The Old Rectory
/ OxfordshireThis top-to-toe interior design commission is the renovation of an elegant, neo-Gothic style architectural house dating back to 1890, nestled in the Chiltern Hills. Reflecting our clients’ profound love of the garden, the interiors will embrace botanical and floral themes, blending nature’s beauty with the property’s lofty ceilings and wraparound windows, and introducing many refined comforts of home.
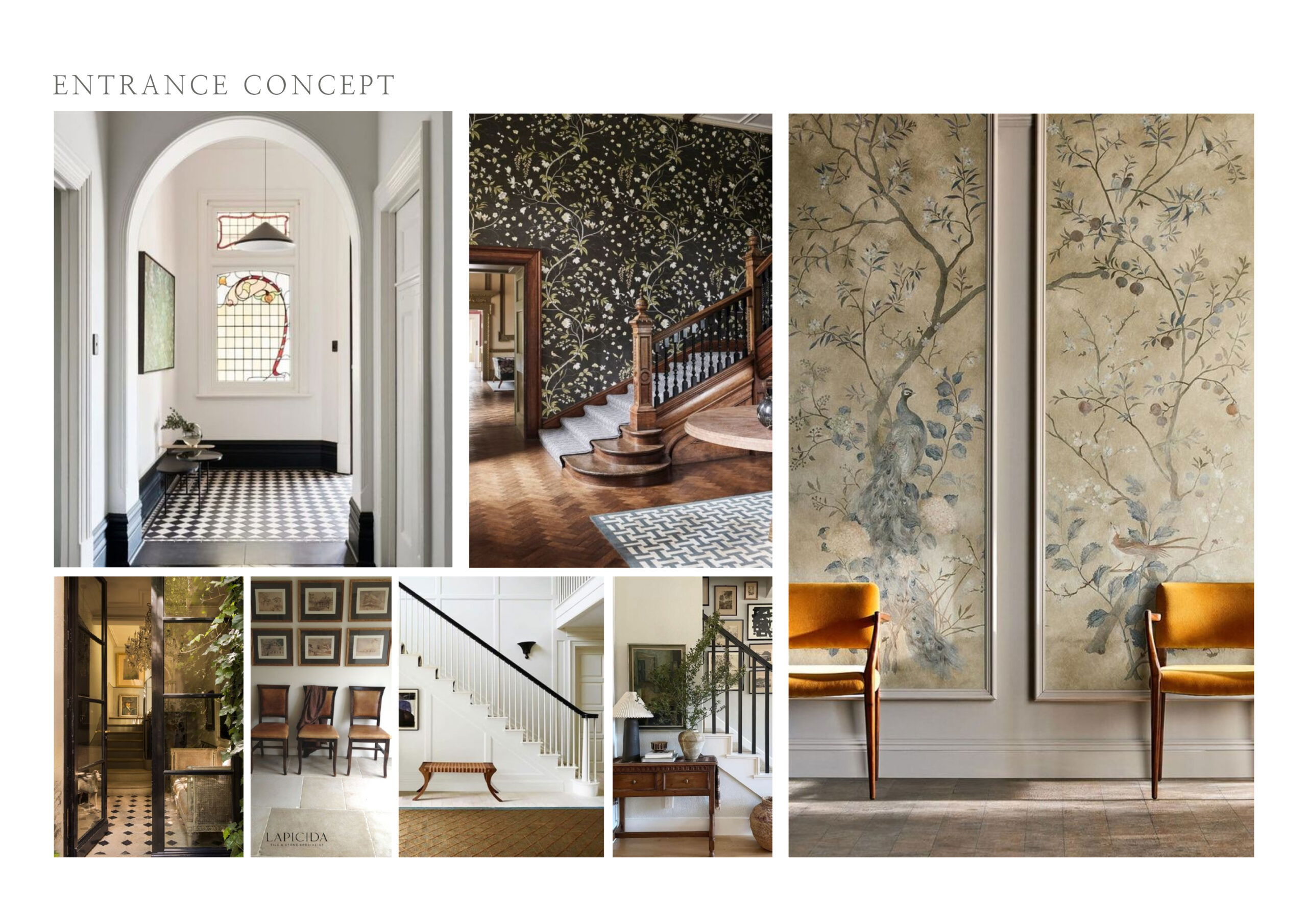
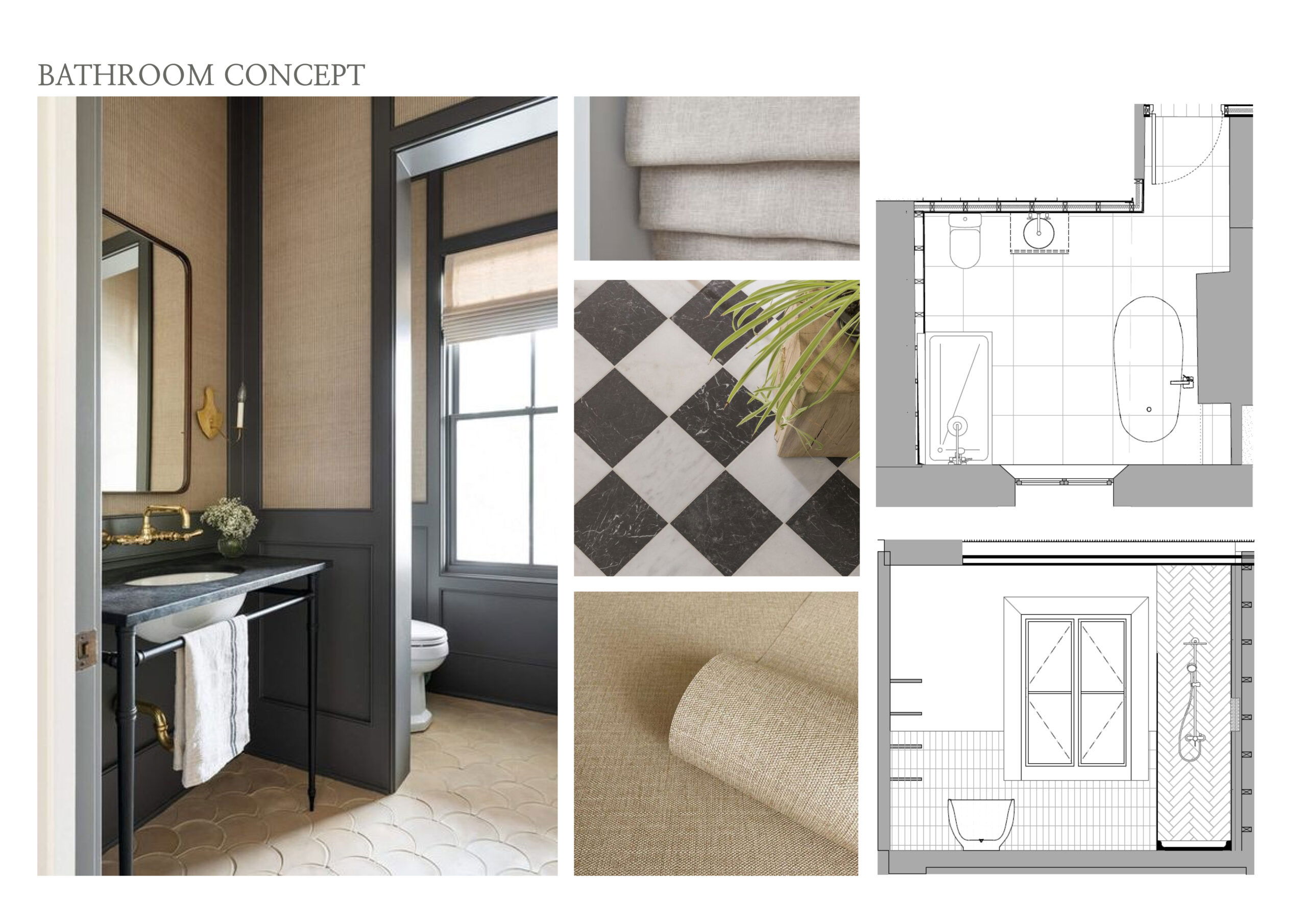
The property has a rich history and was once a Children’s Home, and together with drawing inspiration from our clients’ travels across Asia and Australia, the home’s interiors will become a vibrant tapestry of cultural influences and organic motifs.
Balancing old with new, cherished heirloom furniture pieces will be incorporated into the interior design, while fresh and timeless finishes will breathe new life into the rooms. The transformation is set to unveil a home where history, nature, and personal journeys intertwine.
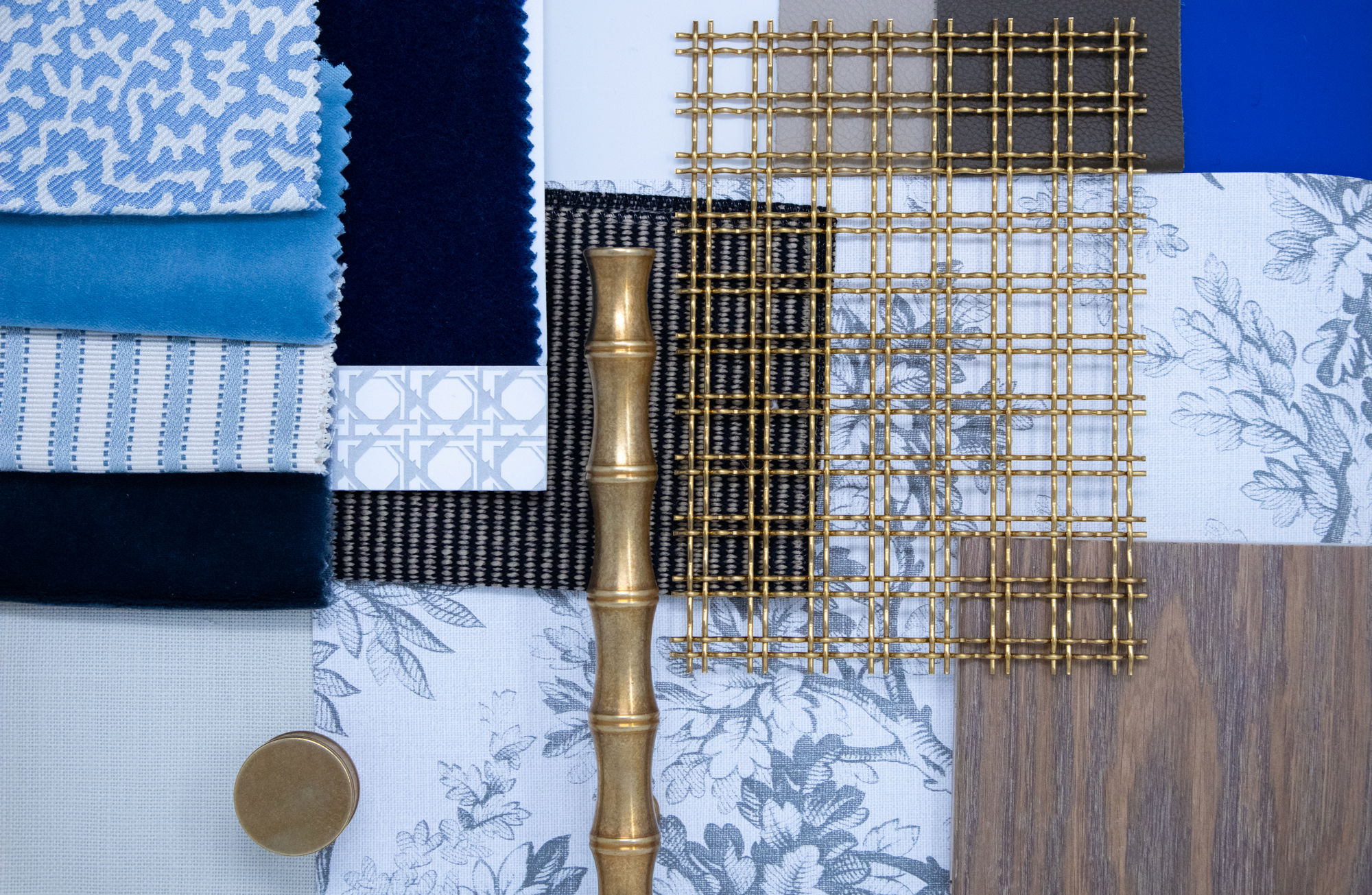
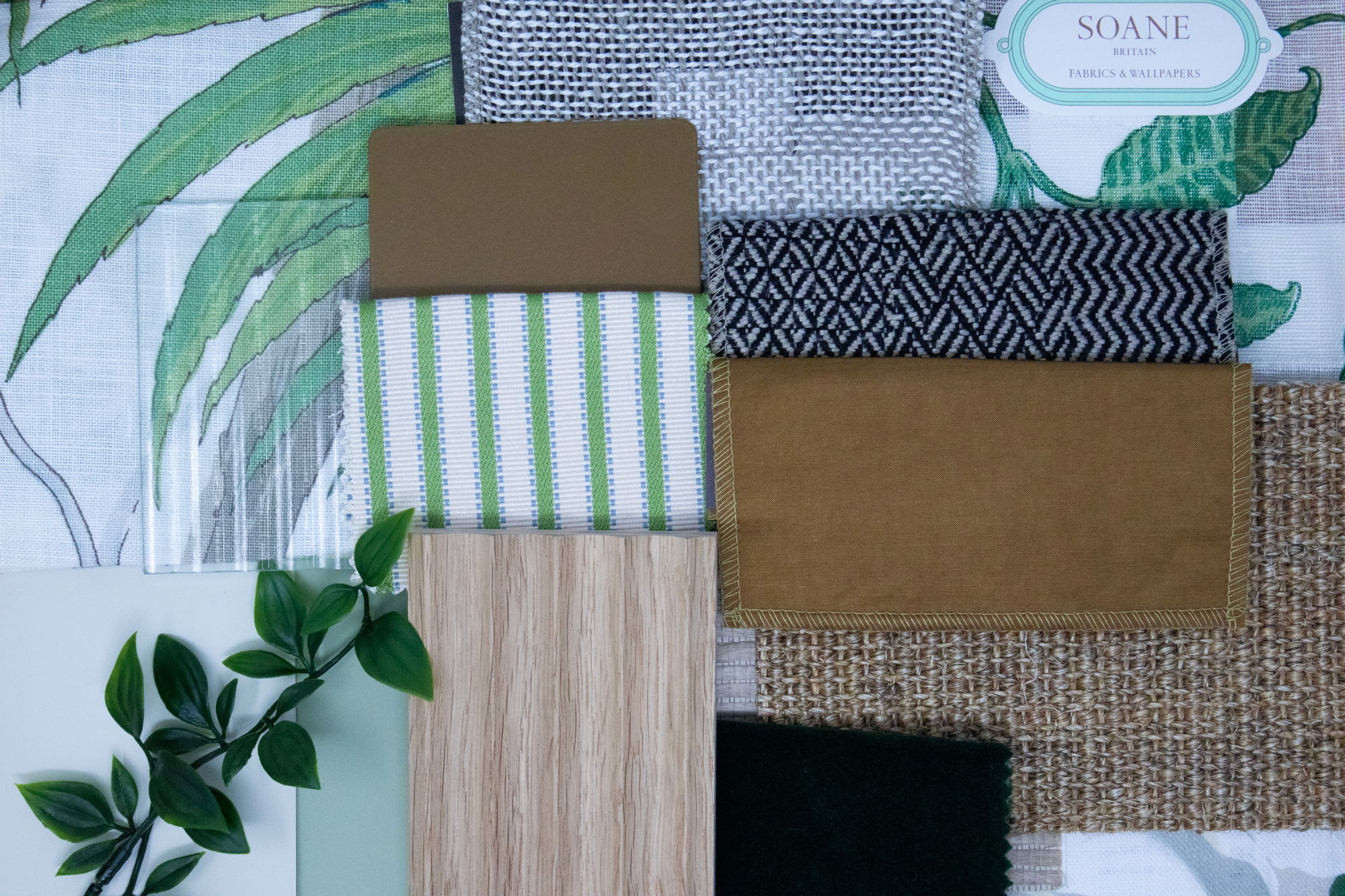
At the heart of the home, the kitchen will feature an open plan design with a neutral colour pallet in harmony with the surrounding garden, combining creams, taupe and hints of soft blues. Natural light and the captivating views will flood through the floor-to-ceiling glazing, creating a seamless connection between indoors and out.
The open plan kitchen design will create an inviting atmosphere for family and social gatherings, also including a dining area for ten, and adjacent relaxed seating overlooking windows onto the garden.
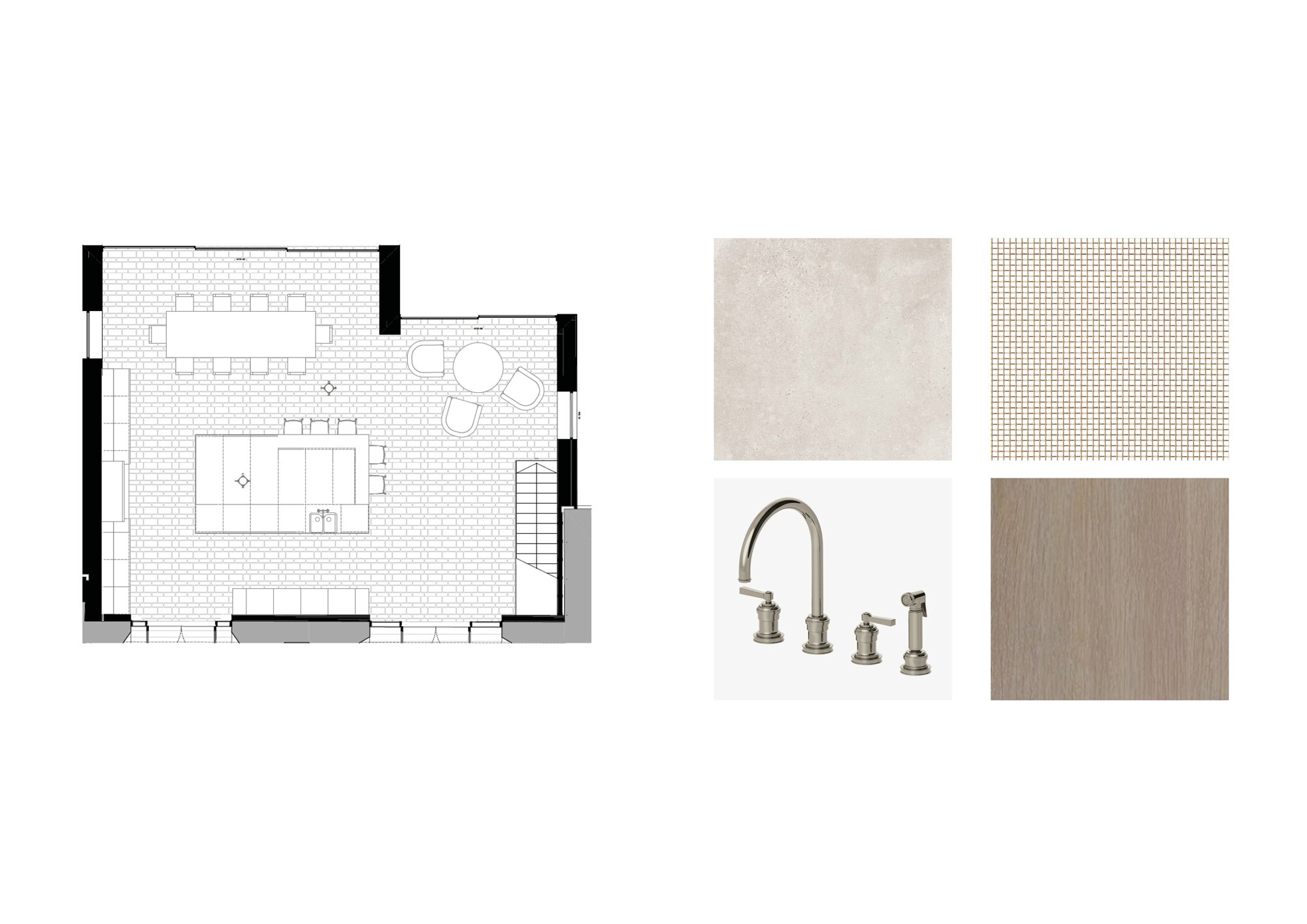
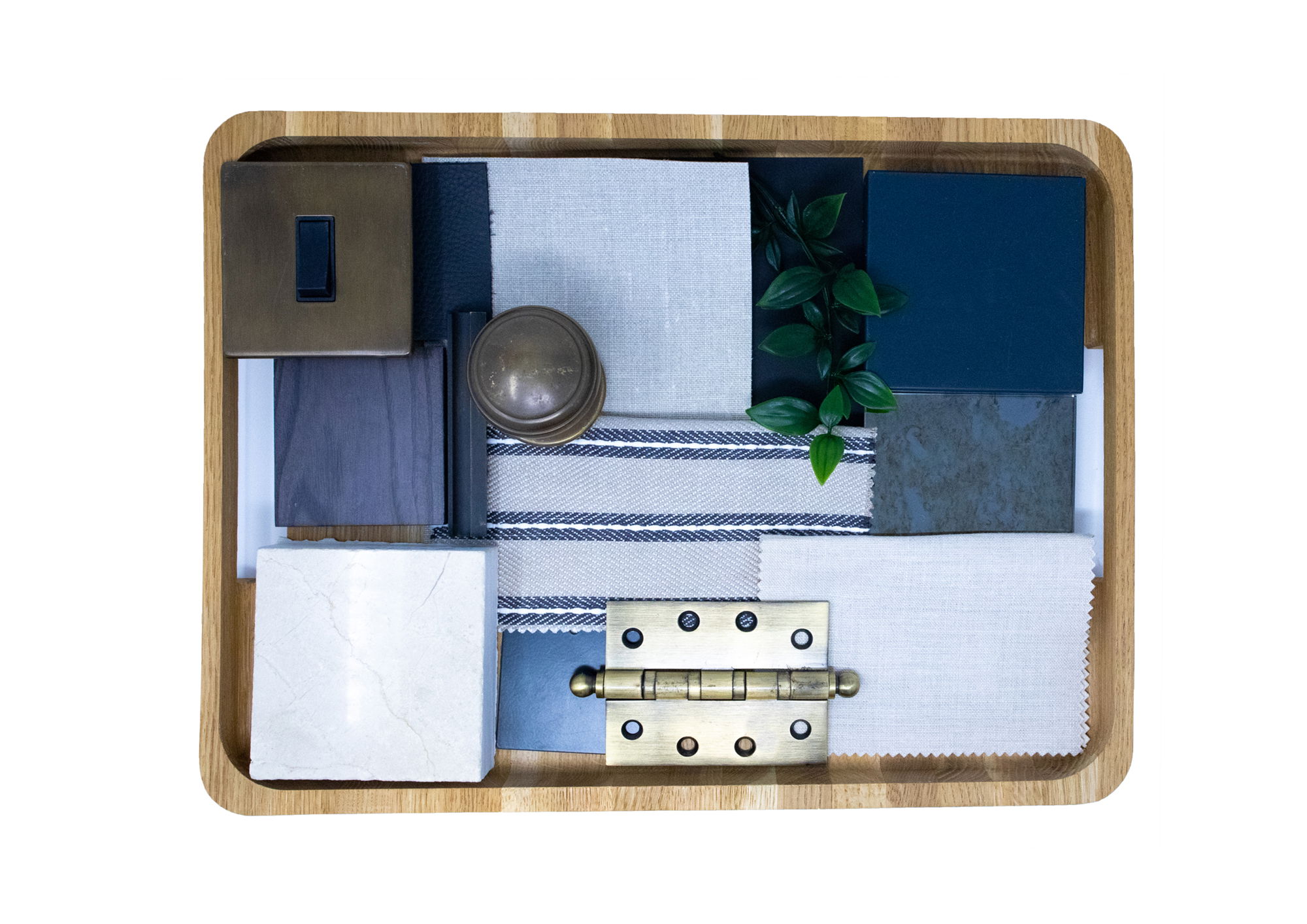
We look forward to sharing more as the designs develop.
Build Category
Listed & Heritage
HG Brands
Interior Design
Location
Oxfordshire
Status
In-Design
Contractor