



Featured Projects
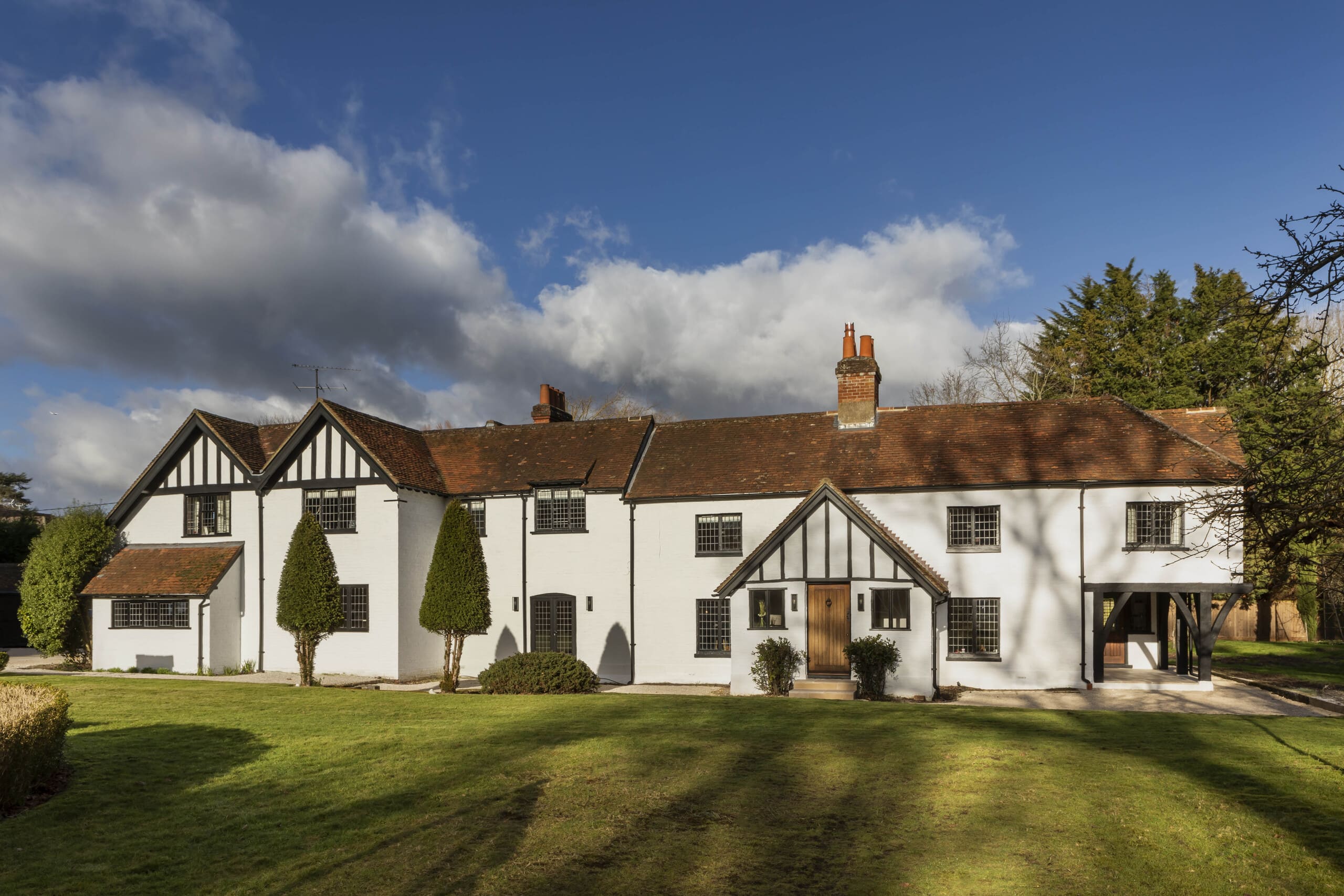
Rowfield House, Berkshire
This 16th-century farmhouse has been thoughtfully reimagined to suit contemporary living while preserving its historic character and charm.
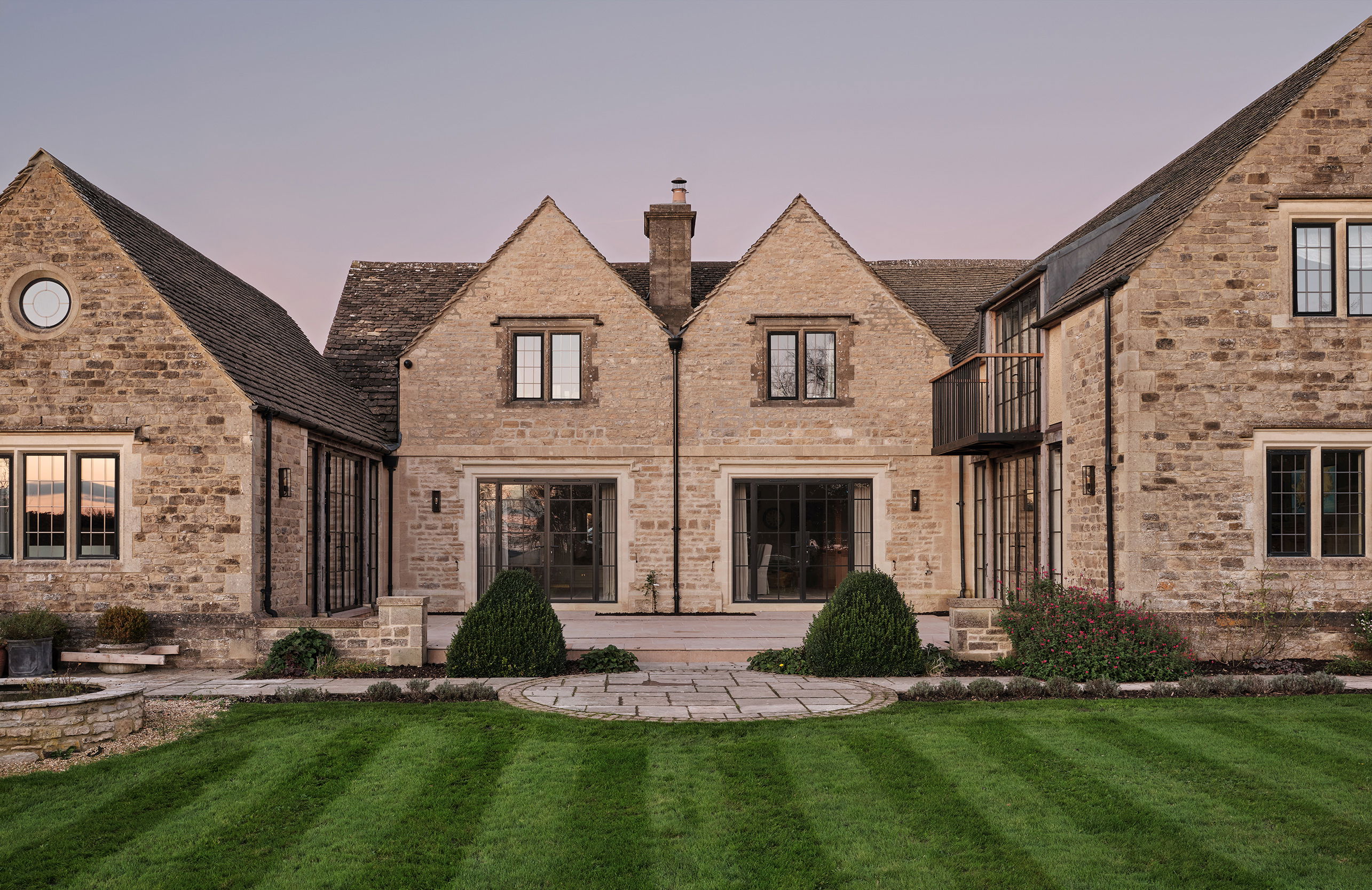
Rosewood Manor, Cotswolds
A traditional Cotswolds Manor which has been thoughtfully renovated to celebrate its historic character whilst adding contemporary design.
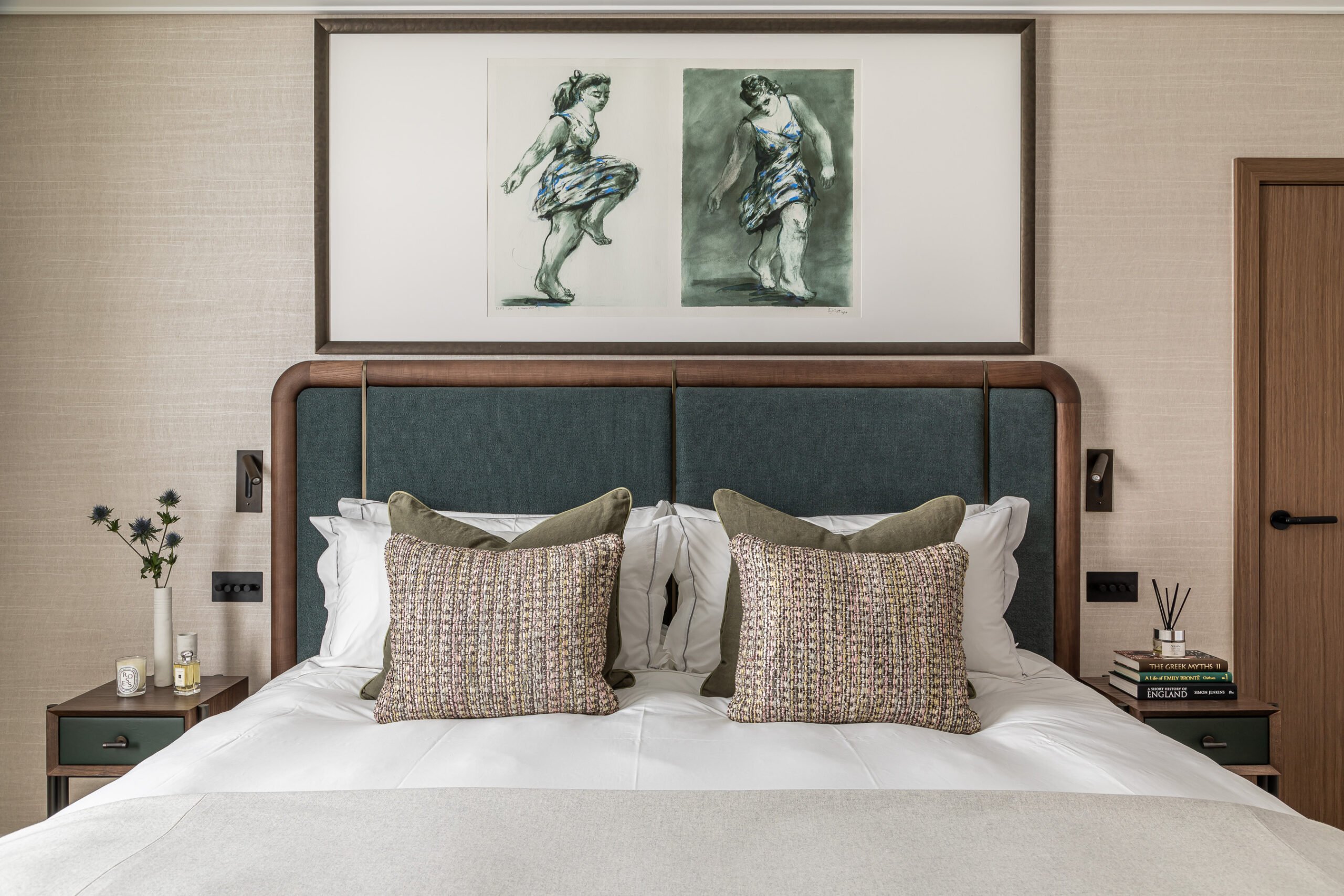
Park Lane Apartment, London
The interior renovation of a luxury Mayfair apartment combines statement prints, detailing & a modern art deco inspired aesthetic.

Lark’s Barn, Oxfordshire
A transformation combining the listed barn's rich heritage with contemporary design woven elegantly throughout.
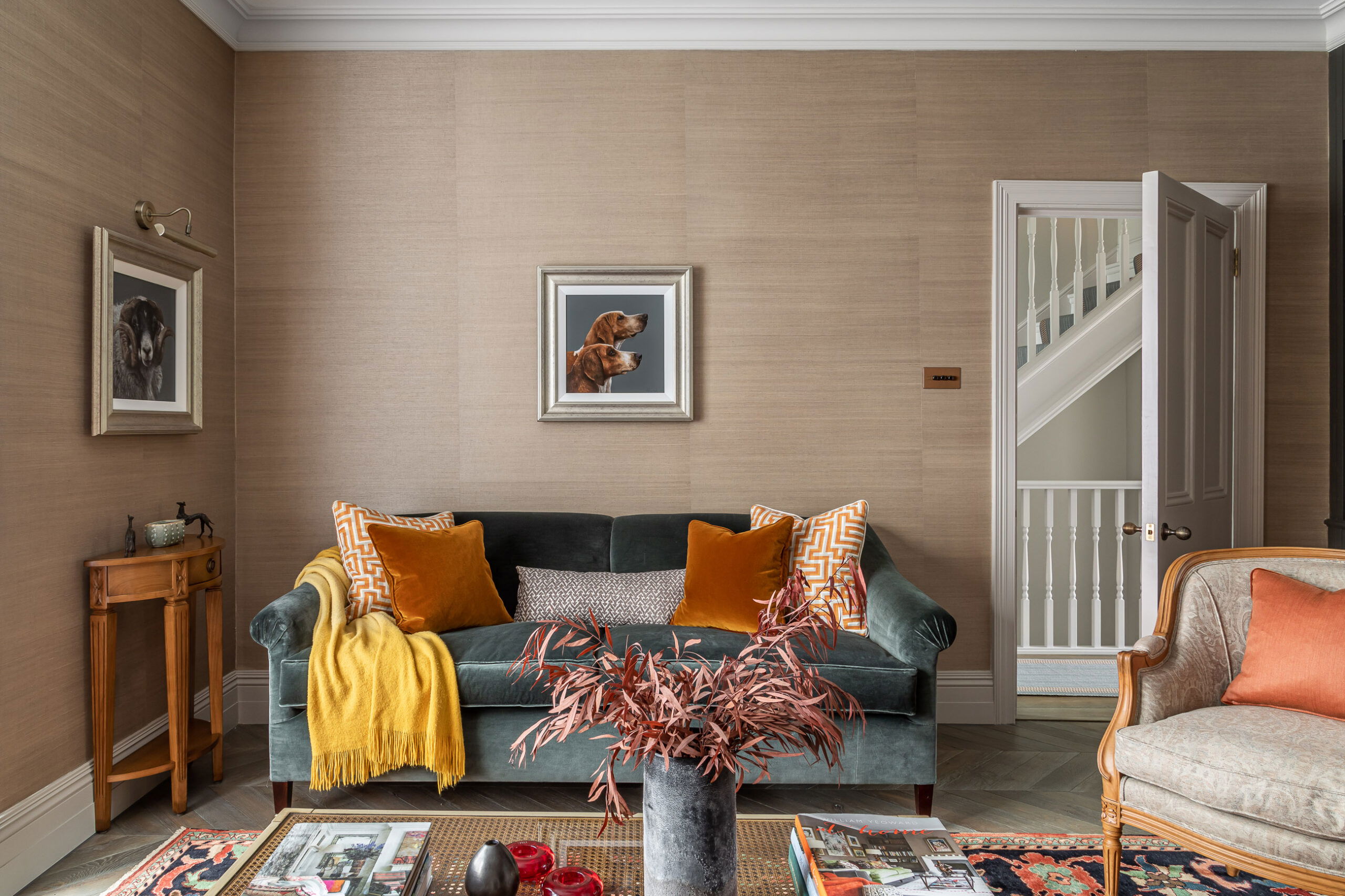
Eyre House, Cotswolds
A characterful interior renovation of a Victorian townhouse using materiality, art, colour and texture.
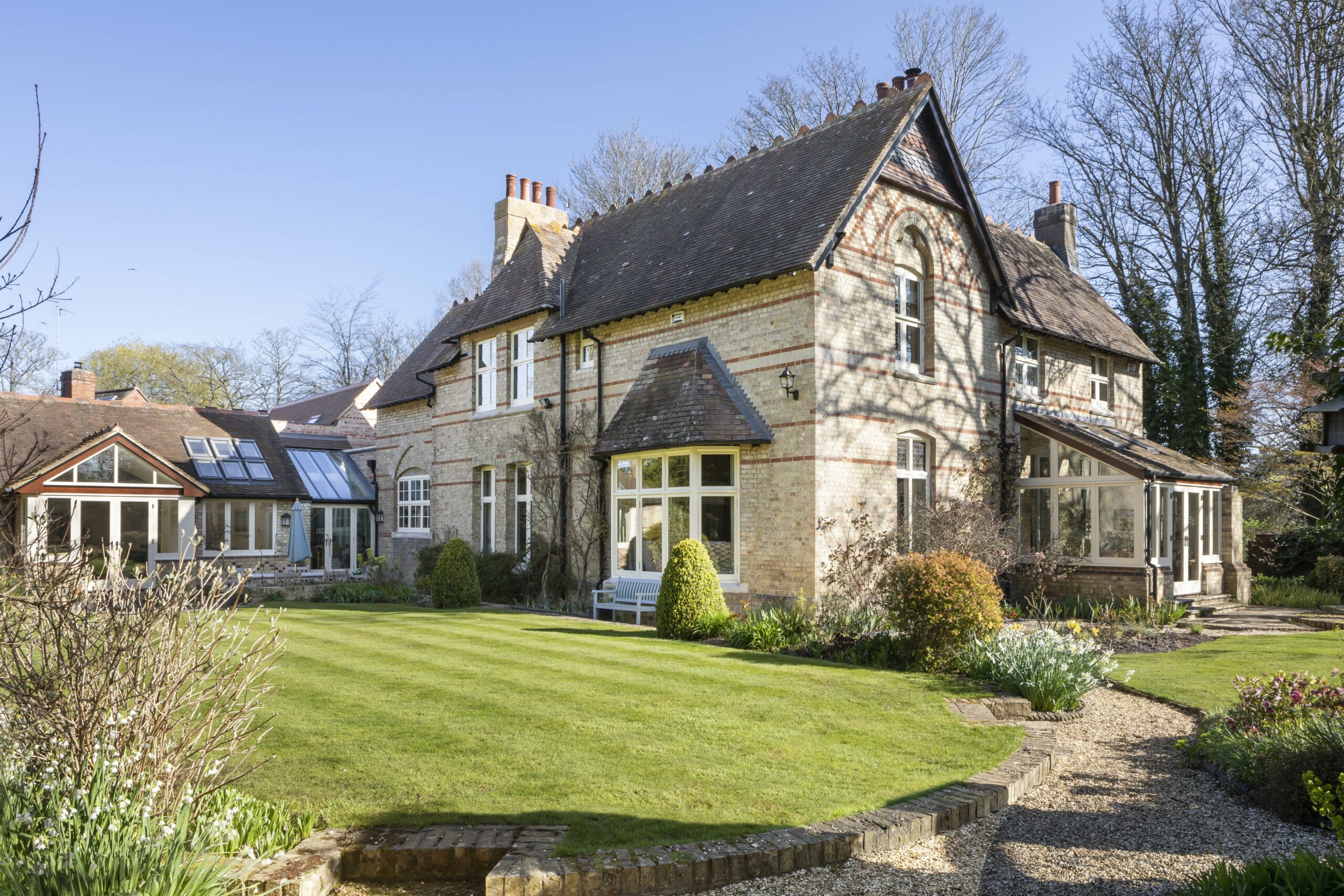
Old Church House, Oxfordshire
This historic and characterful old vicarage in Oxfordshire underwent an interior renovation and extension, breathing new life into the home.
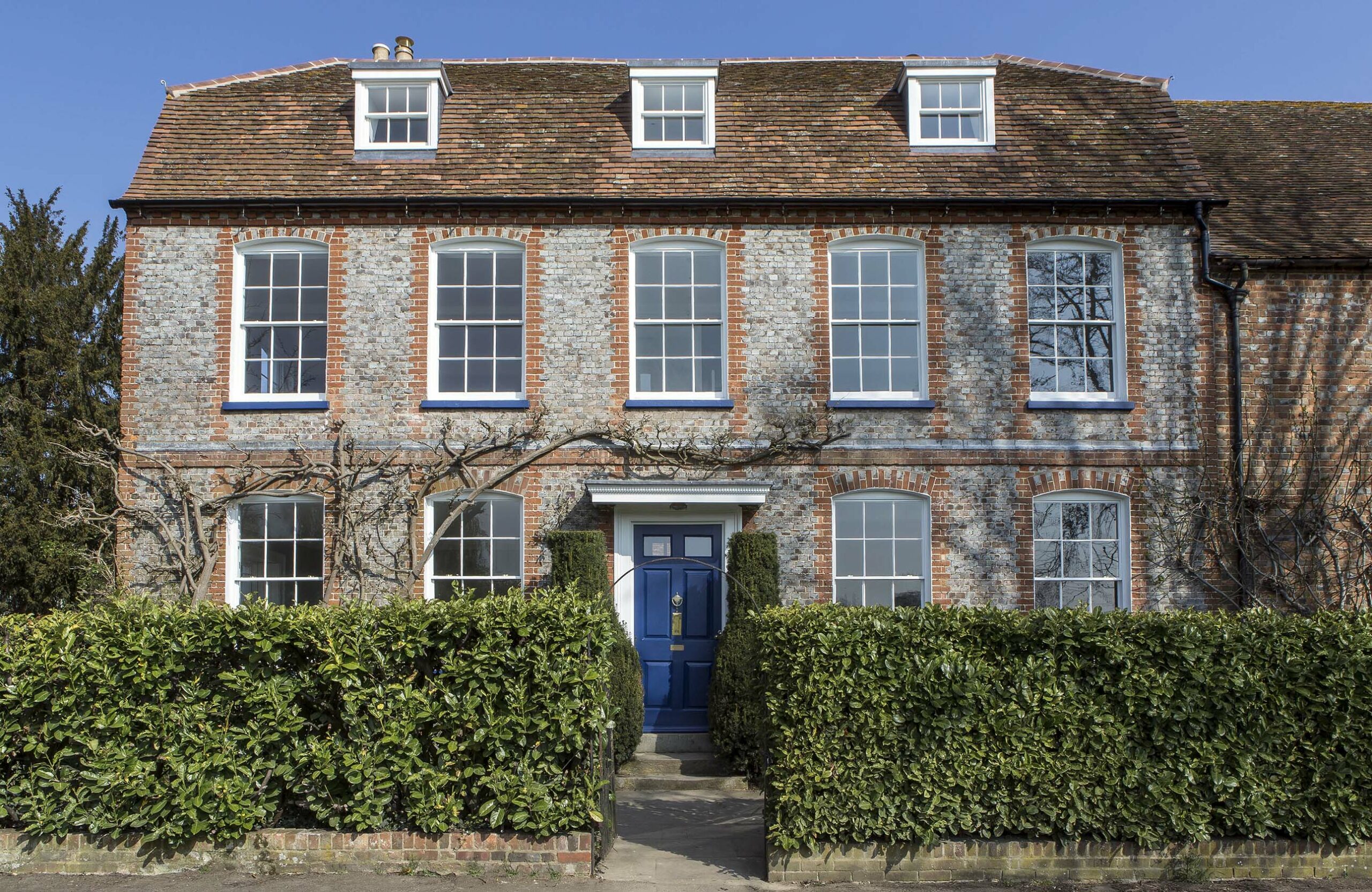
Lashlake House, Oxfordshire
A beautiful heritage property has been sensitively restored, creating light-filled living spaces with the charm of period features.
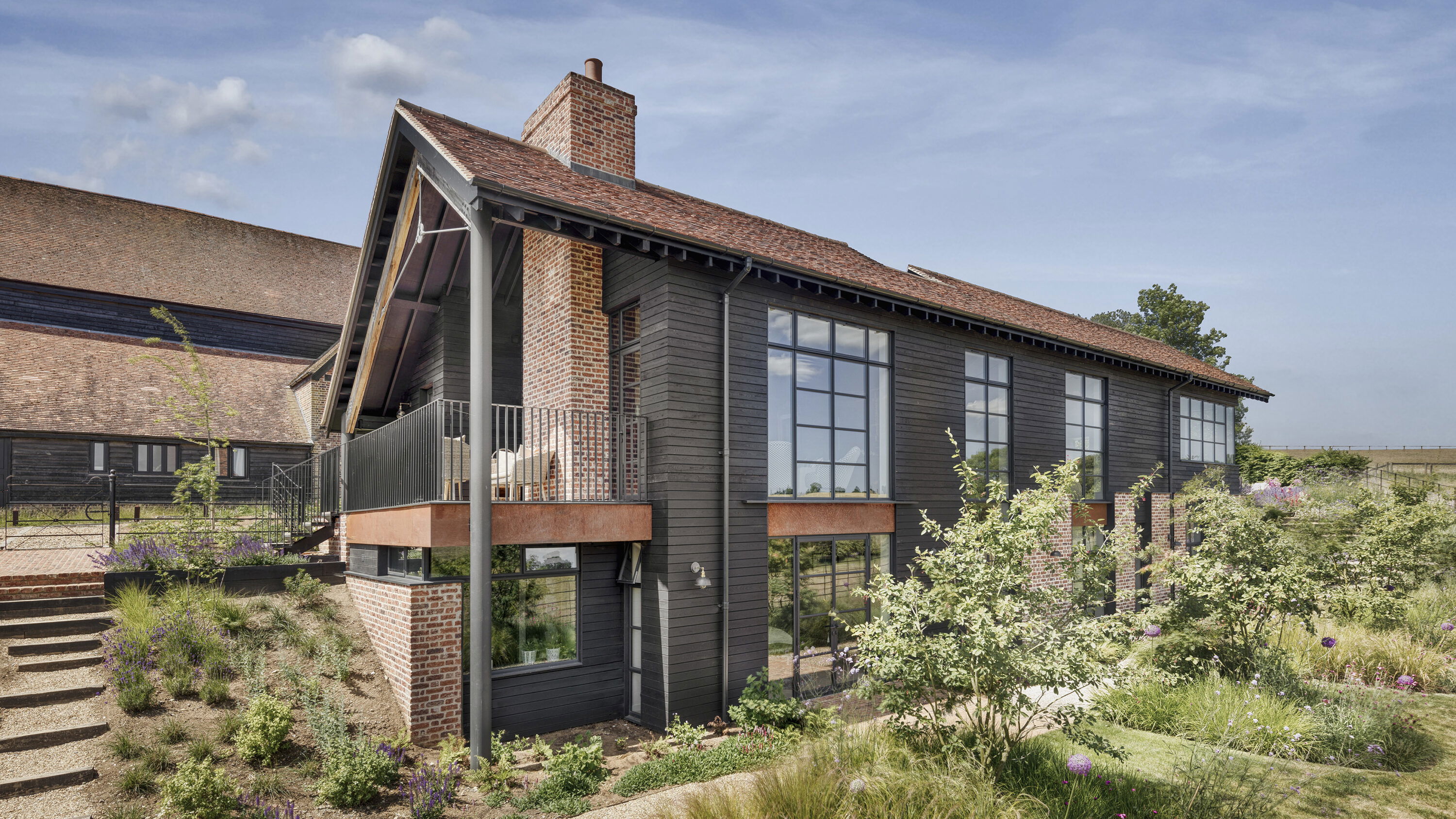
The Hide, Buckinghamshire
An award-winning replacement new home, the distinctive design blends industrial-style Crittal glazing with Corten steel accents.
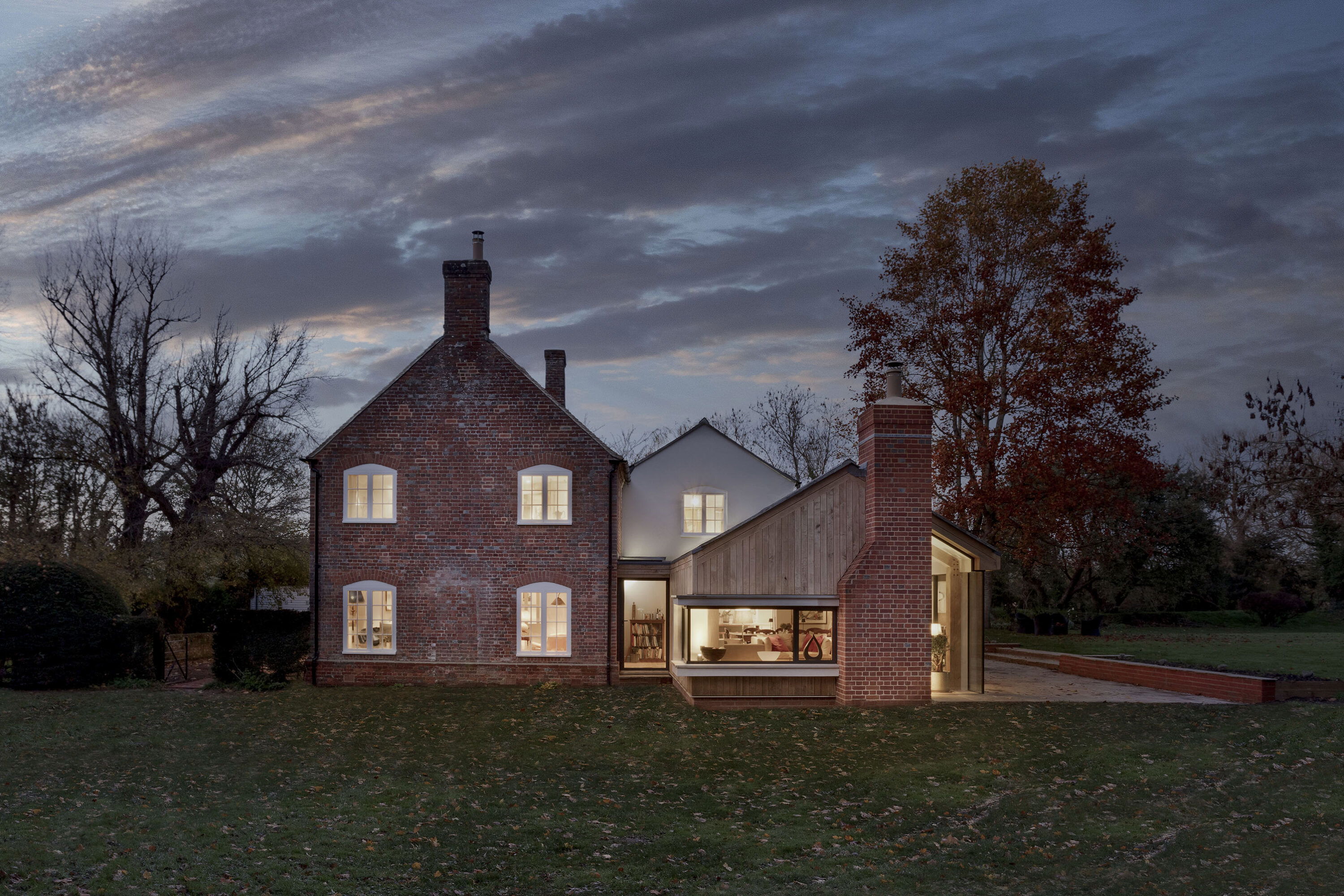
Mill House, Oxfordshire
The contemporary yet sensitive renovation of a listed mill house creating a family home for a new 21st Century chapter.
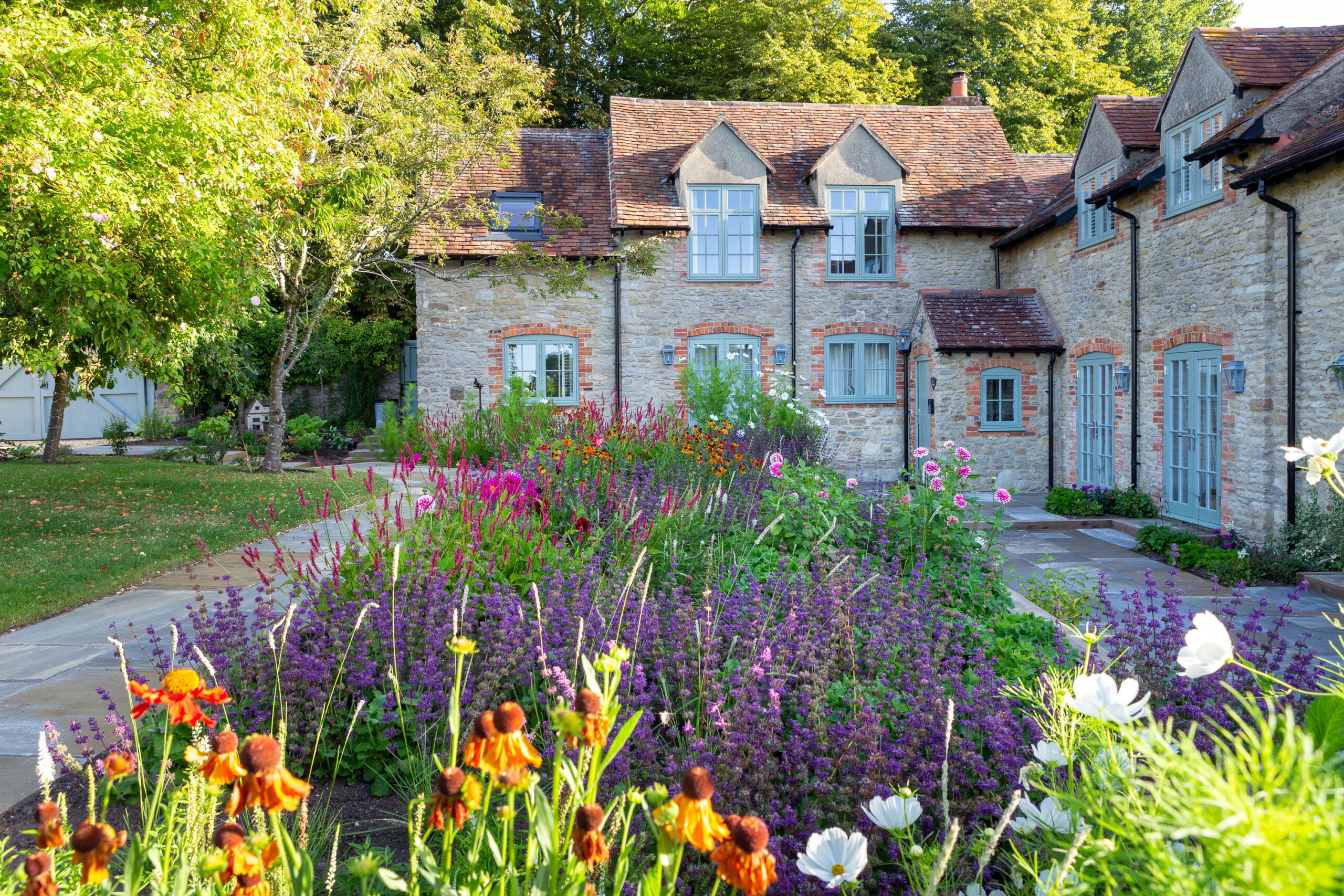
Asher House, Oxfordshire
An award-winning cottage garden & heritage renovation, creating a characterful home & garden with a sense of magic at its heart.
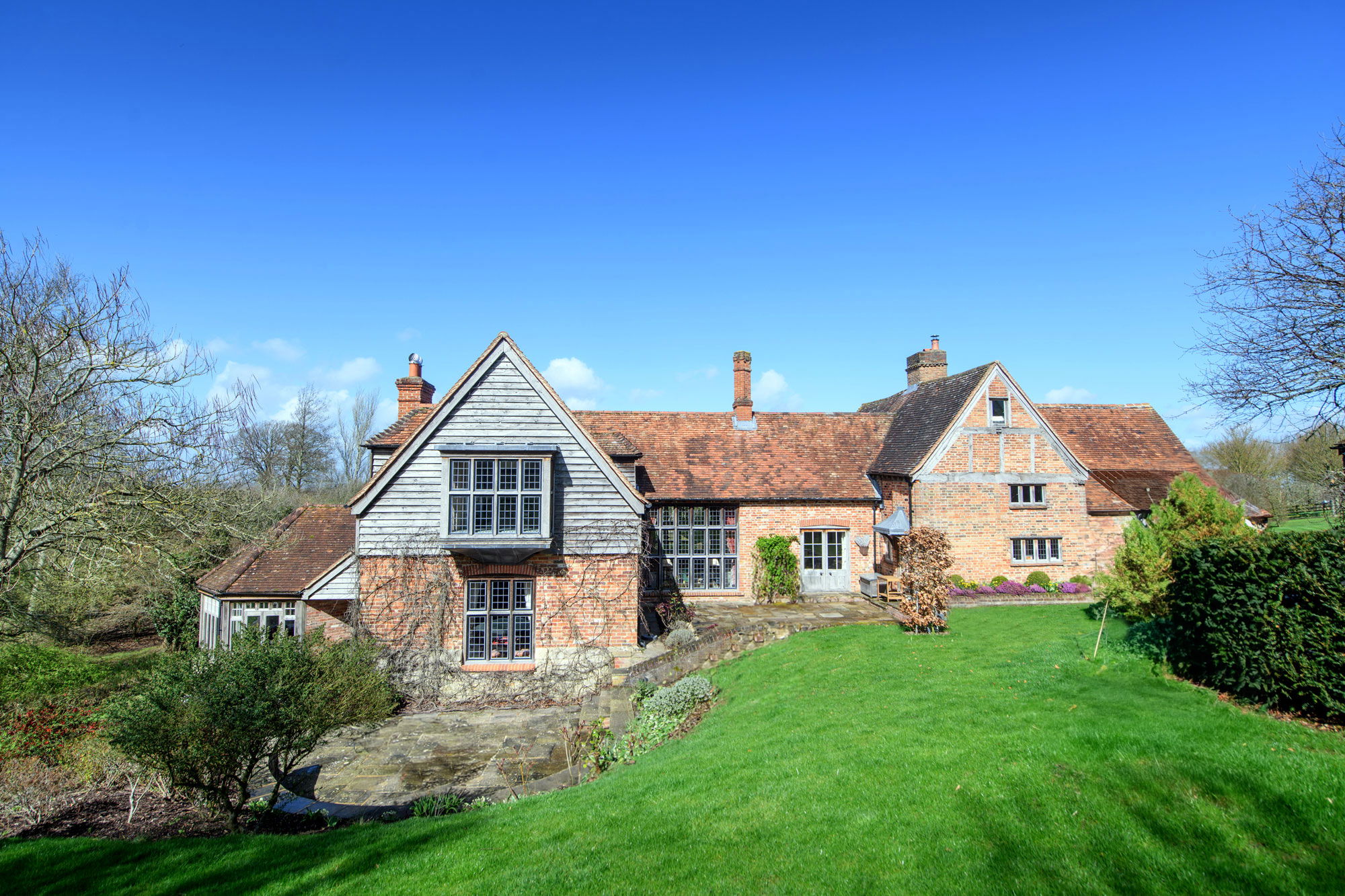
Beech Hall Farm, Oxfordshire
The sympathetic renovation of a historic Oxfordshire farmhouse and barn into a contemporary, multi-functional hub for family living.
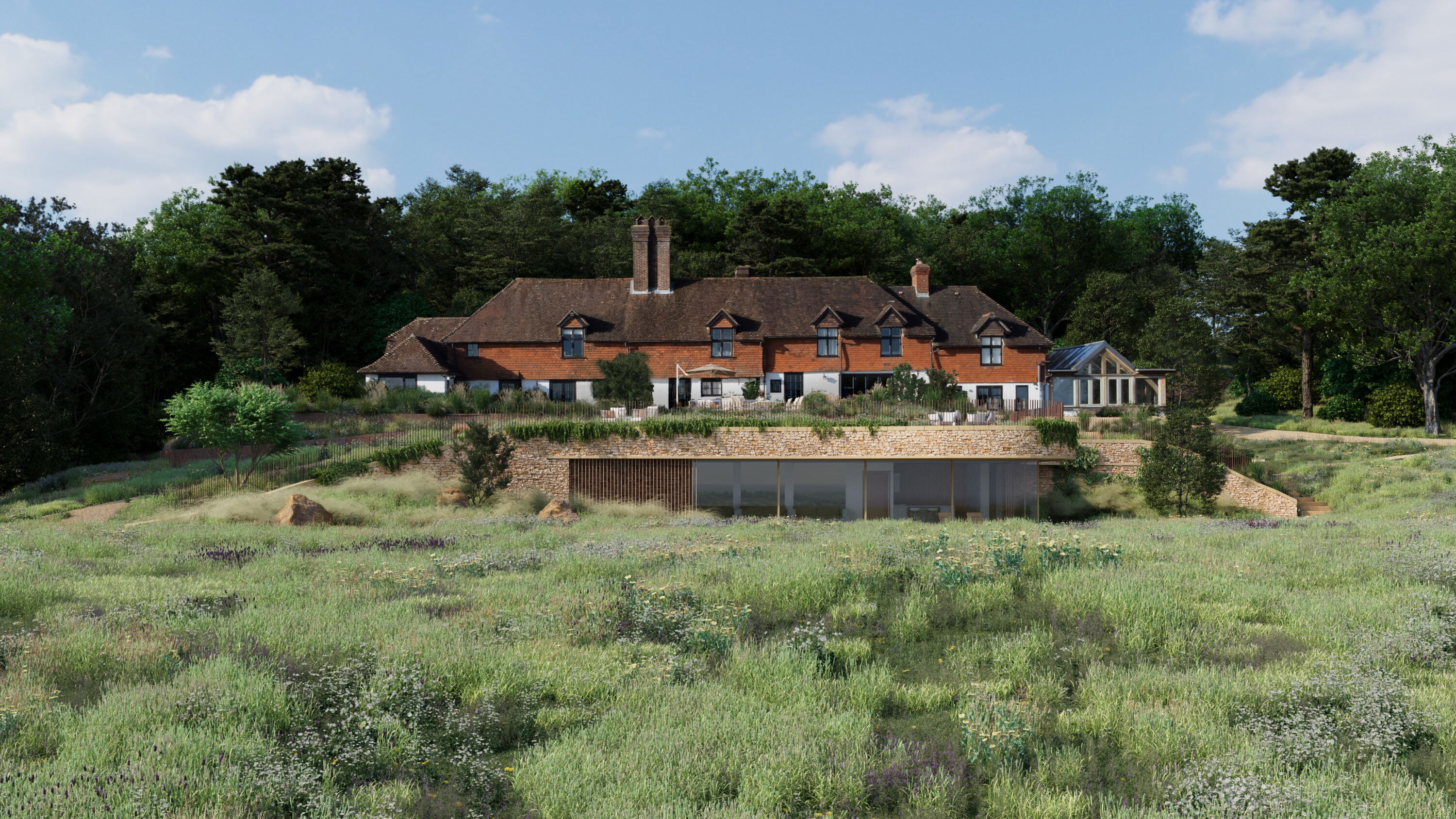
Hazelhurst House, Home Counties
The installation of a subterranean pool building, new garage workshop and full landscaping on this Grade II Listed country home.
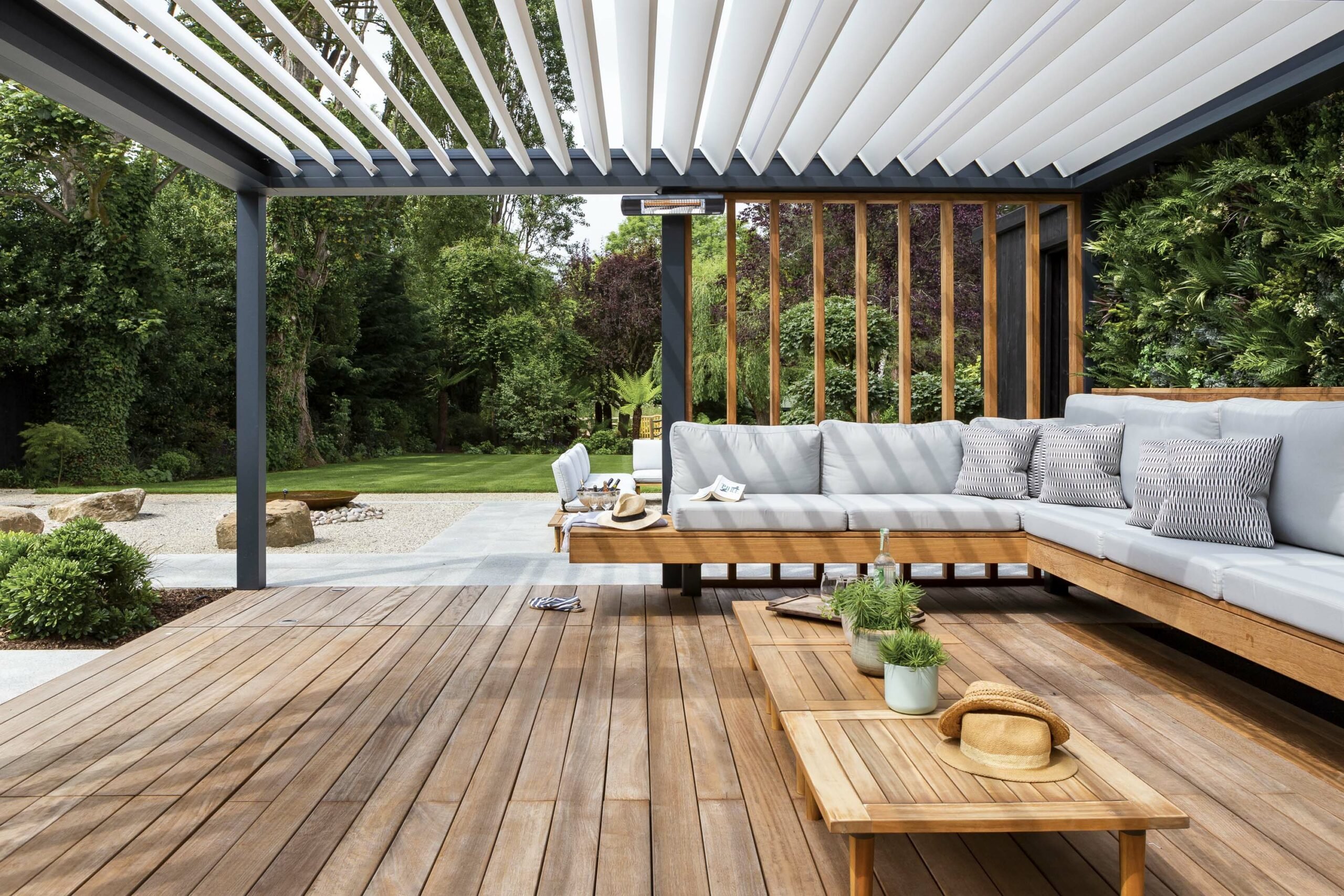
Serenity House, London
An urban garden landscape design - from simple lawn to beautiful swimming pool and areas for playing, dining and relaxing.
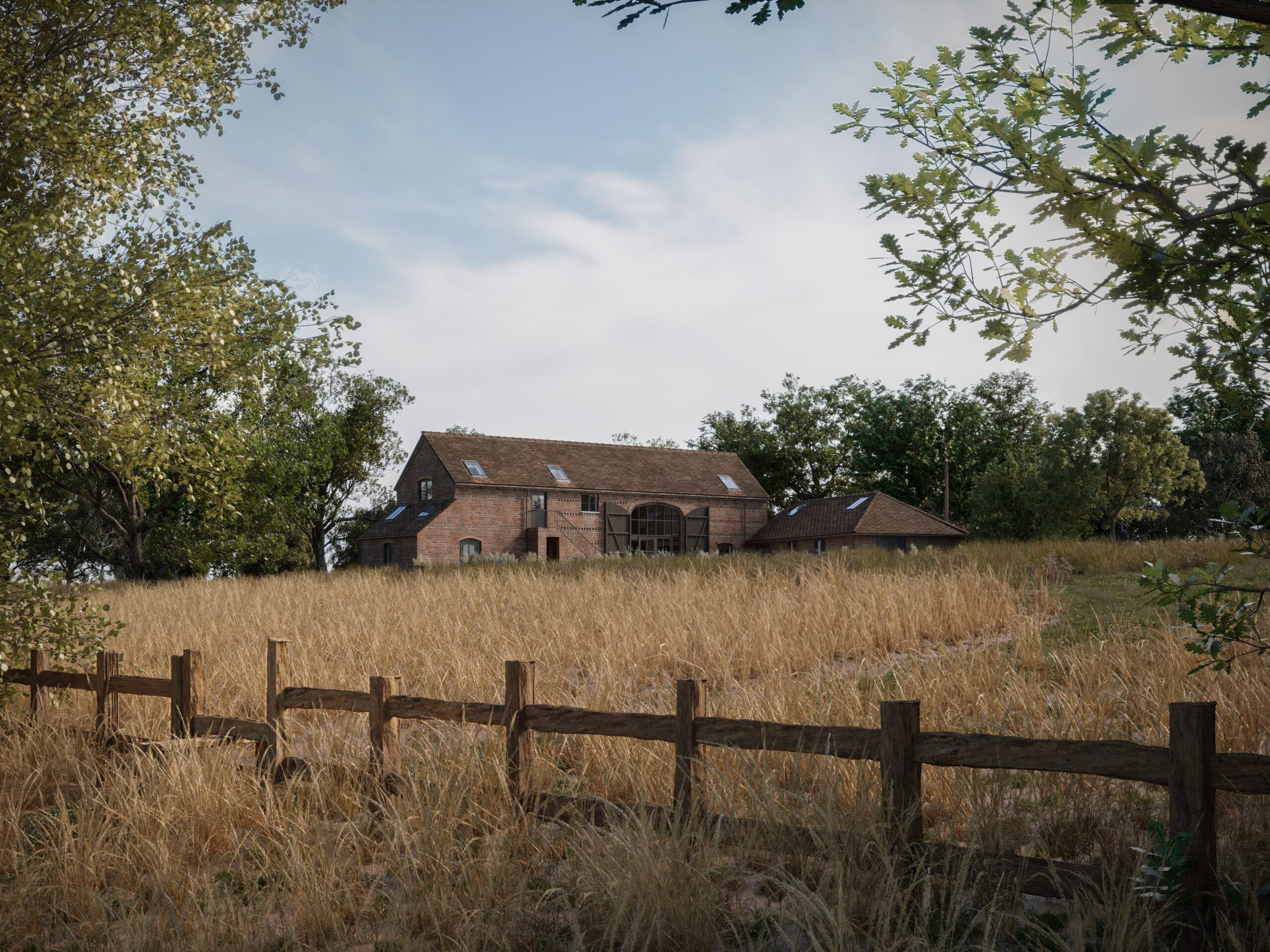
The Old Barn, Buckinghamshire
Situated in the rolling hills of Buckinghamshire, this historic 1880's barn will be transformed into a 5-bedroom forever family home.

Lakeside Retreat, Cotswolds
The contemporary design of a luxury lakeside property, a tranquil space for restfulness and well-being.

Longridge House Pergola, Buckinghamshire
A garden design project involving a multi-functional space with a luxury hot tub hidden beneath a sliding deck.
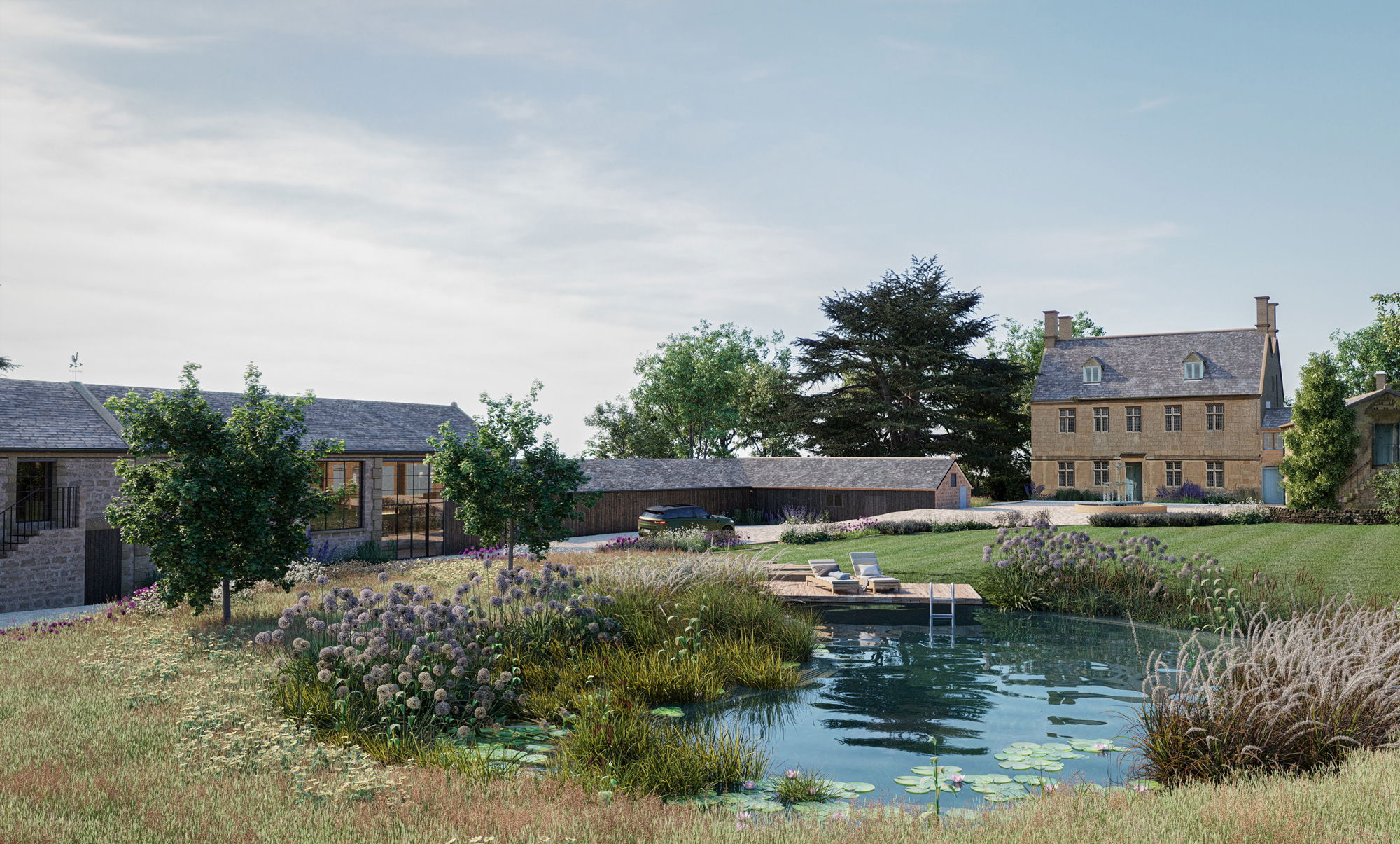
Maplehurst House, Cotswolds
The renovation of a Grade II* listed house to elegant modern luxury, with disused barns transformed to spa and entertaining spaces.
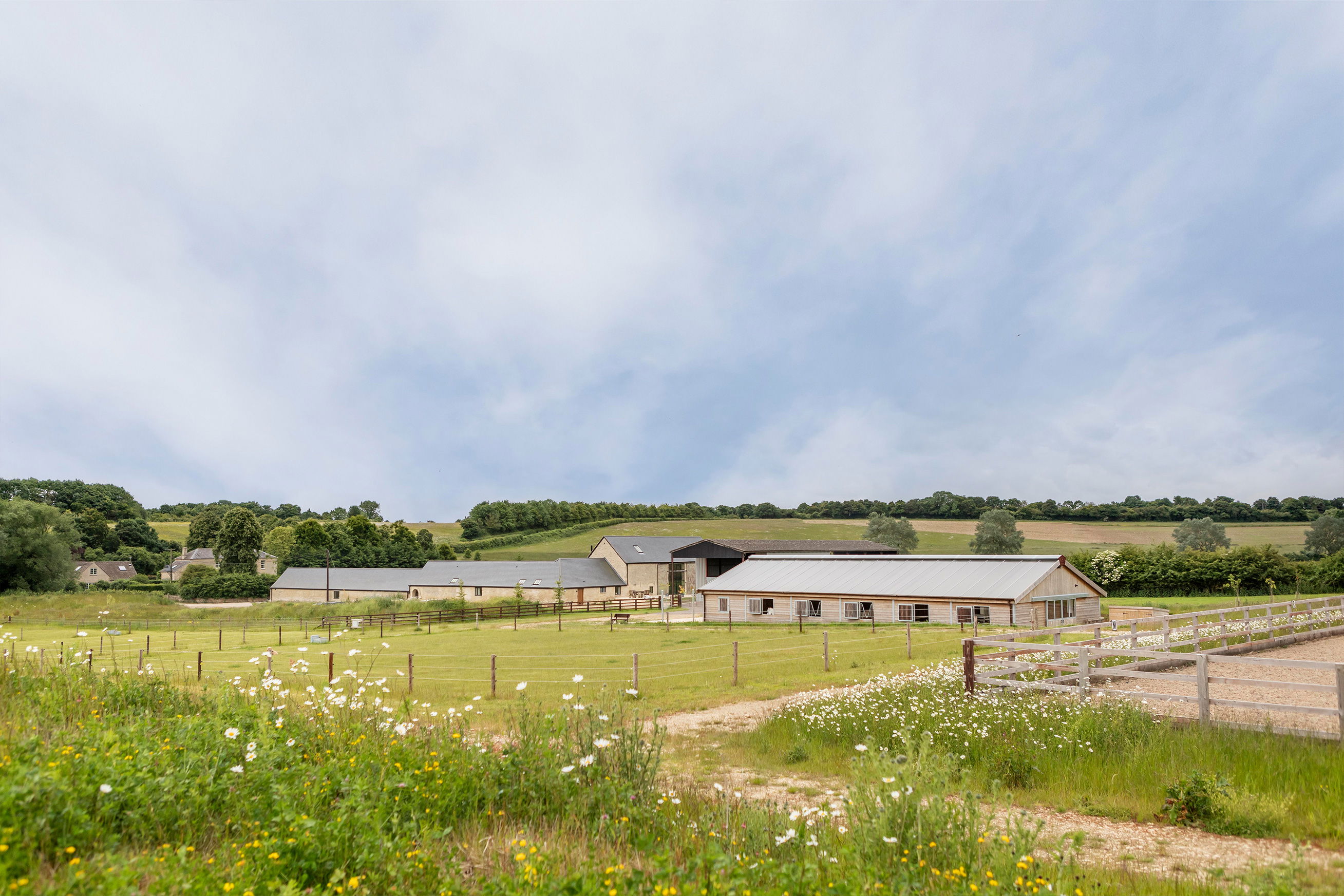
Mickleton Estate, Cotswolds
The transformation of a series of agricultural barns into a spacious family home and equestrian estate set in the rolling Oxfordshire countryside.

Sutton Mill Barn, Cotswolds
An elegant renovation creating a light-filled family home in a Cotswolds-stone watermill.
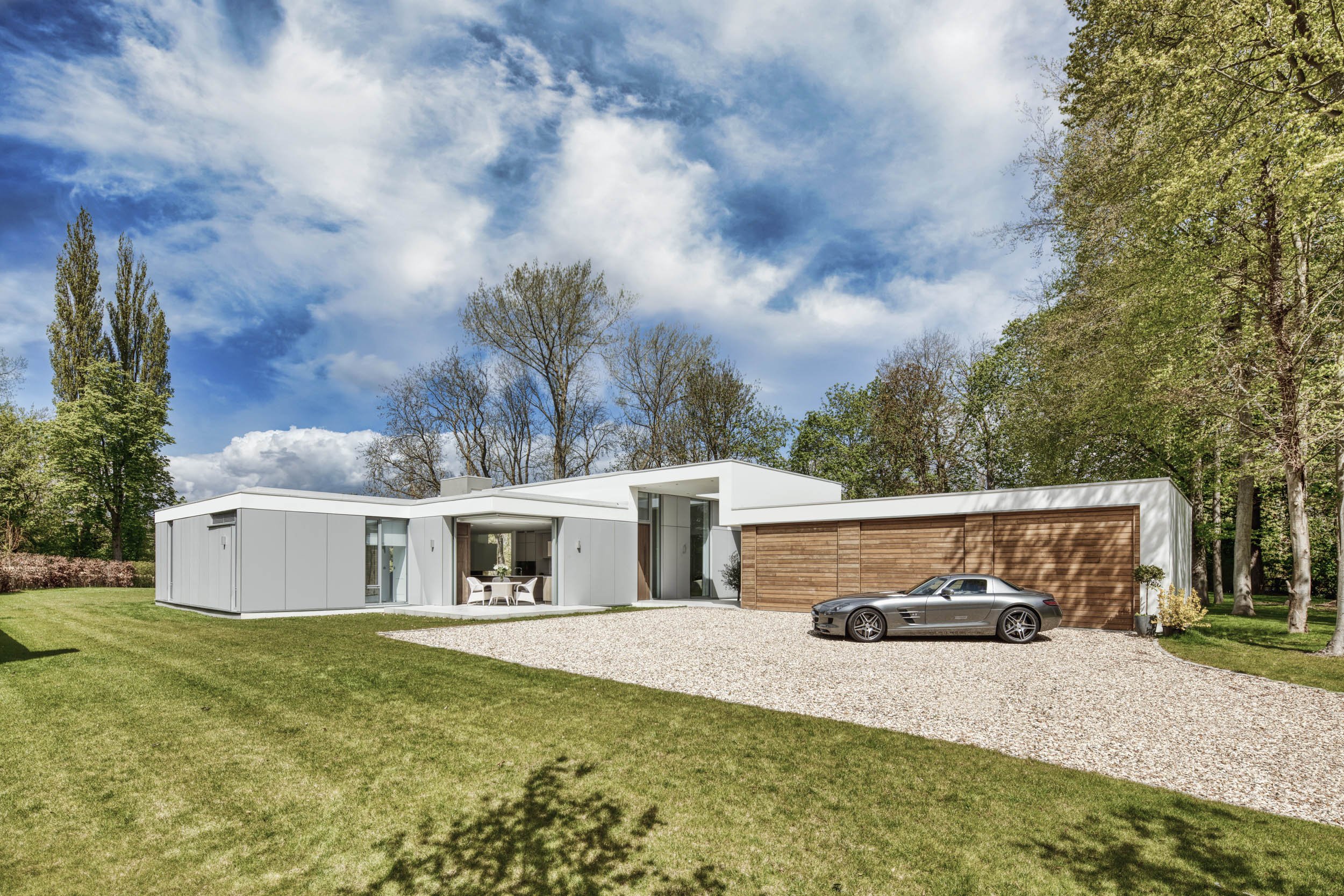
River House, Oxfordshire
An award finalist, pavilion-style new build home with views overlooking the River Thames.
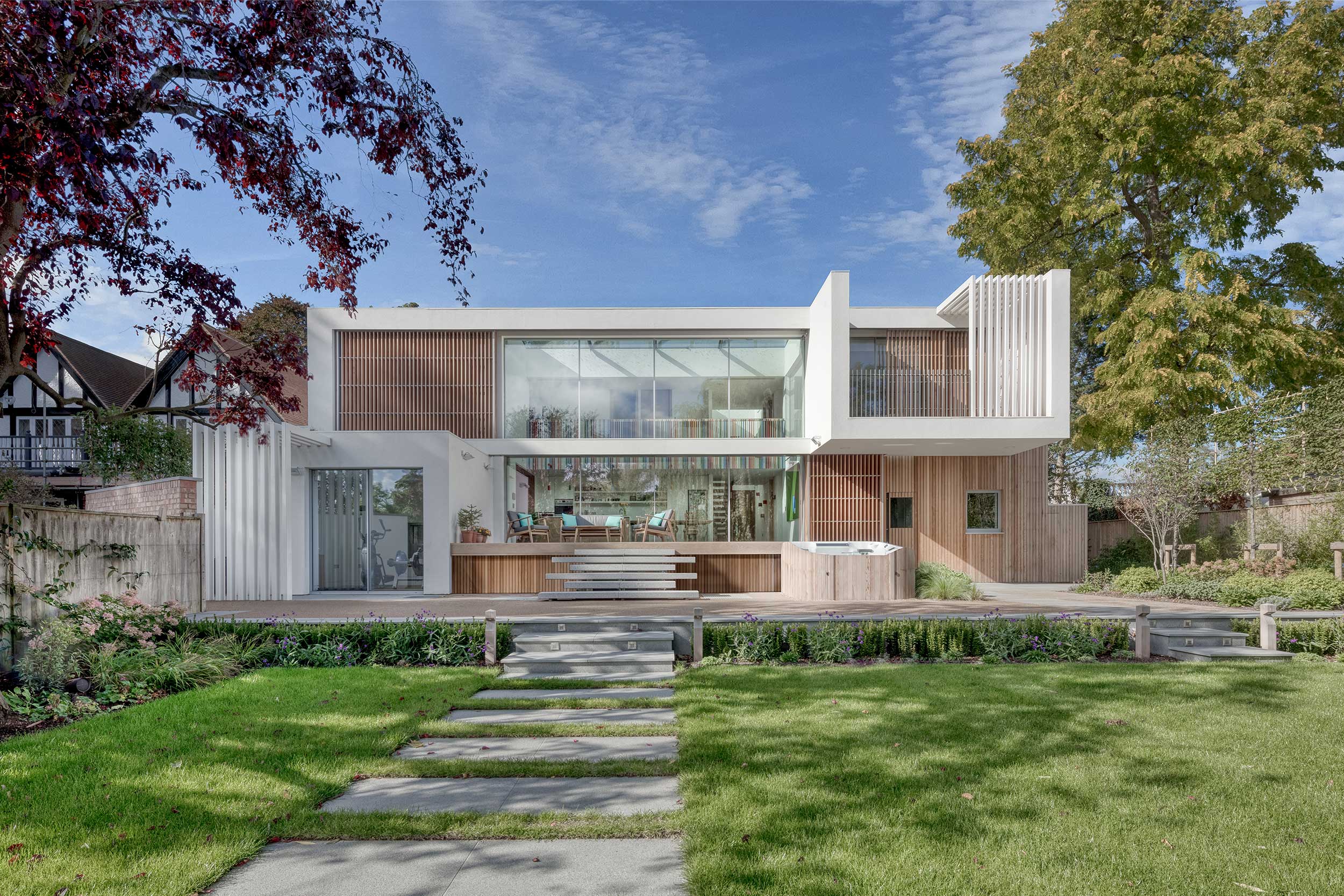
Water’s Edge, Berkshire
A contemporary replacement house overlooking the Thames, marrying an elegant aesthetic with sustainable design technologies, featured in The Times.
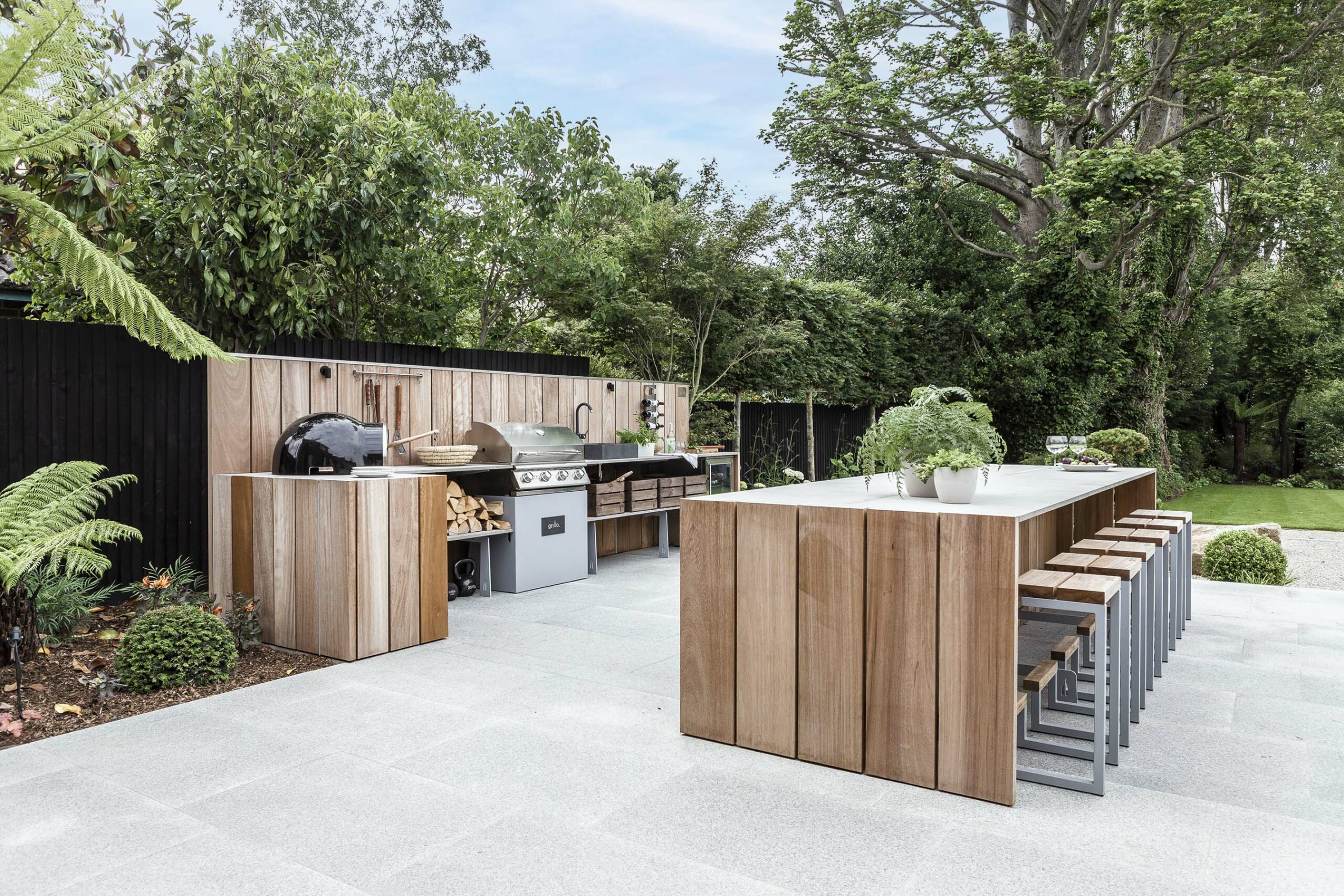
Longridge House Outdoor Kitchen, Oxfordshire
An elegant outdoor kitchen designed for seamless al fresco dining, including a bar and seating area, wood-burning pizza oven and BBQ space.
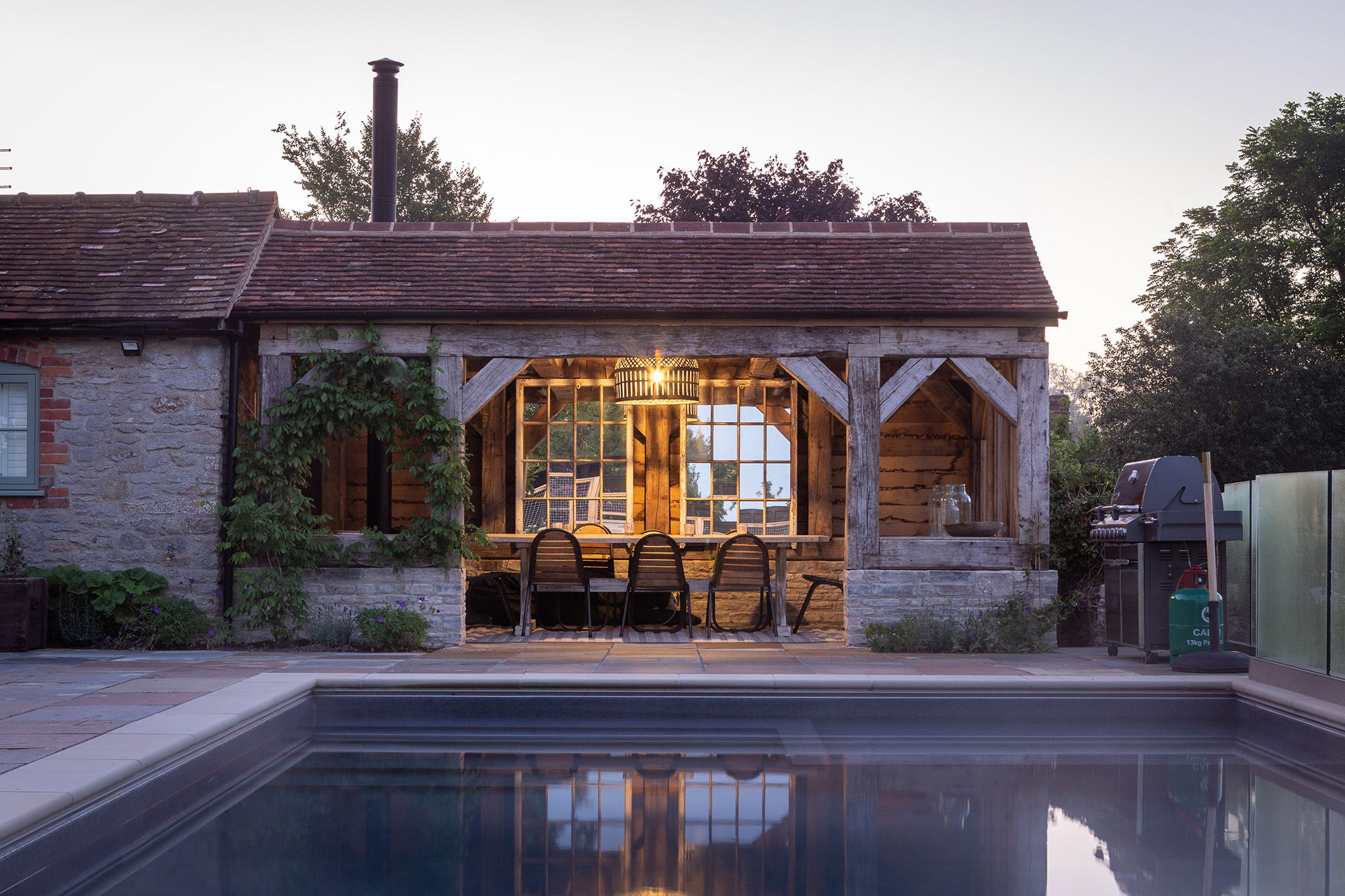
Bilbury View Pool & Pavilion, Cotswolds
A luxury outdoor pool and reclaimed oak pavilion, creating a outdoor entertaining space for family and guests to enjoy.
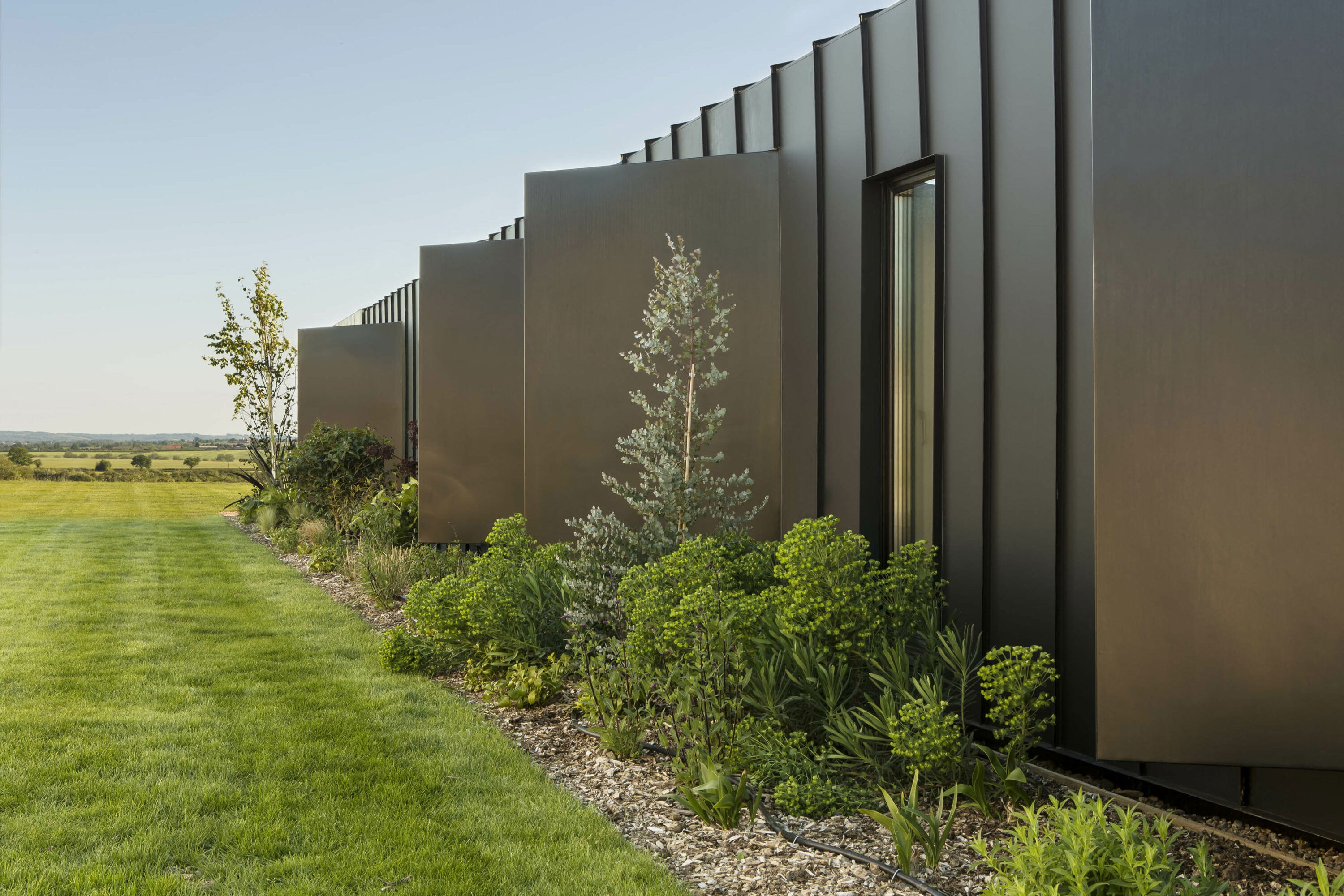
Crinan Barn, Buckinghamshire
A Class Q barn conversion project, creating a contemporary, industrial-style design with a long-term sustainability agenda.

Claremont House, Surrey
A contemporary, 3-story home designed for a young family to maximise space, natural light and connections to the gardens.

Willowbrook House, Oxfordshire
HollandGreen Partner Stephen Green's design for his kitchen is a heritage-inspired, contemporary interpretation for his Georgian home.
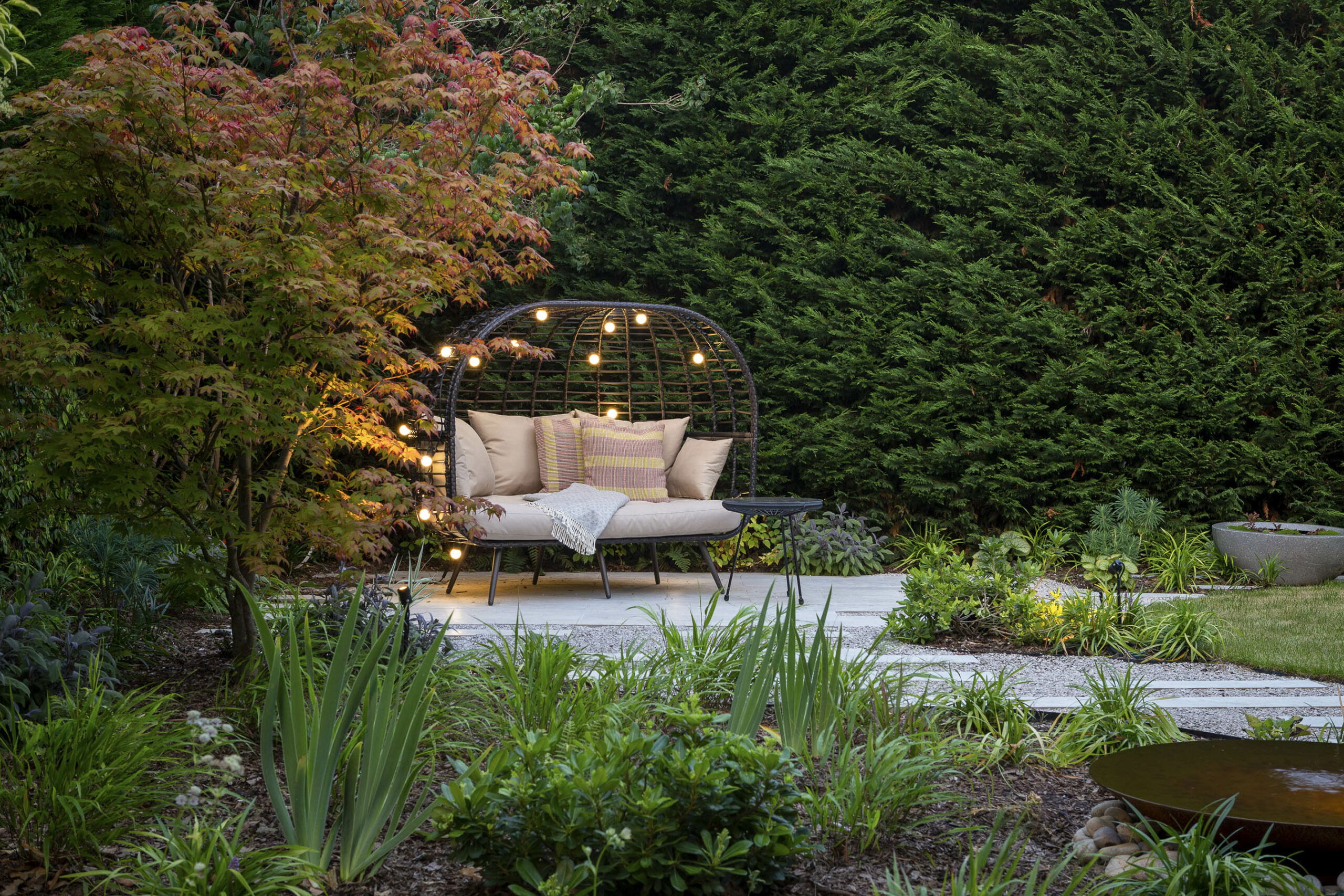
Clearview Ridge, Buckinghamshire
A 2022 award-winning tranquil multi-sensory garden sanctuary, with layered textures and lush Japanese-inspired planting.
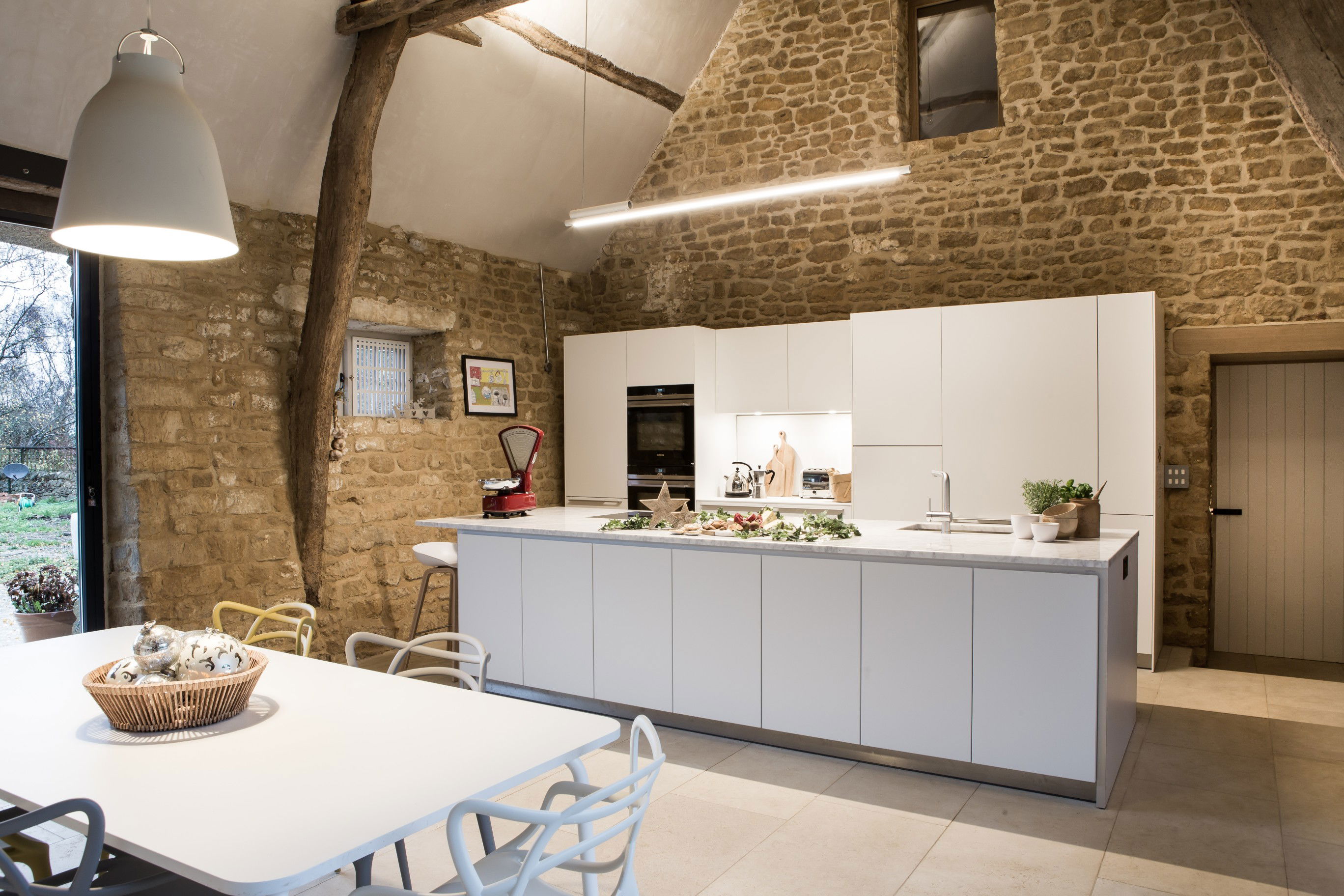
Sunny Barn, Cotswolds
A creative and characterful conversion of a 17th-century heritage barn, elegantly blending old and new for a contemporary new chapter.

Grove House, London
A full interior renovation project, creating a modern and light-filled family home.
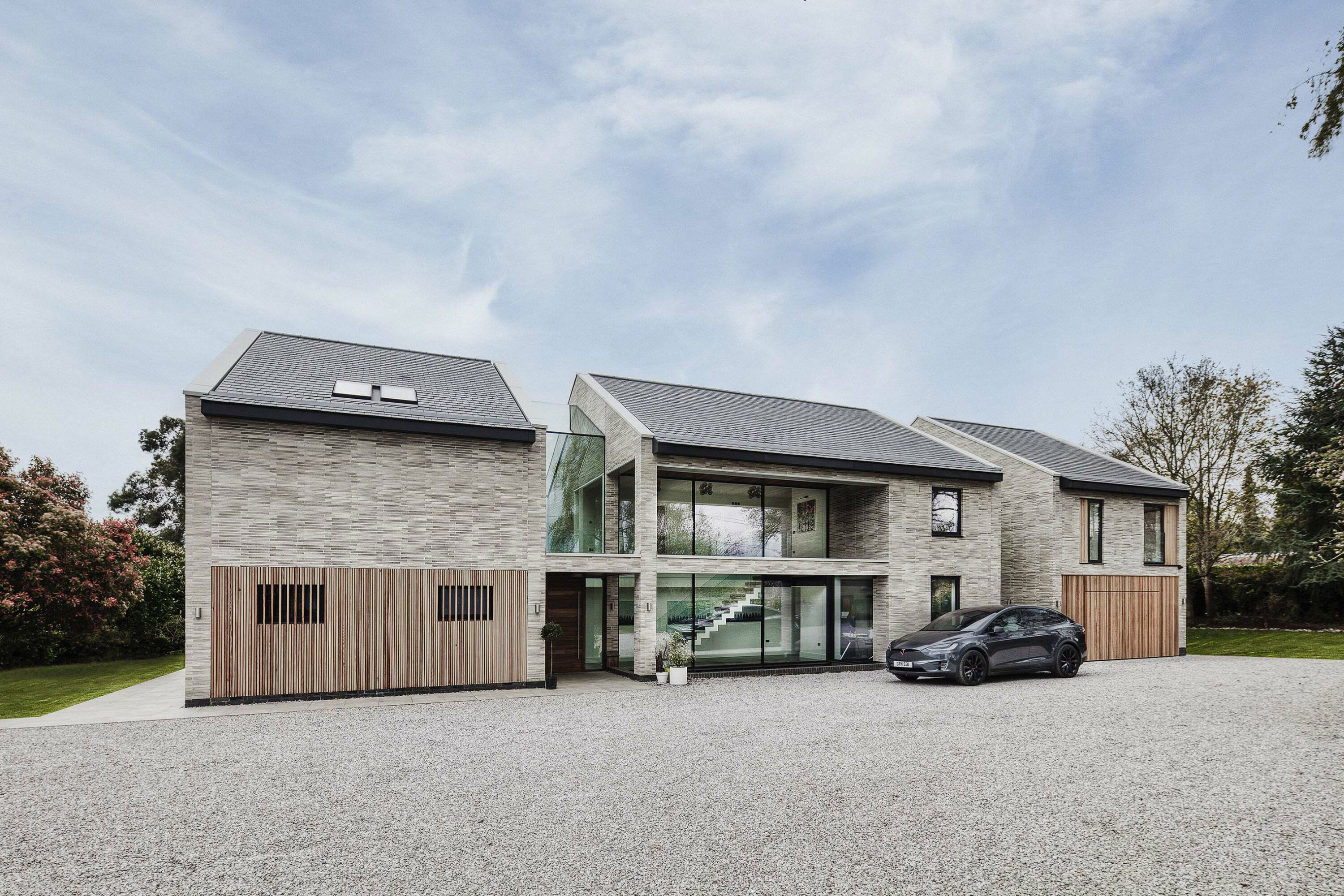
Ash House, Oxfordshire
A stunning contemporary new build home with sustainable elements at the very heart of the design.
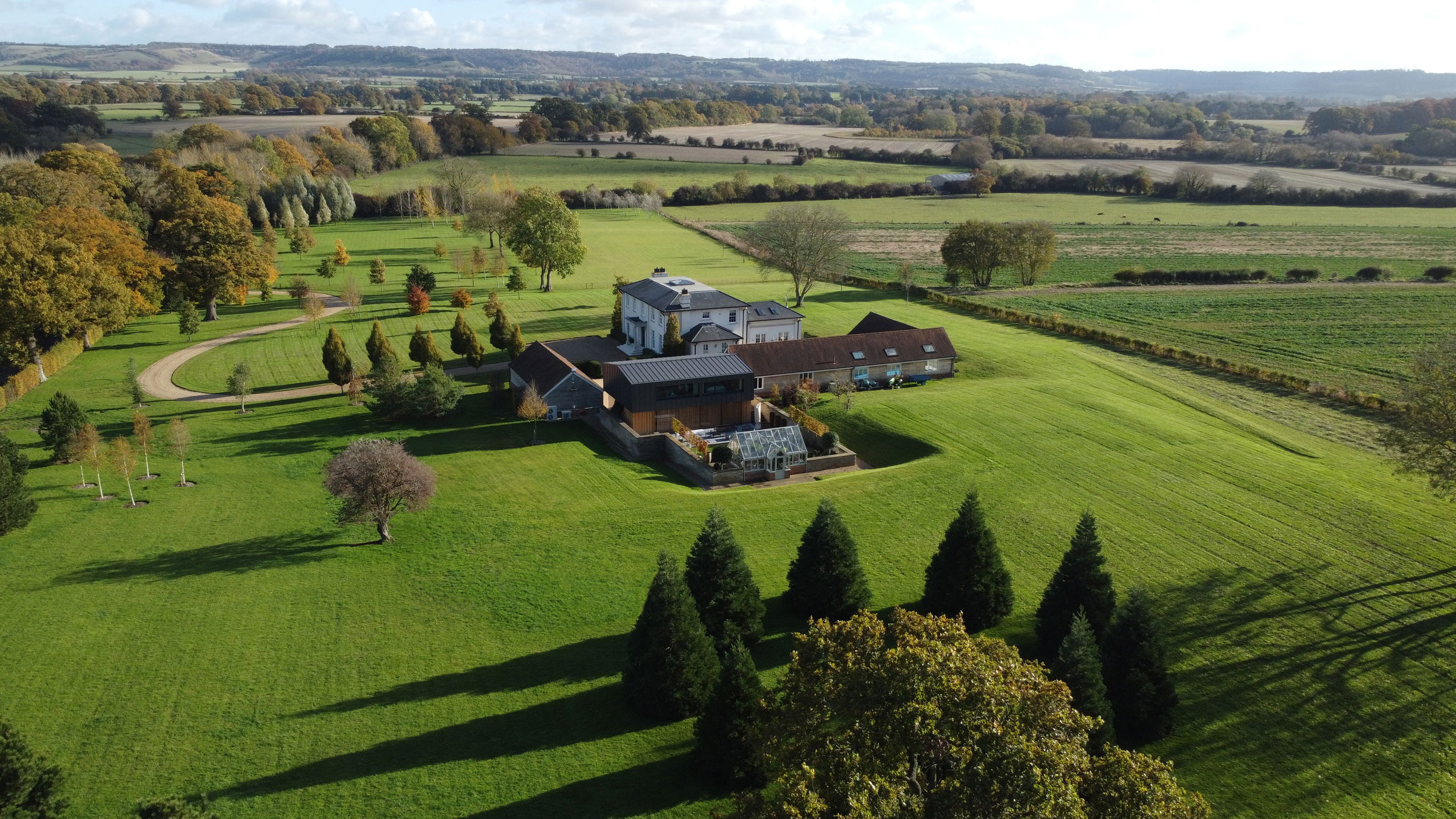
Rycote Car Gallery and Walled Gardens, Oxfordshire
A striking car gallery, apartment and walled garden, crafted to the highest detailing and quality.
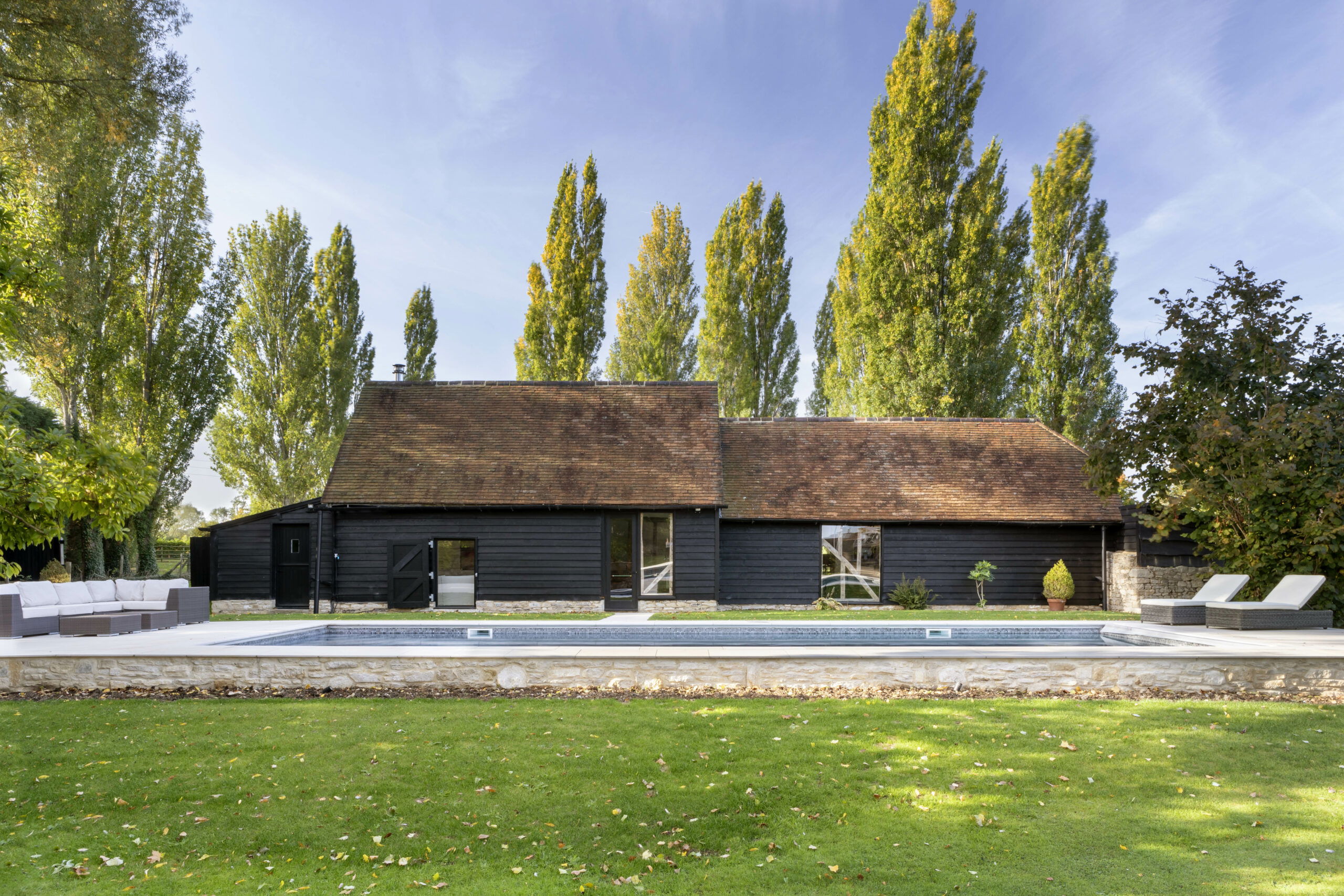
Maresfield Barn, Oxfordshire
The transformation of a Grade II listed heritage barn to become a home gym and entertainment hub.
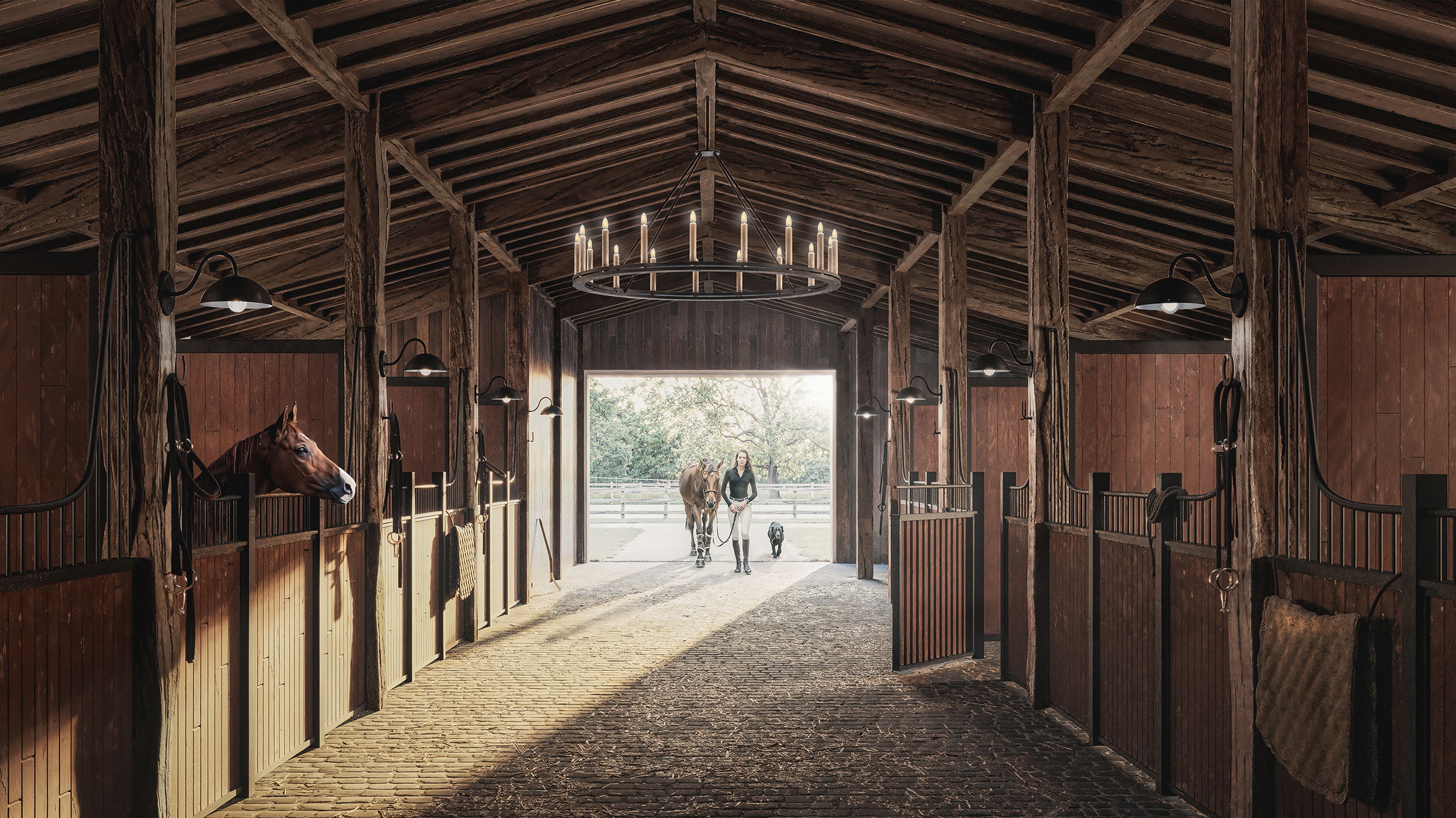
Honeywell Equestrian Barn, Cotswolds
The refurbishment of a traditional stable courtyard and the expansion of the equine facilities in a timeless English-American design.

Greencroft Court, London
A London garden designed to maximise time spent outside and create a strong connection to nature.

Archers Farmhouse, Berkshire
A family farmhouse with a wildlife landscaped garden featuring a brook, woodland and wildflowers.
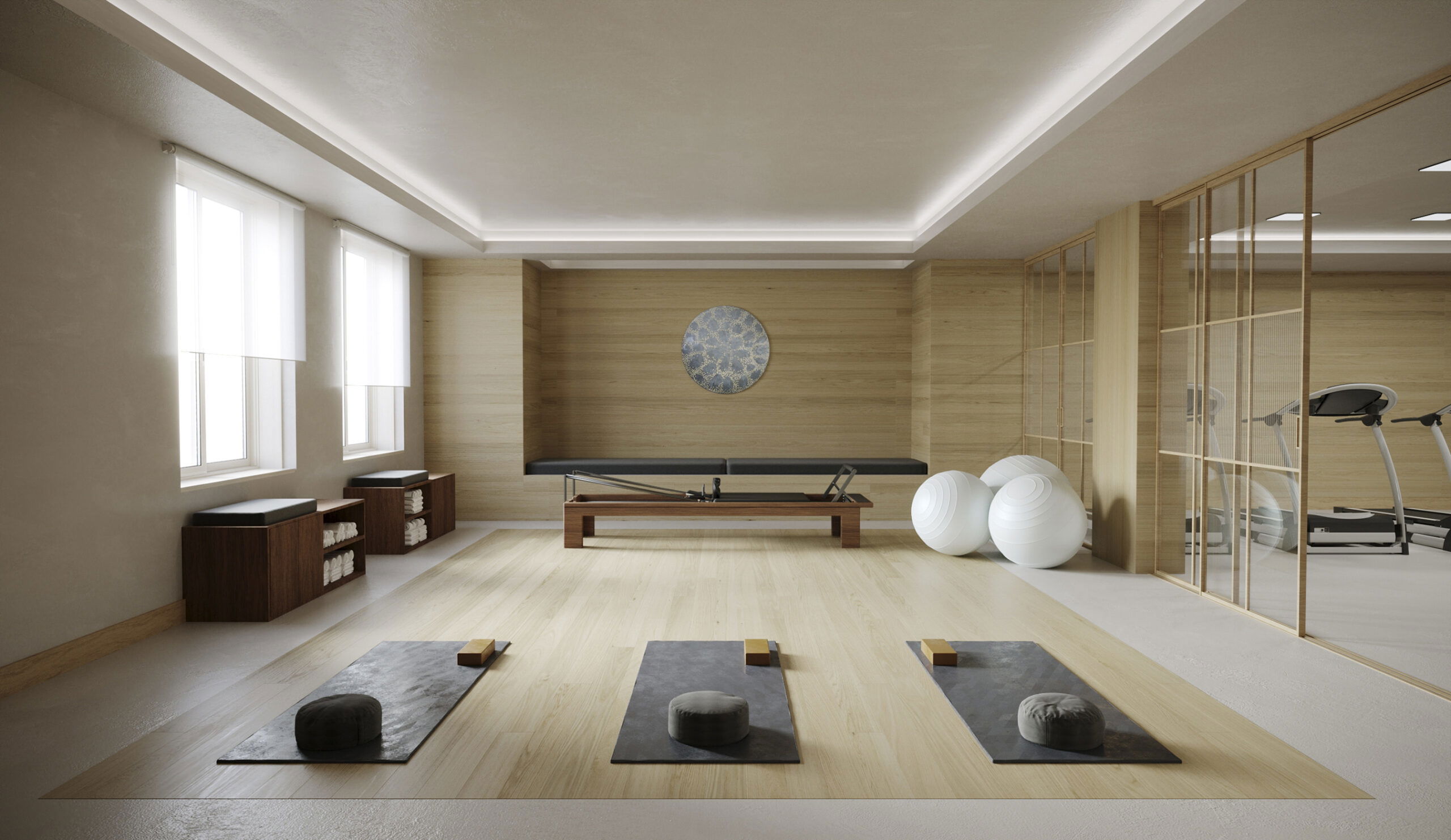
Yoga Studio, Oxfordshire
A luxury yoga studio designed for our clients in Oxfordshire. Timber accents & soft LED lighting create a calm exercise space.

Woodland Road, Oxfordshire
A modern transformation of this a home, providing a contemporary open-plan living space.
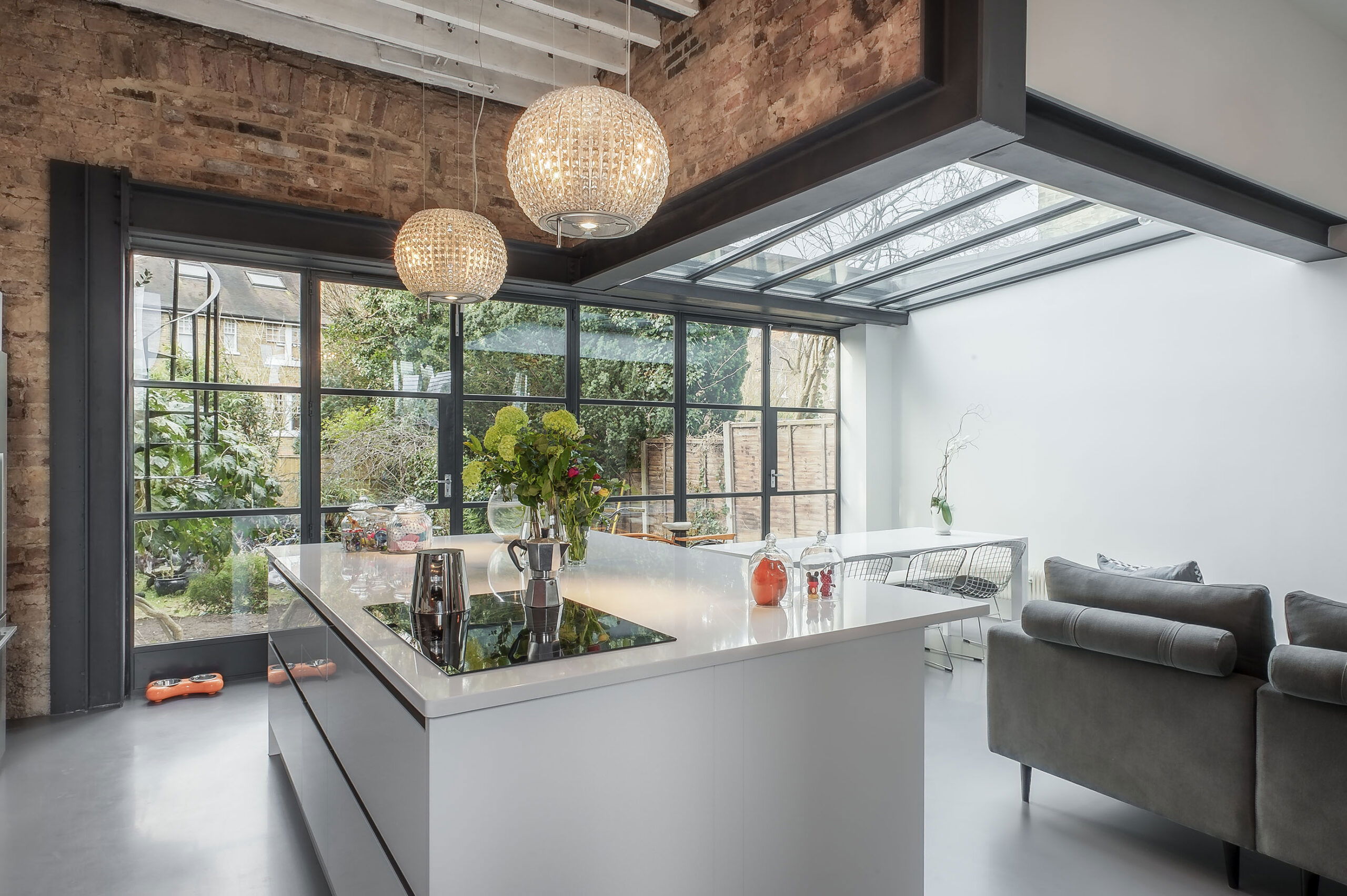
Riverside Road, Surrey
A traditional townhouse was beautifully redesigned to meet the needs of a young family while injecting their personality into each space.

Woodfields, Buckinghamshire
Meandering paths and layers of green make this hidden garden a peaceful retreat.

Home Gym & Spin Studio, Oxfordshire
The Interiors team designed a luxury home gym and spinning studio complex for this contemporary country home in Oxfordshire.
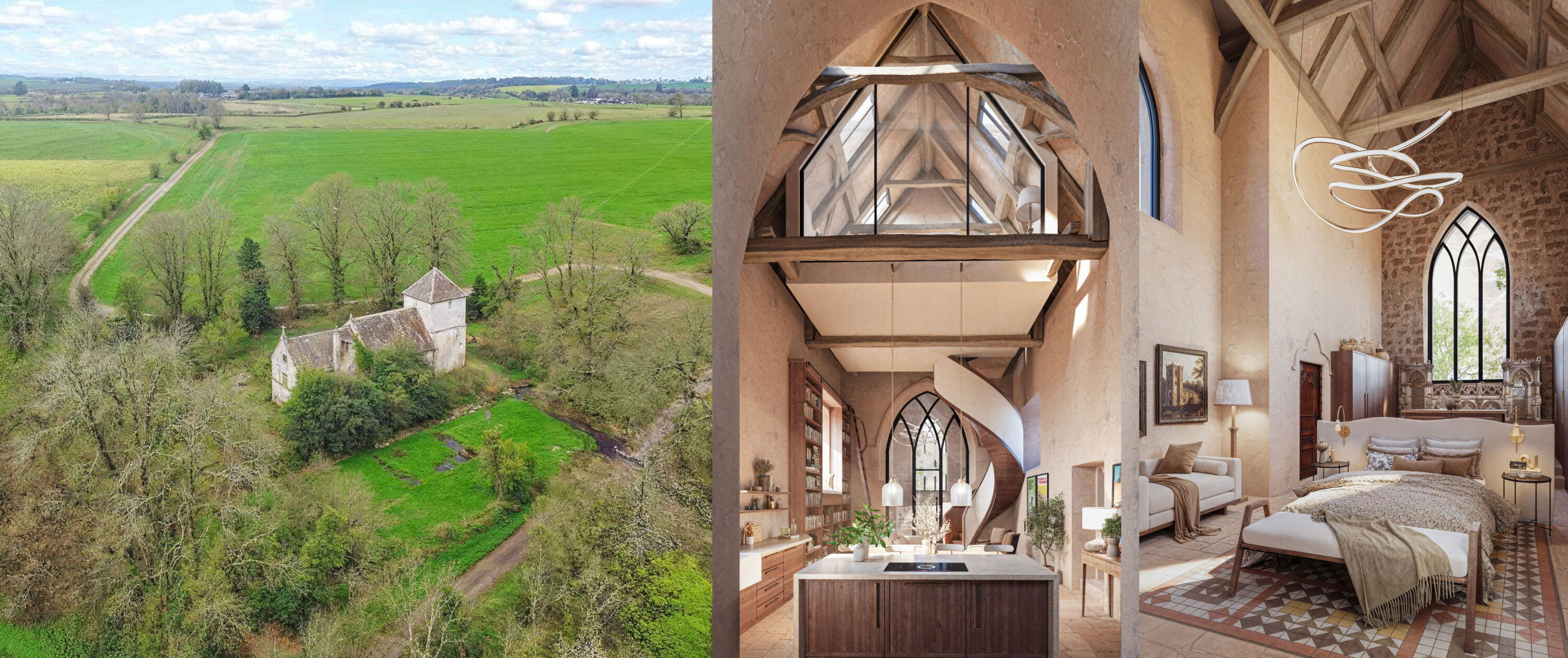
St Bartholomew Church, Cotswolds
The interior design vision for a Grade II listed Anglican church.
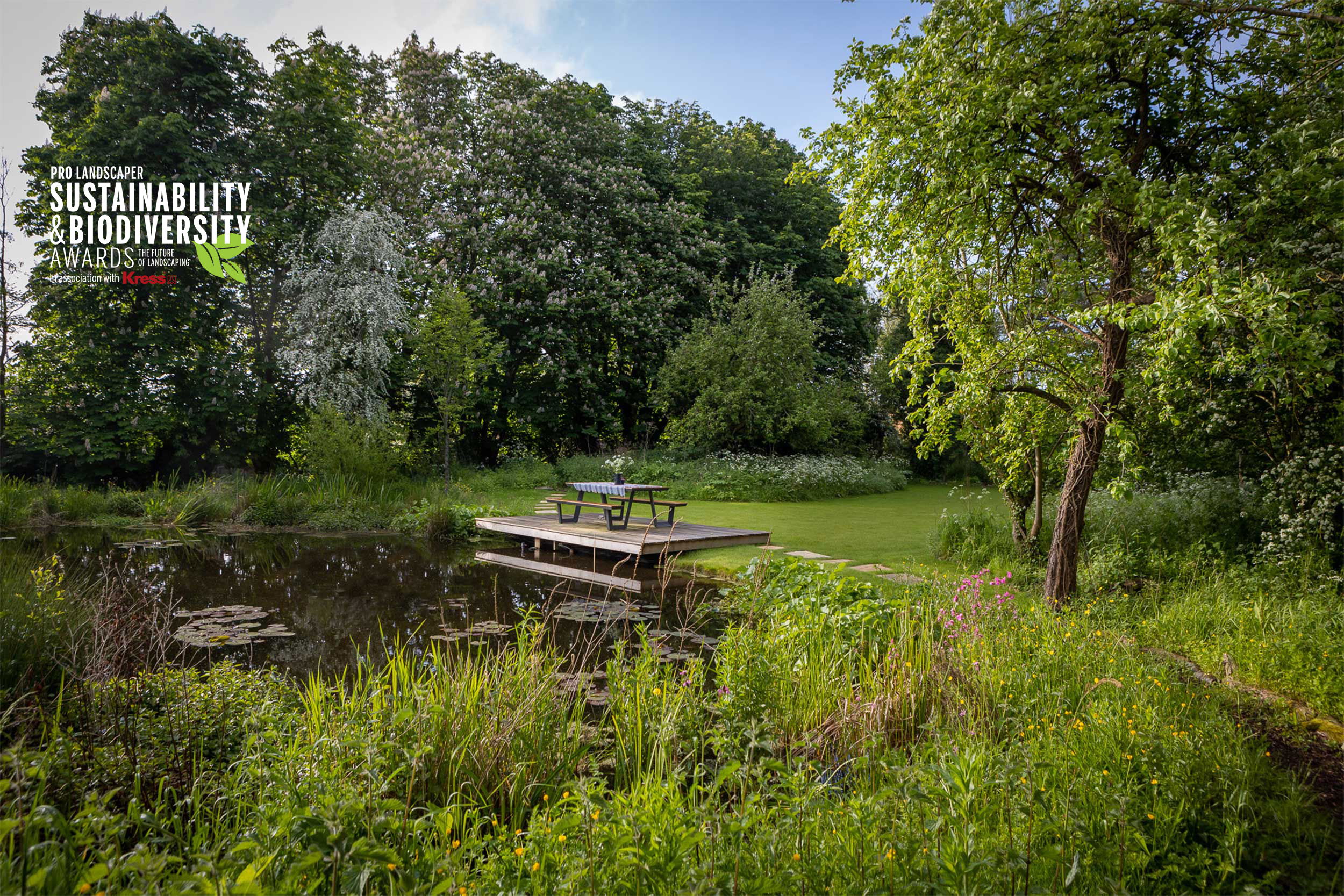
Meadow View Wildlife Garden, Oxfordshire
An award-winning wildlife garden with biodiversity at its heart, combining woodland habitats with a natural pool and reclaimed garden folly.
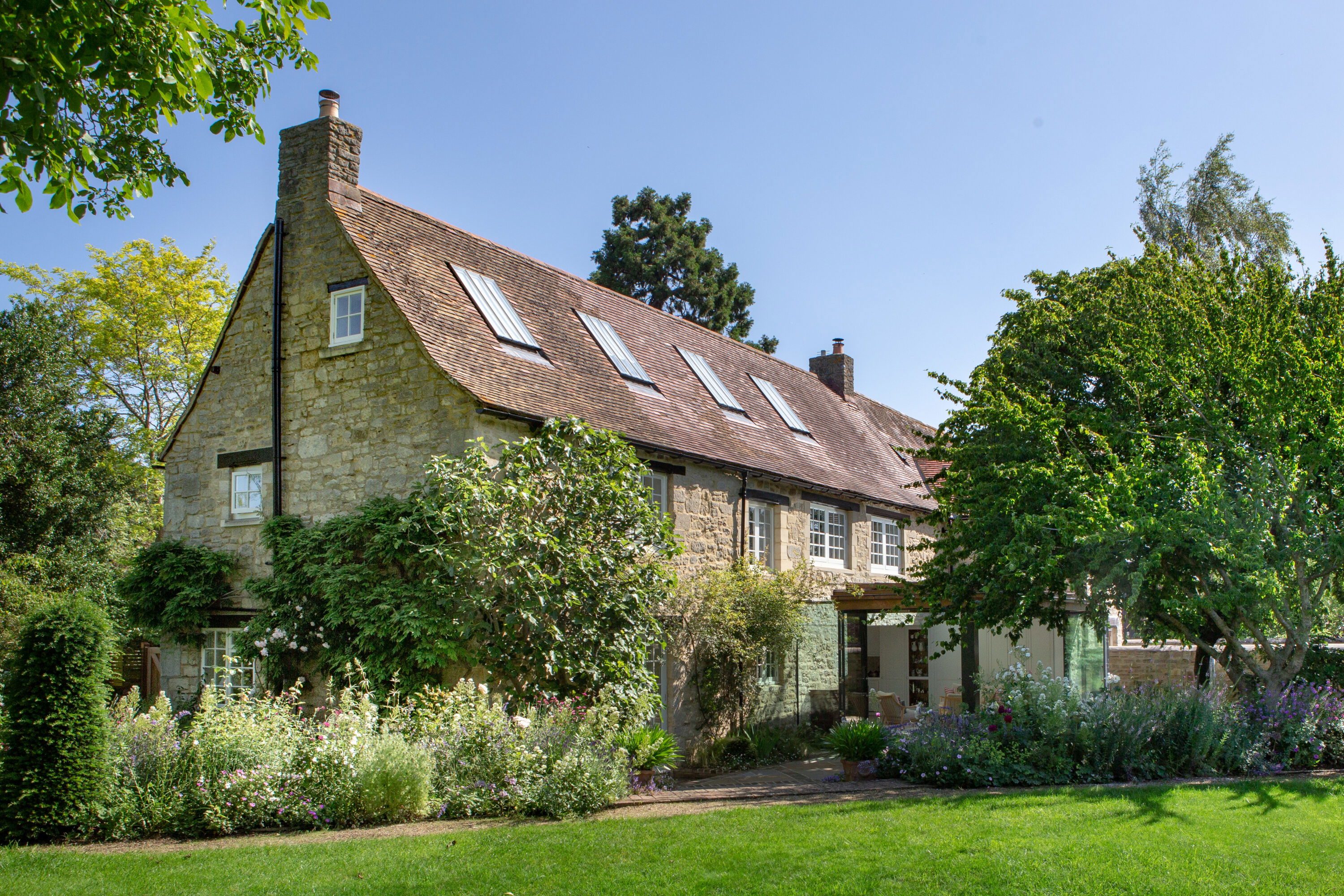
Stone Farm, Cotswolds
A bold yet sympathetic renovation to a Grade II Listed Farmhouse with a striking glass and copper extension.
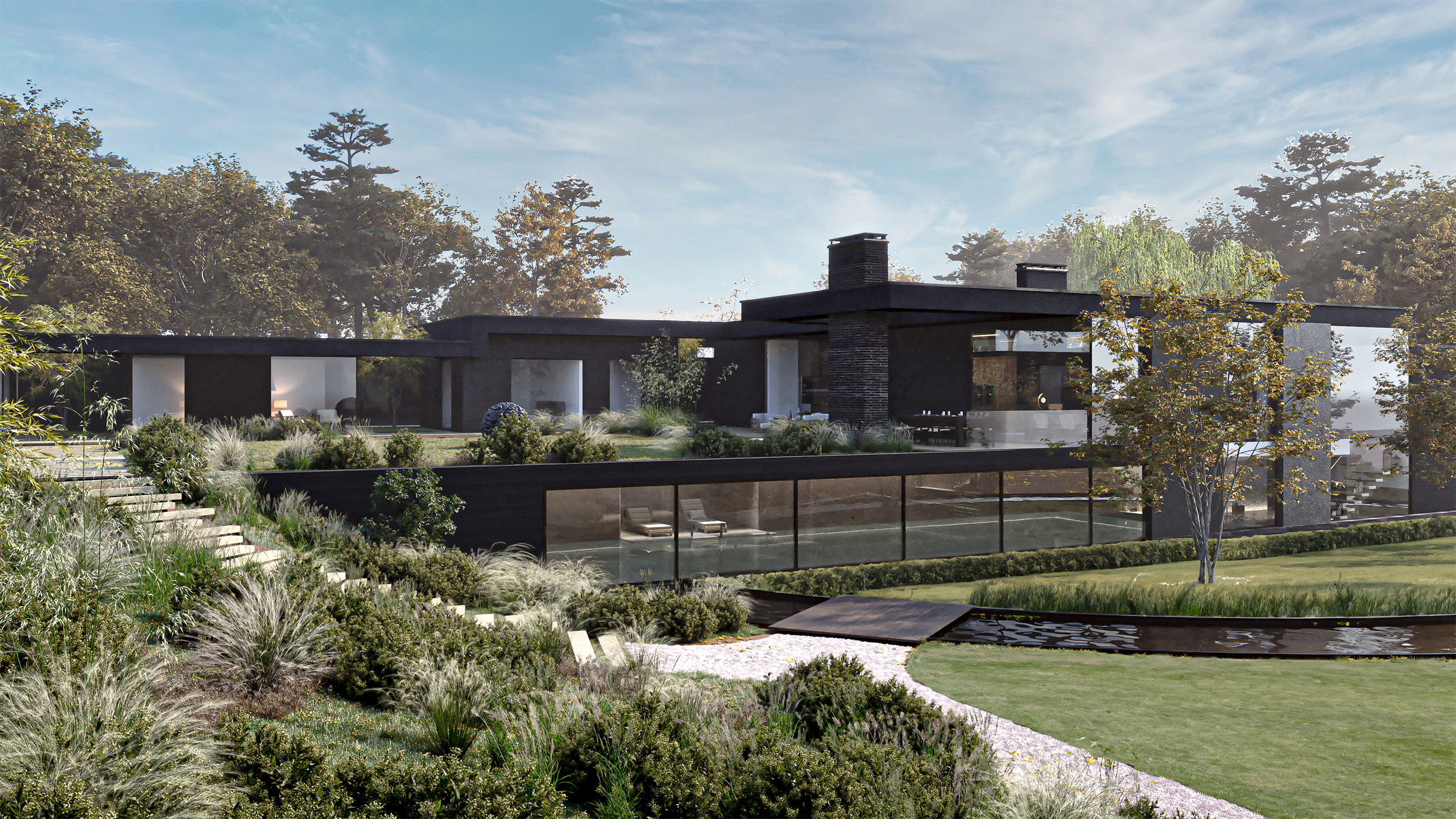
Kingbury House, Berkshire
A contemporary pavilion-style new build on an urban plot, blending indoor-outdoor living, landscaped gardens and a sustainable purpose.
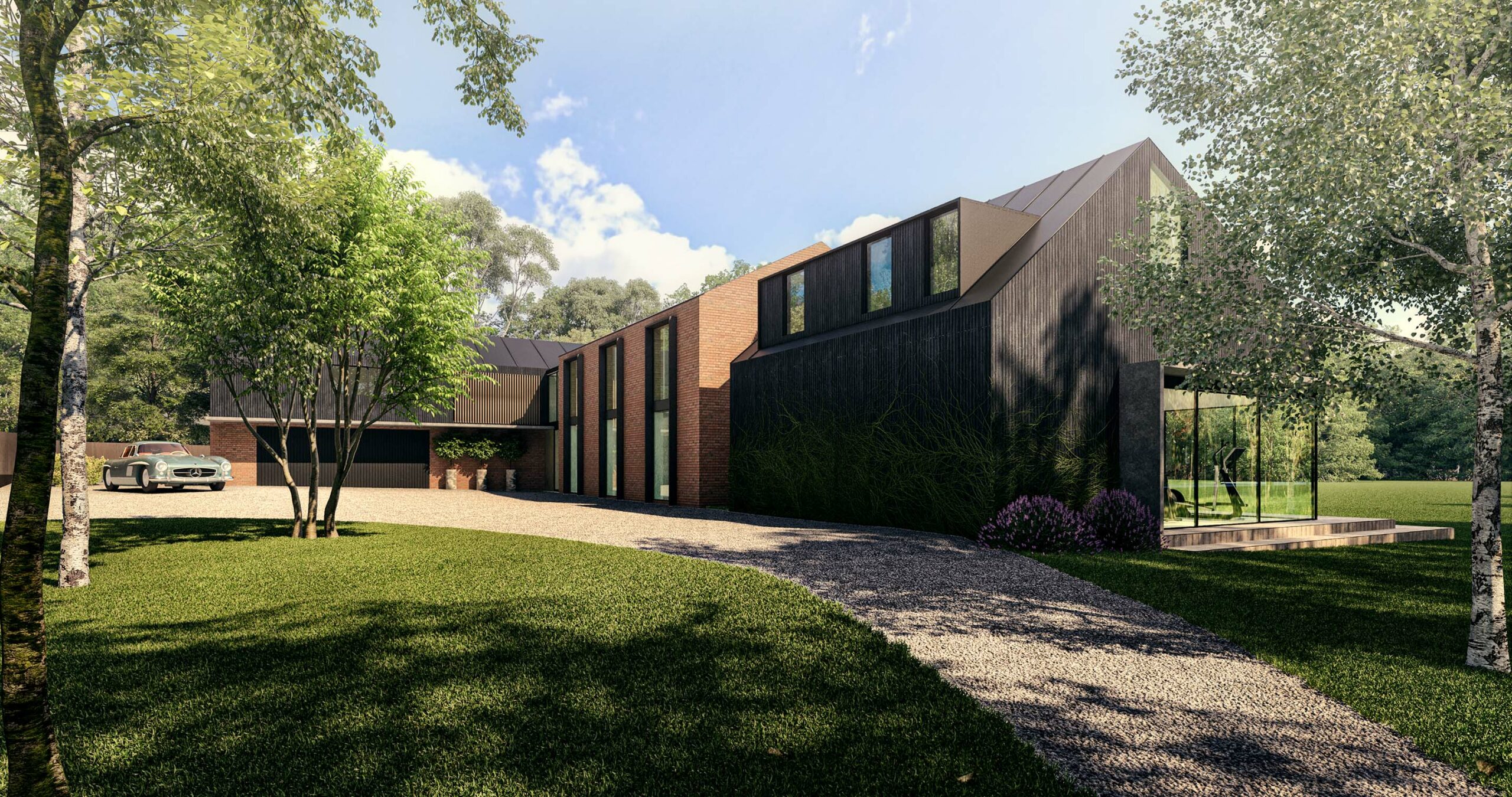
Orchard House, Buckinghamshire
A green belt replacement home, with double-height glazing that frames the views of the surrounding 6 acre plot.
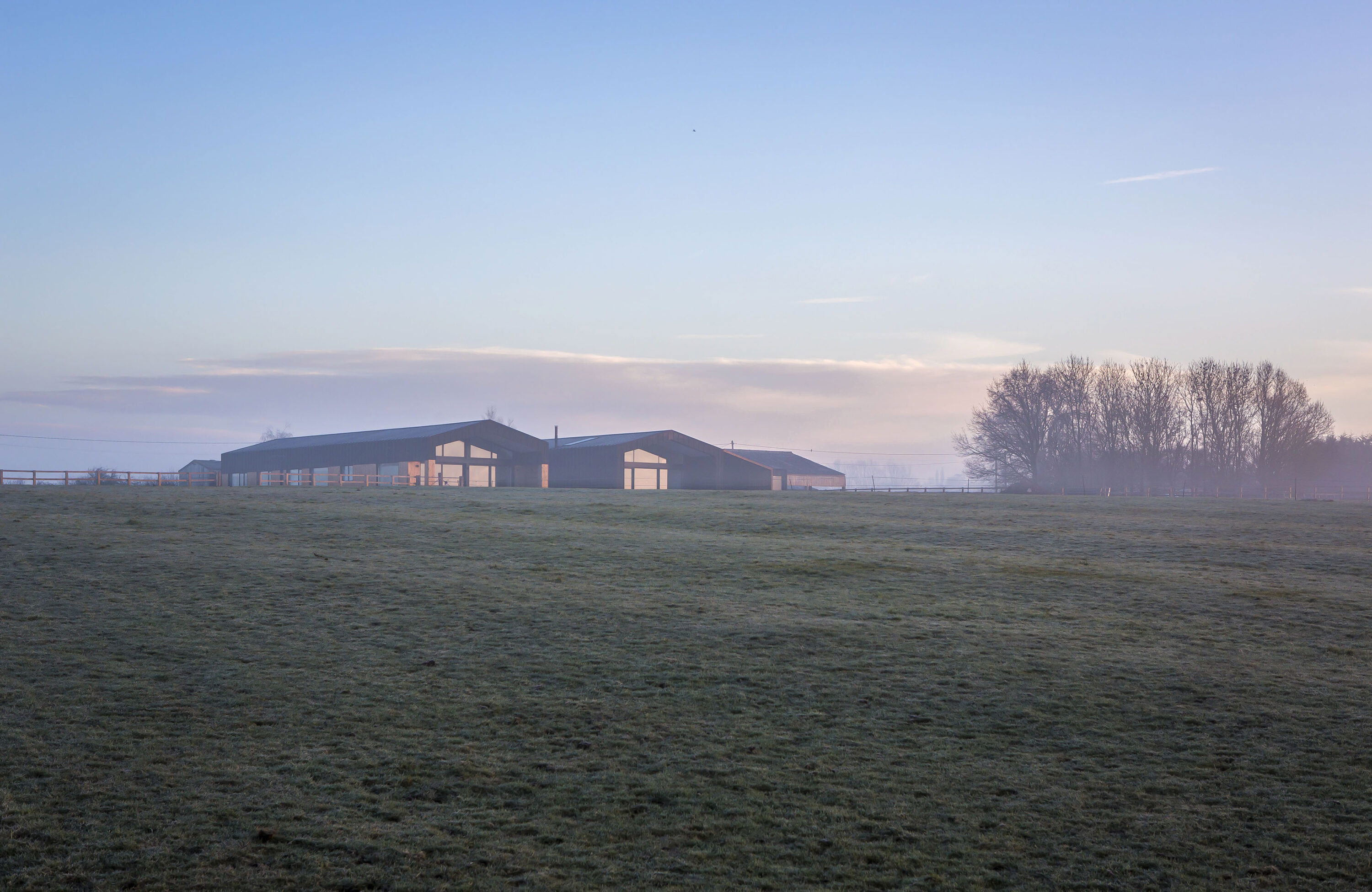
Mayfield Barn, Buckinghamshire
This award-winning Class Q permitted development transformed an old barn into a contemporary, energy-efficient family home.
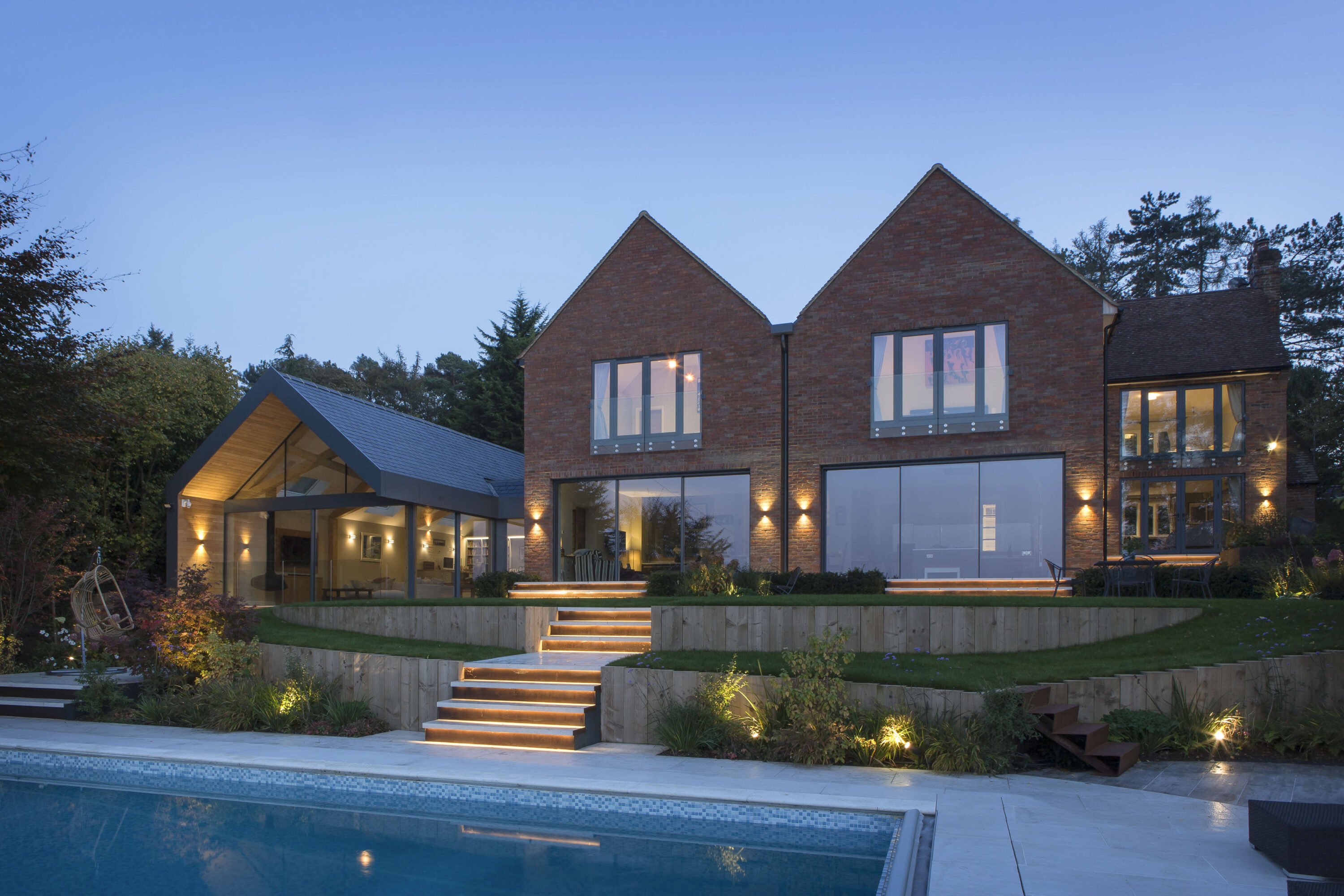
Chestnut Ridge, Buckinghamshire
A modern family home renovation, with a glazed double-height extension, garden room and landscaping that maximise the views.
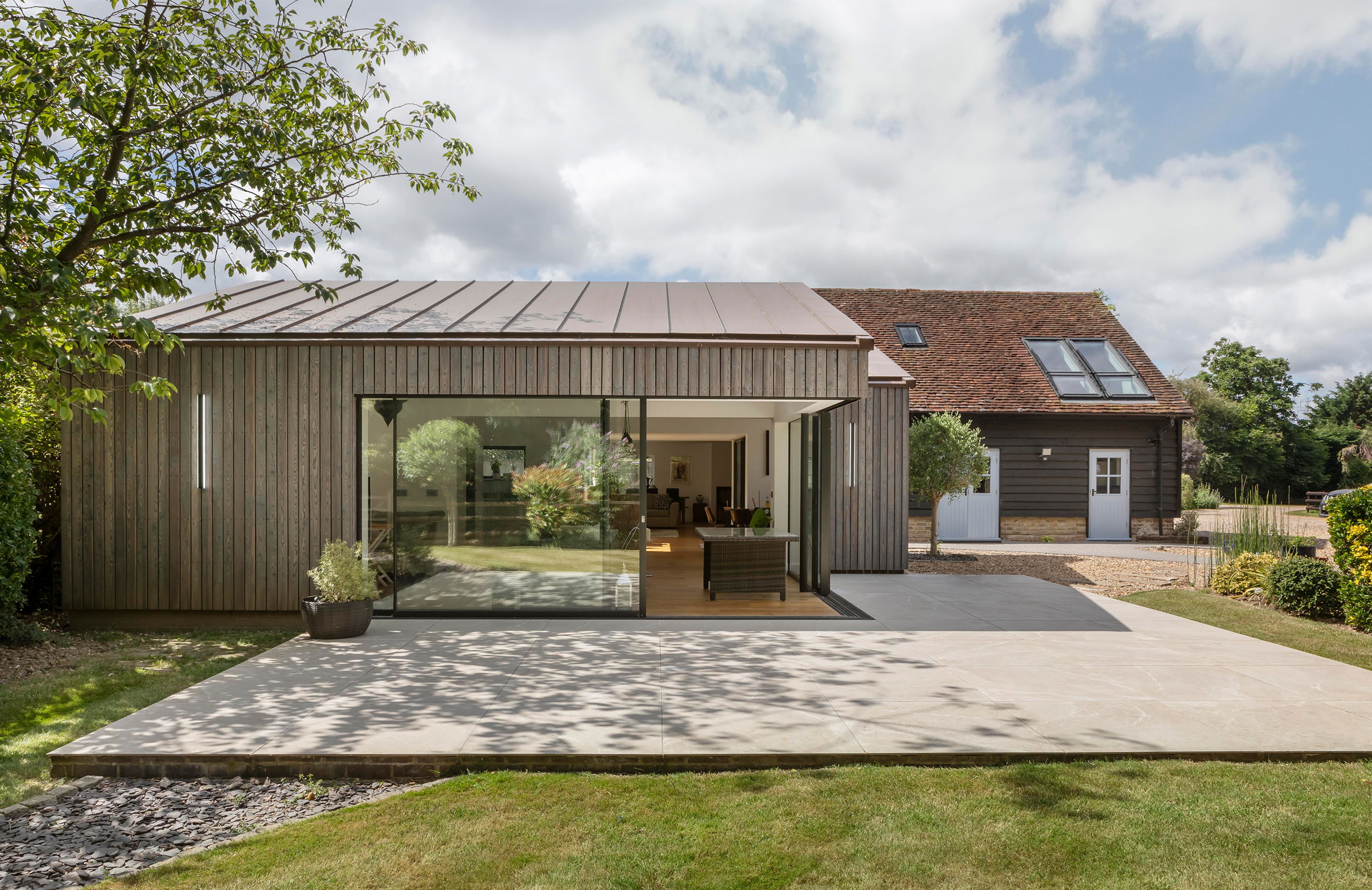
Hampden Court, London
The reimagining of a heritage home with a striking extension bringing light, flow and connection to the garden.
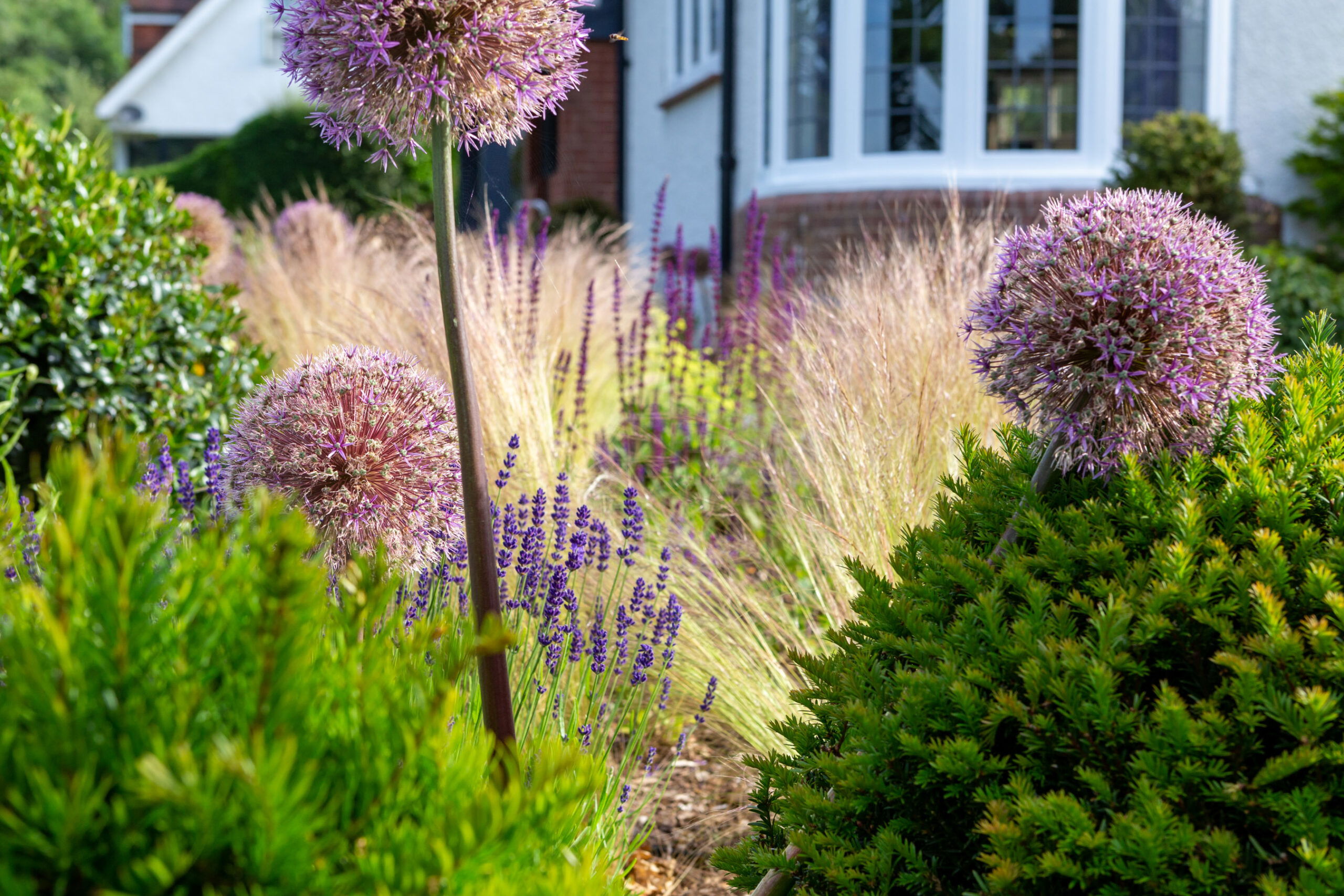
Willow Court, Surrey
A restful garden and orchard framing the beautiful Surrey countryside, with meandering paths and vibrant planting beds.
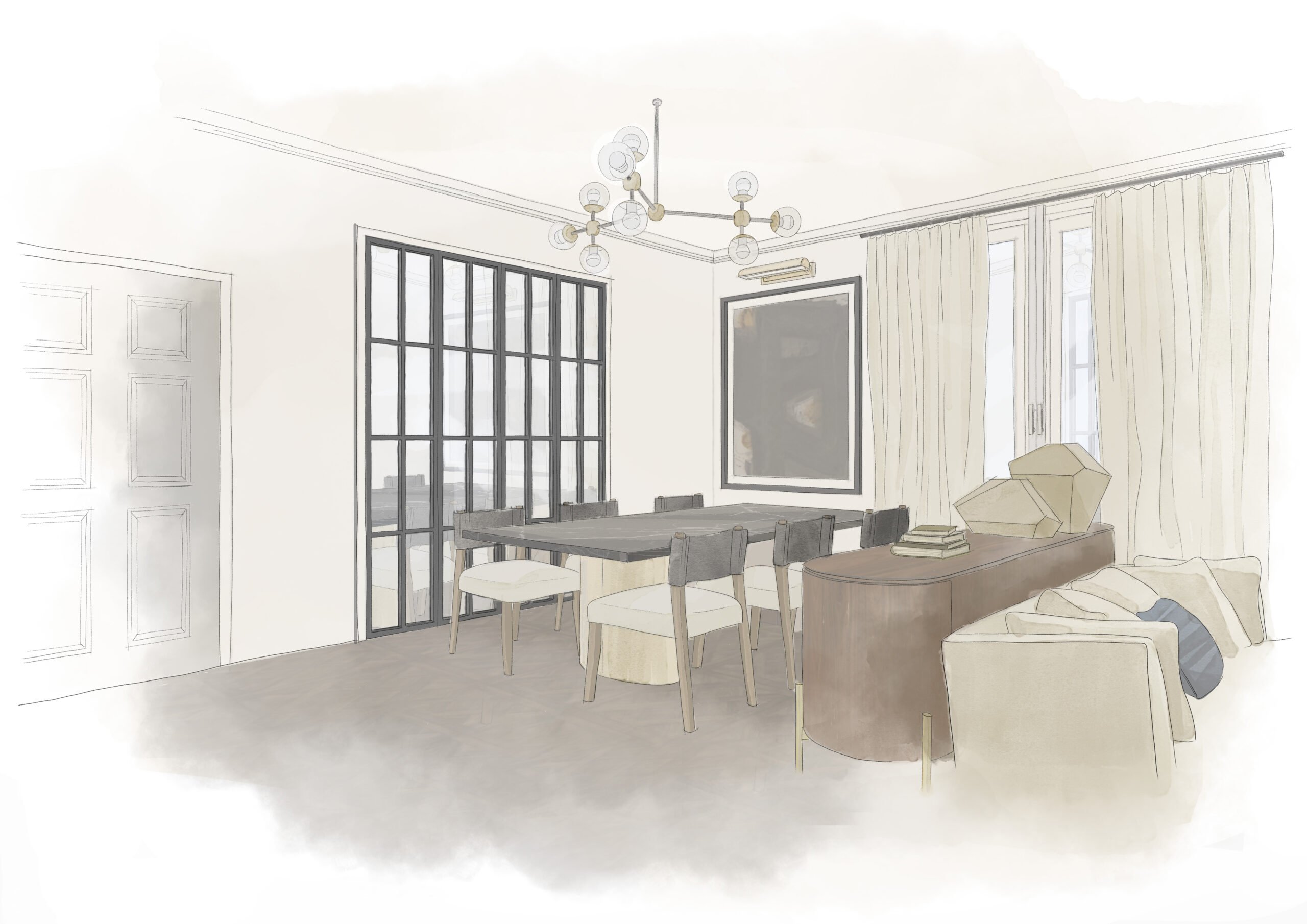
Chelsea Townhouse, London
IN DESIGN. The interior renovation of a stunning prime London property with a rich design scheme inspired by our clients' African heritage.
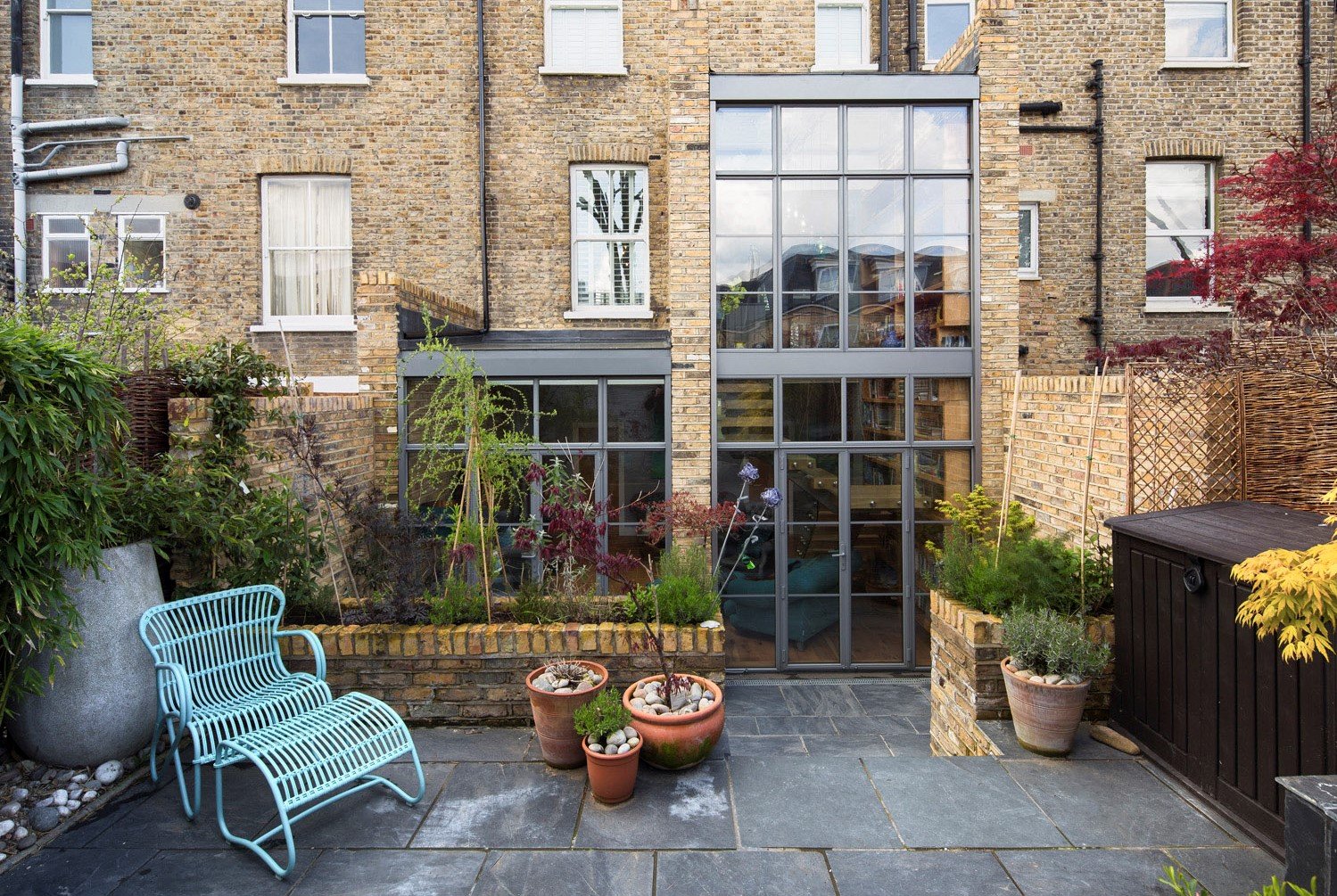
St James Drive, London
An industrial-style glazed rear extension creates an elegant, light-filled living space that showcases the client’s book collection.
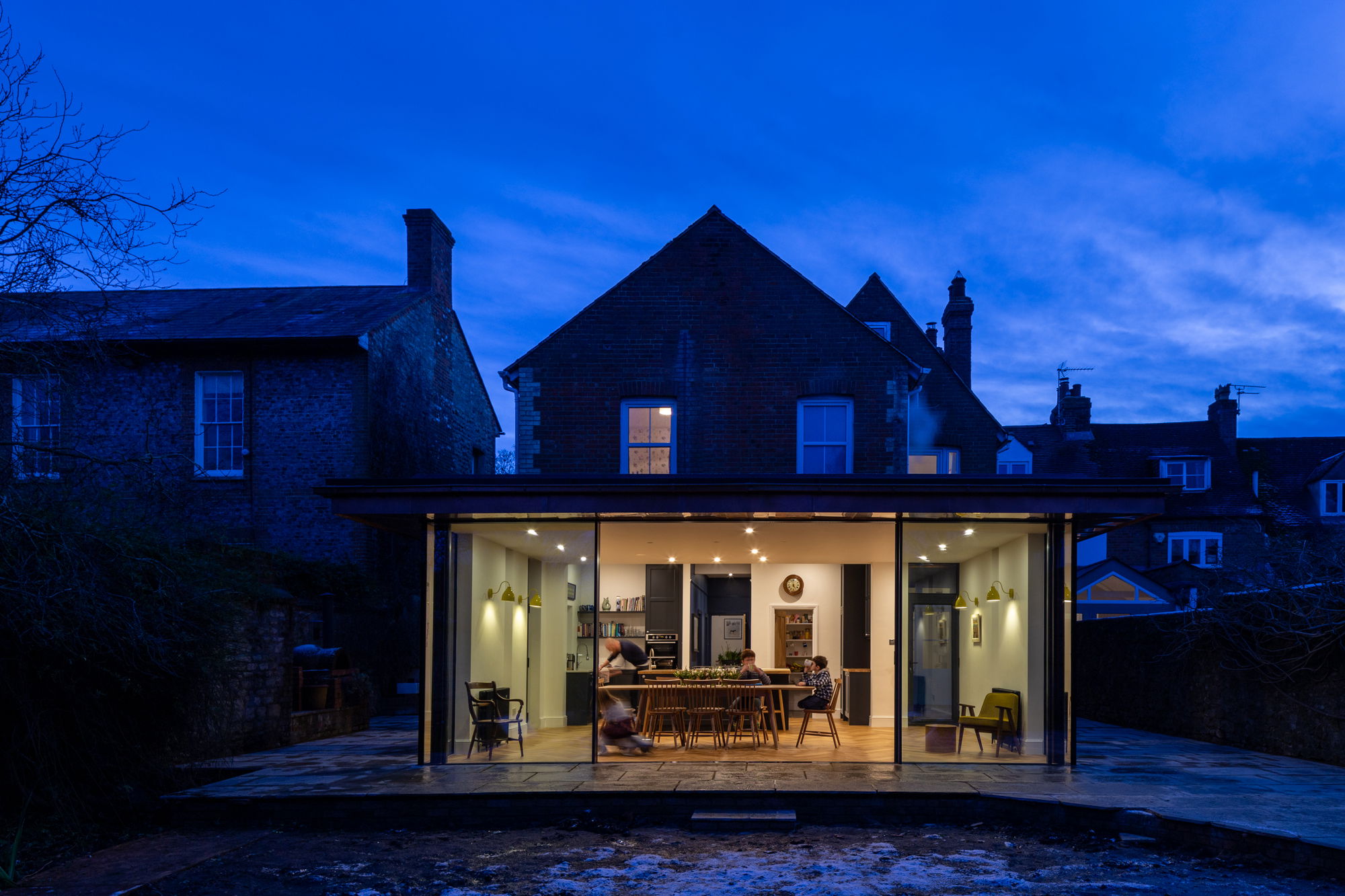
Ochre House, London
A copper-roof & glass extension brings light-filled living to complement this Victorian villa home.
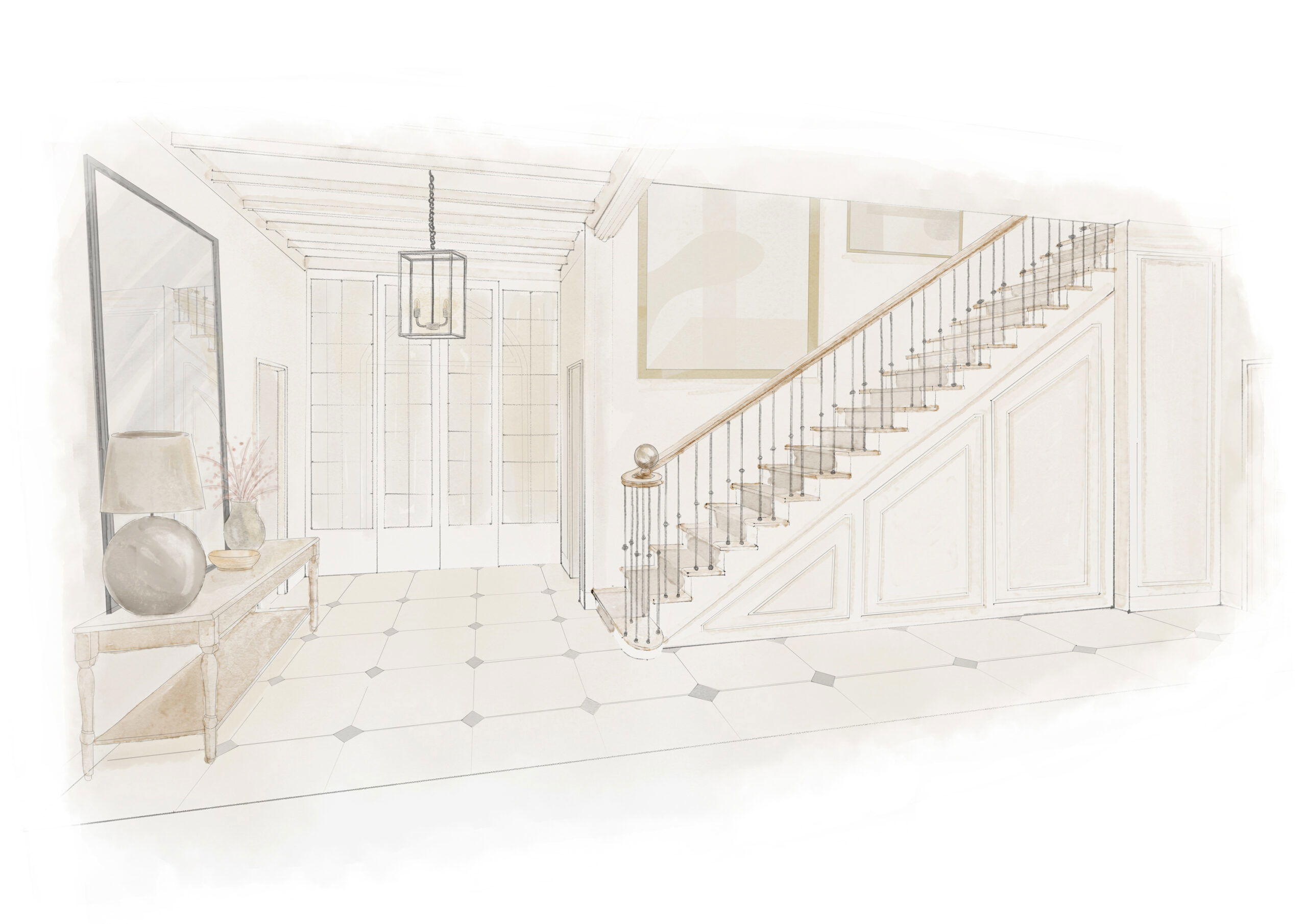
The Old Rectory, Oxfordshire
IN DESIGN. The renovation of a stunning neo Gothic country house, embracing botanical and floral themes to bring the outside in.