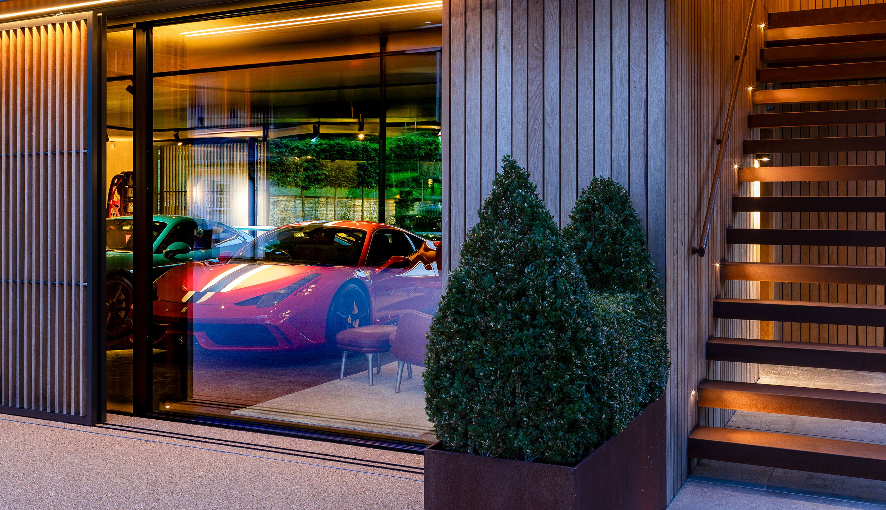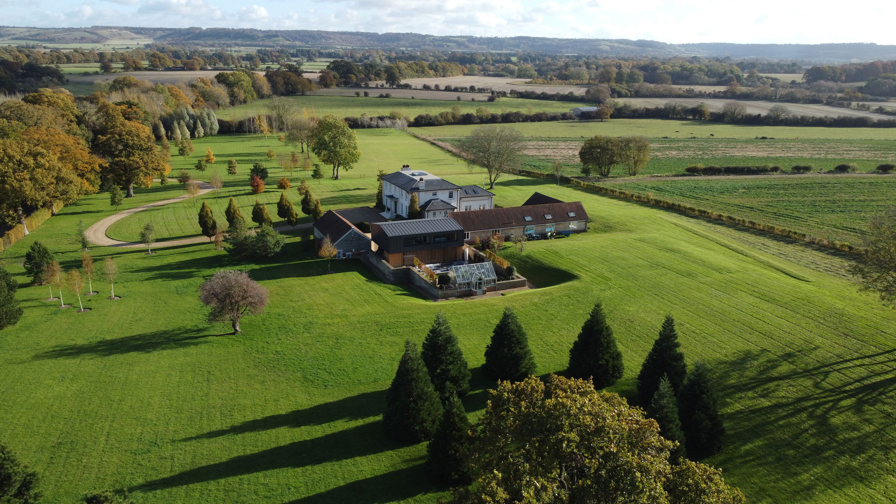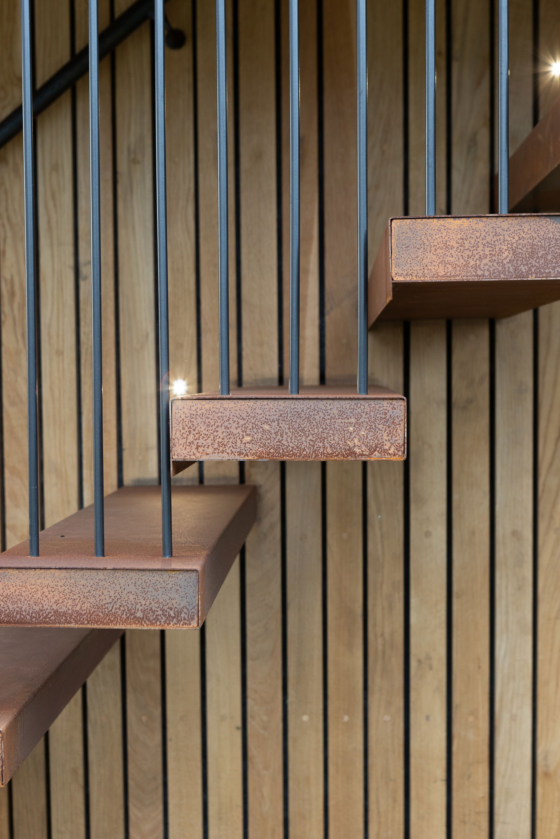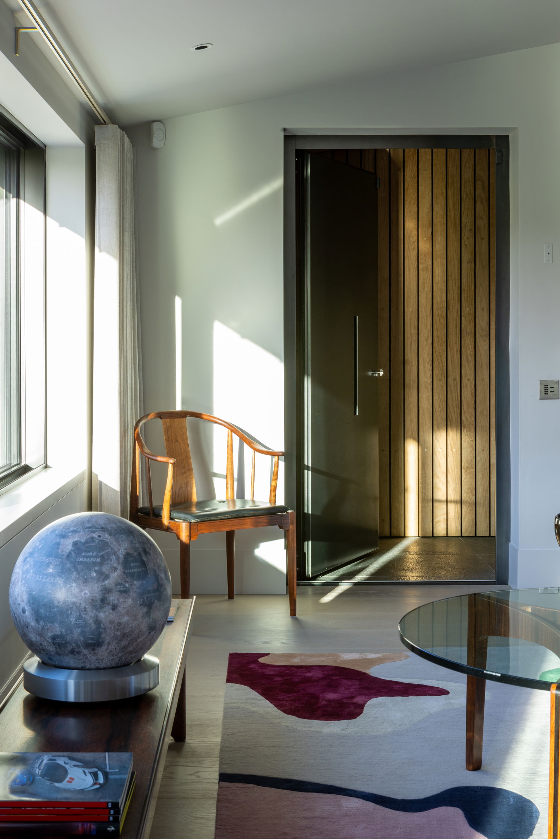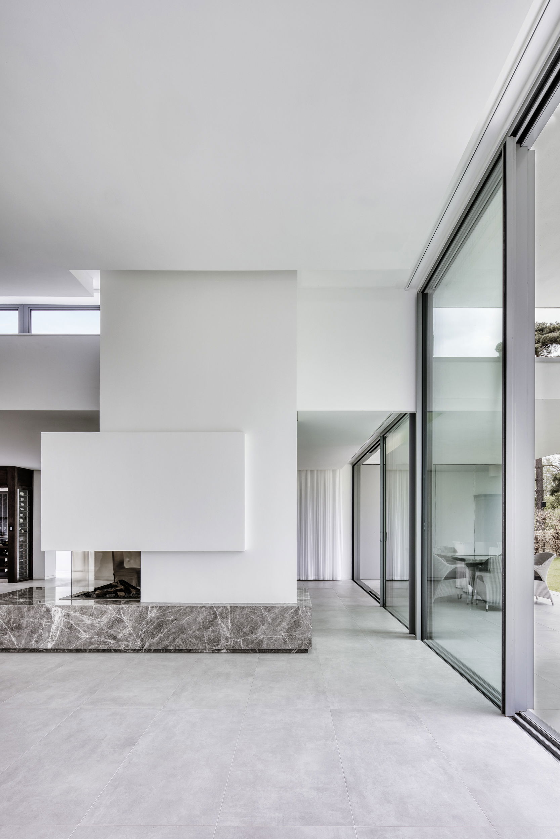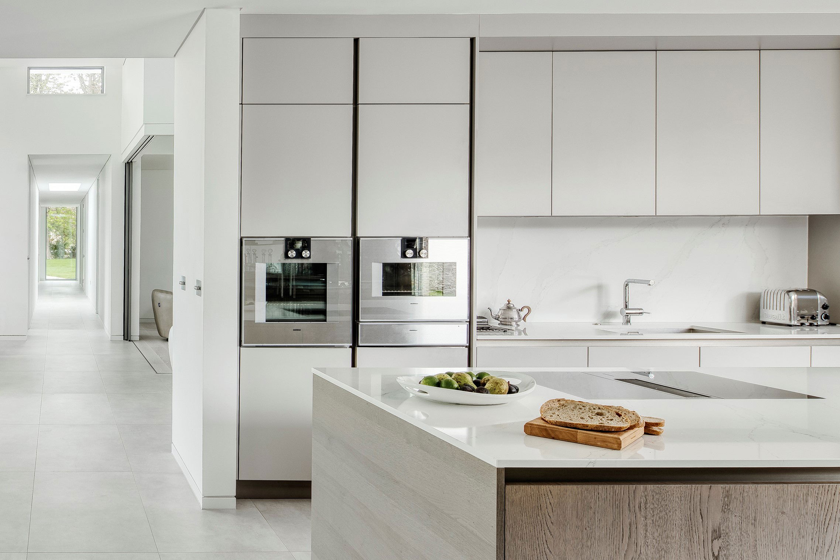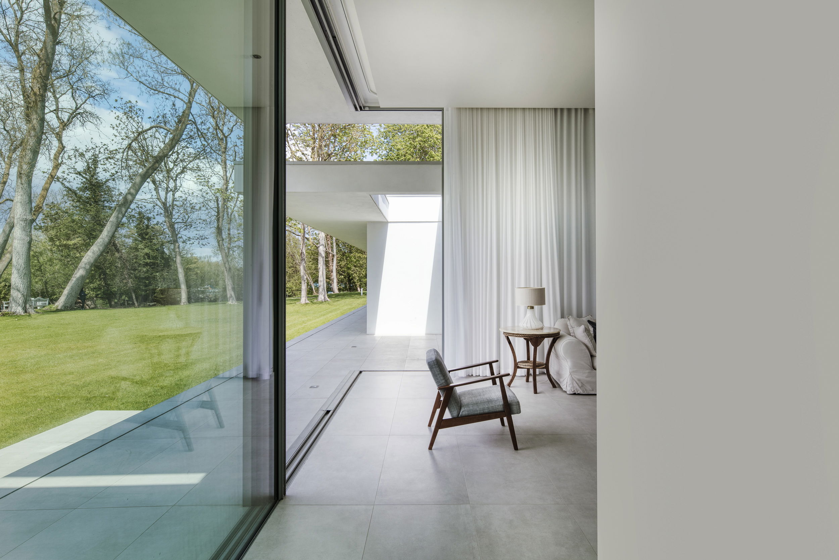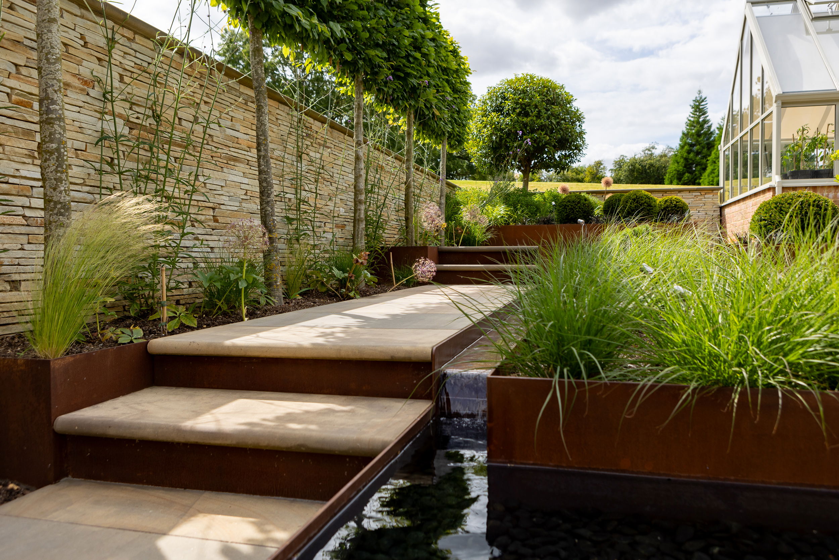A Car Gallery, Apartment and Walled Garden.
Set within the rolling Oxfordshire hills, our clients’ brief was to design a gallery garage with separate guest accommodation and work space above, integrated into a walled garden with outdoor kitchen. Working together from initial concept, the HollandGreen Architecture and Landscape Design teams have created a holistically considered landscape and striking building which sits comfortably within the country estate property.


