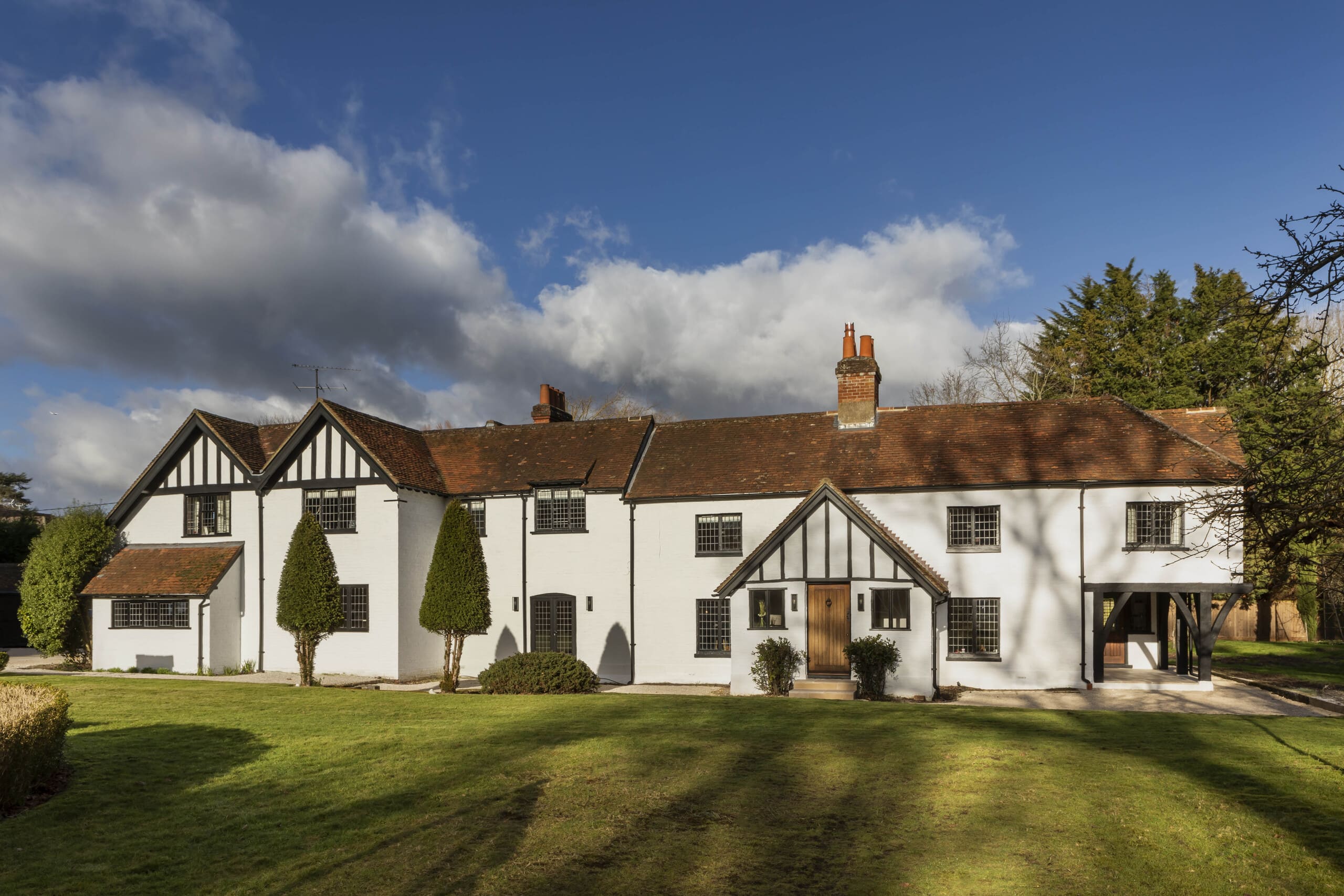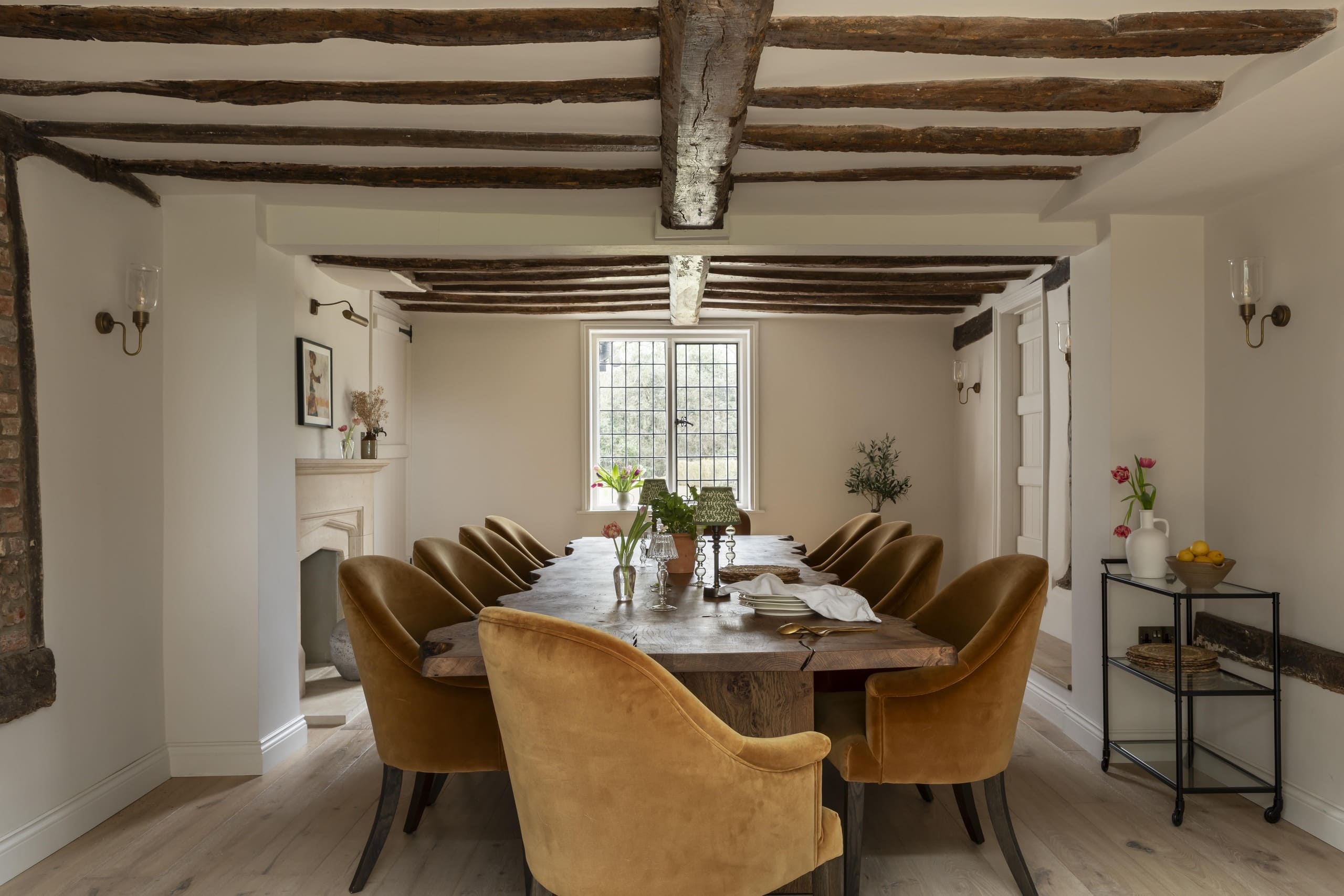Set amidst the rolling Berkshire countryside, this 16th-century farmhouse has been thoughtfully reimagined to suit contemporary living while preserving its historic character and charm.
We undertook a sensitive renovation to introduce a contemporary, single-storey extension that enhances both aesthetic and functionality, seamlessly blending old and new.































