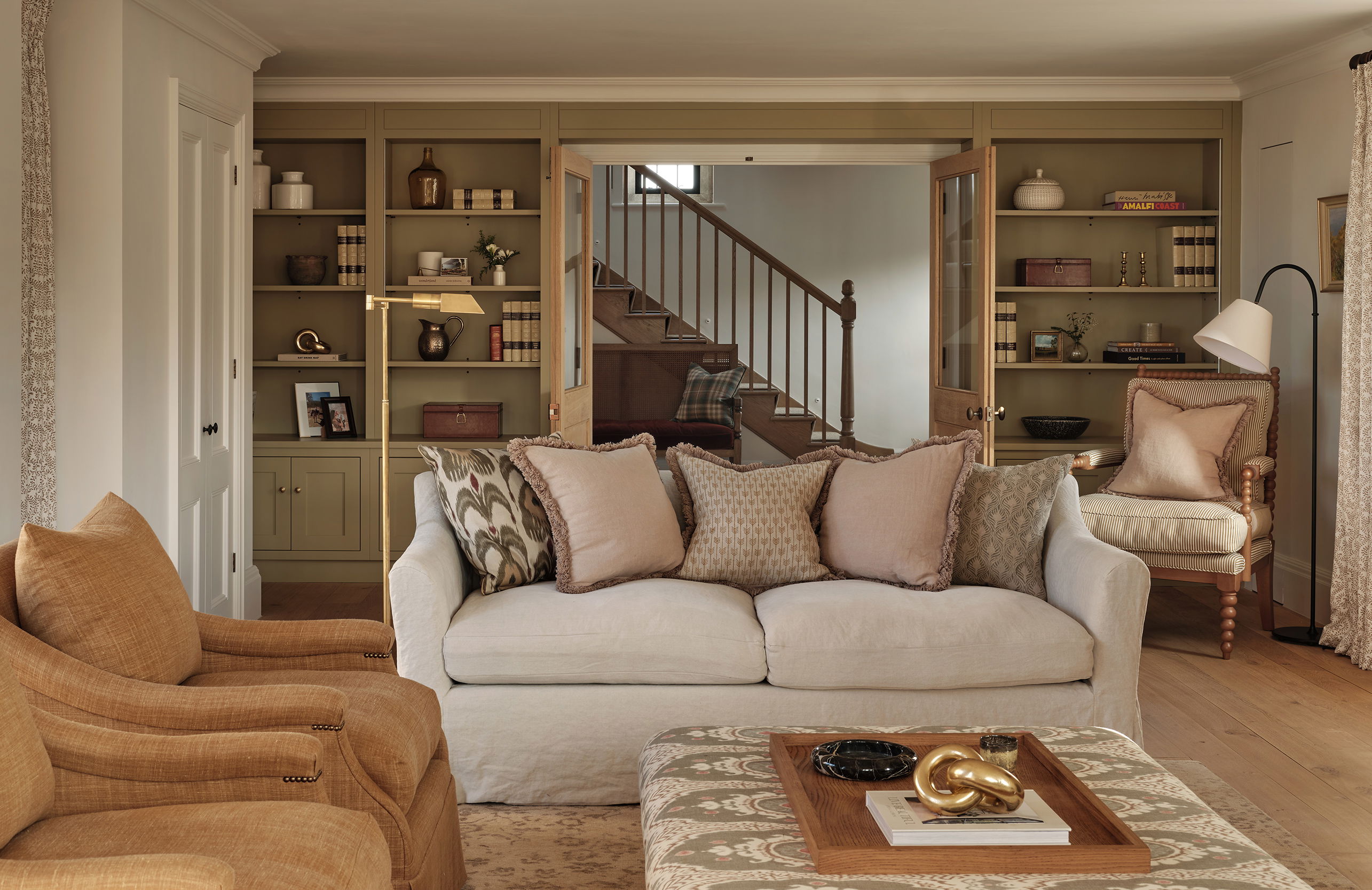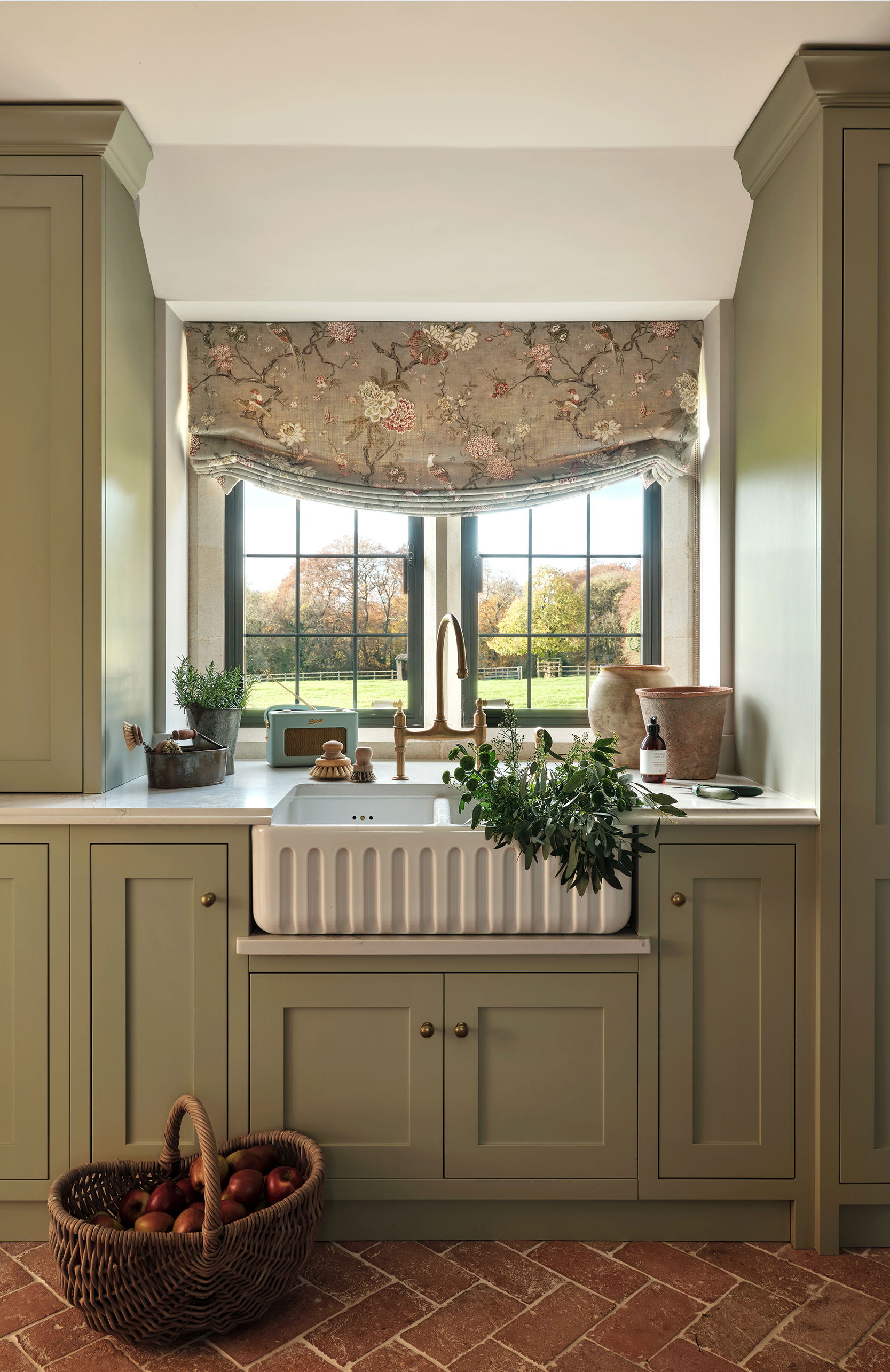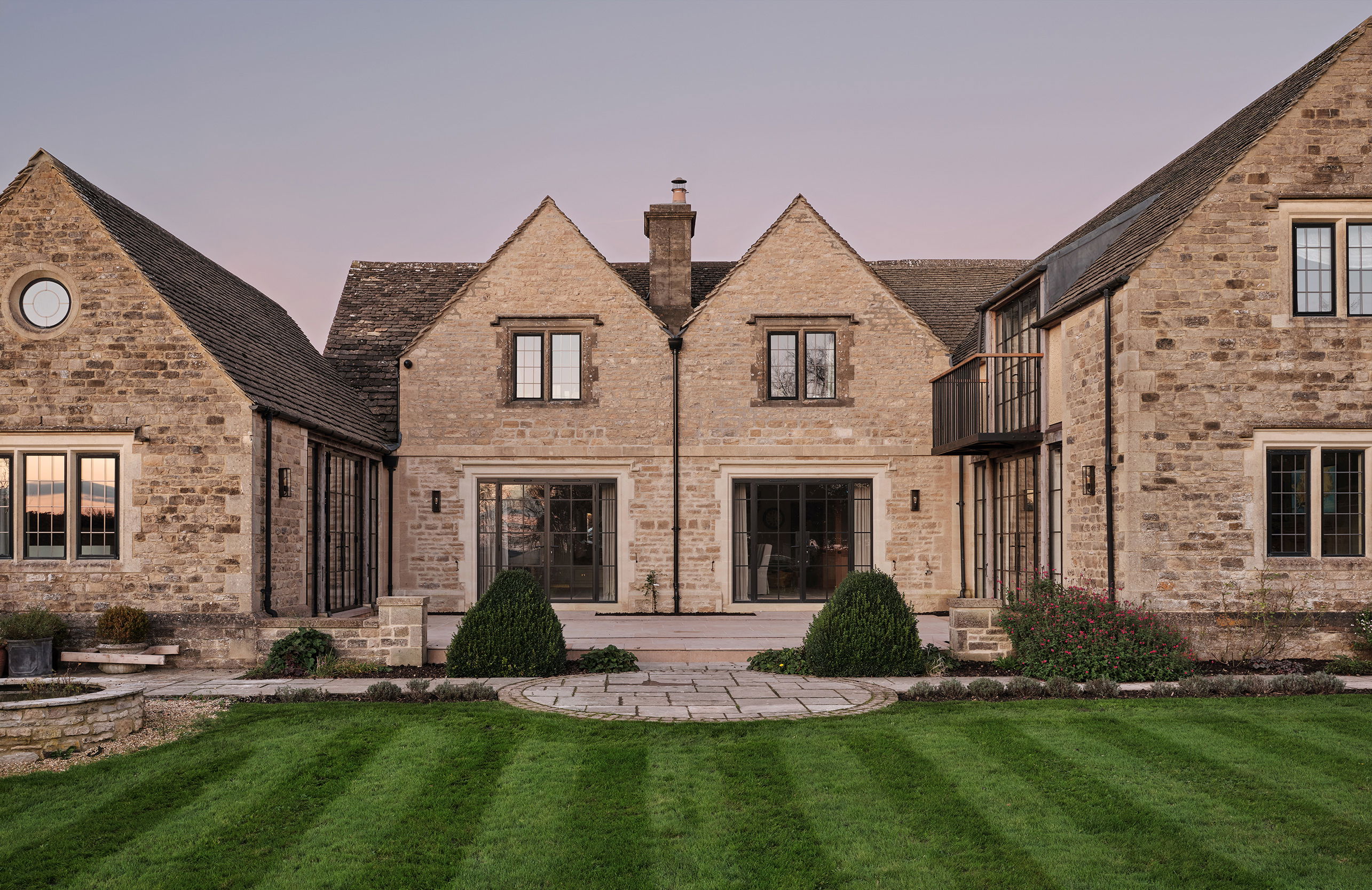Contemporary Country Living
Surrounded by 2.3 acres, Rosewood Manor is located in the heart of the Cotswolds – a family home built with traditional Cotswolds stone and with views overlooking the rolling countryside. The clients wanted a sympathetic and thoughtful renovation of Rosewood Manor, creating contemporary spaces for family living.
The architectural design has sensitively preserved the historic character of the property, whilst modernising the house for modern family life by creating a Pilates Studio, as well as guest accommodation and entertaining annexe. The design celebrates family life in harmony with the homeowner’s business.




















