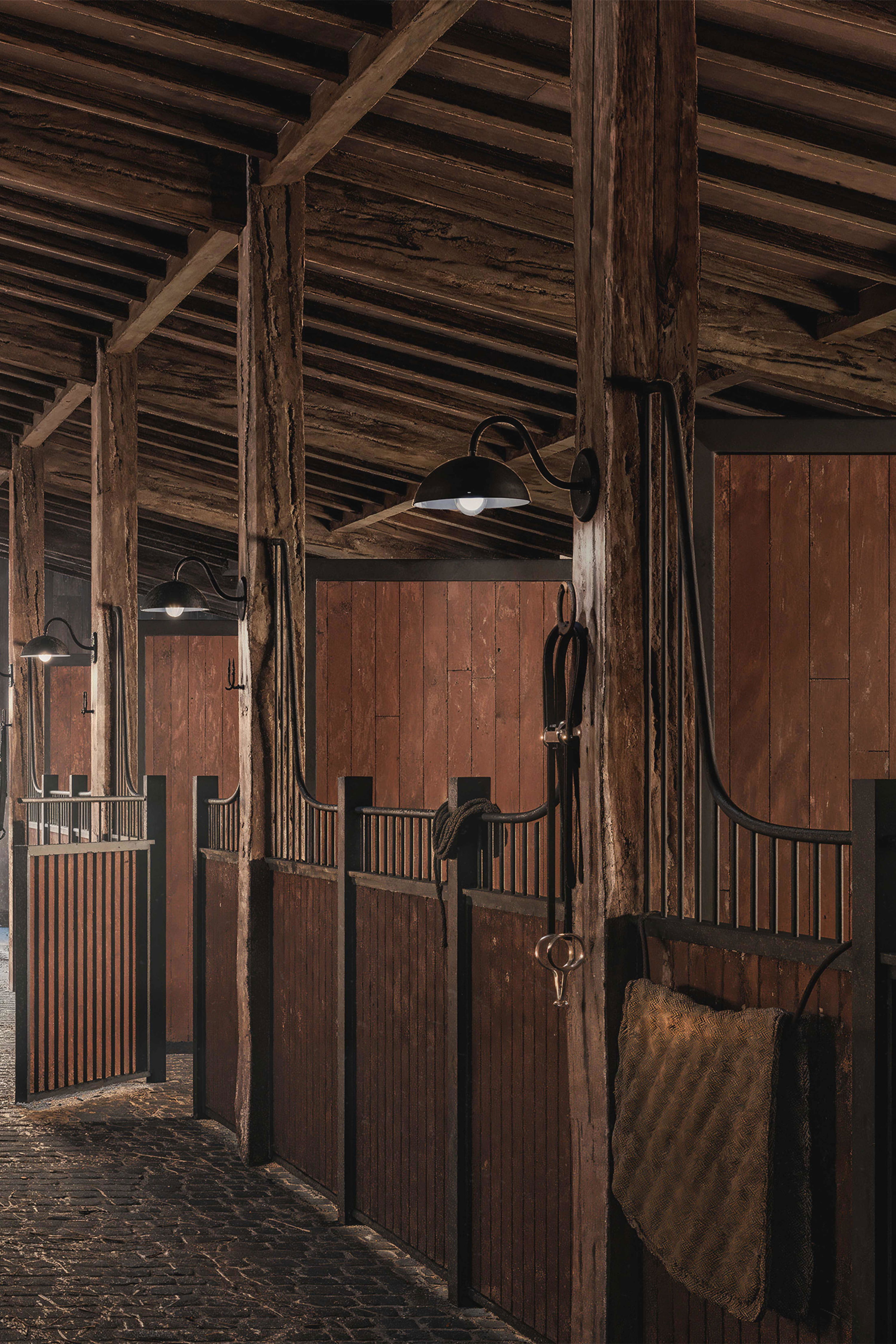The Timeless Design of an Equine Centre on a Country Estate.
Honeywell Equestrian Barn is the refurbishment of a traditional stable courtyard and the expansion of the equine facilities to include an American-style stable barn, outdoor riding arena/menage, turn out paddocks, lunging pens and horse walkers. The design demonstrates the evolution of the country estate developing the traditional stable block adjacent to the large Georgian style manor house.







