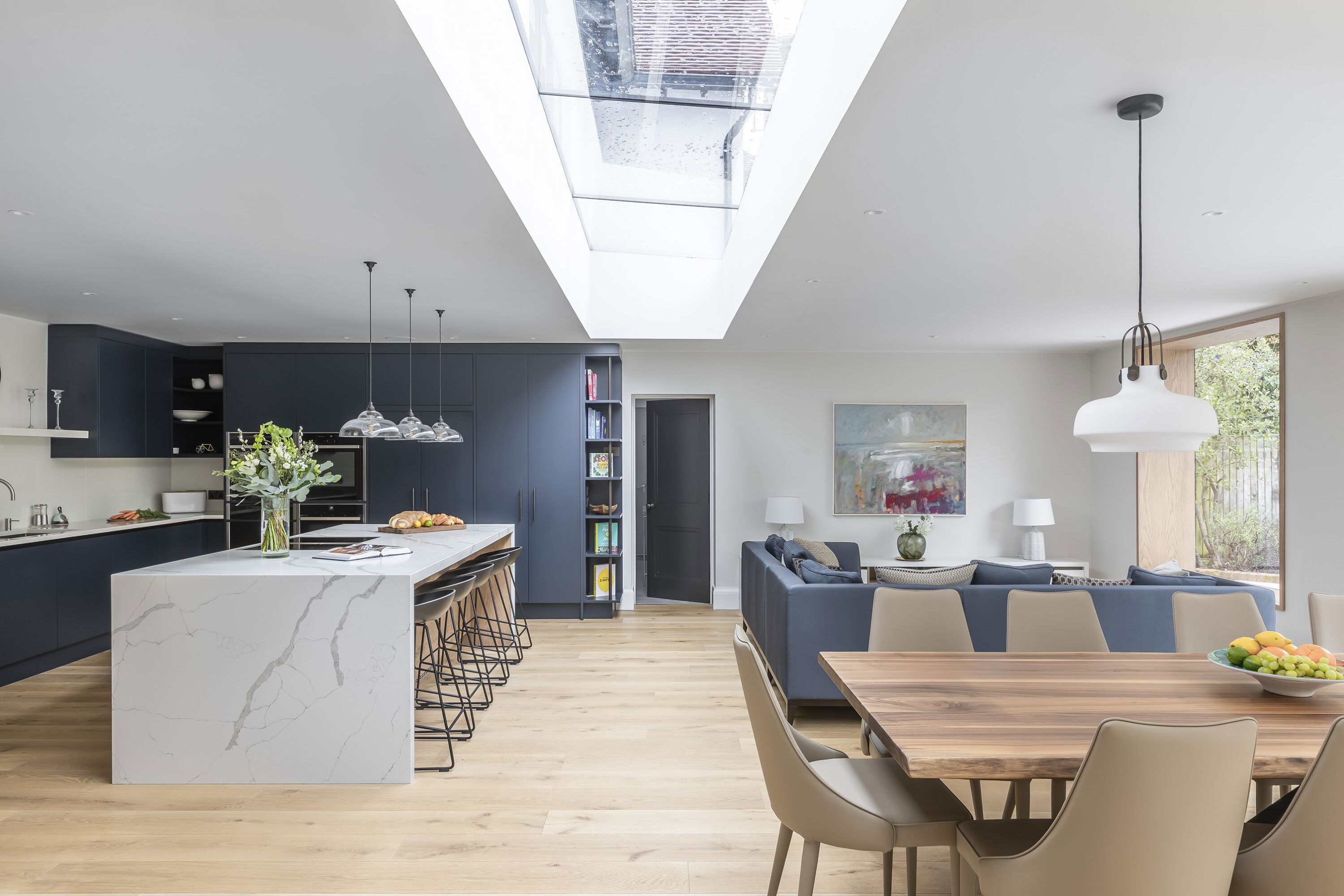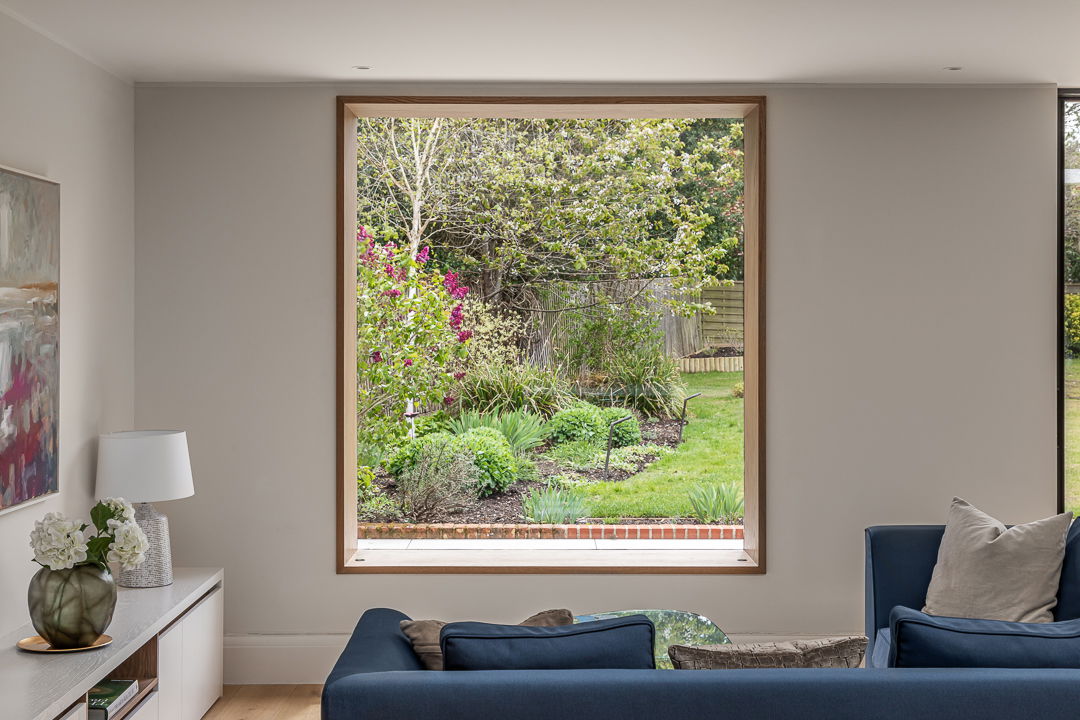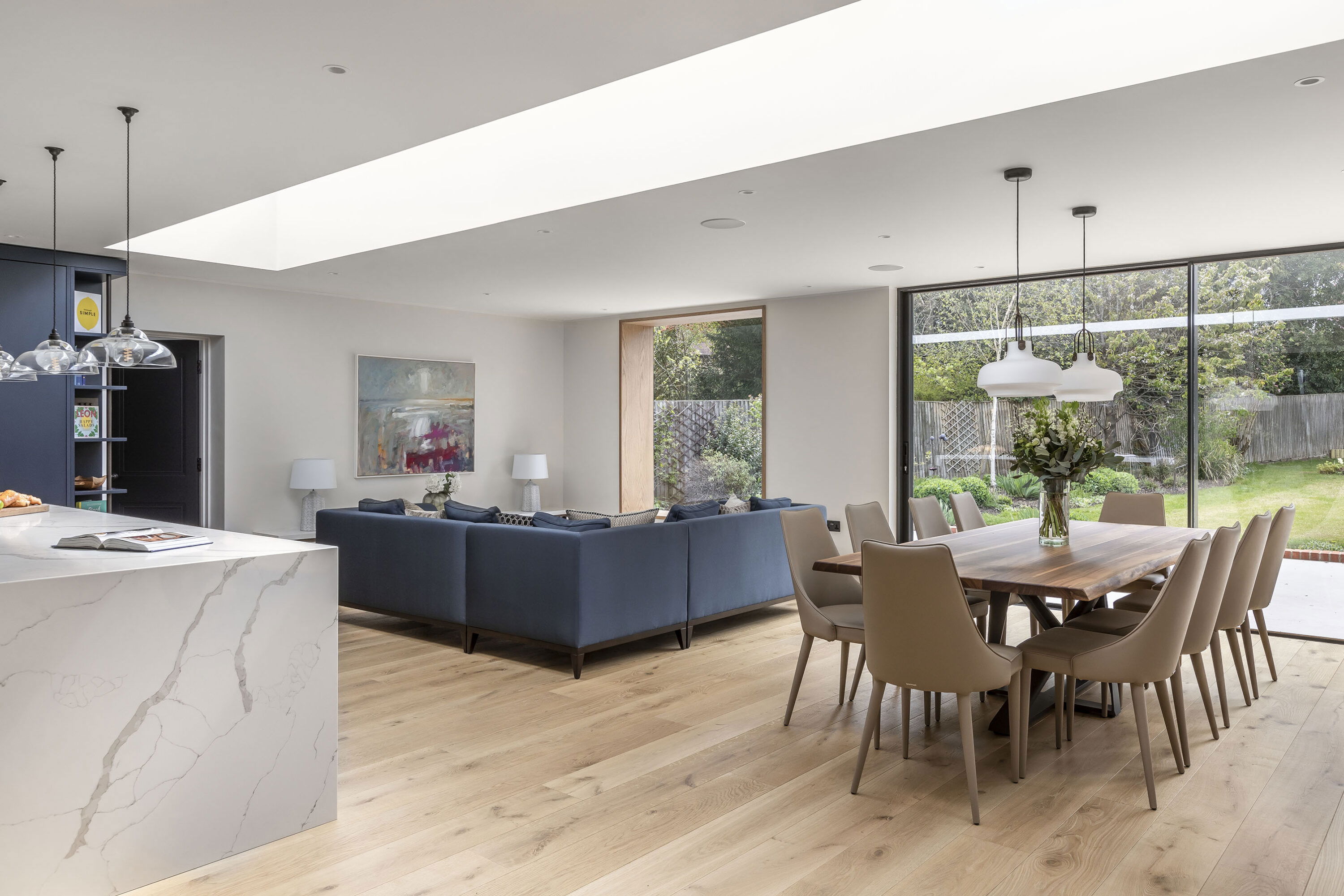A Light-filled Renovation
This London family home underwent a top-to-toe architectural renovation, with a vision to create a bright, light-filled series of cohesive living spaces across the width of the property, both rear and front. The interior remodelling included a ground-floor rear extension to give more living space to the kitchen and dining/ family room, with full-width glazing onto the wide patio and garden views beyond. The extension also allowed for an additional, more formal living room, playroom, utility, prep kitchen and larder.























