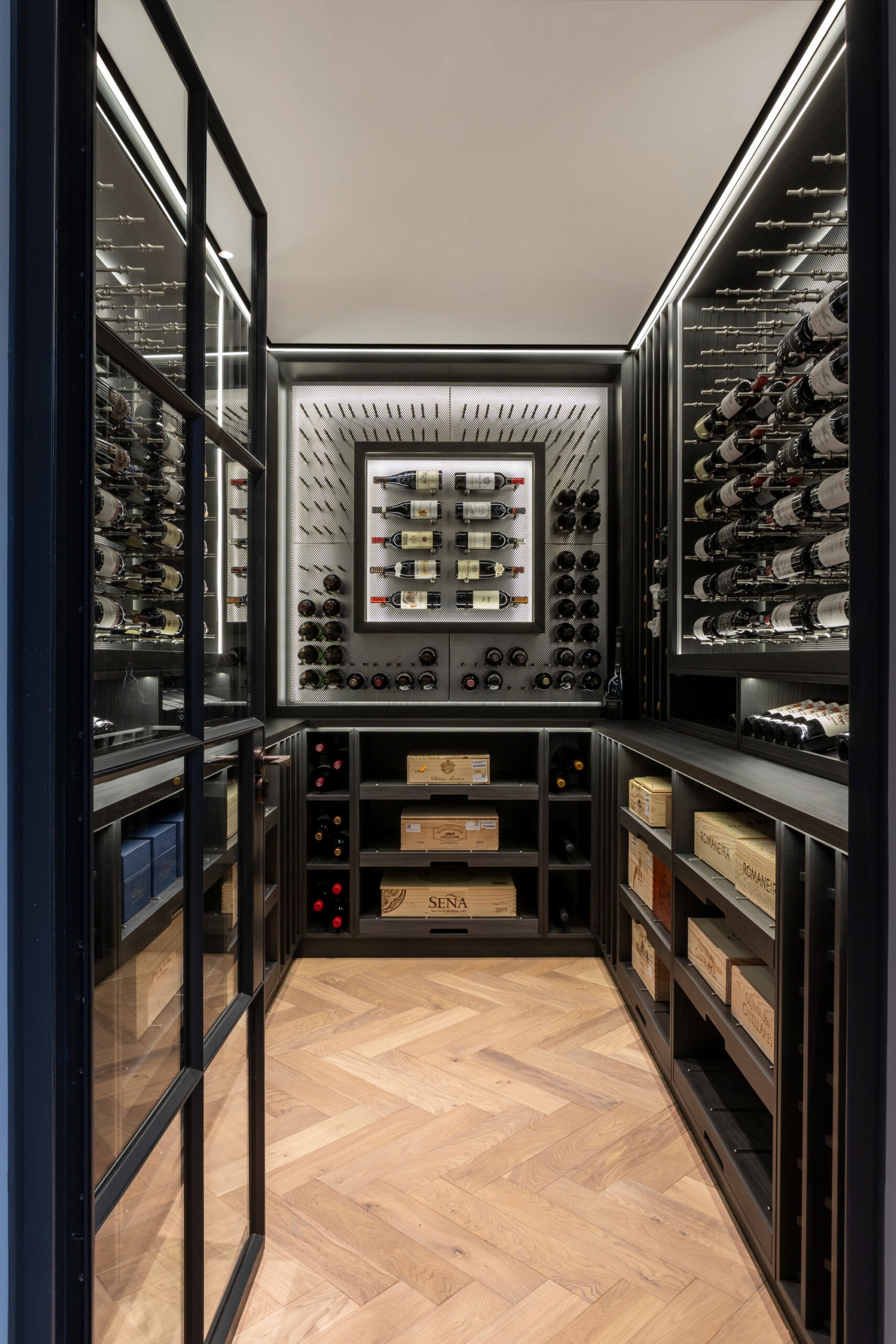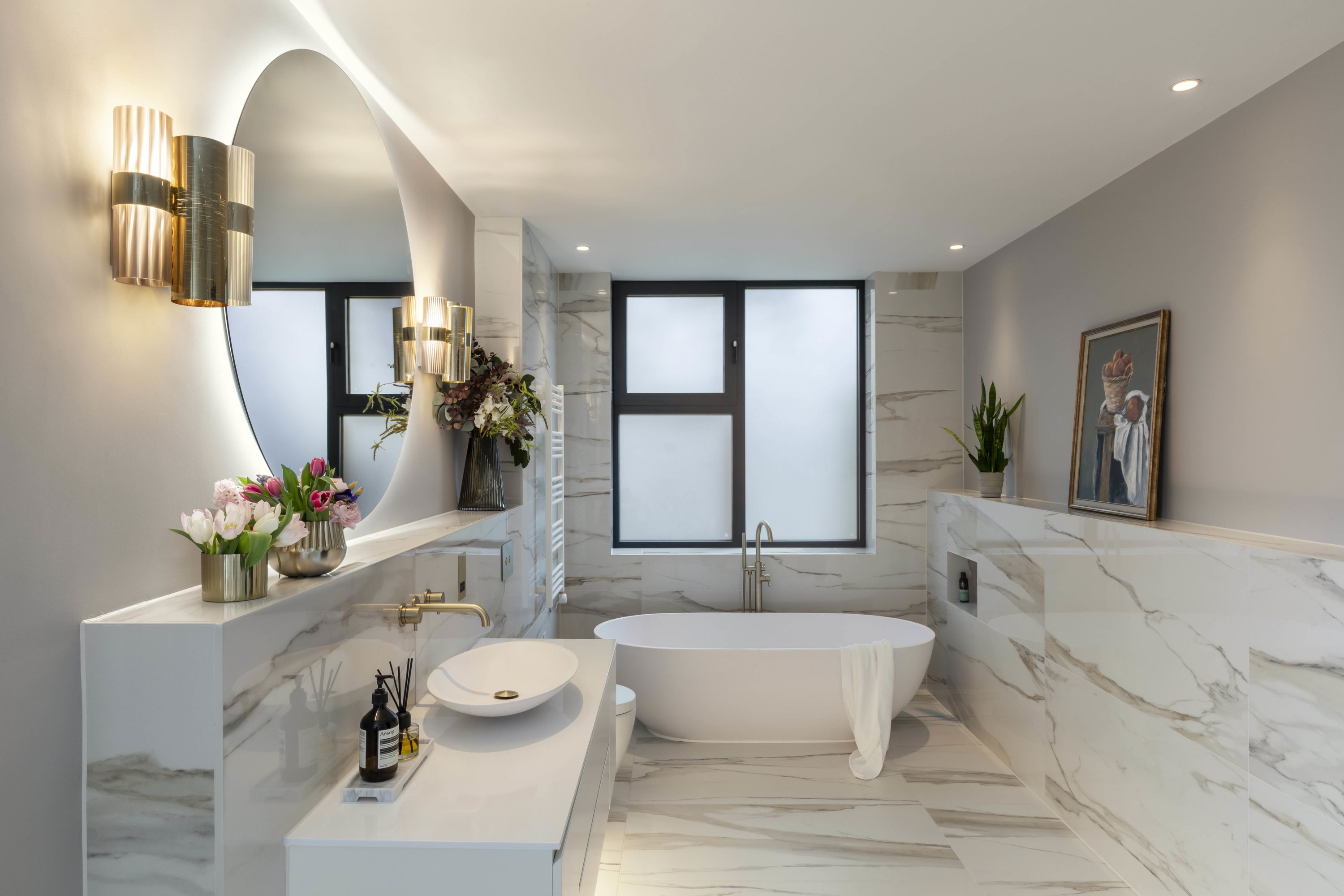A New Forever Home Led by Space, Light & Sustainable Principles.
Our clients purchased a rather run-down 1930s neo-Tudor house set within a ½ acre of mature gardens, and were keen to create a forever home for their young family. They decided to replace the existing building with a contemporary new home to accommodate their needs for space, open plan living and natural light. Designing to their own specification also meant they could create an energy efficient home, built and run on sustainable materials and systems. Claremont House was featured in Grand Designs Magazine.


















