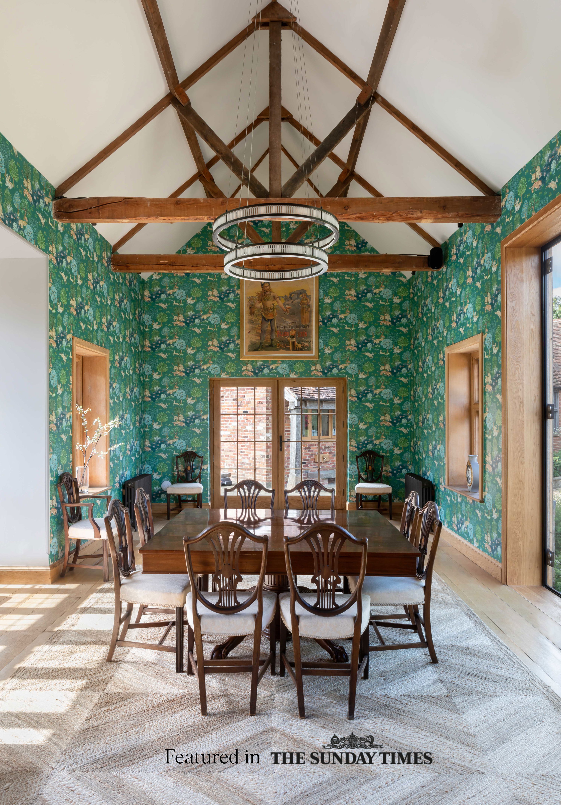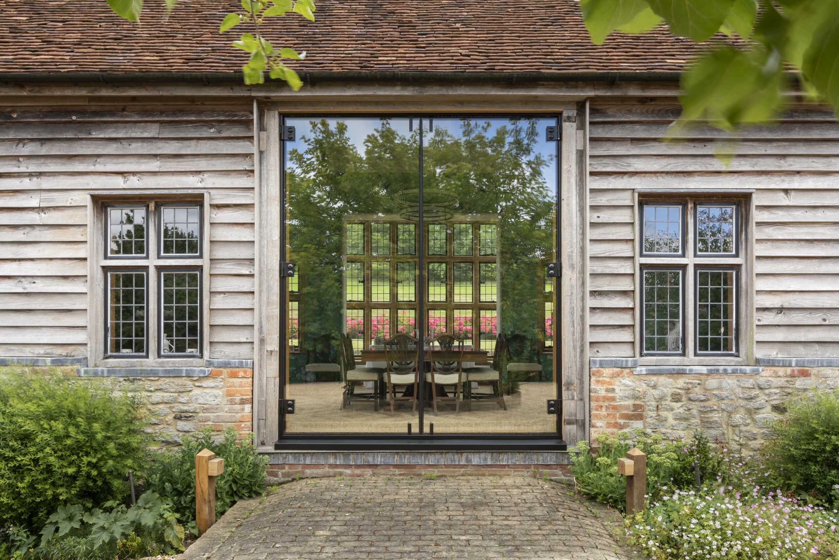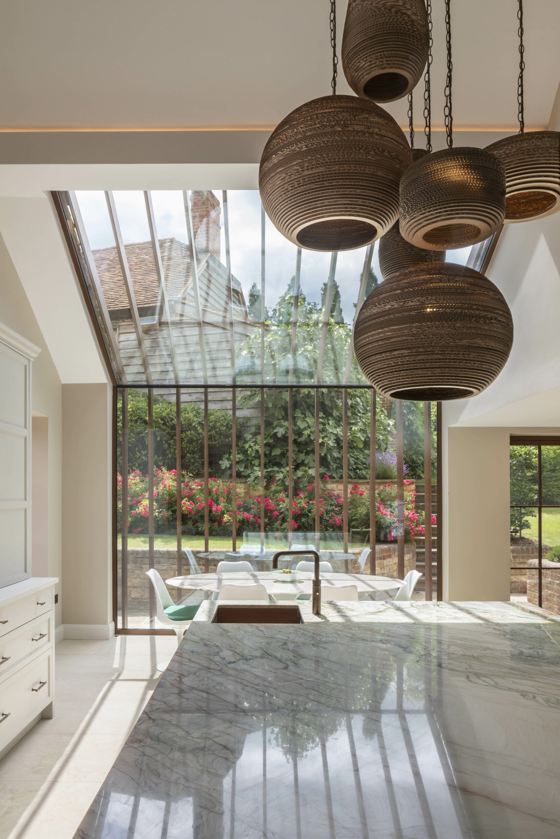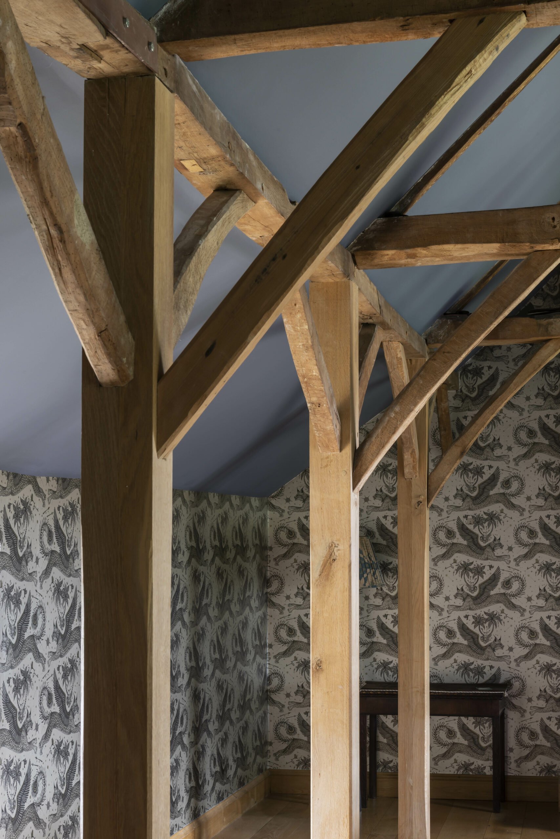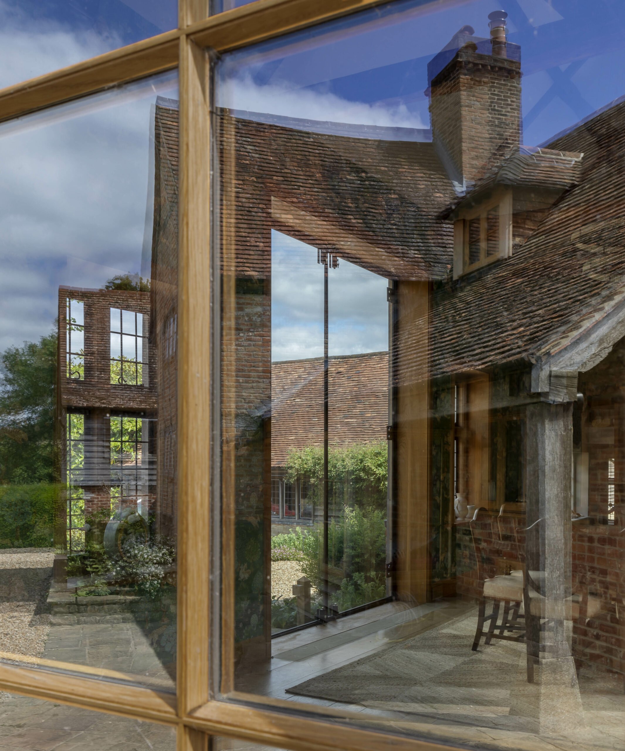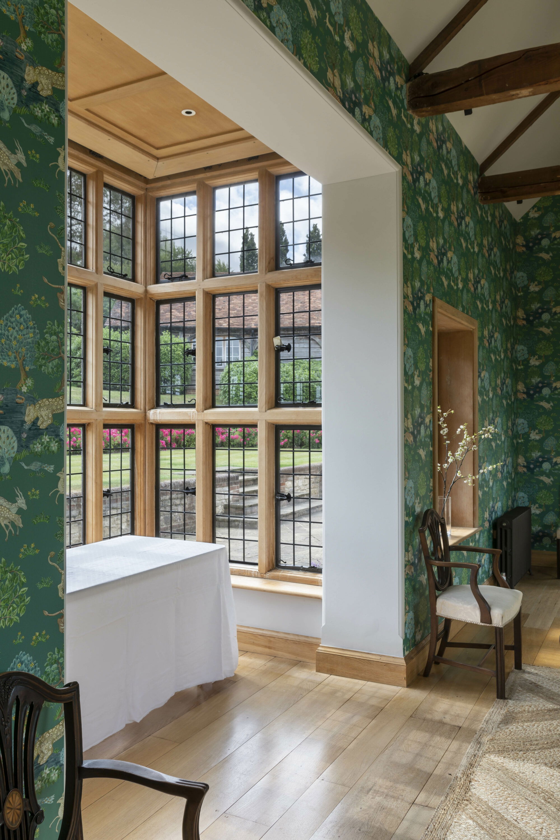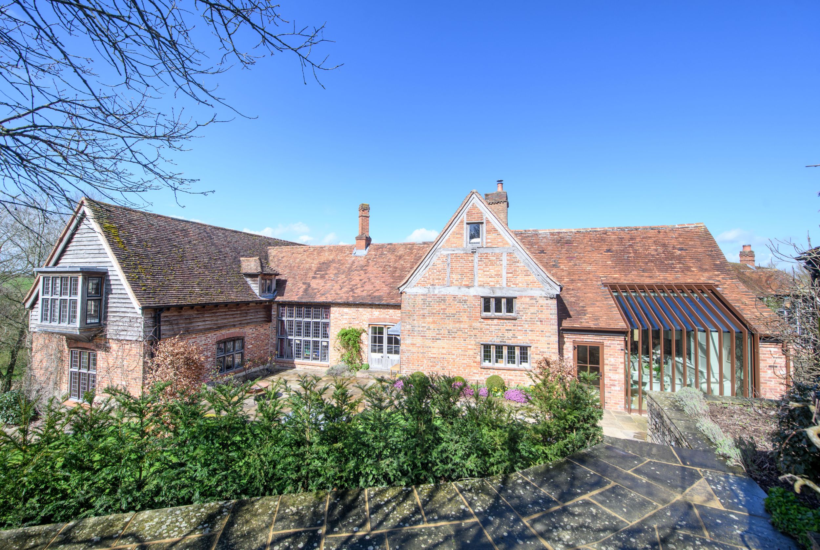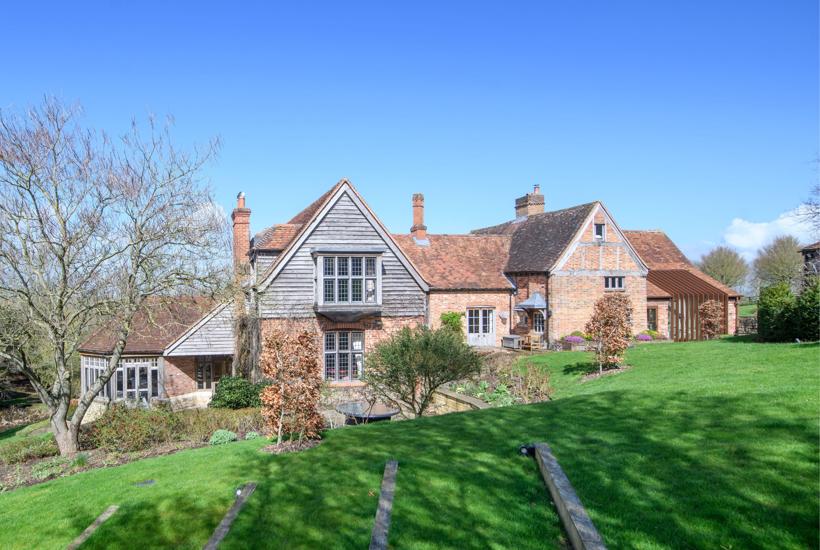A light-filled link to the present.
A historic Grade II Oxfordshire farmhouse and barn have undergone a sympathetic yet bold renovation celebrating light and connectivity. From a kitchen transformation in the main house through to the connecting entertaining barn, our clients’ design vision is realised by this contemporary, multi-functional hub for family living that retains the charm and splendour of the original and the old. Read more on the design journey of Beech Hall Farm and our clients’ story.
