Contemporary rear extension.
This 1980’s house benefited from a two-storey extension and garden room, opening up the rear of the house and maximising the stunning views across the Misbourne Valley.

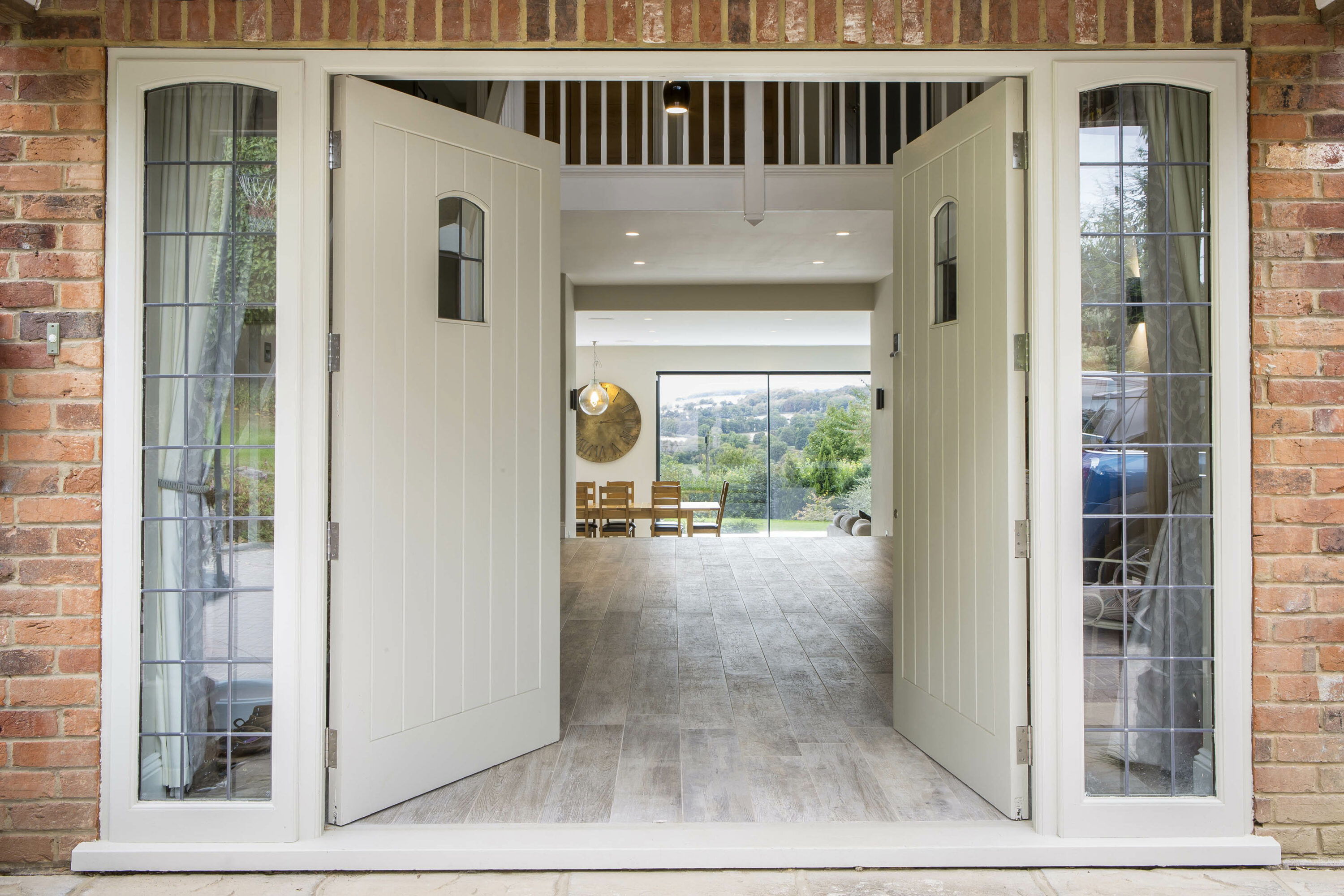
This 1980’s house benefited from a two-storey extension and garden room, opening up the rear of the house and maximising the stunning views across the Misbourne Valley.

Large sliding doors forge a seamless link between the open-plan kitchen dining space and terraced garden outside, transforming the space into the focal point of the house. For the adjacent garden room, aluminium and solid oak detailing create a paired-back, contemporary aesthetic.



The glazed facade creates a direct sightline from the entrance hall through to the valley at the rear, while French doors with Juliette balconies frame the views for the bedrooms above. The results is a seamless indoor-outdoor lifestyle for the family to enjoy for years to come.





A renovated kitchen and new glazed garden room breathe new life into the main living hub for this family home. The modern, open plan interior design allows plenty of natural light to flow throughout each space, while allowing the stunning countryside views to take centre stage.

Warm timber paneling and contemporary glass highlights define the interior palette, with solid oak beams and sliding doors subtly defining the borders between each space. Frameless glazed balustrades are integrated inside and without, allowing natural light to flow uninterrupted throughout.



A floating log burner adds a rustic country touch to the games room. In the kitchen and living spaces, dark joinery provides a bold contrast against the clean white lines that characterise the walls and floors across the renovation.


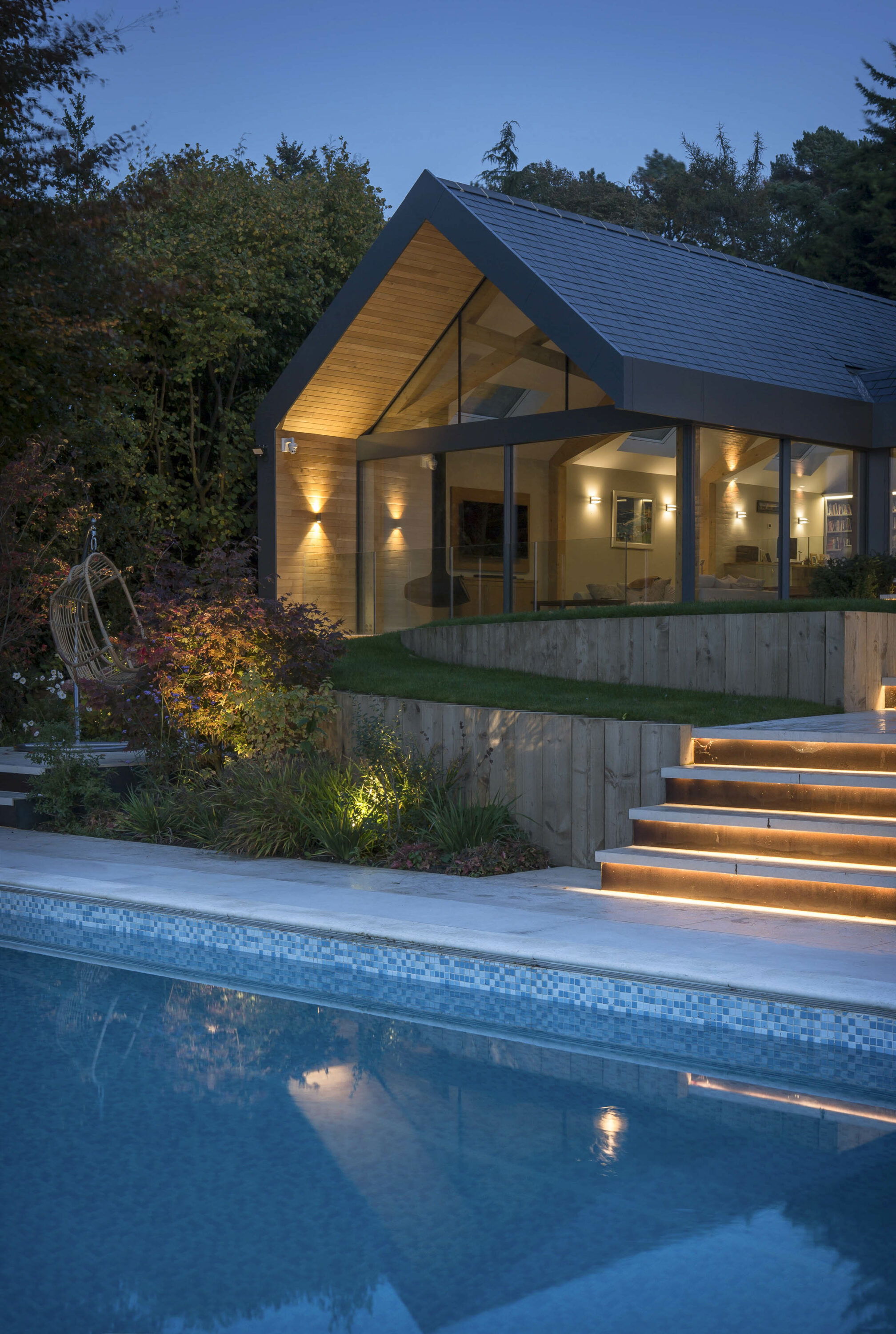
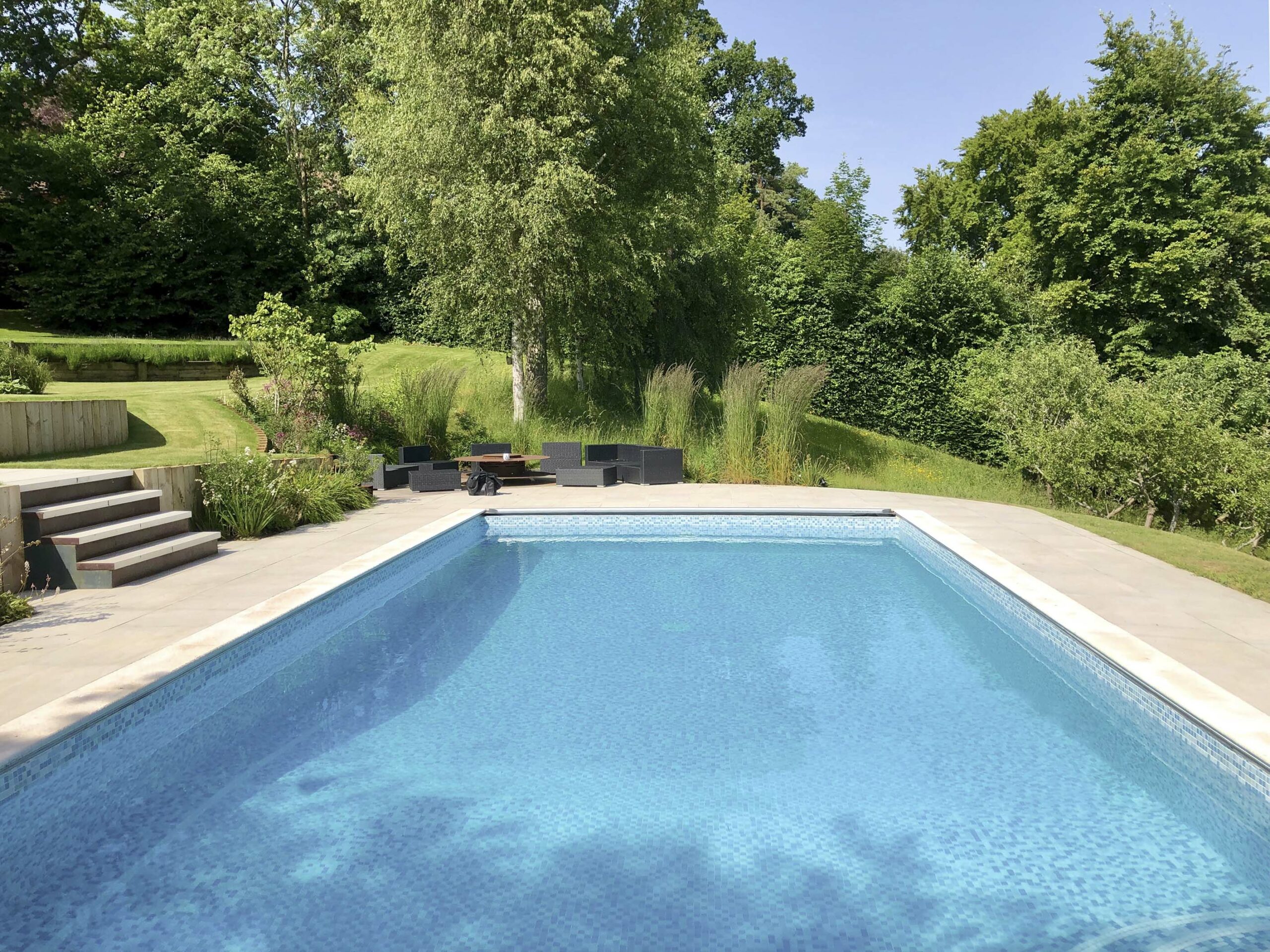
Set on a sloping site, this family home enjoys a modern landscaped garden that takes in the stunning views of the valley beyond. The design incorporates differing zones for dining, play, entertainment and relaxation.
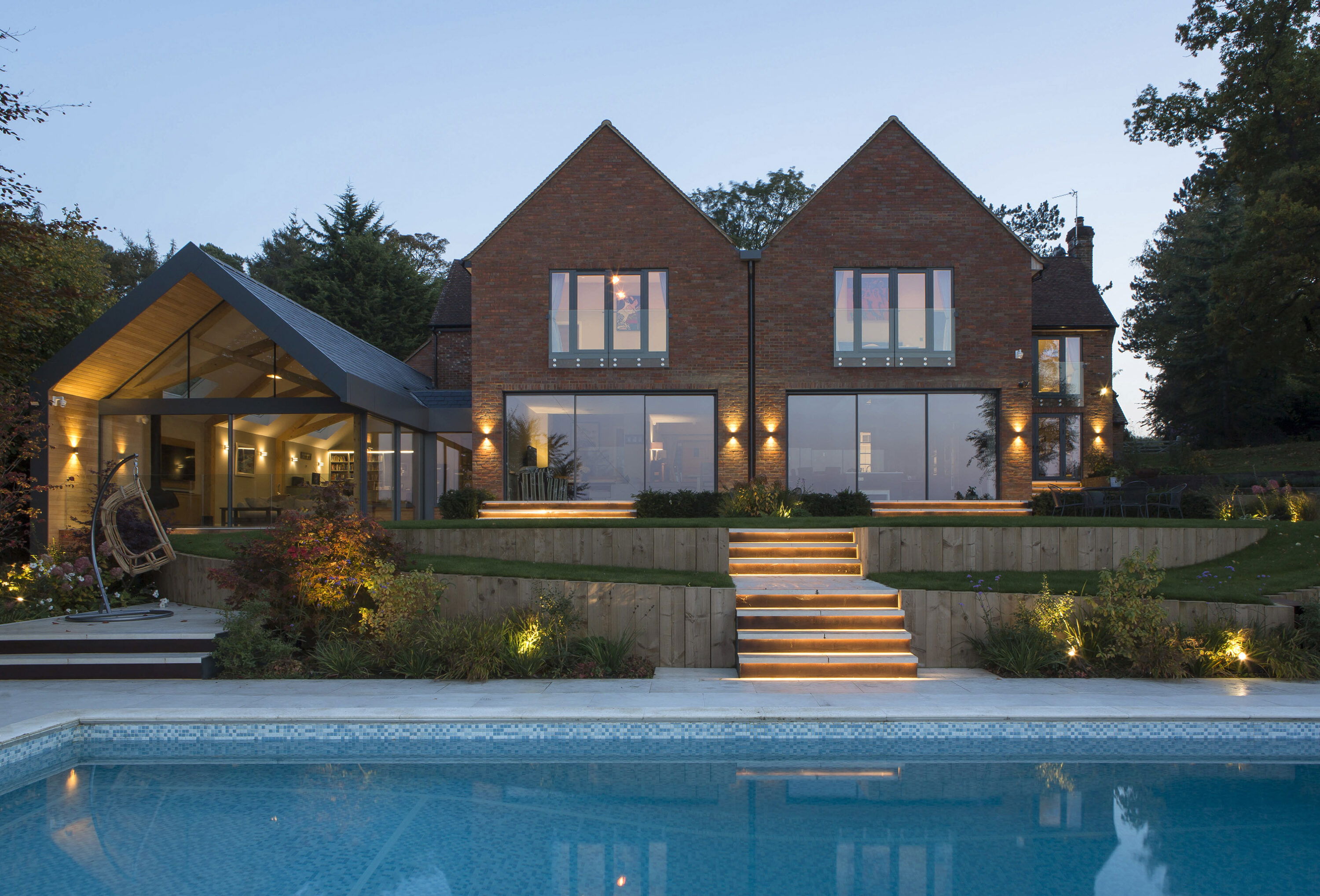
Tiered lawn and herbaceous borders cascade down to the pool and lower sections of the garden and planting schemes. Diffuse uplights illuminate the steps and pathway and subtly showcase the plants and shrubs.

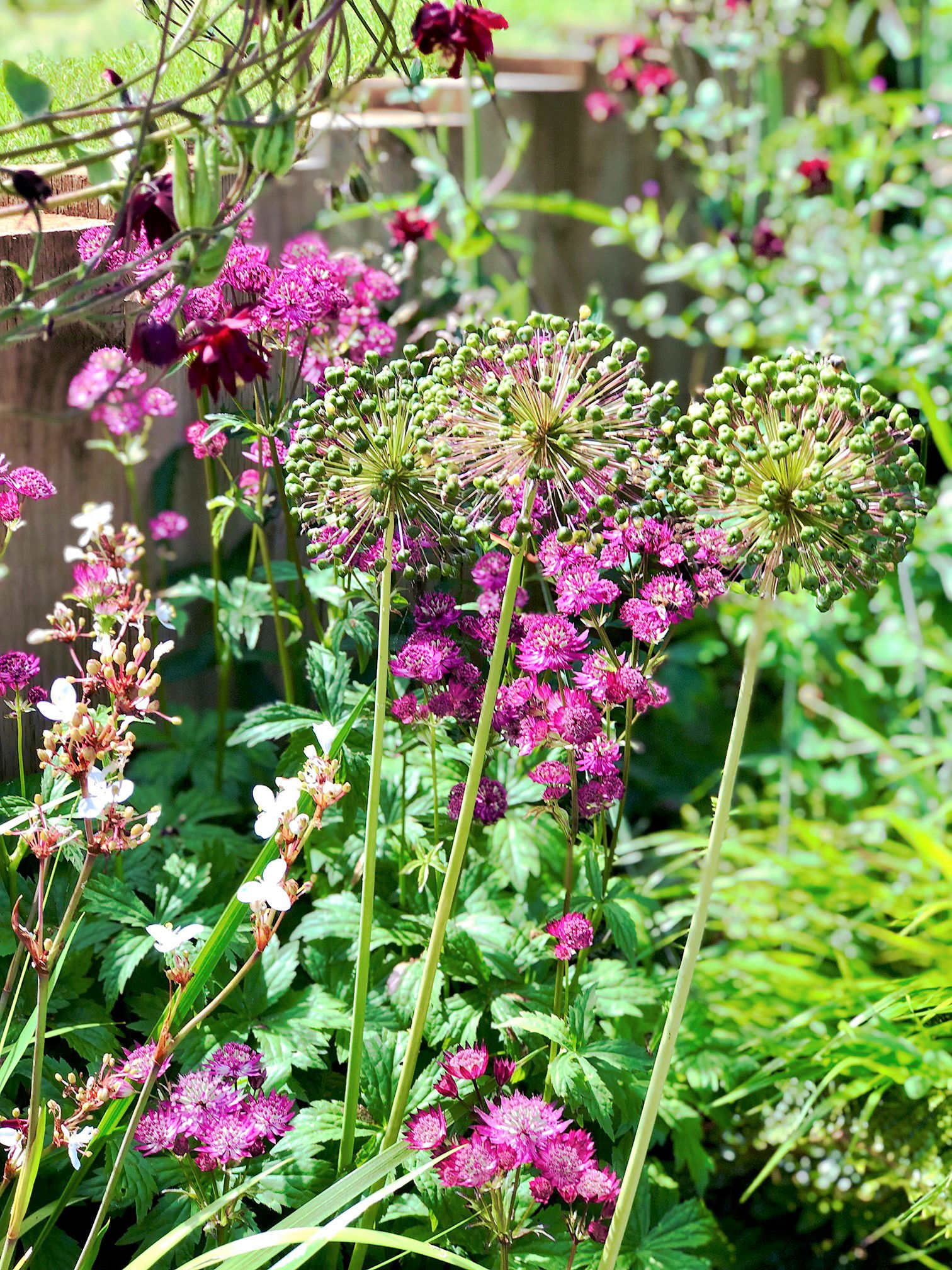
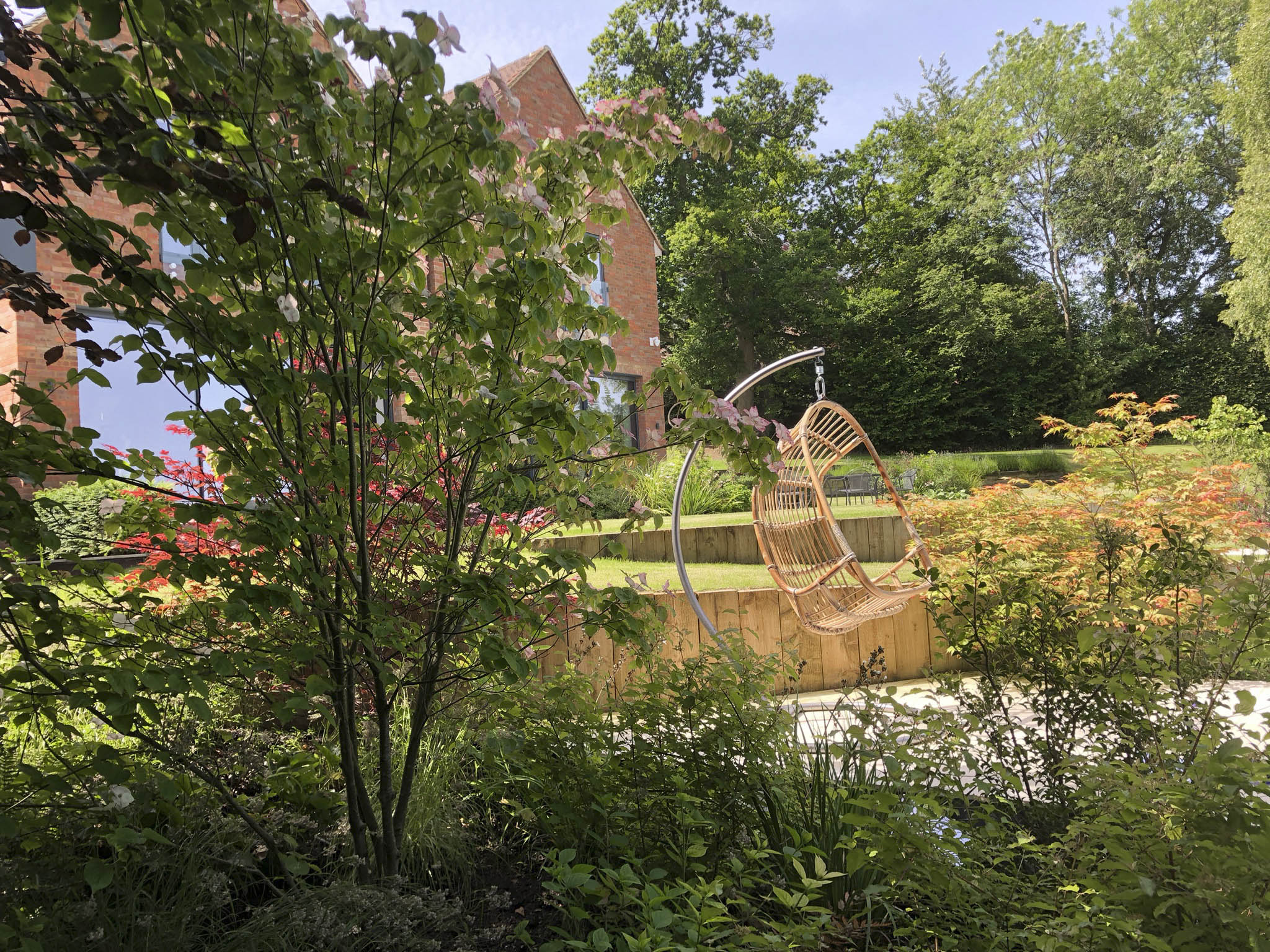

Renovations
Architecture
Landscape Design
Buckinghamshire
Delivered
Barr Build