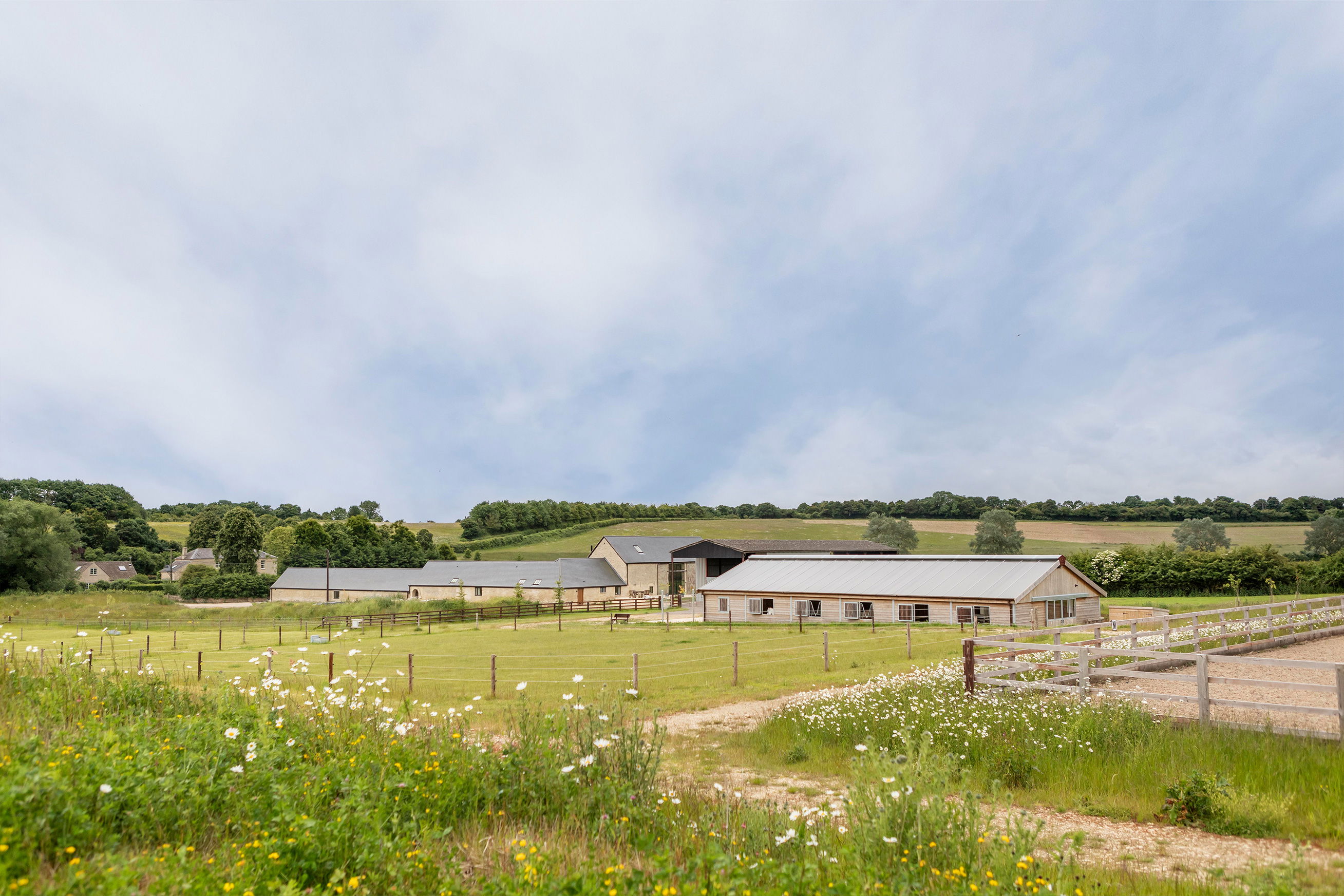Listed Barns Become a Spacious Family Home.
Mickleton Estate, set in the rolling Oxfordshire countryside, is the transformation of a series of agricultural and livestock barns into a spacious family home and equestrian estate. The residential property follows a U-shaped design that honours the original character of the barns, whilst bringing contemporary luxury and modern touches to every room. It was given listed status as a prime example of a modern farm in the U-shaped arrangement.























