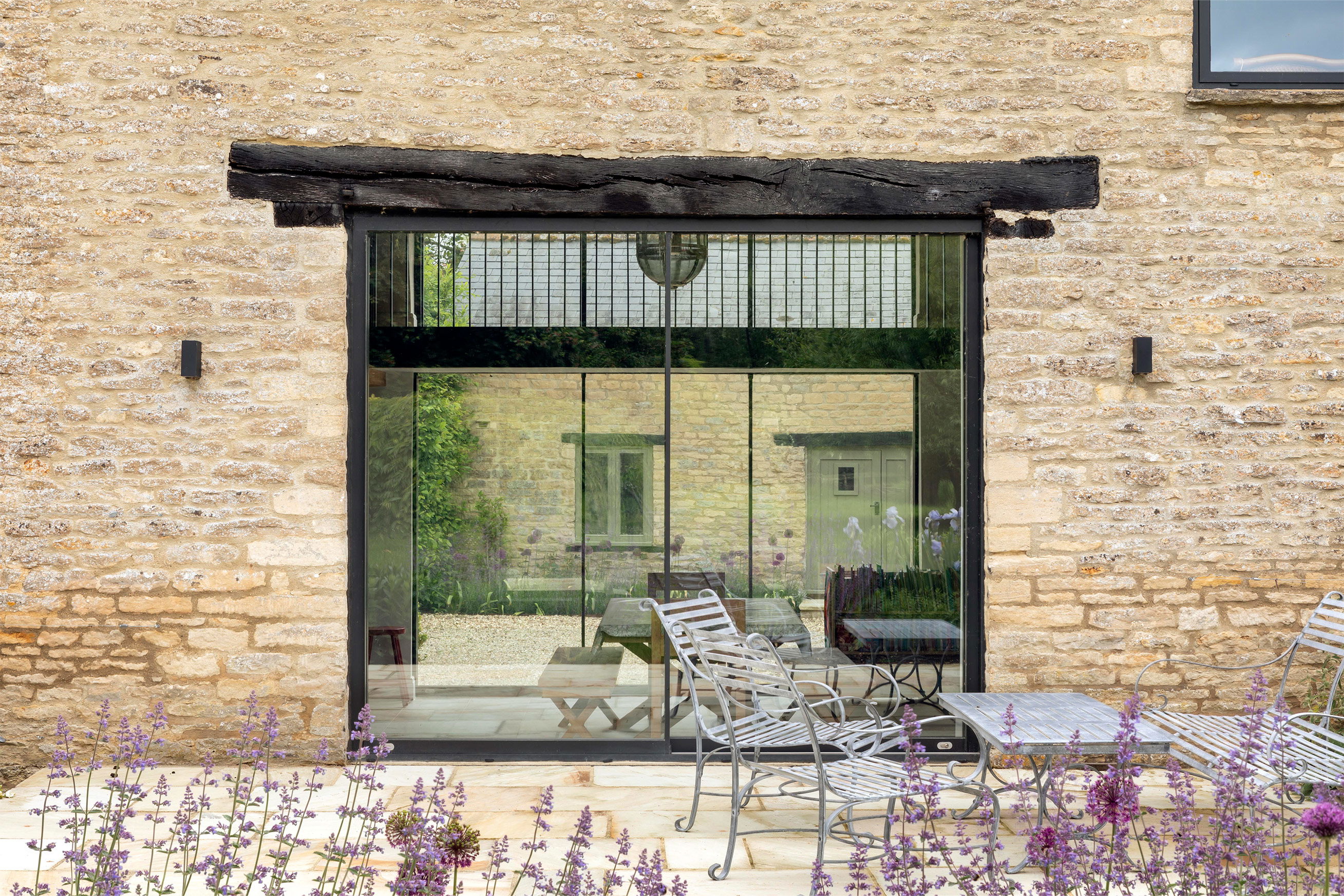An Elegant Renovation to a Cotswolds Watermill.
The transformation of an 18th-century watermill, with a more open-plan layout and wider apertures to frame the countryside views. Our design blends the original features with modern elegance and uncovers the hidden timber works of the historic watermill, now a captivating focal point to one of the living spaces.















