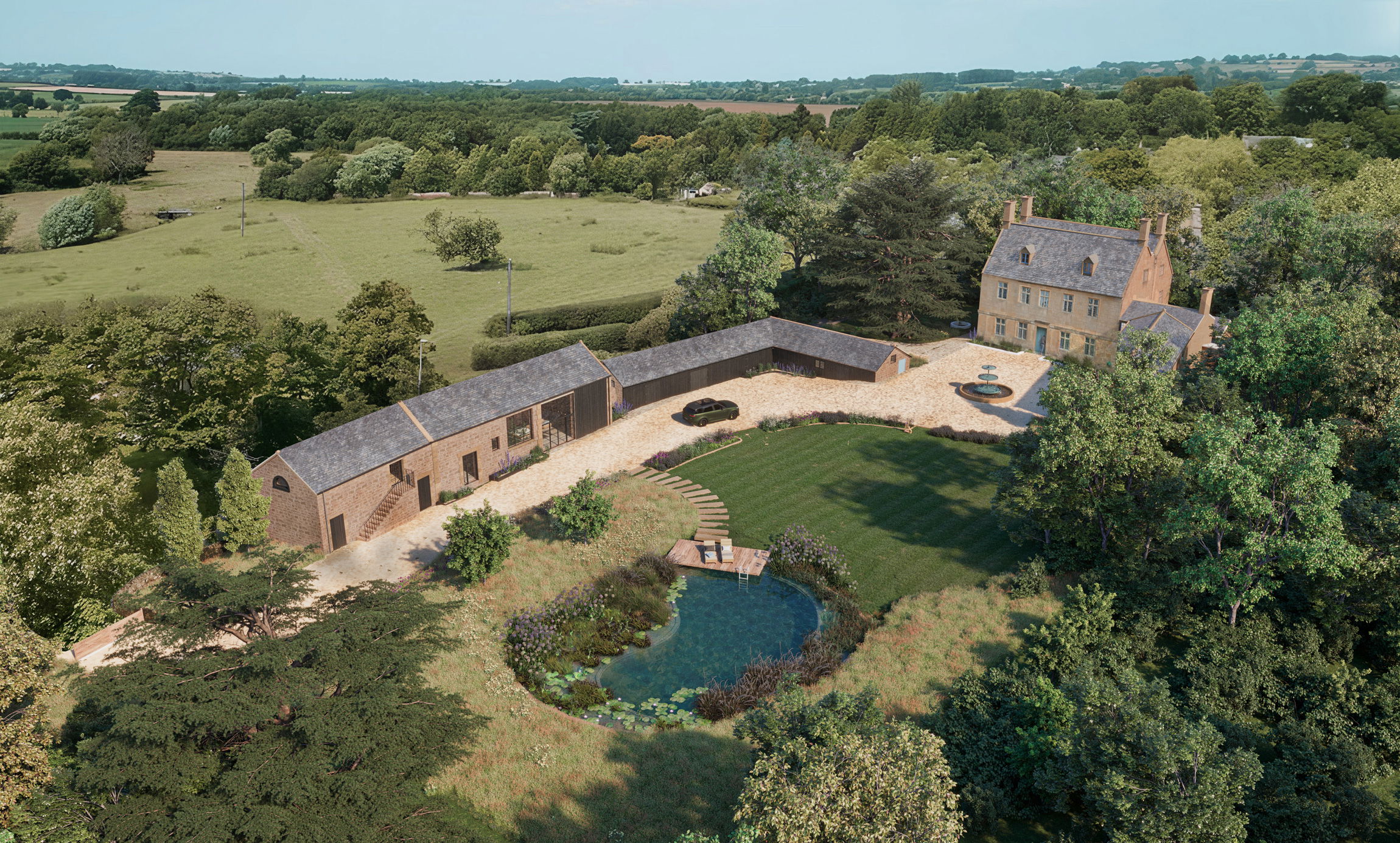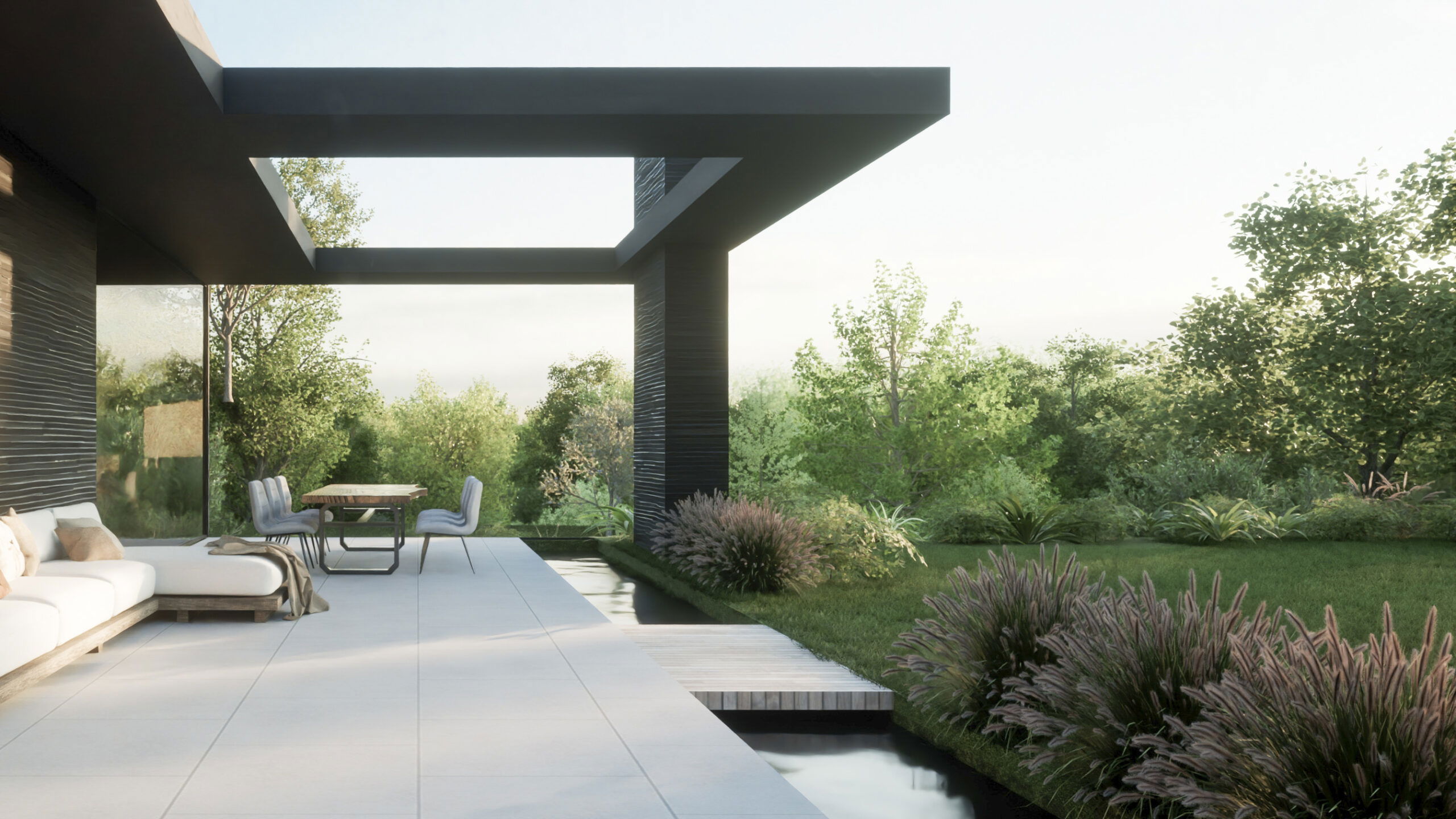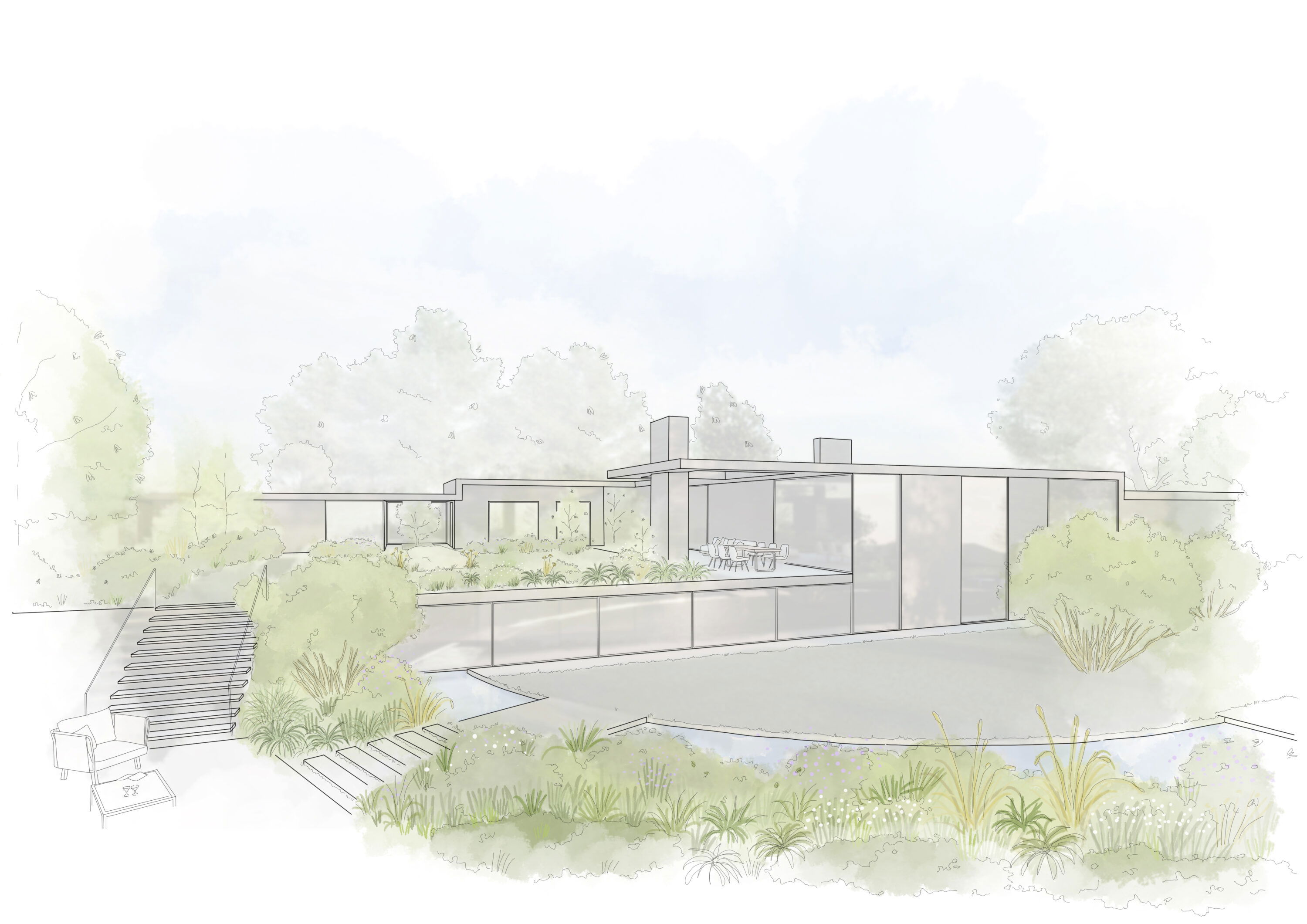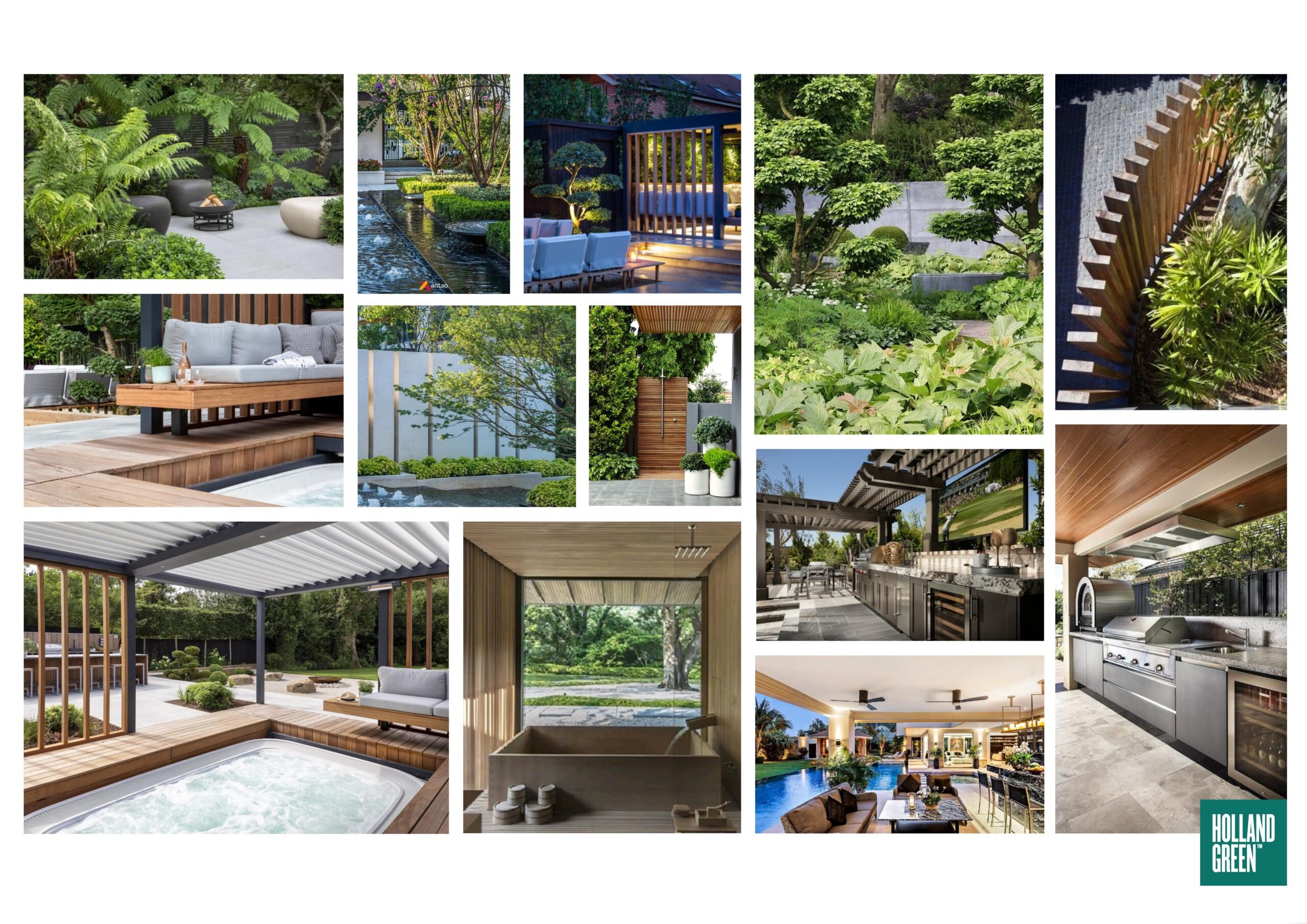Recreating Luxury.
The meticulous restoration of Maplehurst House, an esteemed Grade II* listed residence situated within a conservation area in the Cotswolds. The design will preserve the charm of the property and its surrounding gardens, with artisan renovations reinstating original features alongside some contemporary interventions. The result will be a characterful family home with modern luxury.















