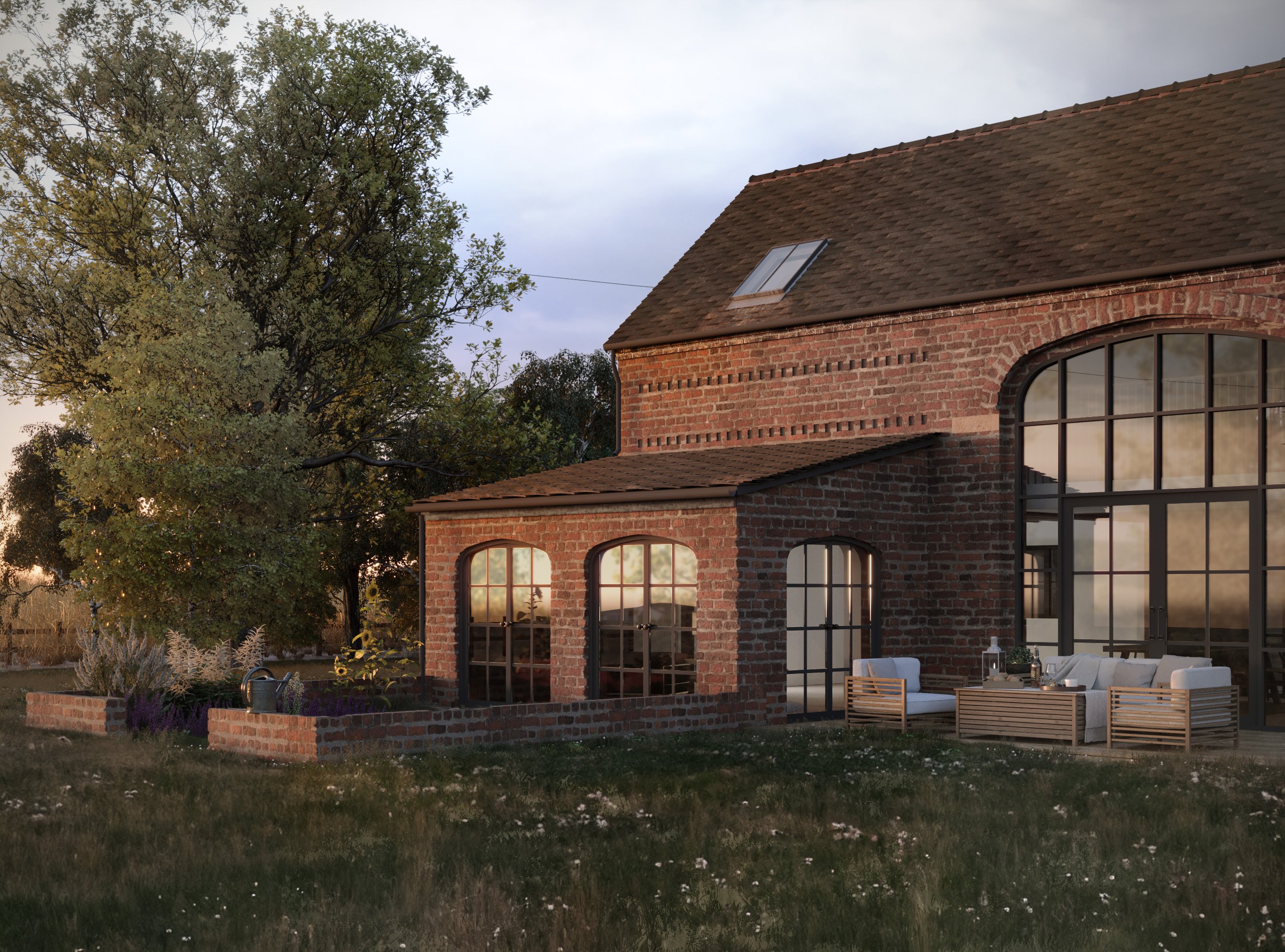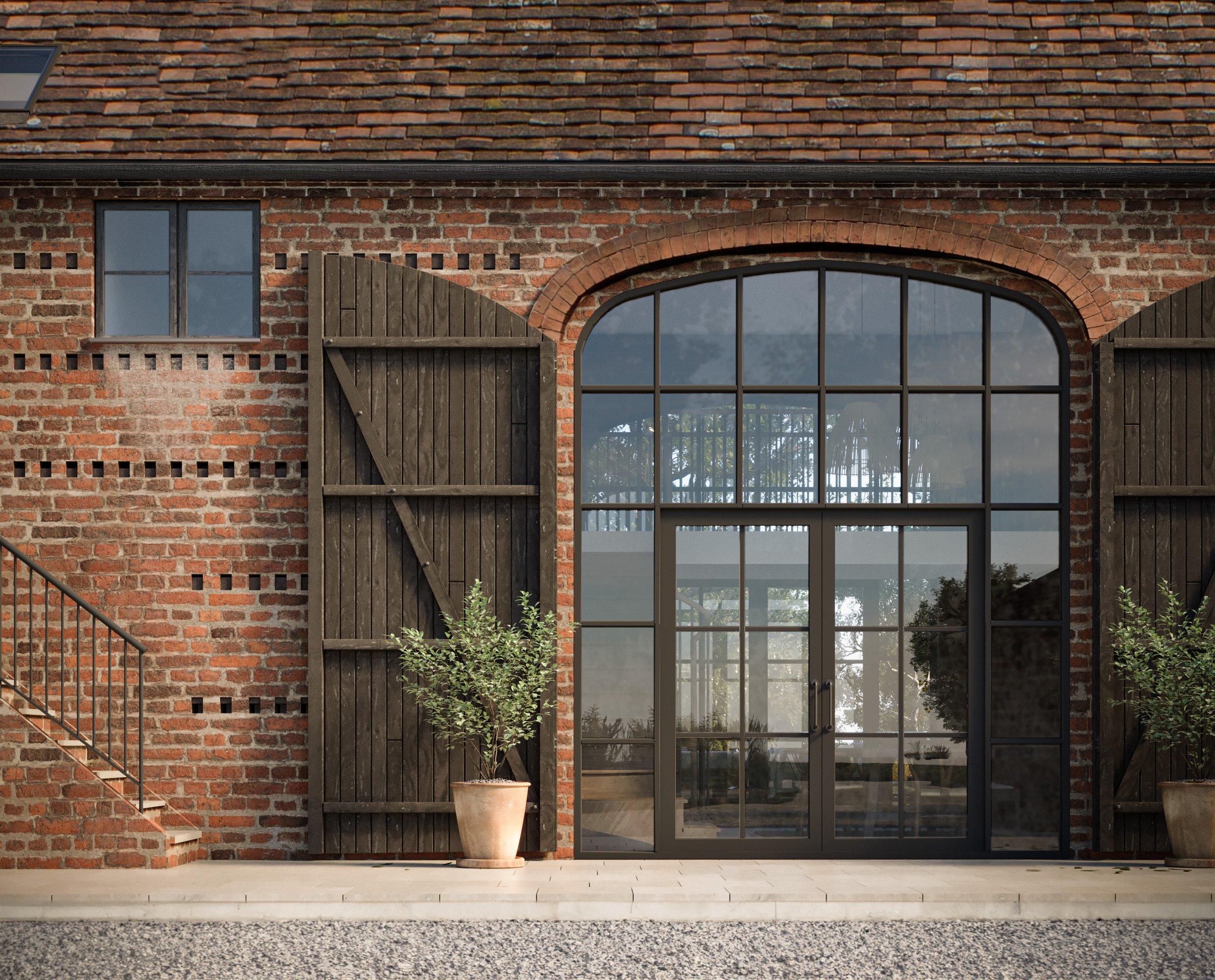The Old Barn, Buckinghamshire


Situated in undulating Buckinghamshire hills, this historic 1880’s barn first served as a threshing barn adjacent to a Victorian milking parlour, and then later as a stable block. Now we are transforming the barn, piggery and stables to become a wonderful five-bed family home for a new 21st Century chapter. Although not listed, it is a well-preserved example of c19th agricultural buildings, and the design retains and celebrates features which will give the new home unique character, adding as well to the vernacular of the landscape.

Our clients’ vision is to transform the barn into a spacious family property featuring an open-plan kitchen, dining and living area, a snug and a library. Notably two of the bedrooms will be situated in the stables, offering the flexibility to accommodate a growing family, guests or serve as a self-contained flat.
The conversion of the barn will be as energy-efficient and environmentally conscious as possible, including fully insulating the external envelope of the building, introducing an air source heat pump and integrating the reuse of existing materials. In the landscaping design, our clients will introduce native plant species to increase biodiversity net gain, and are looking forward to planting a small orchard.

The interior design scheme is inspired by the idyllic countryside surroundings. Our clients are infusing their personal touch to create a relaxed country ambience through a palette of calming colours, bespoke joinery and statement furniture pieces, layered together with fabrics and artwork.
We look forward to sharing more as the design develops.
Build Category
Barns & Country Estates
HG Brands
Architecture
Location
Buckinghamshire
Status
In-Design
Contractor
