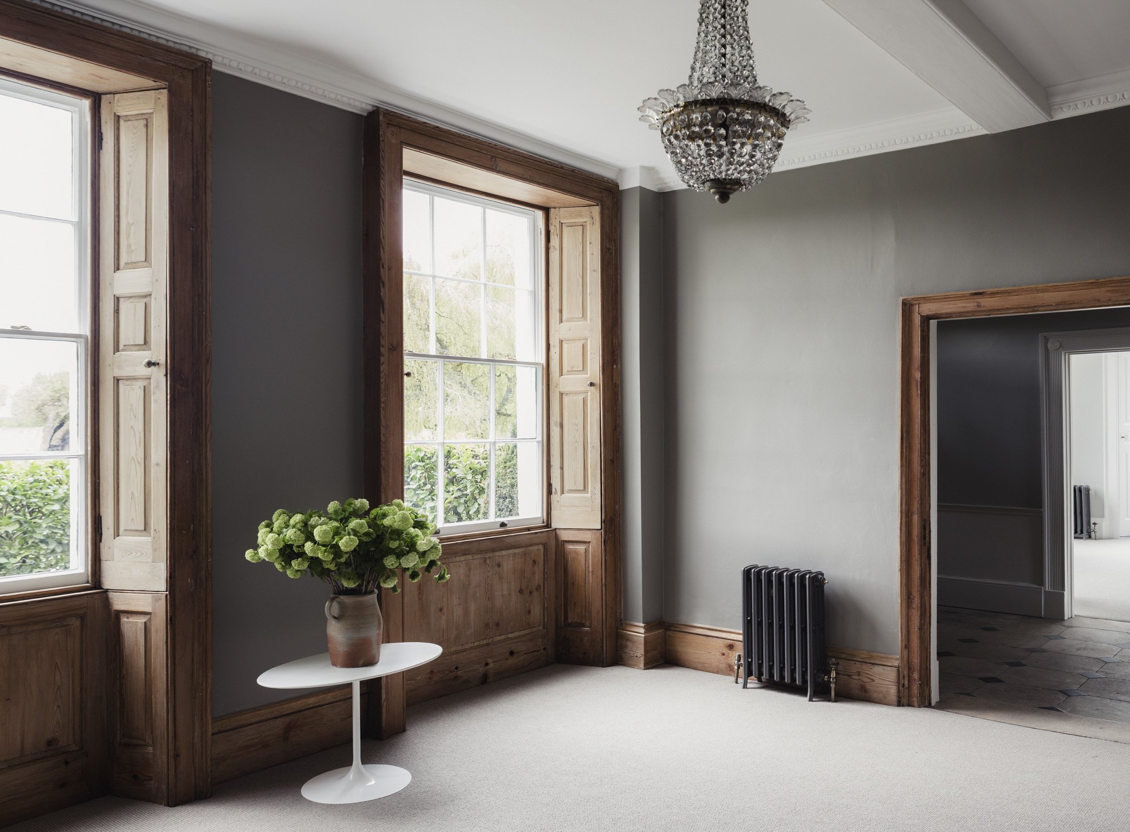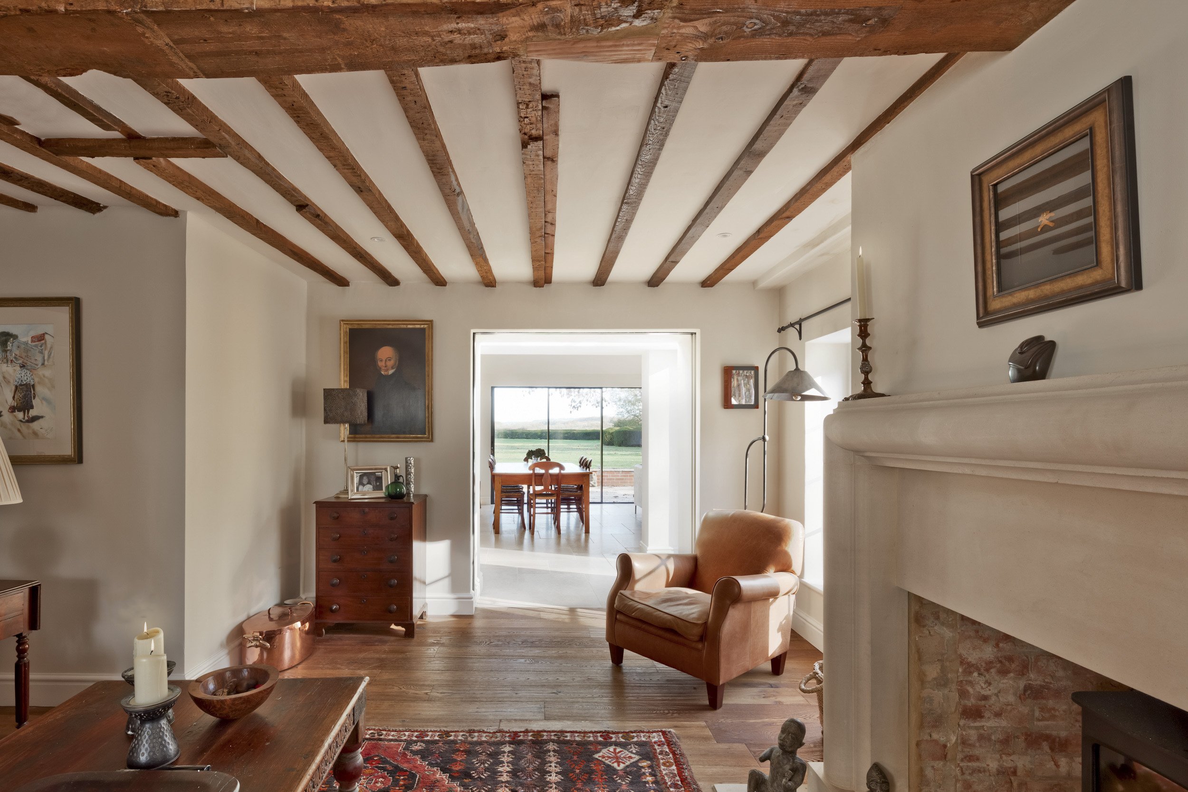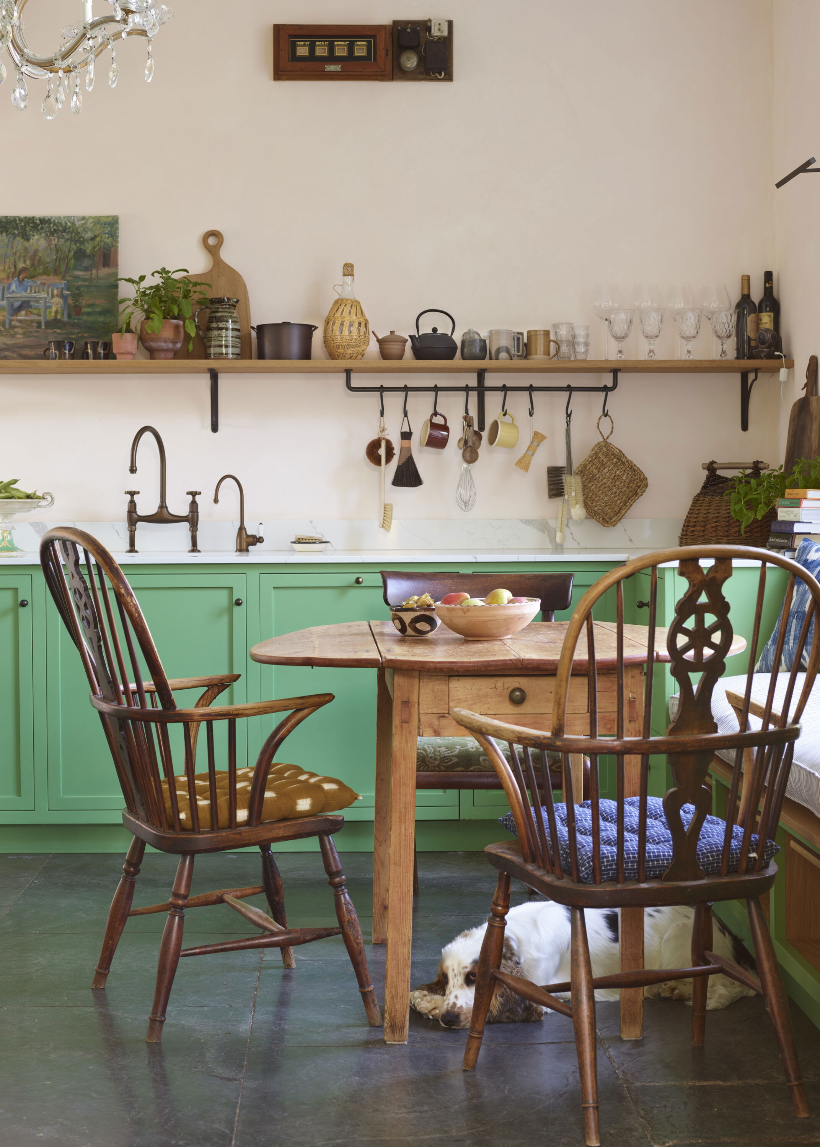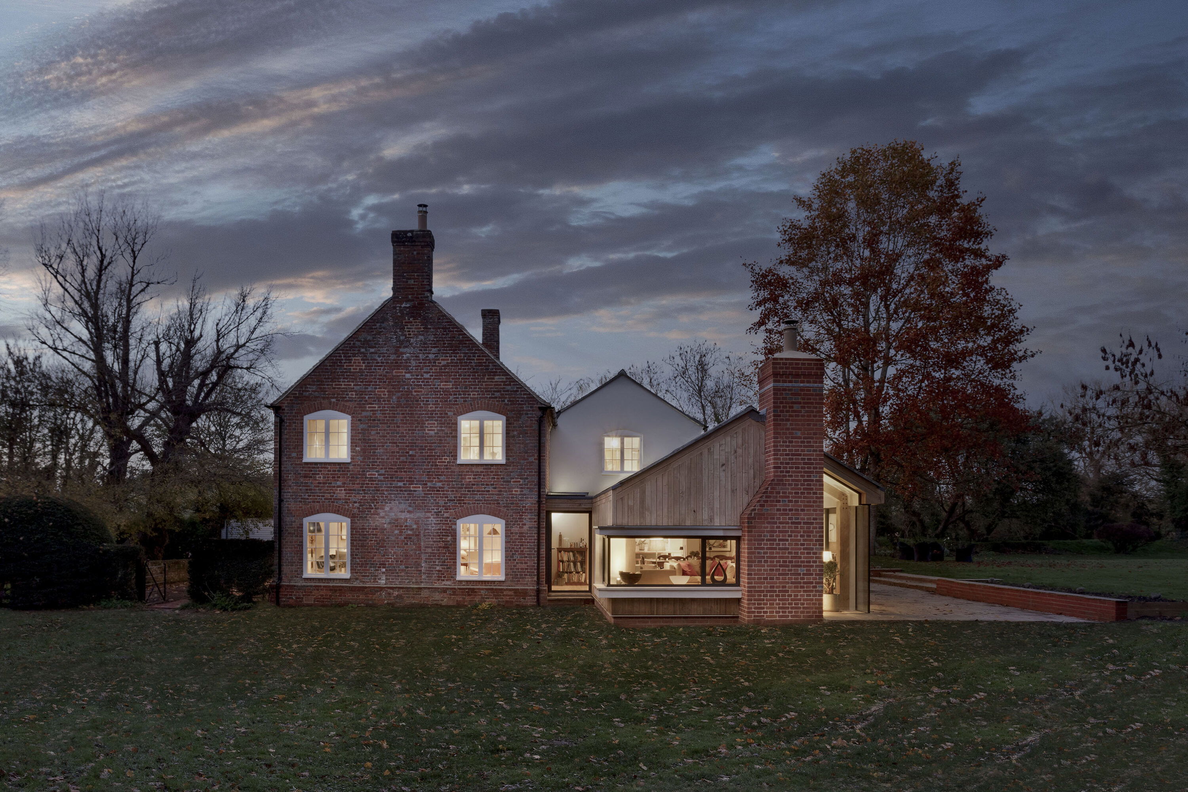What To Expect In A Heritage Renovation & Ways Sustainability Can Play a Part.

HollandGreen’s Associate Director of Architecture & Technology Simon Griffiths explains what to be ready to deal with in the renovation of a listed or heritage home and the ways energy efficiency can be improved.
A Heritage Renovation.
It’s easy to see why people fall in love with a heritage home – the wonderfully high ceilings and windows of a Georgian property, the original fireplaces and tiling of a Victorian townhouse or the beautiful old timber beams and thatch of a countryside farmhouse. However, renovating a listed property is not for the faint-hearted, with much planning, patience and inevitably budget required to see it through.


Research Before You Start is Vital.
We often see people buy a heritage property and only then begin to appreciate what the listed status means when it comes to renovating or extending. There are strict planning regulations to meet and these may differ by local authority.
First and foremost, it’s crucial to do research and enlist the help of specialists right from the start to understand what will and won’t be possible. It can be really disappointing for homeowners to plan to knock through walls to create open-plan living spaces, only to discover they are not allowed. With Grade 2* or Grade 1 listed properties for instance, even changing a door requires listed building consent.
For the conservation officers (part of the local authority planning teams), the homeowner is seen as the custodian of the property, and as such they must preserve its heritage for future generations. This means that original features, such as timber beams and small rooms, are typically viewed as part of the original character, and something to protect.
Be Ready for the Process, including the Planning Stages
Additional planning controls apply to listed buildings, both inside and out. Listed building consent must be obtained for work that involves altering, extending or demolishing the building where it affects its special architectural or historic interest, and this is in addition to any planning regulations that would normally apply.
We look to create ambitious but realistic designs with our clients, which always starts with an understanding of the building: its history, its fabric, and its importance today. This helps us support the designs in the planning application and listed building consents, and presents the building and our proposals with authority and persuasion, helping secure positive results for our clients.
Design Interventions that Celebrate the Original Charm.
This isn’t to say significant changes can’t be carried out, but any proposed renovation needs to be sensitive, thoughtfully designed and justified. For example, we look to retain the original features of the building and replace more recent unsympathetic add-ons, or we look to create a better flow between rooms by introducing new openings rather than knocking down an entire wall, which would be seen as irreversibly changing the historic character of the building.
We often visit a property with clients before they have purchased a listed home to see what may be possible, and we undertake a pre-application on their behalf – this is a service where we liaise with a planning officer to get advice and understand how development policies will apply.

Getting the Right Support from your Architect. They will Involve Other Specialists from the Outset.
As architects, we work with a range of leading heritage and listed properties specialists and structural engineers, who will understand the property, its history, which elements are of most importance, and which elements we may be able to justify altering.
Different heritage consultants specialise in different property types and we select who is best suited for each specific project. For example, this will be someone different when making internal alterations to a Grade 1 listed converted chapel to looking to extend a Grade 2* listed Georgian manor house. We often recommend undertaking a full structural survey in advance of purchasing to help extract potential issues which can influence costs. Conservation Accredited Structural Engineers and Service Engineers who have experience of listed buildings and dealing with their intricacies, are invaluable in the early planning stages.
The architect and historic building consultant form the backbone of the team that prepare not just the designs, but all of the additional reports and assessments required by the local authority planning and conservation teams, bringing in other specialists as required. Sometimes even minor decisions such as the replacement of a skirting board may need a written ‘impact assessment’.

Be Ready for Negotiation & Compromise.
There is a lot of negotiation involved throughout the design and build process, and it does take time. It is important homeowners find teams they trust and can get on with well, as there will undoubtedly be ups and downs. We feel it is a privilege to renovate and transform a listed ‘forever home’ for our clients, which will be enjoyed for generations to come. Part of the joy comes with recognising that whilst not every part of an initial design vision may be realistic, along the journey we create something stunning and true to the property’s heart.


Extensions are Possible, but They Can’t Be Too Dominant.
It is possible to add an extension as long as the design remains subservient to the main dwelling. Typically we find that contemporary, lightweight designs work well, with plenty of glazing that sits lightly against old walls and allows views through to the older building behind. It’s about respecting what’s come before and it is important that the addition does not obscure the history of the building, but instead allows for it to be ‘read’. We look to use locally sourced, historical materials such as London stock brick for a prime central townhouse, or Cotswolds stone when extending a listed barn in Chipping Norton.
A sensitive, well designed, and yet contemporary approach to extending listed properties is the way we’ve often been able to achieve the modern family-focused kitchen living space most people want. Elegant glazed extensions with non-invasive silicon connections are able to nestle against a beautiful historic property and offer much greater flexibility rather than trying to force a modern living space into the original building. This combination of contemporary and heritage often offers the best of both worlds as opposed to an unsuccessful, heavily compromised merging that never quite ticks either box.


Ways to Improve the Energy Efficiency of Listed Homes.
Although it is challenging to get an old property to live up to new build standards, there are ways to improve the energy efficiency of listed homes.
Heat loss from draughts can be a real problem, so simple draught proofing measures can make a real impact, but bear in mind that old buildings do need to breathe to avoid damp. Windows are key. Unless a frame is damaged beyond repair it is unlikely frames can be replaced, however draught strips to casement windows can help, and secondary glazing can also be considered. If a new extension is being introduced, windows can be designed to include modern glazing systems.
Think about where any radiators are placed, look to include brush seals for windows and doors, and work with artisan stonemasons or joiners who can make repairs and reinstate elements to a very high standard. Heat loss can be exacerbated by external walls being wet from bad maintenance, so keeping on top of repairs such as gutters and drains is also important. During heritage renovations, we look to re-introduce lime mortar and original, sympathetic timber casement or steel frame windows that allow the house to breathe. And for floor insulation, breathable limecrete screeds over a recycled foam glass insulation can be effective at managing moisture.

There Are Some Sustainability Technologies You Can Consider.
Solar power panels may be possible, but it’s important to check if these will be permitted by the local planning authority. Other options more suited to country properties, are to locate them on other outbuildings or in the garden if they can be screened effectively. A feasibility study should be undertaken to establish if the investment is commensurate with the energy generation.
Air source heat pumps are becoming popular, but any change in heating strategy needs to be looked at holistically – just replacing a gas or oil boiler with an air source heat pump may not necessarily be a sustainable option as the electrical running costs could be as much a gas boiler. The heating strategy is key, and needs careful consideration as part of the wider building fabric strategy and again, often requires specialist input from a services consultant.
As with all aspects of a heritage renovation, we recommend speaking with a specialist architect who will be able to advise you on the latest technologies and the details surrounding listed building consents.


What’s Next?
Our in-house teams of specialist architects, interior designers and landscape designers approach each listed heritage project with the goal of creating beautiful, thoughtful and sensitive designs.
Read more on our approach to listed home design, or get in touch for initial conversation about your project.
We work on luxury, high end new homes and new builds, heritage renovations and barn conversions across the Cotswolds, London, Surrey, Oxfordshire, Buckinghamshire and Berkshire.
For inspiration, take a look at our Instagram page.