The Hide Wins LABC Building Excellence Award 2023
Our striking contemporary new build The Hide has been awarded Best Individual New Home by the LABC Building Excellence Awards 2023. These awards recognise excellence in construction, with a focus on innovation, sustainability, and high standards of workmanship.
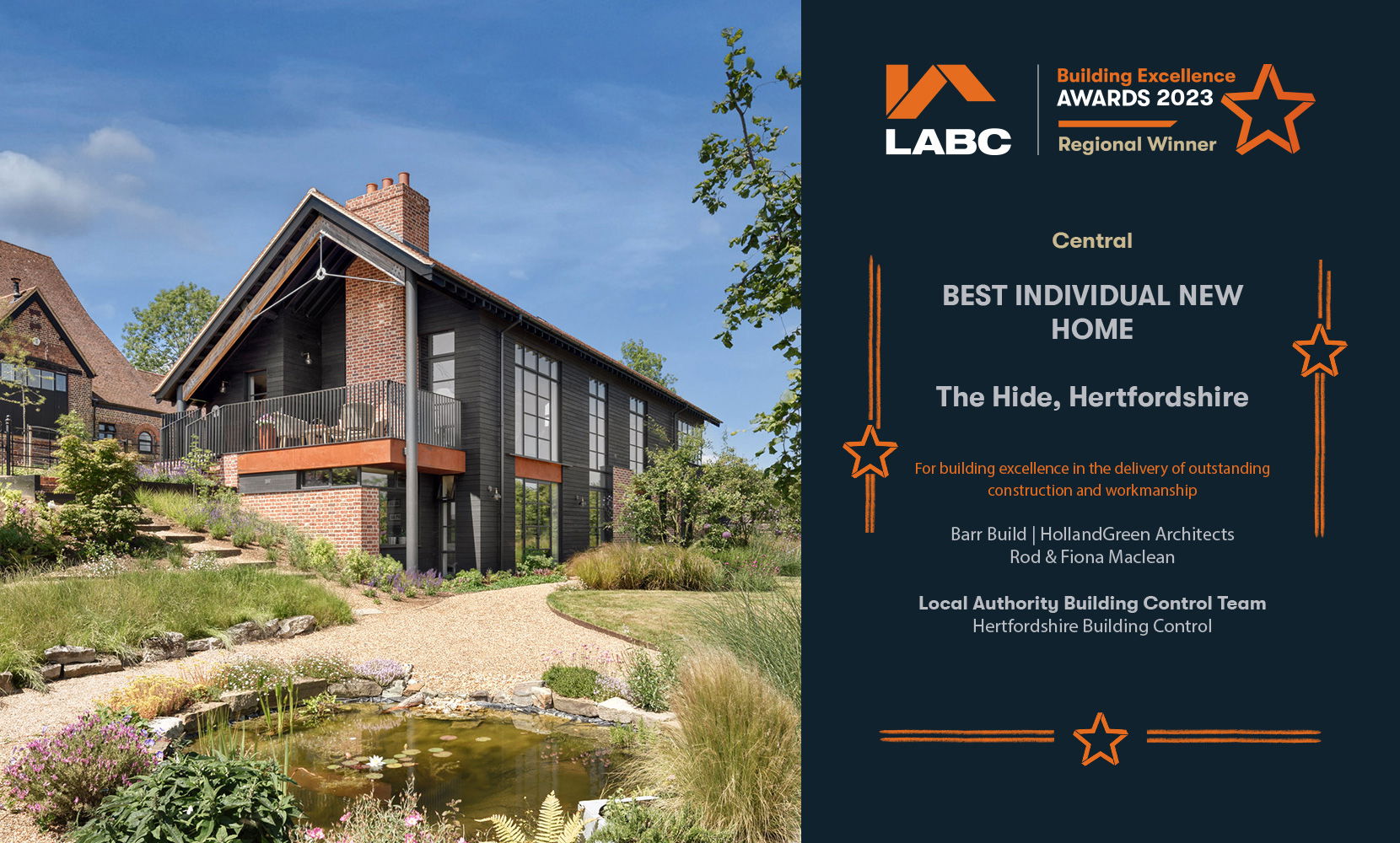
The Hide is a striking contemporary new home and has also been recognised as British Homes of the Year 2022 Finalist. It is the recipient of the Berkhamsted Design Excellence Environment Award and winner of BUILD’s South East Replacement Home Design Award 2021.
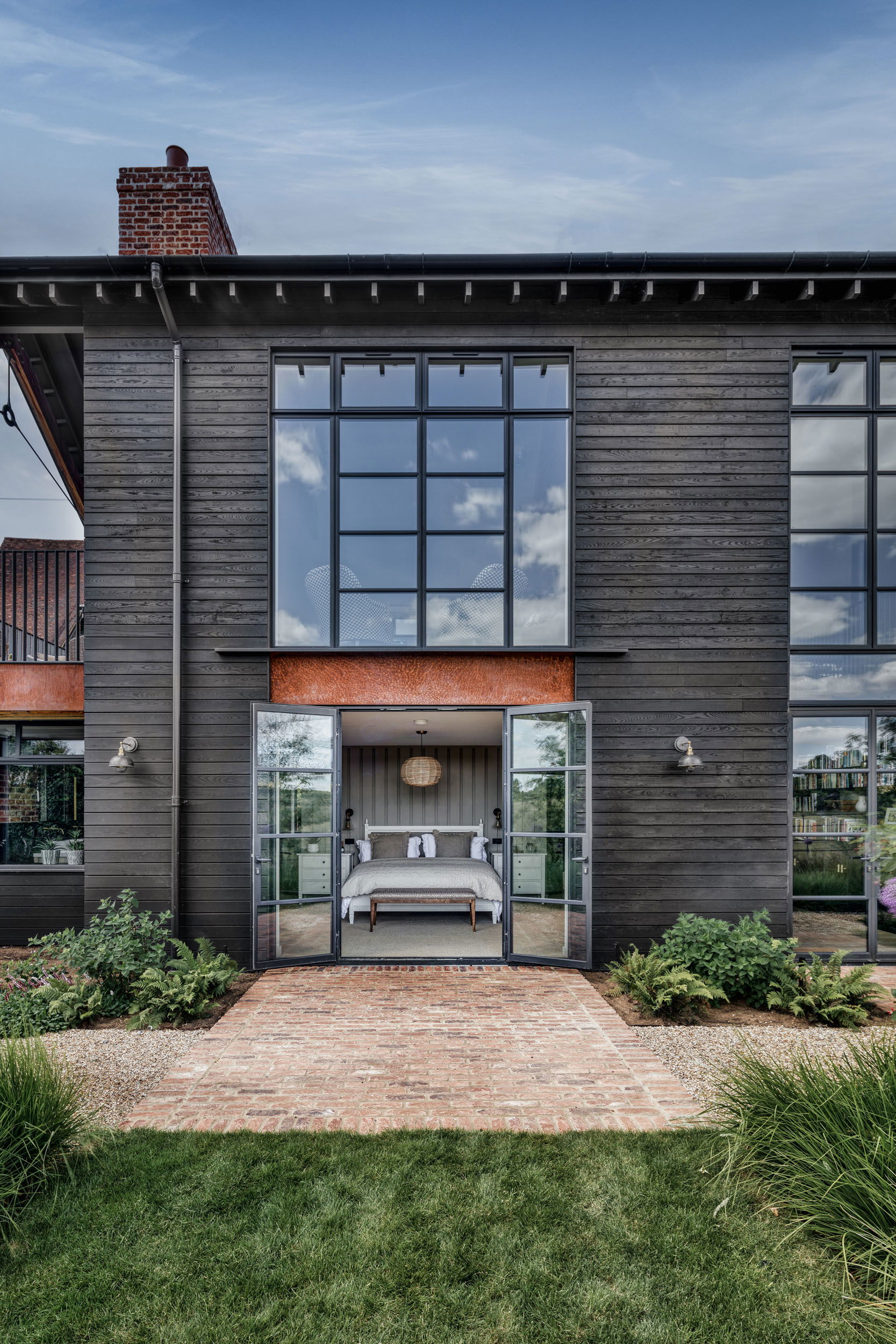
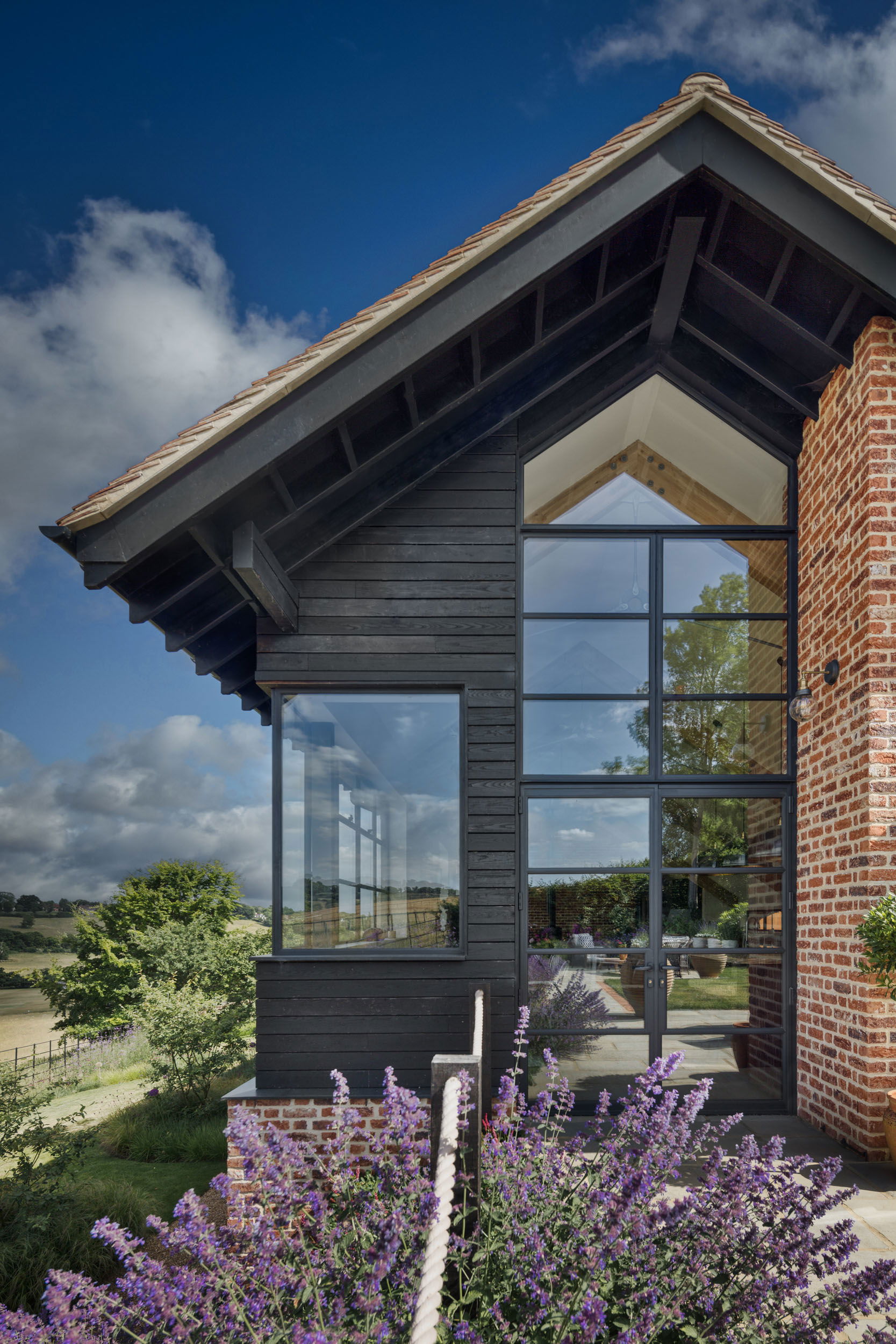
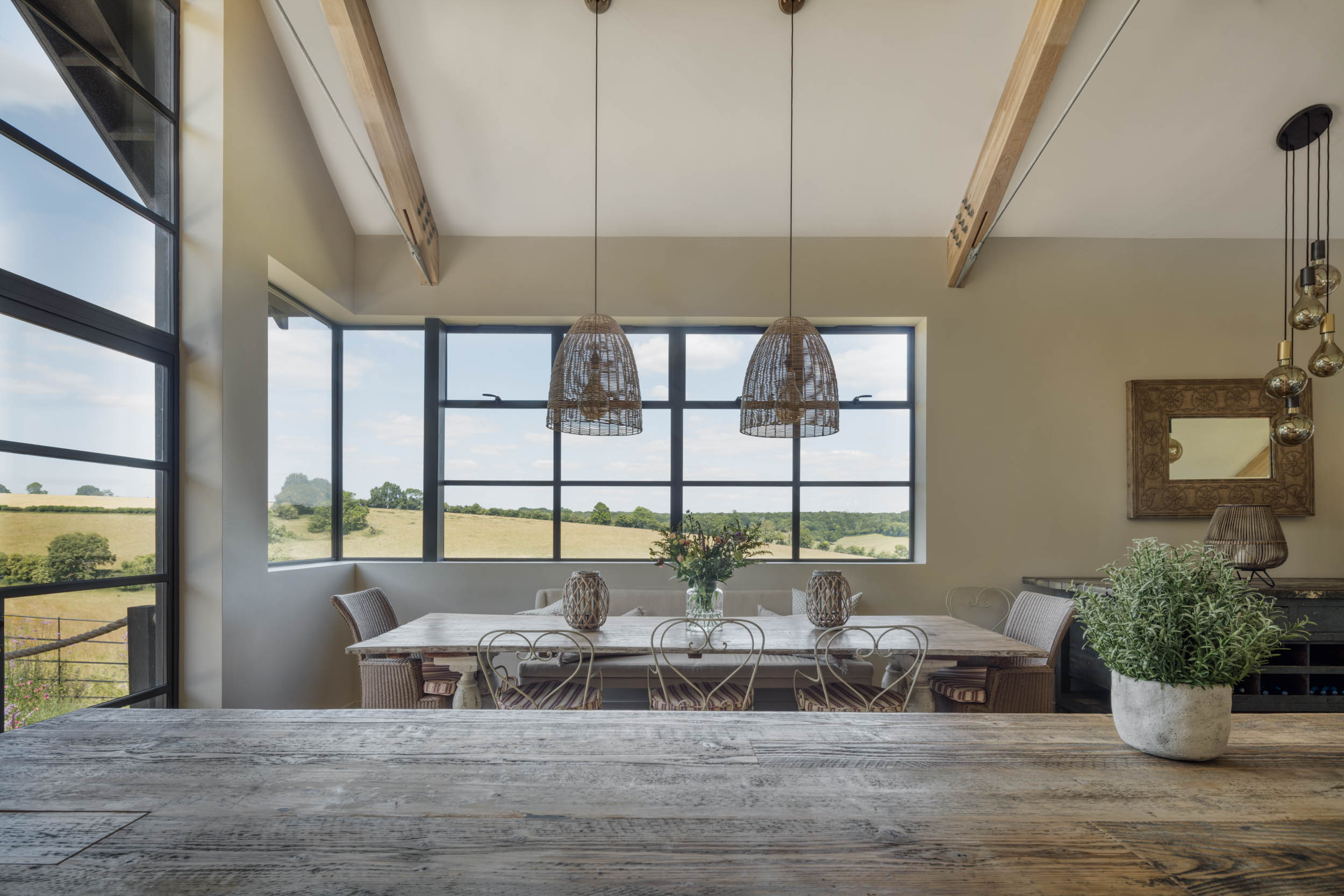
Our Clients’ Story, The Hide Design Journey.
An architecturally significant residence with an industrial style emerges from a dilapidated bungalow.
When our clients found a farmer’s bungalow for sale on the outskirts of Berkhamsted overlooking a stunning valley in the Chiltern Hills, they eagerly awaited the open day. ‘We’d been wanting to settle in the area and had been looking for a property to downsize to for some time’ says Fiona our client, ‘This seemed an opportunity too good to miss’. When their grown-up daughter viewed it with them, confirming ‘Mum, you have to get this! ’ they put in a sealed bid and crossed their fingers. Luckily, they had called it right.
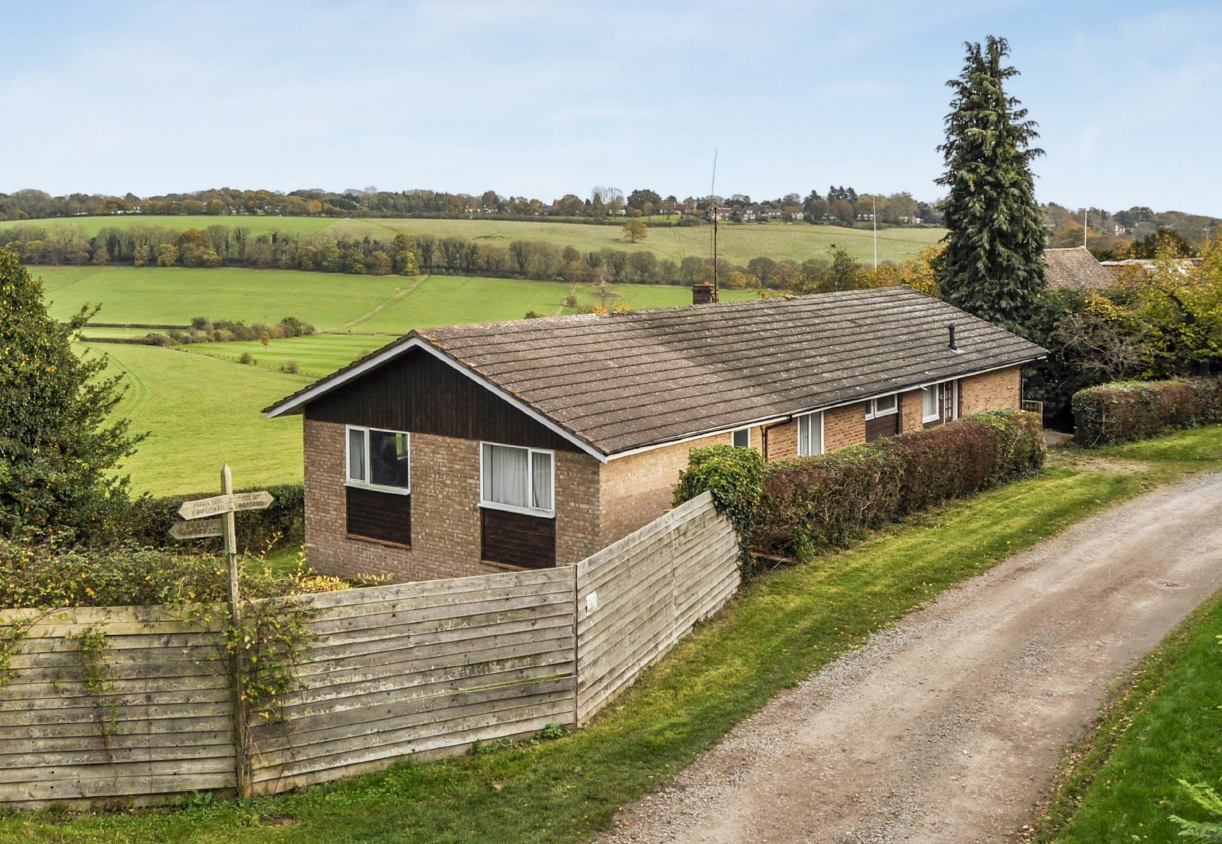
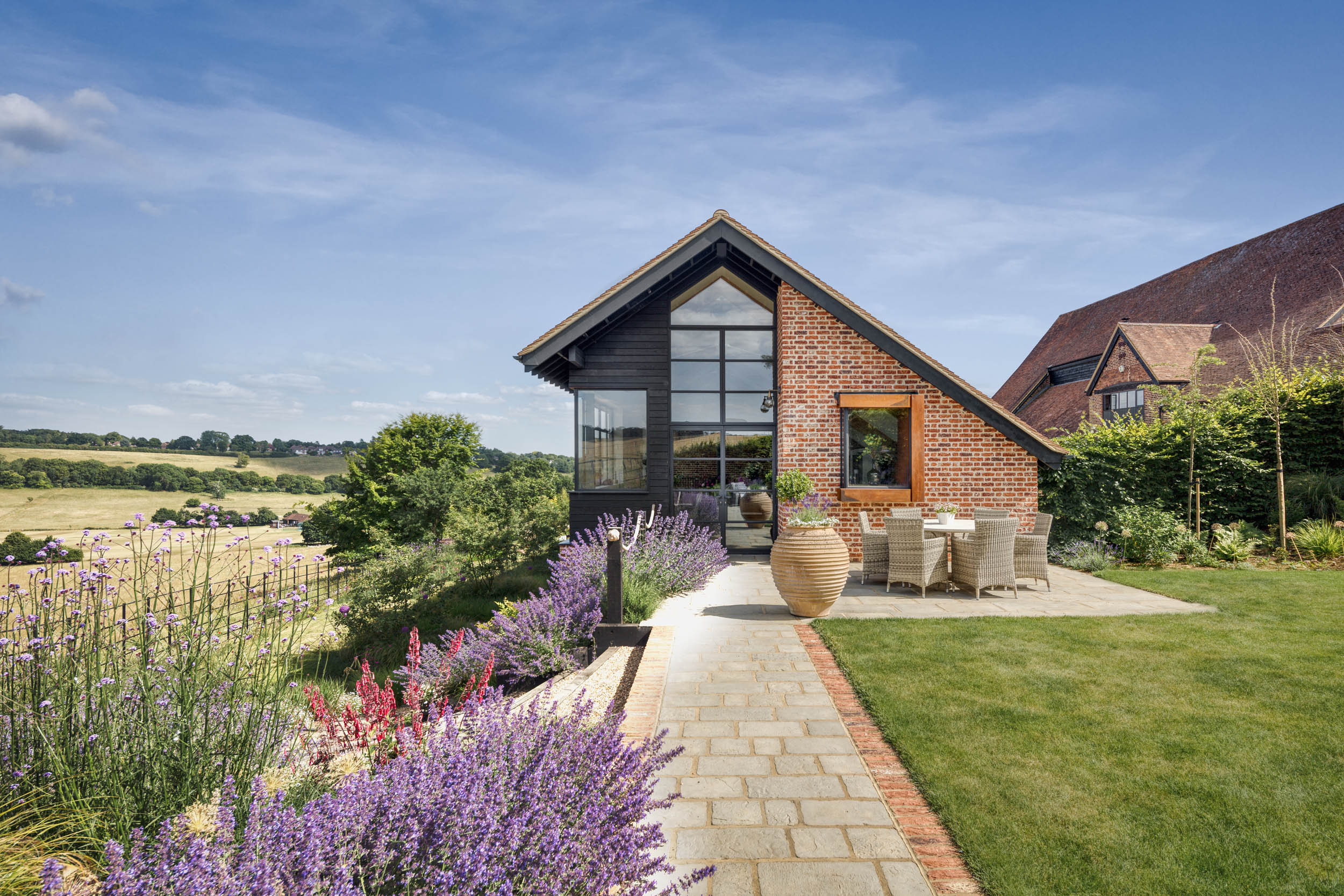
‘We soon realised the existing bungalow was un-rescuable due to its poor structural integrity’, says Fiona. Built into the hillside on a steeply-sloping site, it had few windows, which faced the road. She continues, ‘A replacement house meant we could build to a new design that would maximise the views. We were excited to create our own home.’
HollandGreen were delighted to take on the commission: the design of a contemporary, industrial-style family home with an immersive connection to the countryside, using materials locally sourced and prioritise sustainability in constructing the building’s envelope and insulation.
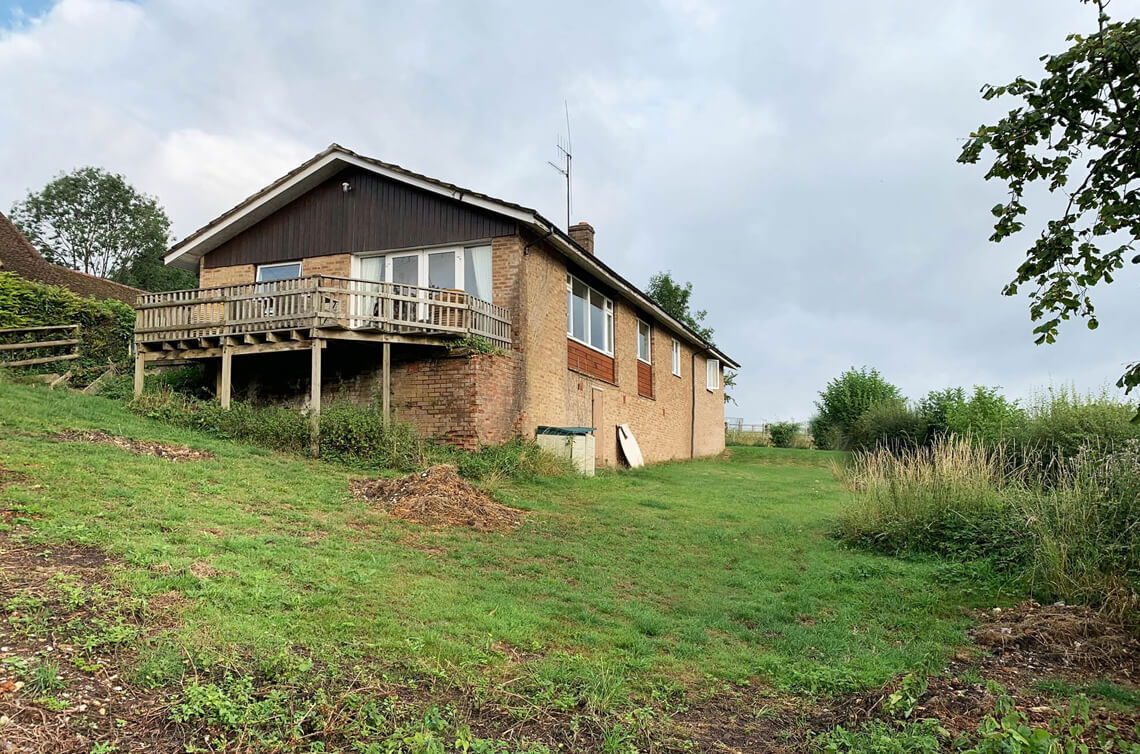
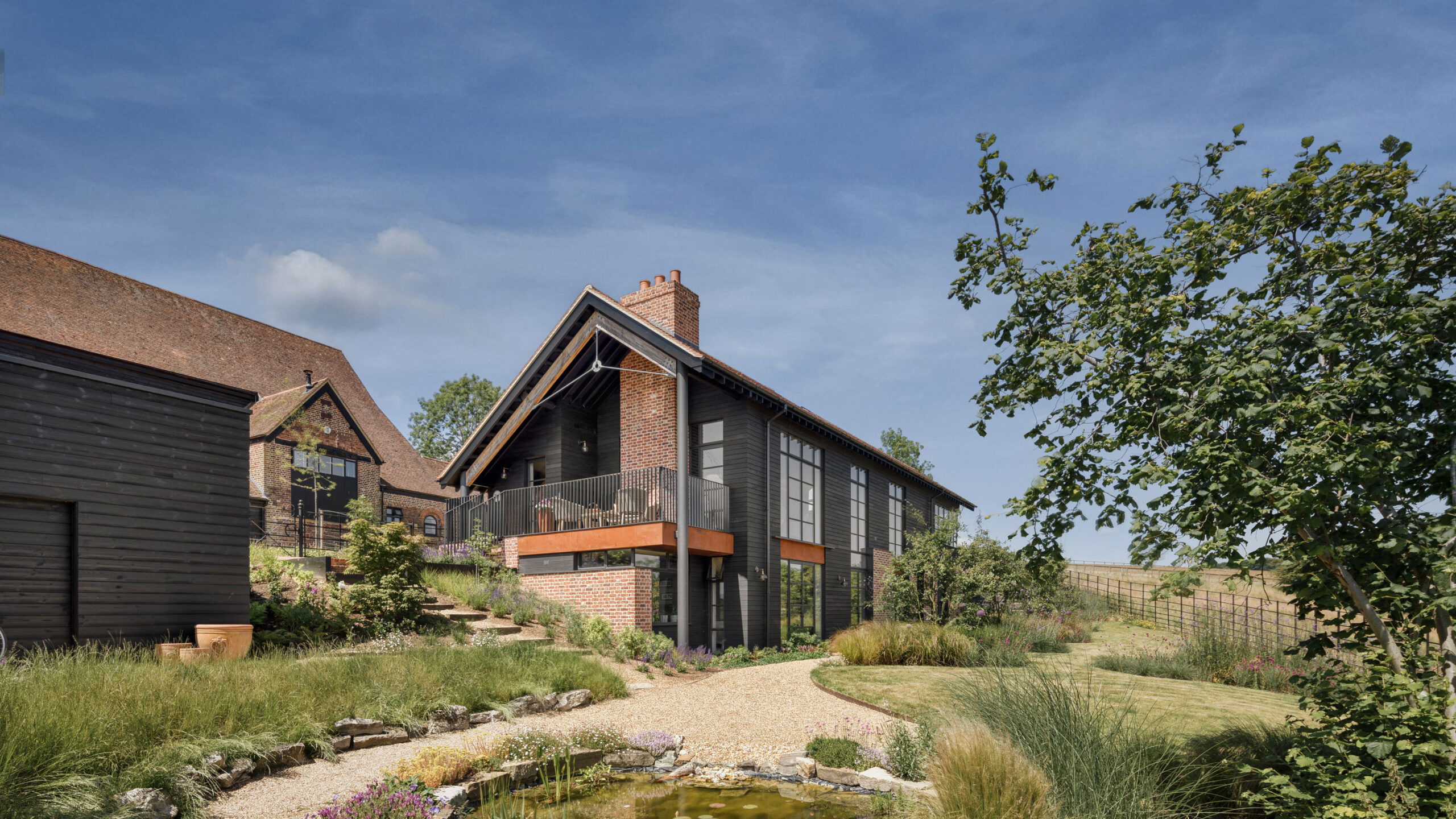
The Design Vision.
Together with our clients Fiona and Rod, we embarked on a comprehensive redesign of their envisioned new home, starting with initial sketches. We were mindful of essential planning requirements, as the property is located within the greenbelt and an Area of Outstanding Natural Beauty (AONB), we needed to stay within the existing footprint and roofline of the previous bungalow.
We also needed to be sensitive to the Grade II* listed barn situated behind the plot, designing a home that spoke to its setting and using local materials which would give the building relevance to the area’s vernacular. Says Fiona, ‘The listed barn can be seen from the public footpath across the valley and so we couldn’t change or raise the previous bungalow’s roofline.’
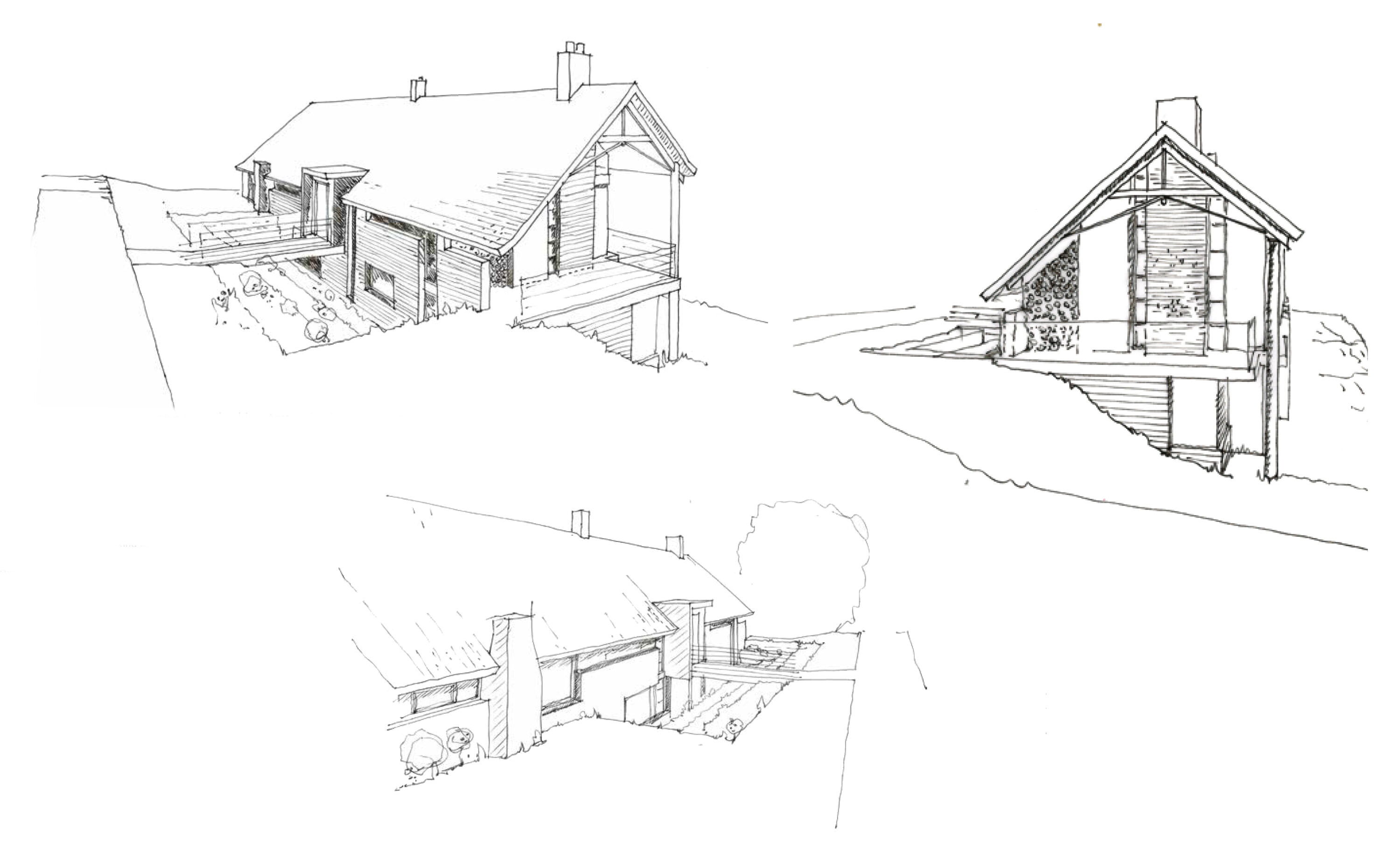
The process of sketching allowed us to carefully contemplate the proportions and architectural form. The result was a 2-storey residence seamlessly integrated into the hillside, featuring a subtle and very discrete road-side elevation that harmonised with the adjacent listed barn. On the opposite side, we envisioned double-height Crittall-style glazing, a charred timber exterior, and a striking modern design. This design incorporated multiple entrances at varying levels, fostering a connection between the garden, countryside, and the house. Our plans also included a raised carport with garage storage underneath and a west-facing upper terrace.
“When you enter the house and descend a staircase to a double-height window, you get a jaw-dropping view of the valley below.”
The Times
The 3D Model, Bringing The Hide to Life.
The Hide Design journey continues with building an interactive and immersive 3D model. This allowed Fiona and Rod to gain a comprehensive understanding of their evolving home design, ensuring that the form and material choices aligned with the unique and thoughtfully considered aesthetic they desired. ‘It was fantastic,’ says Fiona, ‘We were able to view the model on our ipads and walk around each of the rooms, looking out the windows, going up the stairs. It brought it to life in a way that flat 2D plans couldn’t. We made changes to the design that we wouldn’t have otherwise seen, such as recessing the gutters into the cladding, and changing the colour of the terrace roof.’
From render to reality & the material palette.
Visualisation technology played a pivotal role in determining the material selections that contributed to the distinctive industrial character of the design. Corten steel accents and Crittal-style windows are used to frame the countryside, while Chiltern red brick and black timber cladding provided a modern take of the traditional buildings in the local area. These elements converged seamlessly during the design visualisation phase. Says Fiona, ‘Many people on their walks stop and compliment The Hide. It’s a modern build, but it’s as if it has always been here because of how it integrates so successfully with the local architecture and neighbouring listed barns. The CGI renders really helped us get this right.’
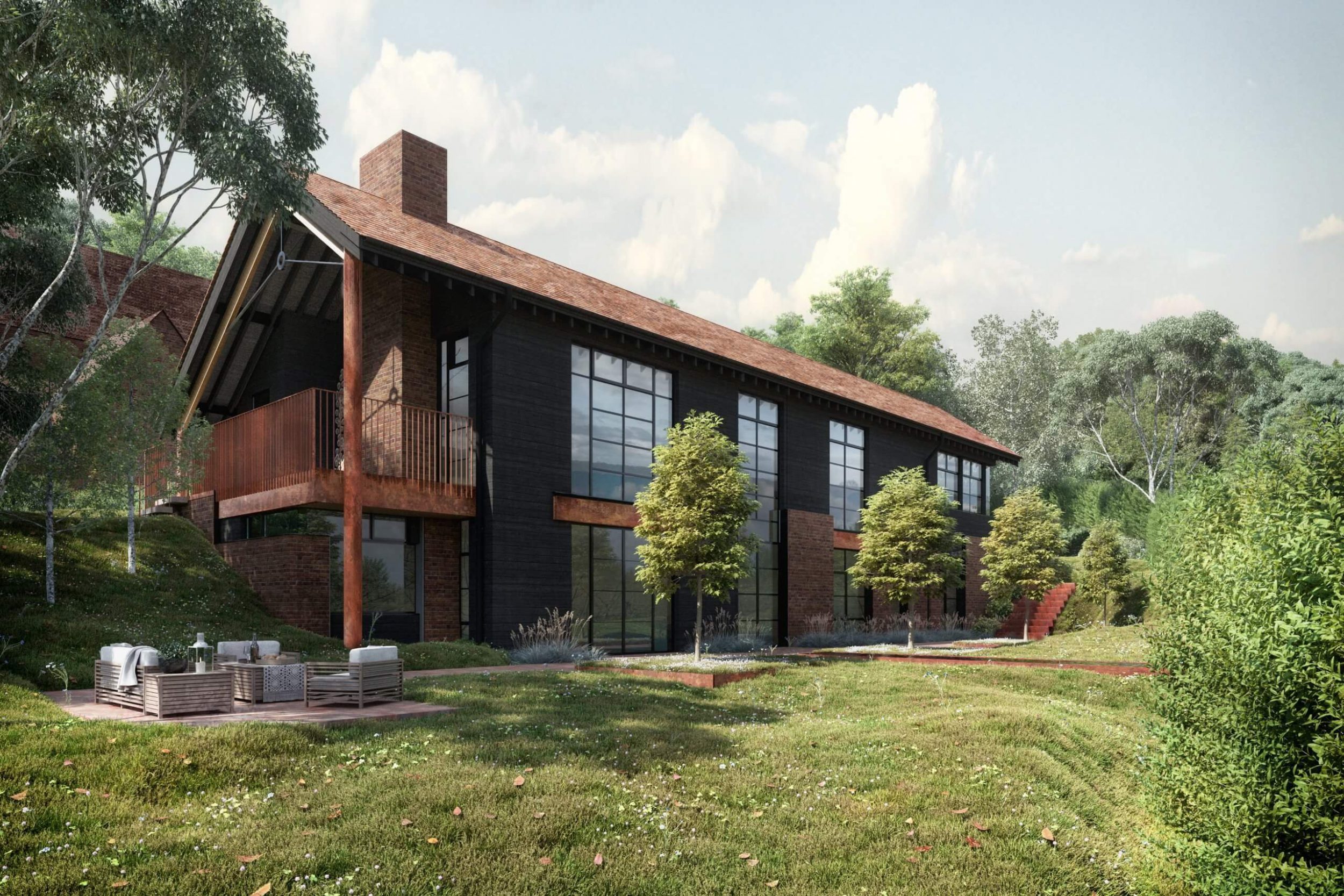
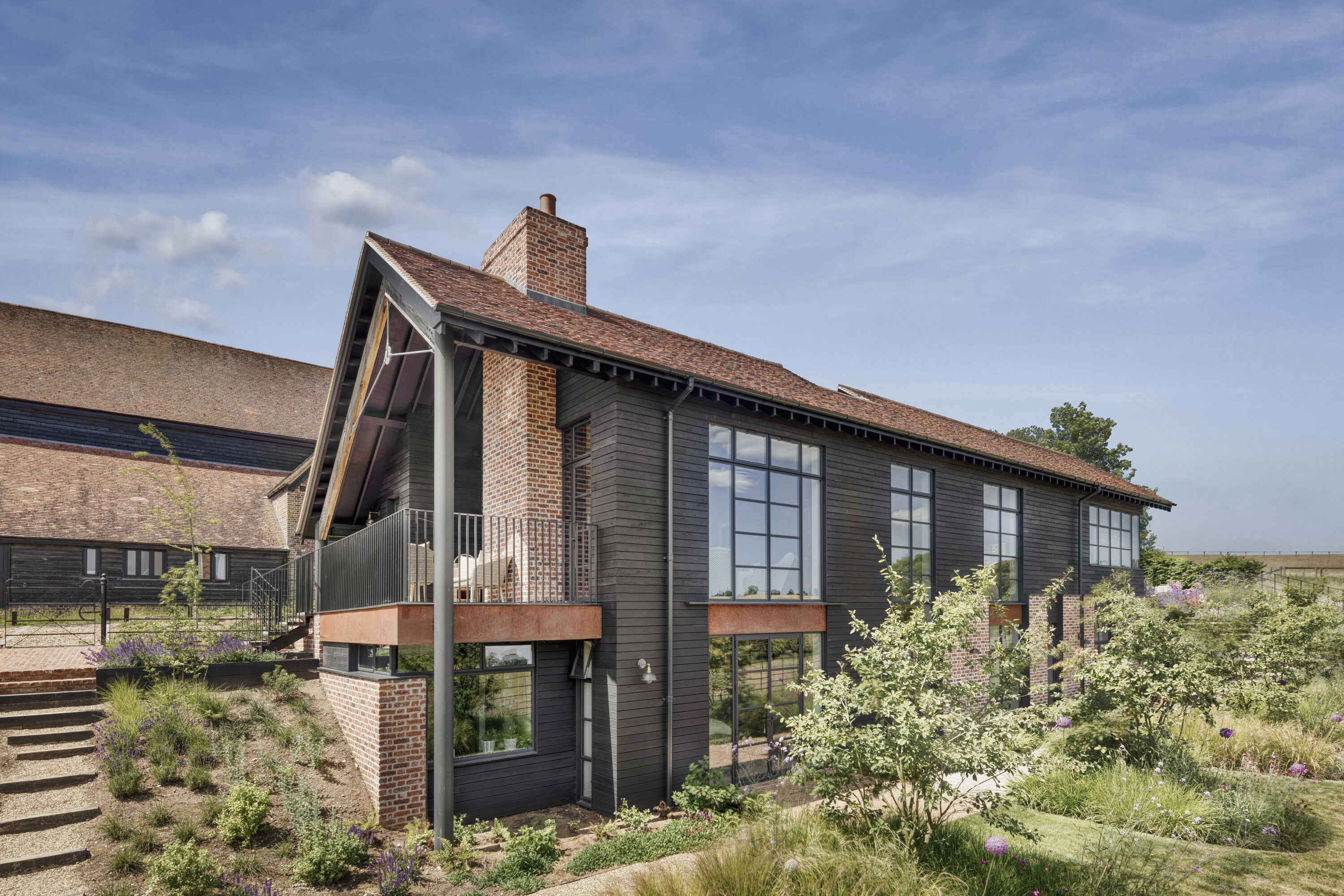
An upside down house, with living spaces on the ground floor.
The evolving designs put the living spaces on the ground floor, rather than having to walk up to them as is common in an upside down home. An entrance bridge leading to the front door was integrated into the design, positioning the house slightly away from the slope. This increases natural light on the lower level, eliminating any sense of a basement or lower-ground floor. As a result, the bedrooms received just as much natural light as the living spaces upstairs. Waist-height windows spanning the front elevation of the ground floor provided an open view towards the rear landscape while maintaining privacy.
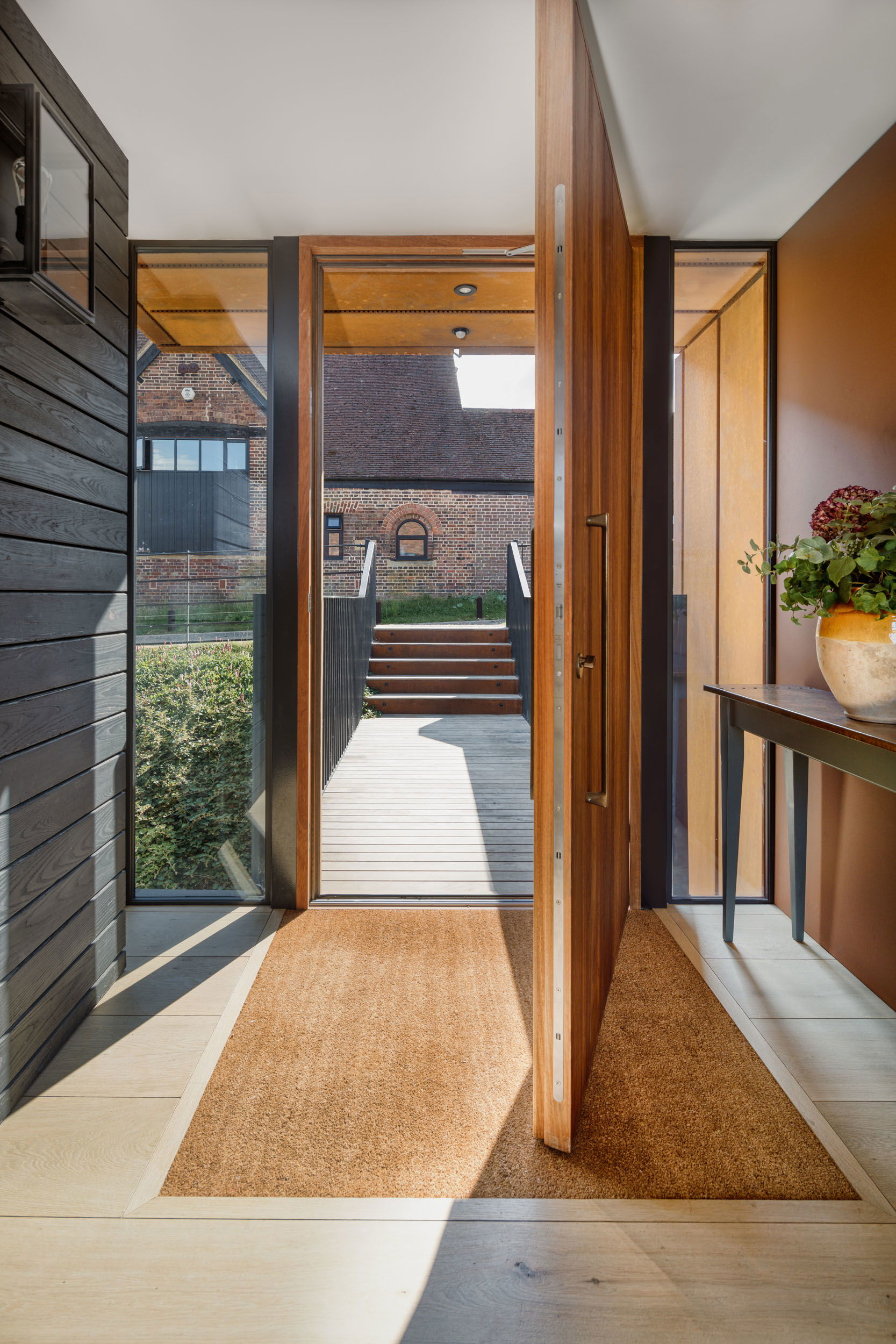
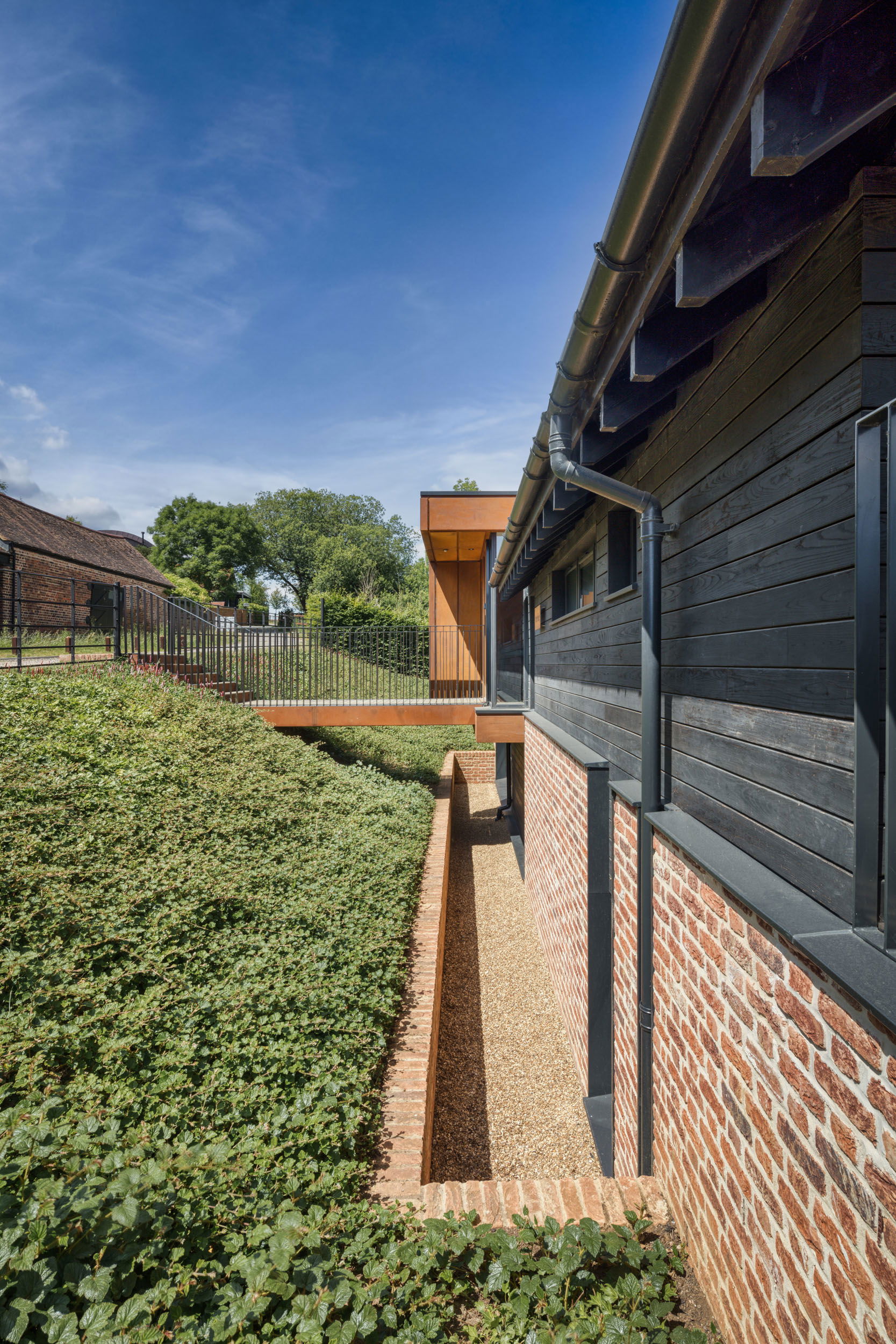
The Interior Design.
Fiona and Rod envisioned contemporary, light-filled spaces that exuded warmth and relaxation. The journey in designing The Hide embraced luxurious and functional interiors elements, incorporating locally sourced fixtures, fittings, and custom-made items, with a strong commitment to sustainability, which perfectly aligned with Fiona’s impeccable taste. ‘We love when dusk starts to fall and we turn on a few lamps,’ she says, ‘the house becomes so welcoming yet the night-time sky is still such a part of the picture.’
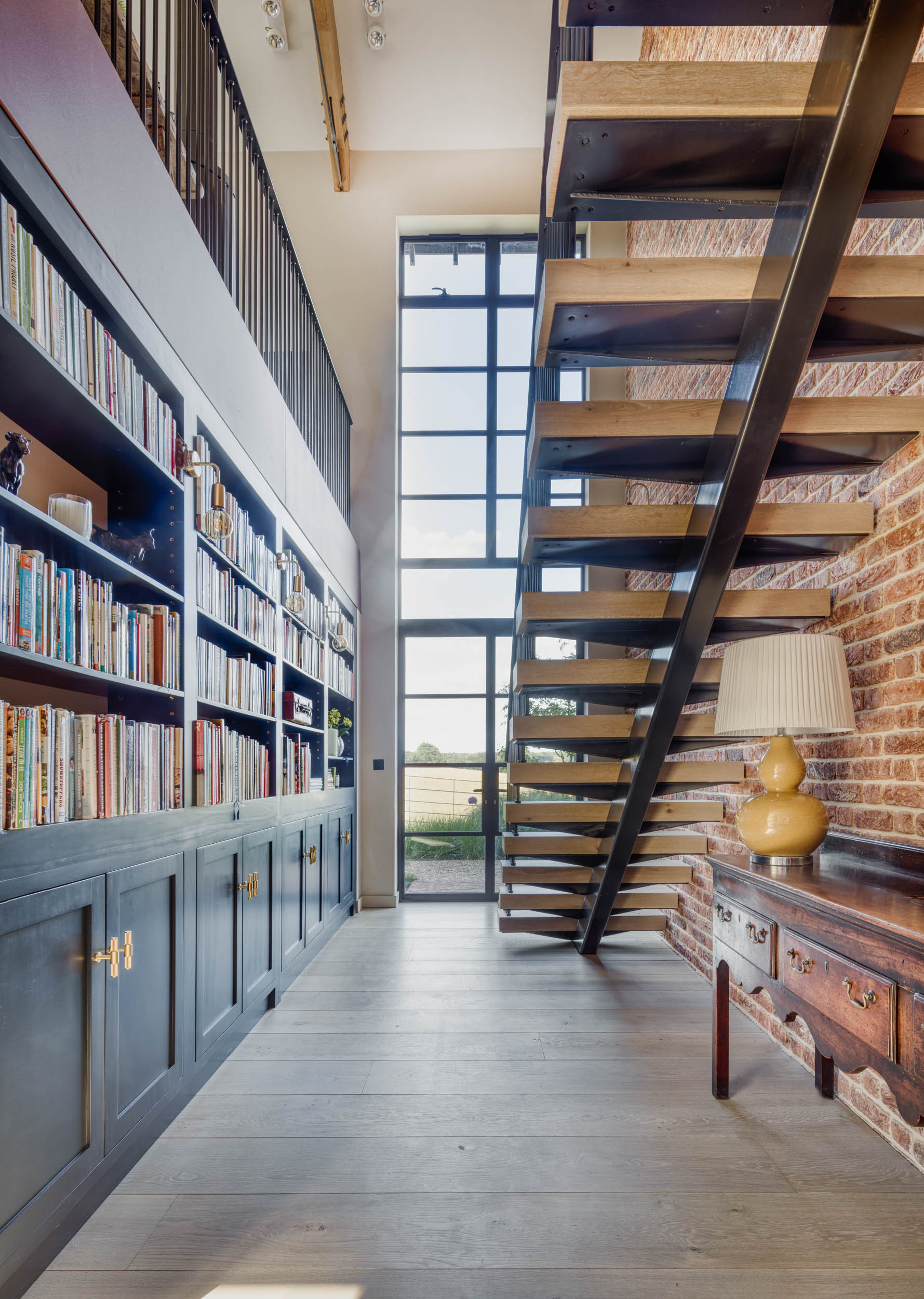
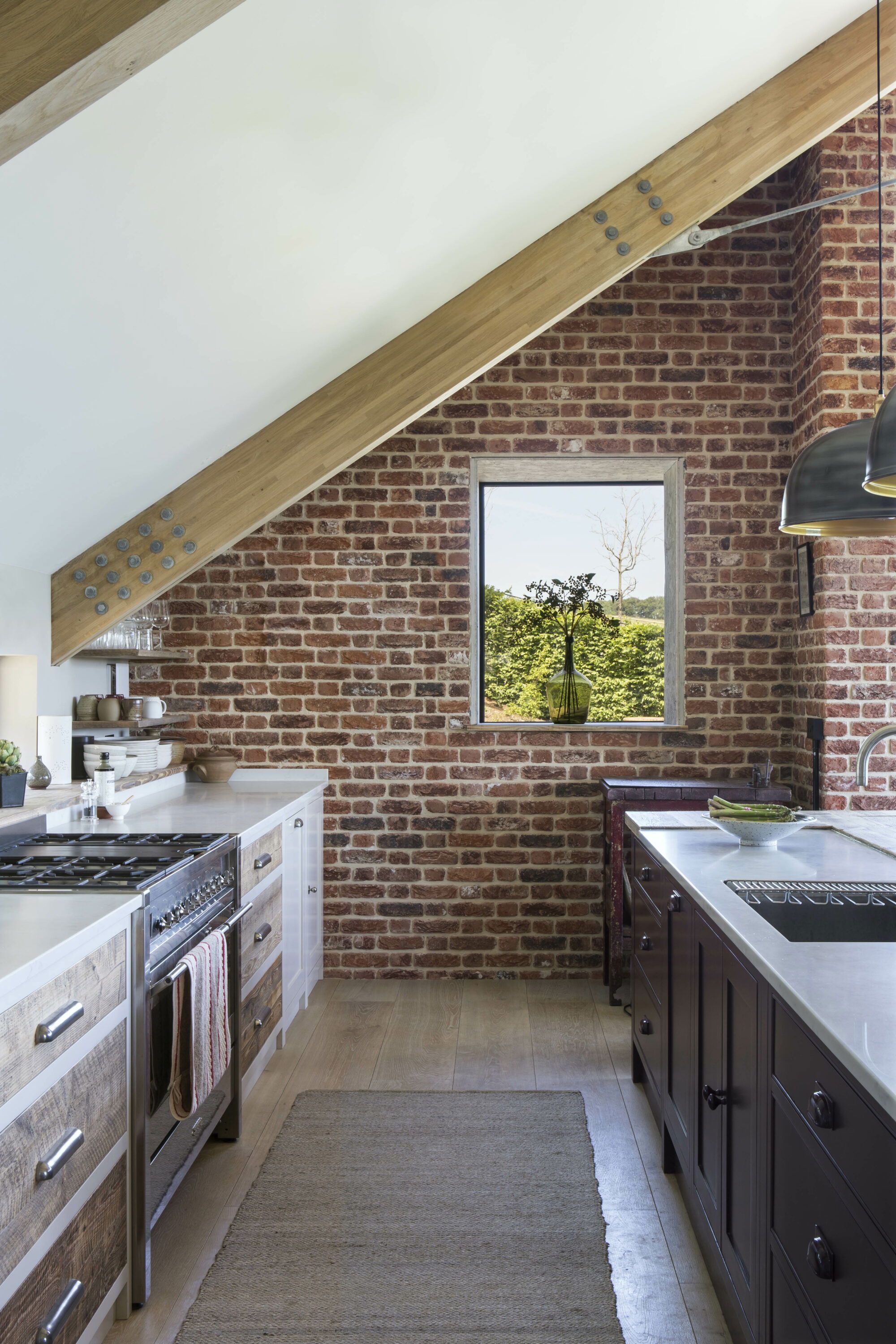
A significant aspect of The Hide’s diverse design evolution is the modern Glulam roof structure, which seamlessly blends with its natural surroundings while maintaining a contemporary feel.‘We’re delighted the tie beams and bolts are left exposed in the interior design’ says Fiona, ‘This really adds to the industrial cottage aesthetic we wanted.’
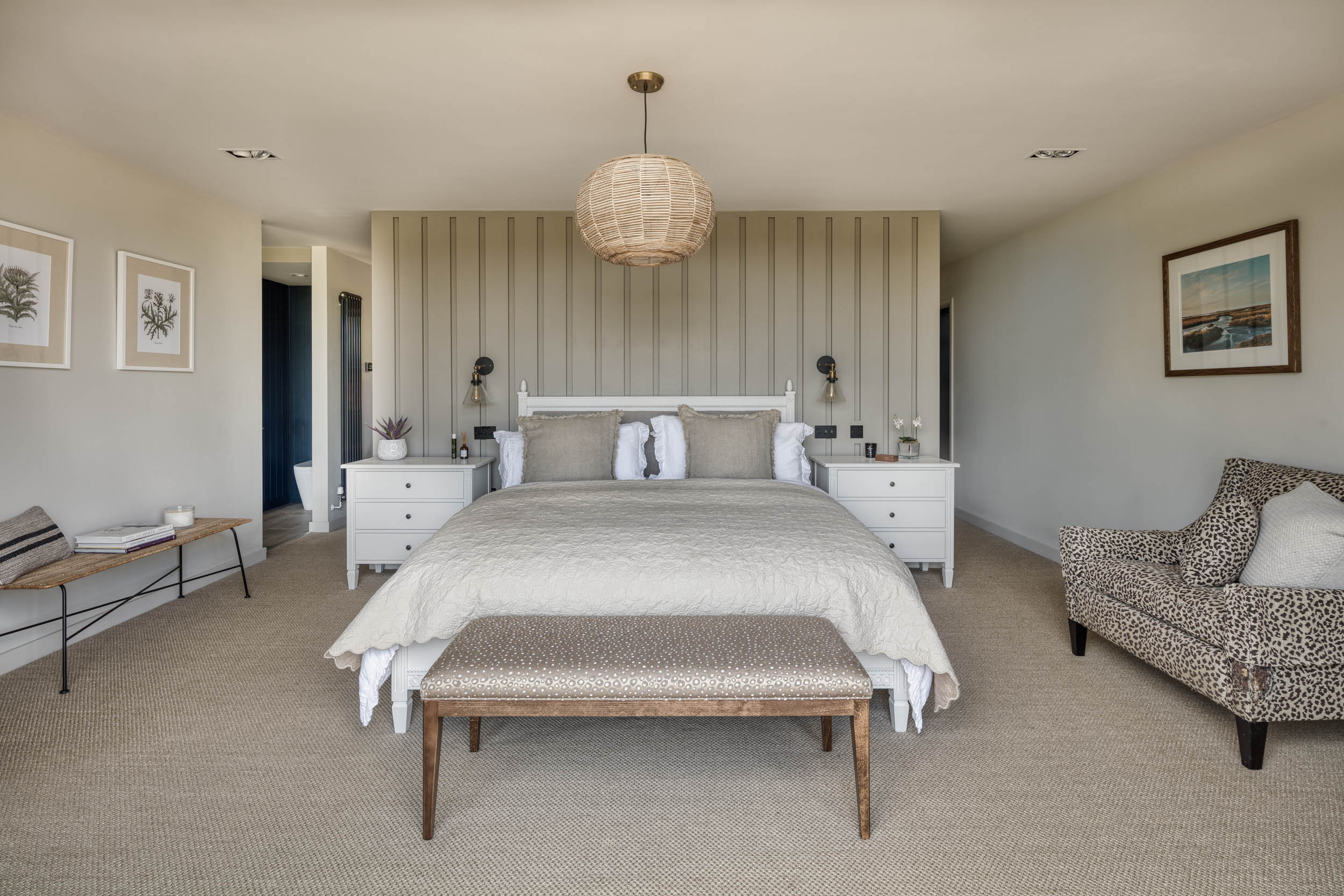
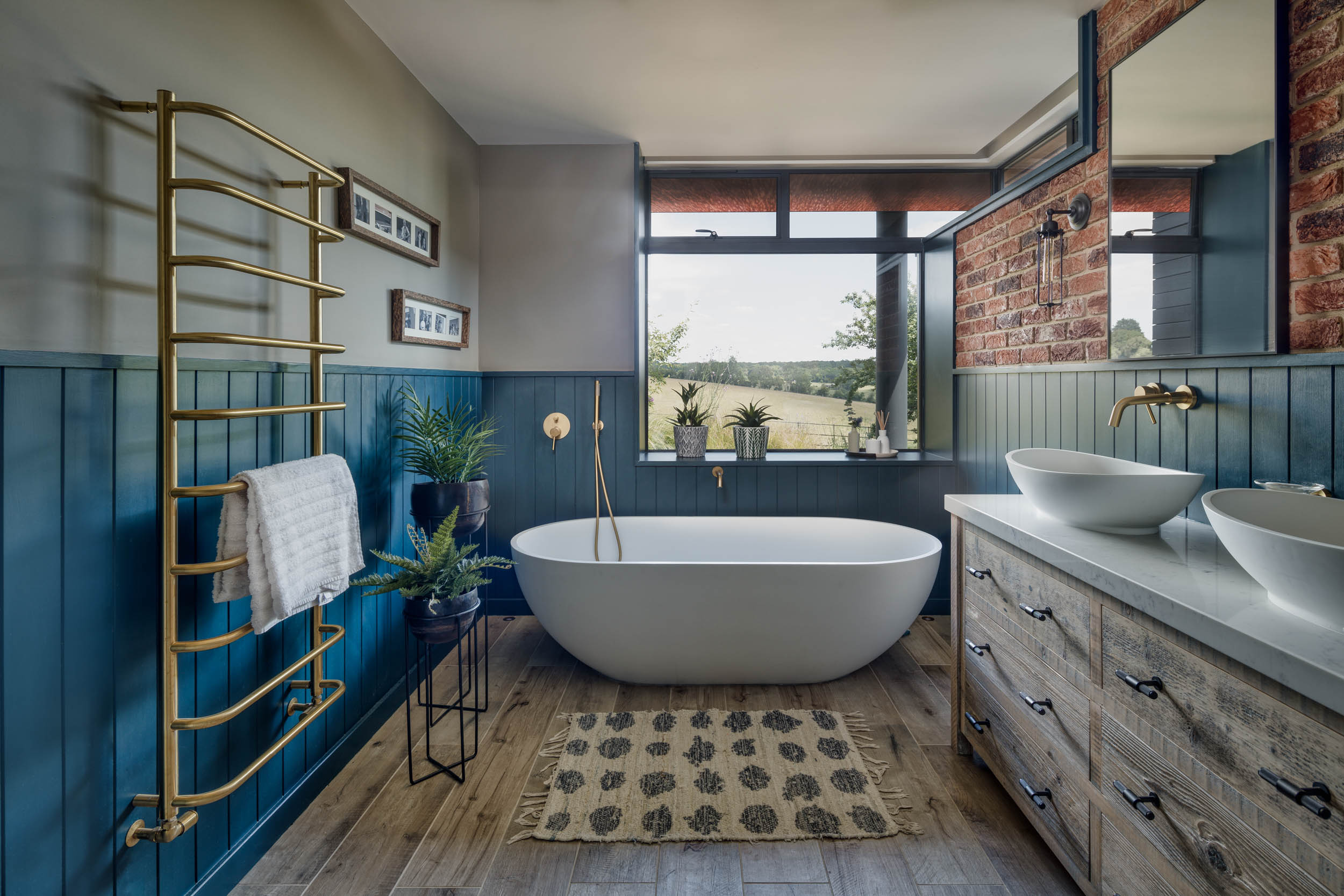
The build 2 stage tender process
Engaging in collaboration with the primary contractor, Barr Build, from the early design stages ensured the construction achieved an exceptionally high level of quality and meticulous attention to detail. The two-stage tender process meant Barr collaborated fully among the client, architect, and builder, creating a highly productive partnership sharing knowledge and expertise, ultimately bringing together the very best in the project. This approach also optimised the planning phase, resulting in a carefully streamlined construction schedule.
Fiona says: ‘We were keen for The Hide to be as sustainable as possible and we’re delighted that the design specification and build techniques have brought The Hide very close to carbon neutral standards.’
“Their story is the antithesis of a Grand Designs episode; no disasters, sleepless nights or tears.”
The Times
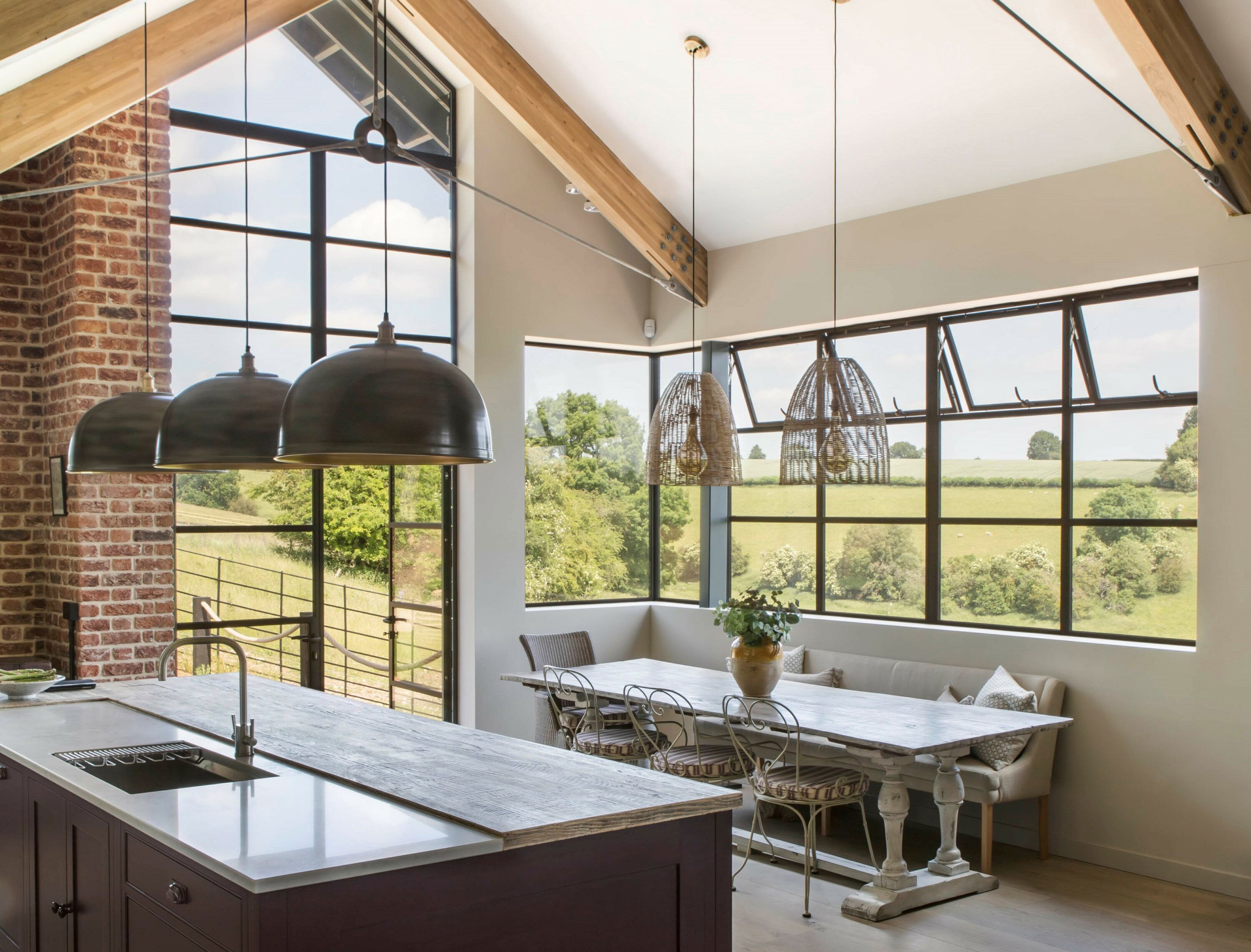
‘We couldn’t be more delighted with our home. We love the height of the rooms, the light and the connection to the landscape. We sit and watch the deer, sheep and badgers race across the fields, it’s wonderful. If we didn’t enjoy living here so much, we’d be tempted by another design project!’
Fiona, our client
See more on The Hide in Projects.
The Times Newspaper Features The Design Journey of The Hide.
The Hide is recipient of the Berkhamsted Design Excellence Environment Award
Two British Homes of the Year 2022 Finalists for HollandGreen