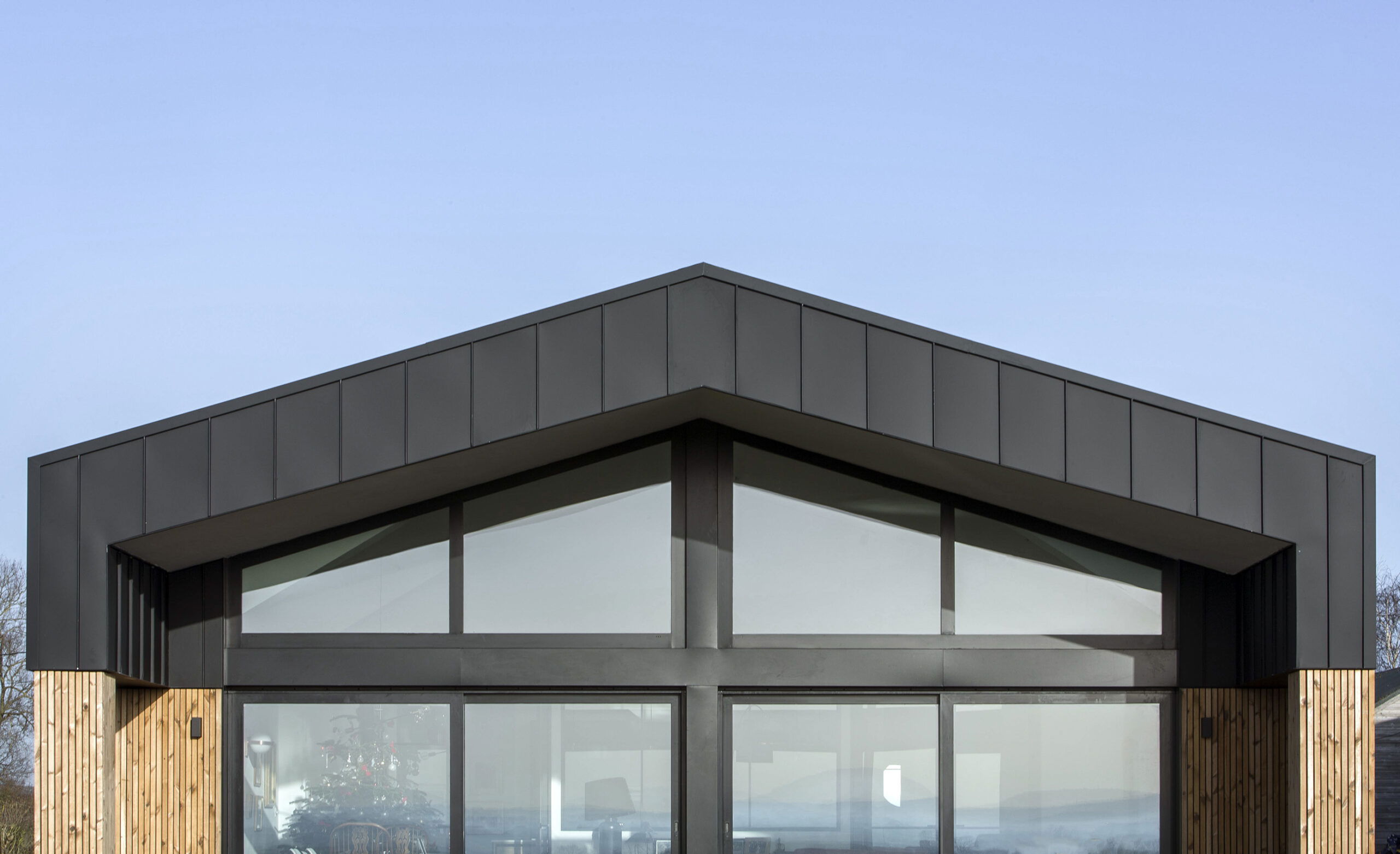
Sustainability at the heart of our design
Sustainability is one of our leading key principles as high-end residential designers. More of our clients than ever are looking for sustainable solutions and we have significant experience in designing and delivering sustainable projects across new builds, period renovations and barn conversions. Here we look at three homes where sustainability has been an integral part of the project.
Ash House
Recently completed, Ash House is contemporary new-build home within the Chilterns Area of Outstanding Natural Beauty. Key to our clients’ vision was creating a building with sustainability at its core – and it’s daily running – and a building that respected but did not mimic the local vernacular through its choice of materials, its form and its proportions.
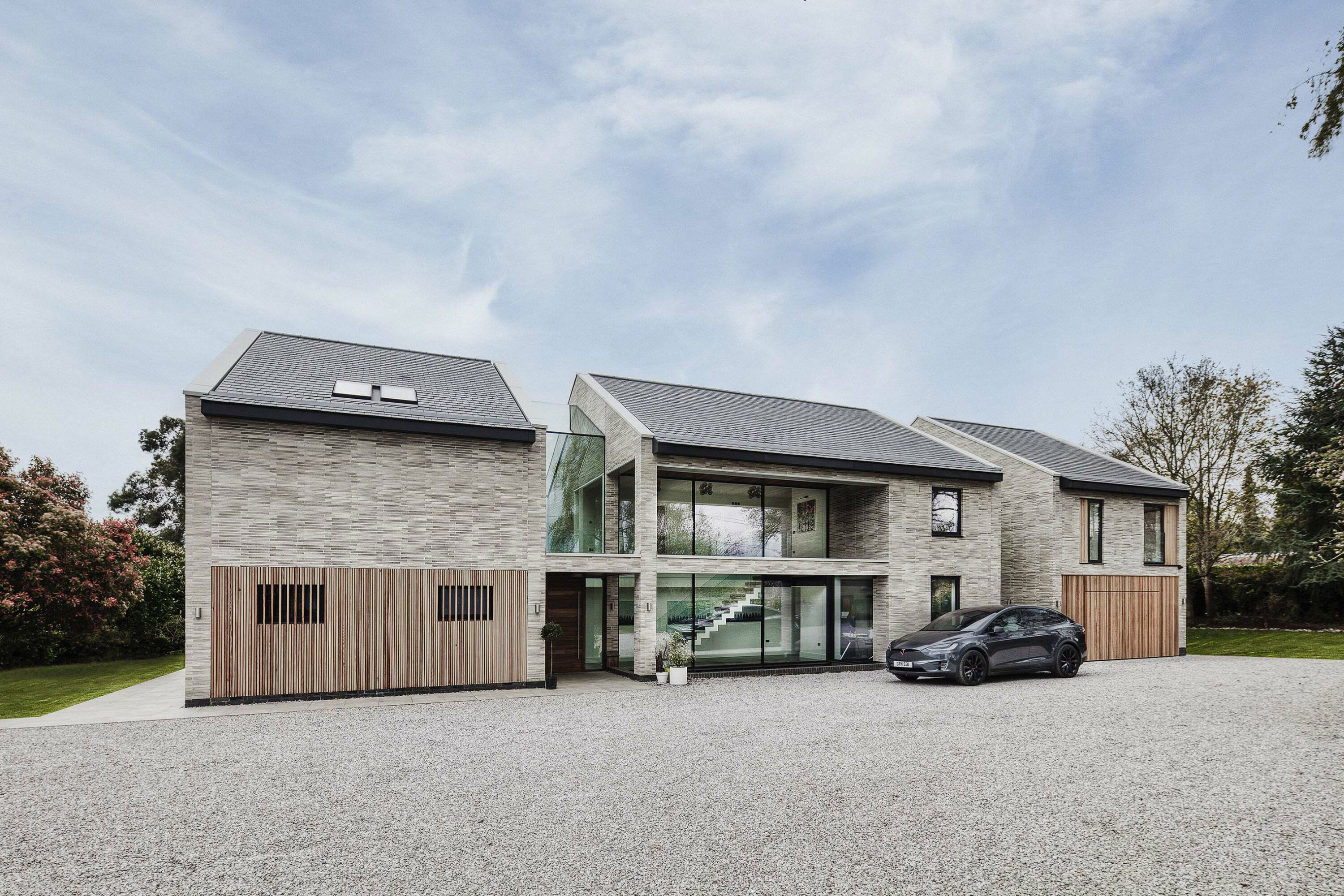
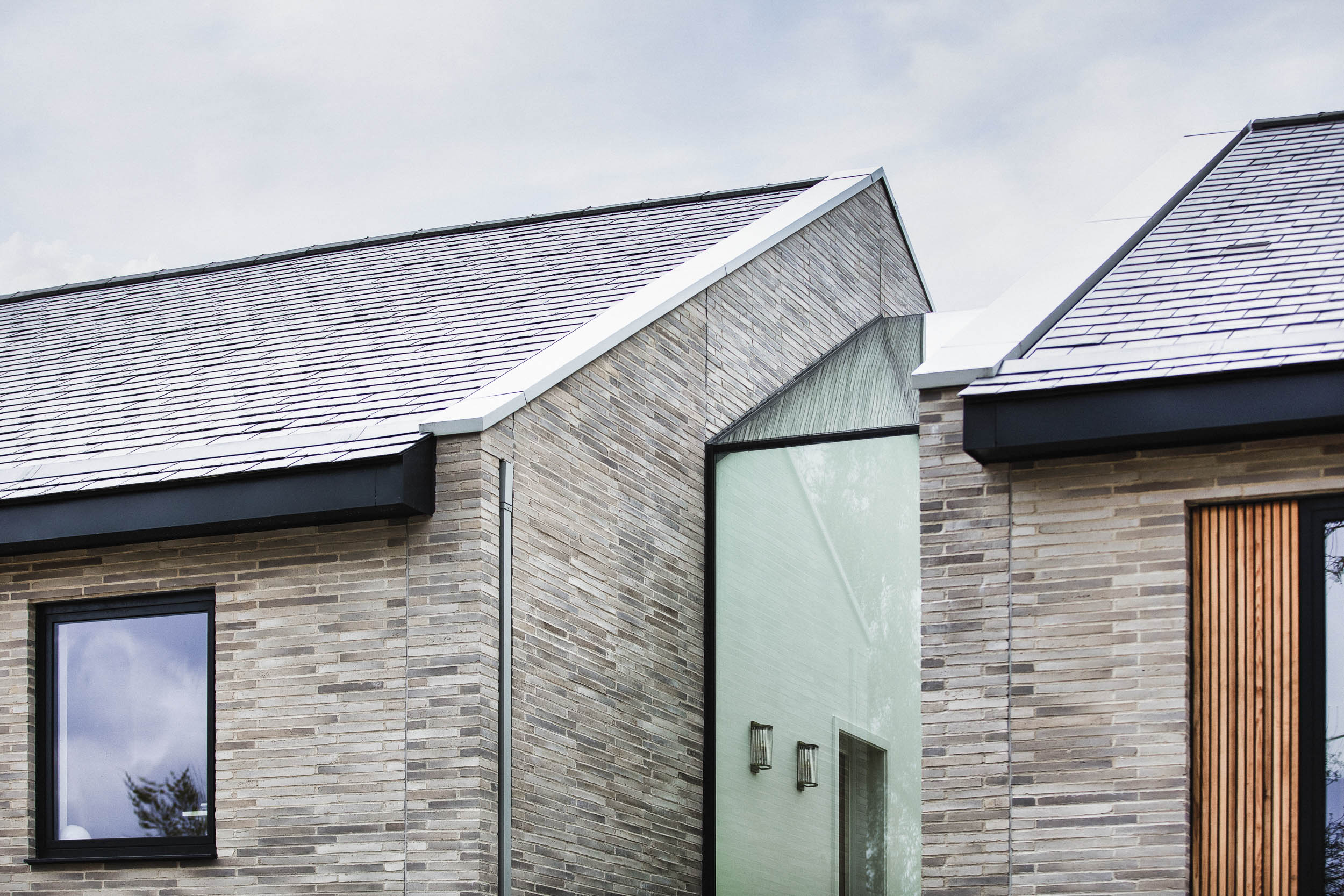
The building makes subtle references to local techniques and styles, both found in domestic architecture, but also in the elegance of agricultural structures. The material palette is deliberately restrained with key external elements being constructed in slate, brick or timber cladding, all favoured by the Local Authority and Conservation Board. The similarly simple external palette continues into the interior.
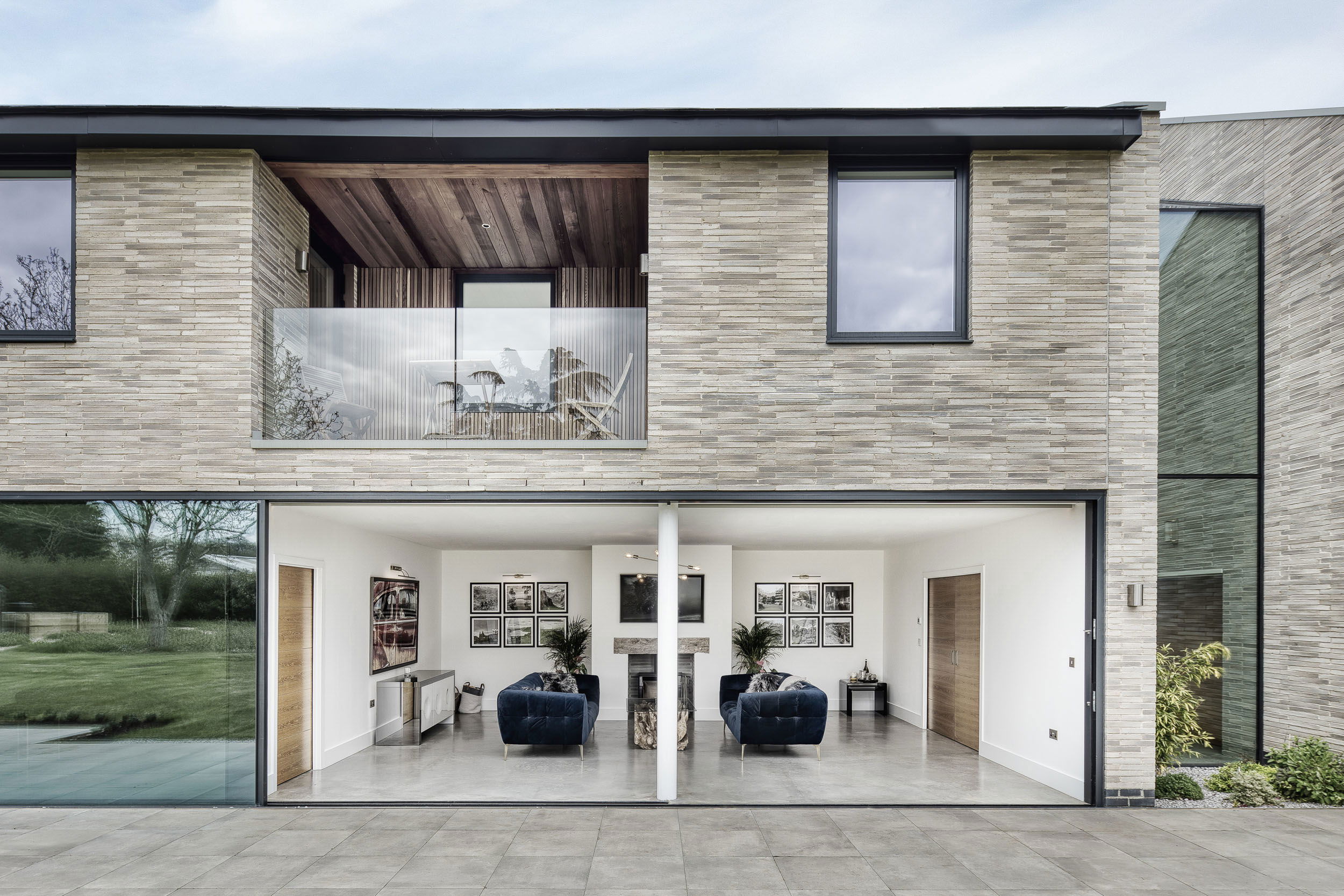
Our clients wanted to create a long-lasting home which where possible utilized sustainable technology in its daily running. The building has an air permeability value less than that required under Building Regulations and is mechanically ventilated with a Mechanical Ventilation with Heat Recovery (MVHR) system that also provides Comfort Cooling in the hotter summer months.
The designed U-Values of the external envelope are below those required by Building Regulations and the entire building is heated by a wet underfloor heating system, connected to an Air Source Heat Pump. Hot water is provided from heat stores which divert energy from ‘in roof’ solar PV panels, which also connect to an electrical vehicle charging point. The considered use of sustainable technology ensures that the house is ‘off-grid’ in relation to the use of non-renewable fuel sources.
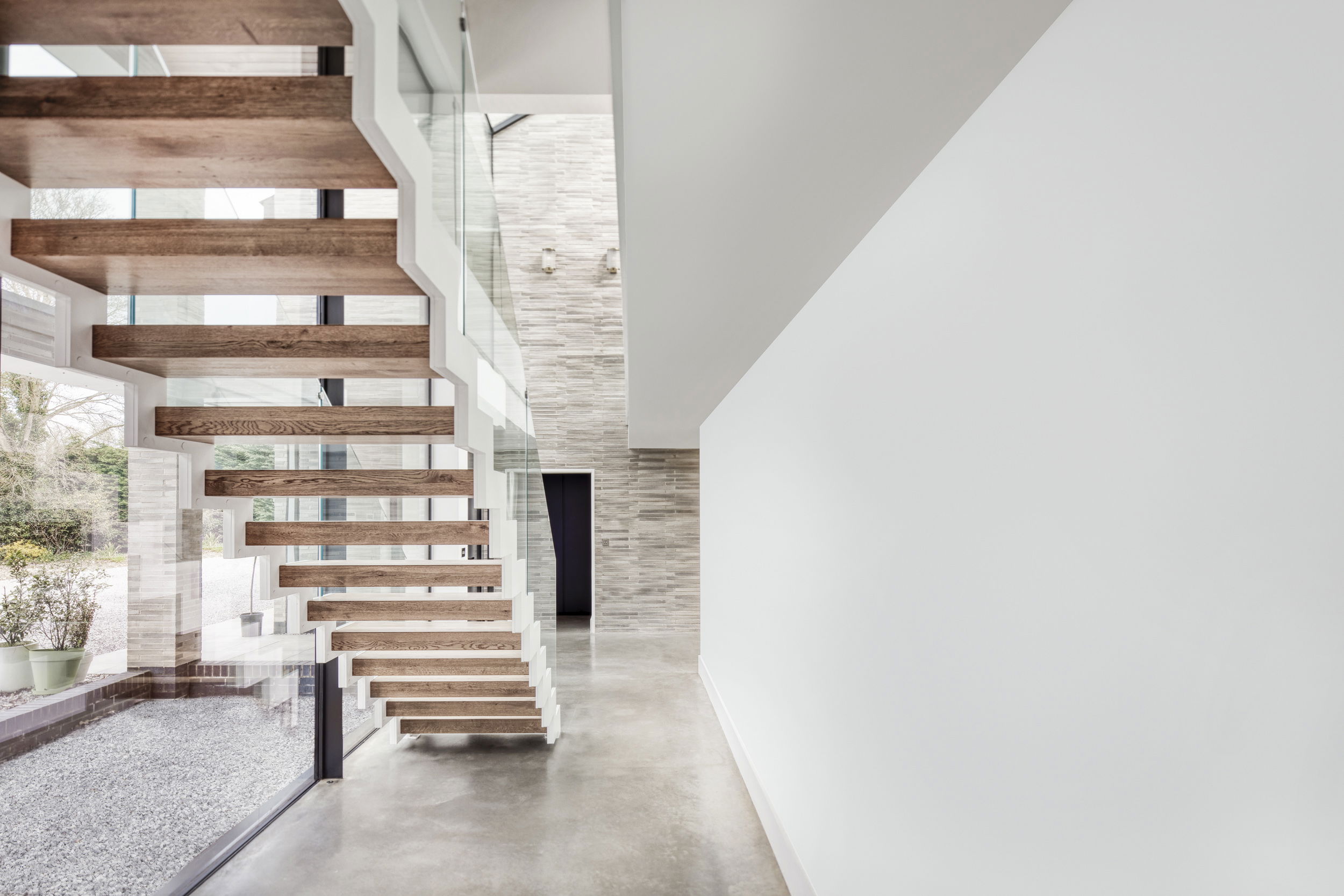
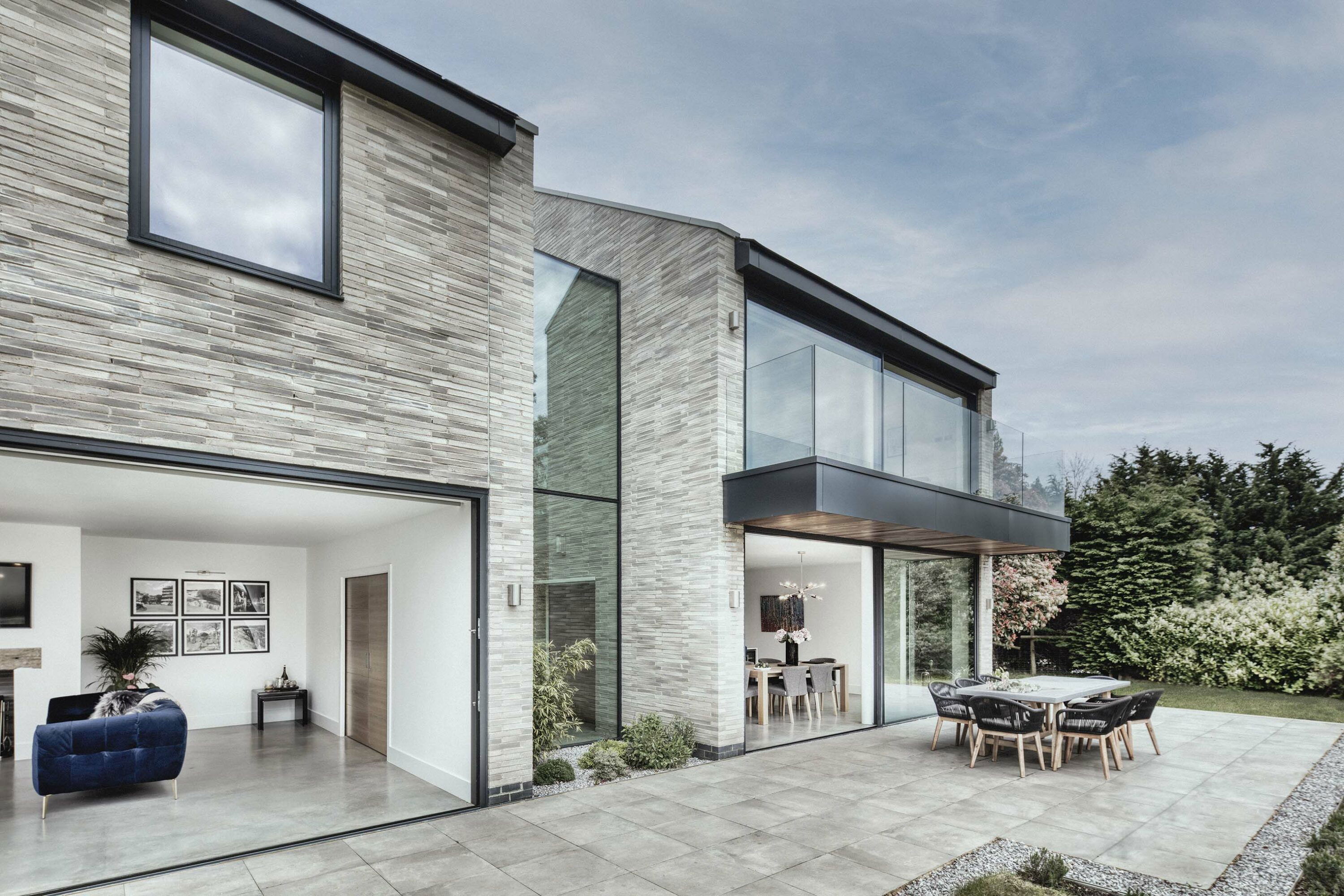
Whilst unique and tailored to their requirements, Ash House is rooted in its setting and its well-considered design and integration of sustainable technology ensures that it has a light touch and respectful relationship with its environment.
See more on the project here.
Learn more on how to successfully integrate sustainable technology into your new build home.

Stone Farm – Copper Roof
Stone Farm, Oxford, was selected to be featured in Listed Heritage spring 2020 magazine’s in-depth exploration into roofing materials on graded buildings. Here we look into the reasons why copper can be an excellent roofing choice. The property had survived for hundreds of years relatively intact, and the owners wanted to sympathetically renovate the original footprint of the building whilst adding a modern twenty-first-century chapter to its history. They wanted an extension that reflected the building’s integrity, while capturing its spirit in a modern, sustainable form.
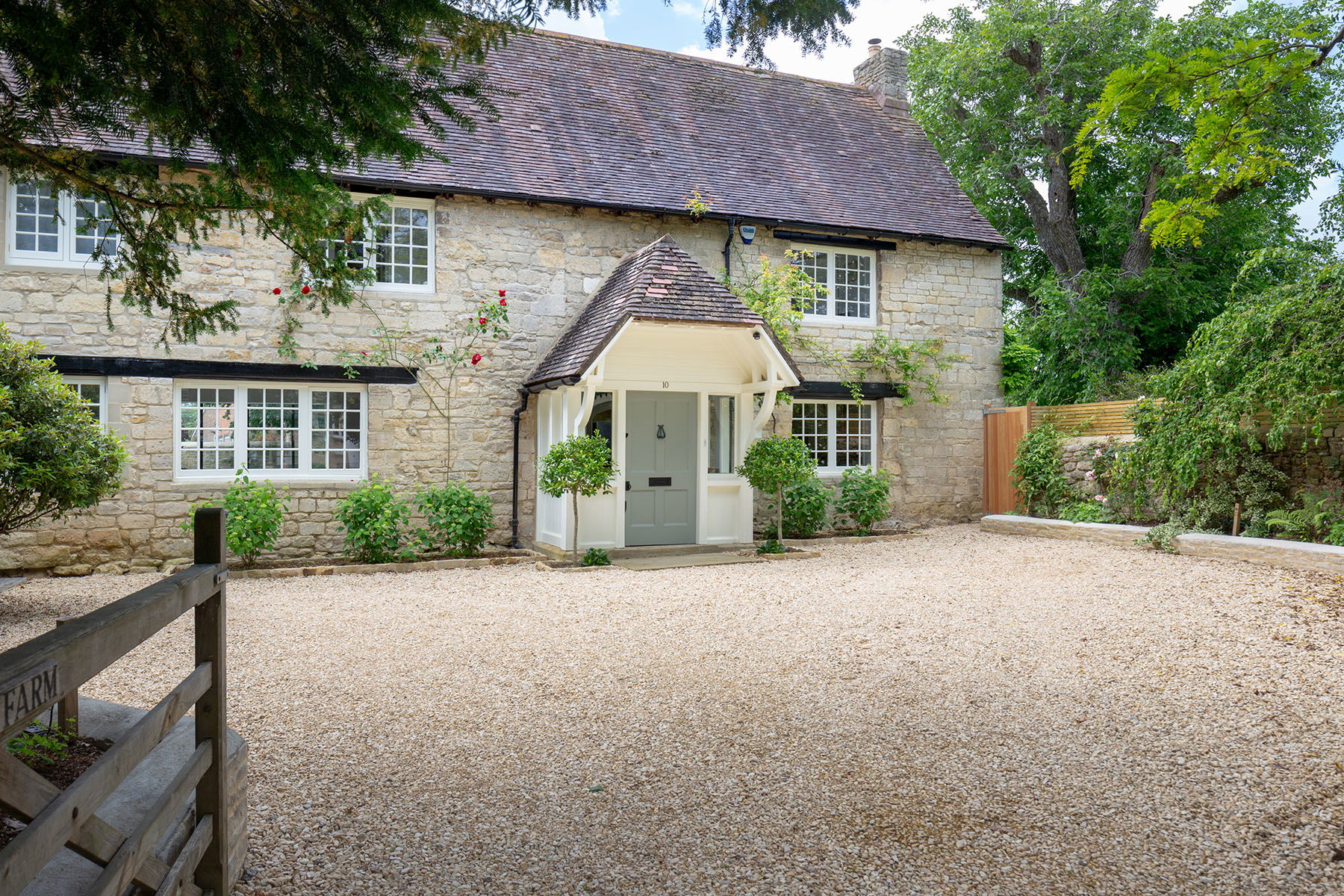
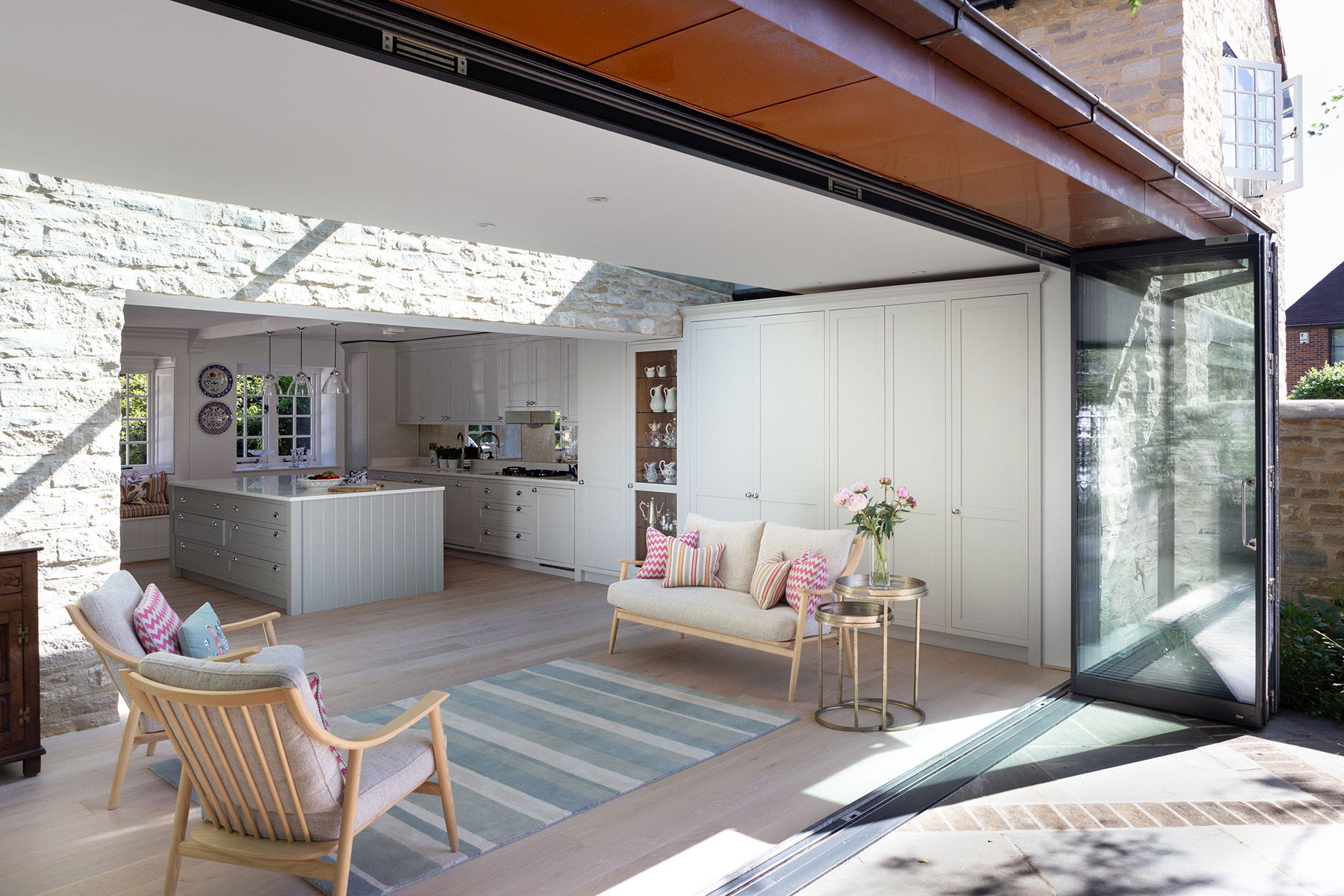
What are the benefits of a copper roof?
Copper is an elegant metal and has earned its respected place in architectural history, from medieval cathedrals to contemporary facades. One of its most interesting aspects is that, in its natural, untreated form, it develops a self-protecting patina, going through a natural chromatic weathering process, where it mellows within weeks to various shades of bronze and brown and, over the years, oxidation gives it its characteristic teal Verdigris patina – often referred to as antique copper.
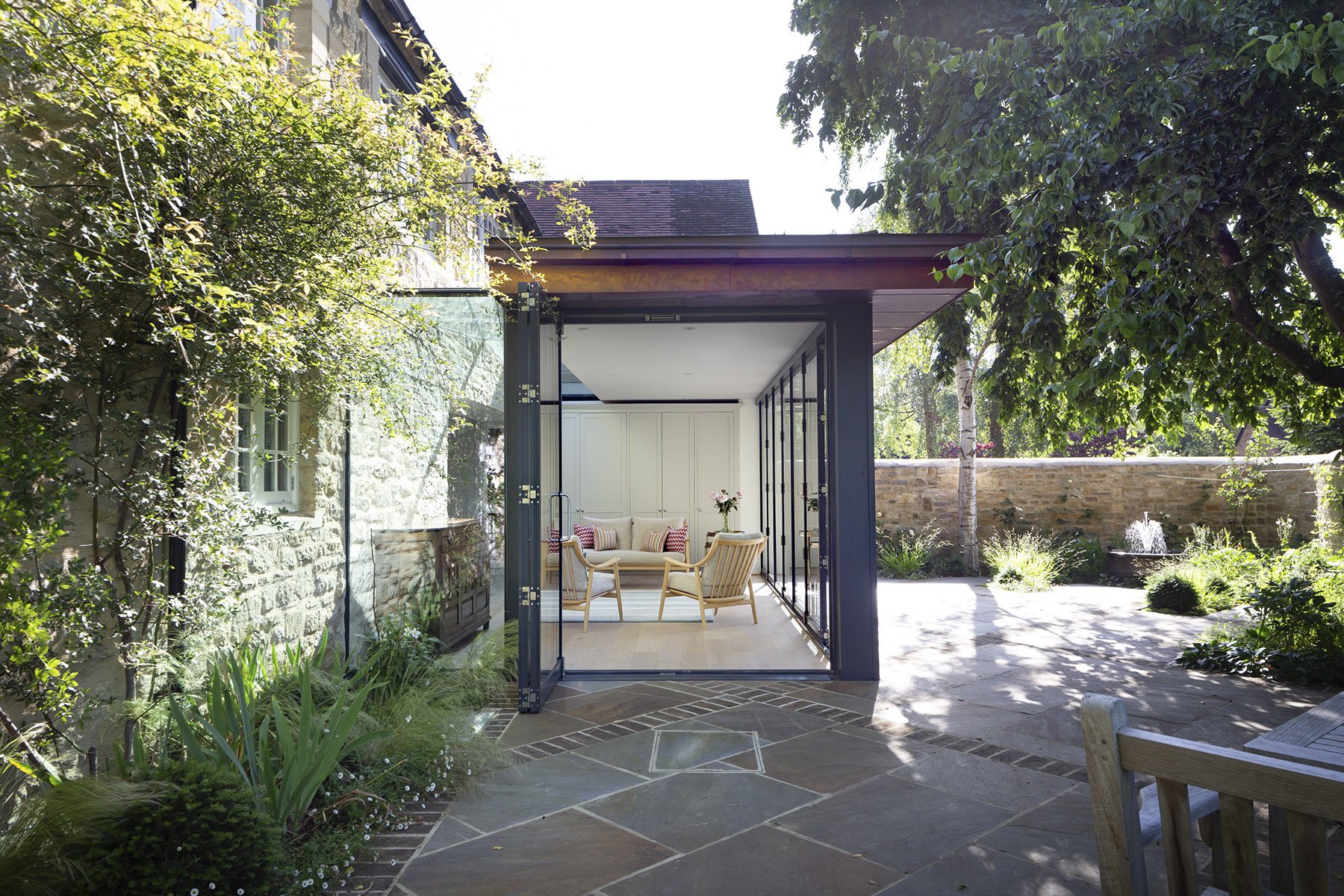
Quality of materials means sustainability
While copper’s initial cost is generally higher than other metals, it is highly cost-effective over the lifespan of the building. Its water resistance enables lower roof pitches than standard other roof coverings, and being much lighter than other metal alternatives, it requires less structure and is a low-maintenance option, not requiring painting or cleaning.
As water harvesting as a sustainable design increases in popularity, copper is a great choice, as it acts as an algaecide and fungicide, stunting the growth of lichen and moss, while having a balanced pH and mildly disinfects the rainwater. Copper roofing sheets are extremely versatile and long lasting, ensuring a lifespan of about 100 years or more, and it is also 100% recyclable, reducing its environmental impact.
See more on this project.

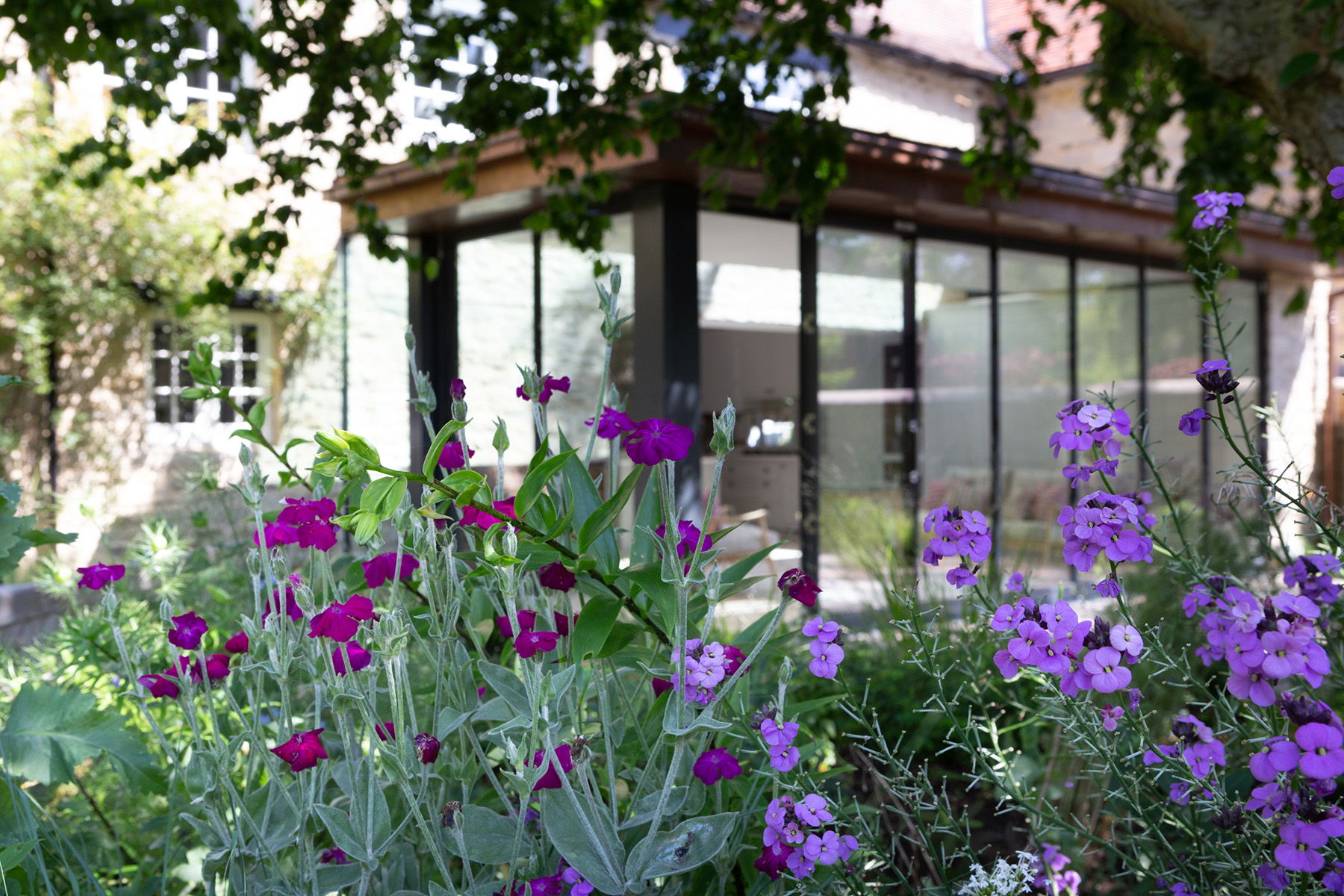
Mayfield Barn, a sustainable conversion
Our clients were committed to designing as environmentally-friendly a new home as possible as they converted an old dutch barn in Buckinghamshire. From the beginning we developed the designs in 3D, enabling the owners to visualise and personalise their building during the design process, as well as ensuring the most efficient integration of sustainable technologies.

Our sustainability-focused design took a holistic view of the building within its environment. We maximised its low-impact credentials by:
- Capitalising on the south-oriented façade to maximum natural light and designed large south-facing windows
- Ensured a highly insulated construction throughout, beyond the building regulation requirements and using eco-friendly insulation
- We conducted extensive SAP calculations (for energy efficiencies) to achieve a high-spec rating, again delivering beyond compliance
- Worked with the existing concrete frame structure to achieve air-tightness and tackle any thermal bridges
- We designed using an air-source heat pump with under-floor heating
- We considered the most efficient method to generate and storing electricity using 2.5 kWp solar photovoltaic panels. This is great not just for the environment but also means the clients can save money on their annual energy bill
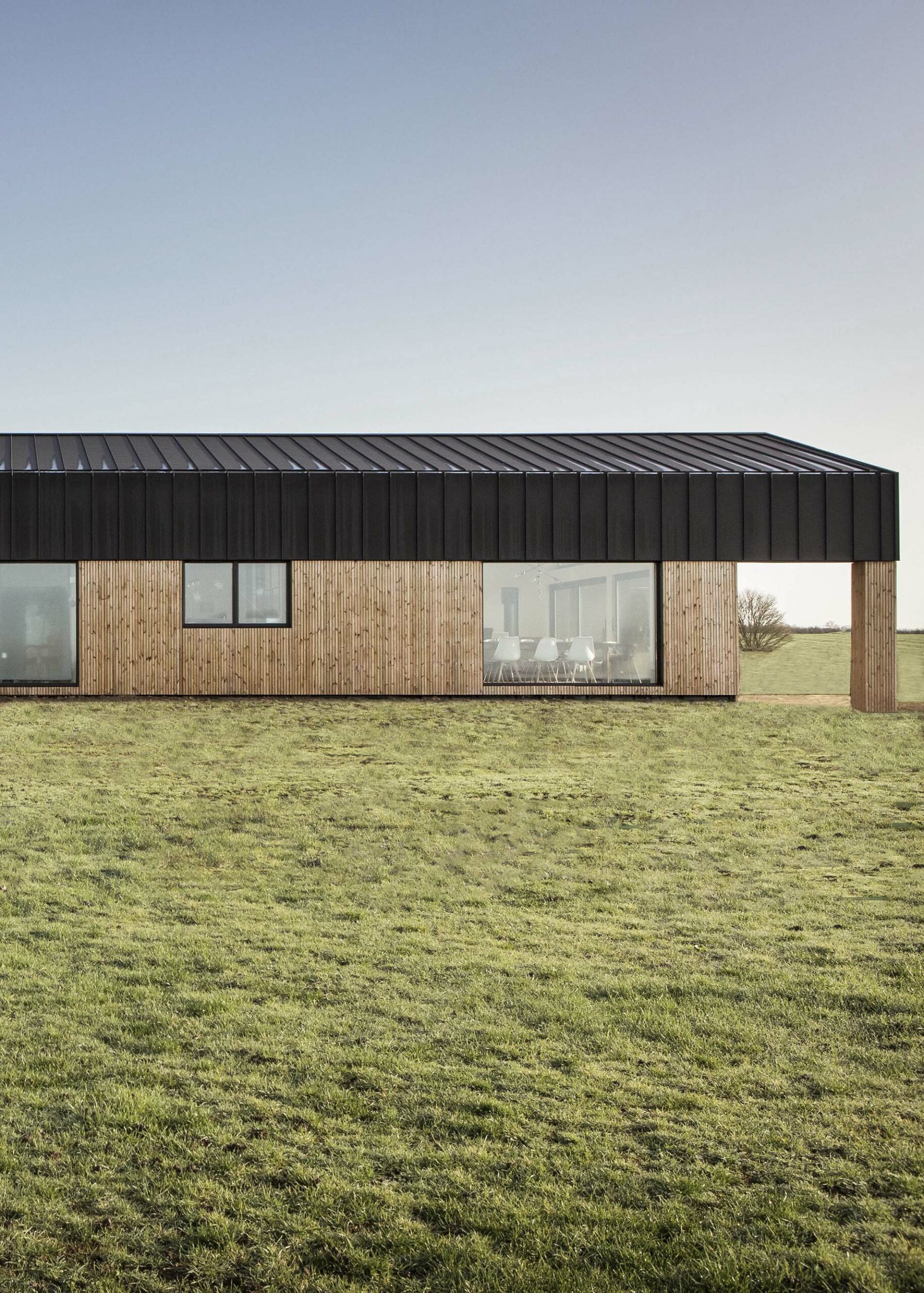

Designing sustainably does not mean compromising on materials or aesthetic. We designed a striking, light-flooded new home overlooking the Chiltern hills using:
- Black aluminium cladding that can be made of recycled aluminium and is 100% recyclable itself
- Thermo-wood timber cladding, sourced from well managed and sustainable forests
- Triple-glazed large format steel-framed glazing, which is recyclable and energy efficient with low U-value
- A beautiful concrete floor using thermal mass for heating and cooling
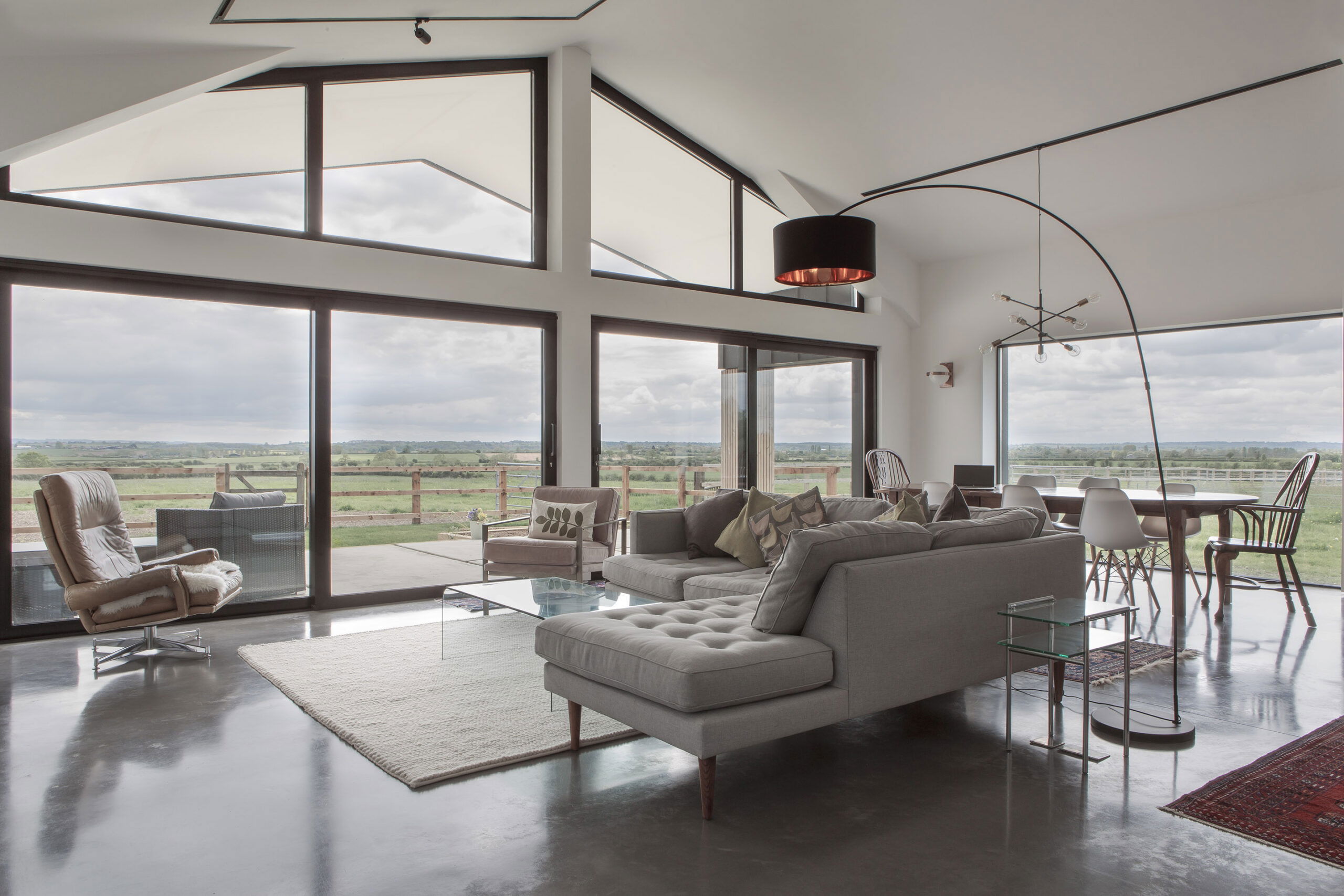
Designing sustainably does not mean compromising on materials or aesthetic. We designed a striking, light-flooded new home overlooking the Chiltern hills using:
- Black aluminium cladding that can be made of recycled aluminium and is 100% recyclable itself
- Thermo-wood timber cladding, sourced from well managed and sustainable forests
- Triple-glazed large format steel-framed glazing, which is recyclable and energy efficient with low U-value
- A beautiful concrete floor using thermal mass for heating and cooling
What’s next?
As high-end residential architects, we provide Architecture, Interior Design and Landscape Design services throughout London, Surrey, Oxfordshire, Buckinghamshire, Berkshire and the Cotswolds. We’d love to help you plan your dream project with sustainability in mind. Find out more about how we work or get in touch for an initial conversation.