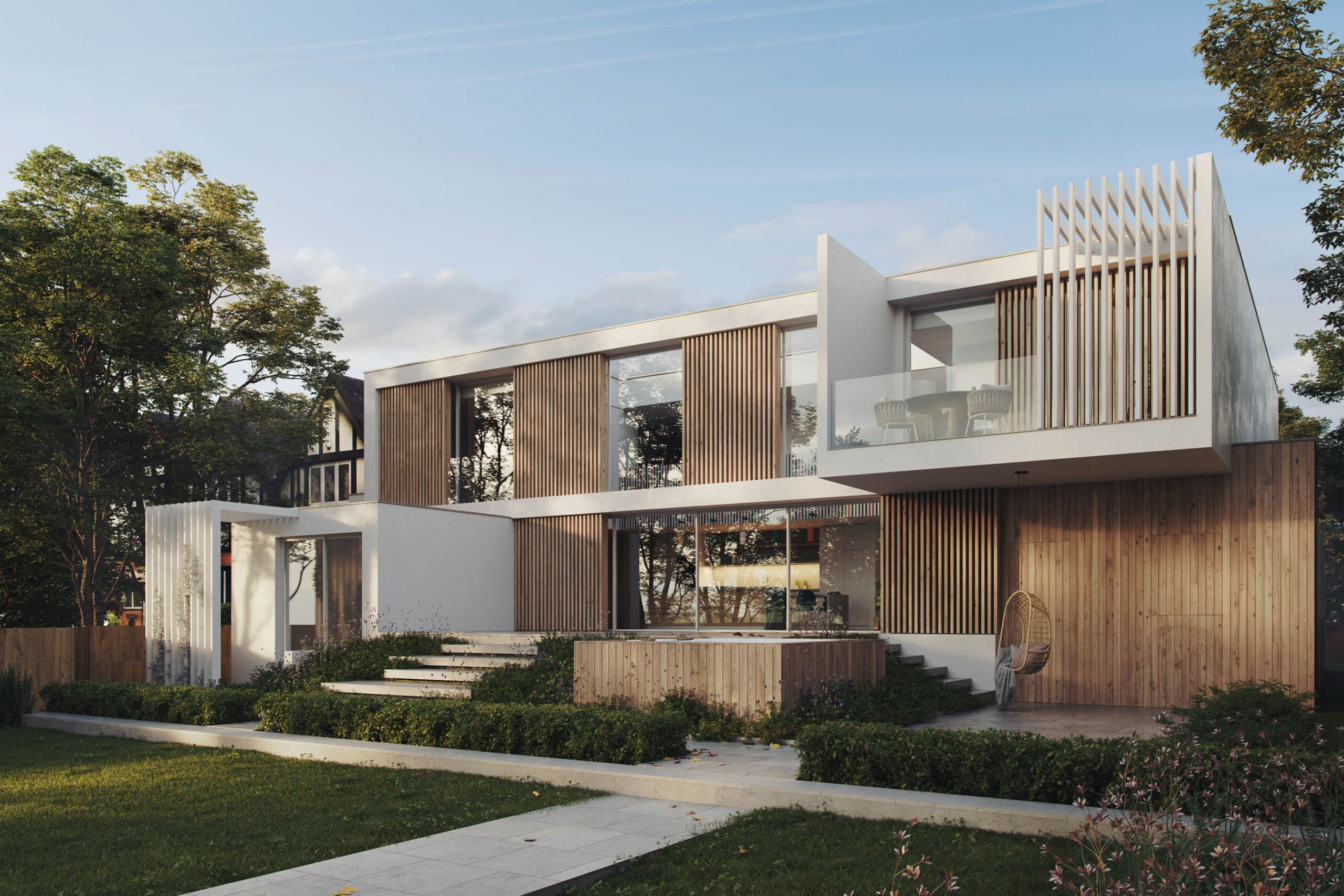
How to successfully integrate sustainable technology into your new build home
As high-end residential architects with experience in designing and delivering sustainable buildings for our clients, we’re excited to hear from increasing numbers of homeowners looking for sustainable solutions. For many of our clients this has now become an important part of the design brief.
Before exploring exactly which technologies can be integrated into your building to make it more ecologically efficient, it’s important to define your needs. And it’s a good idea to understand exactly what makes a building sustainable or ‘green.’
What makes a building green?
Generally, we refer to a building as ‘green’ when it’s located, designed, built, renovated and operated according to energy-efficient guidelines. These buildings will have a positive environmental, economic and social impact over their lifecycle. And to ensure this we generally focus on four main areas: materials, energy, water and health.
Using the combined expertise of HollandGreen together with our ecological consultants Mesh Energy, we can ensure your sustainable project runs smoothly, from conception to completion, the result being you enjoy an energy efficient home that is both beautiful and functional.
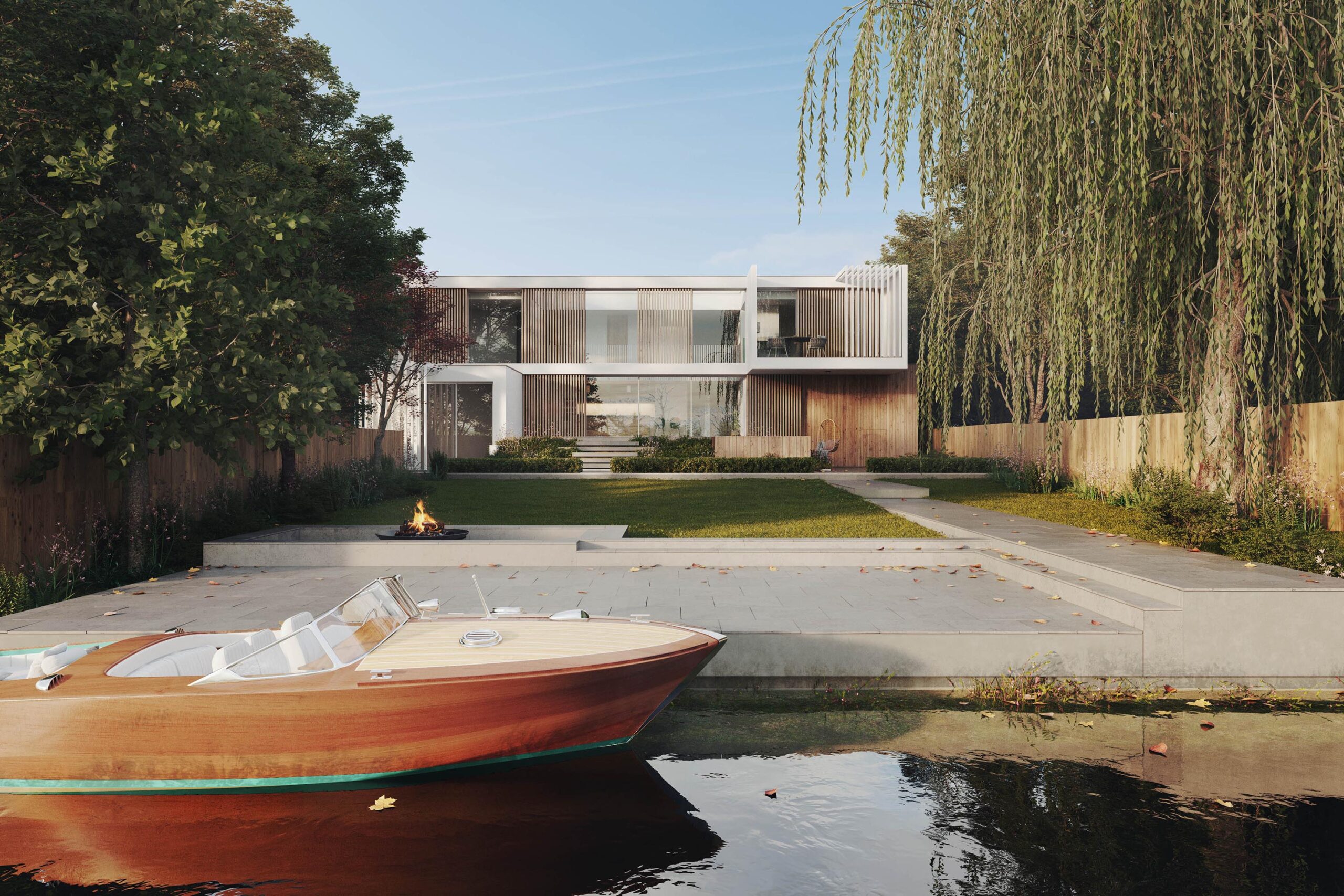
How can I understand what’s available for my build?
To explain how HollandGreen can guide you through your sustainable technology options, take our recent contemporary and energy efficient build renovation in Reigate, Surrey. Currently in design, this ambitious project has involved the substantial demolition of existing parts of the building, and the addition of a sizeable new contemporary extension.
Considerations when planning a sustainable build
We work closely with Mesh Energy a provider of innovative sustainable energy services, who outline specific technologies and factors to be considered in any new design. The ecological feasibility report they produce breaks down the processes, costs and benefits of solutions possible for the project.
In our Reigate project, we first helped the owners identify their priorities in building their dream sustainable home. We asked them about their goals – was it to be conscious of using specific reclaimed or sustainable materials and reducing their carbon footprint? Or were they more interested in significantly reducing their long-term annual running costs and reliance on oil and gas?
Once we had answered these questions, we went on to establish the necessary steps to help achieve their desired sustainable design. Our clients wanted to understand the likely increase in heating demands after the works were completed. They also wanted to know how solar photovoltaic panels could help reduce the electricity costs.
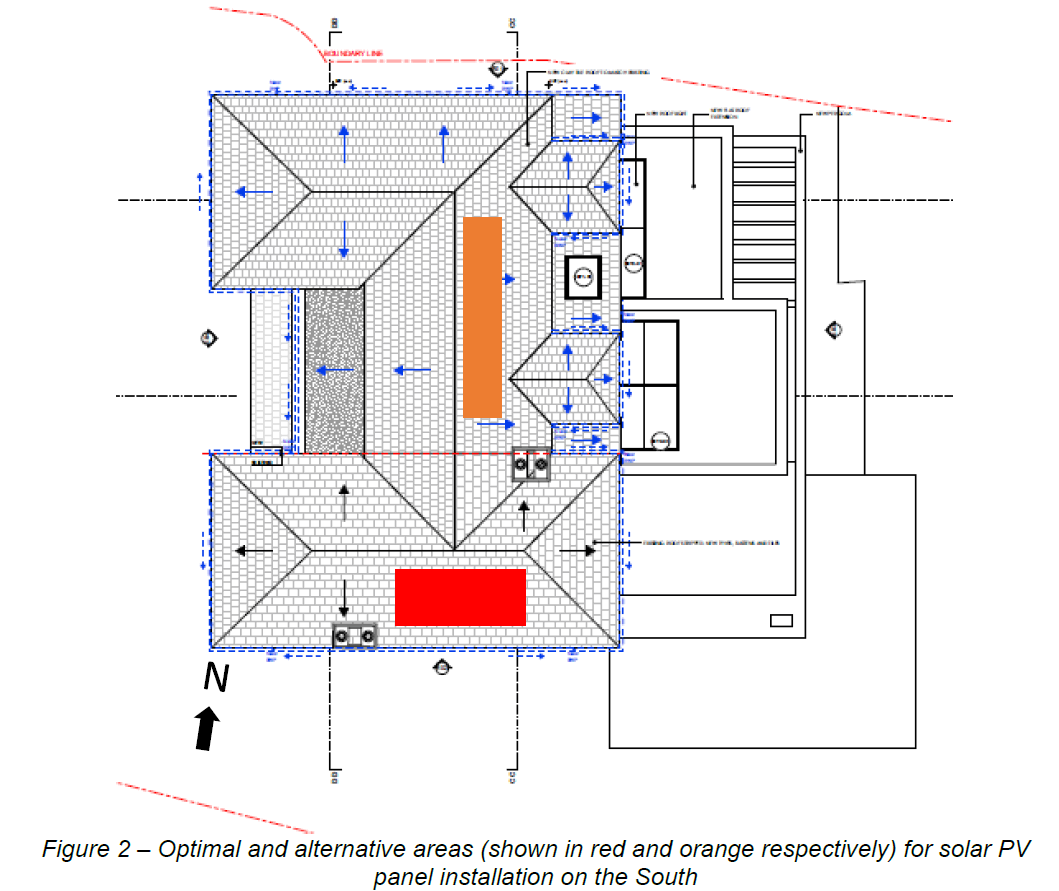
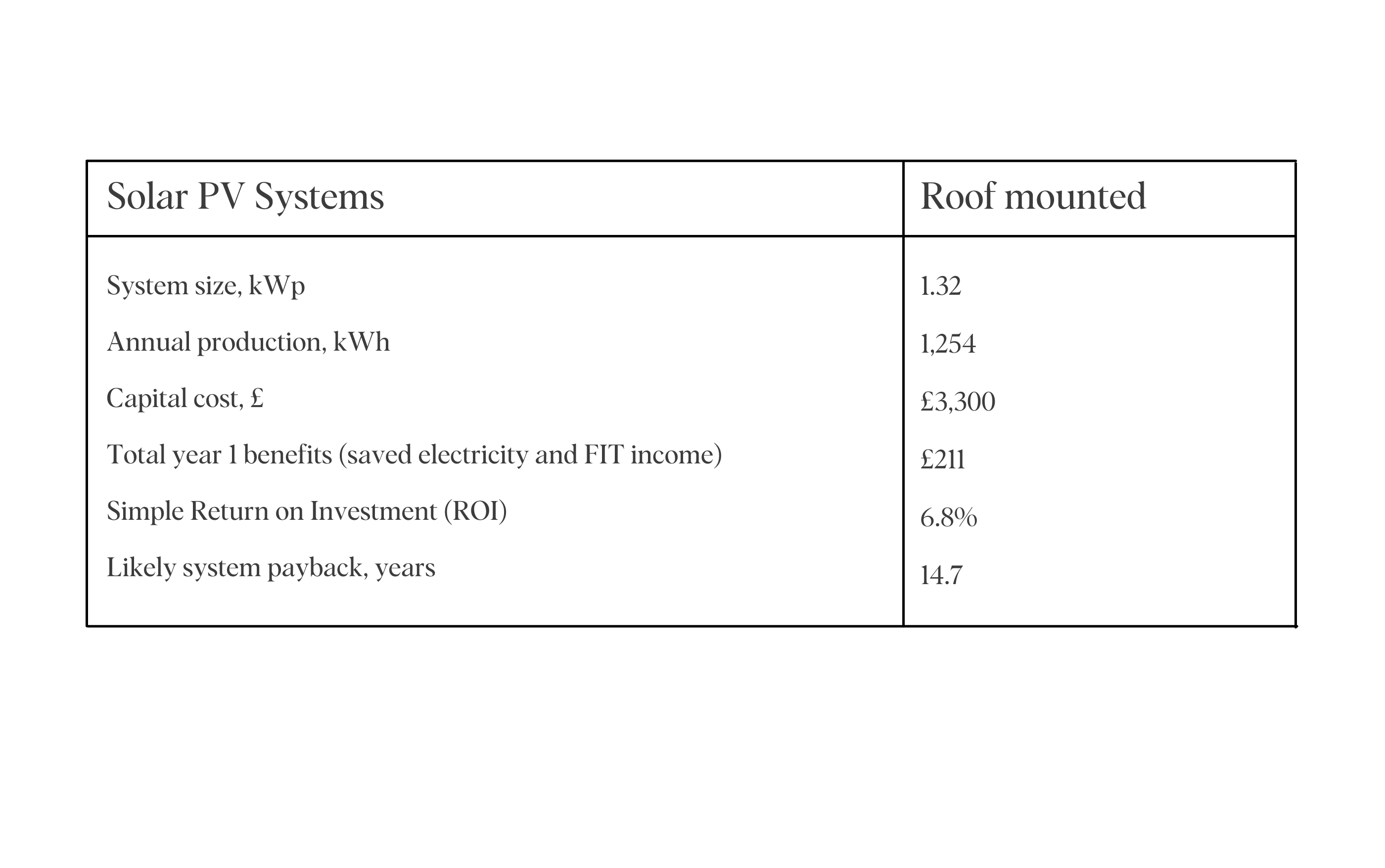
Collaborating with Mesh, we identified the most appropriate levels of investment to achieve this design. This covered both materials and technologies – identifying at design stage how to best take advantage of the natural environment of the site (local climate, sun study, tree study), down to the technologies (MVHR, PV, Air Source Heating).
Our estimated energy savings and payback period included:
- Heating – the space heating and hot water requirements for the proposed extension and dwelling upgrades were estimated to be per 37,955 kWh year based on mains gas heating. This equates to around an annual cost of £1,320.
- PV – while it was only possible to place a small number of panels, the output was improved by using panels with a high output (in this case 330 watts per panel). The proposed four-panel system would produce around 1,254 kWh per year, which equated to 32% of the properties annual electricity demand.
Mesh Energy prepared a detailed report that identified the increased heating demands of the proposal, and suggested a suitable high efficiency boiler to meet these increased demands. We supplied the roof plans to identify the most suitable location for the installation of PV panels, and to highlight any subsidies available. The running and upfront costs of the processes were also identified.
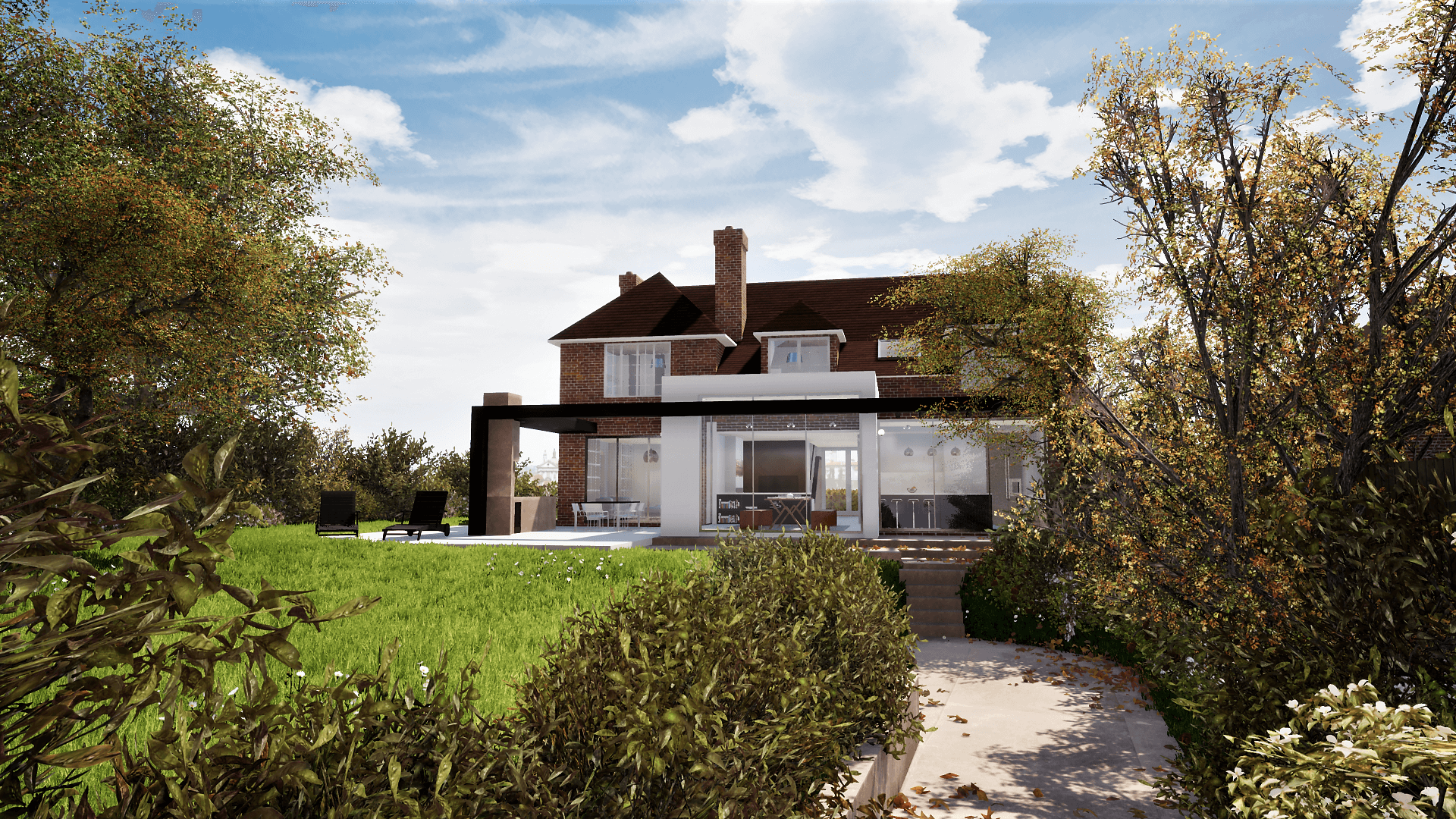
Finding the right products for you
In any project, after reviewing the ecological survey and establishing your needs alongside the innate ecological capabilities of your home design, we can help you select a package of products to provide you with a desirable return on investment, while meeting your day to day needs.
The four most common technologies integrated into our designs are:
- Mechanical Ventilation with Heat Recovery (MVHR, also called heat recovery ventilation or comfort ventilation) provides fresh filtered air into a building while retaining most of the energy that has already been used in heating it. MVHR extracts the air from the polluted sources, for example kitchens, bathrooms, toilets and utility rooms, and supplies air to the ‘living’ rooms, such as bedrooms, living rooms and studies. The extracted air is taken through a central heat exchanger and the heat recovered into the supply air.
- Solar PV cells. There are two main types of these panels that are suitable for domestic use. Monocrystalline (made from a single silicon crystal) are more efficient and often a bit smaller, but and can be more expensive. Polycrystalline (made from many silicon crystals) can be up to 20% cheaper, which makes them more financially attractive for larger roofs. However, they’ll produce less electricity than an equivalent rated mono system. A 3.8kWp PV system is likely to produce a little over 3,000kWh of electricity each year (the average UK household uses about 6,000kWh per year).
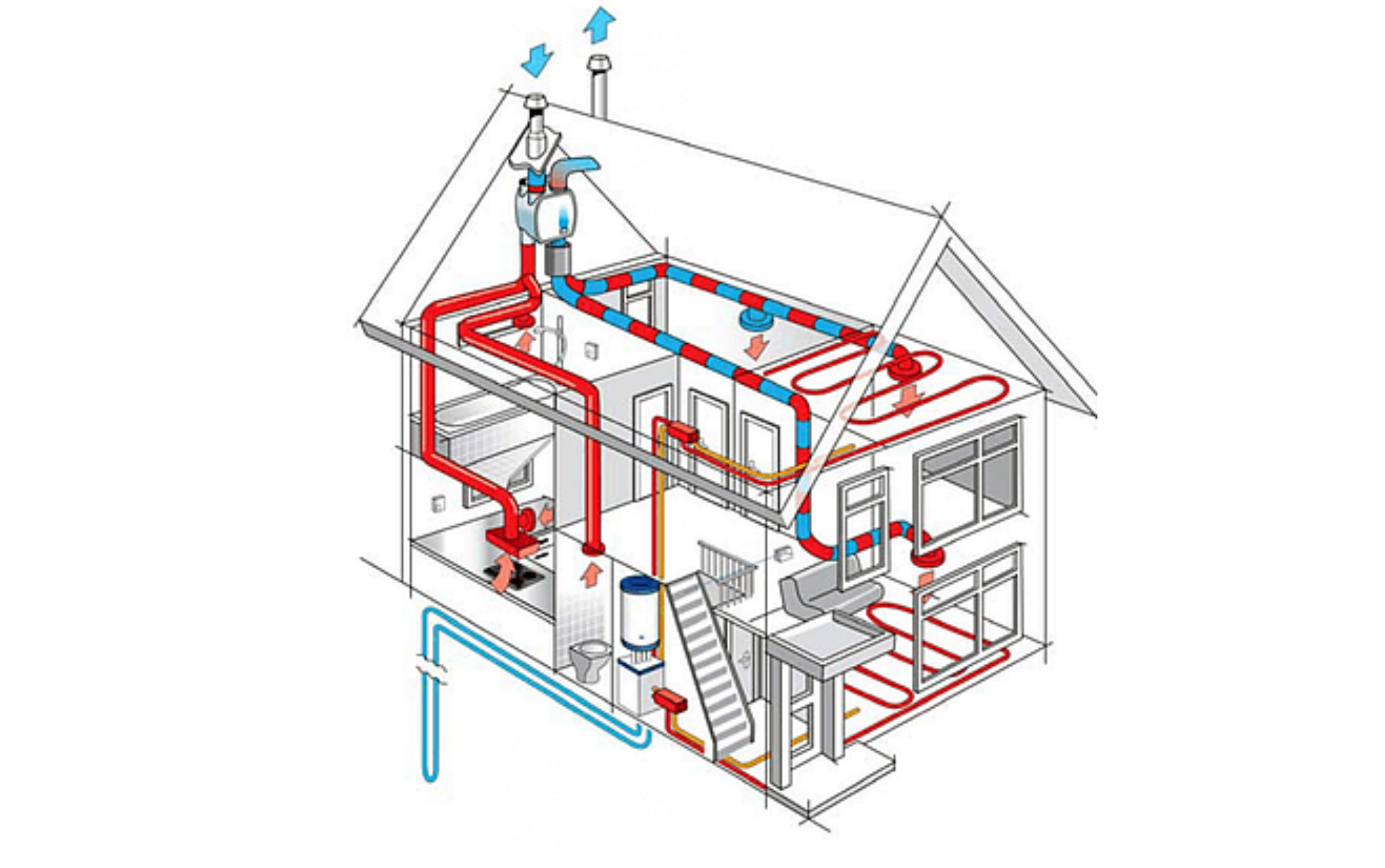
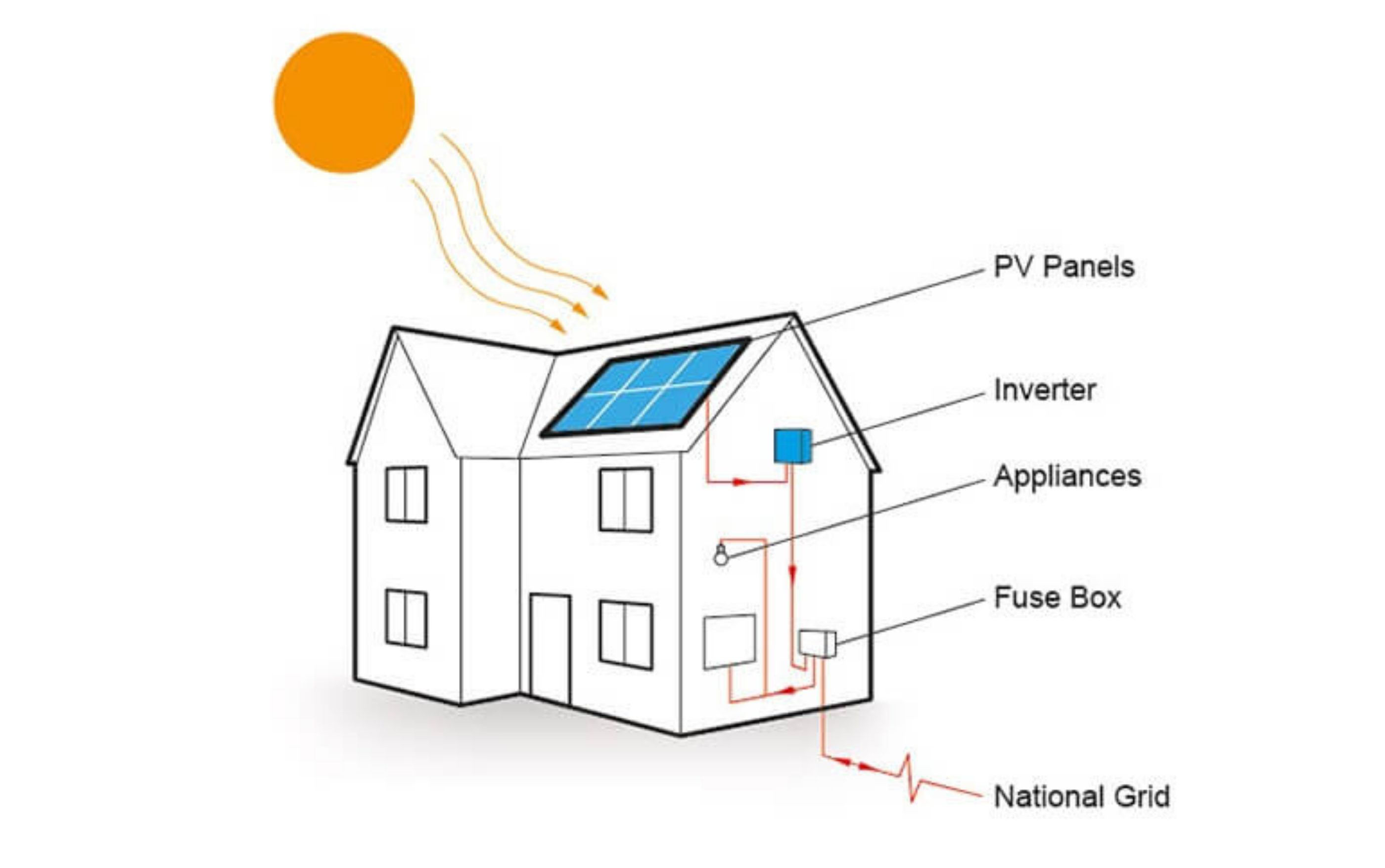
- Air source heat pumps transfer heat from the outside air to an indoor space via the wet central heating systems, heating radiators and providing hot water. The pumps work like a refrigerator, which means they can also work as a cooling system in the summer months. Air source heat pumps are usually placed outside a home, office or building where there is adequate space.
- Ground source heat pumps (GSHPs) use pipes buried in the garden to extract heat from the ground. This heat can then be used to heat radiators, underfloor or warm air heating systems, and hot water in your home.
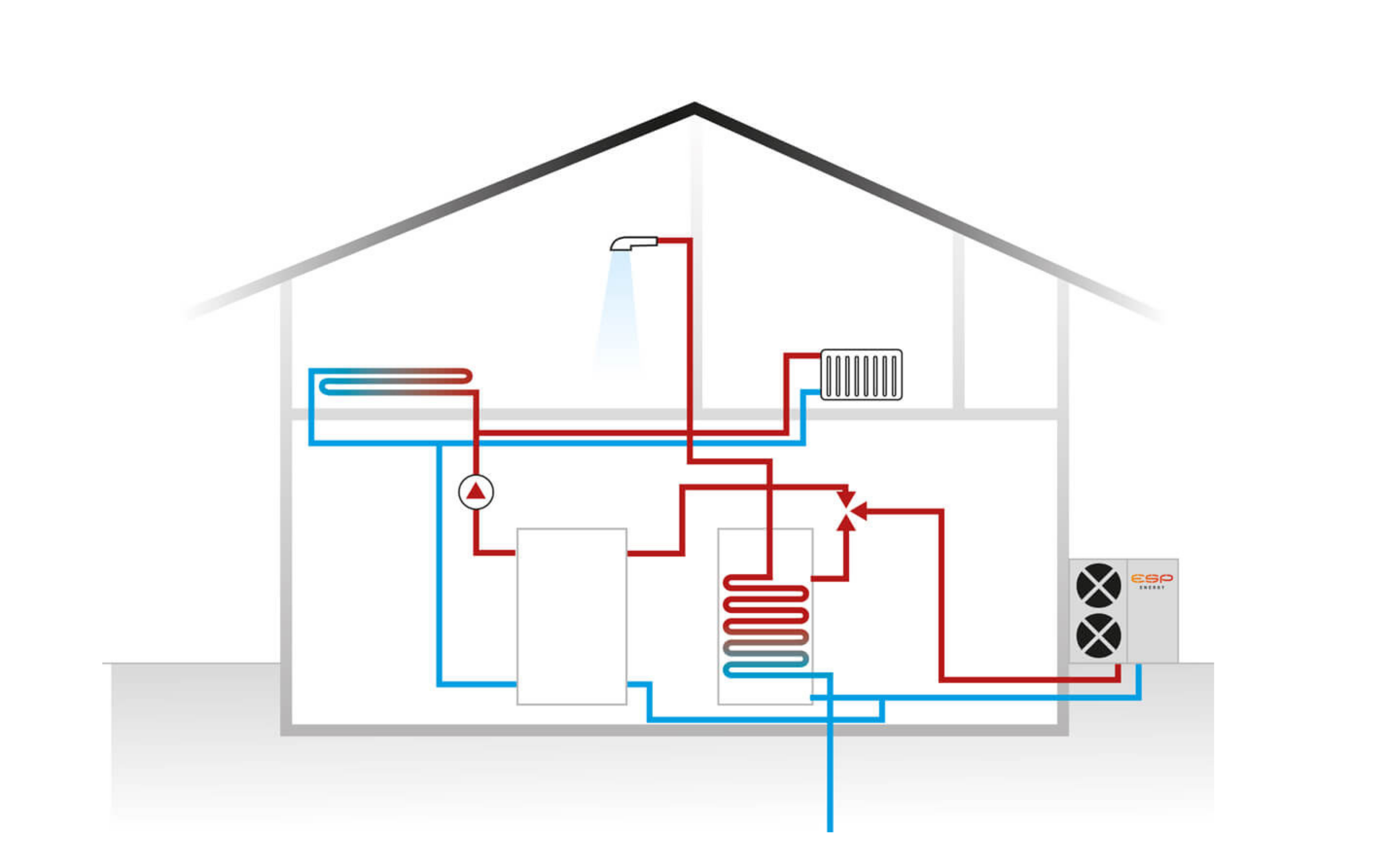
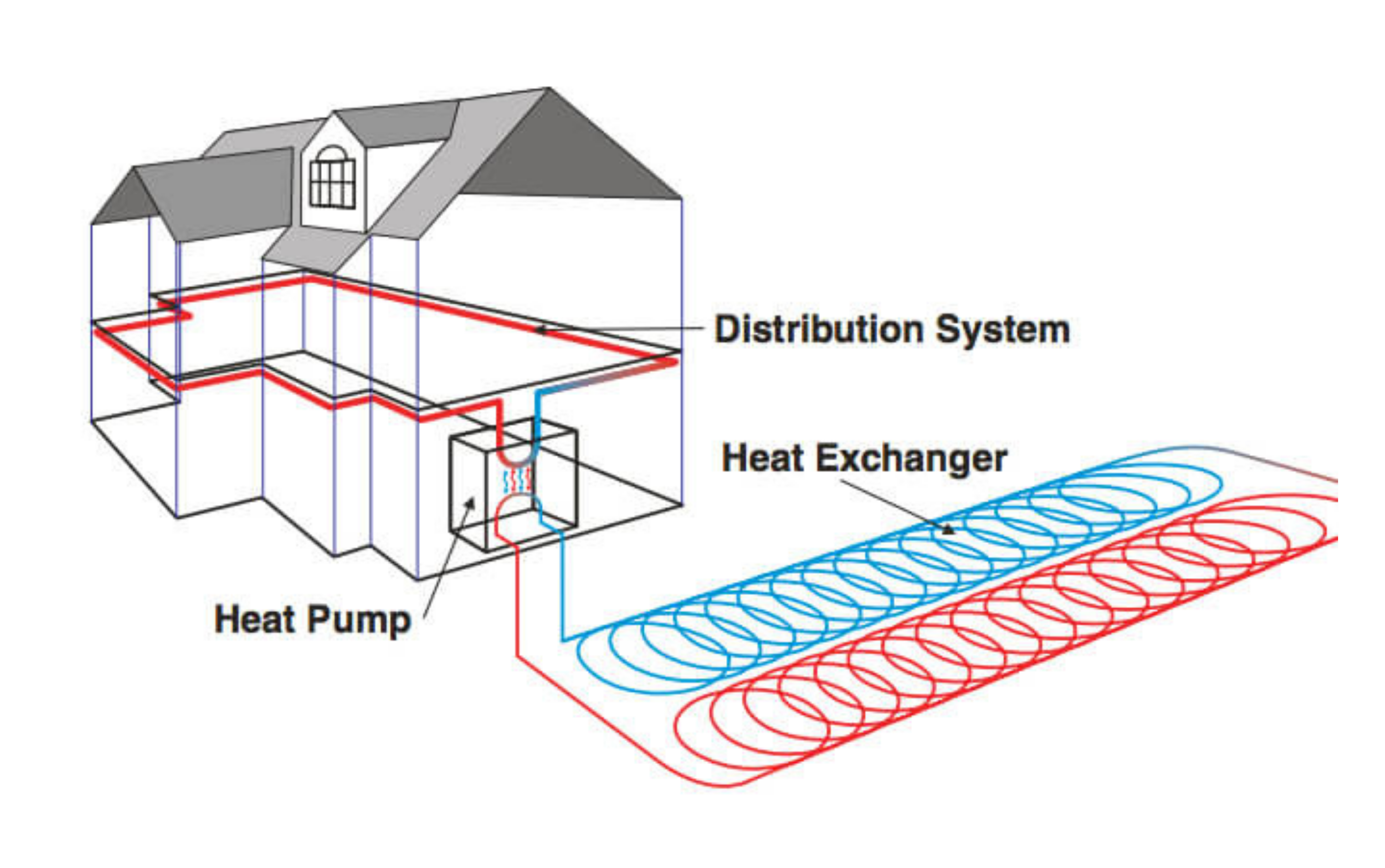
The right mix of technologies
The desired level of eco-efficiency can usually be achieved through a mixture of sustainable and traditional methods.
With our partner consultants, we can help you identify the right mix of technology and systems to reduce the running costs of any considerable increase in building size.
A holistic approach delivers results
It’s a good idea to adapt a holistic approach to a design that incorporates elements of sustainability across the architecture and building materials and methods.
In our Reigate project, we were able to meet the performance requirements of our clients whilst delivering an elegant enhancement to their home. Through the adequate sizing of the boiler, installation of the PV panels, and strategic use of glazing, their new home was an energy efficient, enjoyable space with superb views of the garden.
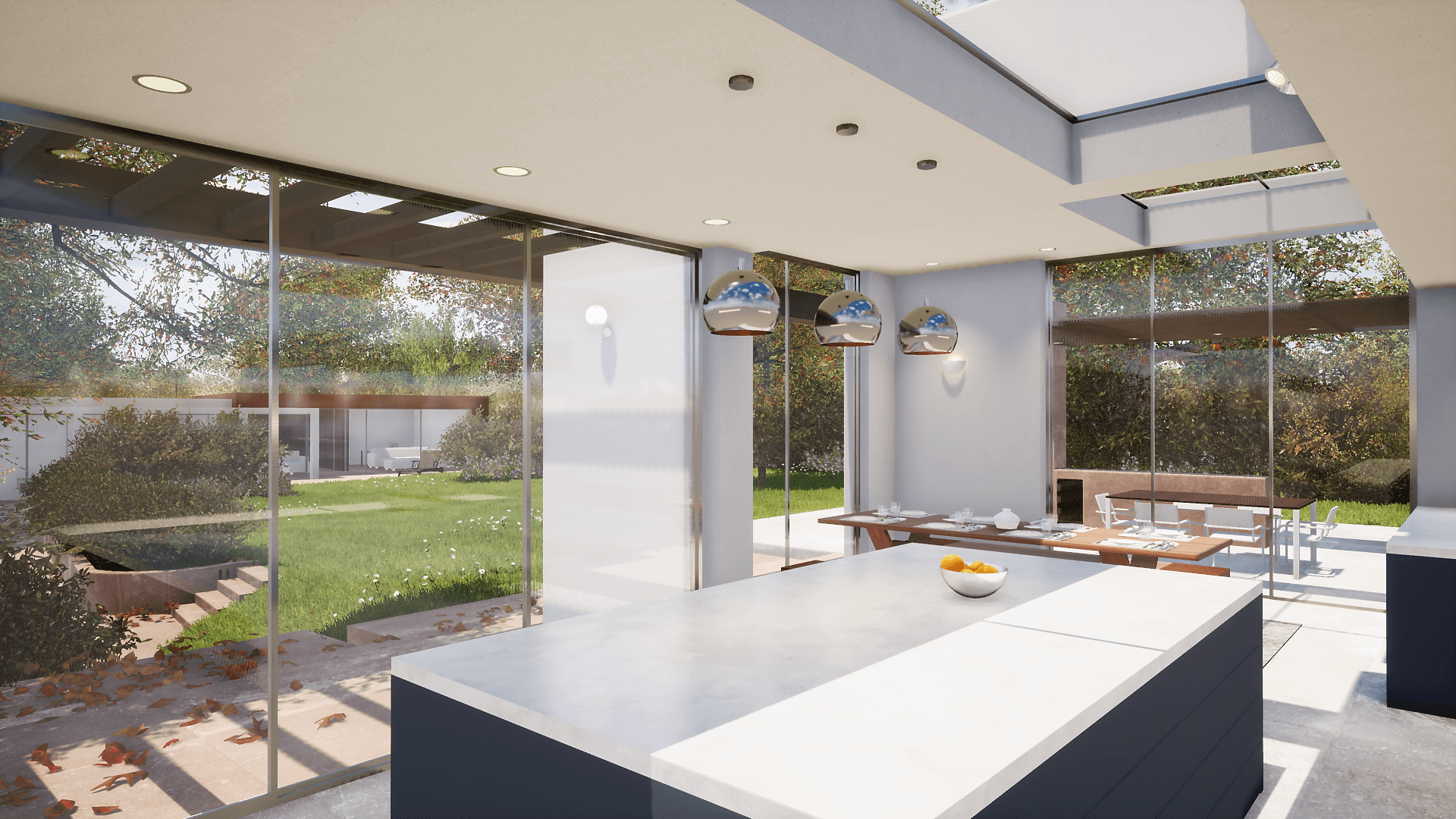
Choosing the right installation team
An important consideration for your project is installation and service. To deliver lasting reliability and level of satisfaction, your energy solutions need to include certified and quality products that are understood and supported by local installers.
The technologies we select collaboratively with our clients are designed to meet the target performance with consideration for their long-term operation, maintenance and end-user experience, ensuring there is sufficient resources to comfortably operate on a daily basis.
At HollandGreen, we integrate all selected installers and suppliers for the sustainable design solutions as part of our tender package for your project, providing you with a shortlist of suitably qualified contractors and suppliers. Once the tenders are in we analyse them and help you choose the right contractor, installer and supplier. We also ensure that the installer is able to meet government set product installation and quality standards, according to the Microgeneration Certification Scheme.
Our Contract Administrator also keeps a careful eye on your project to ensure the build reflects the sustainable vision you chose, facilitating the smooth installation process and avoiding misunderstandings and potentially costly mistakes.
Keep Communication open
As with any architectural project, there’s one final, essential element to a successful eco build: good communication. From our first house consultation to the site visits, we make it our priority to facilitate communication between all parties.
Regular on site meetings between the key trades, and a running communication on project schedule and necessary changes enables us to keep your project running smoothly – and help you build the green home of your dreams.
Working with experts like Mesh Energy, we are eager to help you avoid the common misconceptions that sustainability and energy efficiency is a complex and treacherous journey, and make the process as smooth and enjoyable as possible.
Planning a sustainable home build or renovation?
As leading high-end residential architects with vast experience in designing and delivering sustainable buildings, we provide architecture services throughout London, Surrey, Oxfordshire, the Cotswolds and across the home counties.
We’d love to help you plan your sustainable home build or renovation. Find out more about our design journey or get in touch for an initial chat about your aspirations.