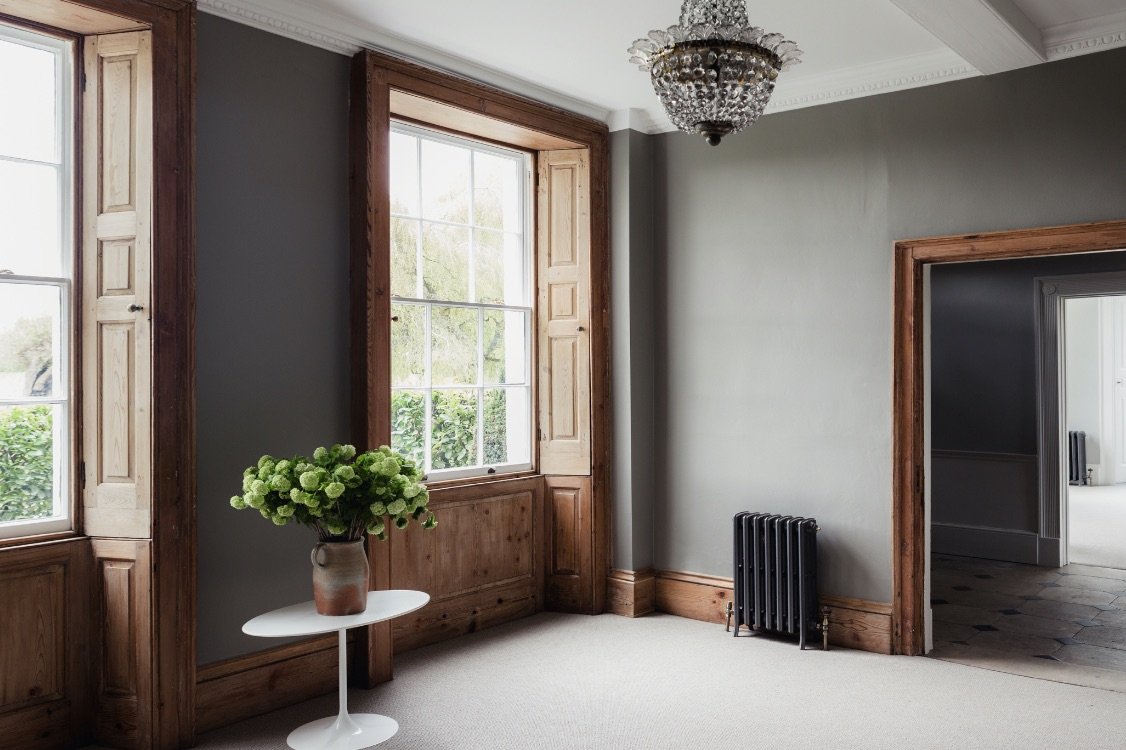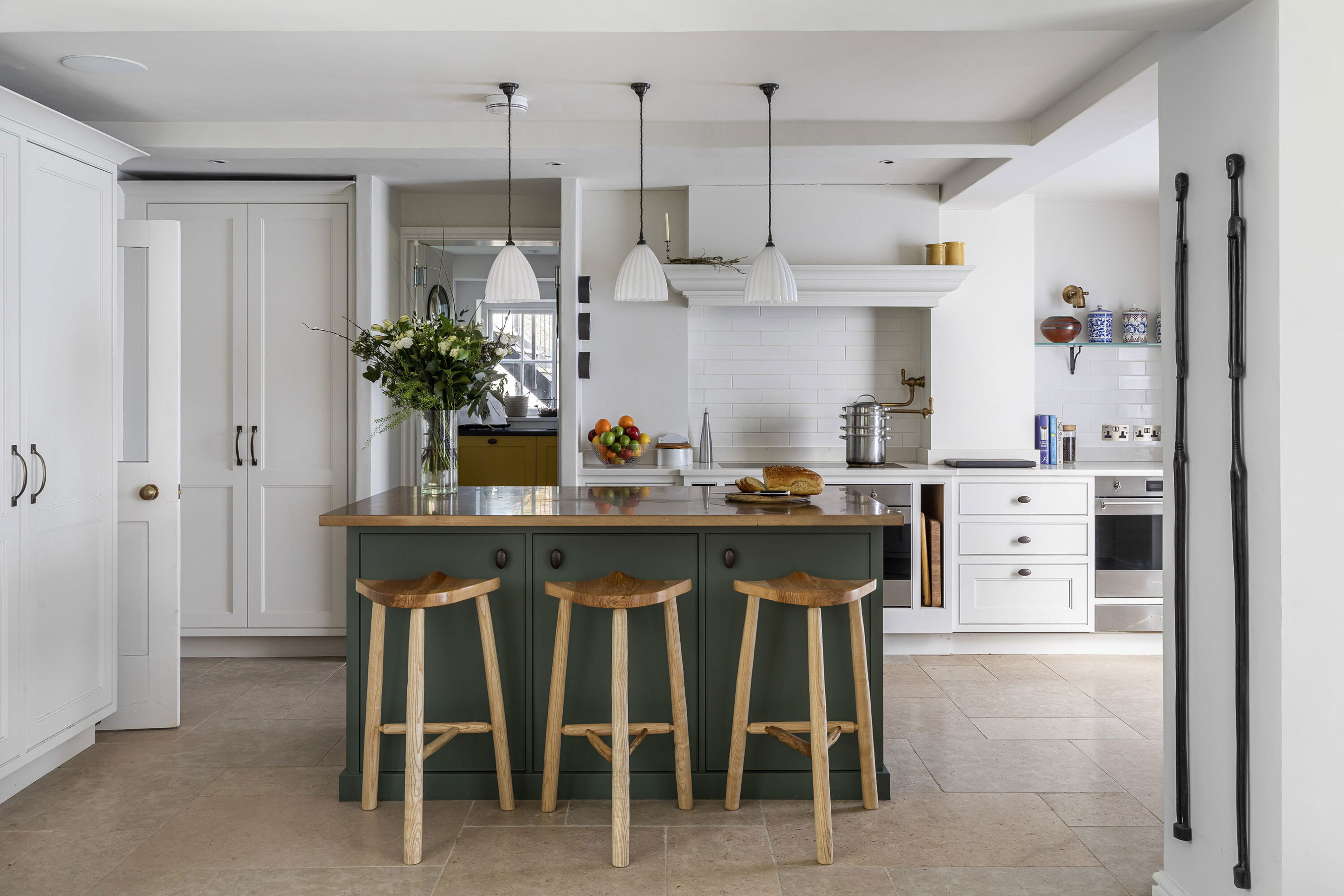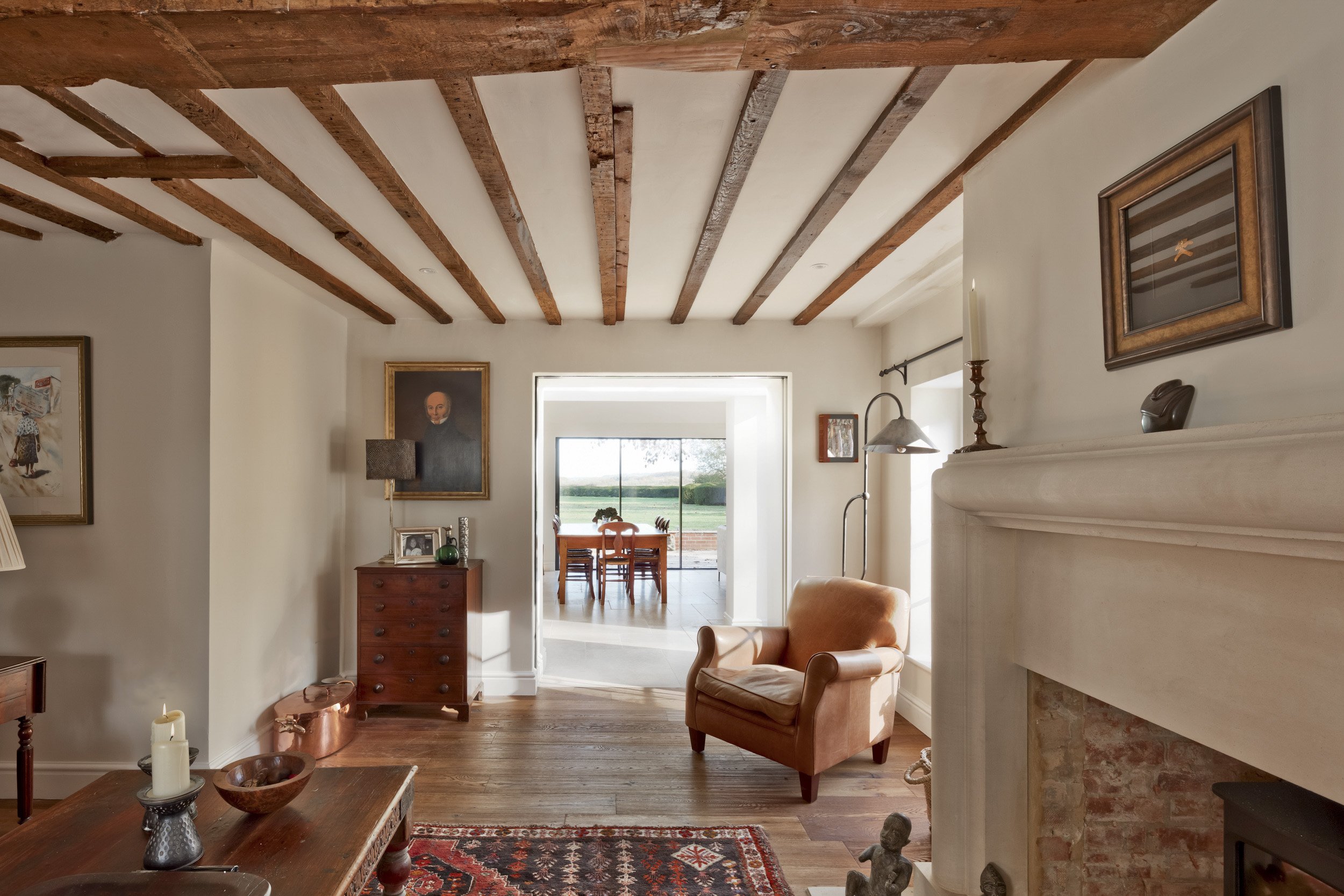
A Guide to Renovating Heritage Homes & Listed Properties
At HollandGreen we’re fortunate to have worked on numerous historic and listed properties over the years, many of which are in the top 2% of protected properties in the country.
In this Q&A with partner and co-founder Ben Holland, we explore the studio’s holistic approach to this specialist design, plus what to consider as a homeowner embarking on a listed or heritage project.


What should a homeowner expect when first planning a listed renovation?
We often see people buy a heritage property and only then begin to appreciate what the listed status means when it comes to renovating or extending their new home.
It’s crucial to do some research beforehand to understand what you can and can’t do to a listed house. When people fall in love with a beautiful heritage cottage, it can be really difficult to learn you can’t then simply knock through the internal walls to create an open plan living space, or for Grade 2* or Grade 1 listed properties even change a door without gaining listed building consent.
For the conservation officers who oversee heritage renovations, the homeowner is seen as the custodian of the property for the next few years, and as such it falls to them, the homeowner, to protect and preserve the heritage, history and character of the property for future generations.
This means that original features, such as timber beams and small rooms, are typically viewed as part of the original character, and therefore something to protect during a renovation. This isn’t to say significant changes can’t be carried out, but any proposed renovation needs to be sensitive, thoughtfully designed and justified as part of gaining planning and listed building consent.
What are the early stages of planning a heritage renovation?
We start by visiting the site to get an understanding of the different levels of historic importance to consider as part of the design. This is a critical part of the process – if the property has already undergone various changes and additions in the past, there’s likely to be greater flexibility than a listed home that hasn’t been touched and as such has significant heritage elements that remain intact. Only with this understanding can we start to assess what might be achievable when it comes to making any alterations. We research the history of the house and we defer to heritage consultants where necessary.
Should you get other specialists involved right from the outset?
Absolutely – we work with a range of leading heritage and listed properties specialists to assist us through the process. They will understand the property, it’s history, which elements are of most importance, and which elements we may be able to justify altering.
Different heritage consultants specialise in different property types and we can advise as to who may be best suited to work with us on any specific project. For example I would recommend a different historic building specialist when making internal alterations to a Grade 1 listed converted chapel, to if we were looking to extend a Grade 2* listed Georgian manor house.
Your architect and historic building consultant will form the backbone of the team that will prepare not just the designs, but also all of the additional reports and assessments required by the local authority planning and conservation team.


As architects and designers, what does your role look like in terms of supporting the client through the design process?
We’re more than simply the designers or landscapers, we bring all the parties together – conservation specialists, heritage consultants and even ecologists – from the initial concept designs through to build and completion.
Working with old buildings requires all kinds of consultants, sometimes across even minor decisions such as the replacement of a skirting board that may need a written ‘impact assessment’. Our role is to coordinate, produce the relevant documentation to explain our proposals and demonstrate the level of impact on the heritage assets and the justification for each element of the design. No two projects are the same and we lead our clients through the journey from start to completion.
What is the typical process? How do you determine which designs are achievable?
It’s about respecting the original property and creating additions that are sensitive to this, which don’t damage the original character but rather allow its history and identity to shine through. After gaining an understanding of the historic elements of the house, we then work with the planning officer and create design proposals that sensitively compliment, rather than dominate, the original design.
Quite often this actually involves retaining the original features of the building and replacing later add-ons that were added to over the years. Or it can be creating a better flow between rooms by introducing new openings, rather than knocking down an entire wall and as such irreversibly changing the historic character of the building.
There’s a lot of negotiation involved throughout the design and build. It does take time, from compiling reports to making a case to the planning and conservation officers. In many cases a compromise will need to be reached, but the overarching objective is to create beautiful designs that work for both the homeowners and the conservation of the property.

Can you put an extension on a heritage or listed building?
It’s possible to add an extension as long as the design remains subservient to the main dwelling. We typically find that contemporary, lightweight designs work well, with plenty of glazing that sits lightly against old walls and allows views through to the older building behind. It’s about respecting what’s come before. We look to use locally sourced, historical materials such as flint for cottages in the Chilterns, or Cotswolds stone if extending a or converting a listed barn in Chipping Norton .
One recent project involved a Grade 2* listed house situated next to a church which had a beautiful copper roof that had turned a lovely green over hundreds of years. Our design echoed this by creating a contemporary glazed extension with its own cantilevered copper roof, which gave a contemporary twist without damaging the heritage asset. It has been lovely to see the bright shiny copper change to a ‘2p coin’ shade over the last year. Sadly, it’s very unlikely I will still be around to see it gain the beautiful green patina that comes after many decades of being exposed to the elements!
A sensitive, well designed, and yet contemporary approach to extending listed properties is the way we’ve often been able to achieve the modern family focused kitchen living space most people want. Elegant glazed extensions with non-invasive silicon connections are able to nestle against a beautiful historic property and offer much greater flexibility rather than trying to force a modern living space into the original building. This combination of contemporary and heritage often offers the best of both worlds as opposed to an unsuccessful heavily compromised merging that never quite ticks either box.
If an extension isn’t permitted, are there any other ways to create an open-plan kitchen or entertainment space?
Yes, another way is by converting outbuildings, which heritage homes often come with – outbuildings, barns, or stables. In cases where an extension directly onto the house itself is impossible, we can look at sensitively converting a derelict barn into a lovely big, open entertaining space with some real drama and excitement, sitting next to the original historic property.

How do you renovate a period home into something that is more energy efficient?
It’s very challenging to get an old building to live up to new build standards. People often want to introduce double glazing or make the property completely watertight by replacing lime mortar walls with modern concrete and using more modern paints.
Unfortunately, sealing a historic property that probably does not have a damp course removes the ability for moisture to move through the walls, which then results in internal damp issues. Similarly, replacing historic glazing with highly sealed windows removes the natural airflow that these houses have always had, which can also cause damp and rotting timbers.
So it is is hard to apply modern technologies to historic buildings. It needs careful, tailored advice from specialist building conservationists, otherwise unfortunately you could do damage to the fabric of the building, whilst trying to do the opposite.
Is it better to use traditional materials and methods?
A lot of what we do is removing unsuccessful renovations, particularly between the 1970s to 2000s, that have introduced damaging elements such as cement or aluminium windows. We look to re-introduce lime mortar and original, sympathetic timber casement or steel frame windows that allow the house to breathe.
Part of the process involves finding artisan stonemasons or joiners who can make repairs and reinstate elements that have been damaged over time. We love not only adding something new, but also restoring the integrity and the character of the original intent.
Sometimes unexpected elements come to light once construction begins. What are the most interesting things you’ve uncovered?
Old properties can bring all sorts of surprises. We’ve had everything from discovering bats in the roof to uncovering human bones in the original foundations! Sometimes we’ve been able to integrate these elements into the design. We once discovered an old well buried in the kitchen floor, so we opened it up, installed uplighting and a glass cover and made it a feature of the room.
During the renovation of a Georgian House we found seven different fireplaces – from the most recent small 1940s coal fire to increasingly bigger and older ones until we finally exposed and reinstated the large original Georgian range.
It’s a fascinating part of working with old buildings; you don’t know what you’re getting until you start opening them up. So much history has been covered up over the years, and part of any renovation is being responsive and adaptable when new discoveries are found.

Finally, what would you say to someone deciding between a new build project or finding an old heritage building to renovate?
I think it comes down to two different kinds of design vision. If you want a contemporary house with everything that brings, from the big, light spaces to the automation and underfloor heating, then a listed property may not be the right fit for you.
So for an ultra-modern design, it’s easier to have something built which is of its time. It’s still of course possible to bring lots of character and excitement to a new build project – we love designing a new kind of country home, with strong connections to the outdoors and with a sustainably-led approach using locally sourced materials.
But equally, listed properties present a wonderful opportunity to breathe new life into a beautiful piece of history. It’s a privilege to renovate and transform a ‘forever home’ for our clients, which will be enjoyed for generations to come. Part of the joy of these homes comes with recognising that not every part of an initial design vision may be realistic, but along the journey we create something stunning and also true to what’s at the heart.

What’s Next?
Our in-house teams of specialist architects, interior designers and landscape designers approach each listed heritage project with the goal of creating beautiful, thoughtful and sensitive designs.
Read more on our approach to listed home design, or get in touch for initial conversation about your project.
We work on luxury, high end new homes and new builds, heritage renovations and barn conversions across the Cotswolds, London, Surrey, Oxfordshire, Buckinghamshire and Berkshire.