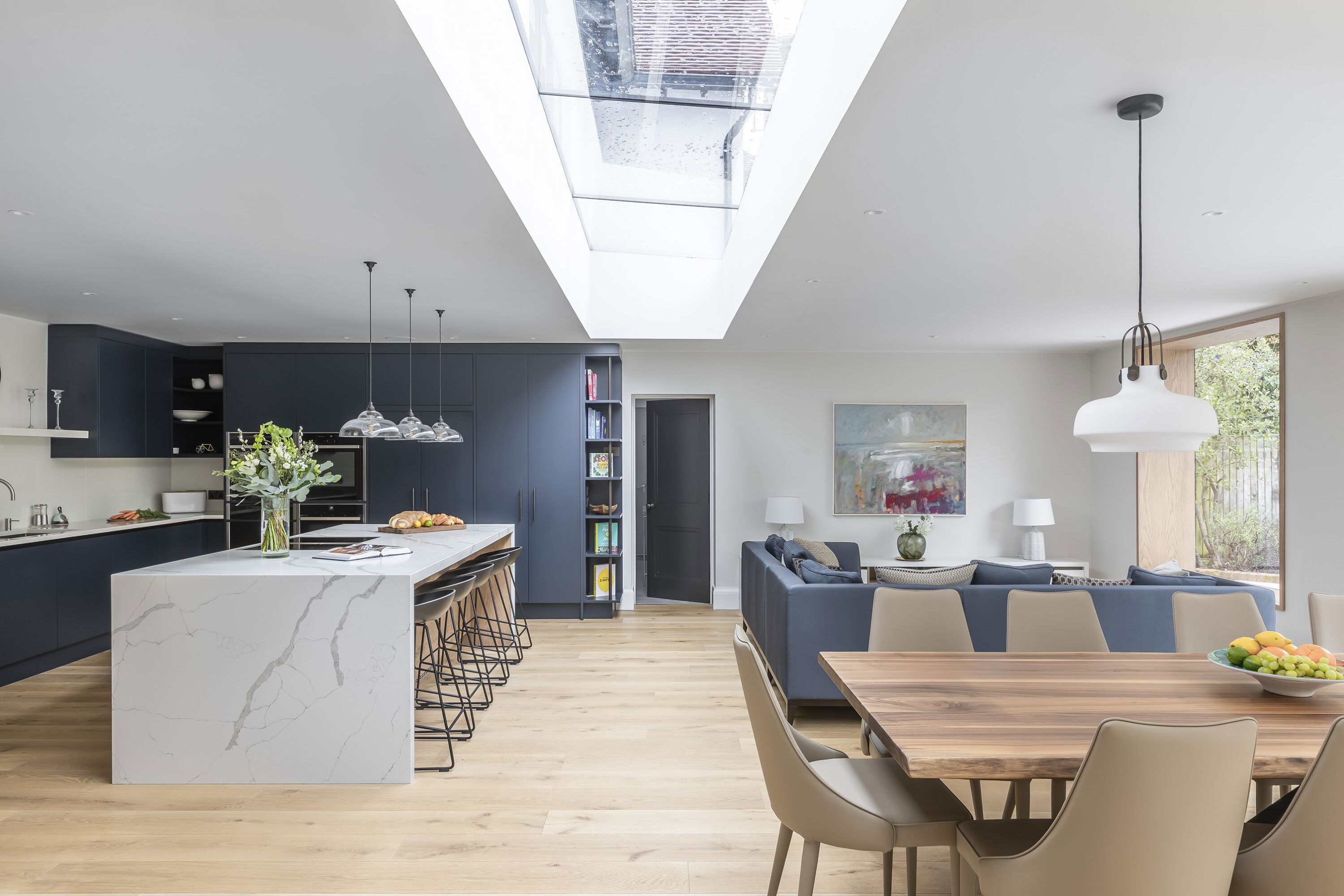
Contemporary, Light-Filled Interior Design
The Architecture and Interiors teams at HollandGreen collaborated to fully renovate and extend this family home in Buckinghamshire, transforming the living spaces across three floors. The client’s vision was to create a bright, light-filled series of interiors with a strong connection to the outside living space.
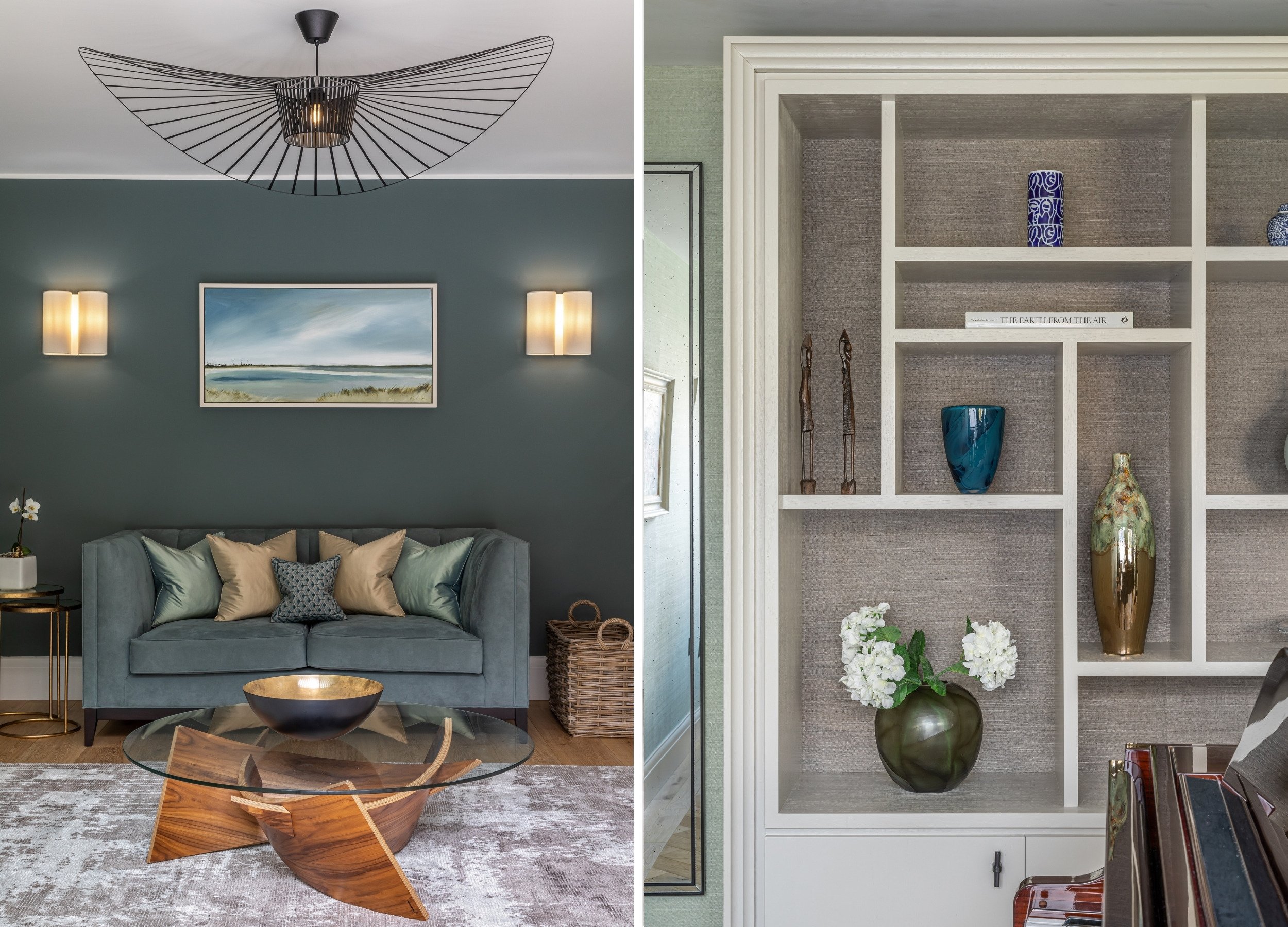
The final design follows an exclusive, London-esque aesthetic. Clean white lines and bold colours create a predominantly contemporary feel, with traditional details adding a further layer of character to the home.
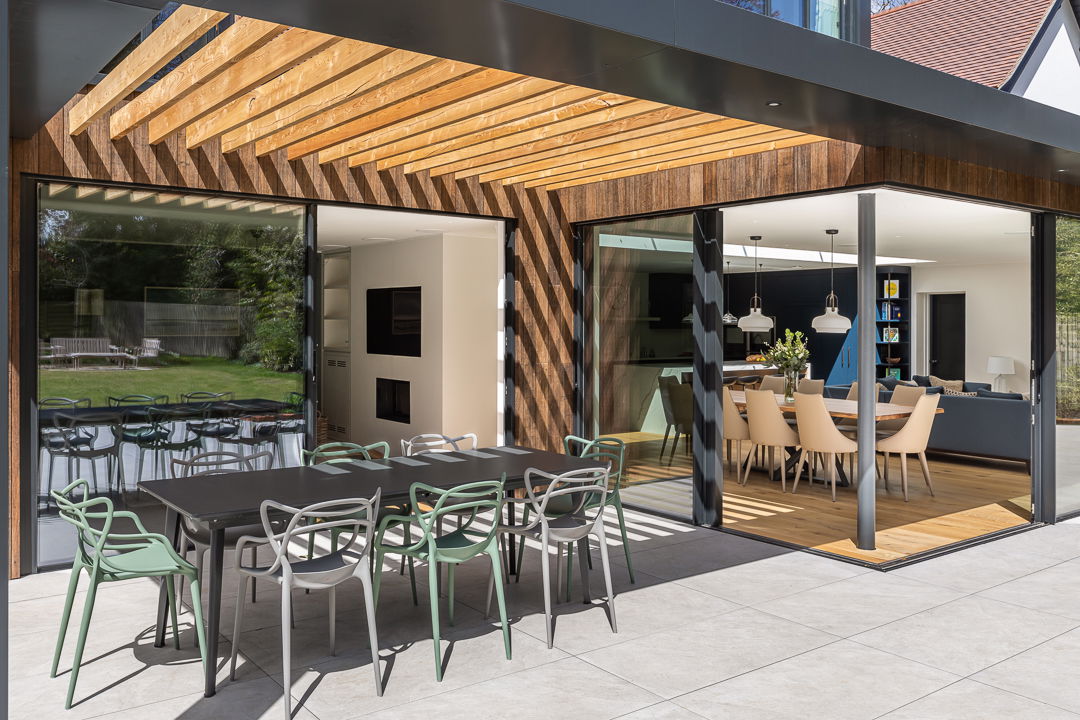
A new extension was added to the rear of the house to create an open plan kitchen/living room area, while providing plenty of glazing to forge a seamless indoor-outdoor living experience. A large picture window doubles up as a cosy nook to sit and enjoy the views of the garden, while corner-opening sliding doors access a comfortable patio space protected by a timber pergola roof.
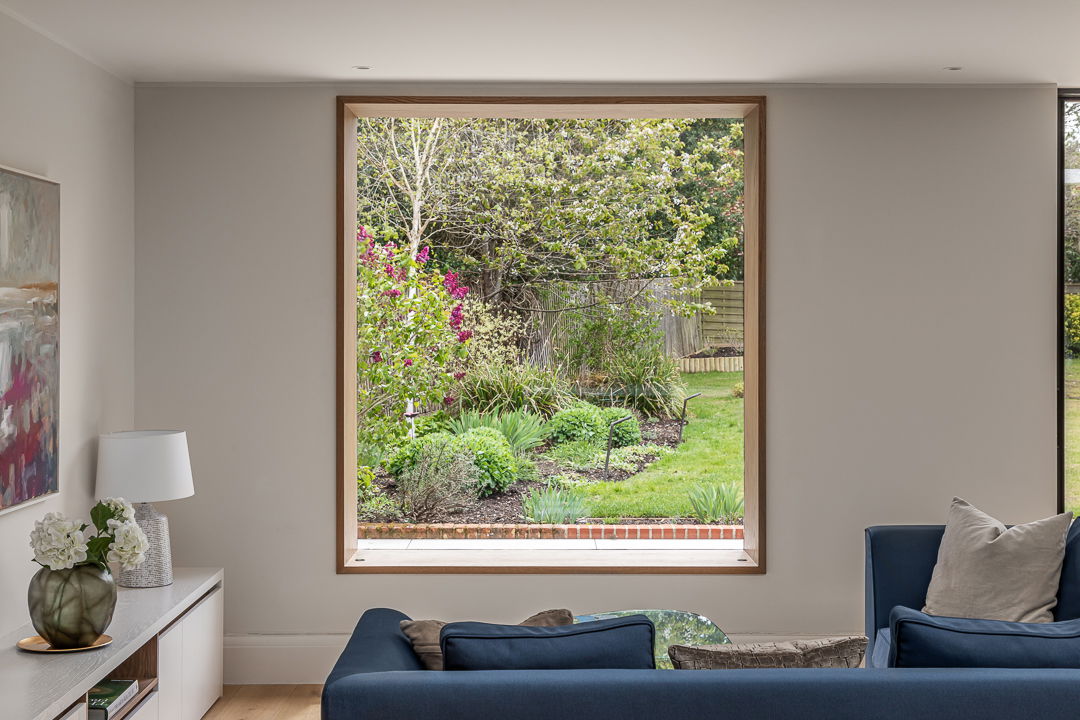
A bold blue palette and bespoke joinery was used throughout the kitchen to define it as its own distinctive room within the open plan space.
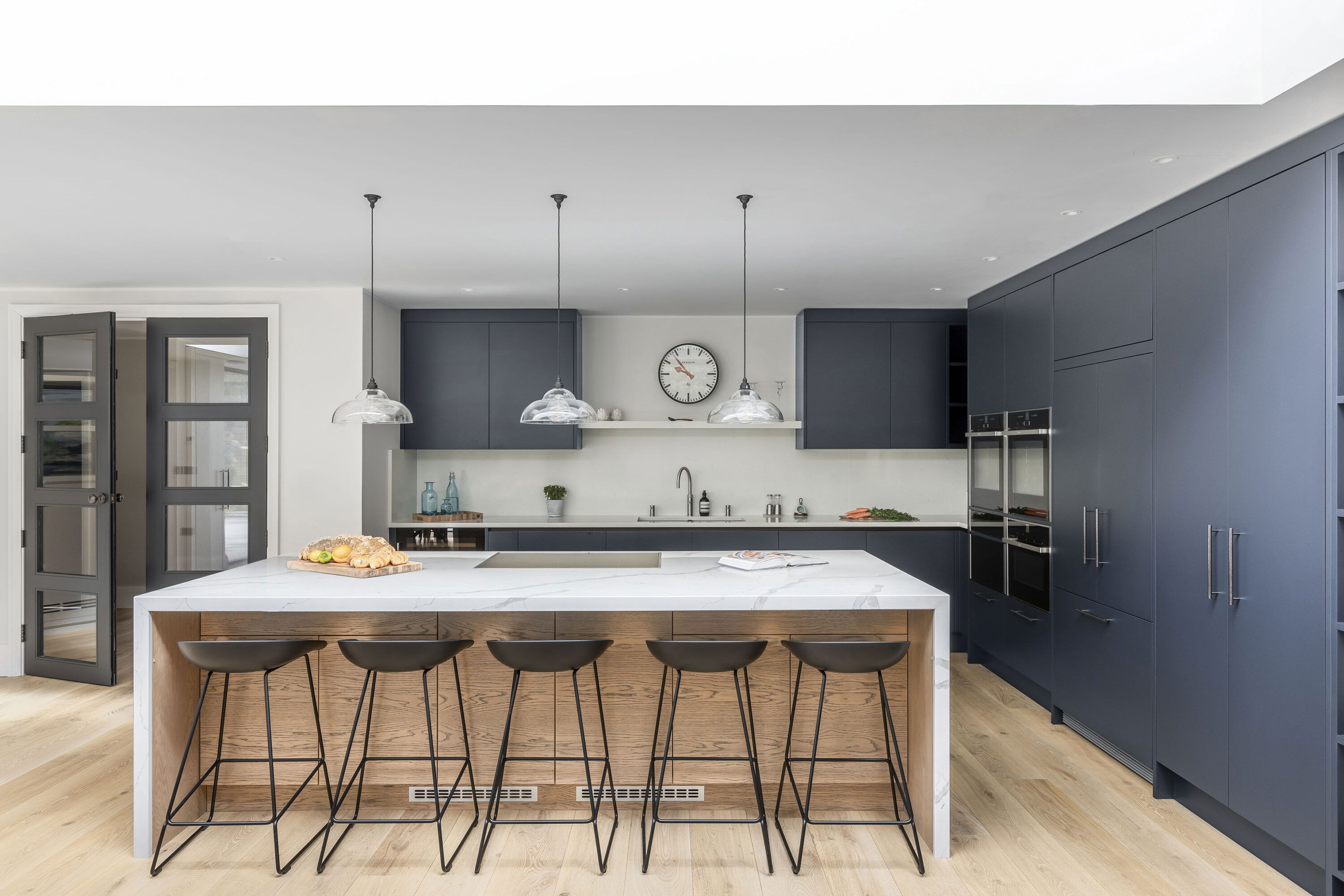
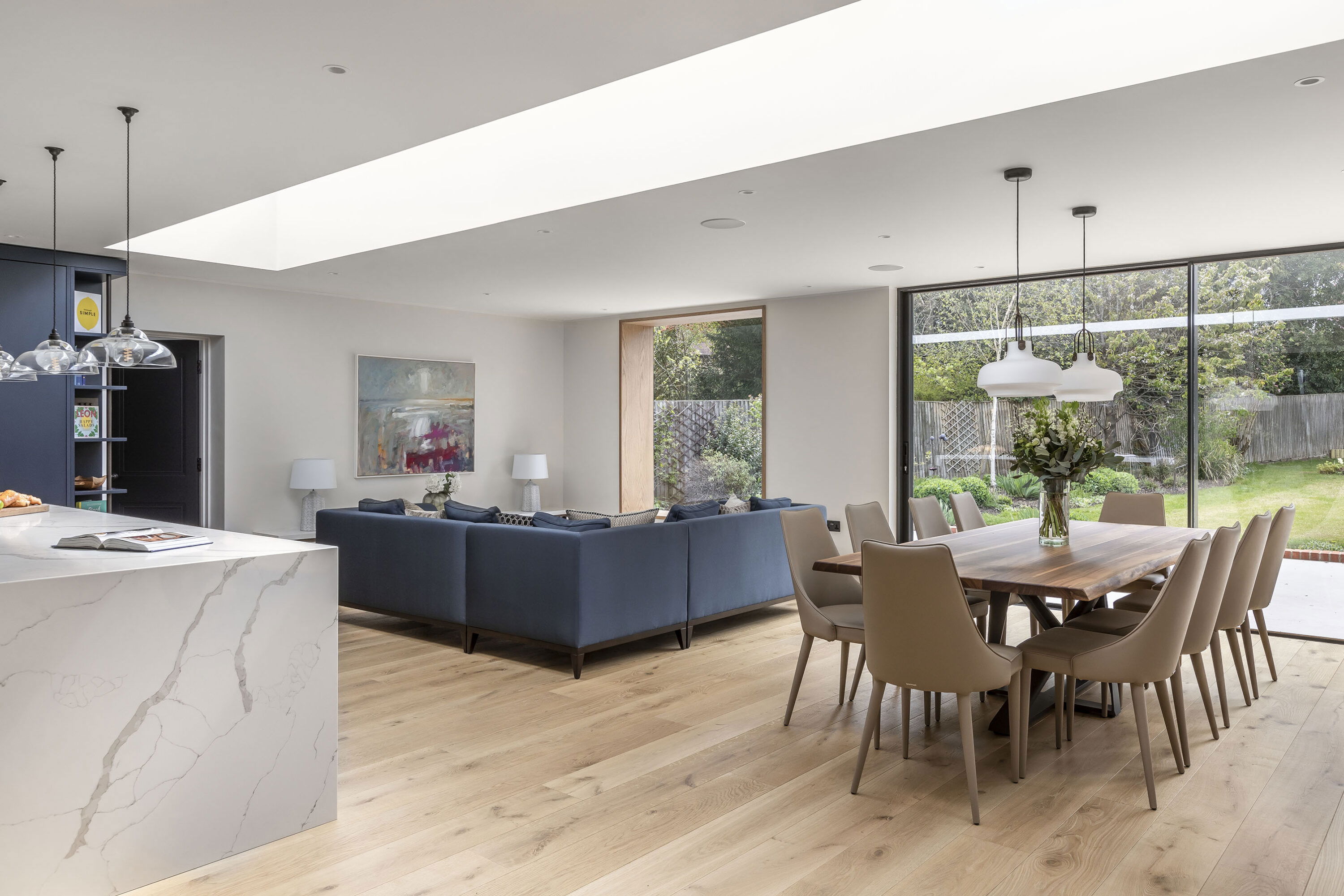
Upstairs, the disused loft space was converted into a contained guest annex with a large open plan bathroom. White lines and soft marble tiling creates a sense of space and light that bounces off the sloping ceiling in the eaves.

Each of the three floors are seamlessly connected by a contemporary solid wood staircase, acting as the defining central point within the home. Cascading pendant lights elegantly fill the central column of space and large picture windows open up onto the landing spaces, flooding the stairs with light.

Photography by Jon Bond
What’s next?
We provide Interior Design services, together with Architectural and Landscape Design, throughout London, Surrey, Oxfordshire, Buckinghamshire, Berkshire and the Cotswolds. Find out more about how we work or get in touch for an initial conversation.