
Our Clients’ Contemporary Family New Home is Featured in Grand Designs Magazine
We are delighted this light-filled, contemporary new build is a lead feature in Grand Designs magazine, August 2024. Below we reproduce the feature with kind permission of the magazine.

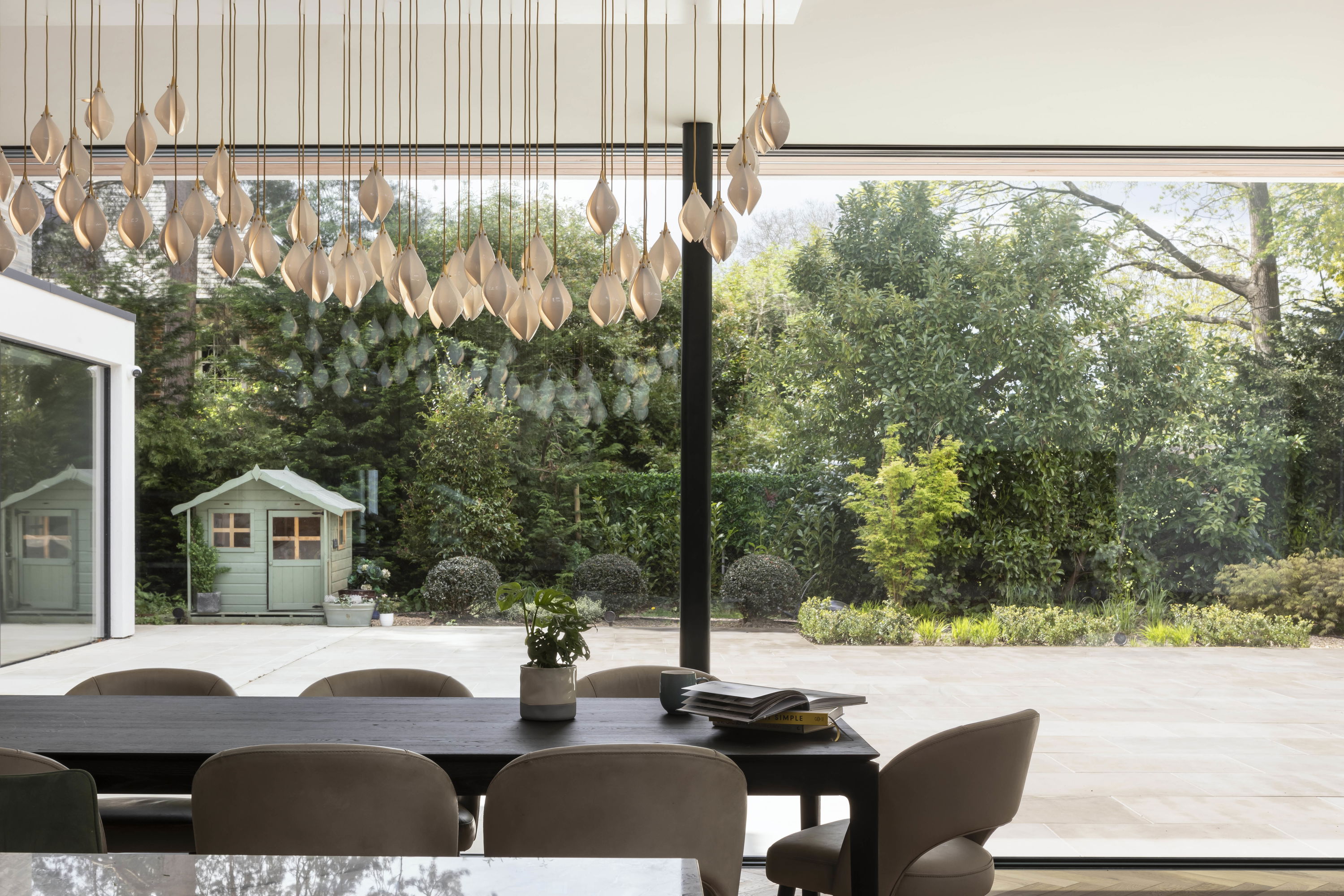
Time to Get it Right
Following a feasibility study, one couple used drawings, 3D modelling and digital walk-throughs to perfect every detail of their new house. With an expanse of glazing at the back of the house, solar control glass helps prevent the interiors over-heating in the summer. With two young children and a third on the way, Jack and Rebecca Pilkingoton were under pressure to find a bigger home. They didn’t set out to take on a project, but changed tack on viewing a rundown 1903s neo-Tudor house with potential.
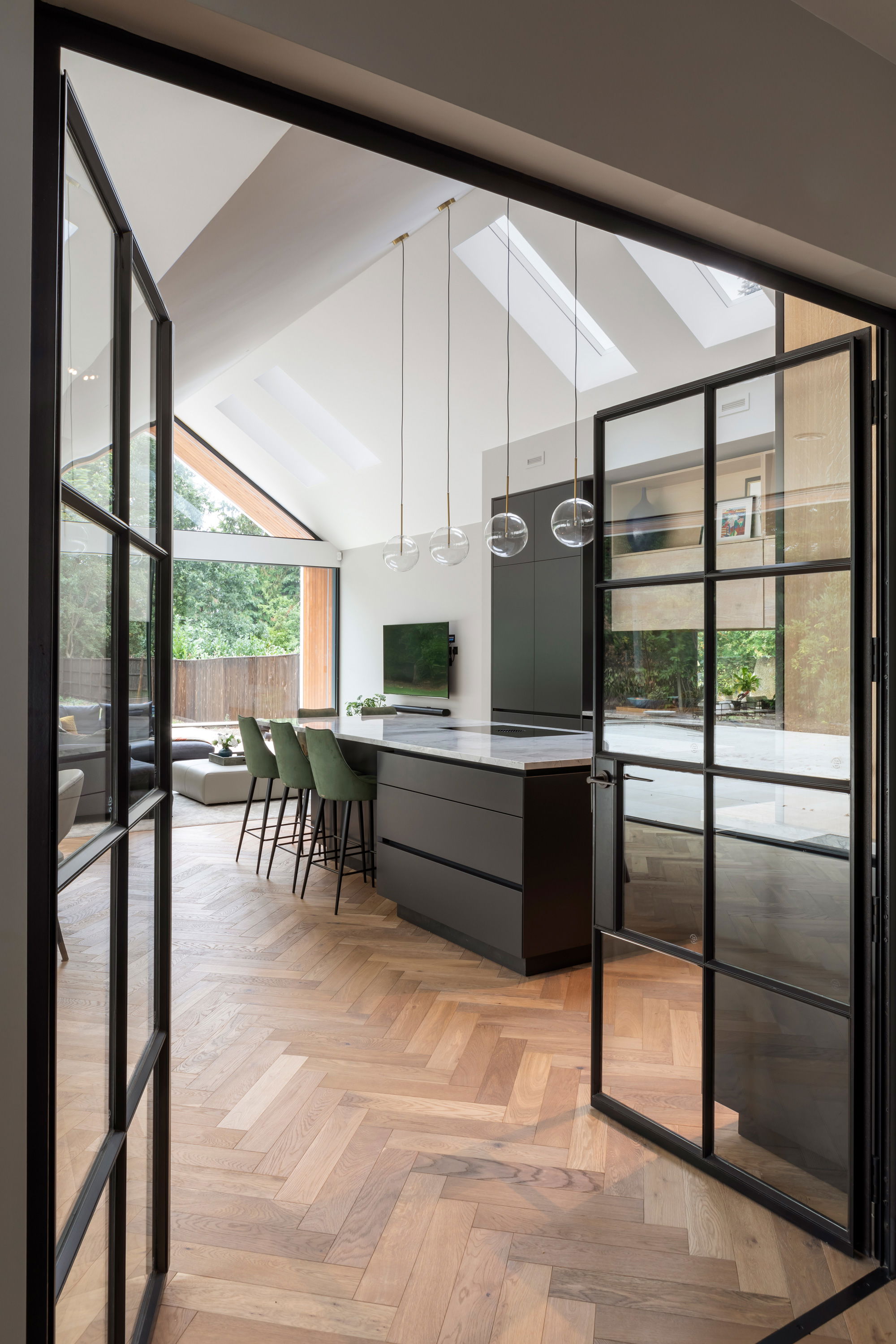
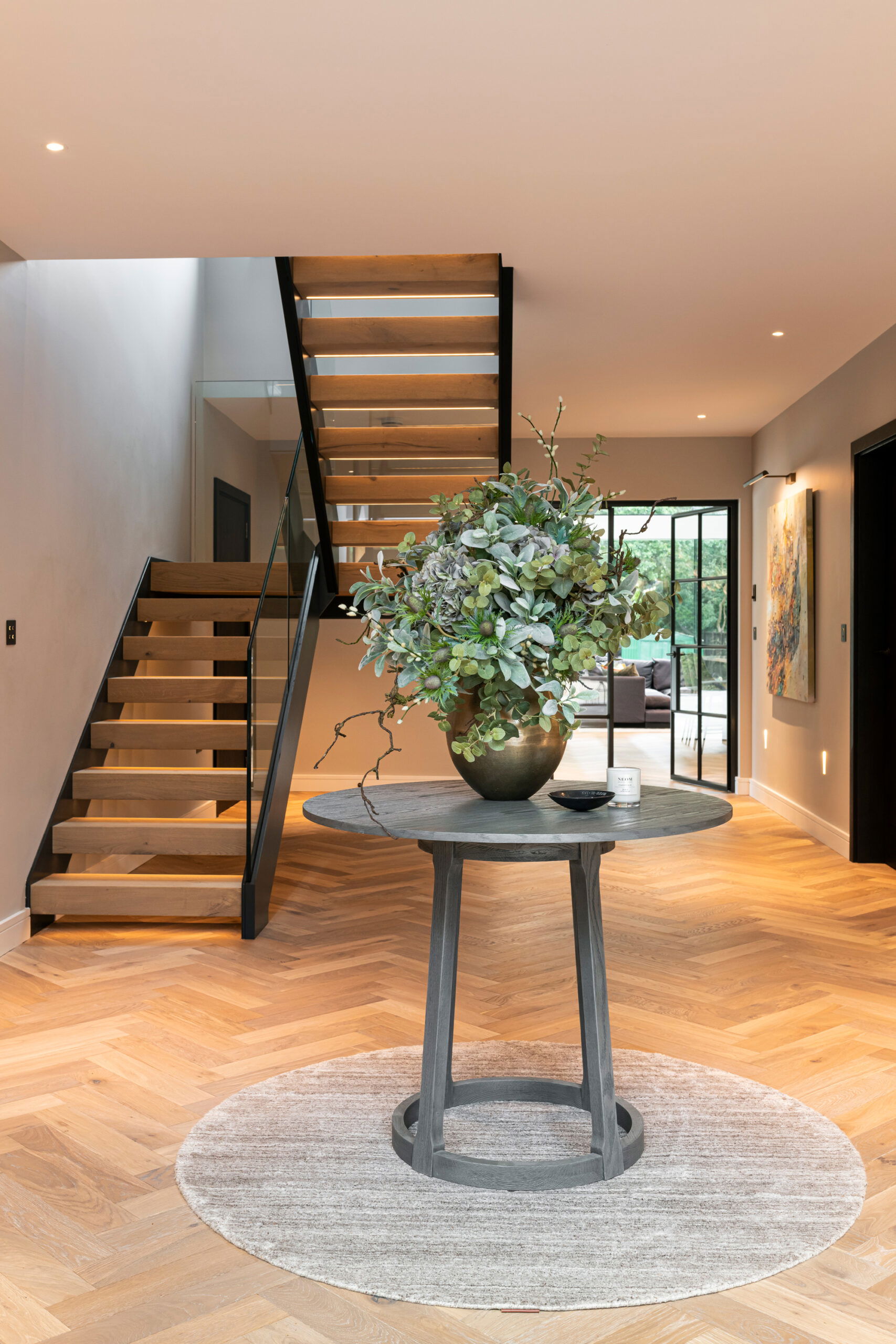
Jack, 44, who works in financial services, and Rebecca, 41, who is a nutritionist therapist, made an offer in February 2020, renegotiating a lower price in June because the Covid pandemic made the market uncertain.
Moving into a rental property nearby, they found a tenant for the house to generate income while making plans for the project, which briefly included renovation. ‘Several architects advised that we would be fighting against the original architecture’ says Jack. So they went for the demolition and rebuild option.
Inspired by a recently completed home they’d seen, Jack and Rebecca met with the architect responsible, Gregor Horn. He carried out a feasibility study for their project focusing on several possible schemes and the associated planning considerations for each. ‘The study helped us narrow down the likely cost and the style of the house,’ says Jack.
Working with a generous budget of £1.5million, the couple chose a design that includes five bedrooms and a consulting room for Rebecca. ‘Gregor drew up a detailed proposal and we immersed ourselves in two-dimensional drawings, three-dimensional models and walk-through apps until everything felt right,’ says Jack.
After a pre-planning application in September 2020, which coincided with the birth of baby Isabel, the scheme was sent to be considered by the local council the following January. The couple received approval in August, ready for work to start in February 2022.
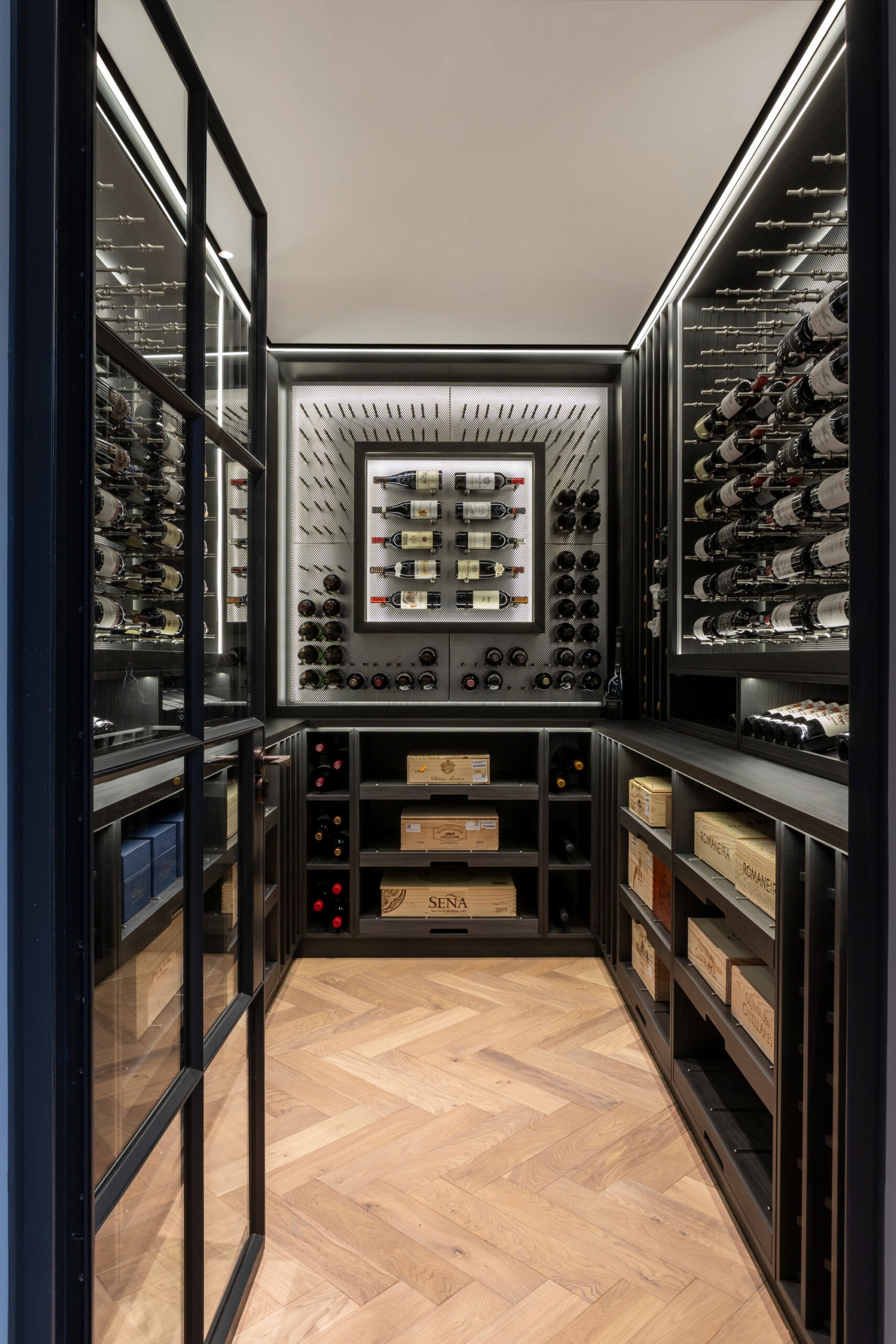
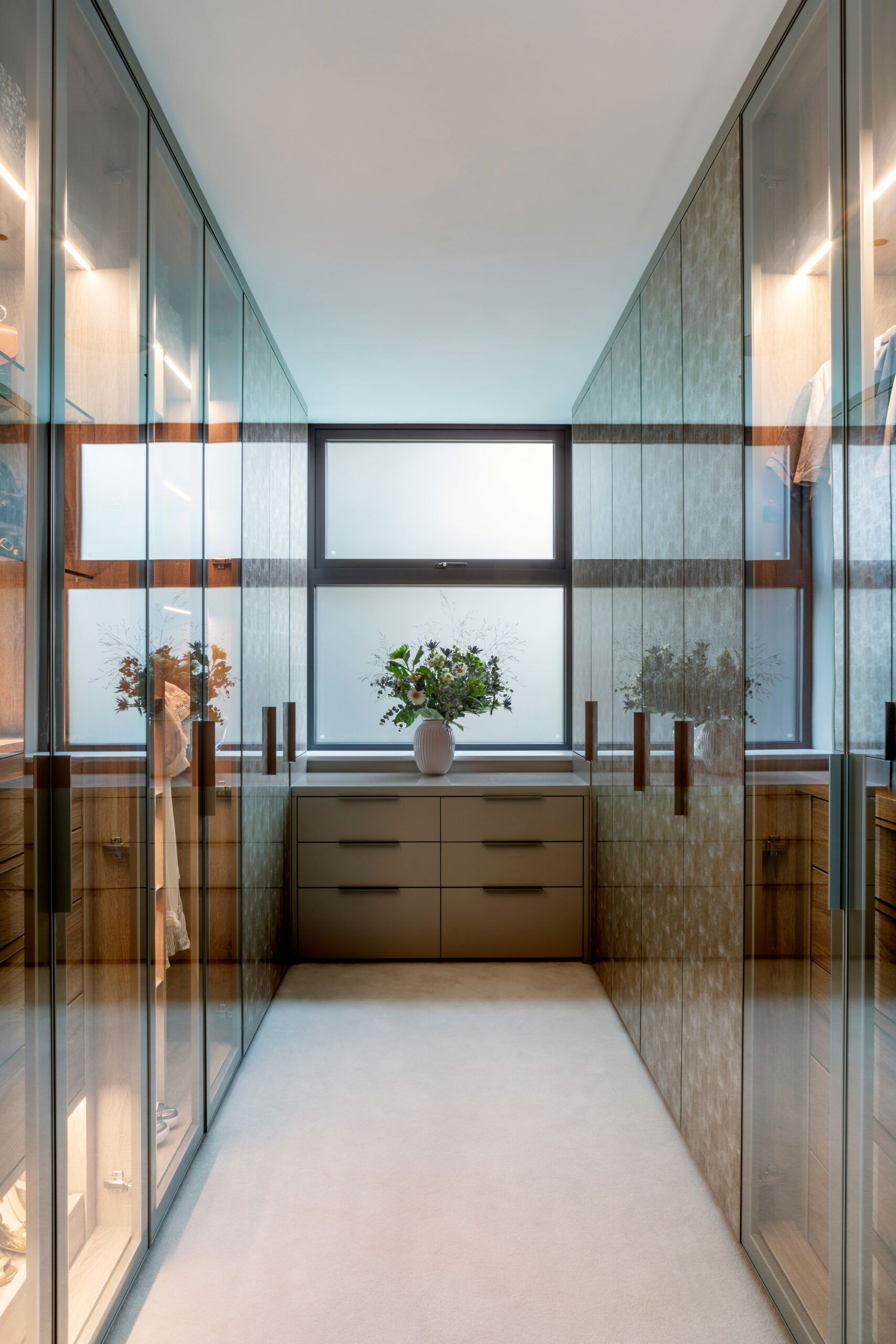

The 1930s building was close to the road, at the narrowest part of a half-acre site that fans out into a broad, secluded garden at the back.
‘The new house is further back from the road, at the widest part of the plot,’ says Rebecca. This position provides space for an attached garage and extra parking to the front of the building.
The block-and-brick structure rises from 600mm-wide strip foundations with pad foundations at the base of the property’s steel frame. Polyisocyanurate (PIR) insulation fills the house’s wall cavities.
On the ground floor is a triple-height entrance hall leading to the consulting room, wine room, playroom and a living room. The first floor has four bedrooms, while the top floor has a bedroom and a cinema/games room with double-aspect dormers.
A single-level wing includes an open-plan kitchen, dining and living space under a pitched roof, with a glazed gable as well as sliding doors that open to the garden.
‘The house’s L-shape layout enables the kitchen to get the late morning and early afternoon light,’ says Gregor. ‘The evening sun reaches the living room later in the day.’
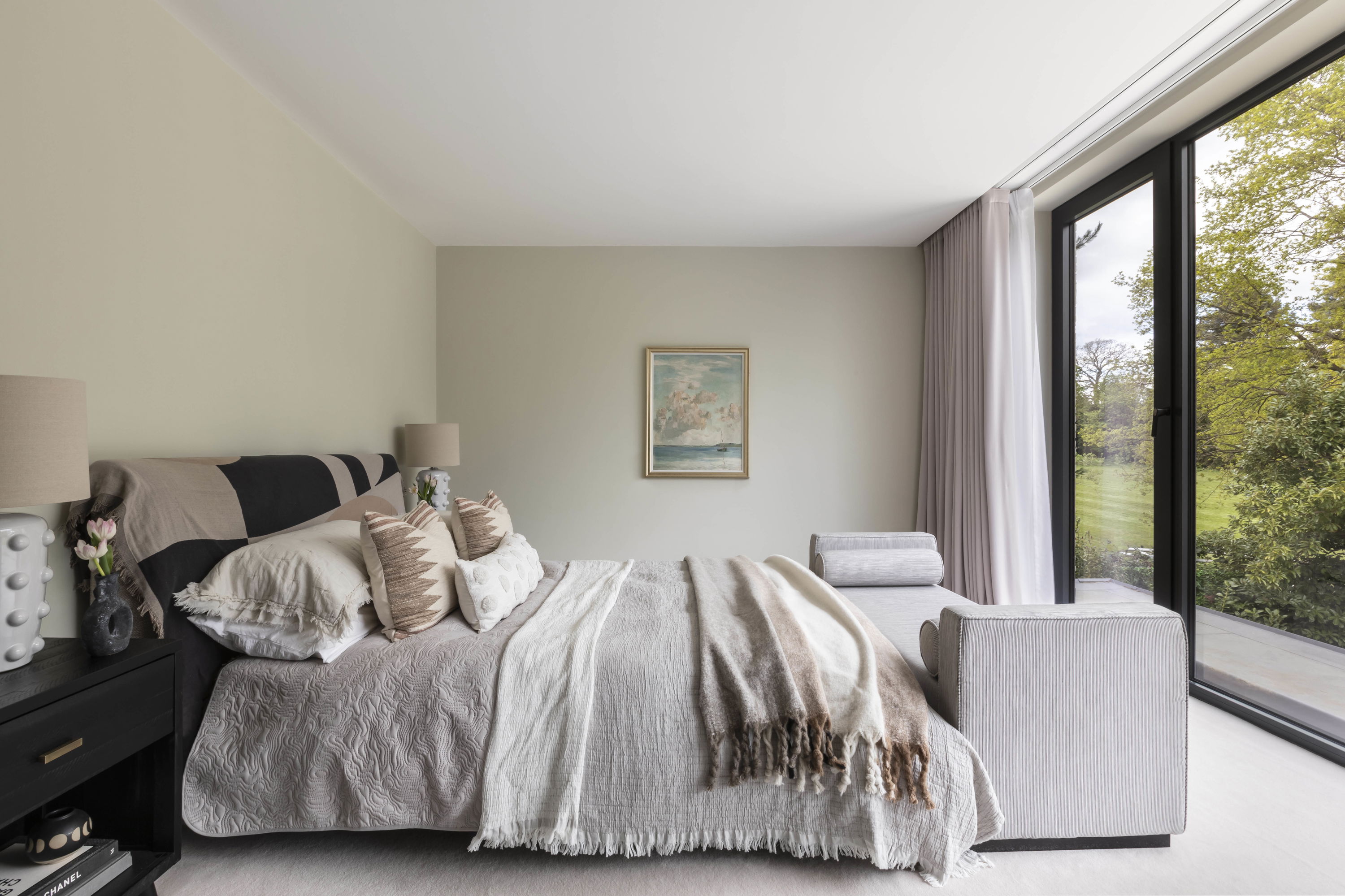
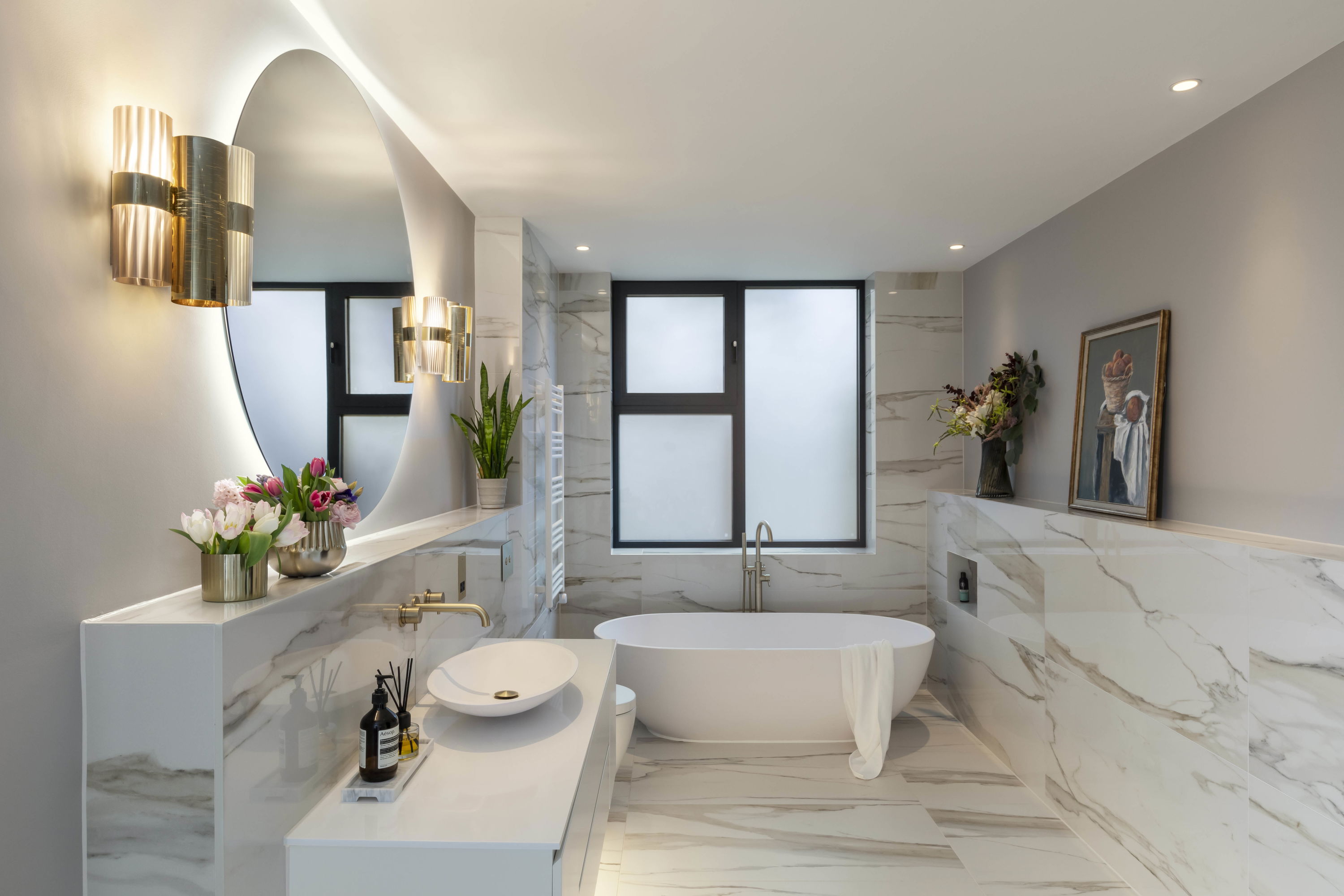
At the front of the house, Isabel’s first-floor bedroom is lined with a pink wall mural from Woodchip & Magnolia.
A rooflight above the stairwell ensures plenty of natural light finds its way to each floor through the glass balustrade.
As the front of the family’s home faces south, the pitched roof above the entrance is the ideal spot for solar photovoltaic (PV) panels. They deliver 5kWp of electricity, feeding into a battery that powers the house in the evenings and charges the couple’s electric car. Two 14kW air-source heat pumps supply the property’s hot water and the wet underfloor heating (UFH), delivering cool air in summer. A mechanical ventilation with heat recovery (MVHR) system circulates warmed fresh air.
Costs rose during the build – partly inflation and partly because Jack and Rebecca chose more expensive fixtures and fittings. ‘We upped the spec on various elements, including the kitchen,’ says Jack. ‘Once a project is under way it’s like a train that’s hard to slow down. But this is our family home and we had to get things right.’ They saved some money by swapping a proposed woodburning stove for a bioethanol burner, and paving the drive with stone instead of resin.
Moving in at the end of June 2023 was perfect timing as Charlie, ten, Lucas, six and Isabel, three, spent the school holidays playing in their new garden.
‘During the build we had to make so many decisions it was almost overwhelming,’ says Rebecca. ‘But once we were in it was a relief to take our time over the finishings touches, and then just step back and enjoy it’.
Words by Alice Westgate, Editor Grand Designs Magazine
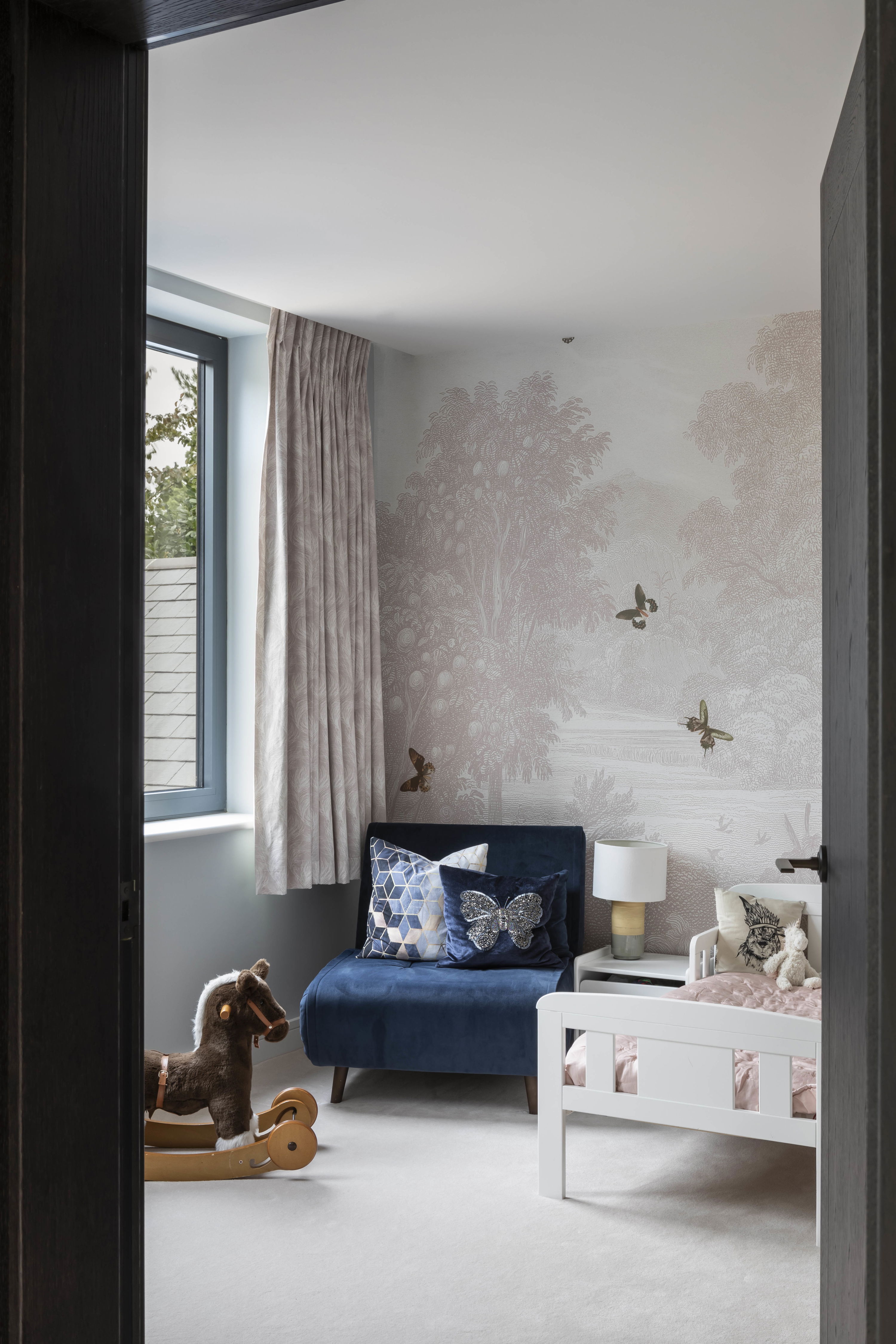


What’s Next?
Get inspired by our Interior Design projects and Instagram page.
Whether you’re looking to transform your space or design an imaginative new build home or extension, we can work with you to create a space that is unique to your property and lifestyle.
As a Studio of architects, interior designers & landscape designers, we bring award-winning projects to life while taking a seamless and holistic approach to each design.