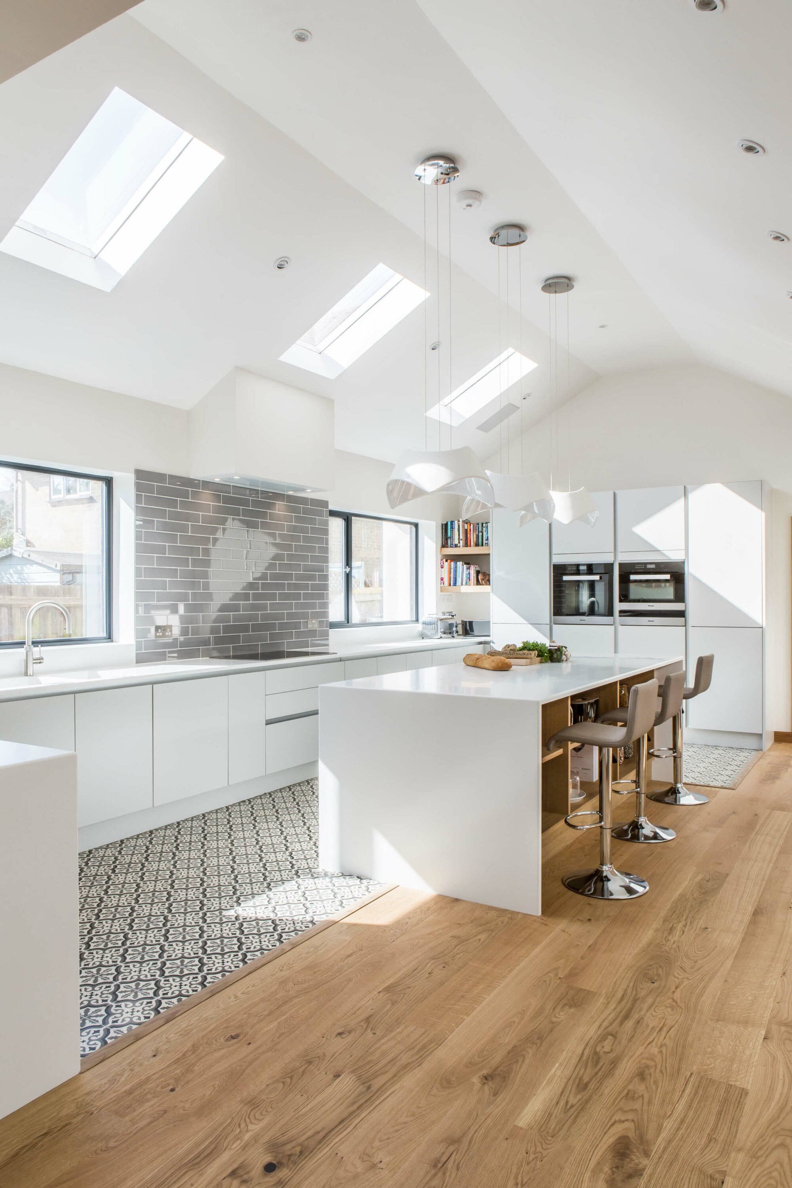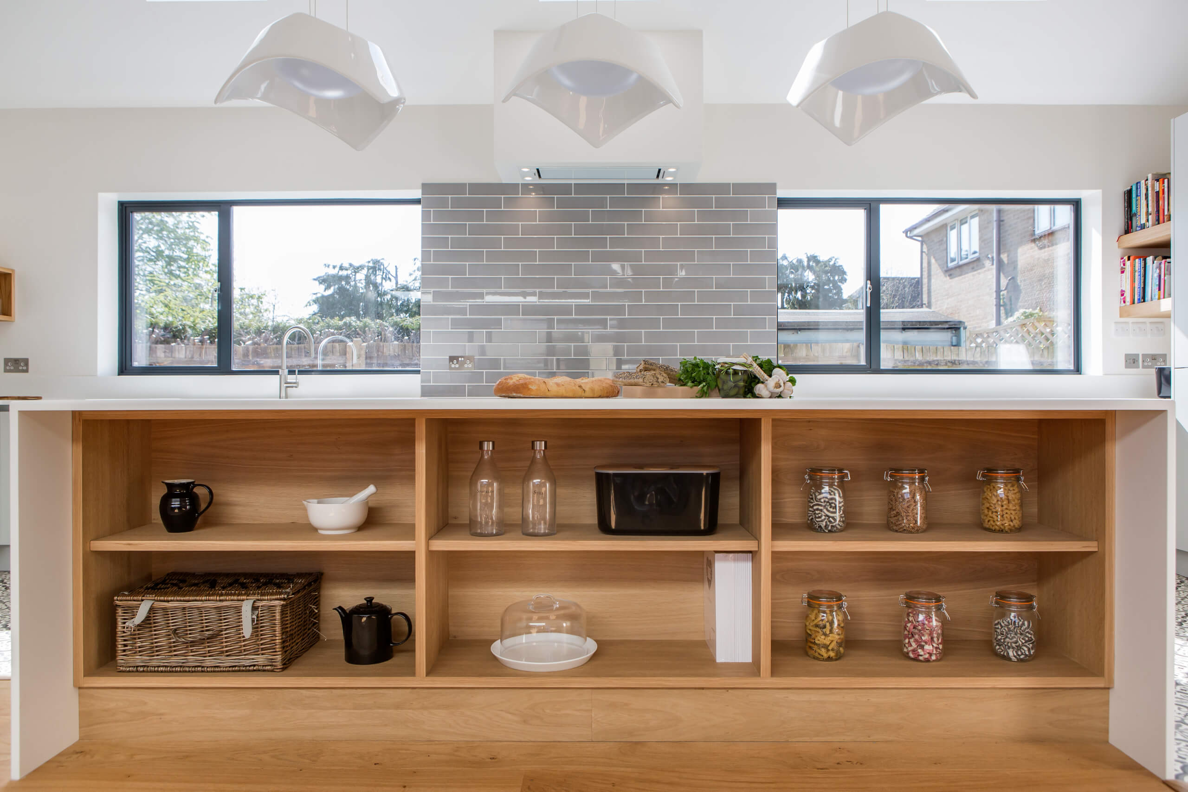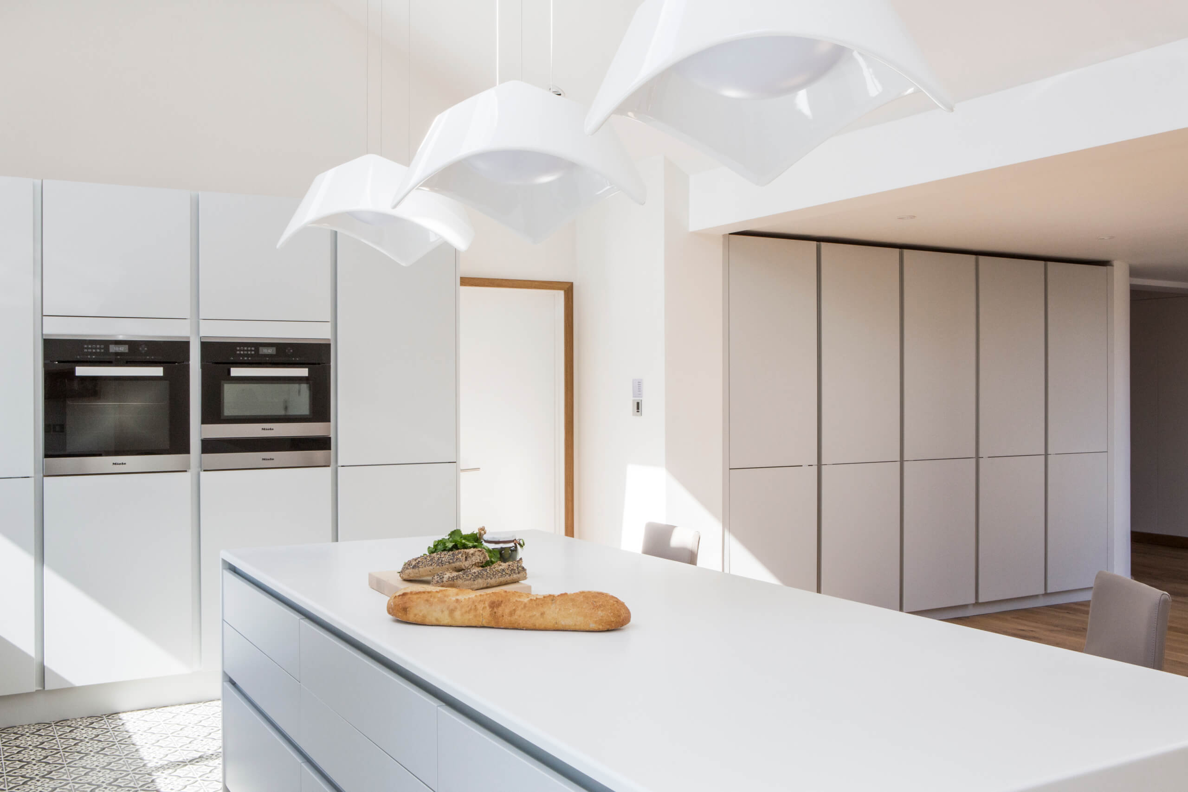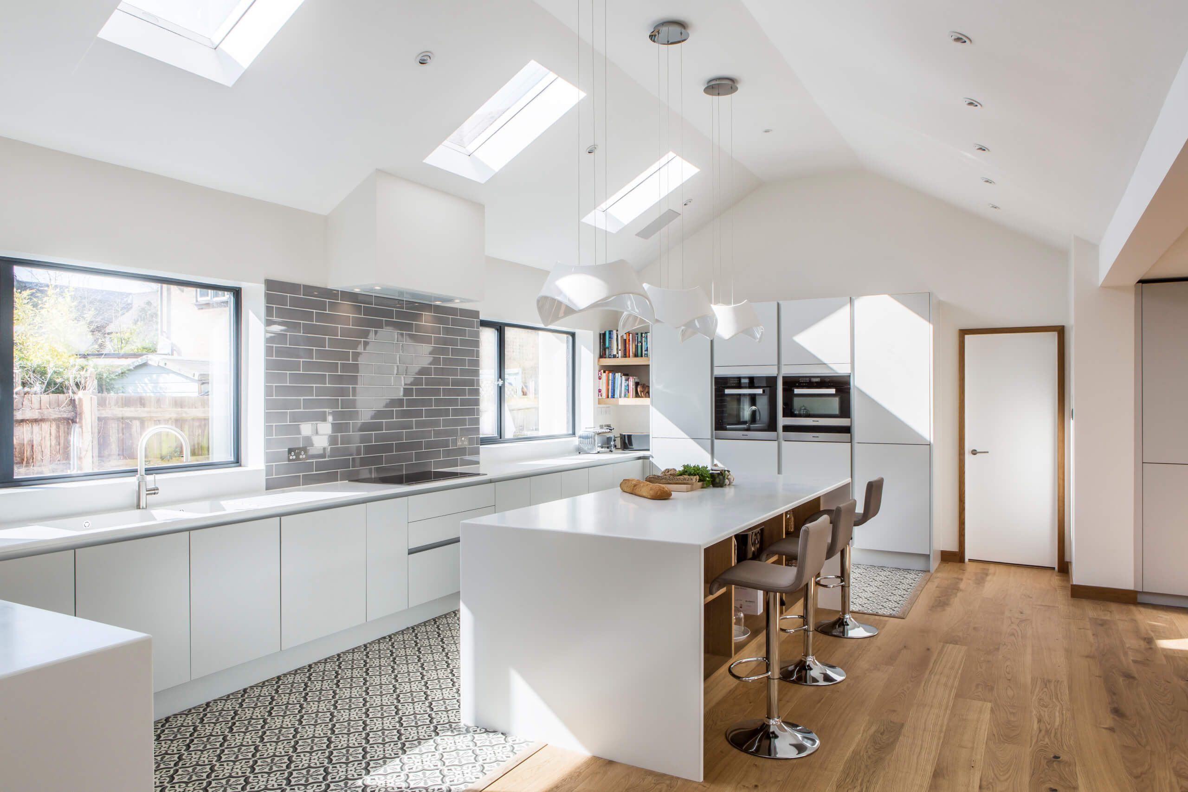
Completed: Transformation of a Detached Family Home
Client’s Brief:
The original layout of the property created a confusing circulation of spaces with pockets of dead space which were underused by the family. The brief was to resolve the confused layout and create a well thought out home with a light contemporary feel. The kitchen, galleried hall and lounge were to be modified so as to balance these spaces and create a harmonious home.
Final Design:
The old conservatory was demolished and a new smaller extension helped to open up the space and transform it into a contemporary spacious kitchen connected to a new courtyard garden dining space. The addition of vaulted ceilings and skylights introduced more drama to the space and provided plenty of natural light throughout the day. The kitchen was masterfully designed and built by Barr Kitchens, which united the contemporary sleek feel of surfaces with the homeliness and warmth of Oak internals.


Through careful planning we addressed the poor original layout and created a wonderful and harmonious home that makes full use of its footprint.
The completed renovation works created a new hub for the family home, with an open plan living, dining and kitchen space, whilst also simplifying and reducing the circulation space to create more usable and defined space for the rest of the home.

What to do next
We provide architecture services throughout London, Surrey, Oxfordshire, Buckinghamshire, Berkshire and the Cotswolds. Find out more about how we work or get in touch for an initial meeting with Ben Holland or Stephen Green.