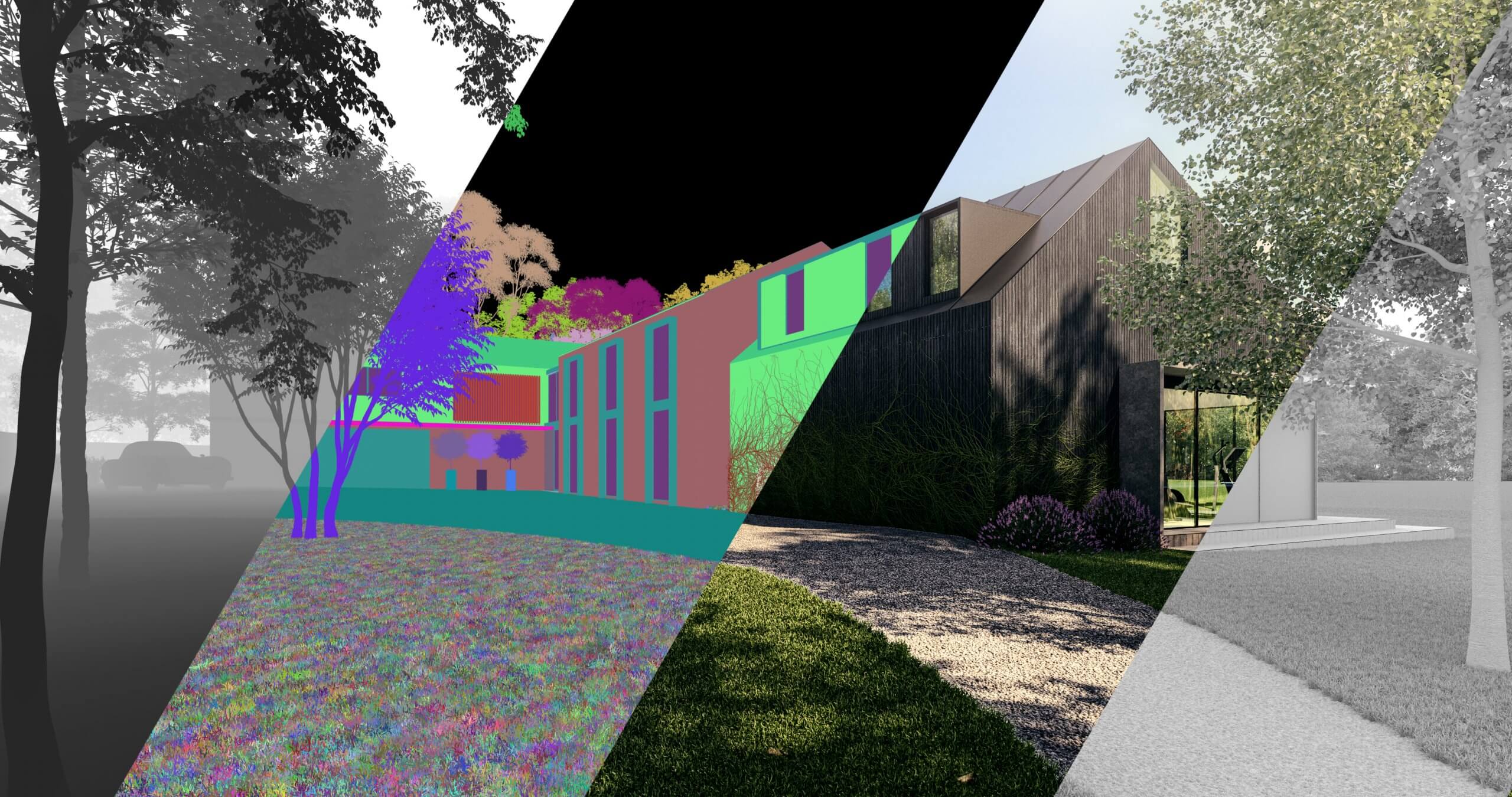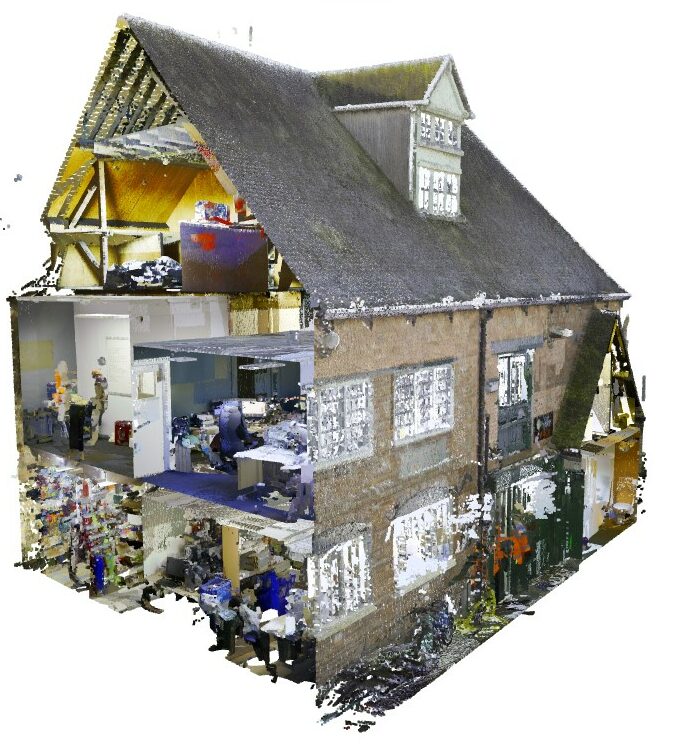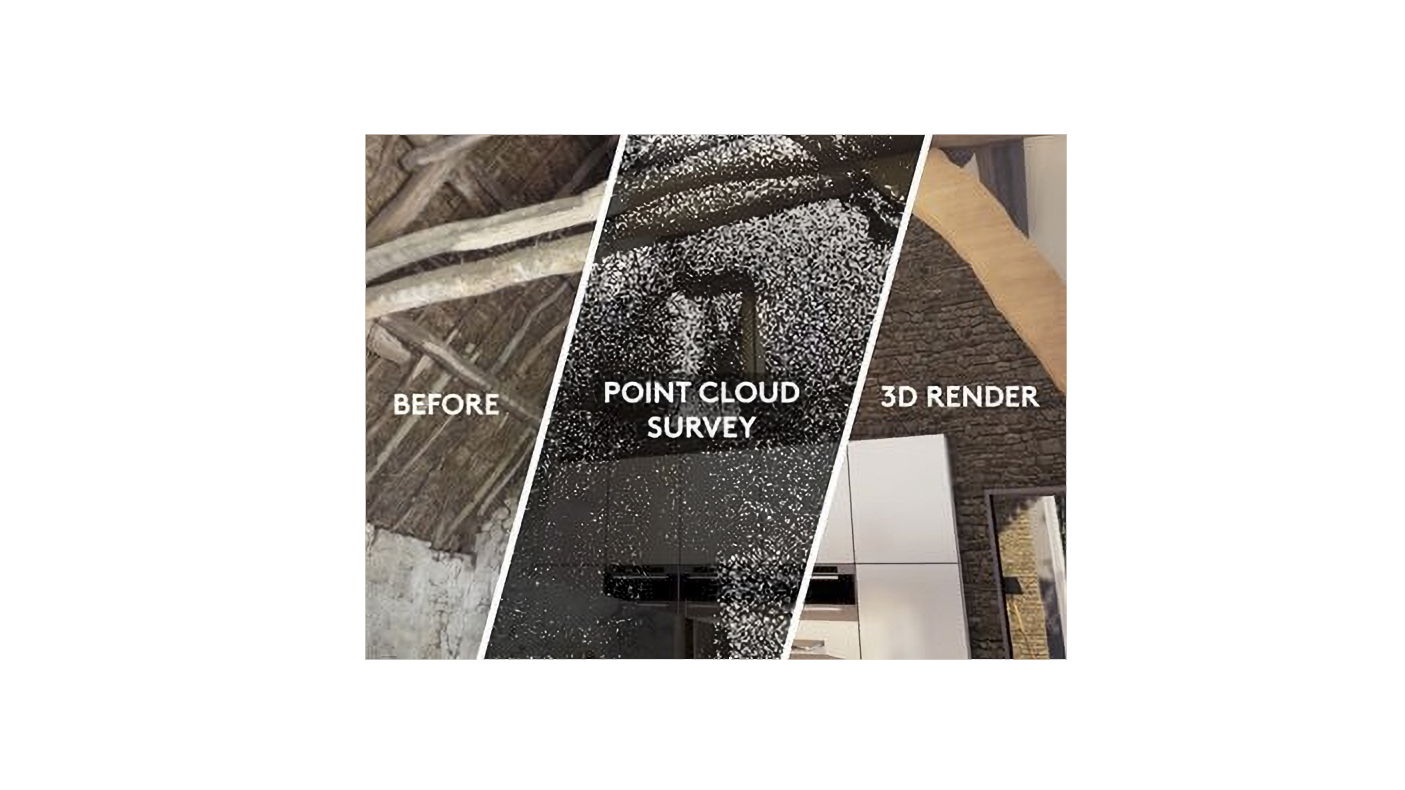
Digital capabilities at the start of the design journey
Collaboration through digital 3D models
We’ve always invested time and resources into developing ways of working with design software that allows our clients to immerse themselves in the design process with us. This allows a wonderfully close collaboration which is where we believe the magic happens – where together we transform living spaces and create homes that are beautiful and unique.
However you may be surprised to learn that we’re using the latest video and digital technology right from the beginning of the journey, even before our architects have sketched out their first ideas.
Here we explain how our architects use 360 cameras and lasers to produce digital 3D models and scans, setting ourselves up to be in the best possible position for the next creative stages.
360 Degree video camera
Once a project is underway, we go out to the property and take a series of photographs using a Matterport 3-dimensional camera system. This captures every image and detail of each room, collects measurements, and then processes the data to create a 3D rendering of the building – a realistic, fully immersive experience that our architects can then ‘walk’ around using a scroll, or can convert into a video.
It allows the architect to effectively virtually ‘re-visit’ the property multiple times, checking details such as where beams merge and the particular angle of stairs. It saves a lot of time, which makes it cost effective, and it is ideal starting point for the survey process.
Of course, the 3D camera system is also useful in capturing later stages of the project build too. Below are some short 3D render videos from recent projects.
Another 3D render is the digital ‘Scan’
These are called Point Cloud Surveys, and our architects have been using them for some time. They are fast becoming the industry norm for surveying and building up a detailed picture of buildings with a high degree of precision. They use a laser, sending out millions of laser beams, which return points as they hit surfaces. When these points are combined, a 3D render image is created, which can be ‘cut’ and analysed at any given cross-section of the building.
They are particularly useful when designing or renovating older or listed buildings and barns – all which are known for their uneven structures, such as listing ceilings or wonky walls!
Being able to visualise the building in a virtual environment enables us to properly understand the structural frame ahead of beginning the designs, and it also lets us test out design concepts too.

A recent project was the conversion of a 17th Century barn into a large, double height kitchen. Creating a 3D scan survey meant we could digitally capture every aspect of the 400-year-old oak frame, allowing us to accurately model and sympathetically design the modern living space.

3D & Virtual Reality models in the next stages of the design journey
In our next blog we’ll explore how our digital 3D and VR capabilities get even more exciting as new designs of a home begin to take shape.
What’s Next?
As a leading high end architect specialising in bespoke homes, contemporary new builds, renovations of graded and listed buildings and barn conversions, we provide services throughout London, Surrey, Oxfordshire, Buckinghamshire, Berkshire and the Cotswolds. Find out more about how we work or get in touch to see how we can help you on your exciting home project. We also offer Interior Design and Landscape design services.