
Architect & Landscape Designer Working Together
Collaboration and Cross Over
A design partnership from the outset between architecture and landscapes offers fresh ideas and creates a natural unity between indoors and out. It can also find solutions to old problems that, if missed, can be a headache further down the line.
At the recent FutureScape 2020 virtual conference, Partner Ben Holland and Associate Director Mark Latchford discussed how to bring out the best in landscaping schemes by considering the garden design at the initial brief. A collaborative approach across design language, innovation, materials and logistics means the clients’ vision can be can achieved in a journey that will be much less siloed and much more harmonious.
There are several key areas we consider through the design journey.
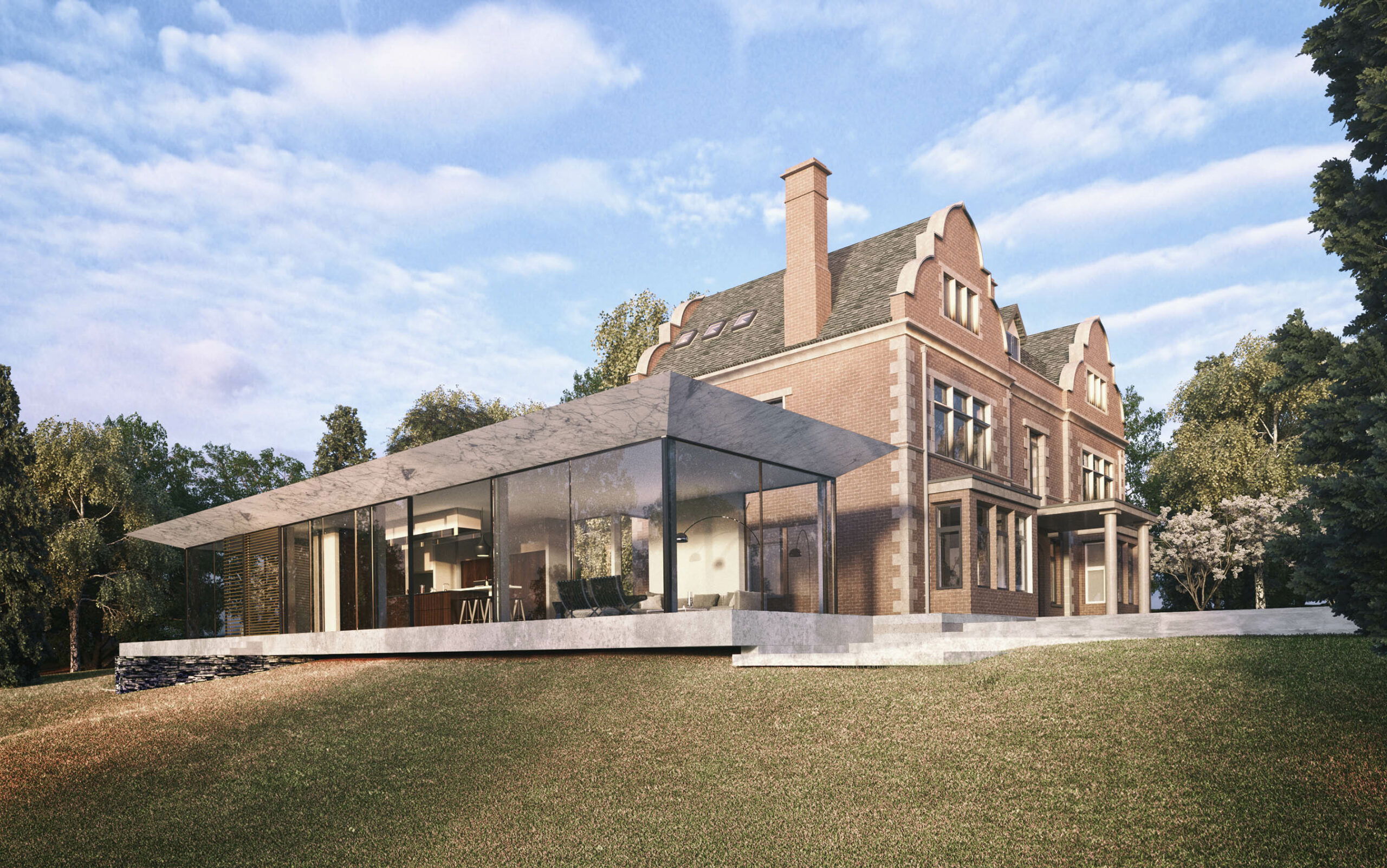
Design Requirements
The below project, currently in design, is a full renovation of a Victorian property including a contemporary new extension and extensive grounds and gardens that will house tennis court, pool and spa complex and garden office. The house sits at the top of sloping lawns, and the clients want a natural and easy flow from the house through the garden to the outdoor annexes.
Our solution is to design central floating steps down from the modern extension through cascading lawns on either side. These steps will be a centre piece of this first section of garden balancing the traditional of the main house with the modern extension, and drawing the eye down the garden and to the views beyond. Lit up at night, these will really create a wow-factor and extend the feel of indoor-outdoor spaces.

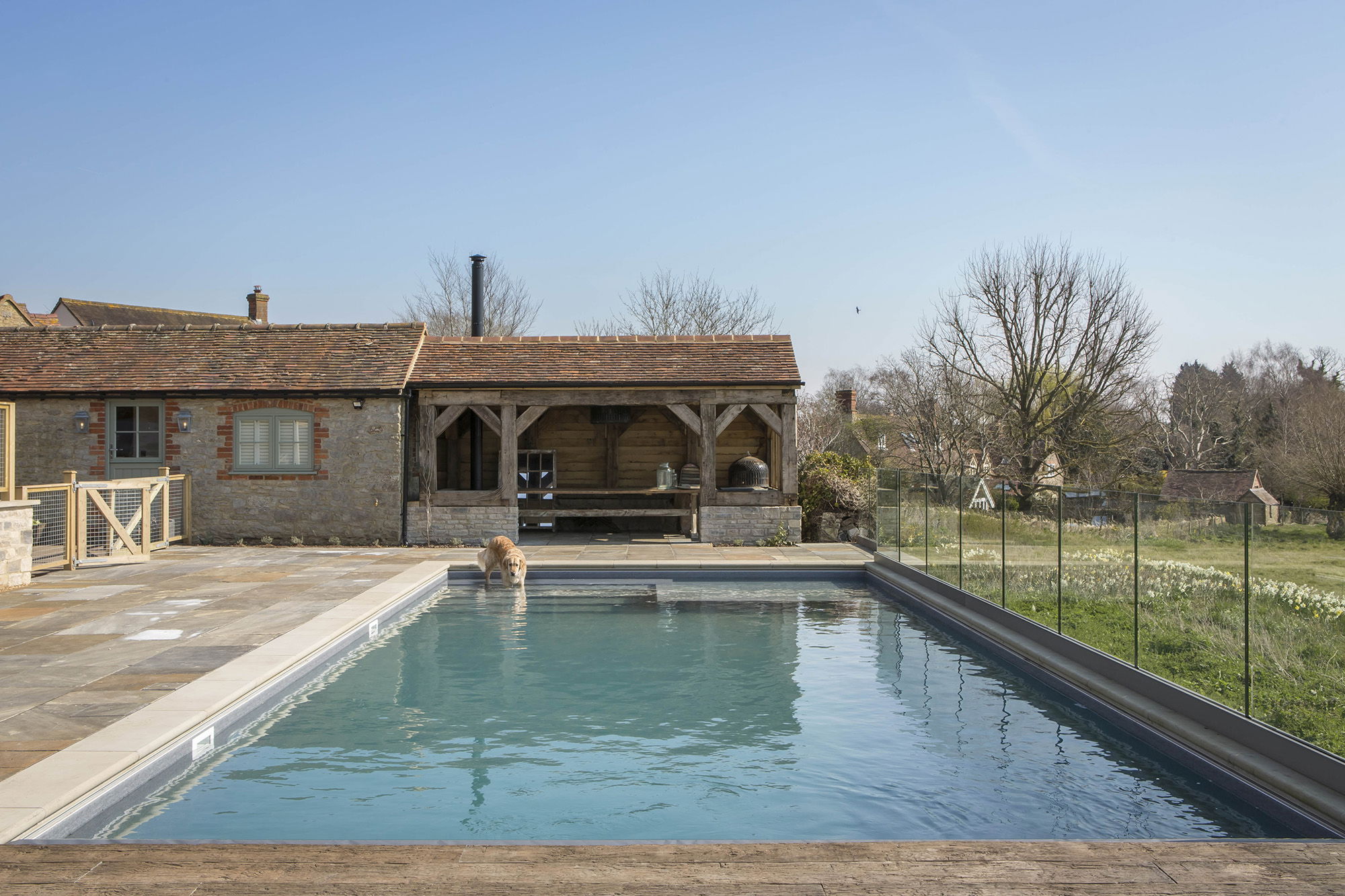
Lifestyle Considerations
The brief for this project was to renovate a beautiful Oxfordshire cottage into a stunning family home to be enjoyed across the generations in key holiday periods. As a combined architectural and landscaping team we were very attentive to how the family wanted to use the spaces.
They wanted both indoor and outdoor entertaining areas, and summer was to be an important time for all the family to get together, maximising as much time as possible outside and taking advantage of the wonderful south-facing position, stunning outdoor pool and unspoilt views over the countryside.
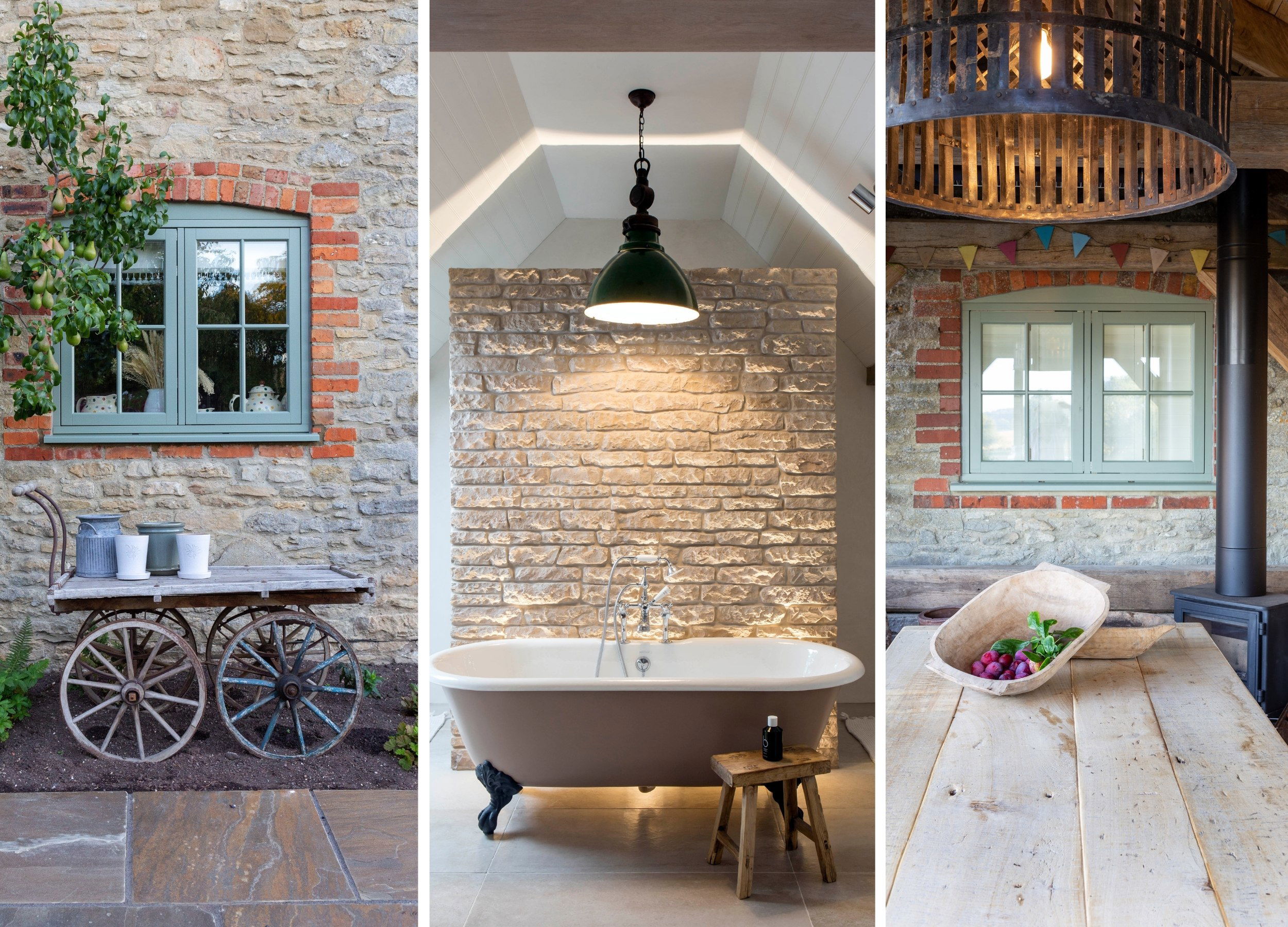
The design retains and celebrates the rustic features of the property, marrying materials of stone and timber to create a harmonious natural flow. In the landscaping of the gardens, we created two entertaining spaces, and planted for masses of colour in the summer months.
The objective was to continue the charm of the house out into the garden, creating a magical and whimsical feel and a sense of adventure across the different garden zones for their young children to adventure into and explore.
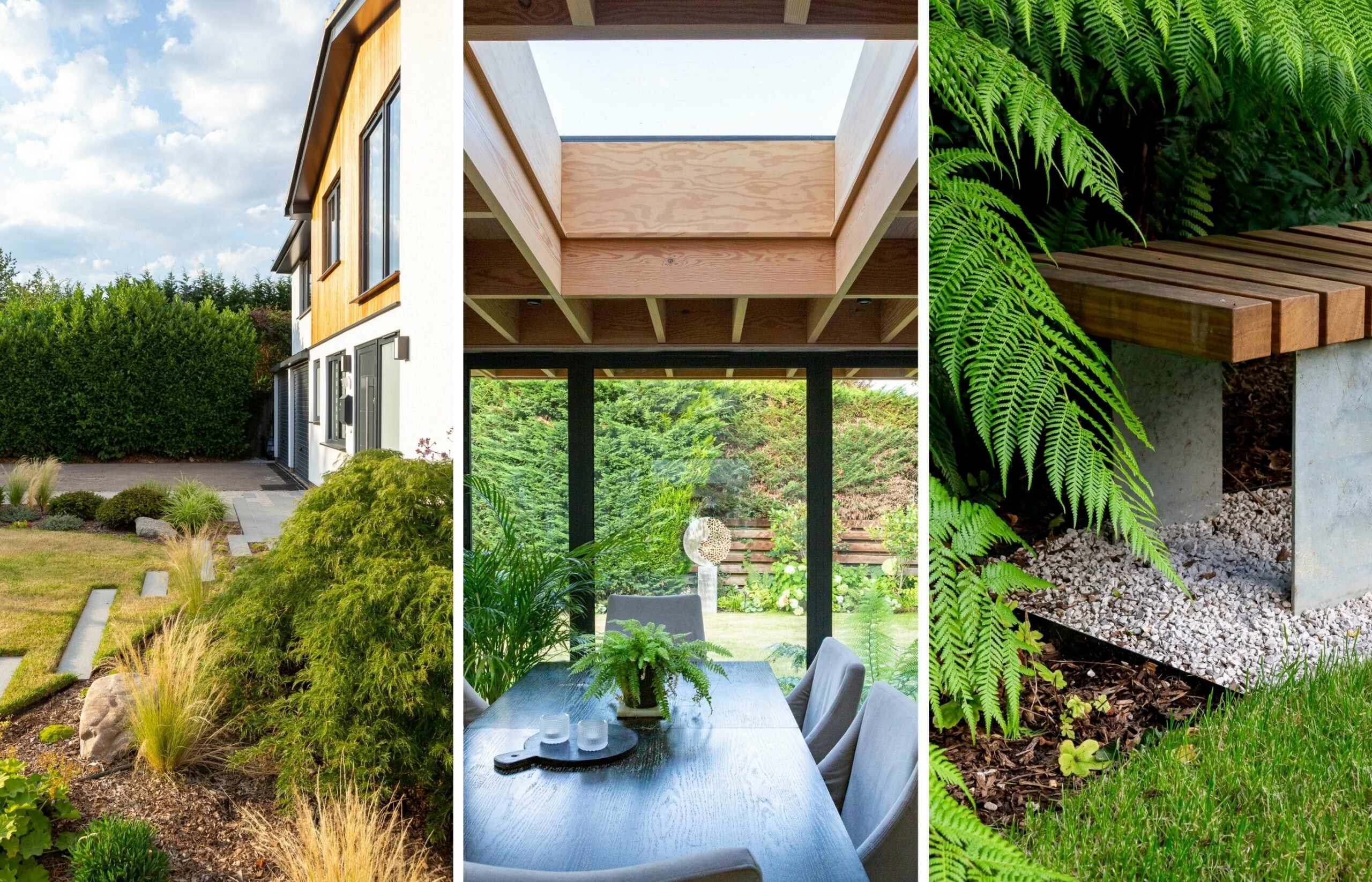
The Design Vision
This was a project involving HollandGreen Architecture, Landscapes and Interiors, working together from the outset with one integrated brief. The garden design is Japanese inspired with the wish to create a tranquil space and a palette of greens and whites and with a beautiful bonsai tree in the front garden.
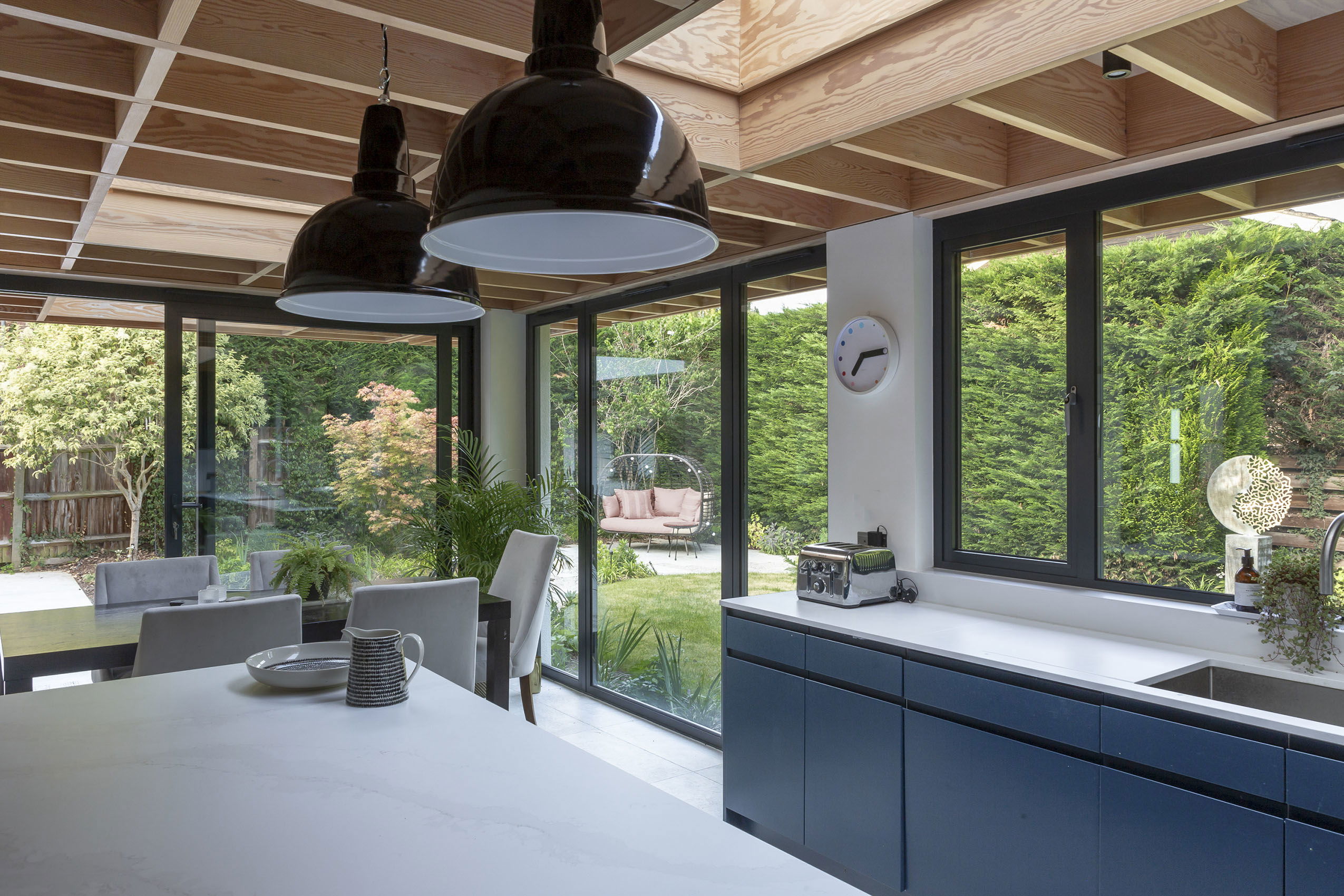
The design of the house includes open glazing and a wide timber skylight in the open-plan kitchen, bringing the garden into the house. In return, using complementary materials such as the timber of the wooden bench and white-coloured stepping stones for a modern take on Japanese design, the theme is extended outside. A garden sculpture is positioned to be seen from the front door and through each of the rooms, and lighting is used to create a wonderful outdoor living space at night.
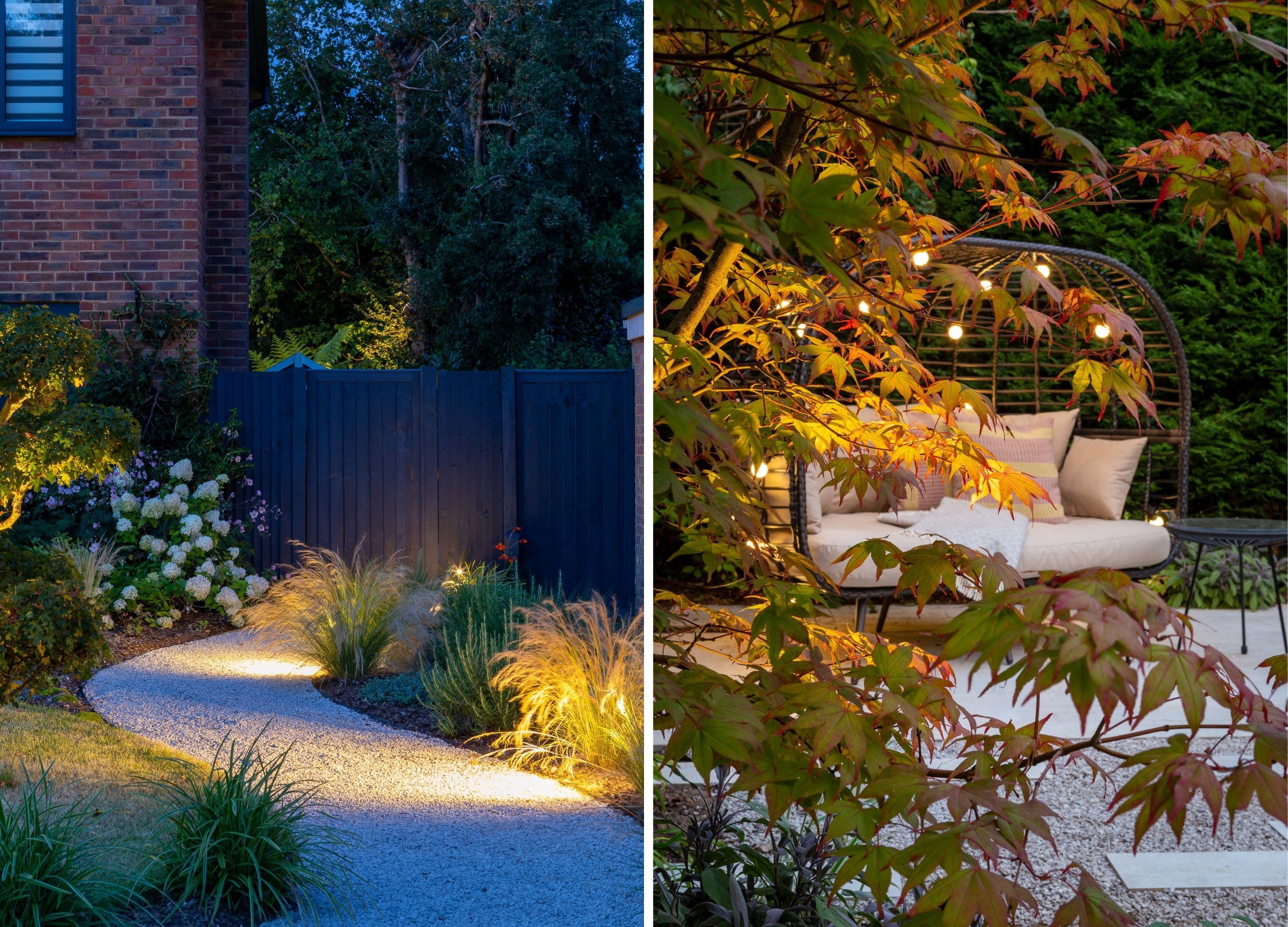
Site Restraints
Every project will have its own unique considerations and challenges – site access, drainage, logistics and budget to name a few. Then of course there are always the unexpected bumps in the road to overcome.
By considering the landscaping aspect as the architecture is designed and by working in tandem together, many of the pitfalls can be anticipated and planned for in advance. Our teams collaborate in the same design software and are involved in regular project meetings. This means updates to design drawings and any problems arising in the build or changes to materials and timings happen seamlessly between teams.
Even when the landscaping construction takes place up to 2 years after a large residential brief is taken, a collaborative approach means it will never be considered as an add-on, or even as starting a new project, once the house building is complete.

What’s Next?
We provide Architectural, Interiors & Landscape Design services throughout London, Surrey, Oxfordshire, Buckinghamshire, Berkshire and the Cotswolds.
If you need a garden design to extend your outdoor living space, or if you have finished the hard landscaping and need to transform the area with planting, we can work with you to create an outdoor space that seamlessly links with your property, sits well within the landscape and will be truly unique to you.
Contact us for an initial chat about your project and we can discuss the various options or read more about our Landscape Design Services.
A popular place to start for projects involving all three disciplines – Architecture, Interior and Landscape Design – is our Feasibility Service that helps explore the initial design language and budget options. Find out more in The HG Way.