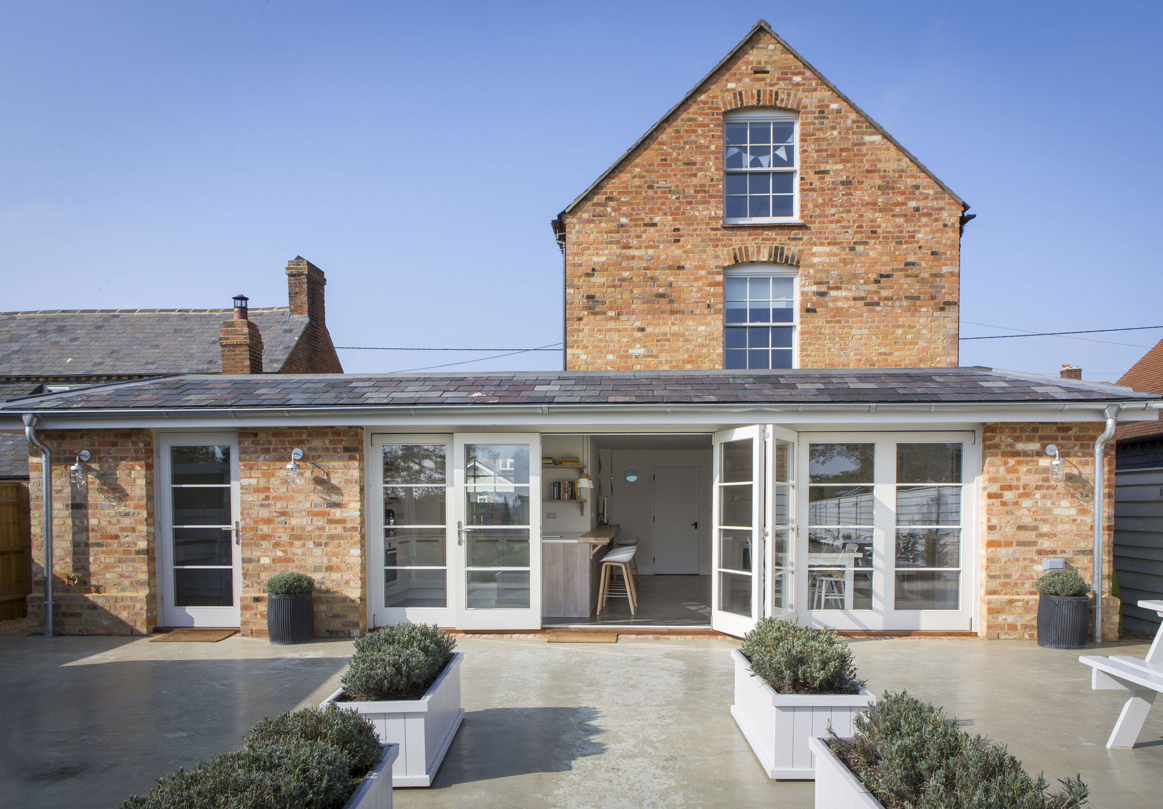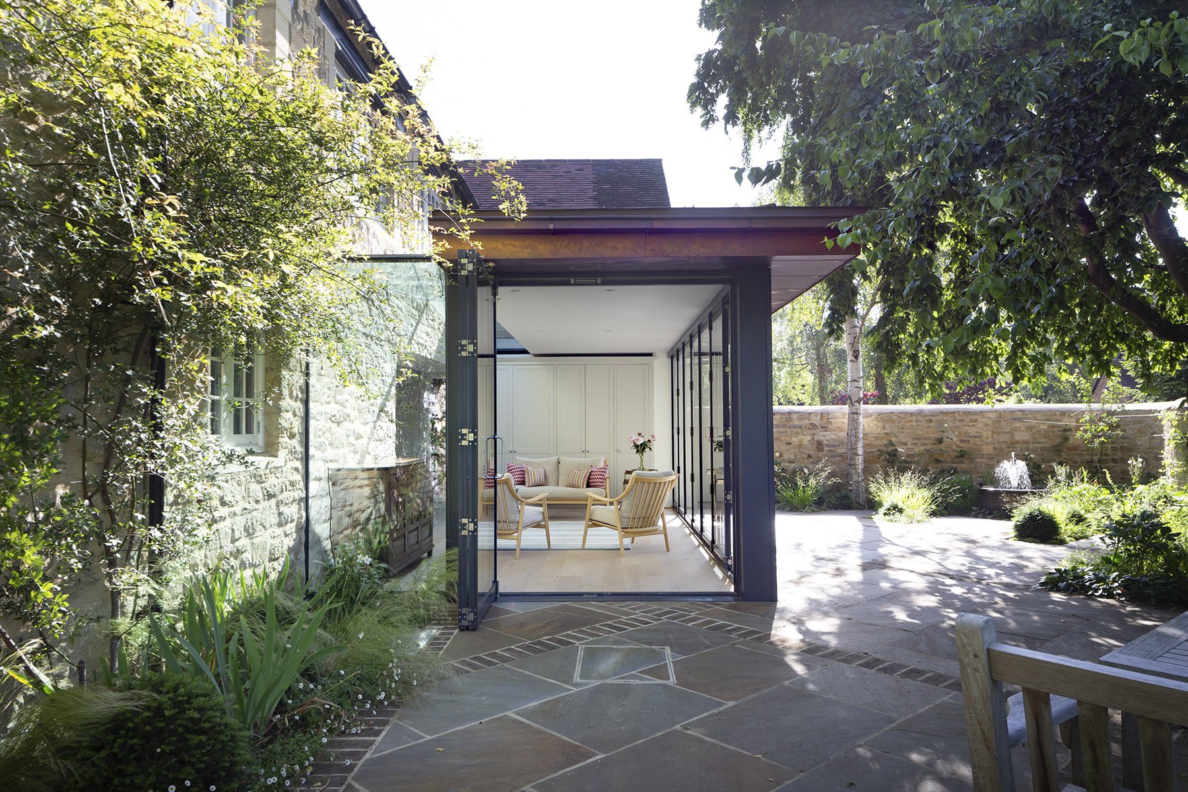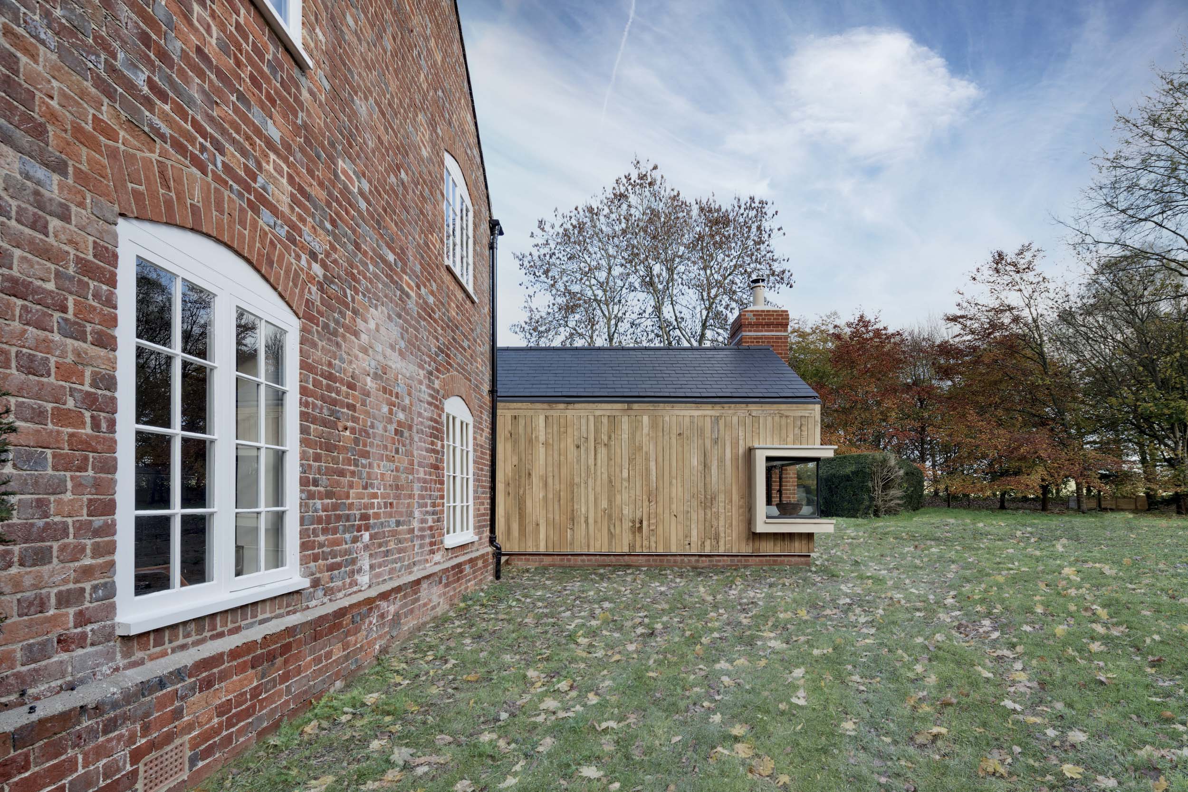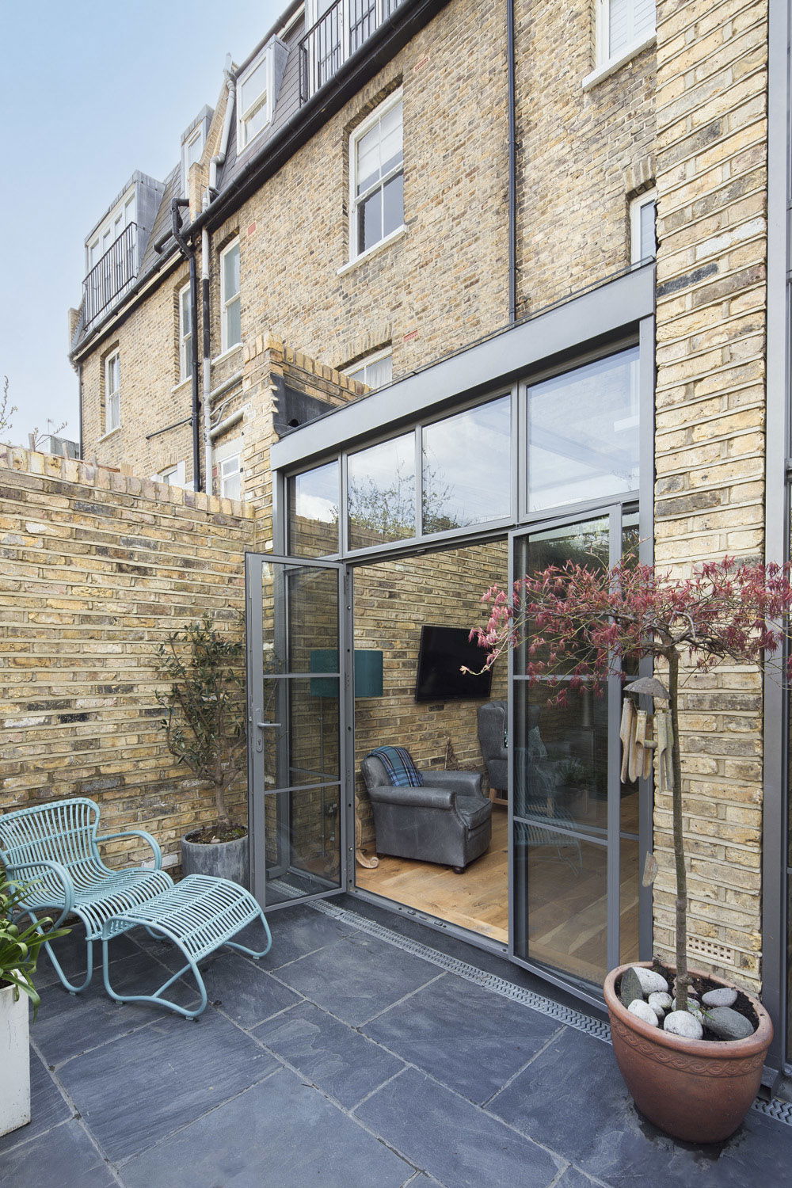
5 tips for a stress-free home renovation
With more than 10 years’ experience in providing luxury residential architectural design services, we now have a proven methodology to make every project run as smoothly as possible. It’s known as The HG Way and it’s all about maintaining the buzz and excitement of creating the home of your dreams, and removing the potential pitfalls which could otherwise catch you unawares.
Renovating or extending your home is about so much more than bricks and mortar; it’s about improving your quality of life and living in a home which is comfortable, reflective of who you are and what your life is about. It should be an exciting phase of your life.
All too often, however, major home improvement projects become costly and stressful. For a myriad of reasons – mostly preventable – projects spiral out of control, with additional costs and last-minute decisions leaving you feeling exhausted, and impatient for it to end.
When this happens, it’s a sad state of affairs and one which we have always been extremely keen to avoid. To us, it’s really important to maintain a sense of fun and excitement as the project unfolds. How do we do this? By working alongside you throughout every step in the process to ensure you are aware of potential pitfalls before they arise.


Here are our 5 tips for a stress-free project:
1. Think about the project in its entirety
Detailed planning isn’t everyone’s cup of tea, but it’s absolutely essential for a successful project. If you’re building from scratch there may be implications for planning permission which affect your decision-making, so it’s important to know what the law does and doesn’t allow you to do. Many people make the mistake of thinking that planning relates to new builds and extensions only – this is certainly not the case, especially if you’re dealing with a listed building.
The other important point to remember is that, if you’re extending or renovating your home, other rooms may be affected by the project, adding to the cost and complexity. It’s vital that you take this into consideration at the very outset so that you can understand the full scope of the project in terms of the upheaval it will cause, the budget it will require and the length of time it will take.
2. Accept that design isn’t a ‘nice to have’ – it’s essential
Building a new home or altering an existing house is never cheap if you do it well. Even if you have a clear idea of the end result you want to achieve and feel able to communicate this directly to a builder, you’ll significantly reduce the risk of delays and increased costs by involving a professional architect.
That’s because every nook and cranny of your building will be properly considered before any on-site work begins – from the materials to be used on the structure, windows and roof through to the interior fitments from lighting to décor.
Changing your mind at a late stage in the project can cost you money and time, and is a major cause of stress. Our role is to help clients to think about their projects from every angle, enhancing the end result by bringing cohesion to all the decisions which need to be made along the way. You may even like to take advantage of our immersive 3D modelling technology and virtual reality which allows you to experience the end result at the planning stage.

3. Accurate budgeting is a staged process
Every client starts out with a broad, overall budget and we design within these parameters, undertaking a feasibility study at an early stage to inform next steps. It’s important that you do not rely on builders’ cost estimates until all elements are specified. Even the initial designs which you submit to the local planning authority are unlikely to contain the detail necessary for third parties to provide accurate estimates of building work, fixtures or fittings as they are concerned primarily with the external height and visual impact.
To reduce the risk of getting a nasty surprise, it pays to wait until you have the designs from your architect as these will contain the detailed specifications which your builder will need to develop an accurate quote.
4. Understand what’s important to you
Whether you have a flexible budget or a defined amount you are prepared to spend, it’s well worth getting clear on your priorities as this will enable you to spend your budget well. For example, your dream home may include a beautiful wine cellar, an indoor swimming pool or a state-of-the-art cinema room; or you may love the idea of a fabulous kitchen where you can spend time with family and friends.
No two clients are the same, and what is important to one may be meaningless to another, so define what is a must-have and what is a nice-to-have as this will guide your decision-making as your project shapes up and the cost becomes clearer.


5. Think about your long-term plans
When talking to you about your project you may find that we ask a lot of questions which seem rather random – let us assure you they are not! By understanding your long-term plans, we can help to create a home which is not only beautiful and comfortable, but which also supports your lifestyle, now and into the future.
For example, if this is to be your long-term base, we’ll want to explore whether you have or plan to have a family; whether you want a granny flat or space for older children to live more independently; whether you are planning to spend your older years in the property, in which case you may need to consider accessibility. If this is an additional home which you don’t use all the time, we’ll help you create a wonderful living space which works well without full-time occupancy.
How can we help you
We provide architecture services throughout London, Surrey, Oxfordshire, Buckinghamshire, Berkshire and the Cotswolds.
We’d love to help you plan your new home, let’s talk about how we can capture your vision. Submit our get in touch form or get in touch.