Designing a Healthy Home

6 ways home design can improve your mental & physical wellbeing
As luxury home designers, the design of sustainable, biophilic spaces that allow our clients to thrive has always been central to our approach. But with the last two years seeing us spend more time in our homes than ever before, this aim has become increasingly complex.
From the quality of light to the importance of colour, almost every aspect of a room can play a role in the way we feel and interact with our space. As we continue to use our living spaces as a centre for everything from work and socialising to sleeping and relaxing, we’re taking a look at the different aspects to consider when designing a positive, functional and healthy home.
1. Biophilic design
As a holistic architecture, interior design and landscape design practice, we always look at how we can improve the connection between our indoor and outdoor spaces. This concept of biophilic design draws on our innate human attraction to nature, whether this be providing plenty of natural light or an interior palette inspired by natural colours and textures.
For heritage properties, this might mean restoring old beams, neutral painted panelling and warm wooden flooring; while contemporary new builds and extensions work beautifully with bright white lines and luxurious textures such as marble, linen and plenty of internal glazing for light-filled living spaces.
No matter what the style of property, our interior designers love drawing inspiration from raw, natural materials, including timber, stone and ceramics, as well as natural fibres for rich, soft textures across the upholstery – explore our projects for more ideas, or read about designing neutral, Belgian-inspired interiors.
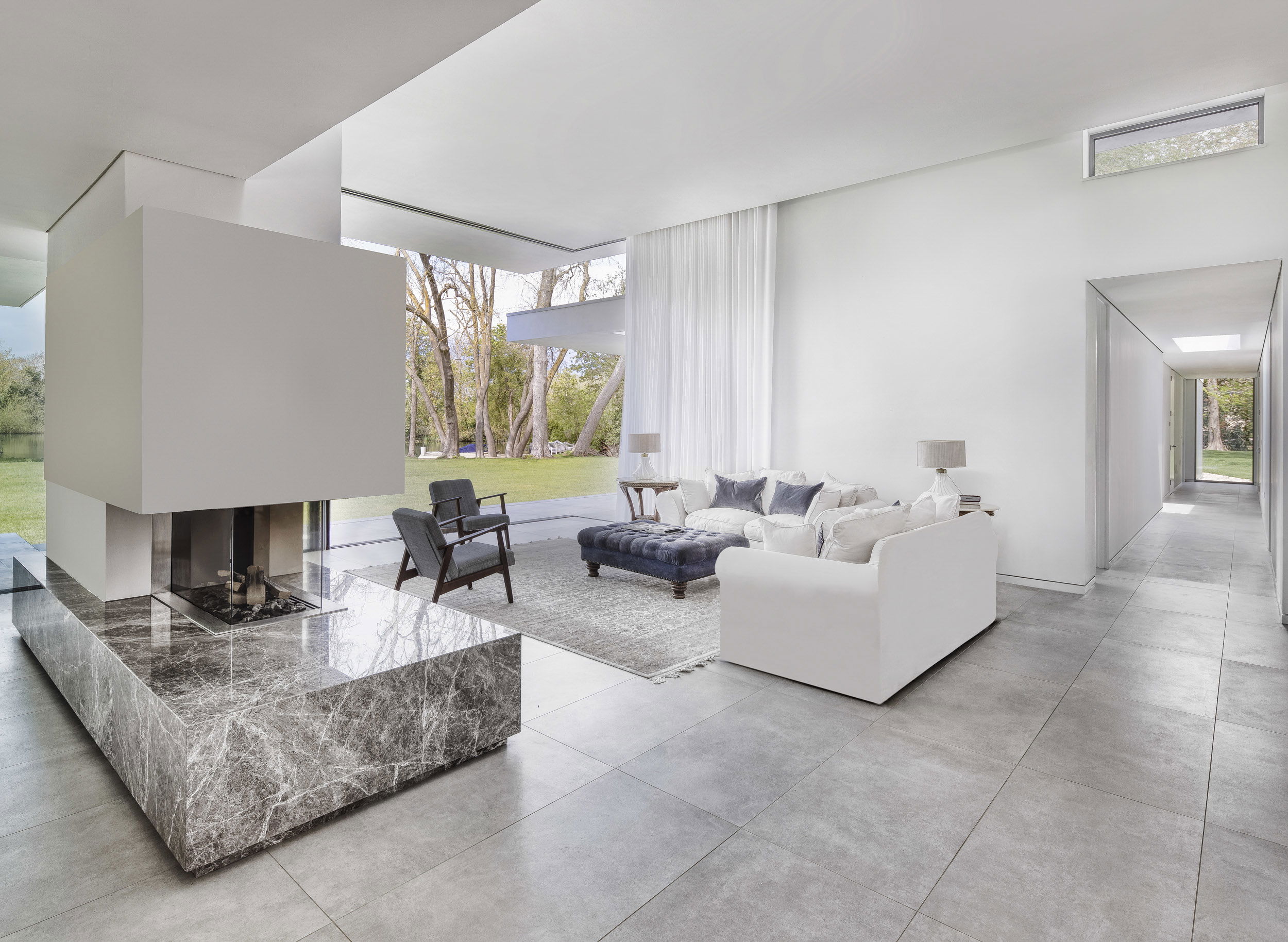

2. Colour
When planning an interior renovation, colour is one of the first things to consider. Weaving nature into the home isn’t limited to materials and textures – everything from wall paints to the colour of your joinery and furniture can be designed to improve wellbeing.
Shades of blue nod to the soft, relaxing aesthetic of water, while greens add a fresh, invigorating character to a space. Brighter colours such as sunny yellows and winter berry reds can create a warm, happy atmosphere for active rooms such as kitchens and utility spaces.
The renovation of this old Mill House combines clean white lines and occasional pops of colour for bright, rustic aesthetic that reflects the countryside setting. At the opposite end of the spectrum, this Victorian townhouse opts for rich, burnt oranges for a warm, comfortable living room.
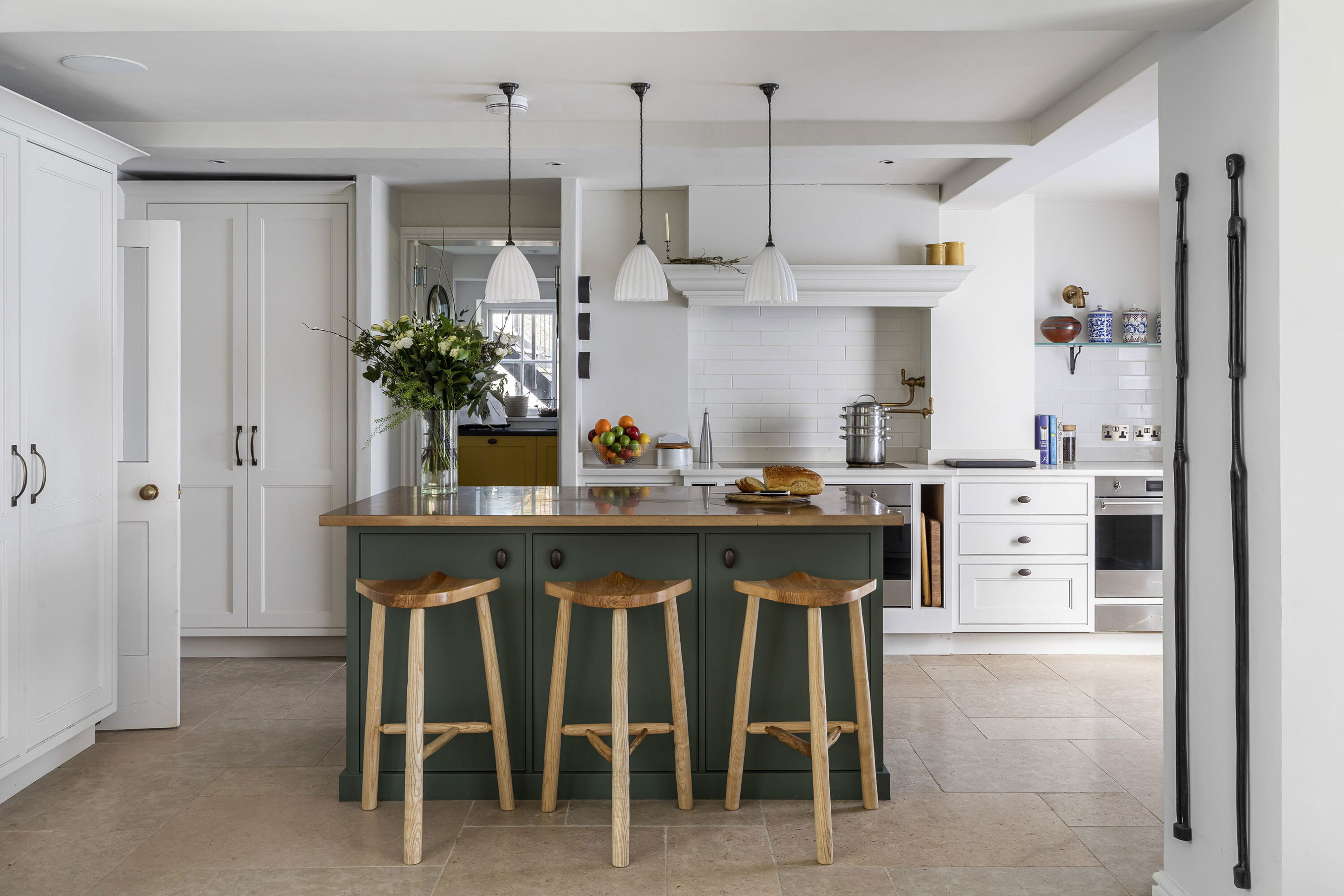
3. Inviting garden design
For the HollandGreen Landscapes team, one of their fundamental goals is to design outdoor spaces that connect clients to nature. This means creating a garden that presents beautiful views to be enjoyed from within the house, as well as encouraging you to spend more time outdoors in nature.
A good place to start is examining your individual lifestyle, and the ways you personally are likely to connect with the outdoors. This might take the form of a thoughtfully designed pergola with adjustable louvre roof, for an outdoor seating space that can be enjoyed throughout the year. Or, as in this cottage garden project, a vibrantly colourful garden with meandering paths and large beds of flowers, herbs and fruit trees might make the perfect space to escape from the busyness of everyday life.

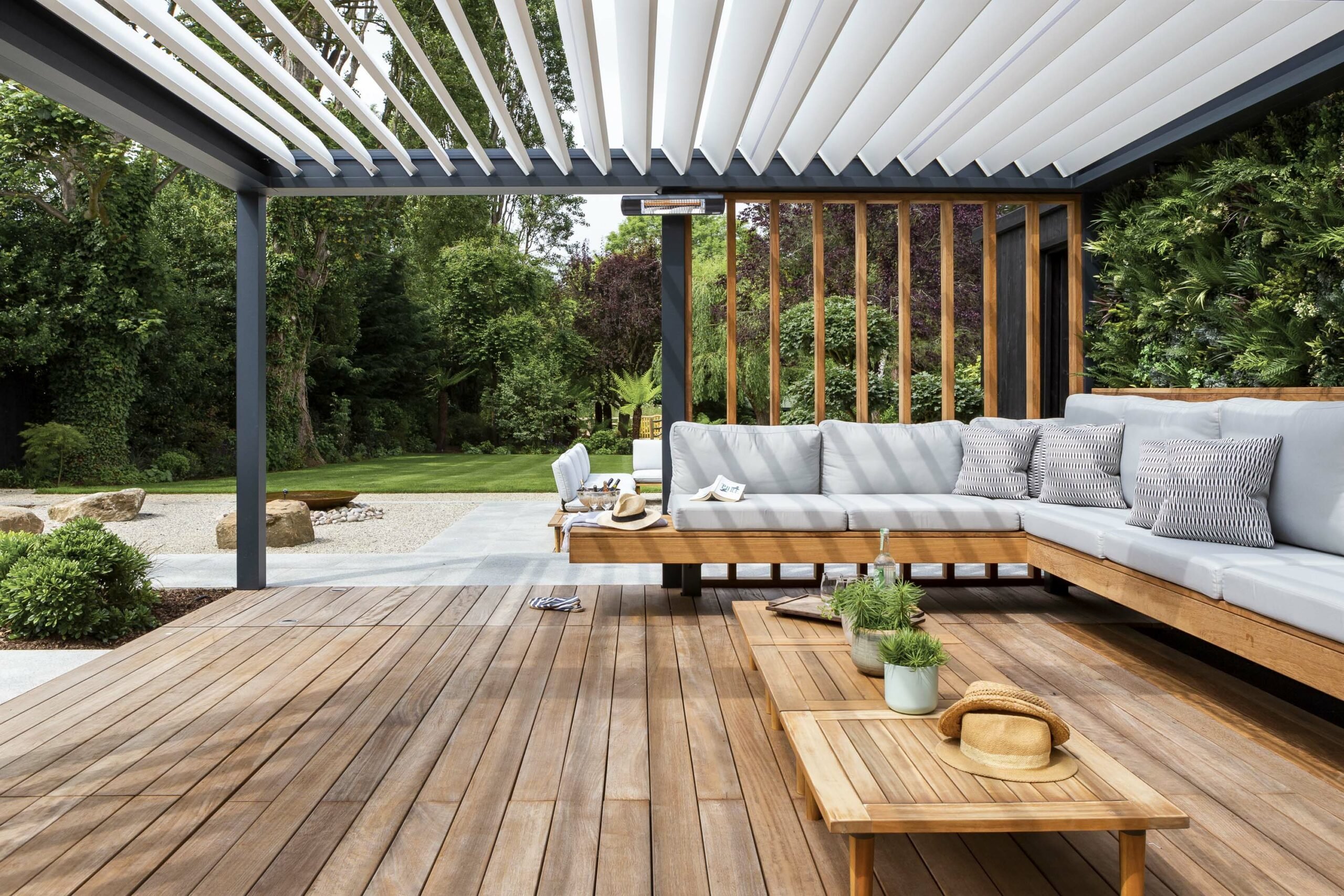
4. Lighting
Ensuring your home is well lit for each stage of the day is critical in designing a healthy space. Both artificial and natural light both have important roles to play in keeping us connected to the changing time of day, as well as balancing our circadian rhythm.
Given we spend 90% our days indoors, glazing design is equally vital in ensuring our indoor spaces receive plenty of natural light during the day, while well-thought-out electric lighting means we don’t become overstimulated in the evenings before going to bed.
Glazing design is extremely flexible and can be incorporated across multiple areas of the home, from impressive floor-to-ceiling walls that overlook the surrounding views, to minimal sliding or bifolding glass doors that link the main kitchen/living space to the garden.
Check out our blog post for practical tips and advice on lighting design.
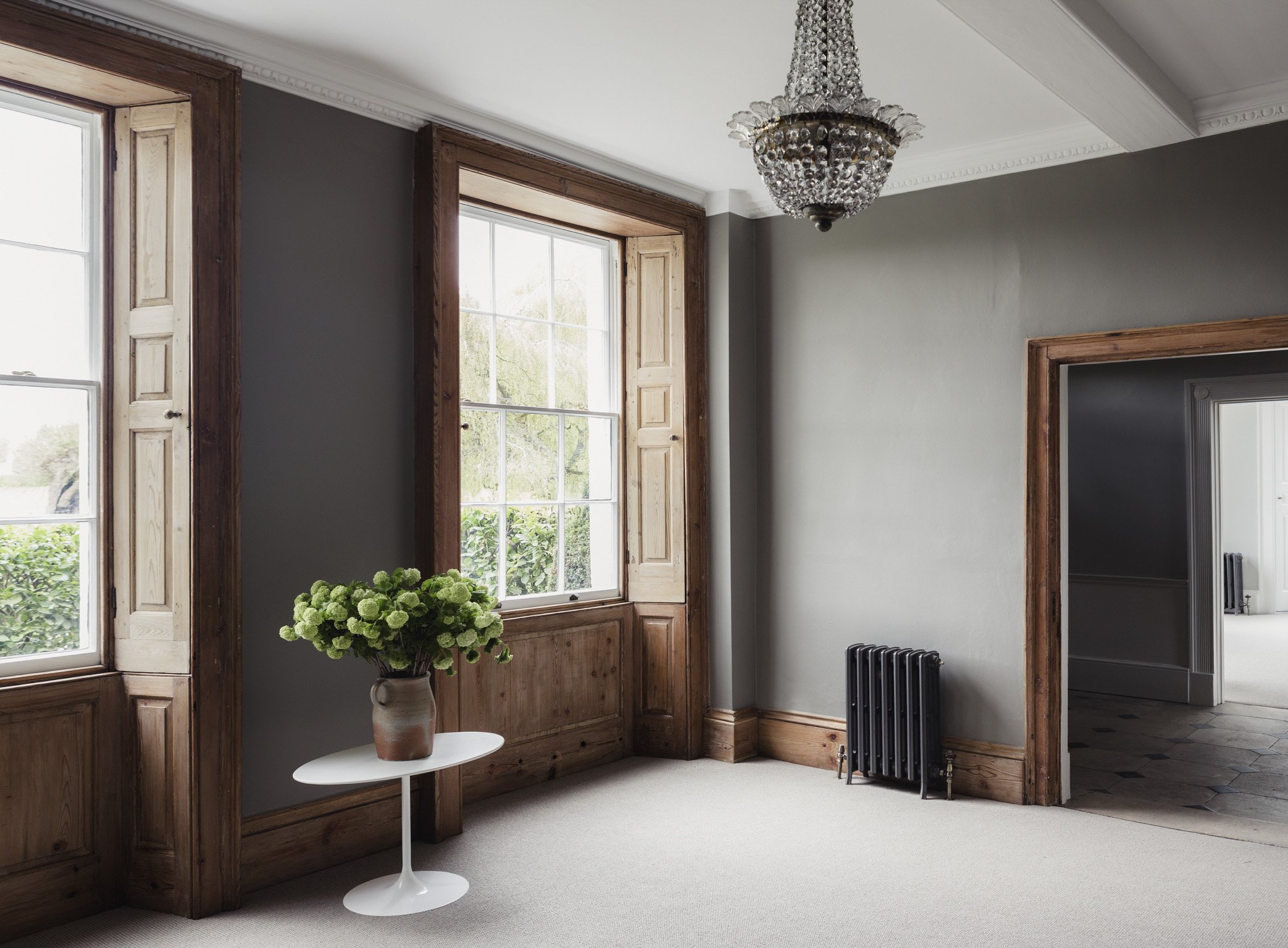

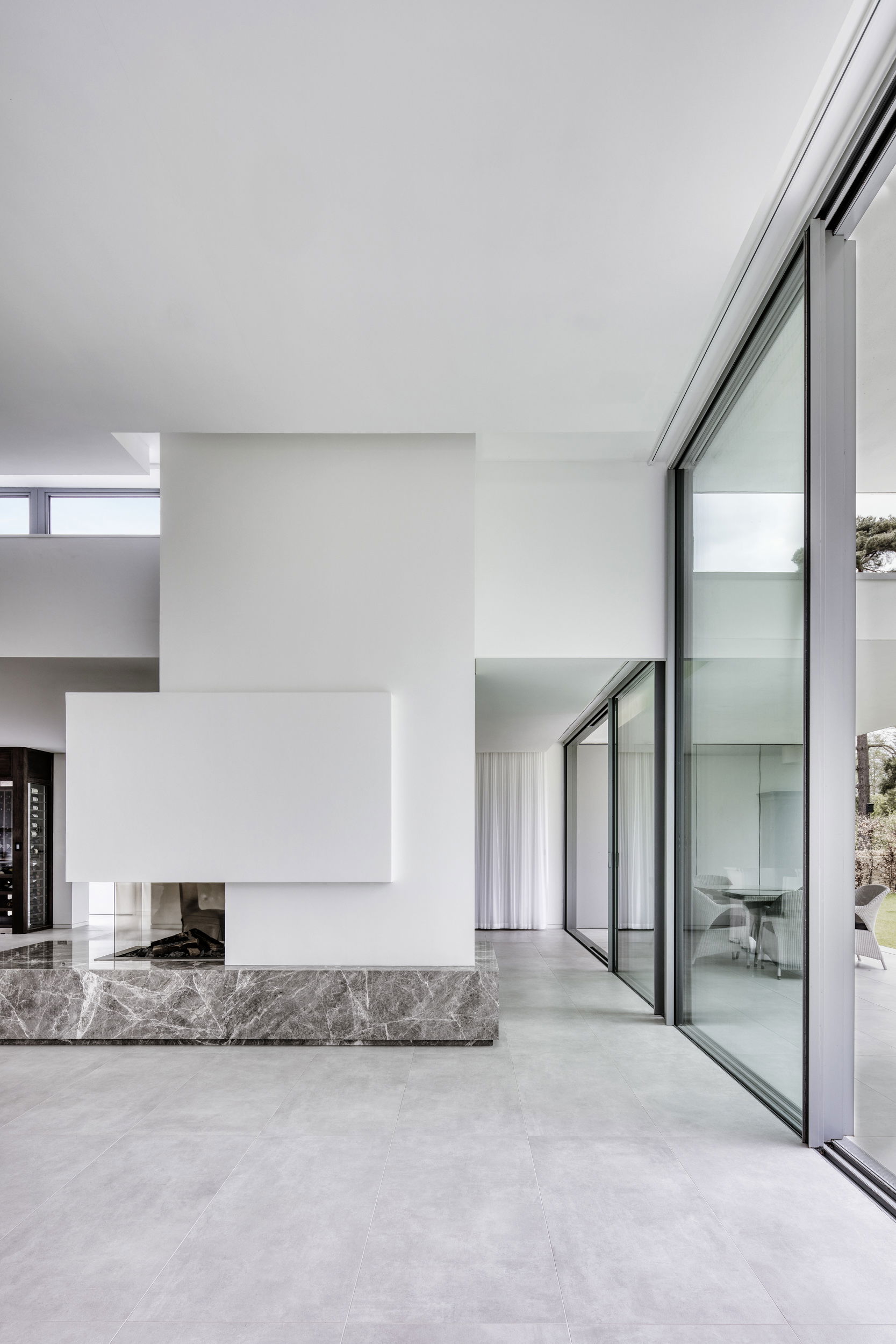
5. Home work spaces
Working from home has become part of the new normal, with blended hybrid setups set to continue for many of us in the foreseeable future.
One way to improve your WFH set up is to find a space by a window, allowing you more natural light but also helping reduce stress by improving your connection with the outdoors, whether this be views of the sky or your back garden.
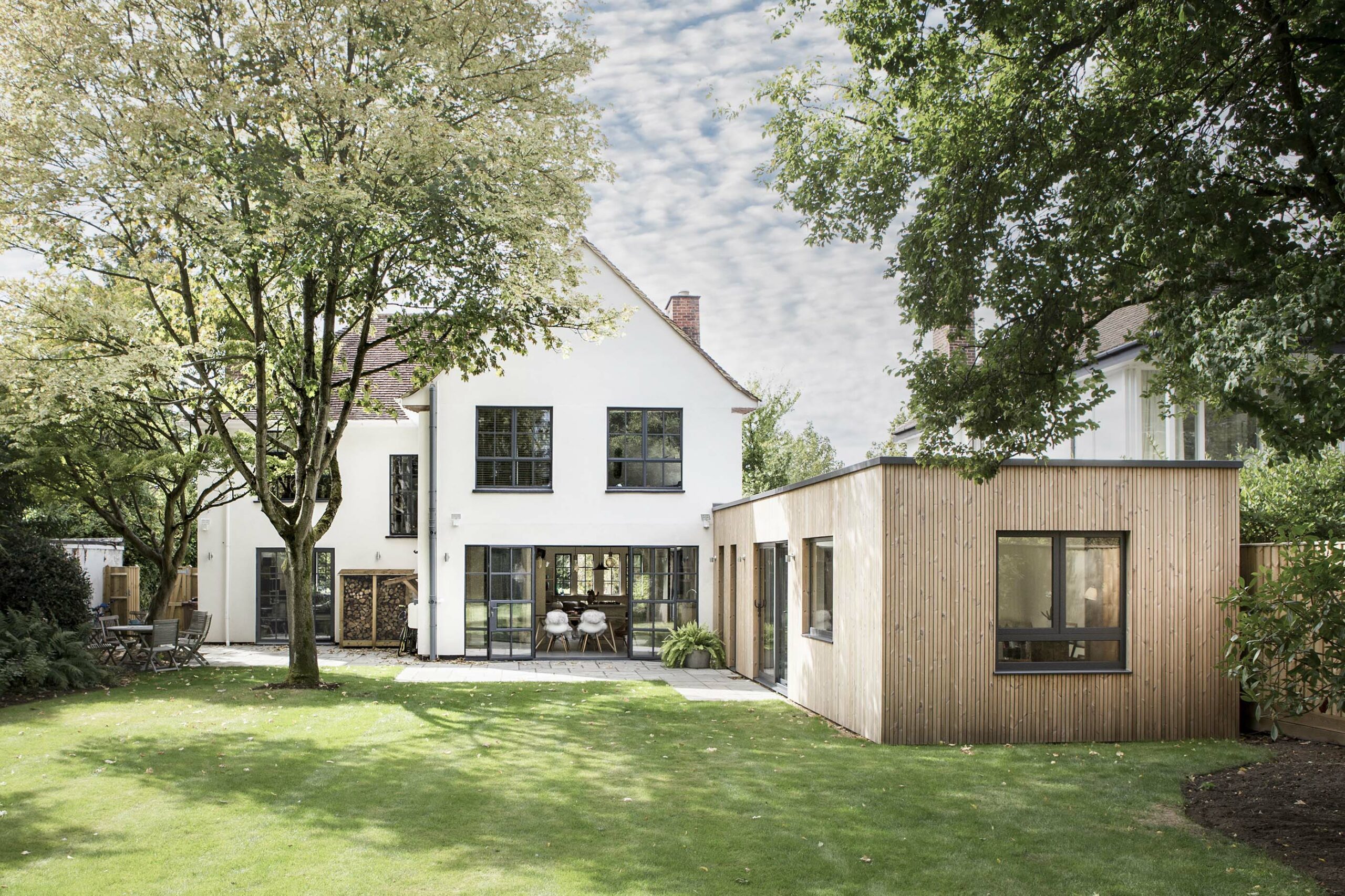

For the project below, we designed our client’s home office to overlook a long water feature, for a balanced and relaxing environment to disconnect and improve productivity.
Another great tactic is to create a separate annexe or garden room for home working, creating physical and psychological distance from the main house. The timber clad pod pictured above has several large windows to draw in views of the garden, and is separated from the house for a quiet space to focus.


6. Making room to move
The pandemic has seen an explosion in luxury home gym designs, from yoga studios in the basement to building garden rooms kitted out with rubber flooring and free weights equipment.
At HollandGreen we have enjoyed working on a number of different workout spaces and home spas. Our in-house architects and luxury interior designers work together to design a modern, light-filled space tailored to each individual client’s needs.
Read more on the latest tips and trends for home gyms in 2022.
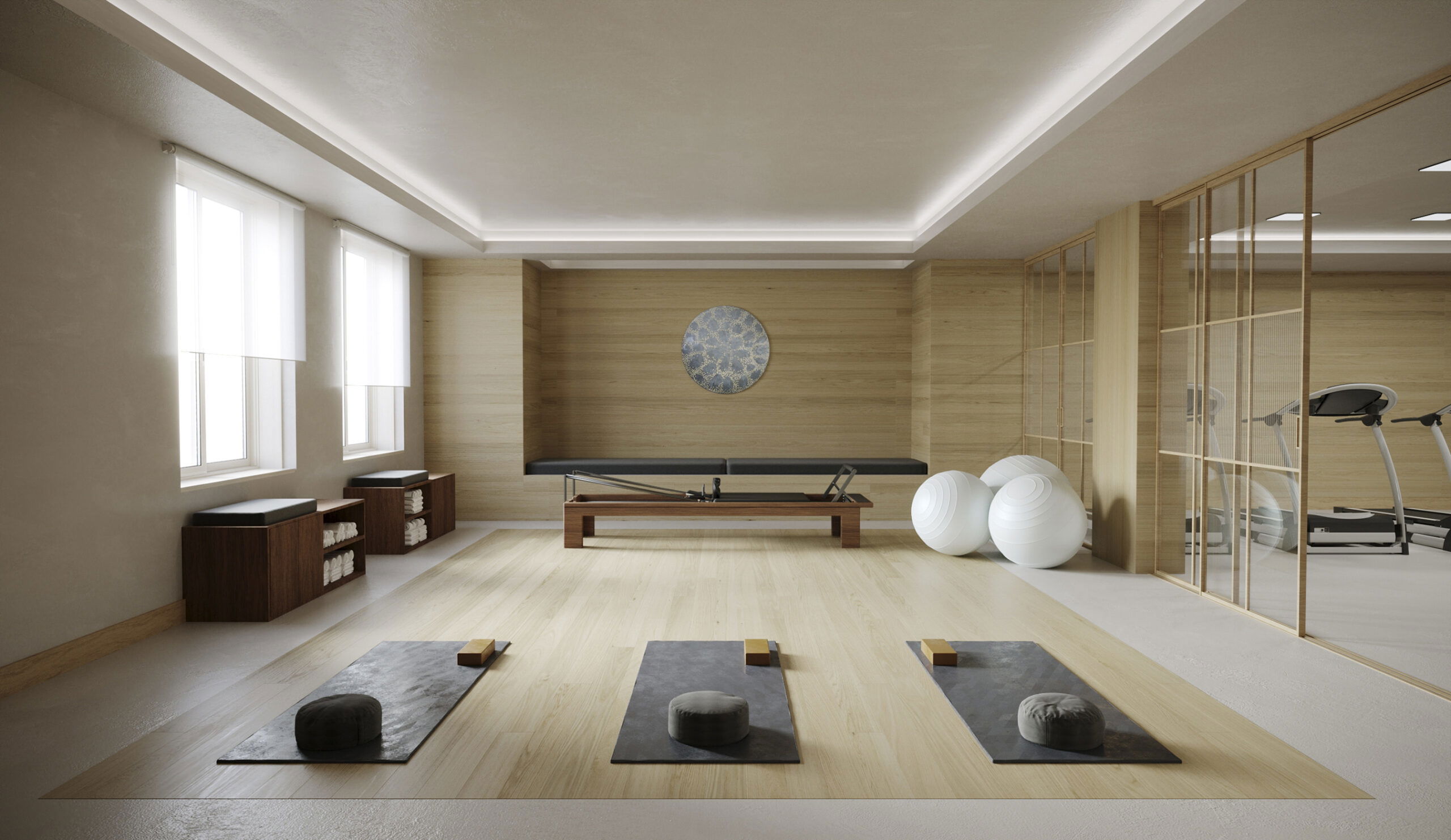
What’s next?
Our holistic Architectural, Interior Design and Landscape Design teams work on award-winning projects across the Cotswolds, London, Surrey, Oxfordshire, Buckinghamshire and Berkshire.
Find out more about our design services, or get in touch for an initial conversation.