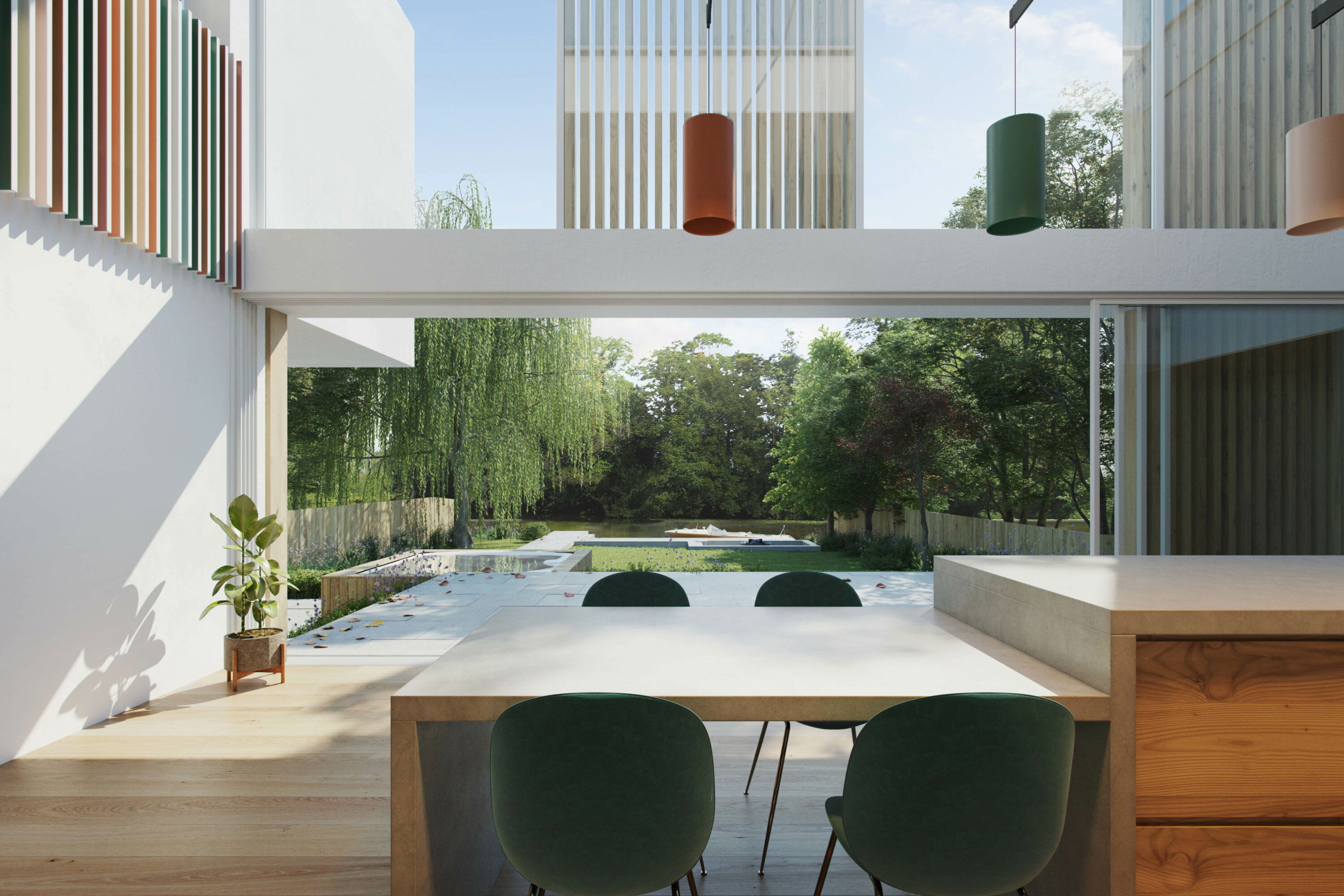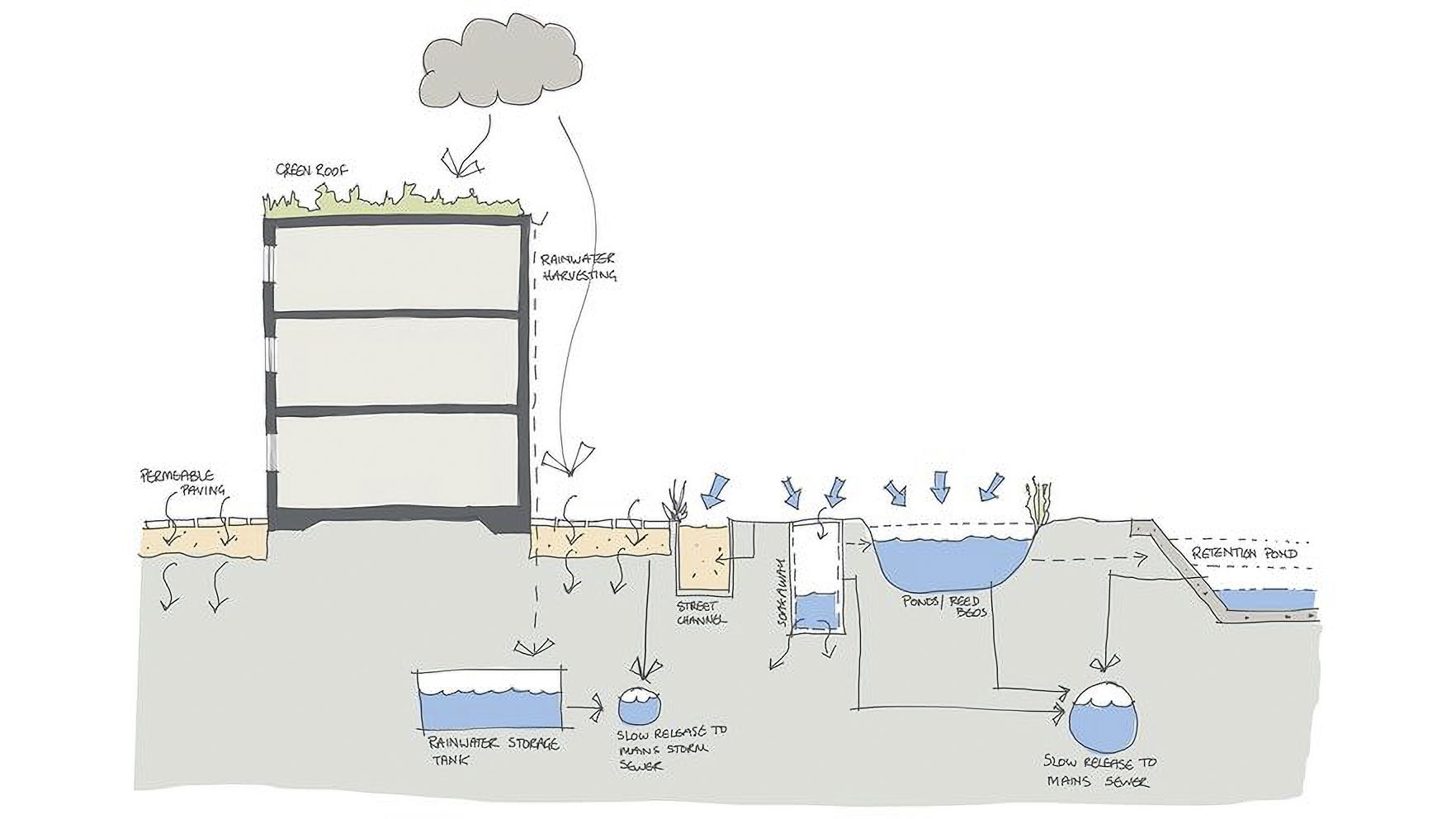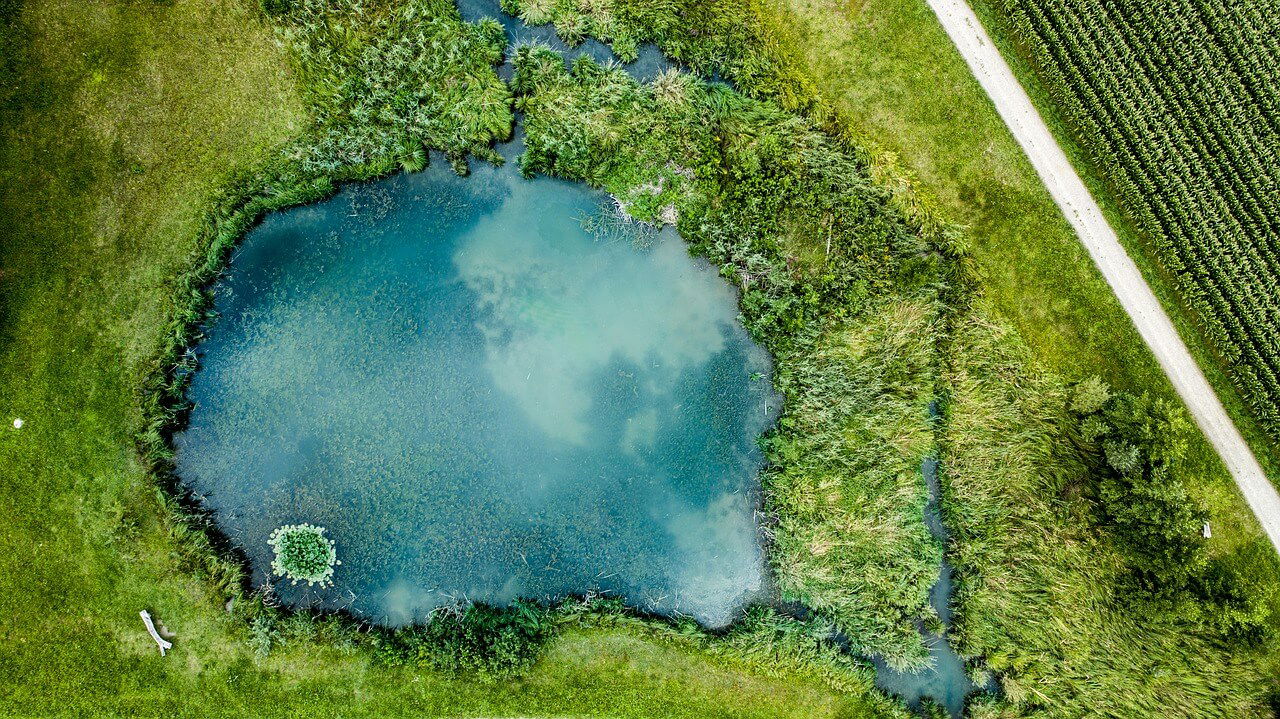
Sustainability & Design Considerations when Building on a River
Building a home by the river can be incredibly rewarding. These highly sought-after sites offer idyllic views and easy access to nature, making them well suited for a holistic and restorative indoor-outdoor living experience.
However, there are various design elements to consider in creating a house that not only stands the test of time, but that actively contributes towards the biodiversity and ecology of its riverside setting.
As part of our series on sustainability, we’re exploring the design decisions & technology that went into the build of Riverbank and River House, two sustainable new build homes overlooking the Thames in Oxfordshire.
Adjusting the Ground Floor Level
During the planning stages of a project, a site is evaluated for any potential risk of flooding. For sites that are identified with a high probability of flooding, one option is to raise the ground floor level above that of the surrounding site.
For River House, we achieved this by engineering the entire structure to stand stilts that were tucked in a shadow gap set half a metre back from the edge of the house. The result is a house that appears to floating above the lawn, and with a guaranteed 200 years of protection from flooding and rising river levels, the project was even dubbed by the Sunday Times as a ‘modern Noah’s Ark’.
For Riverbank House, we opted to raise the floor level using piled foundations. When calculating this threshold we made an extra allowance for changes to the river level caused by climate change, plus an extra % margin on top of that, to make sure that we were building a house that would withstand the test of time and not flood.
We worked closely with a Flood Risk Consultant to ensure that our design met the stringent criteria set by the Environment Agency and the Local Authority, As a result, the planning application sailed through with no issues.

Drainage Systems
Sustainable Drainage Systems (SuDs) are another important consideration in the design process of a high flood risk site. These systems contribute to a sustainable development by mimicking natural water drainage, slowing water runoff and providing space for a natural habitat for wildlife to flourish.
At Riverbank, we designed areas of permeable surfaces that will help prevent excess water from inundating drainage systems and local watercourses. As well as reducing the risk of flooding, integrating these drainage systems will help improve water quality and enhance the amenity and biodiversity value of the environment surrounding the site.
Rainwater Harvesting
Rainwater harvesting is an efficient way to use water. As a result of climate change, over-extraction and population rise, water is becoming a scarce commodity and is an issue that needs to be urgently addressed.
To combat this, we installed a rainwater harvesting tank to collect the water runoff from the main roof at Riverbank. This has allowed us to reduce the water consumption of the new house and further decrease the water load expelled into the sewage system and river Thames.

It is safe to say that by building our Riverbank House, we demolished a building that was contributing to the future flood risk of the area and built a house that reduced this risk, decreased water consumption and increased the site’s biodiversity.
For more on Riverbank’s build and design journey, view the first instalment in our series exploring the other sustainable and energy-saving technologies that were built into the project.
Or, see more on our approach to designing sustainable architecture and landscapes,