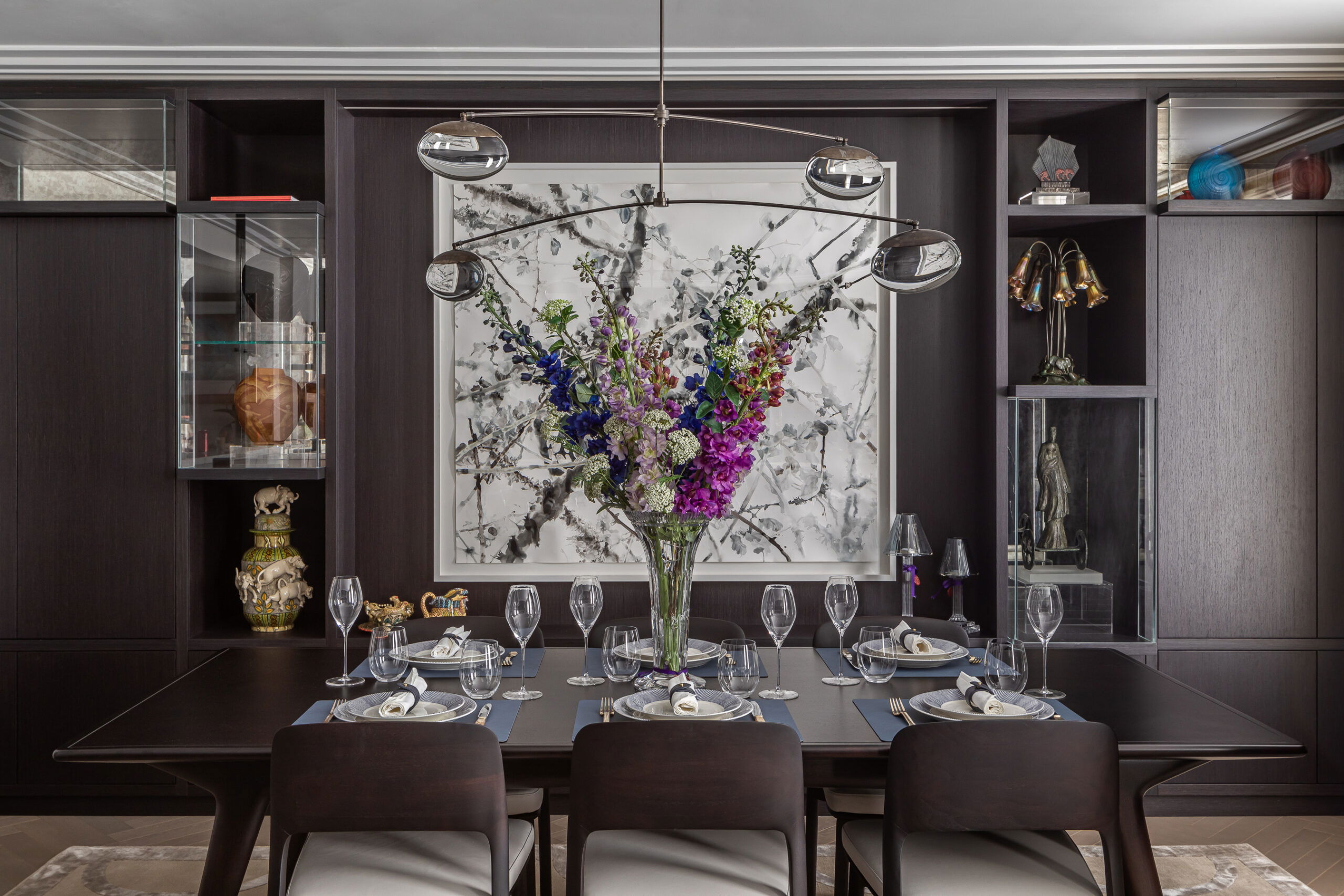
Luxury London Apartment Interior Design
A look inside our recently completed London apartment
A full interior design renovation, this prime London residence was transformed to provide a classic contemporary design with a focus on bespoke pieces and exquisite finishes. Senior Interior Designer, Kitty Sachdev, explores how the design carefully layers texture, light and detailed joinery.
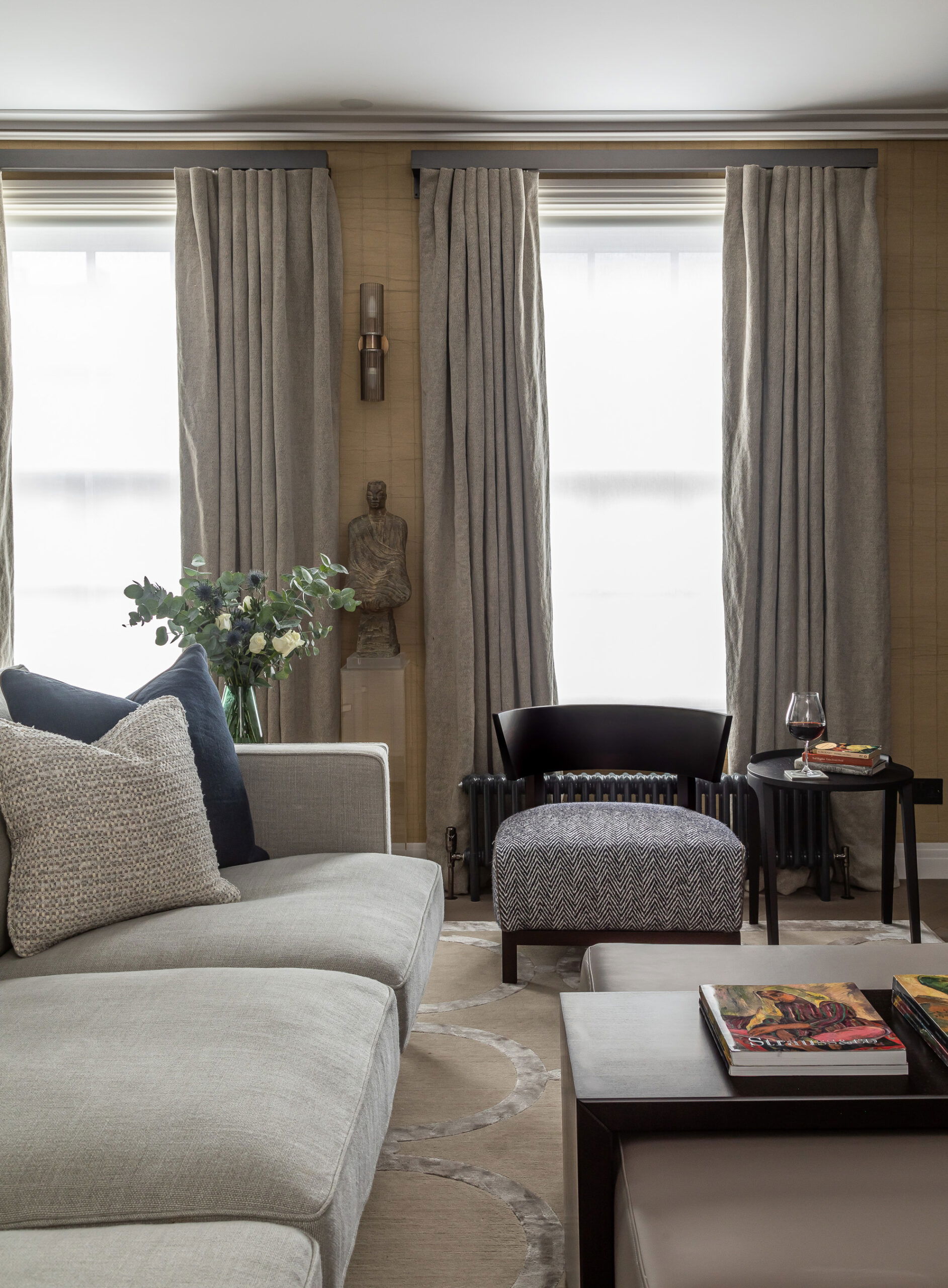

Classic contemporary dining room
For the main open plan living and dining space, the team worked with the clients to help capture their unique lifestyle, culture, and taste. A rich and decadent palette of warm tones achieves this luxurious scheme, with subtle art-deco influences. Bespoke oak and antique mirror cabinetry provide plenty of space for display of the client’s sculptures and books. The dark joinery juxtaposed against the light herringbone timber floor and custom silk rugs create a sense of balance and harmony.
The room’s classic features combined with timeless furnishings have been carefully curated, injecting elegant detailing throughout. The statement glass pendant light from Ochre, provides a soft glow that sits gracefully against the dark joinery. Linen and wool upholstered seating paired with stained walnut side tables fill the room with texture and luxury. Luxurious linen draperies frame the windows creating an intimate space.

Contemporary kitchen
Striking gold veining in the white quartz tops contrast against the deep navy cabinetry for a design that balances contemporary with luxury. Functional, yet beautiful, the kitchen has a sociable bar area linking it with the living space, allowing natural light to pass through the apartment, creating a semi-open layout suitable for modern day living. The glazed crittal doors into the kitchen give an industrial edge to the design, whilst still complimenting the traditional architecture.

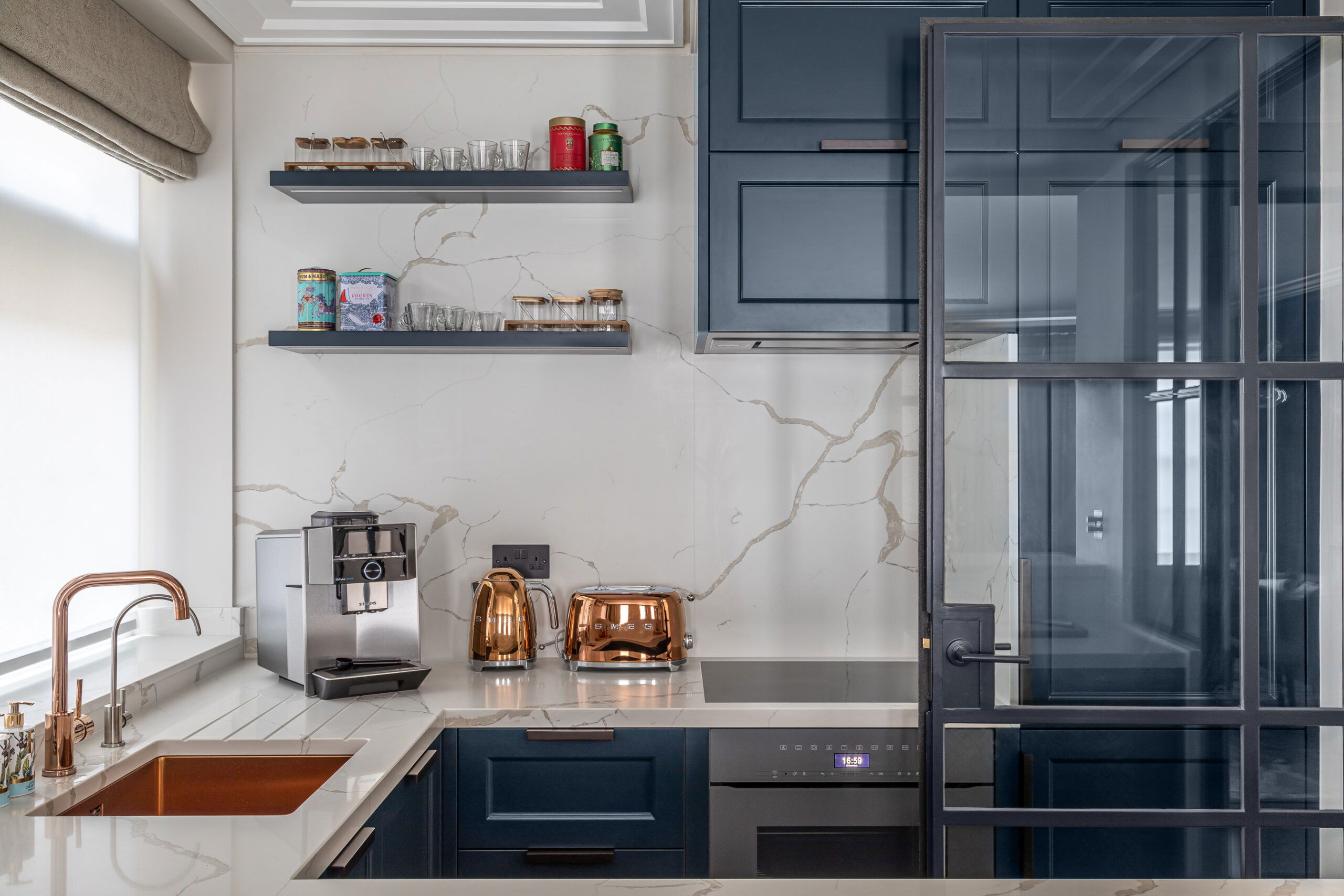

Gallery Walls
The hallway has been transformed into a canvas of artwork. Lit discretely by architectural picture lights, the gallery wall not only expresses the client’s personality but also adds colour and character to a neutral backdrop. Varying sizes and thickness of frames adds a sense of intrigue and depth, drawing your eye through the apartment into the main living space.

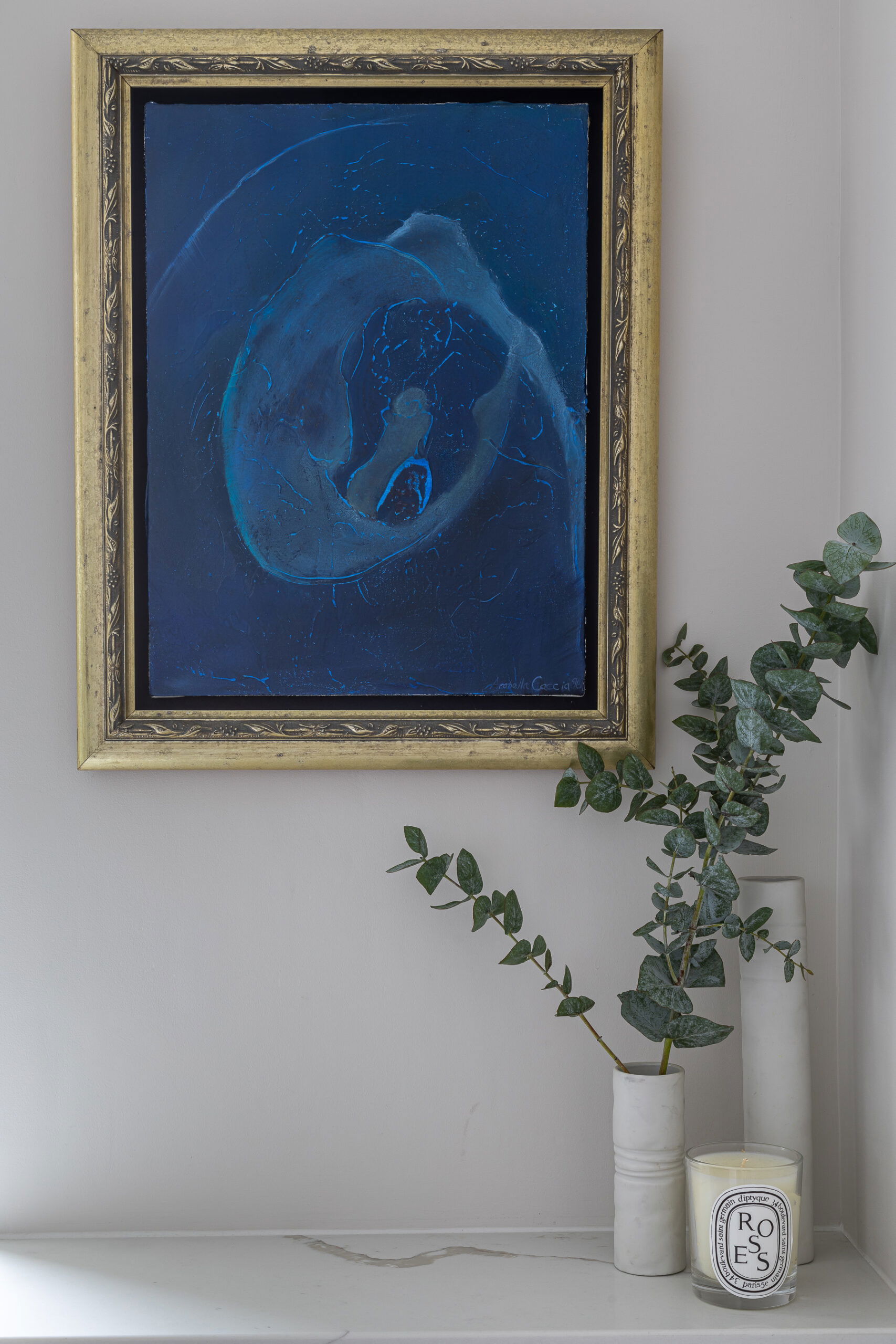
Soft, neutral master bedroom
The team designed a calm, inviting space with a neutral base palette accented with warm timber textures. A textured wallcovering adds depth to the walls as opposed to a flat paint finish. The slate blue headboard gives a masculine edge but is balanced by feminine touches, such as the decorative alpaca throw and soft wool scatter cushions. An oversized piece of art over the bed grounds the space.


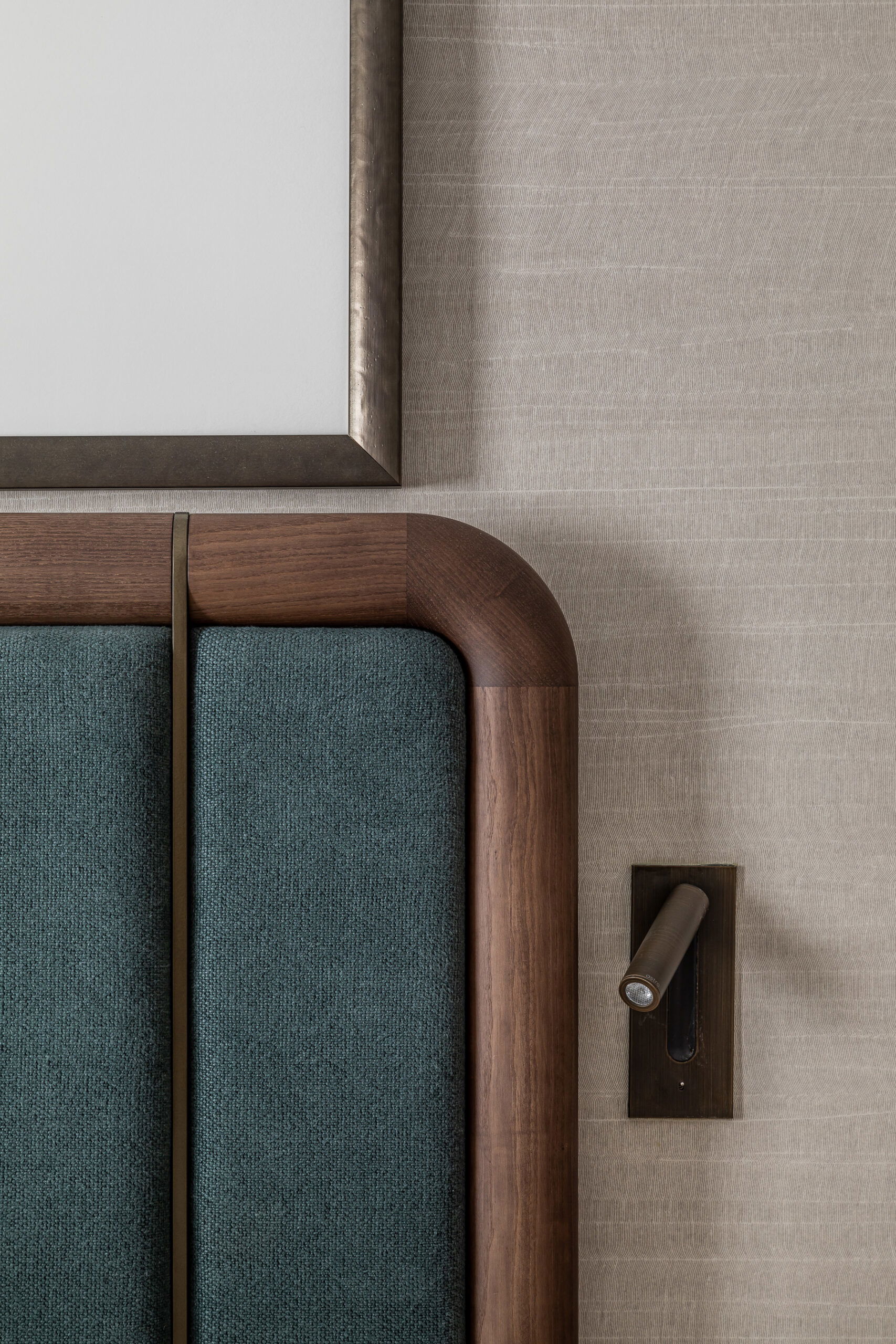
Luxurious bathroom
Bespoke vanity unit and cupboards are the focal point in the bathroom, while herringbone marble tiles cover the shower enclosure walls. The antique gold faucets and fixtures by Samuel Heath deliver an environment that is functional yet enriched with elegance and contemporary design style.
HollandGreen Interiors have completed the design with an understated elegance that compliments the classic London architecture.
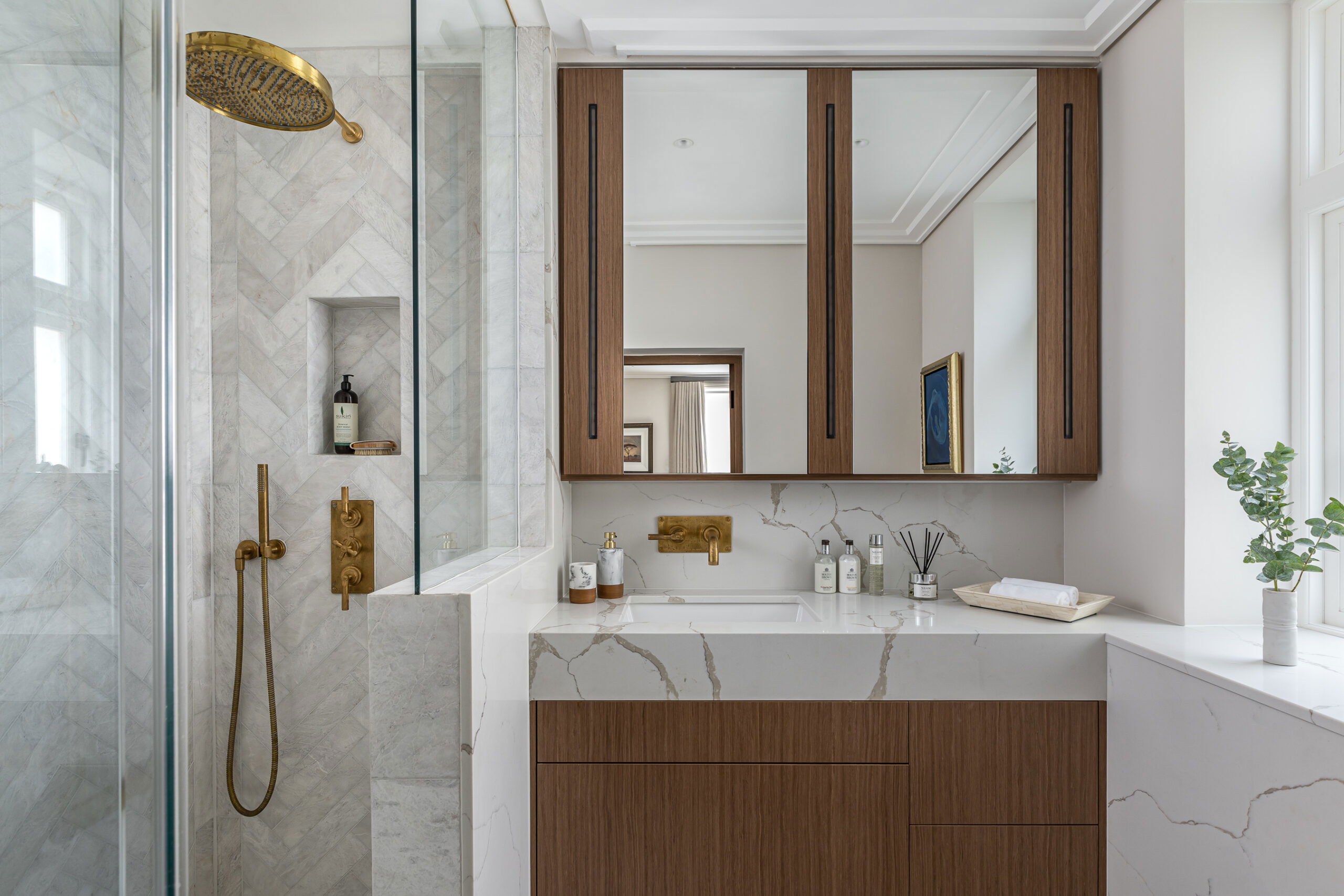
What’s next?
Whether you’re looking to transform a basement or compliment a new build project with a beautiful gym space, our architecture and interior design teams will oversee each stage of the design journey for a space that complements your property and your lifestyle.
Our holistic Architectural, Interior Design and Landscape Design teams work on award-winning projects across the Cotswolds, London, Surrey, Oxfordshire, Buckinghamshire and Berkshire.
Find out more about our design services, or get in touch for an initial conversation.