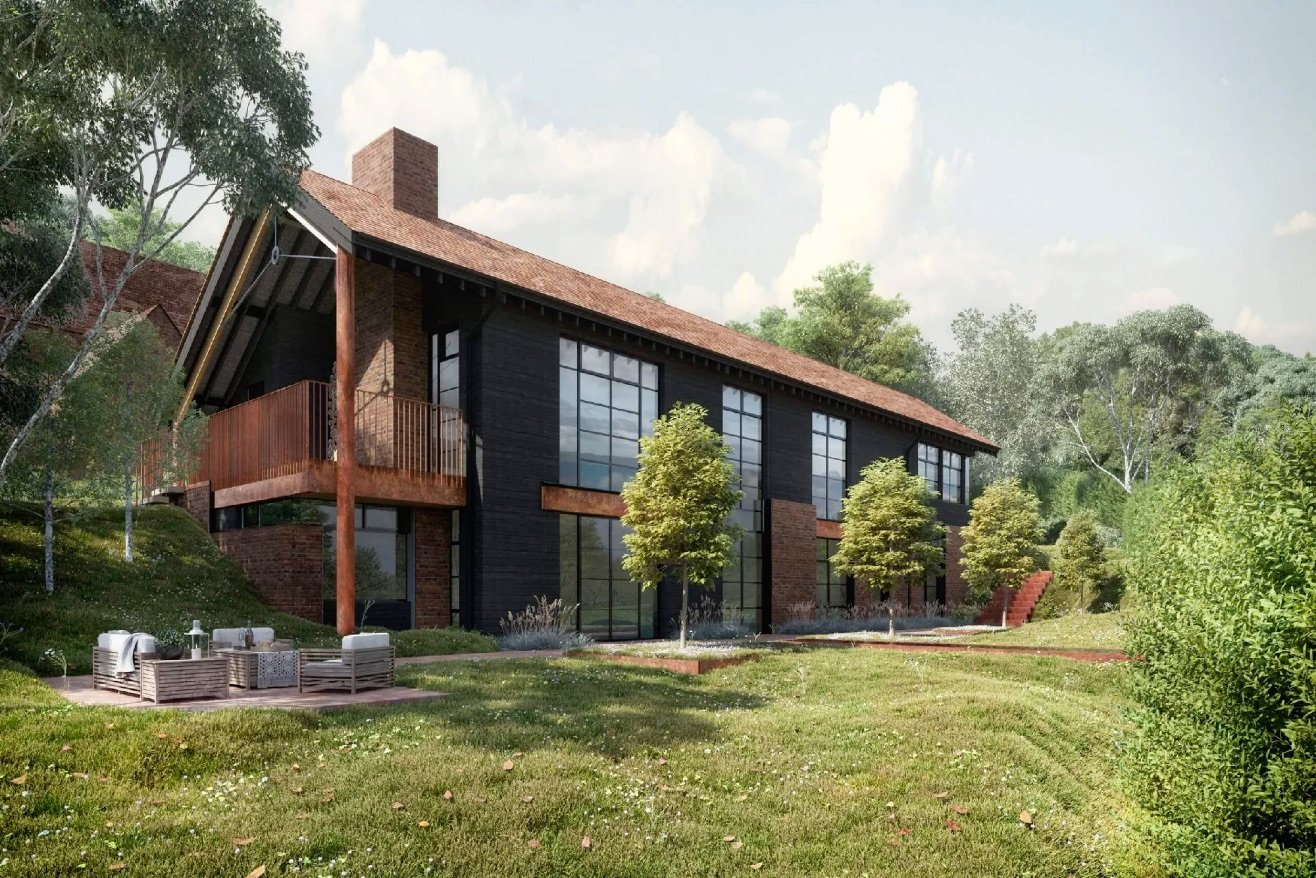
How digital technology & visualisation transforms the design process
Visualisations are a key part of the design journey. From giving the client a better understanding of how their future home will look and feel, to helping the internal design team make key decisions at each stage, realistic renders and 3D design bring a project to life long before it reaches completion.
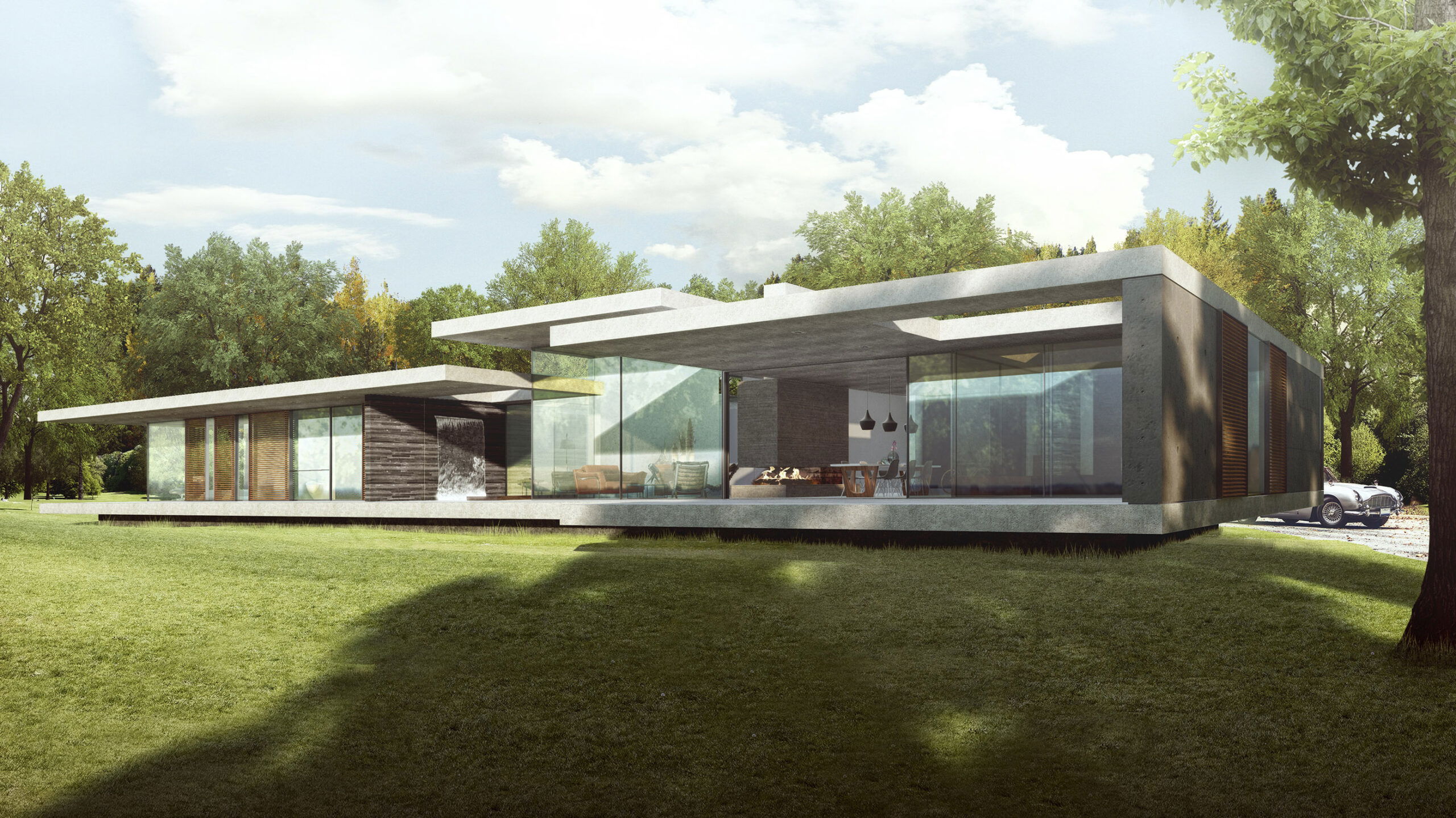

Above: River House render to completion
How renders fit in to the design journey
During concept development, we show our clients simplified sketches and models that give an overview of the shape and form of the building. This initial mix of 2D and 3D visualisations, however, are unable to capture more specific details such as materiality or the way light impacts the feel of a room throughout the day.
Renders and realistic visualisation techniques come into their own here, allowing us to present the project in a visual and immersive way that allows both the client and architectural team to really consider how each individual element interacts and comes together as part of the overarching design.
At HollandGreen, we follow a fluid and collaborative approach that looks to introduce the client as early on as possible, before continuing to work closely together as the project evolves. Part of this approach involves producing in-house visualisations that help our teams and designers to determine key factors in the design before sharing these with the client at regular stages to get their view and feedback.
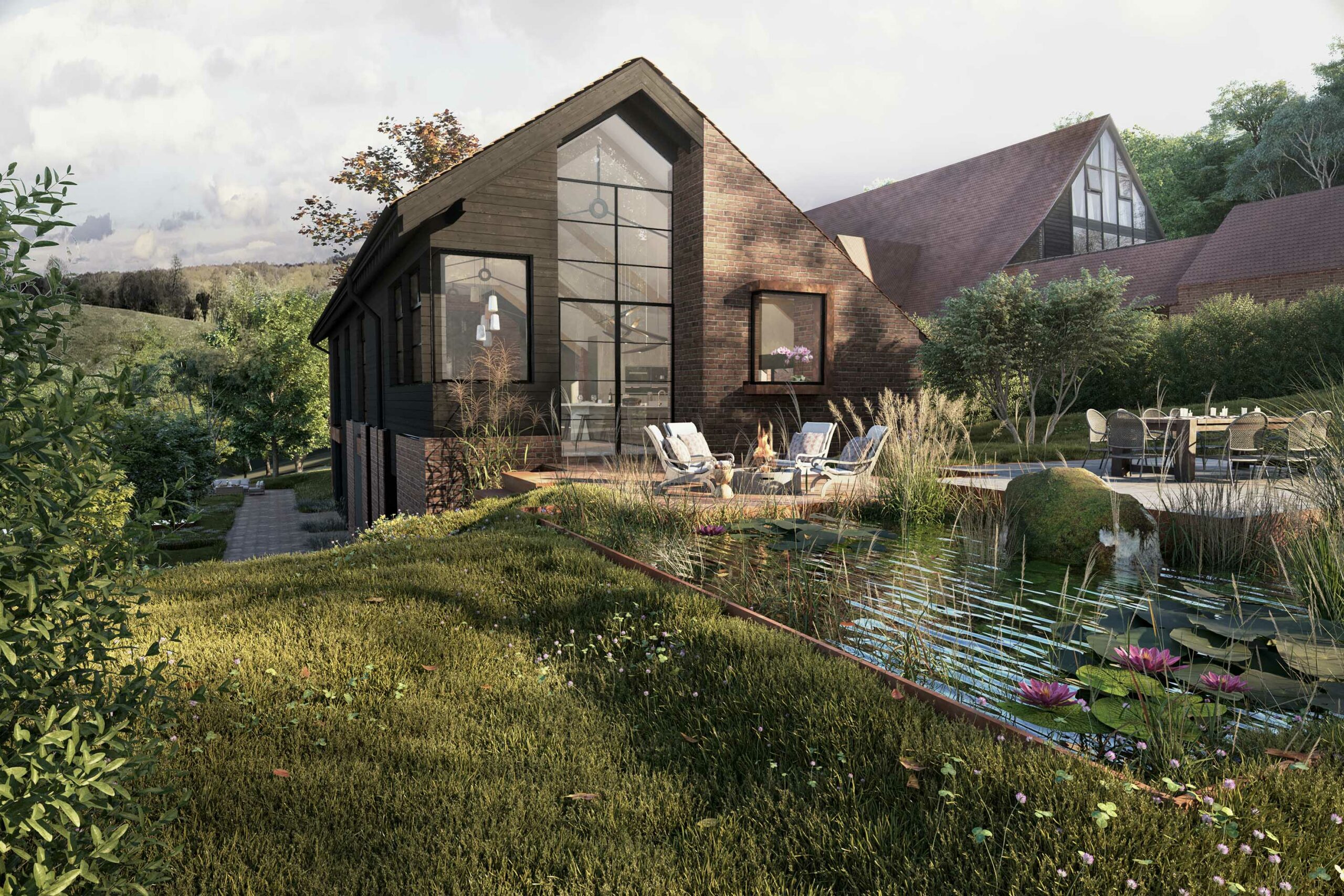

Above: The Hide render to completion
“HollandGreen have brought our house to life!
Their interactive 3D visual model has helped us to imagine what the 2D drawings will eventually look like. The ability to walk through the house room by room, opening doors and looking through windows, gave us a very real impression of our project well before the build had even started. It enabled us to personalise the design in a way that 2D drawings wouldn’t have allowed.”
– Client feedback from The Hide
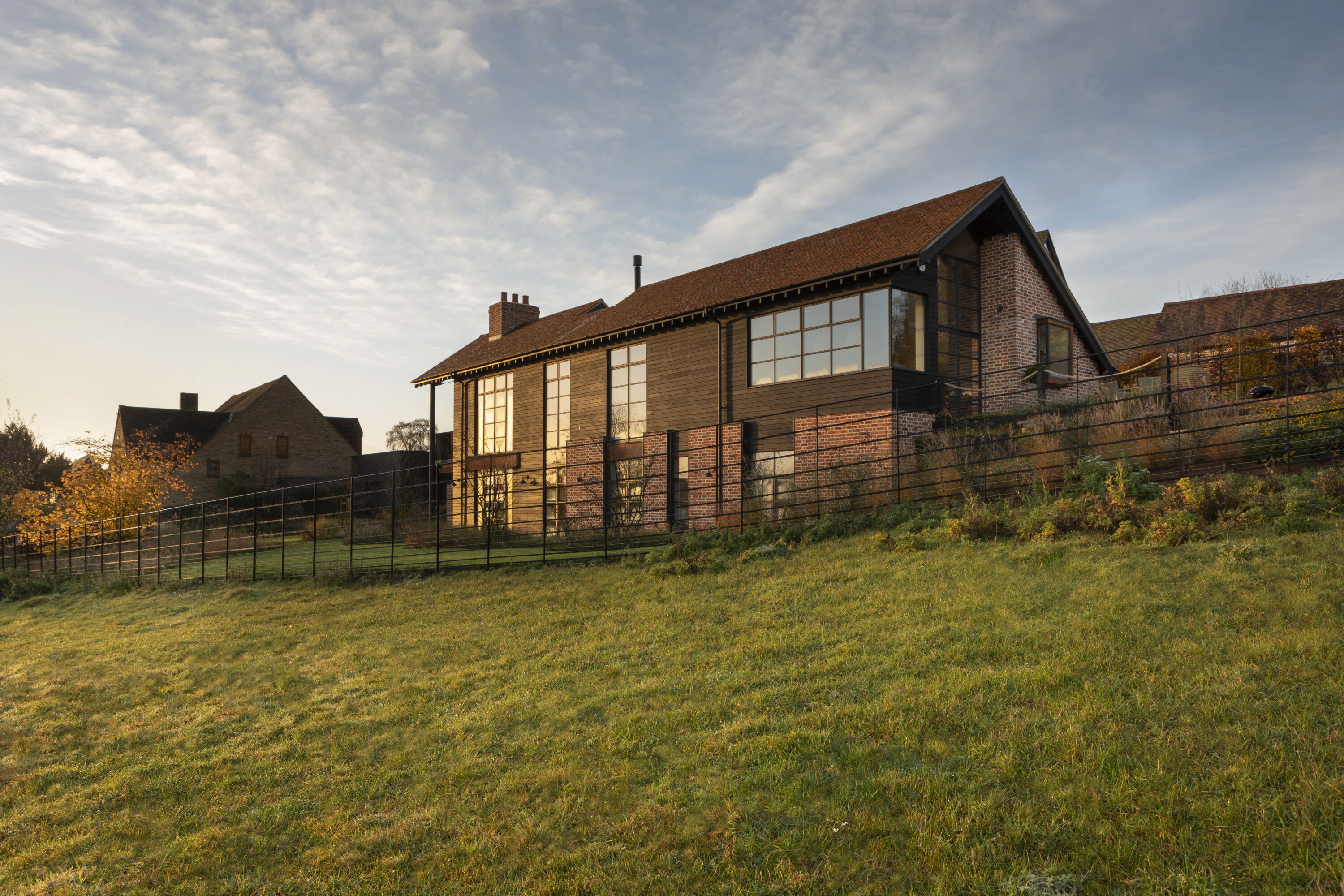
Capturing the views from The Hide
Innovative visualisation technology was instrumental during the development of The Hide, a recently completed industrial-style new build in the Chiltern hills.
Using an interactive and immersive 3D model meant the whole team was able to walk around the home and experience a realistic representation of what the future house would look like. The platform functioned as a springboard for the client to ask questions and make suggestions, as well as make critical design decisions before the build stage actually reached site.

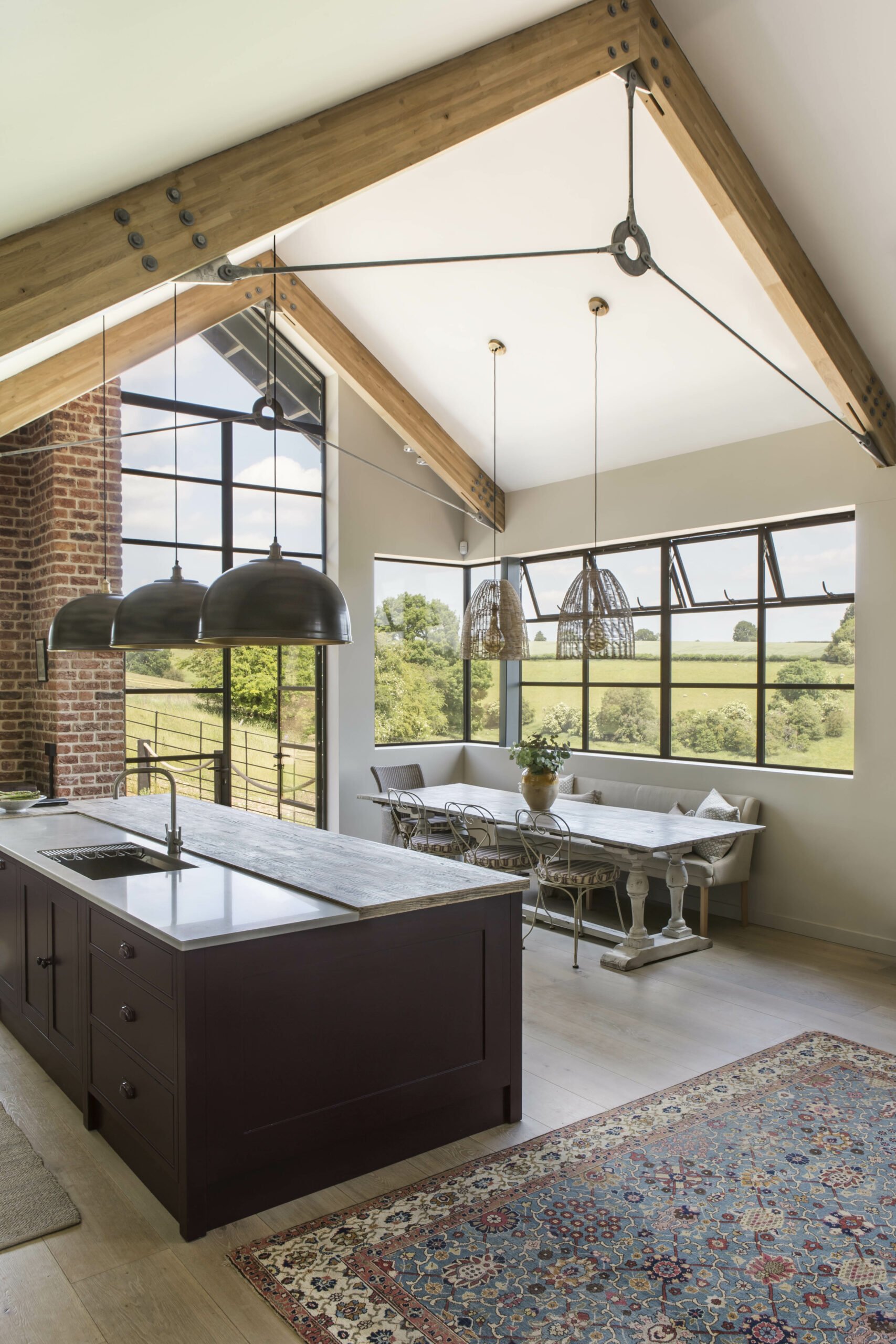
Several elements in the design were changed based off the 3D experience during development, saving money and time for everyone involved.
Window placement was one of these factors, with the client raising concern about the level of natural light reaching the main living space. The model allowed them to stand in their future living room while playing with the angle and position of the sun, showing them what the space would look like across different times of day.
The client loved the experience and came away reassured that the design captured plenty of natural light, while framing the panoramic views of the surrounding countryside in the way they wanted.

For Riverbank, a sustainably led new build overlooking the Thames, choosing to produce 3D renders at early concept design stage allowed the clients to get involved right from the start. This prompted them to consider materiality early on, resulting in some important client decisions as the model transitioned from conceptual to detailed design.
In particular, the design of the timber louvres was reworked to allow more flexibility and control over the angle and spacing of the shutters. The final design sees a slimmer set of automated louvres that are able to fully slide back for a totally open and unobstructed rear glazed facade, when the client chooses.
Lastly, choosing to create visualisations can be hugely helpful in getting a project through planning. For projects such as Riverbank that occupy a highly sensitive greenbelt site, producing a realistic representation of the build helps planners better understand the design and how it slots into the local vernacular.
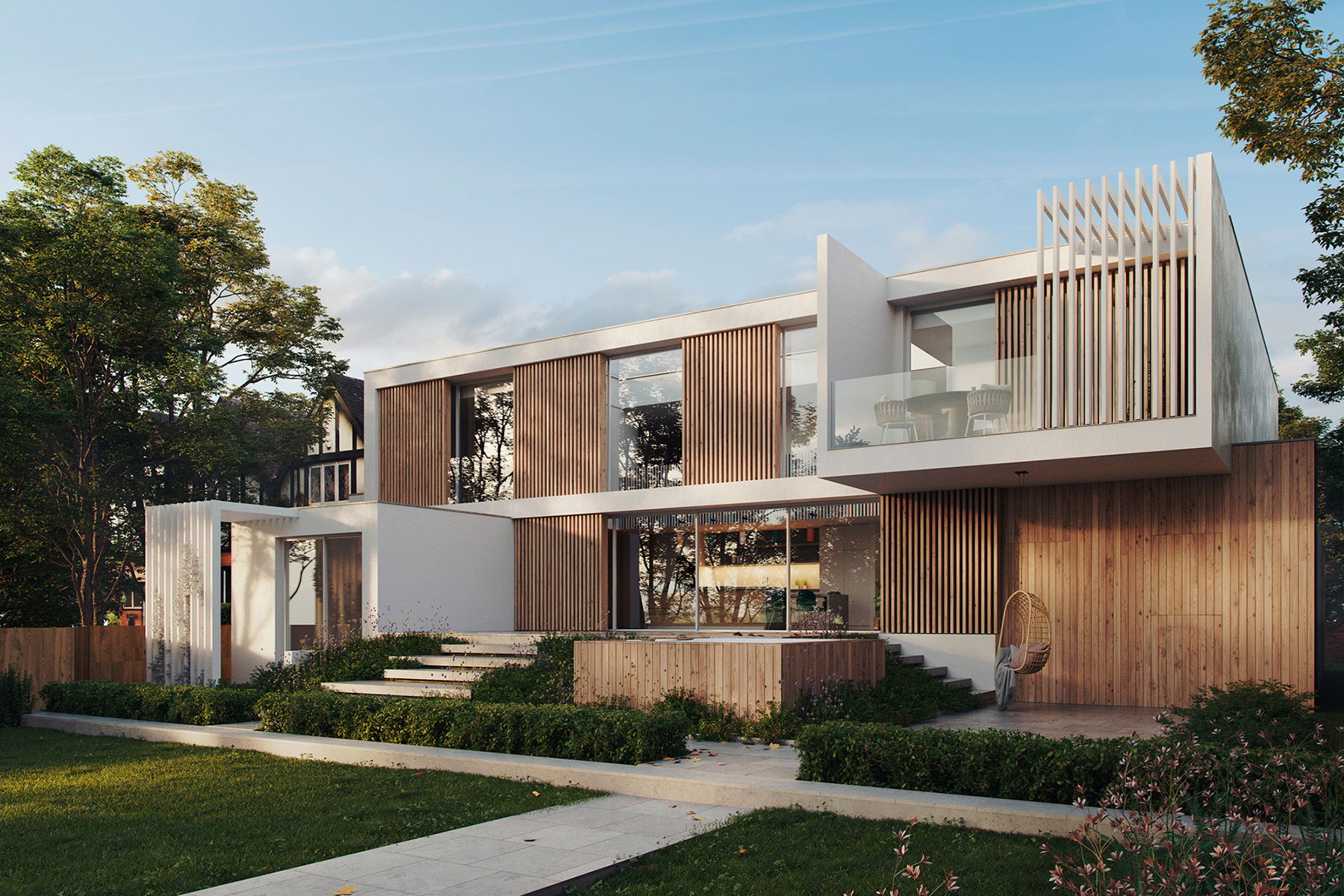

What’s next?
We provide Architectural, Interior Design and Landscape Design services throughout Cotswolds, London, Surrey, Oxfordshire, Buckinghamshire and Berkshire.
Find out more about our design services, or get in touch for an initial conversation.