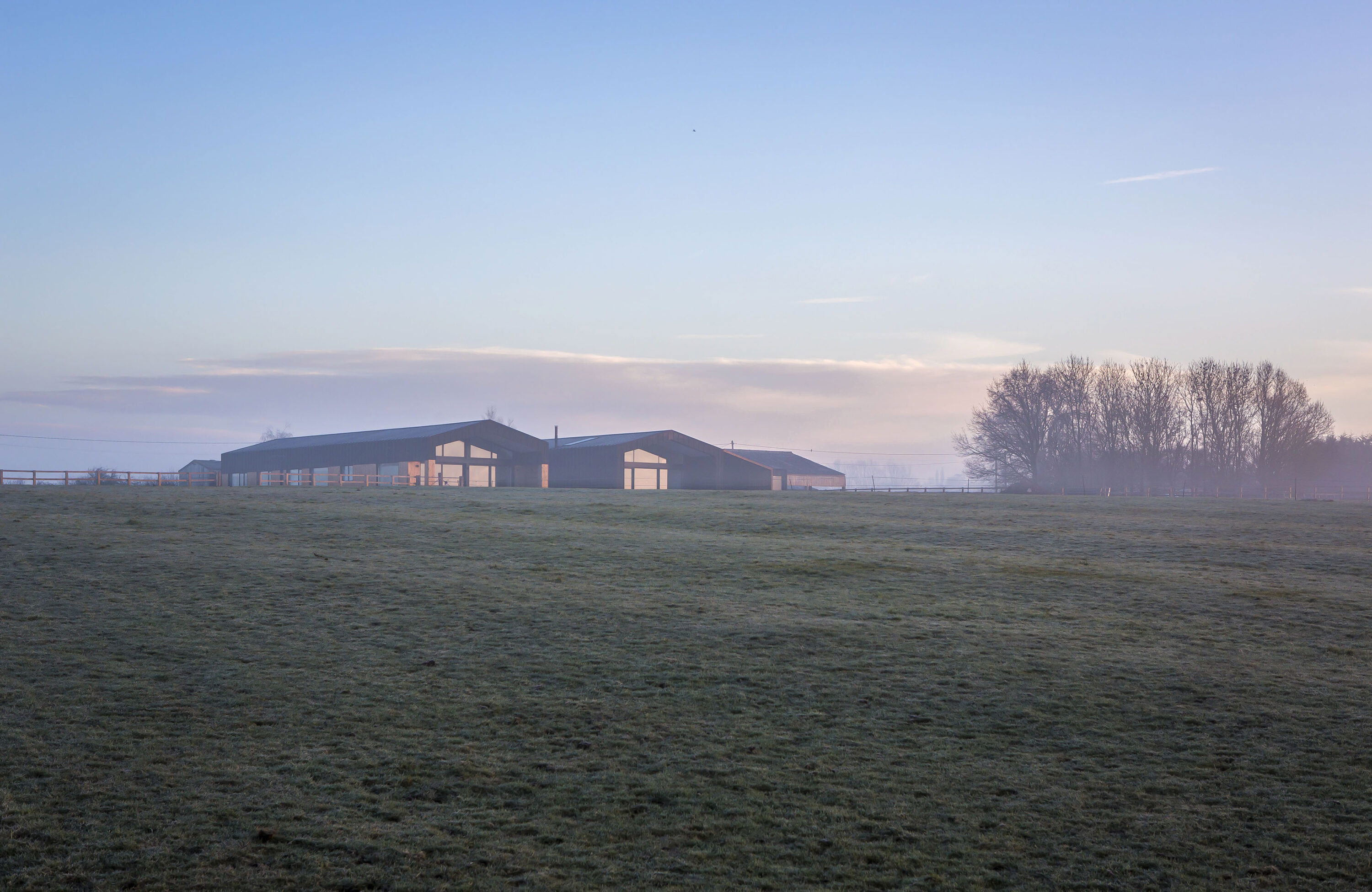
Planning permission on Green Belt land
How to secure planning permission for a luxury home on Green Belt land
As architects with a reputation for the inspirational and insightful design of luxury homes, we’re often asked how to secure planning permission for properties on Green Belt land.
Over the years we’ve realised that there are a number of misunderstandings about the purpose of this type of land, and whether or not planning permission can ever be gained for it.
While we absolutely agree that Green Belts are important and should be preserved to protect our countryside and urban areas, there are many acceptable circumstances when extensions, alterations and even the replacement of properties on them are permitted.
There are however circumstances in which you don’t need planning permission to make changes to properties on Green Belt land.
To help clear up any confusion, we’ve put together this guide to securing planning permission for luxury homes on Green Belt land in Oxfordshire and Surrey. We have also included a case study of one of our own clients to demonstrate that, even if it seems impossible on paper, permission can be gained with the right architect’s help.
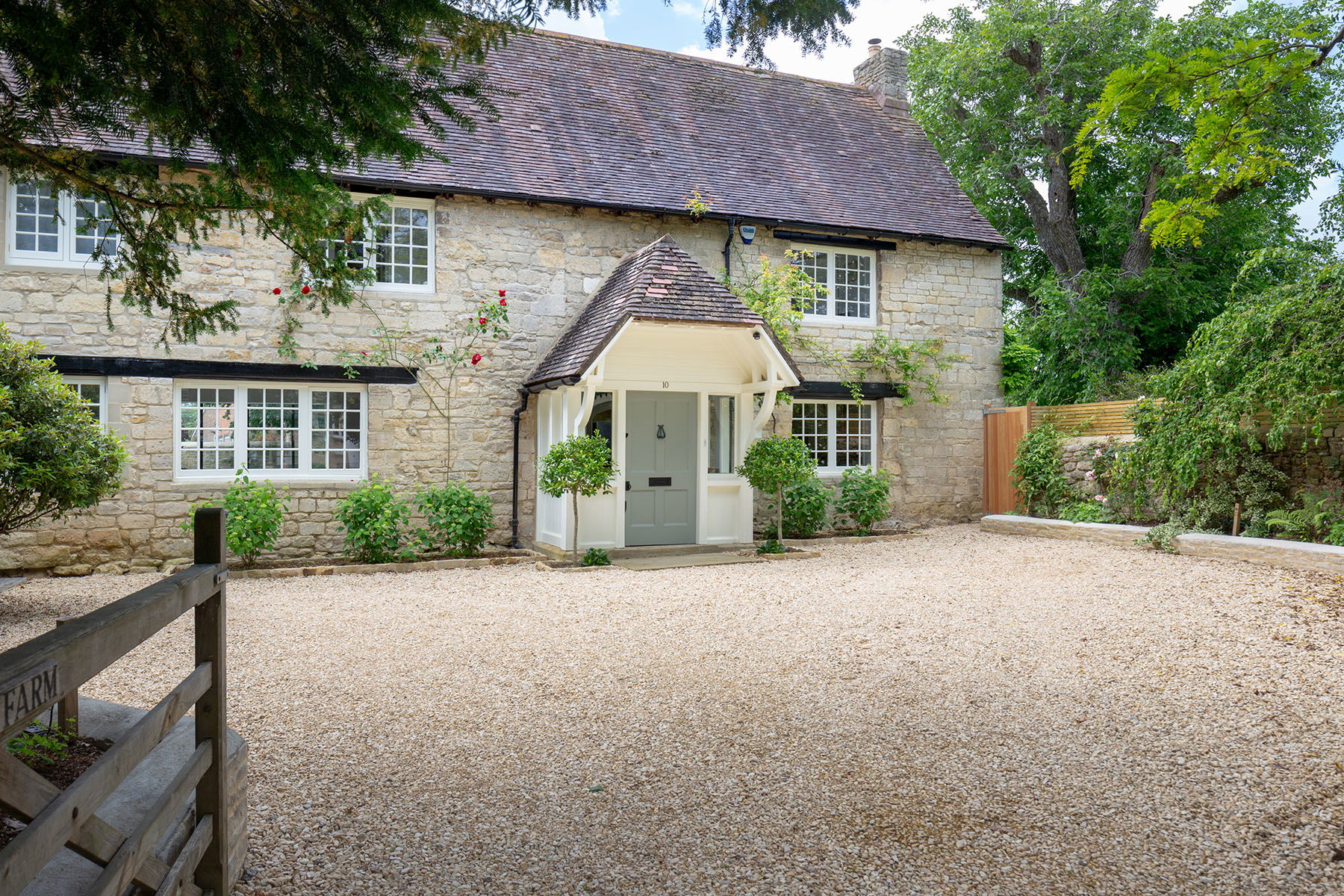

What are Green Belts?
In order to understand how planning policy works for Green Belt land, we need to be clear about what they are, and why they were created.
We have collaborated with Neil Warner, a consultant who specialises in town planning and development, to explain the background and process for this type of planning.
As a planning concept, Green Belts have been around almost as long as the modern Town and Country Planning System. They were first suggested in the 1930s, but it was the new Town and Country Planning Act in 1947 that gave local authorities powers to designate them.
According to Neil, the purpose of them has remained largely the same since then, and current government advice sets out five purposes for including land in one.
These are:
1. To check the unrestricted sprawl of large built-up areas.
2. To prevent neighbouring towns from merging into one another.
3. To assist in safeguarding the countryside from encroachment.
4. To preserve the setting and special character of historic towns.
5. To assist in urban regeneration by encouraging the recycling of derelict and other urban land.
Not all land outside built up areas is designated Green Belt. They are mainly identified as a ring of designated land of differing widths around some major cities. The Metropolitan Green Belt surrounding London is one example. The other main area in the south east covers the land around Oxford, in Oxfordshire
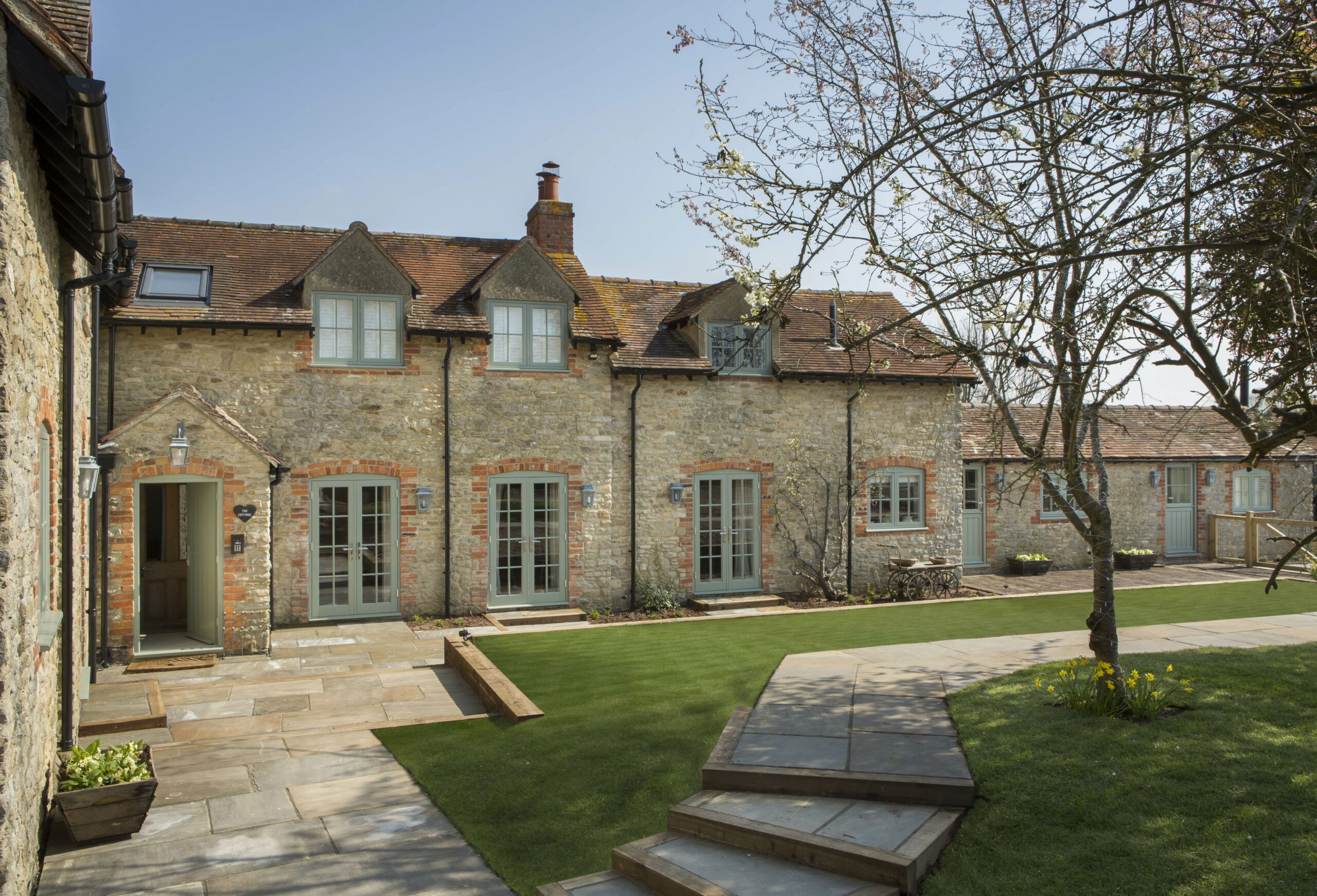
How does Green Belt planning policy work?
Green Belt areas have some of the strictest planning controls, and their planning policy is the polar opposite of planning policy in areas that aren’t designated as such.
Normally the planning system is set up to allow development to proceed unless there is a harmful element to it. However, in Green Belts all development is considered inappropriate and therefore harmful.
The only exceptions to this are those stated in government policy (we explain what these are later on), or if there are very special circumstances in which planning ought to proceed, even if it’s harmful to the Green Belt.
Green Belts aren’t designed to prevent any development
The main aim of Green Belt policy is to stop urban sprawl by keeping land permanently open (their essential characteristics are their openness and their permanence).
But, although it may seem that they are established to prevent any development, this isn’t the case. While it’s extremely rare to see major new housing developments and other large developments in them (these generally require the removal of the land from the Green Belt before they can be approved), there are many other forms of development that are often approved.
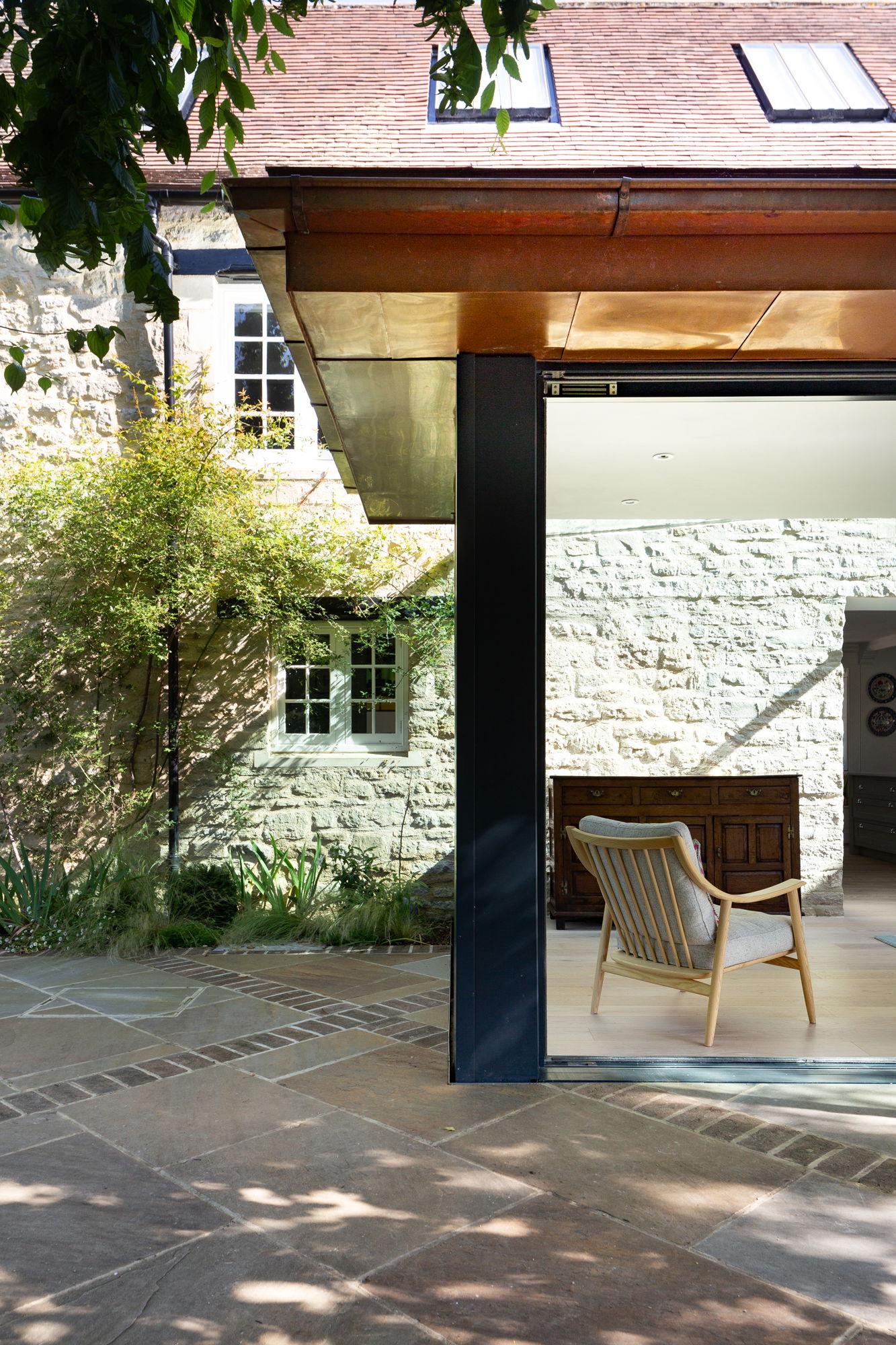
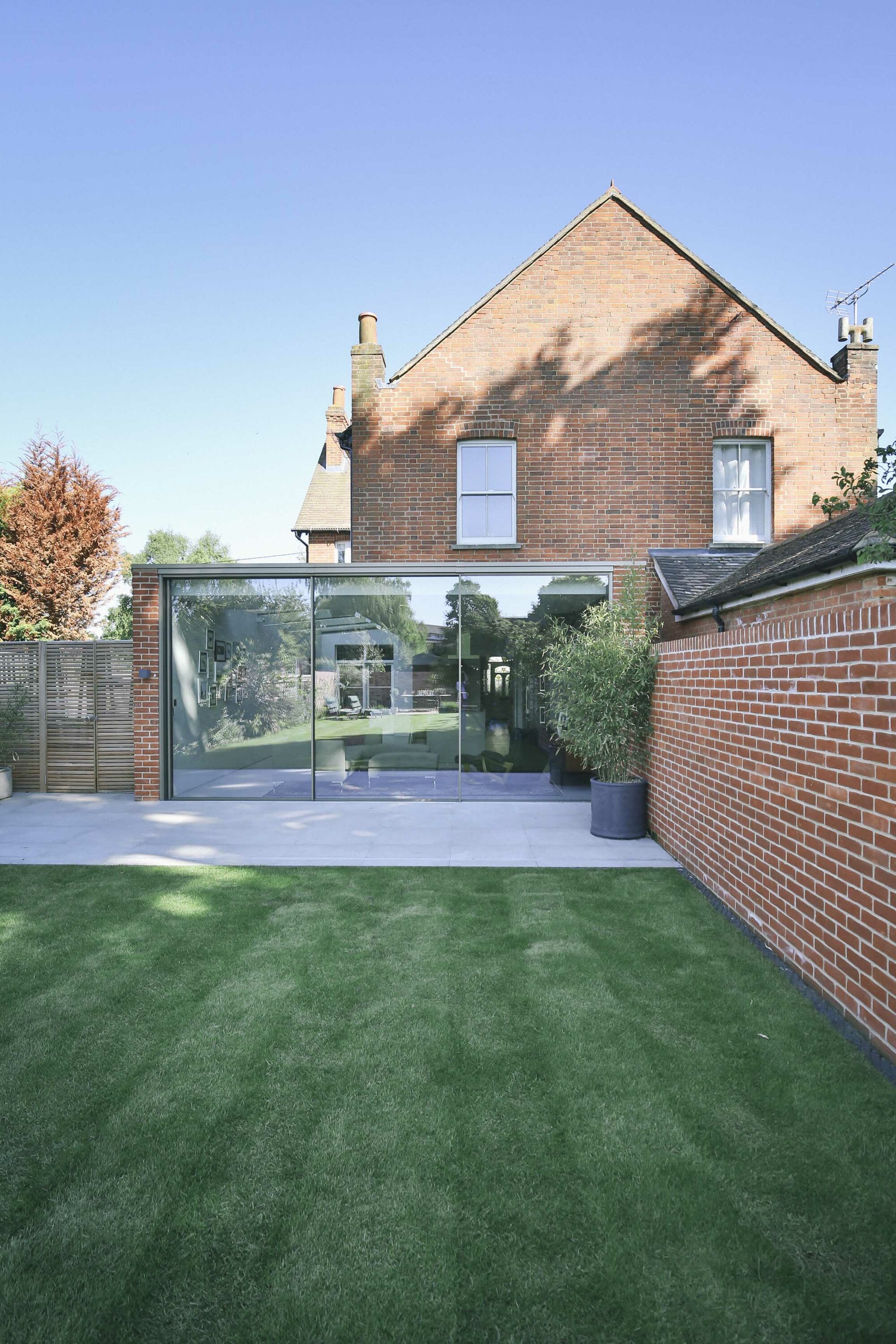
What type of property developments are approved in Green Belts?
The types of developments that are the stated exception to the general rule in government policy include:
• Agricultural buildings.
• Facilities for outdoor sport and recreation.
• The extension or alteration of an existing building (as long as it is not a disproportionate addition compared to the existing).
• The replacement of an existing building by one that is not materially larger.
• Limited infilling in some villages.
The redevelopment of larger, already developed sites within the developed boundaries of the site.
Most people encounter the planning system when they want to make changes to their house, extend existing buildings or replace a building – all of which (subject to their size) are exceptions to the normal presumption against development.
You don’t always need planning permission on Green Belt land
Just because your property may be on Green Belt land, it doesn’t mean you always need planning permission. Your right to extend your property or put up outbuildings without needing to make an application to your local authority aren’t restricted in them (they are, however, still restricted in National Parks, Areas of Outstanding Natural Beauty and Conservation Areas).
Most local authorities will have policies that restrict any proposals that fall outside those rights. So any extensions that need planning permission or other proposals like replacing an existing dwelling, will be controlled more closely in Green Belts, and the size of any addition or replacement carefully scrutinised. (Which makes it important that you choose an architect with relevant experience to help you secure permission.)
Most local authorities are now shying away from older policies that set strict limits on additions using the volume of the existing building as a starting point. This in part recognises that impact is more about how a building is perceived, rather than a strict empirical assessment of existing and proposed.
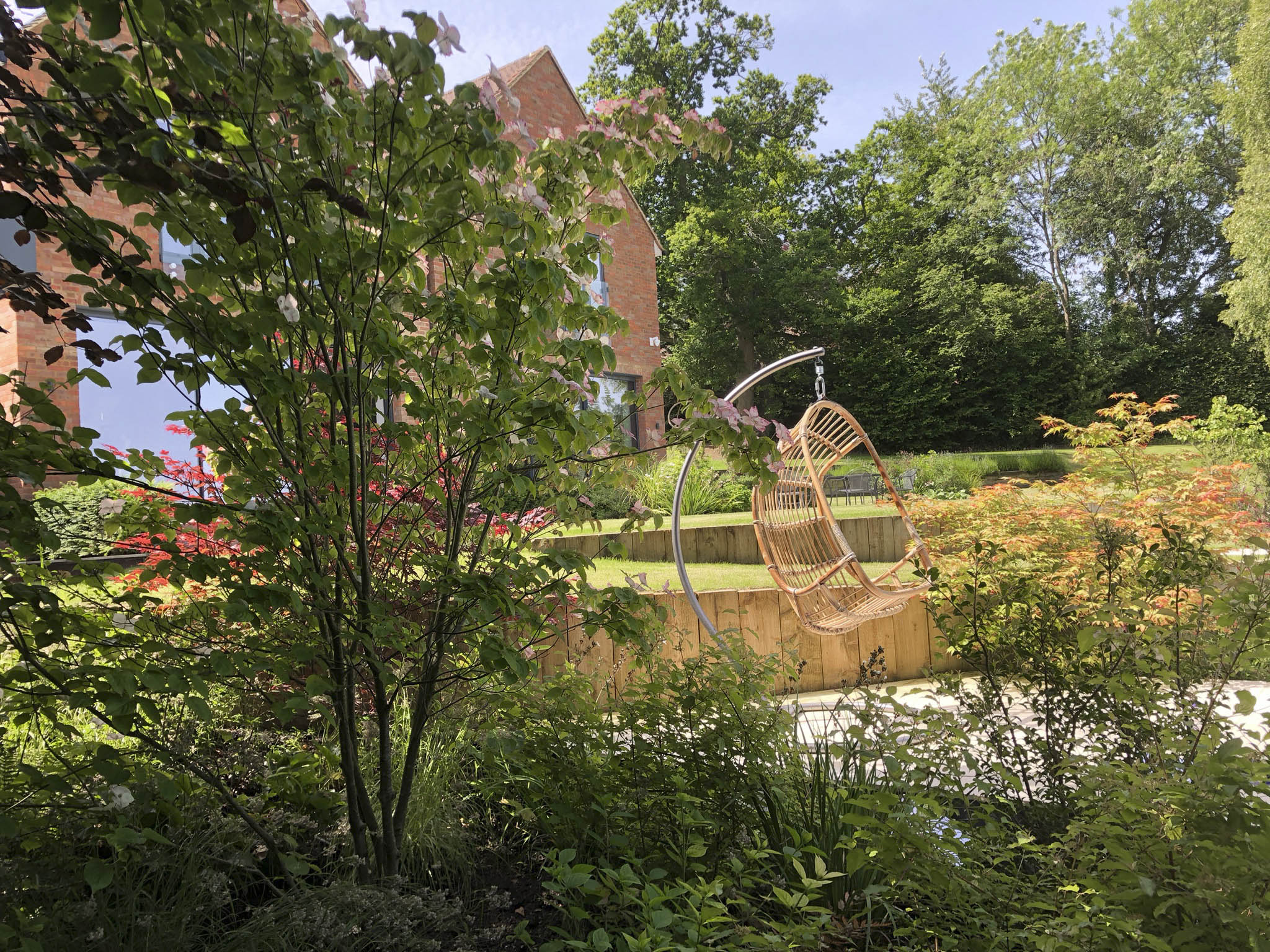
How architects can help you get planning permission for Green Belt land
As long as you approach it in the correct way, with an experienced architect, you can usually get permission to make reasonably sized additions to your house, or to replace it with something suitably larger on Green Belt land.
There are no hard and fast rules as to how to achieve this – each situation (and property) is unique. But with considered and realistic professional advice from an experienced architect and a good design you can make the most of your property and site.
It’s also good to remember that, while the constraints may in some cases seem unfair, they also protect you if you are sited in a Green Belt. Even outside them there are plenty of other competing issues, which mean securing planning permission is not always a foregone conclusion.
Case study: how we secured planning permission for a luxury home on Green Belt land in Oxfordshire
As experts in planning for luxury homes, our Thame-based studio, which covers Oxfordshire, was approached by clients to help them extend their home.
The clients have grown up children and grandchildren. In the short term they want to use the house as a weekend and holiday retreat for the family (the clients currently work in London and live in flat in the city). But in the next few years they plan to retire to the house full time.
To transform their Oxfordshire house into their dream luxury home, our clients needed to extend it. However, the property is located in the Green Belt, and had already been extended significantly over its original footprint. Traditionally, councils have only allowed 30-50% extension over the original footprint (as at 1948), and our client’s home was already well over this.
(While, as we noted earlier, local authorities are beginning to shy away from these older policies, it is not a given they will do so, and is still important to address them in the planning approval process.)
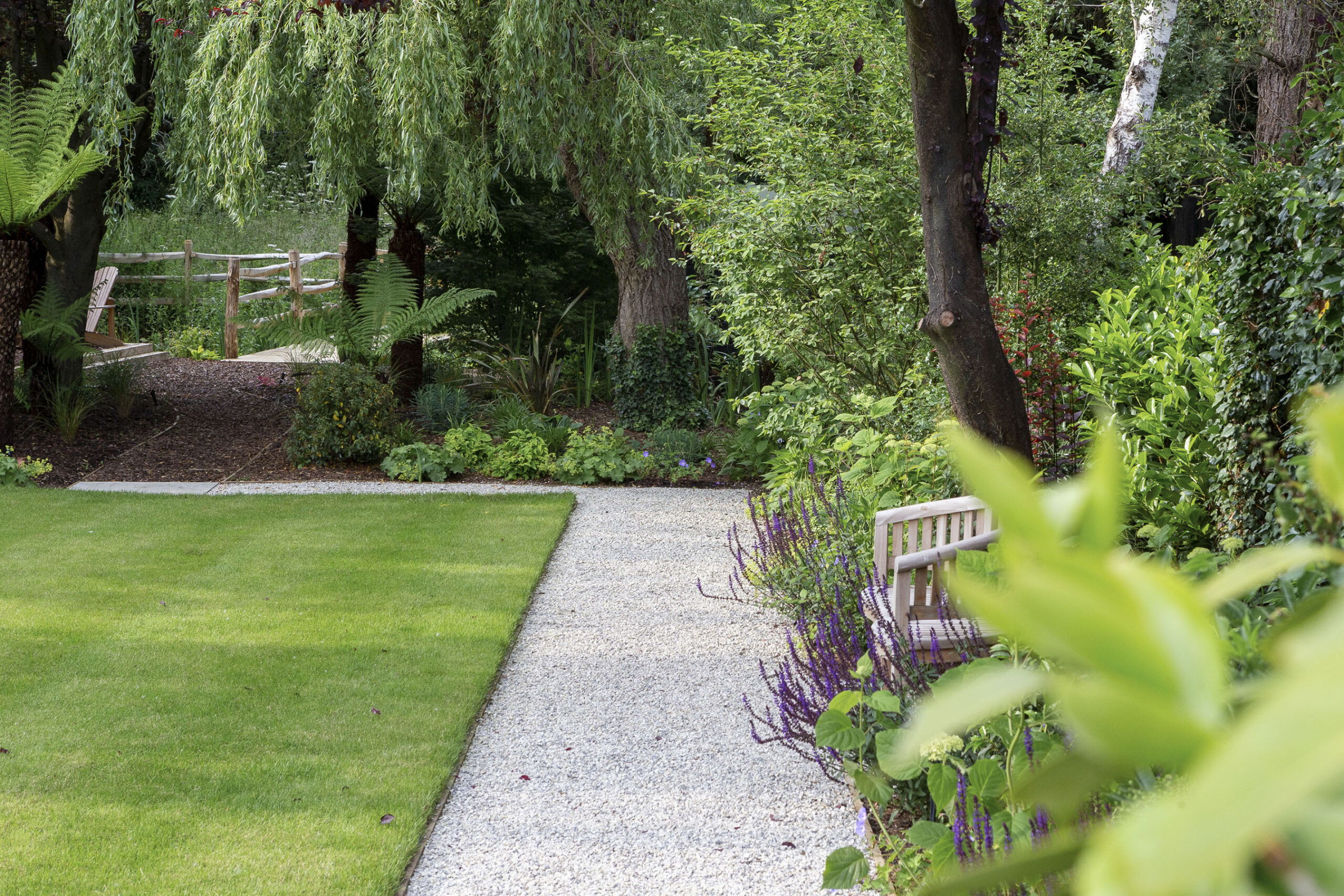
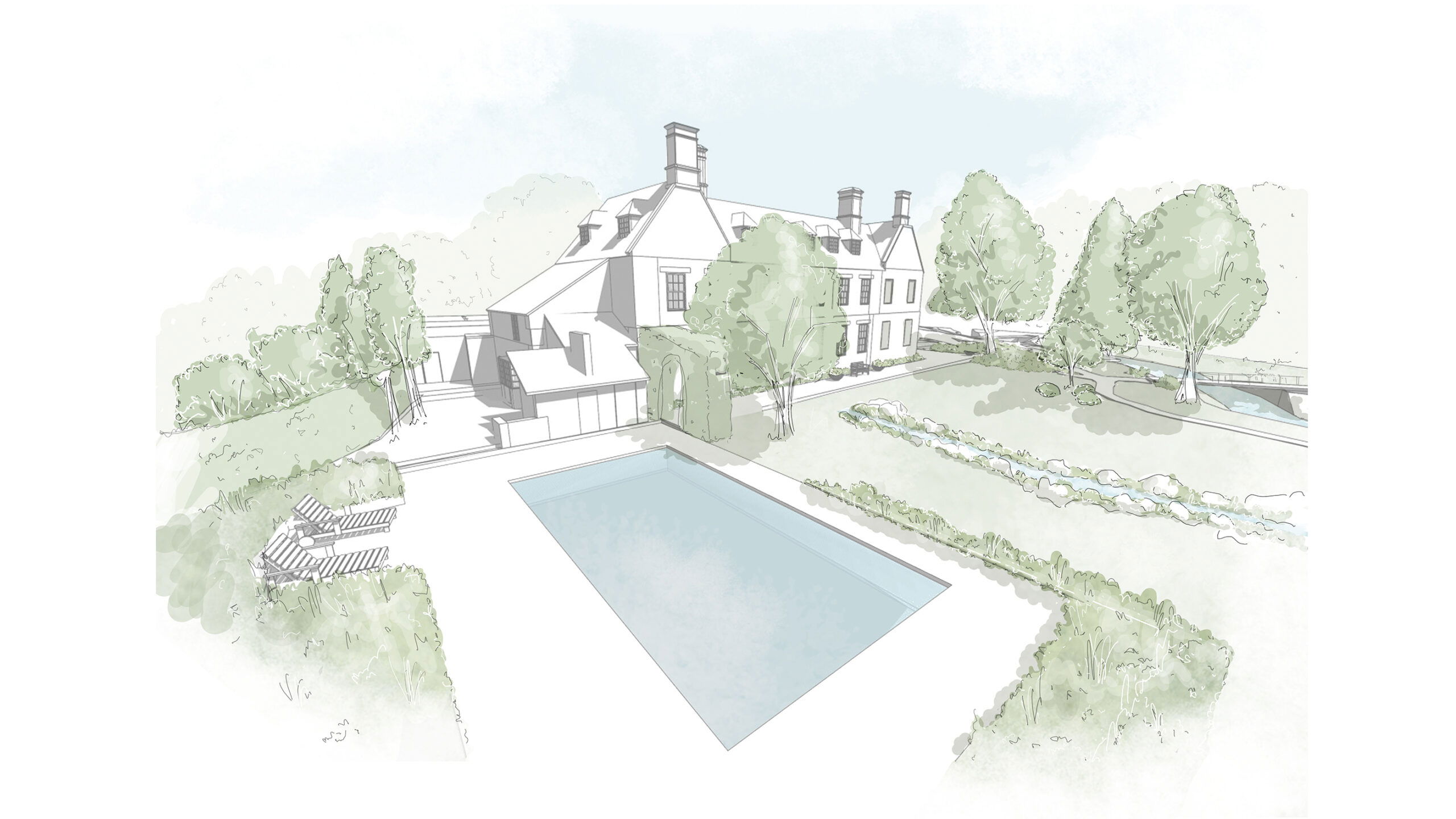
How did we secure planning permission for our clients’ luxury Oxfordshire home?
The proposals for the extension were designed to be sympathetic in scale and style to the existing house, so we didn’t envisage any issues in terms of the designs. But we still needed to address the Green Belt restrictions.
We worked with Neil Warner, our external planning expert, to prepare a planning statement to support the application.
We needed to demonstrate special circumstances to allow the property to be further extended. To achieve this we used a ‘fallback’ argument, citing a possible larger extension under permitted development than those proposed. There was also a previous application to extend the existing detached two-storey annex that was referenced to support the proposed new annex. Through careful planning we dropped the height of the annex by around one metre and pulled it away from the boundary to reduce any impact on the adjacent neighbour.
As a result, the planning went through with no issue and the clients were very happy with the outcome. We are currently in the process of developing the designs further for construction, ready for our clients to create their dream luxury home.
What to do if you want to alter or replace a property on Green Belt land
We recommend getting professional help from an experienced architect. While it may seem impossible, there are many instances where you can progress without permission, secure permission on legal exceptions, and even (as in our clients’ case above) secure permission for a project even if, on paper, it doesn’t appear to be permitted.
If you’d like to discuss your case with us, we’d be delighted to help. We provide architecture services throughout London, Surrey, Oxfordshire, Buckinghamshire, Berkshire and the Cotswolds. Find out more about how we work or get in touch for an initial meeting with Ben Holland or Stephen Green.