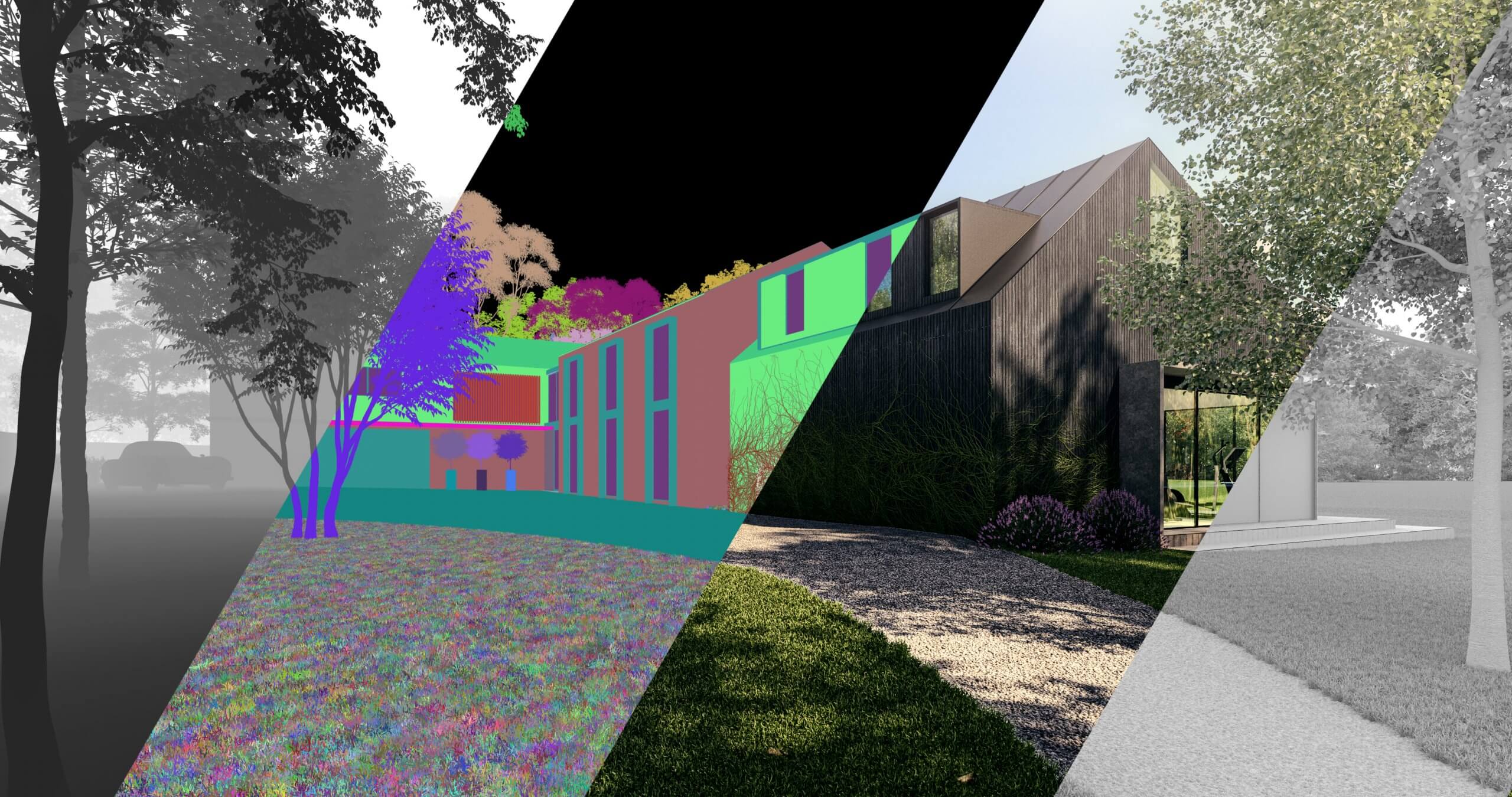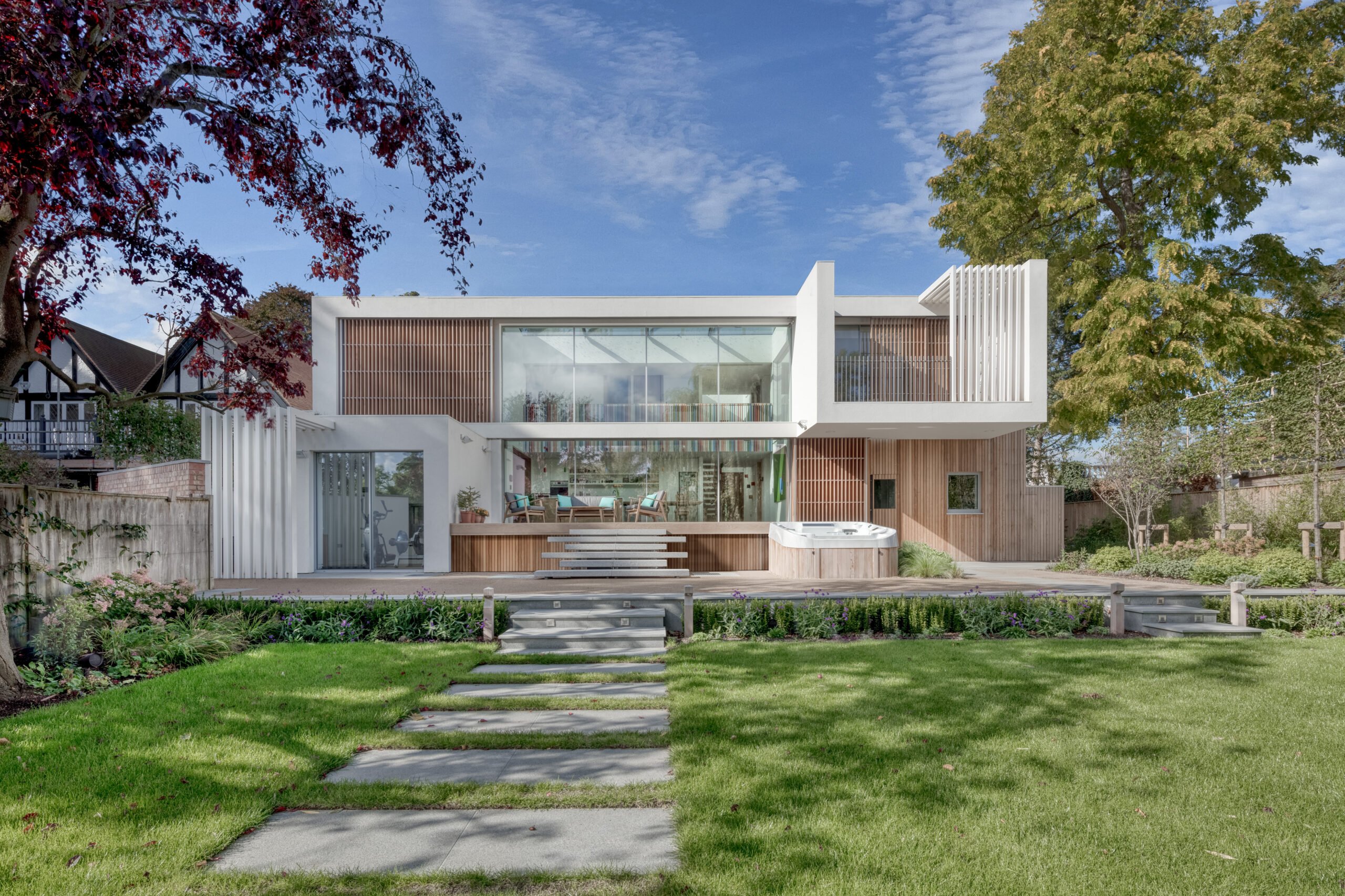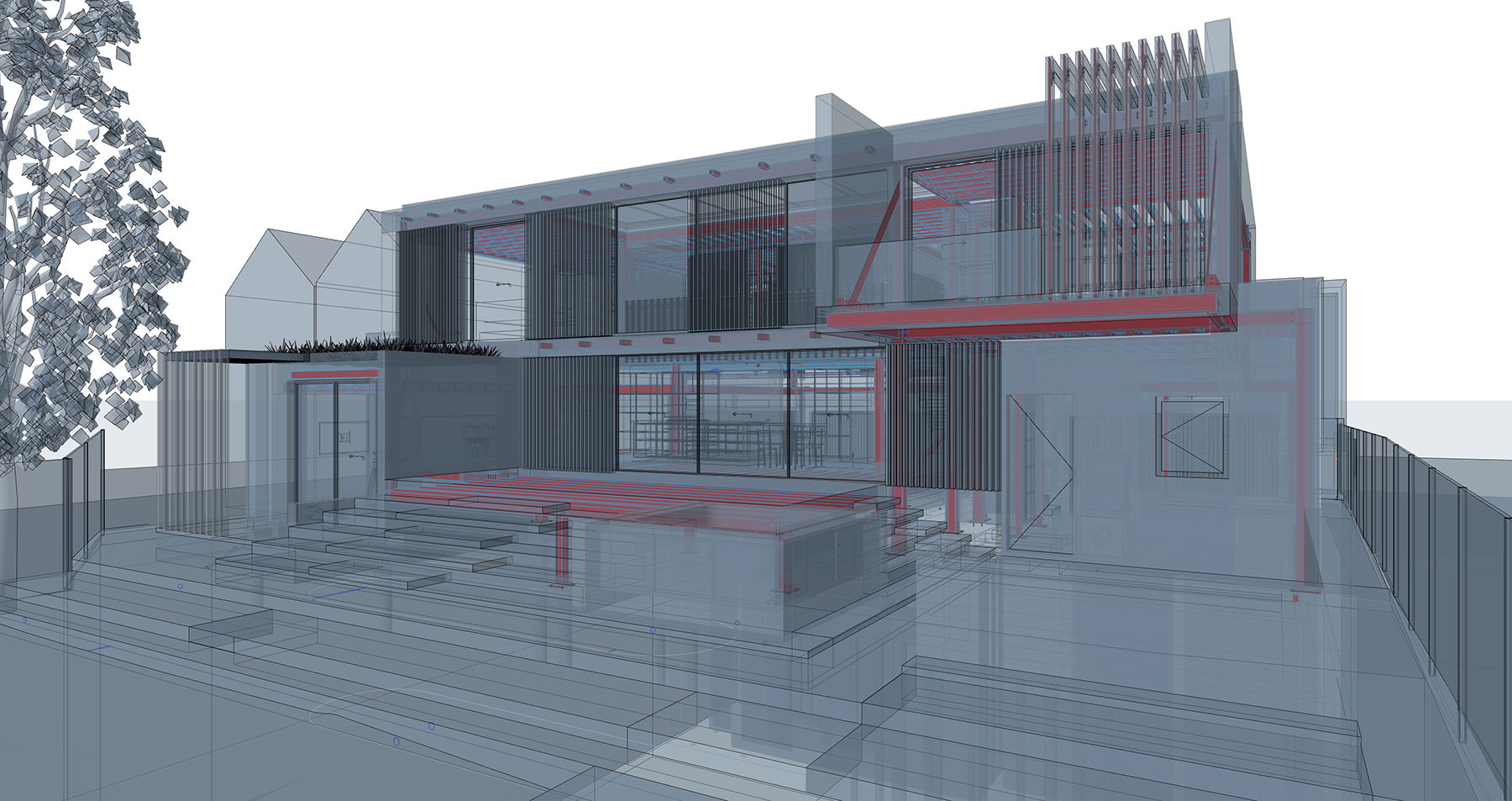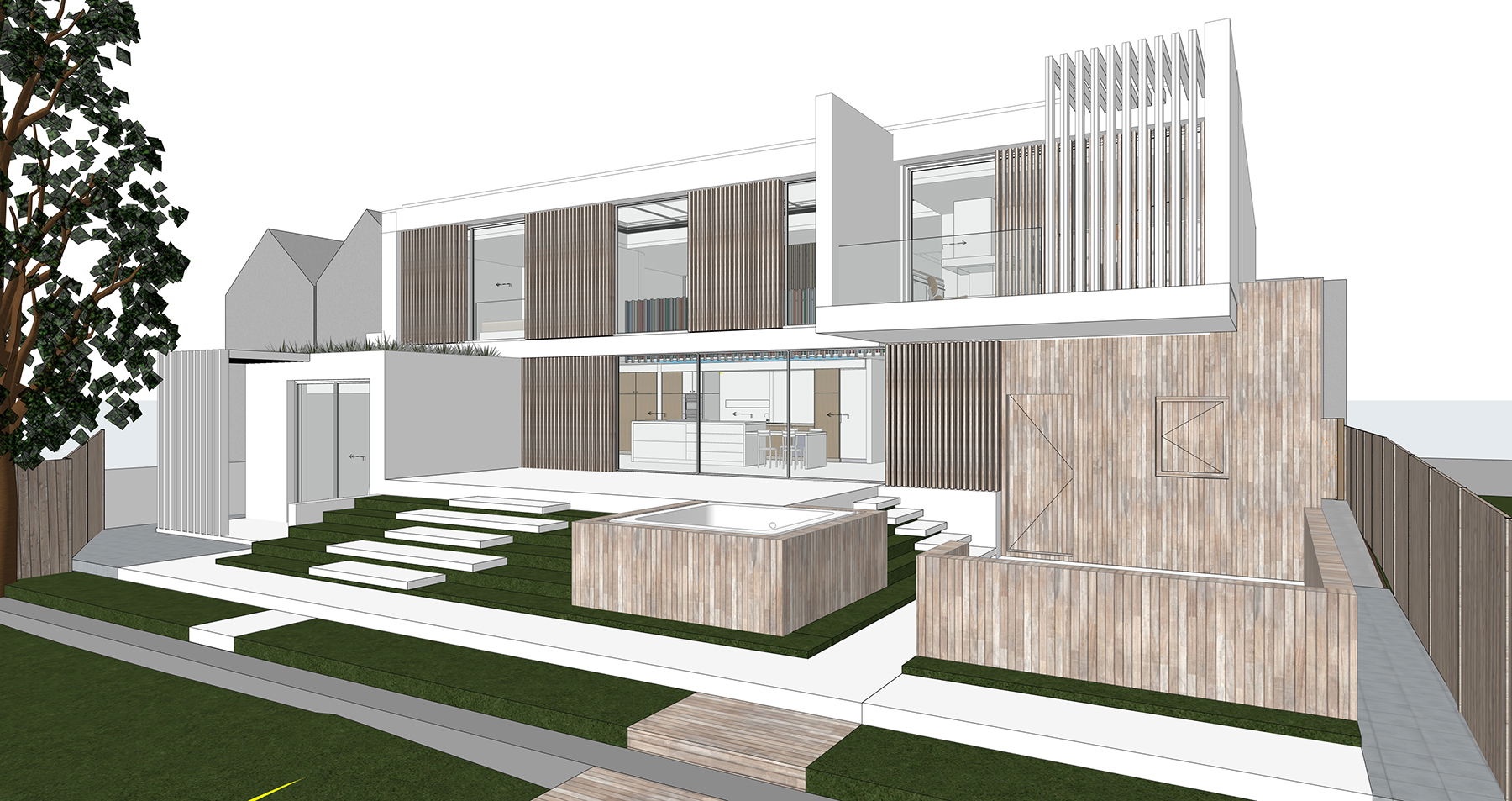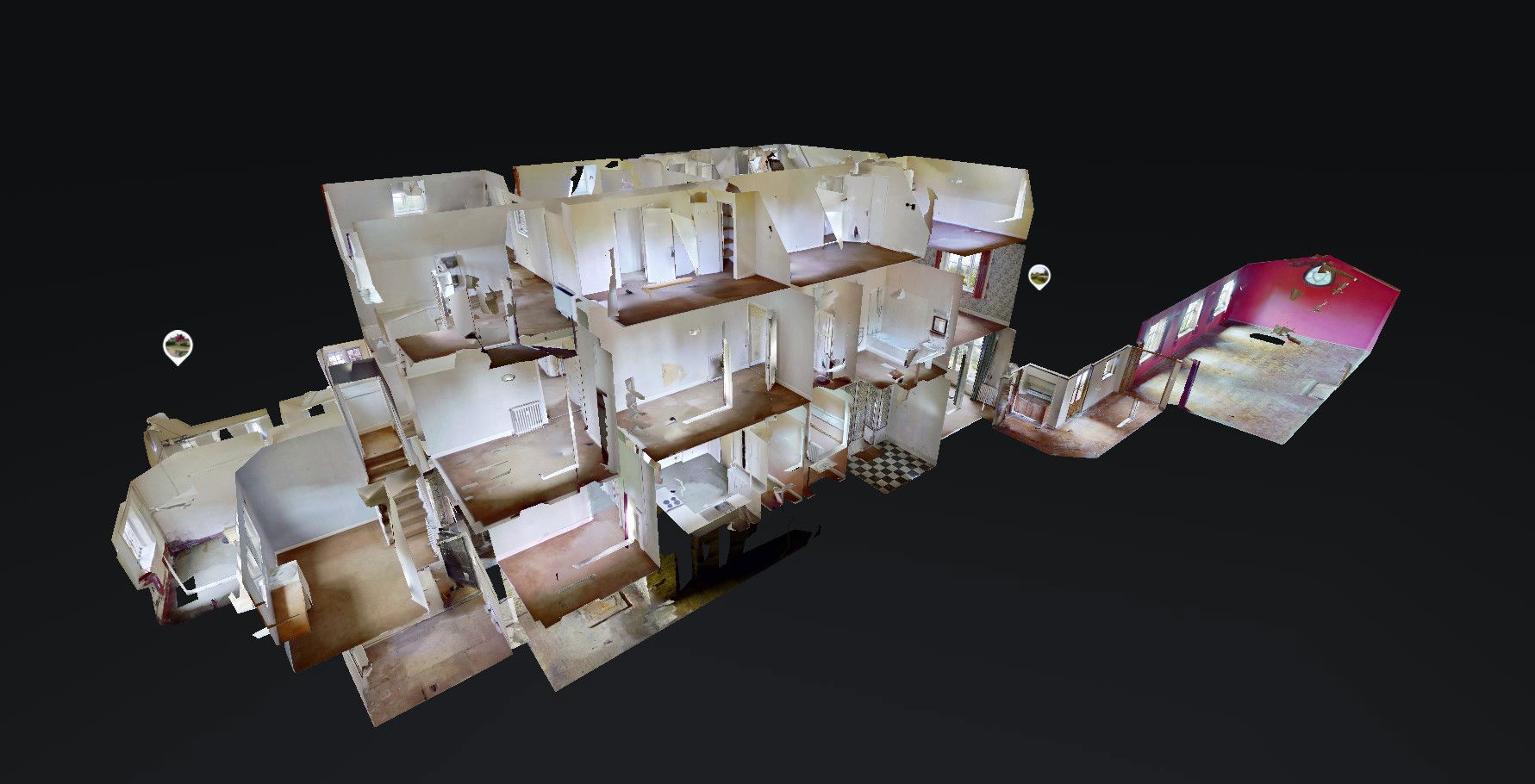
Capturing spaces in 360.
Once a project is underway, we take a series of photographs of the site using a Matterport 3-dimensional camera system. This captures every detail, collects measurements and processes the data to create a 3D rendering. Our designers can then ‘walk’ around the model, virtually ‘re-visiting’ to check details such as where beams merge and the particular angle of levels. It saves a lot of time meaning it’s cost effective, and is the ideal starting point for the survey process.
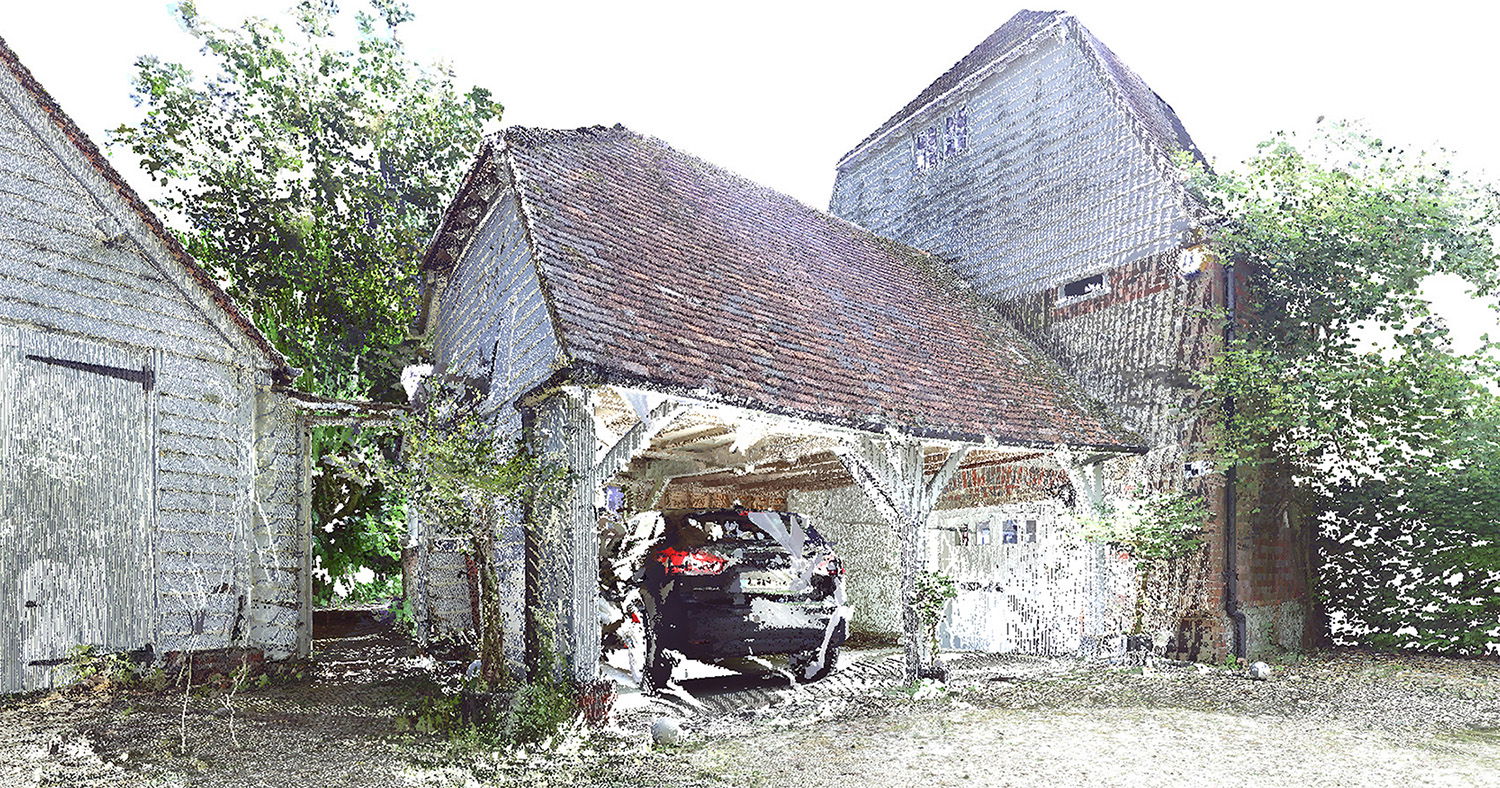
A digital 'Scan' called Point Cloud.
Point Cloud Surveys build up a detailed picture of a building with a high degree of precision. They use a laser, sending out millions of beams, which return points as they hit surfaces. When these points are combined, a 3D render image is created, which can be ‘cut’ and analysed at any given cross-section of the building. They are particularly useful when designing or renovating older or listed buildings and barns – all which are known for their uneven structures. In a virtual environment we can understand the structural frame before beginning the designs and test out design concepts too.
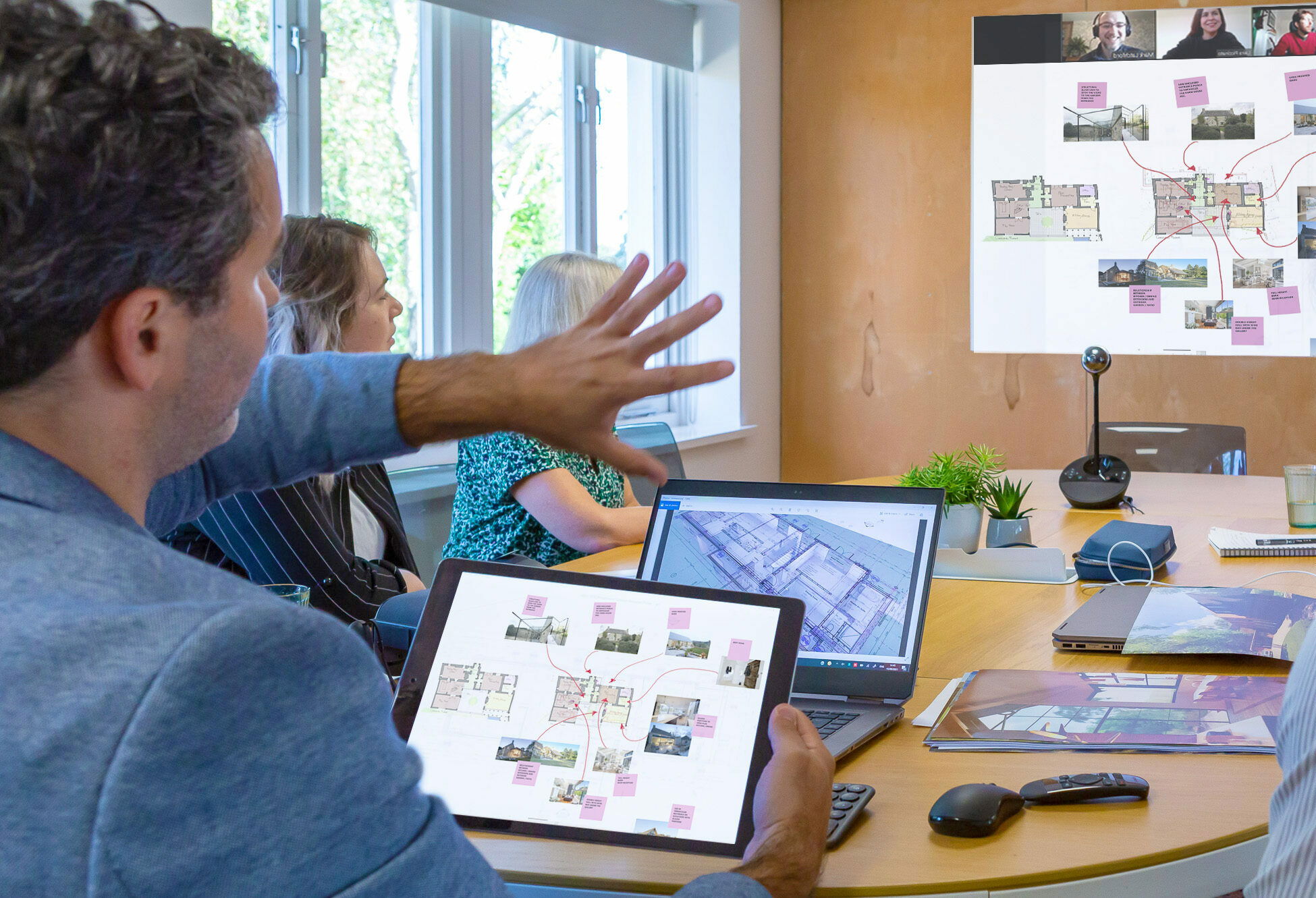
Digital design collaboration means our clients are fully part of the design journey.
With the latest technology we communicate creative concepts, involve clients more fully in the design process and collaborate effectively with remote parties. Our digital-led approach has revolutionised how we share ideas and design together across our businesses – architecture, interior design and landscape design – creating homes and gardens that are beautiful and unique.
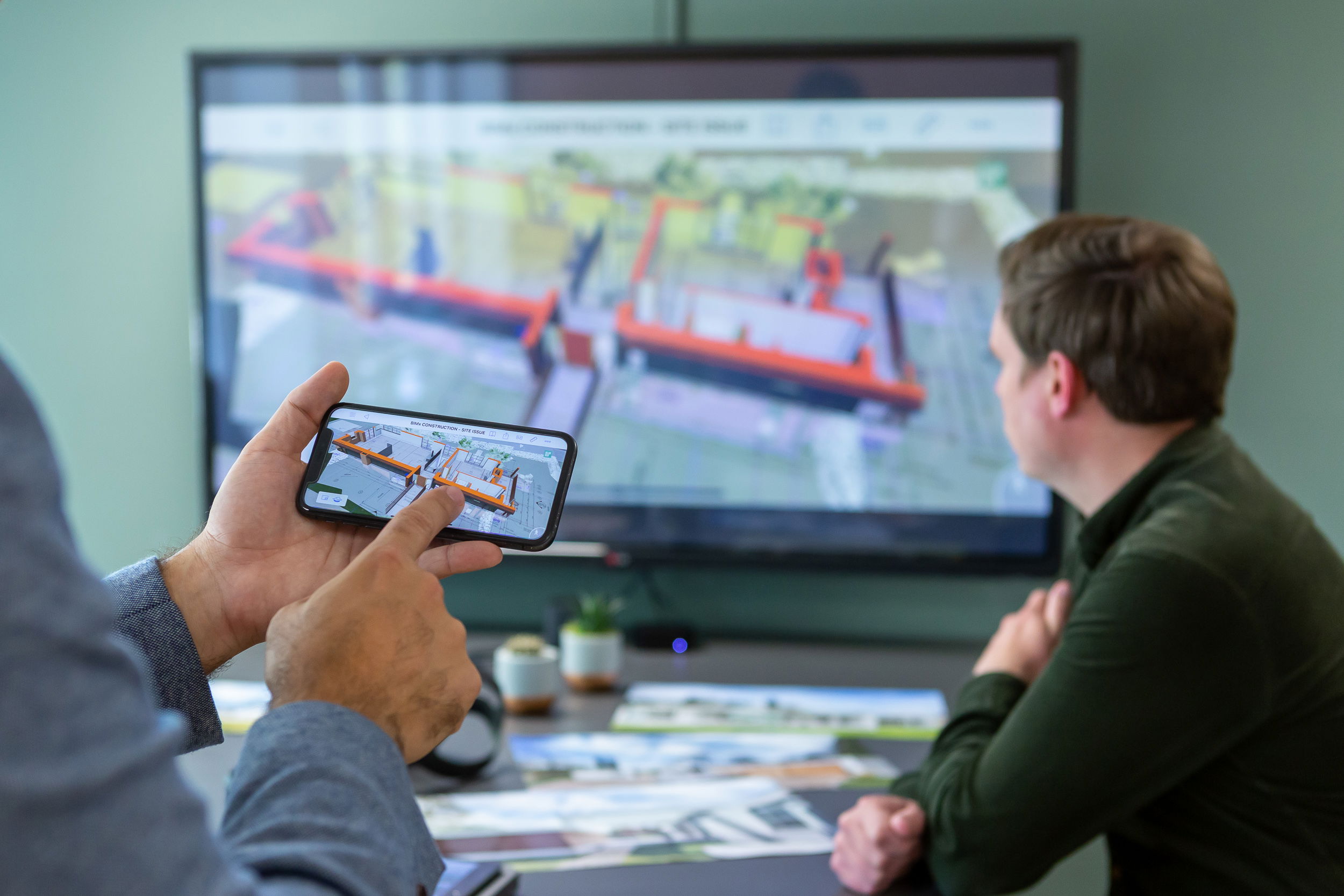
An immersive experience.
We form a wonderfully close collaboration with our clients, sharing realistic representations of our ideas and bringing the designs to life through a mix of drawings and 3D models. From the early design stages our clients can ‘step’ into their new home or garden, experiencing the spaces first-hand. This is well before any build has begun, saving costly changes and time delays down the line.
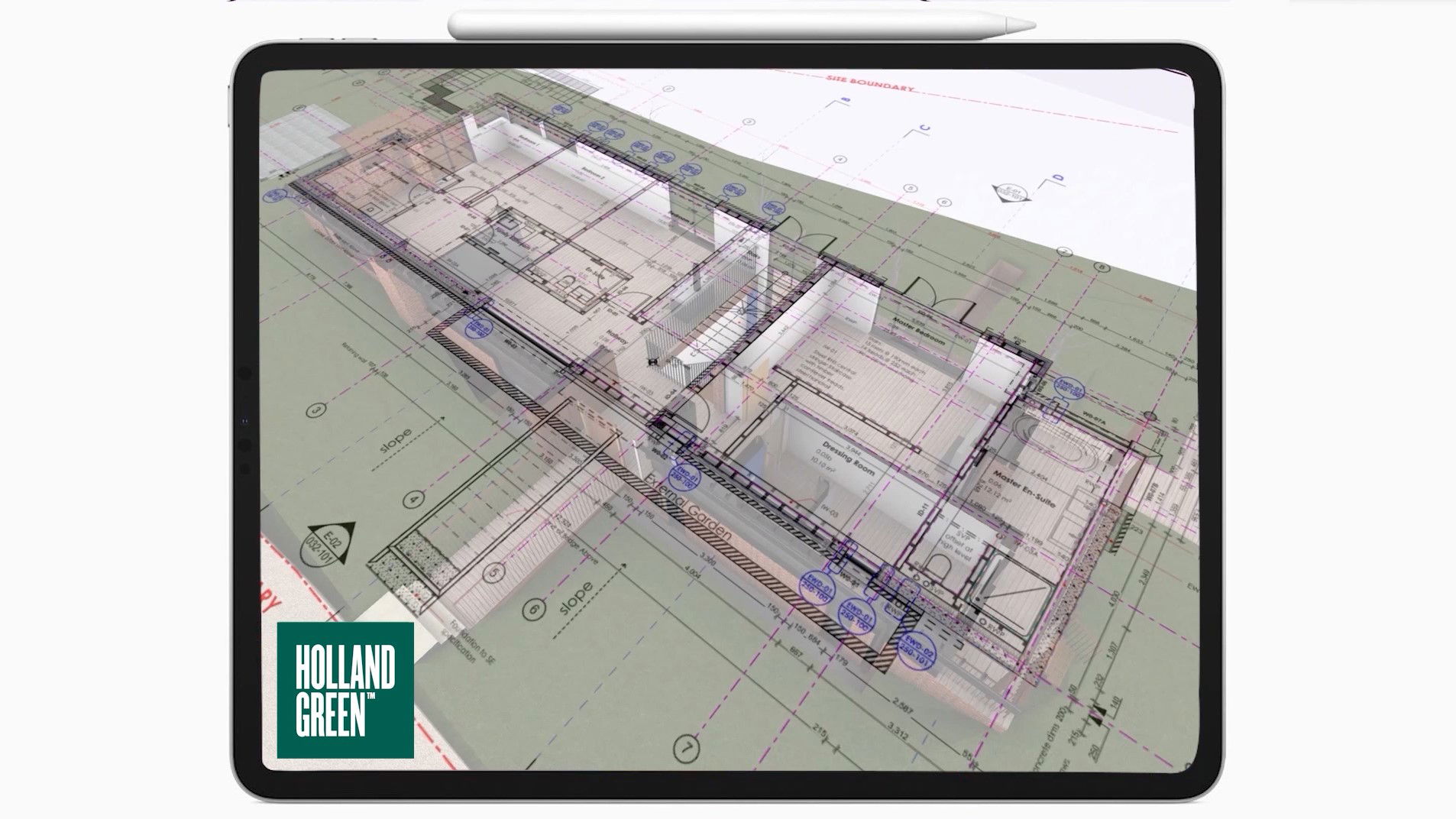
Understanding the spaces through more than 2D plans.
Our interactive 3D visual model helps our clients interpret the 2D drawings more effectively, by overlaying them when needed onto to what is called the BIMx model. The ability to walk through the building, room by room, looking through windows and seeing the details come to life enables the design team with our clients make key decisions along the entire design journey in ways that 2D drawings alone could never allow.
Read how 3D visualisation brought the design of The Hide to life.
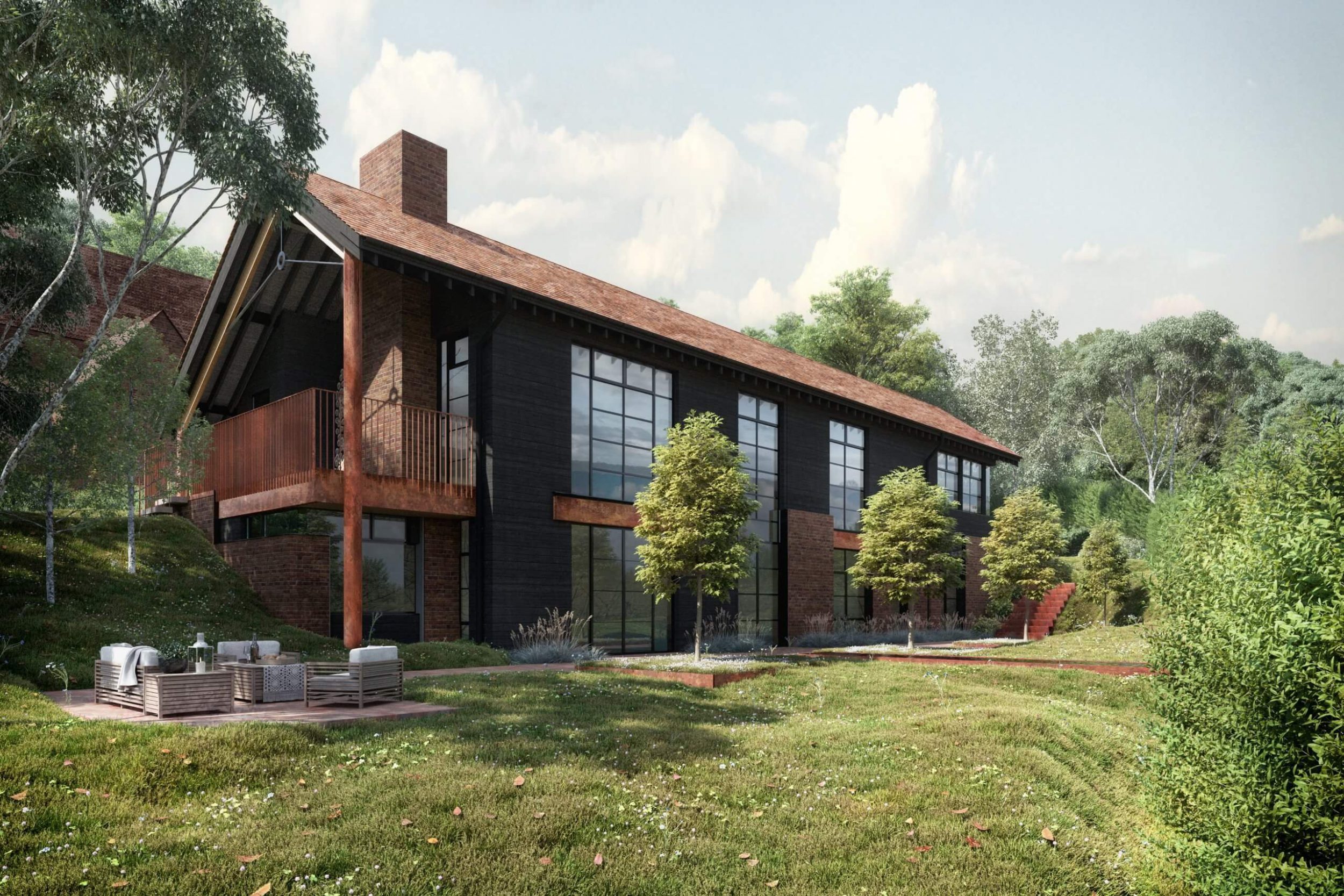
Interactive 3D models.
Building a 3D model allows our clients to fully understand their new home or garden. Here, in our project The Hide, our clients explored the designs on their own devices, taking screenshots and making annotations ready for the next design meeting. They were fully part of the design process, right from the start.

Virtual reality.
“Because we introduce virtual reality in the early stages of every project, and at regular intervals throughout, our clients can give high quality input to get the design just right. It also means that once the design is complete, they can go forward with confidence, knowing that they’re less likely to make changes once the structure begins to take shape on the ground.”
Stephen Green, Founder and Partner







