Sustainably-Led Design & The Realisation of Water’s Edge.
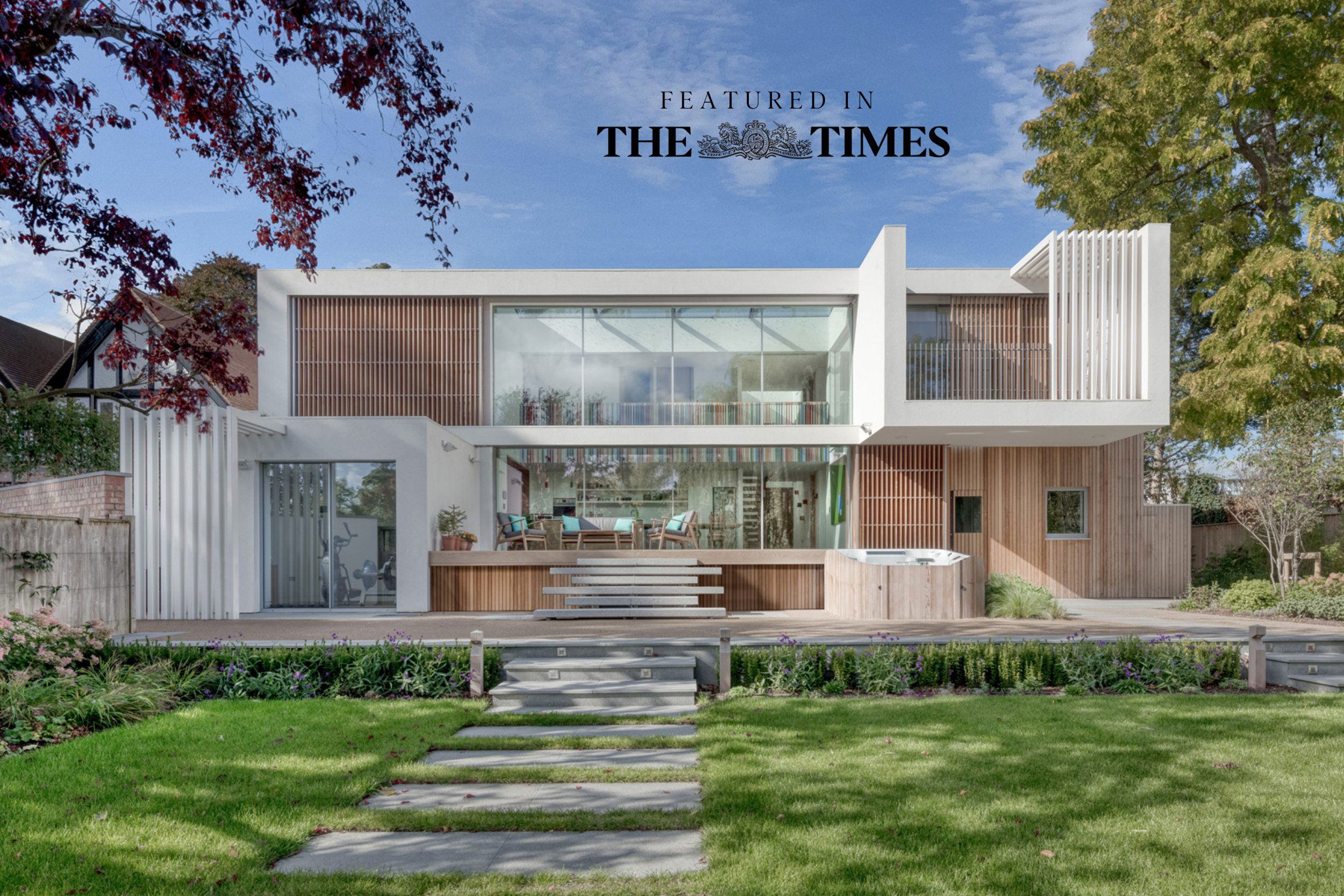
Award-winning property journalist Ruth Bloomfield covers the story of Water’s Edge in The Times, writing “… how this Berkshire house harvests and reuses its own rainwater… ingenious schemes such as this are exactly what Britain needs right now.”
Water’s Edge is a replacement home on the banks of the River Thames. Pairing a restrained, elegant aesthetic together with a resilient structure and the latest sustainable design technologies – including a water source heat pump, rain water harvesting, solar panels and natural ventilation – the house is almost entirely off-grid when it comes to national energy sources. It is a house which far surpasses the energy saving capabilities of most houses being built today.
Below, watch our video with the home owners and read more on the story behind the realisation of this sustainably-led, riverside home.

The Design Journey.
Our clients, who originate from Australia, fell in love with the riverside location, and decided to replace the existing rather rundown and poorly maintained home attached to a row of garages.
They wanted to incorporate the latest sustainable home technologies whilst still creating a building of beautiful design and flooded with natural light. We were thrilled to respond to their brief and knew this was an opportunity to do something very special.
“We wanted to minimise the water footprint…minimise the energy footprint.. and futureproof the house to the extent that we could.” Gordon, homeowner of Water’s Edge

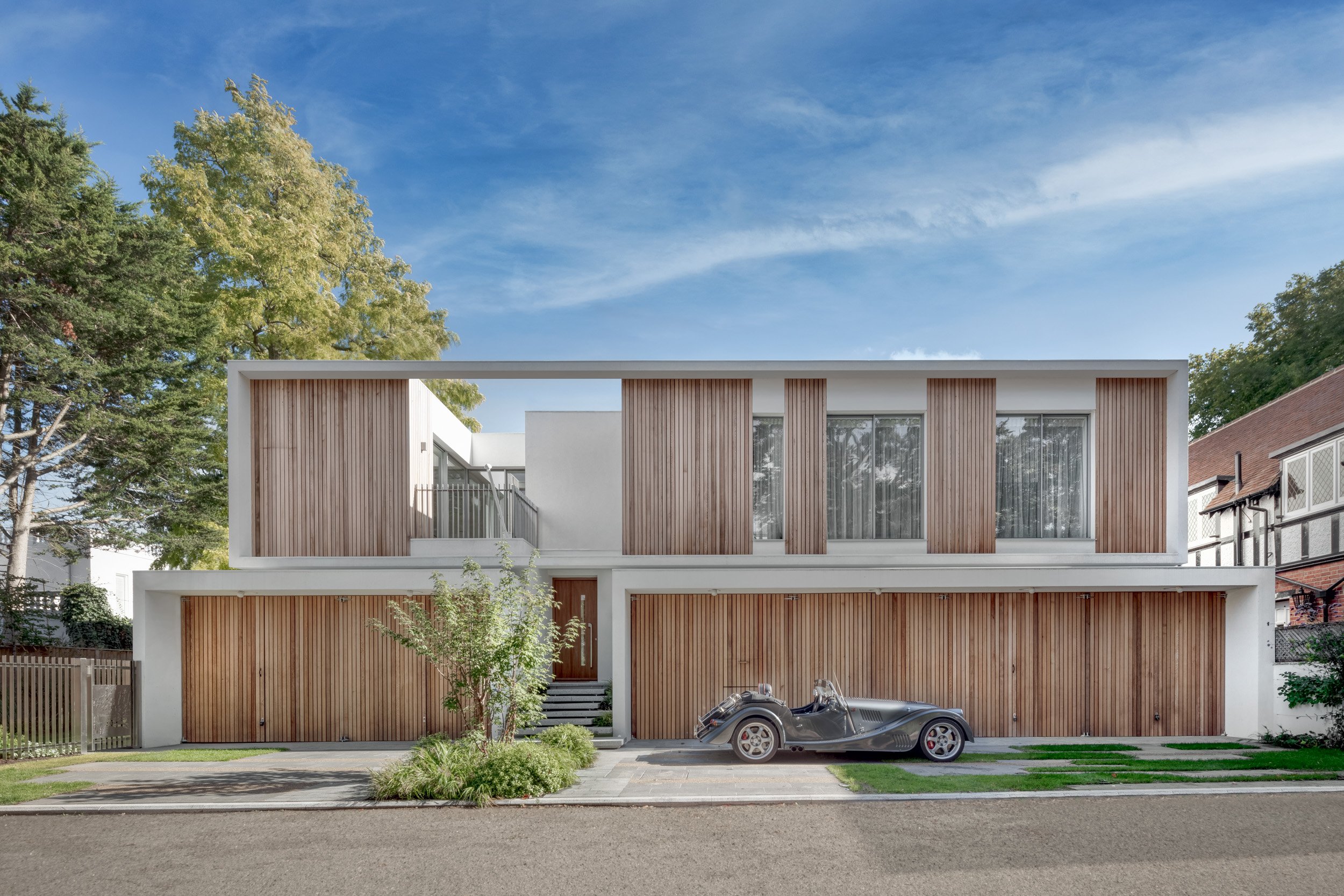
Elegance with Purpose.
Influenced by Australian and some American home design from our clients’ travels, Water’s Edge is full of light – achieved by the integration of sky lights, side lights, triple height glazing and open fences – with an interiors colour palette evoking happy memories and a personal link to the Australian outback.
Among the many planning and environmental constraints connected with developing a contemporary new build – and one in an established residential setting – were those relating to its situation within a high flood risk zone. The design sees the structure elevated over hidden piled foundations to provide protection against any possible future flooding, without compromising the clean lines and fresh timber cladding.

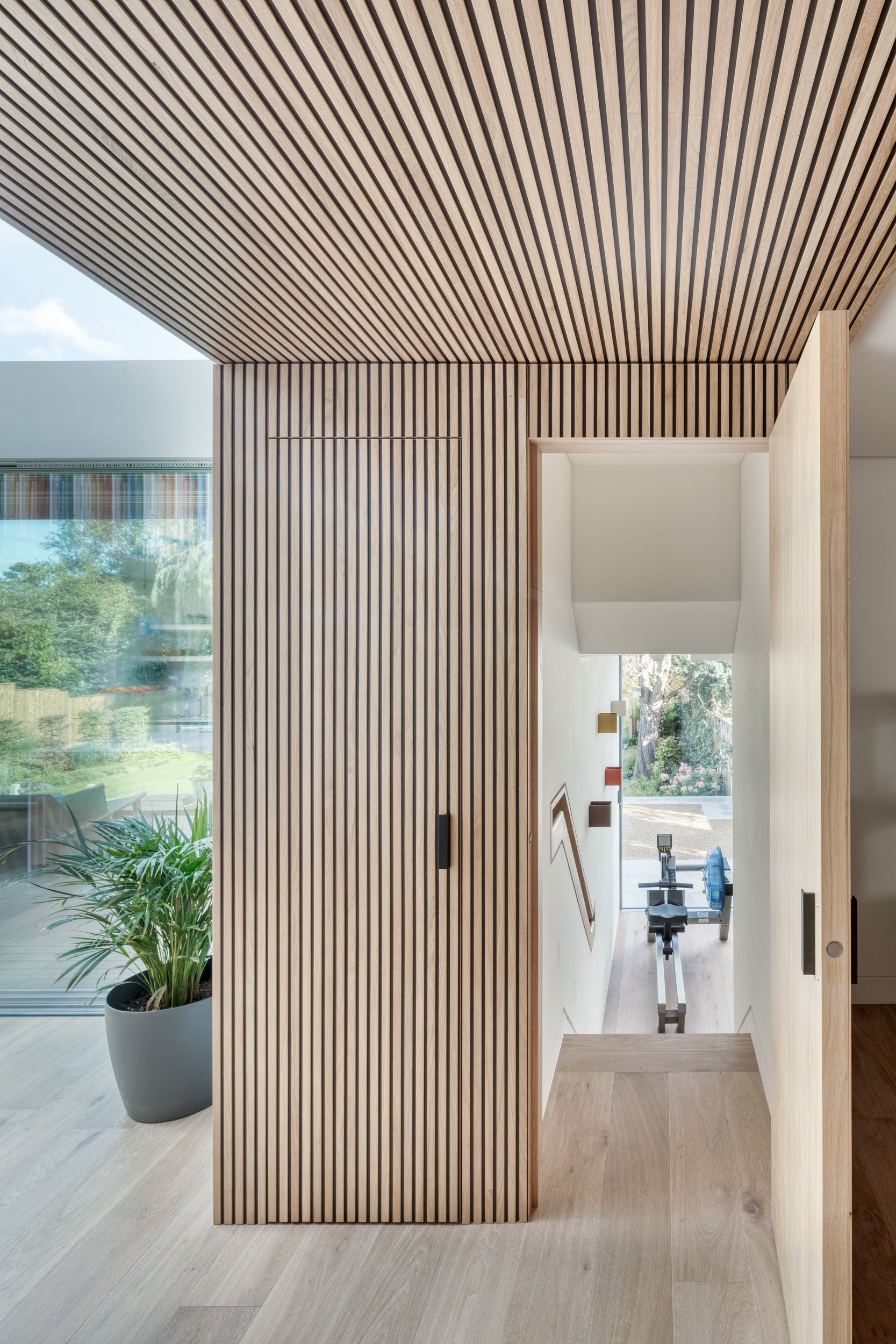
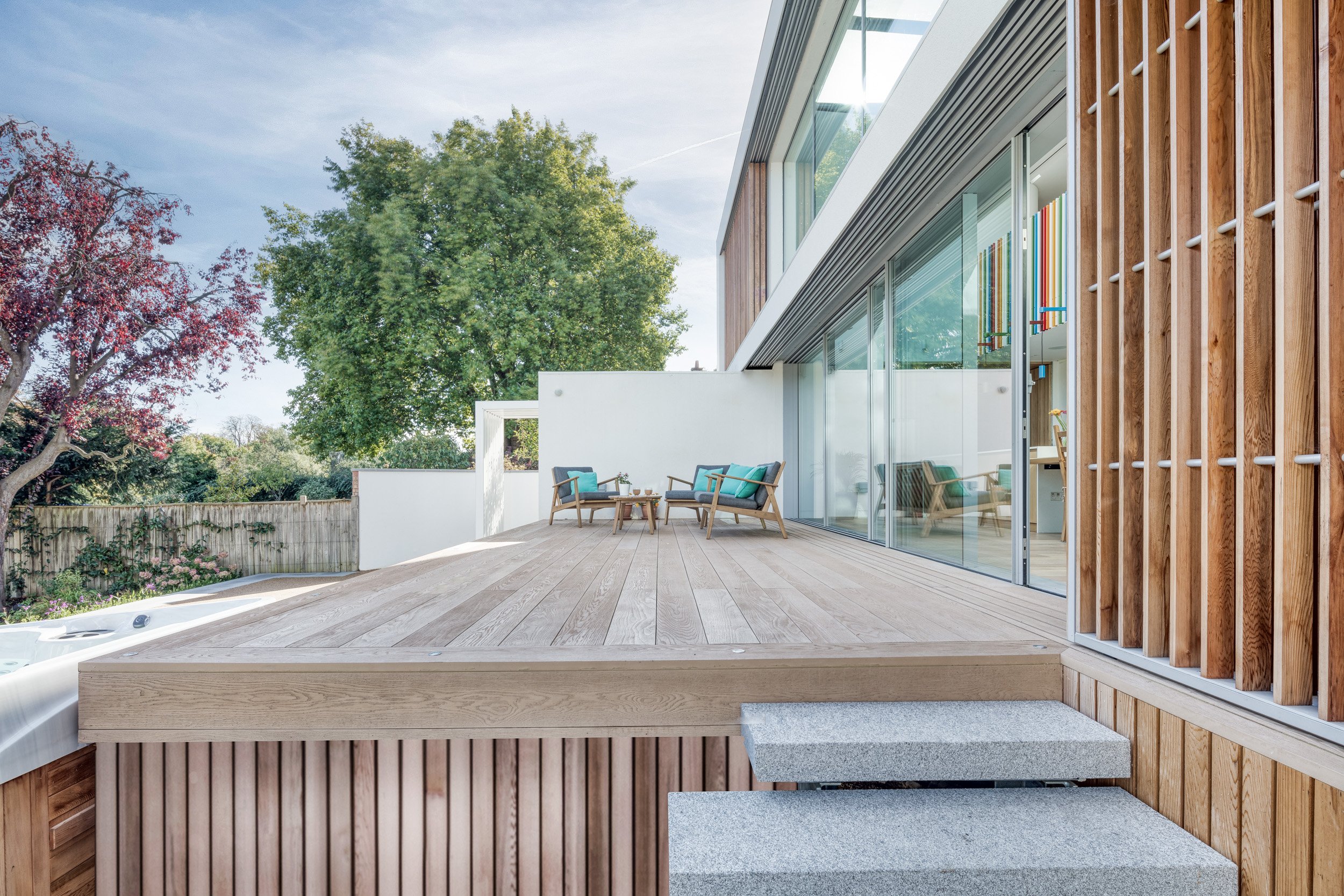
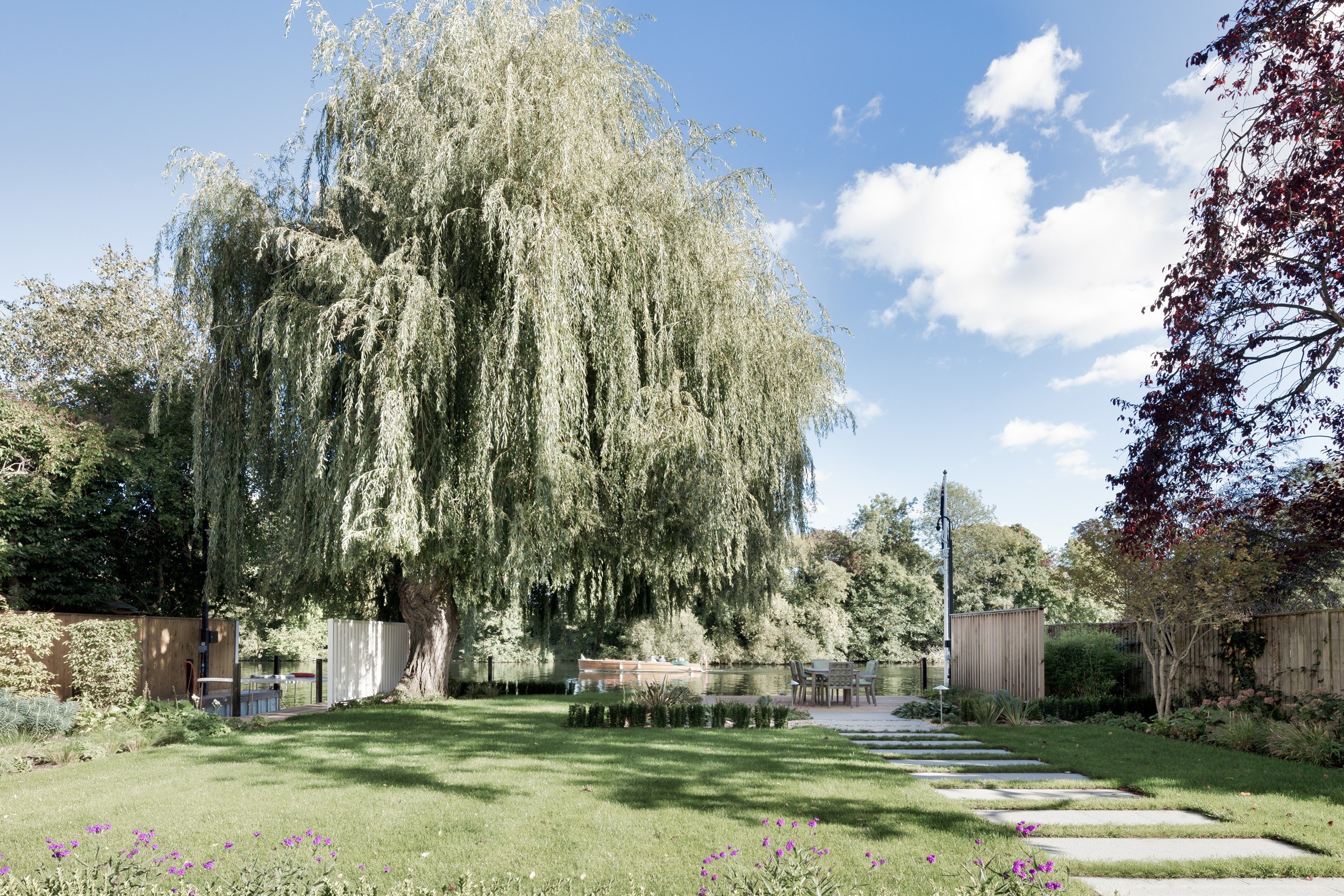
A Fabric First Approach to Sustainability.
We started with the building’s envelope, what we call our ‘Fabric First’ approach. The walls, floors and roofs at Water’s Edge are designed to have thermal values (u-values) that far exceed the requirements of the current building regulations, making the building much more thermally efficient. It means the heating and cooling energy demands are predicted to be much lower than the average home built in 2022.
Water Usage and Conservation.
Water usage and storage is way ahead of UK norms, making the home practically self-sufficient in this regard. We installed compact thermal storage technology in place of standard water tanks to supply hot water, a rainwater harvesting tank which limits excess water runoff into the river (and into the very old urban drainage system) and a water source heat pump in the river.
Solar Shading and Glazing Covers.
Water’s Edge uses glazing to maximise the amount of daylight entering the building and making the most of the views across the beautiful site. In order to mitigate the potential for overheating, we carried out sun studies so as to design mechanical shutters that provide solar shading for the glazing.
The shutters are designed to be flexible to move with the sun’s path, so river views are maximised at times when there is no risk of overheating, and then close across the façade at times when the sun is at its highest point in the sky, whilst still allowing views through to the river. The rooflights employ automated solar shading canopies that also mechanically extend over the glass to mitigate solar gains at peak times.
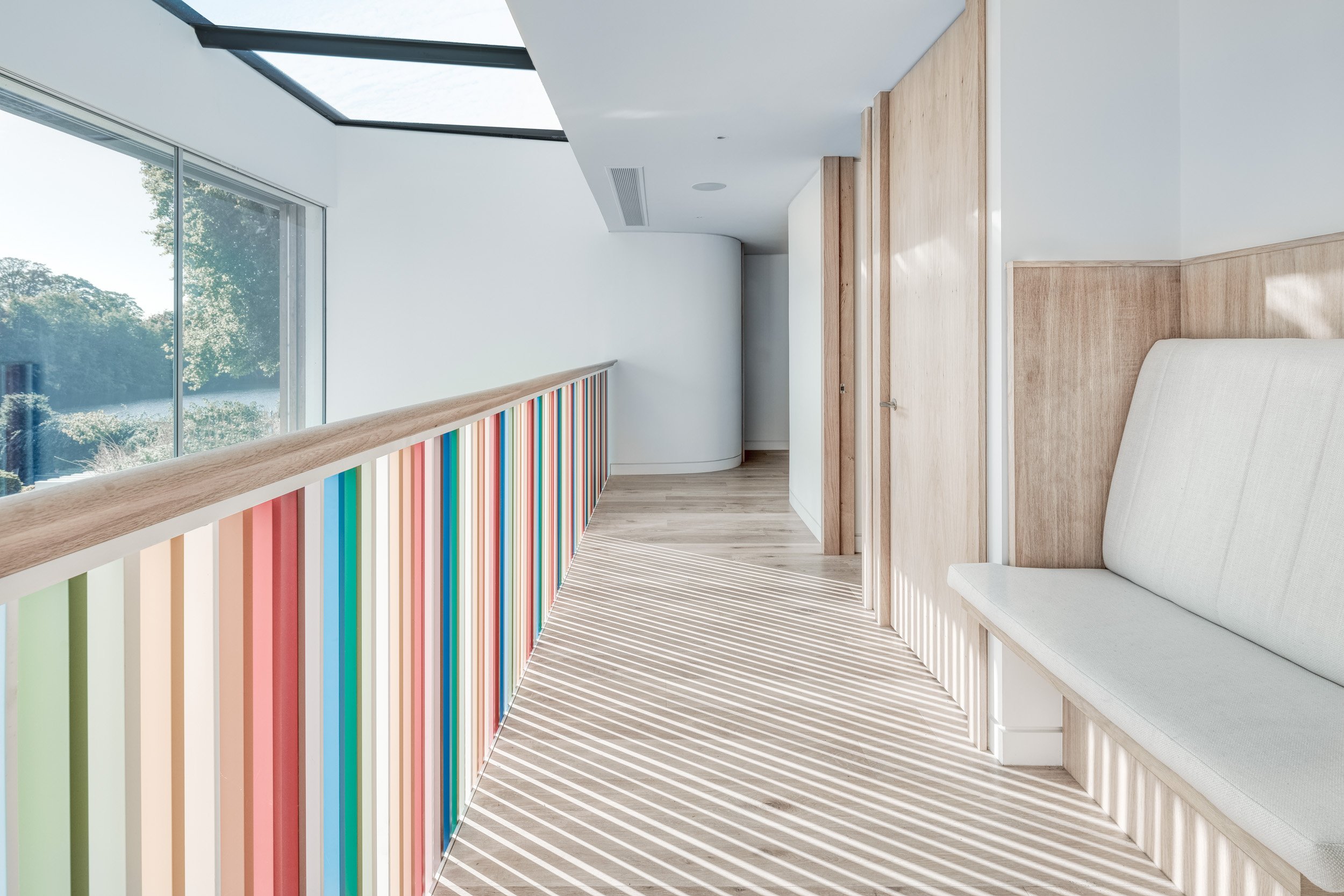

Automation and a Smart Home System.
The automation system integrates every element of sustainability and technology of the home, from the MVHR system, louvre glazing covers for solar shade, thermal storage and Tesla batteries, to the lights, audio system, temperature and drapes. Our clients can control every aspect – crucially heating and security – by individual room, via a smart hub panel in the house and also via their phones from anywhere in the world, particularly useful when they are back in Australia.
Designing with 3D Models – From Sketch to Render to Reality.
The detailed design and the build of the house was done during Covid, across time-zones with our clients’ in Australia. Our online, 3D digital modelling and detailed design process enabled this to happen, otherwise the project would have undoubtedly stalled until the lockdown restrictions were lifted.


“The details matter. It’s impossible to fix this stuff after the house is built. This is right, everything’s right.” Gordon, homeowner of Water’s Edge
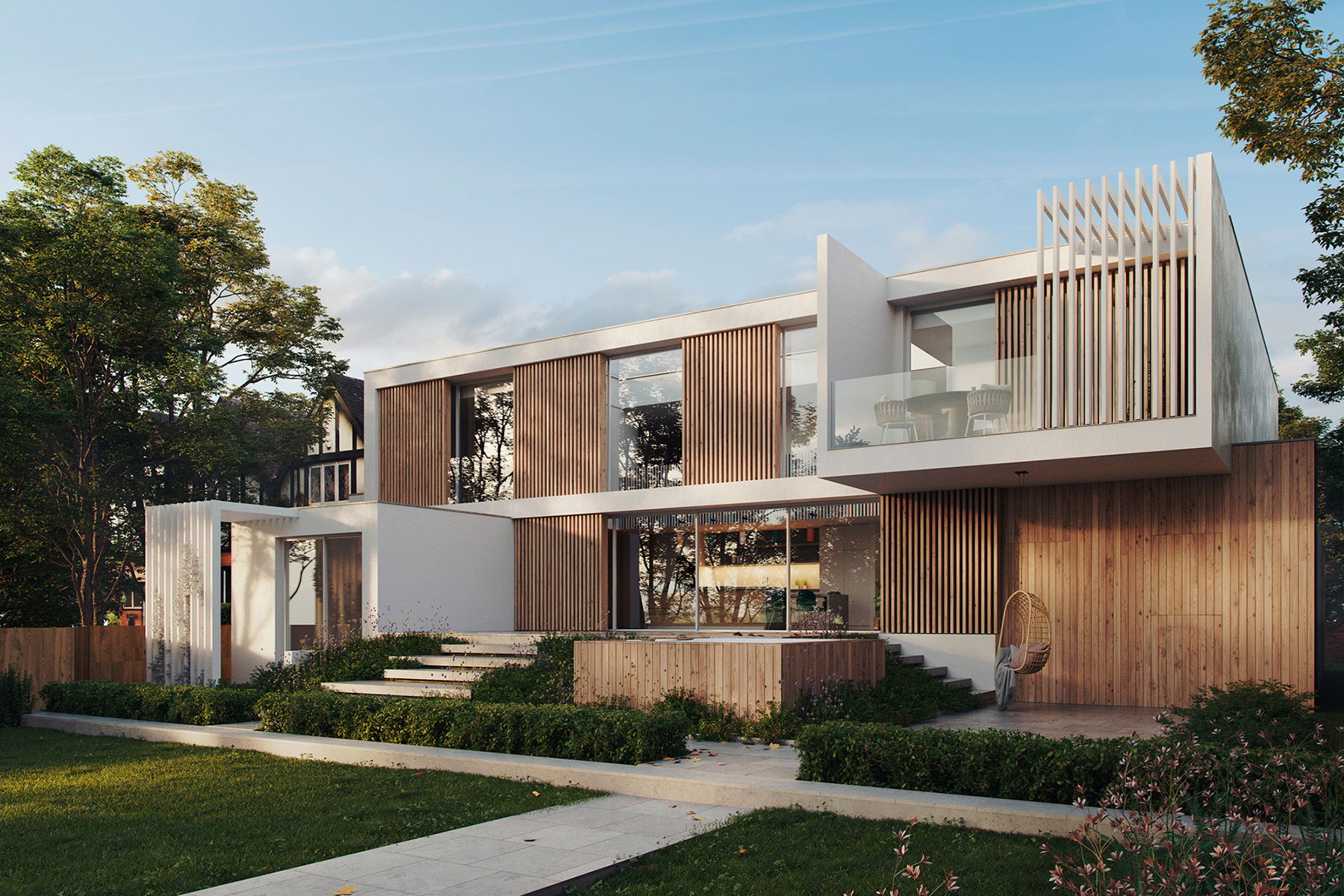
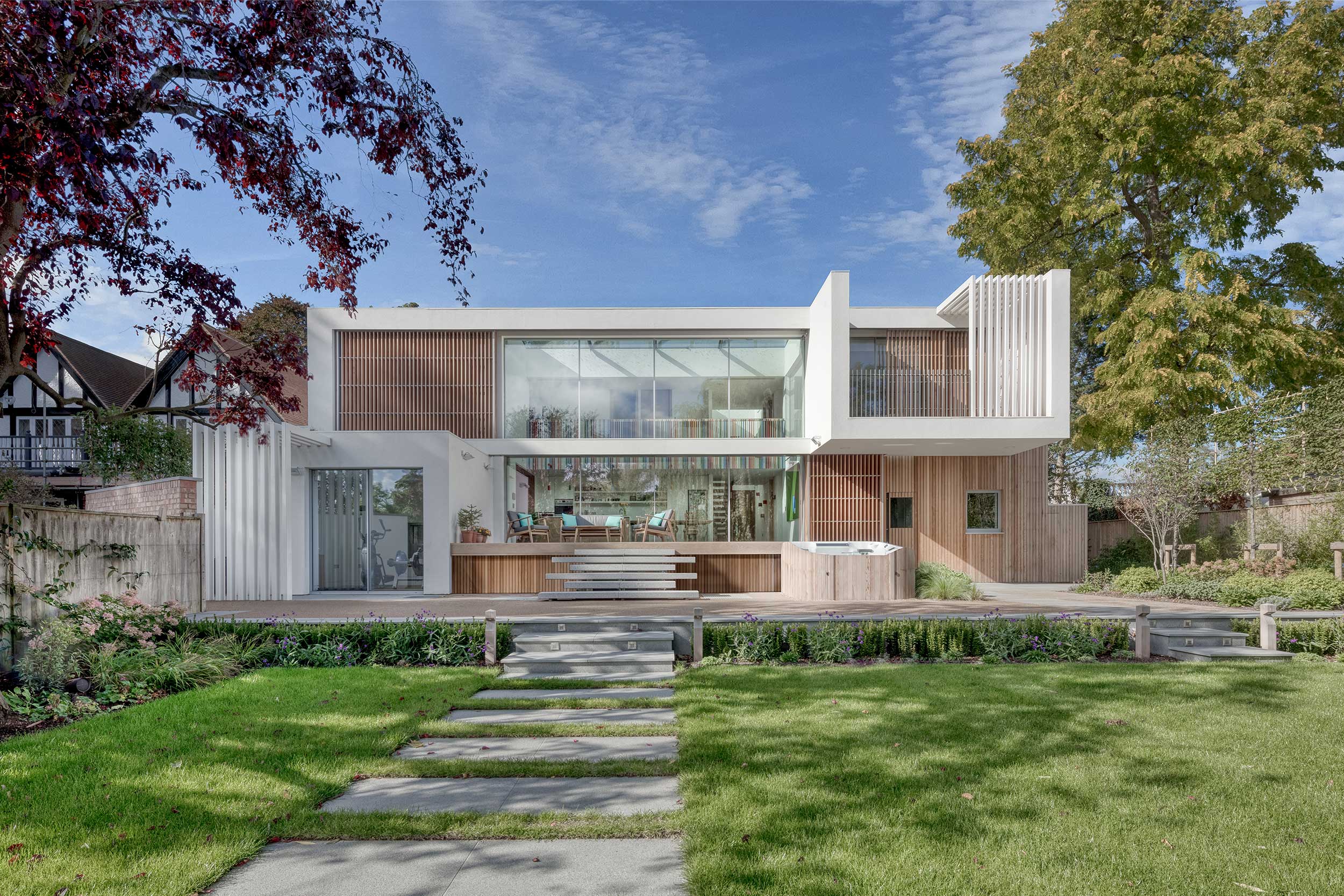
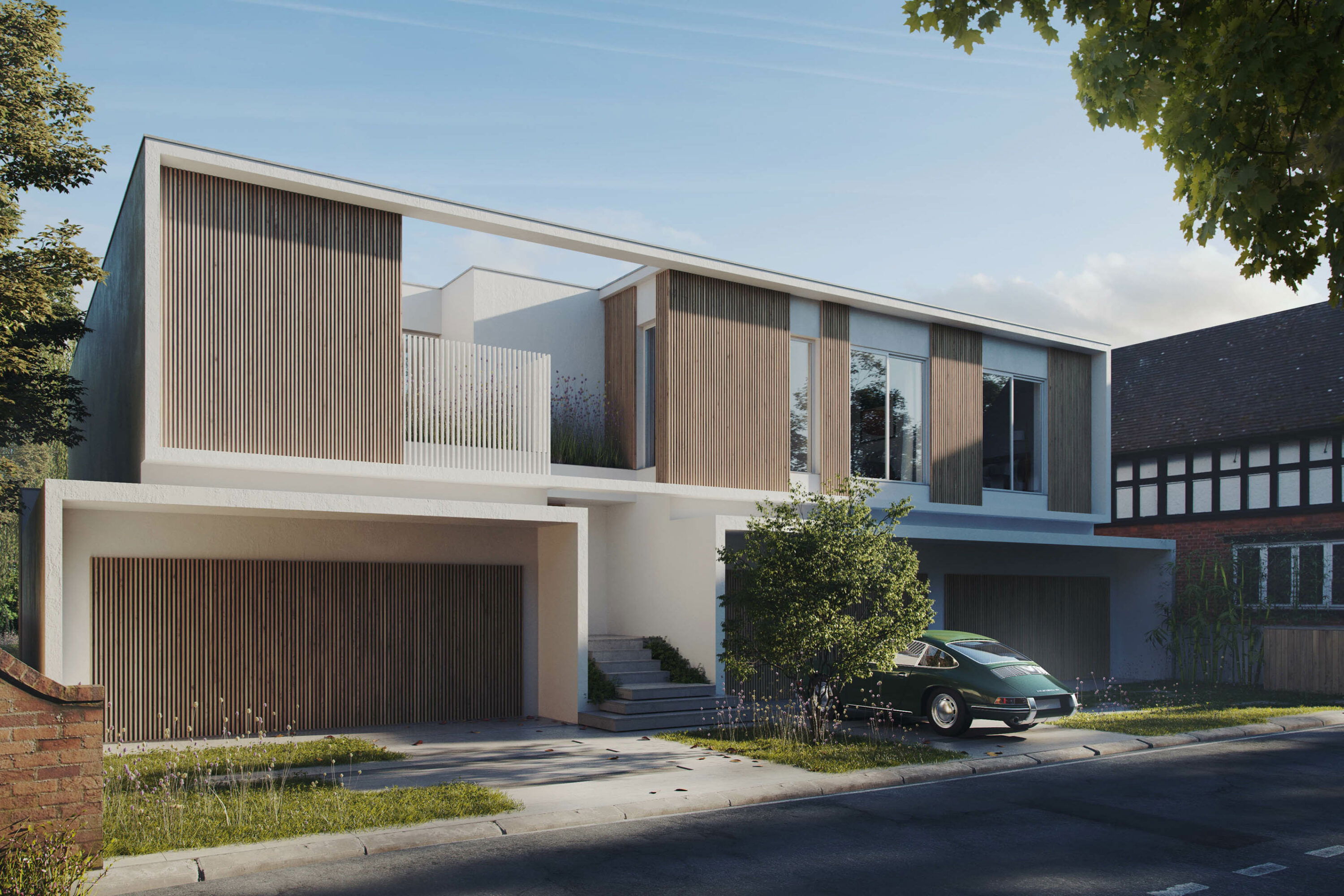



Photography by Martin Gardner.
Explore More.
See more on our approach to sustainable design.
Read about our 3D Model Design and Visualisation processes.
Our Co-Founder Ben Holland talks to The Country House Department about our Studio’s approach to holistic design.