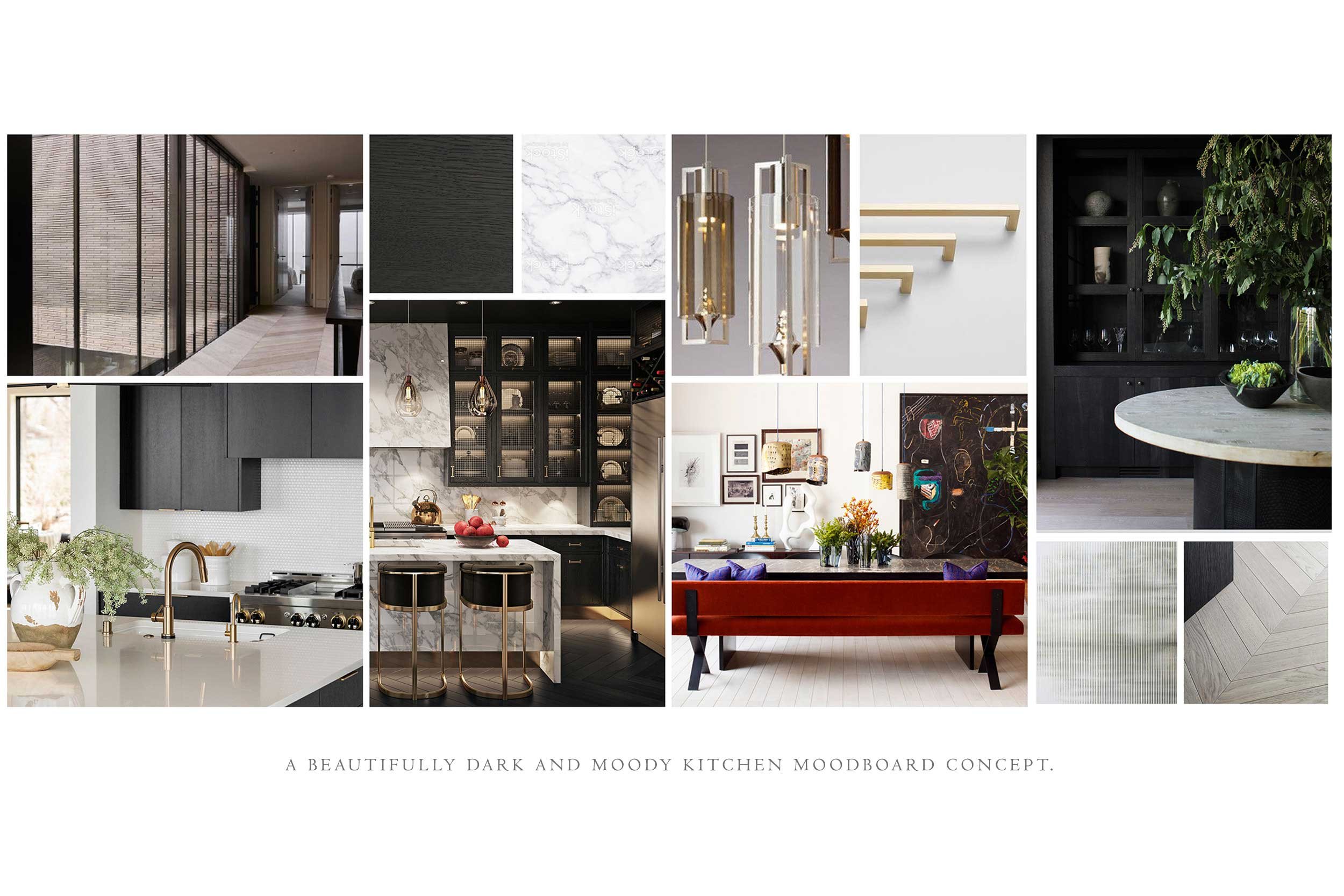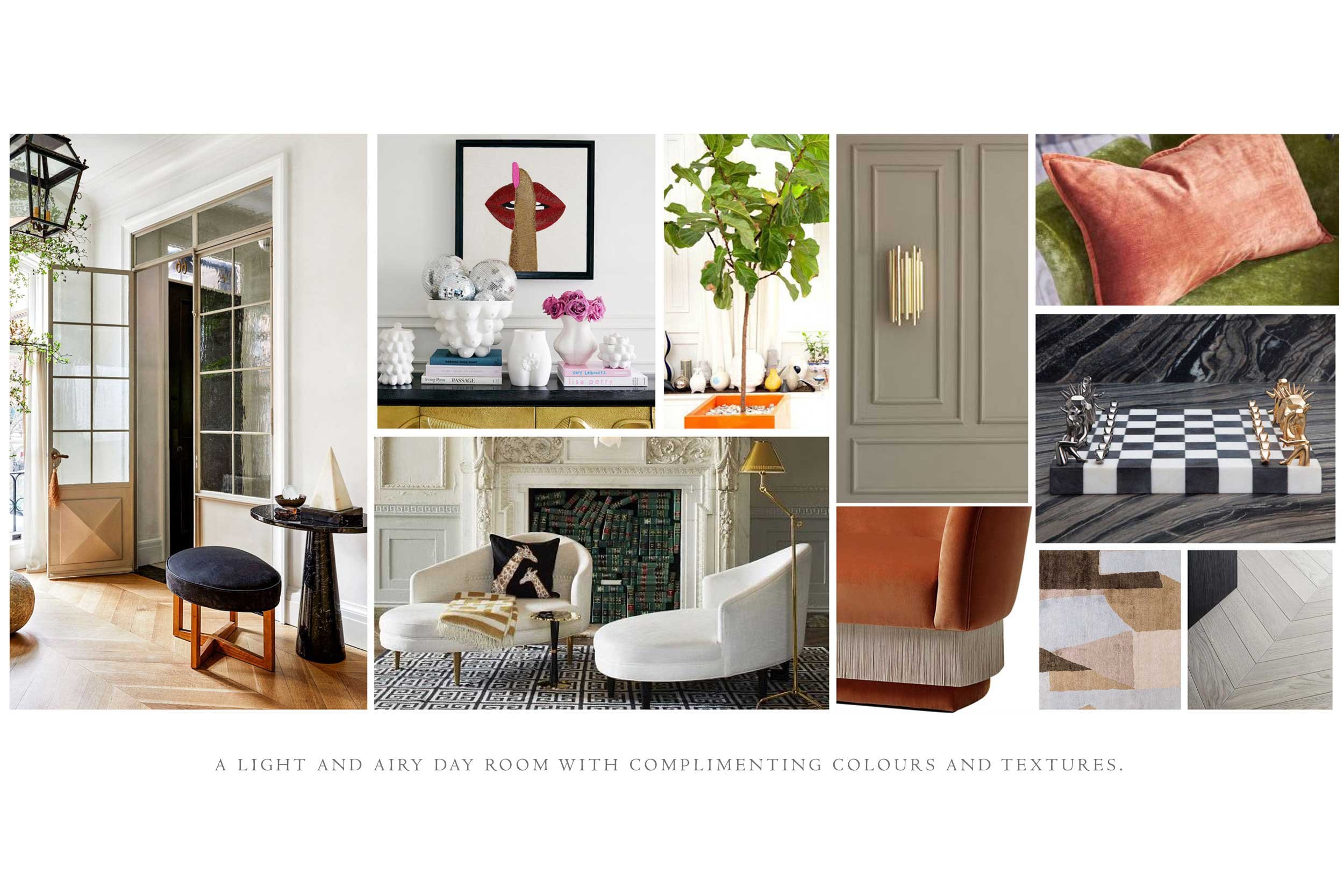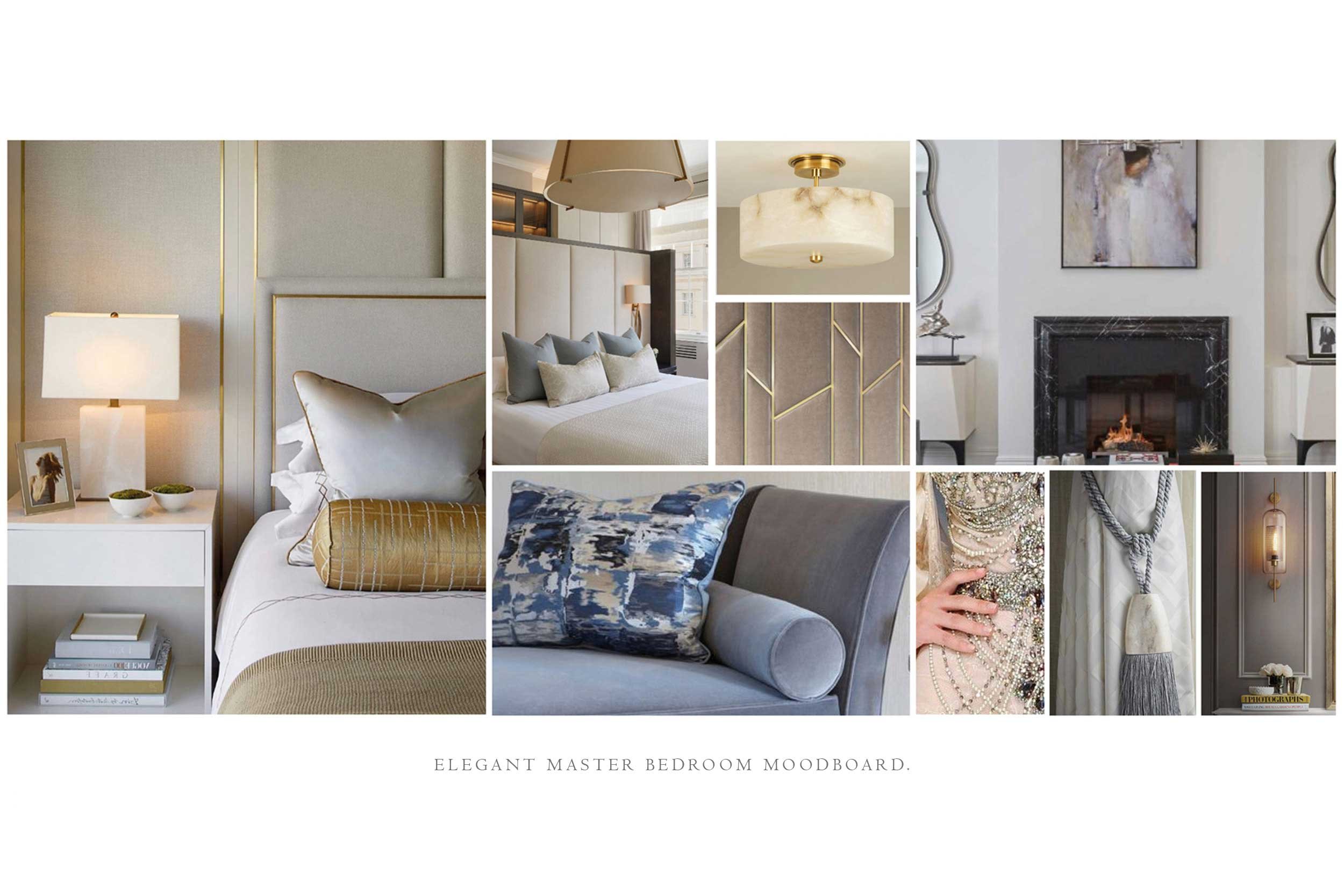Pine Grove
/ SurreyEmbarking on a journey of design, this Surrey based project will blend the charm of old with the vibrancy of new. The interior design is a celebration of juxtaposition—where glamour meets rock and roll, and art deco style merges with timeless living and elegance.

Central to the design scheme, the kitchen will have reeded glass panelling, dark cabinets and white marble countertops to strike a balance between modern sophistication and classic allure. Our clients love to entertain and the larger open plan perspective, including dining, will easily transition between family gatherings and parties.
A contemporary and fun bar will take centre stage in the kitchen, no doubt becoming a focal point for lively conversation. Versatility becomes the hallmark, with the inviting space catering to both everyday family living and wider social celebrations. In keeping with the rest of the interior design of Pine Grove, the kitchen dining embraces form and function in what together will be a symphony of style and sophistication.




We look forward to sharing more as the designs develop.
Build Category
HG Brands
Interior Design
Location
Surrey
Status
In-Design
Contractor