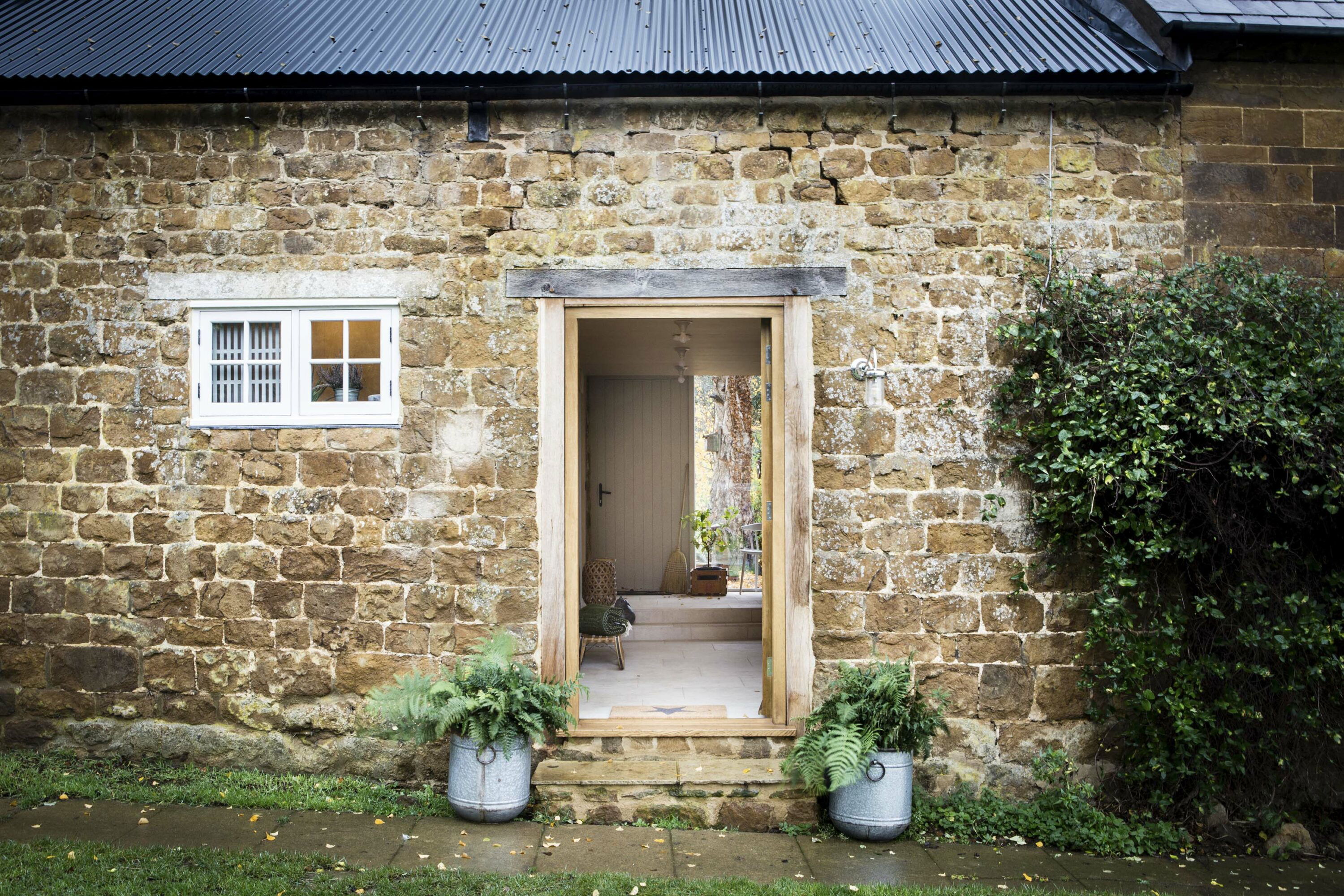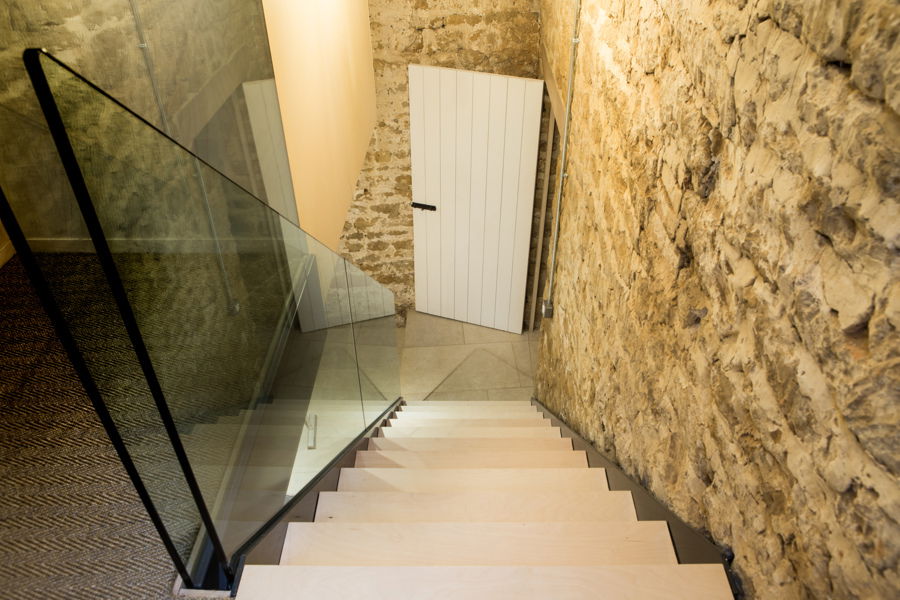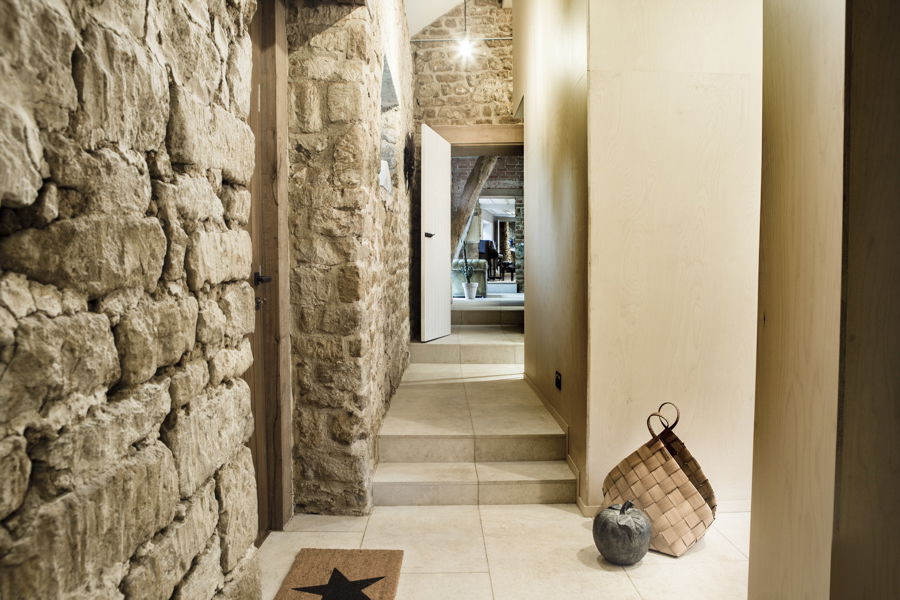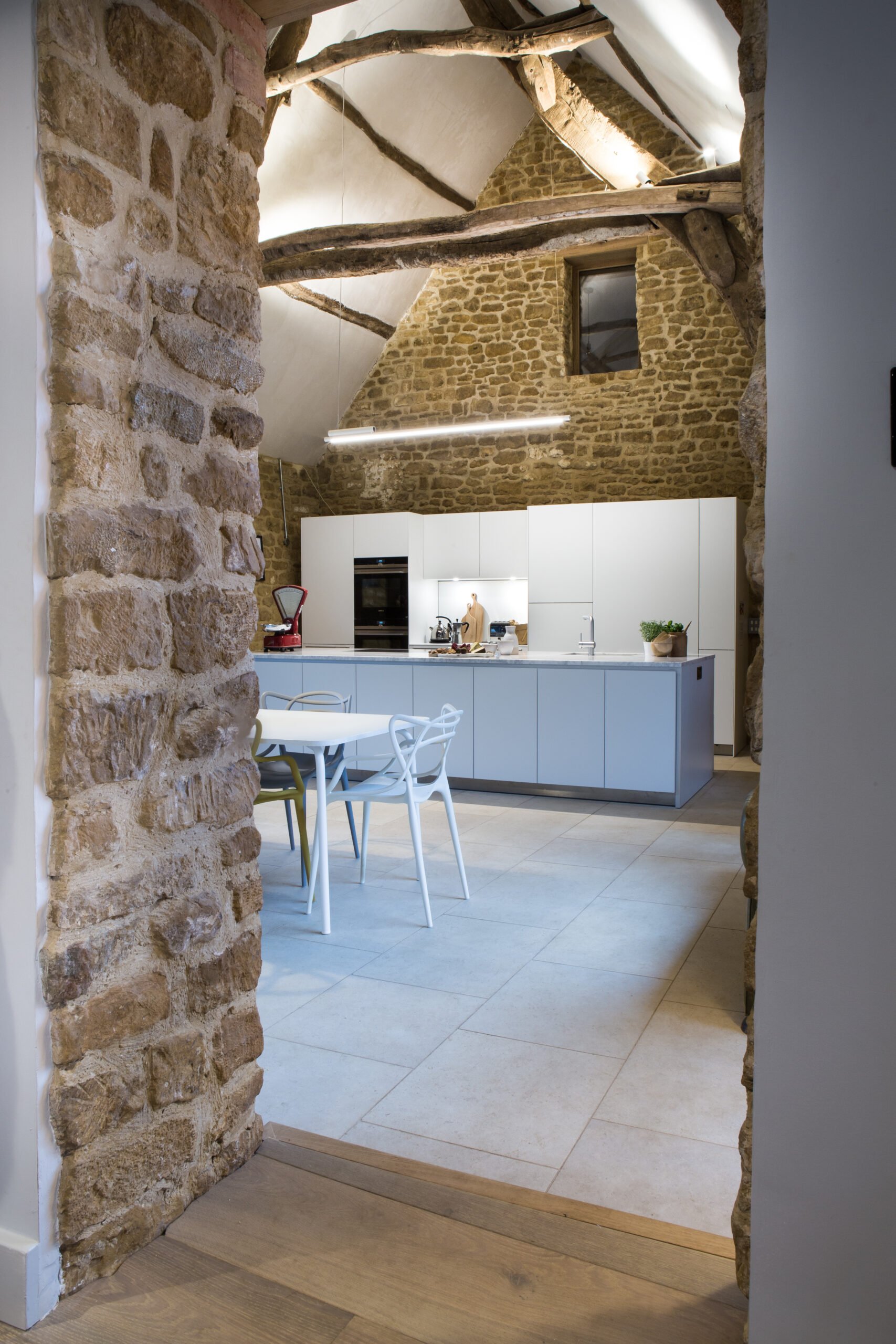Characterful barn conversion.
This imaginative conversion of a seventeenth-century heritage property has transformed a neglected agricultural building into a characterful home. The authentic design unites a contemporary interior with a restored 400-year-old oak frame and thatch roof.





















