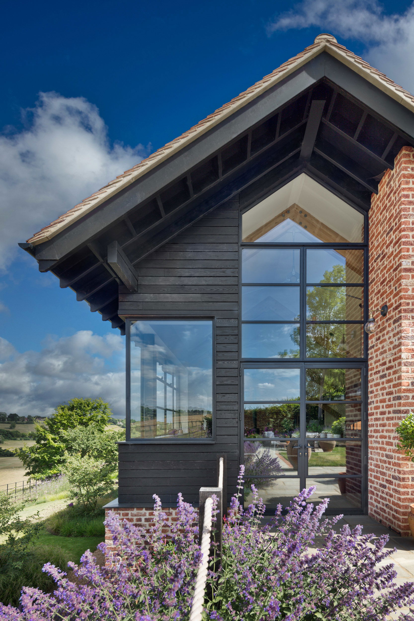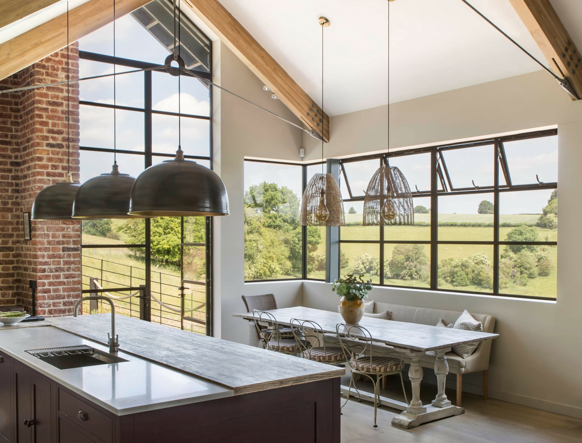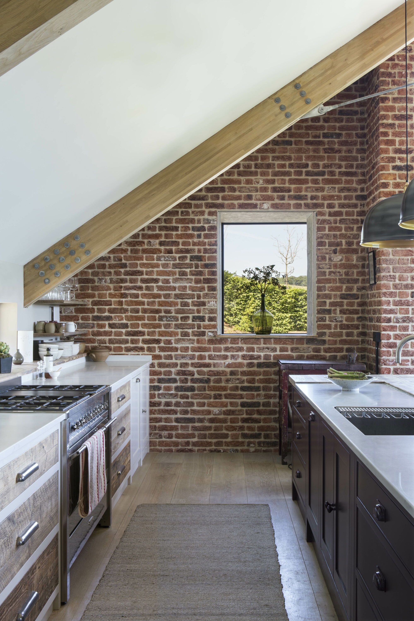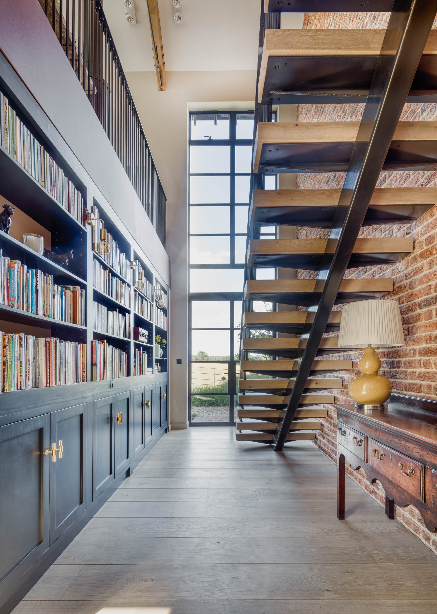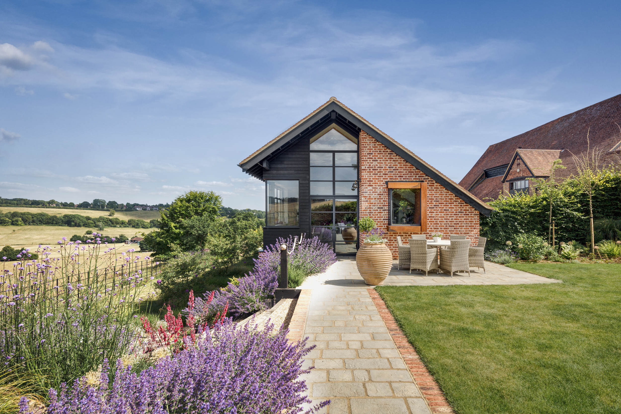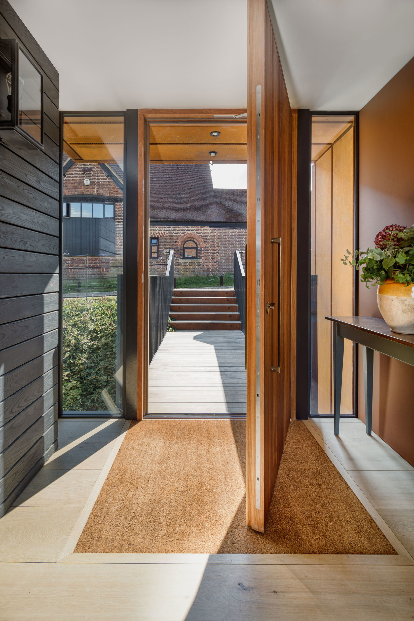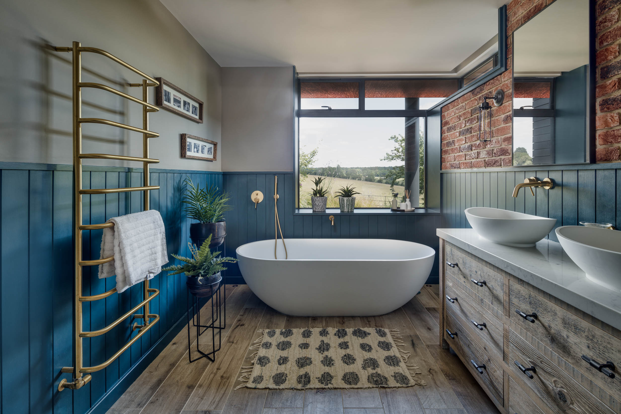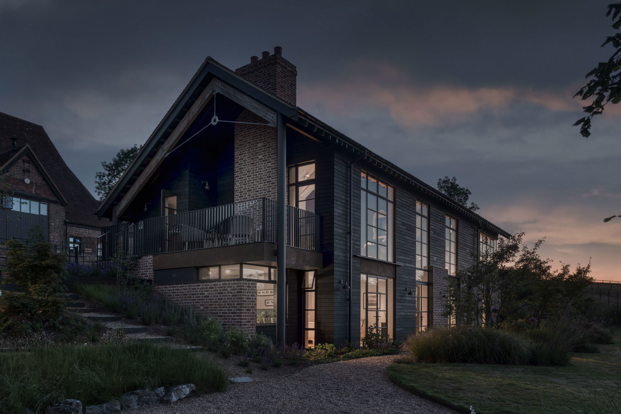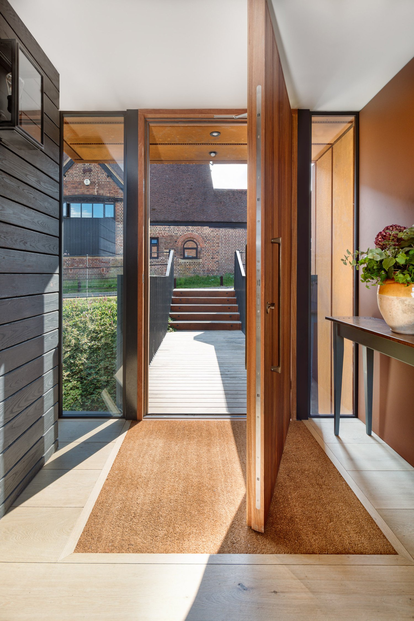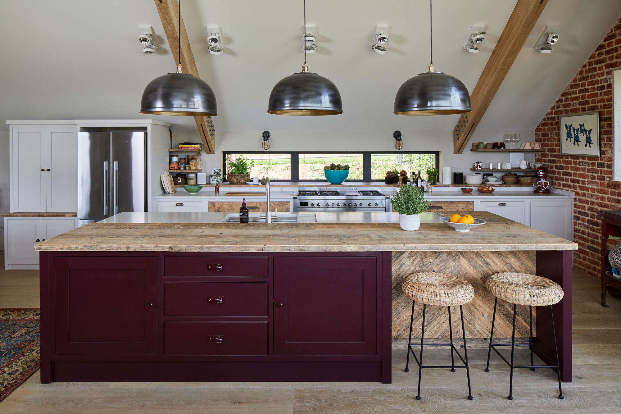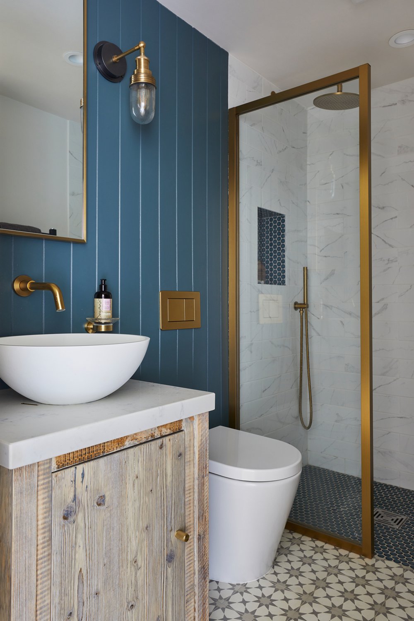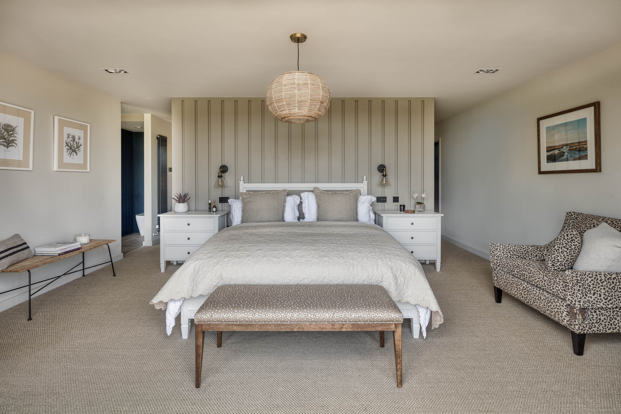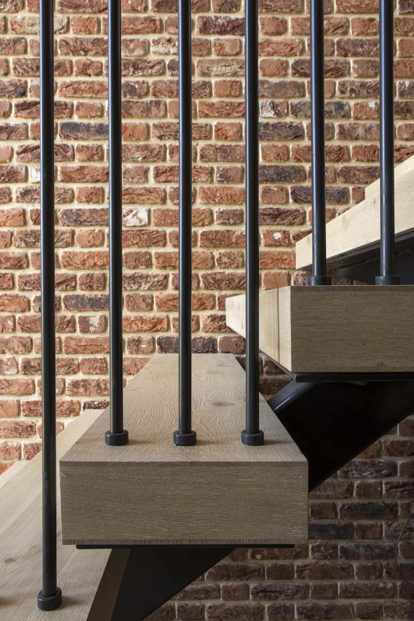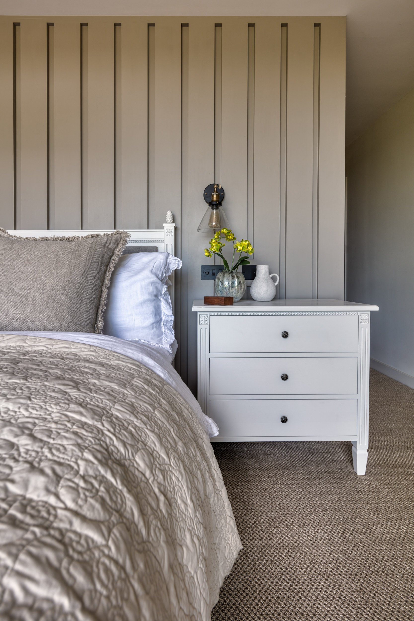Modern placemaking.
Overlooking the Chilterns hills in the greenbelt, our clients’ dream was to transform a dated bungalow into a contemporary, industrial-style family home. The Hide is a light-filled, 2 storey house with floor-to-ceiling glazing and an immersive connection to the countryside. The Hide is the National Finalist and Regional Winner of Best Individual New Home from LABC, is a Finalist House of the Year in the British Homes Awards 2022, received the Berkhamsted Citizens’Environment Award and won BUILD’s Best Replacement Dwelling, South East Award. Read more on The Hide’s design journey.

