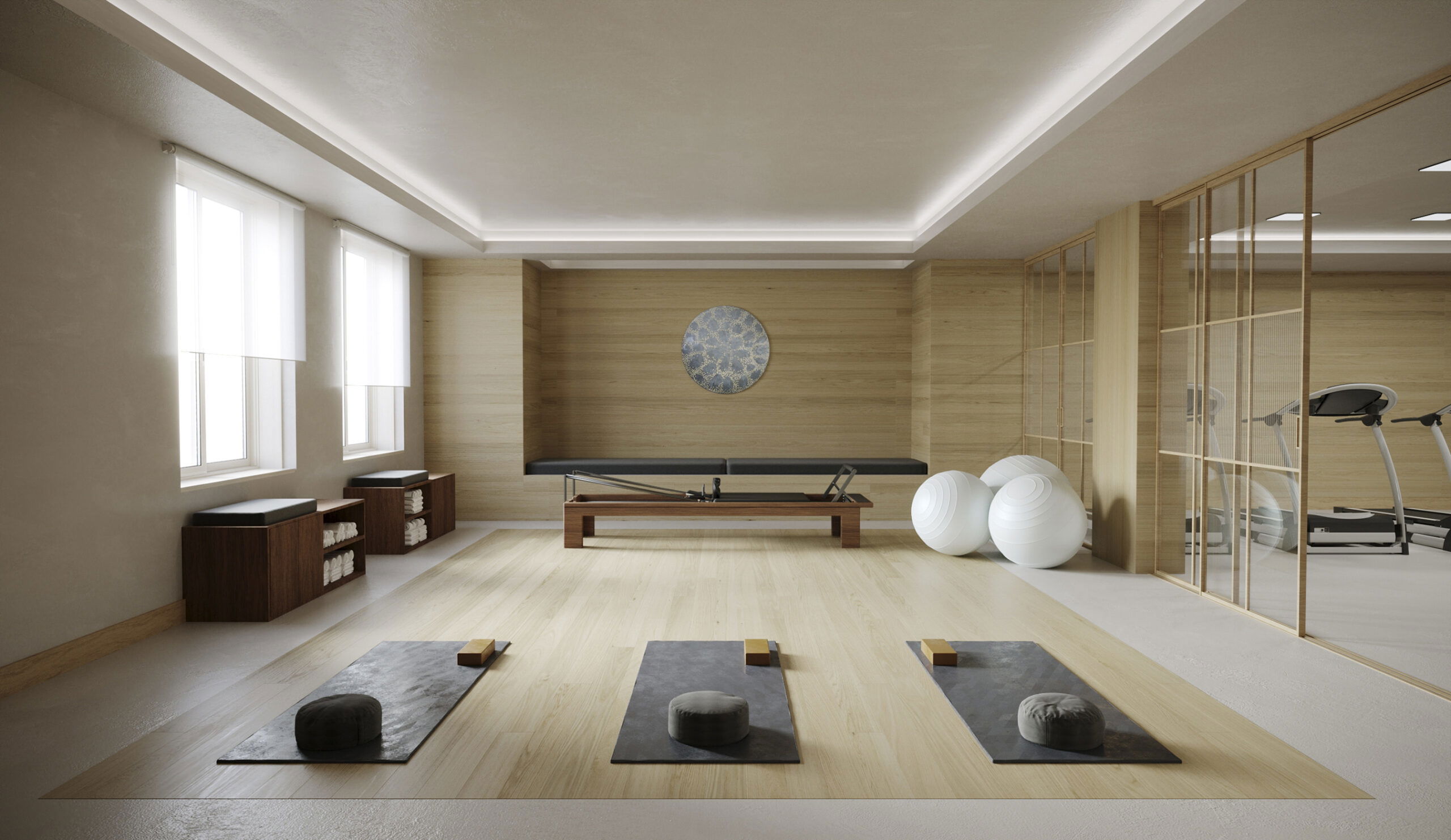
Luxury Gyms: Creating Spaces for Exercise & Reflection
For most of us, pursuing a healthy lifestyle is a means to maintaining well-being. With more time being spent at home, it’s natural we’re turning our attention to creating the ideal gym environment within our own properties – be that transforming basements, garages, outbuildings or other rooms.
Spaces like luxury home gyms provide much more than the obvious health benefits. In a world where we are expected to constantly be engaged – now online more than ever – they can also be spaces for mindfulness and reflection.
Exercise & Relaxation, with a touch of luxury
Creating spaces that will set you up for success is our passion, and we take pride in uniting the aesthetics and functionality of your gym to make sure it is tailored to your needs.
You don’t need acres of space for a gym, but you do need to engage in a careful and thorough planning process to ensure you get the results you desire, that complement your property and your lifestyle. We’ve led a number of gym build projects ranging from the creation of a multi-purpose workout room to a fully equipped pro studio, swimming pool and spa retreat, and can guide you to your own bespoke solution. We love the image of this gym designed perfectly to optimise and link the inside and outside living spaces.
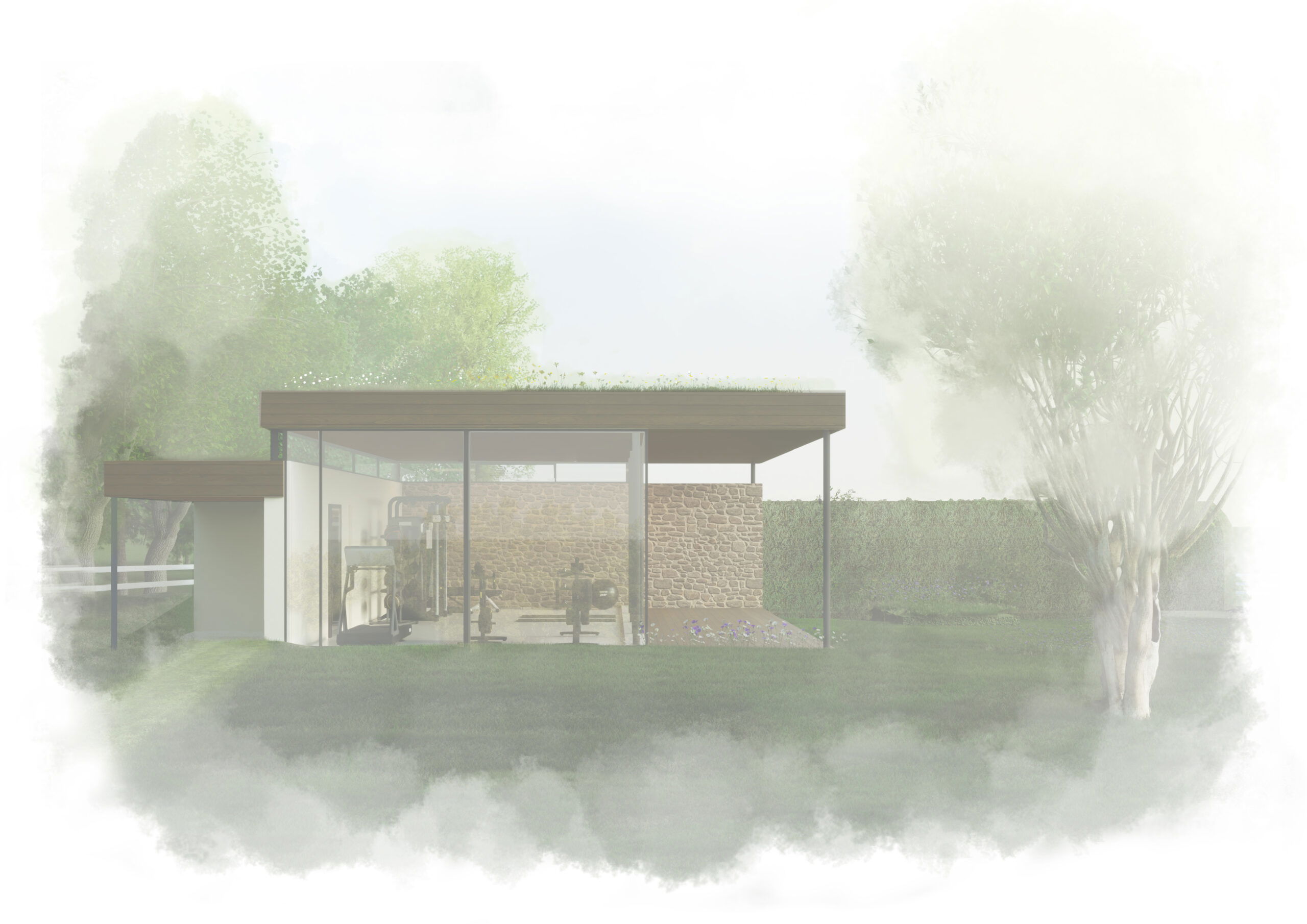
A basement workout
A basement extension can make the ideal space for an exercise suite. We have recently undertaken an extensive project for a client in St John’s Wood who wanted to create a sports complex at basement level with areas for relaxing and entertaining. The limitations of the site location meant building outward or upward was not feasible, so our basement solution worked perfectly. Not only did the new space significantly increase the living area within the house without increasing it’s external footprint, but it also improved the flow between rooms and floors for more flexible family living.
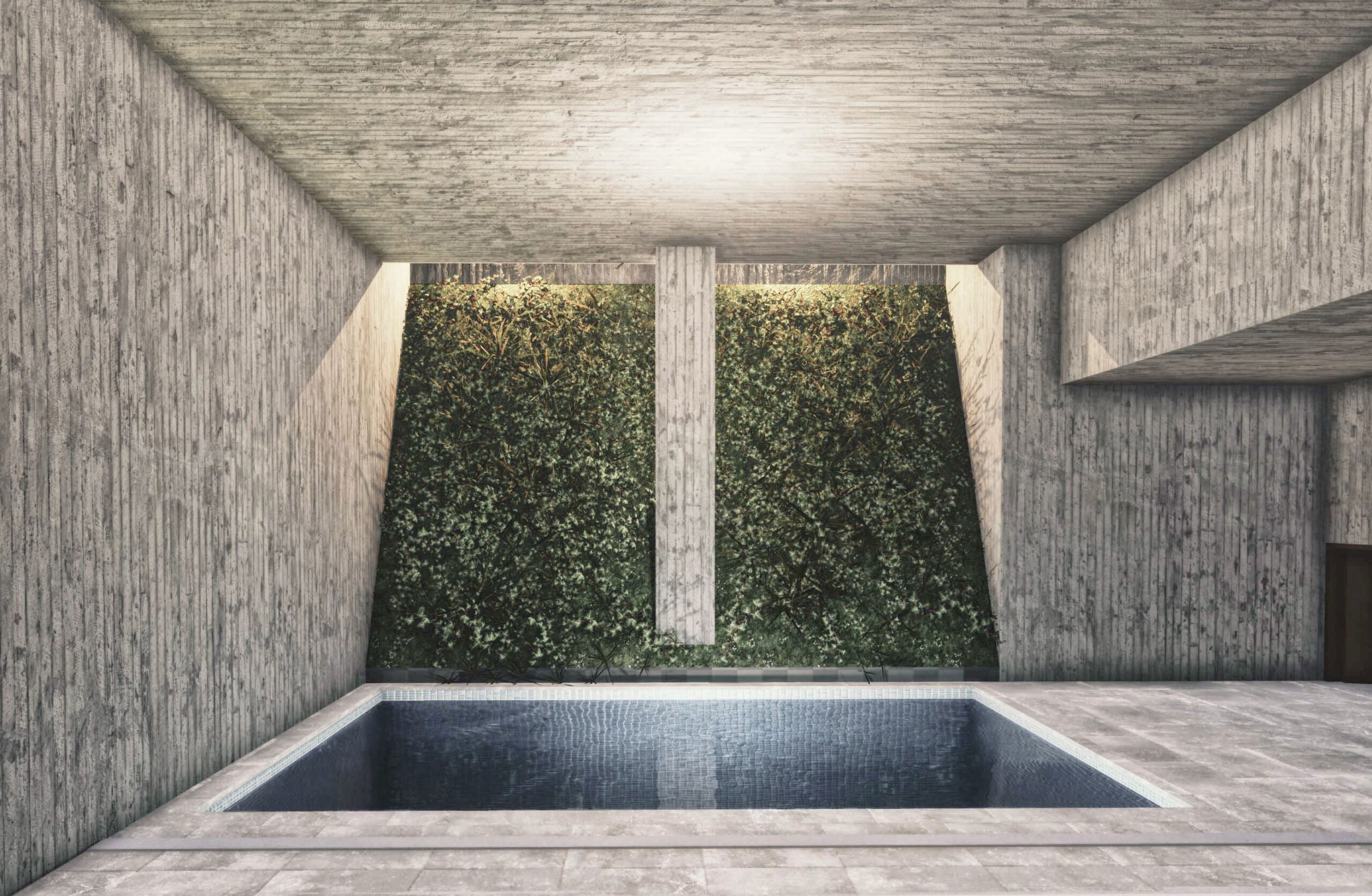
The new basement when finished will house a fully kitted sports complex with sauna, lounge area and a bar in addition to a guest bedroom and en-suite, plus playroom and cinema.
An elevated space for exercise and reflection
An Oxford-based client has asked us to transform two small cramped units into one beautiful studio space housing a luxury gym for the family. The character of the former brewery building will shine through with the planned renovation. The gym will reflect the building’s heritage, with exposed coffered ceilings showcasing its origins and allowing in plenty of natural light. The arrangement of professional gym equipment has been planned so that a central space for free movement, yoga and Tai Chi is always free.
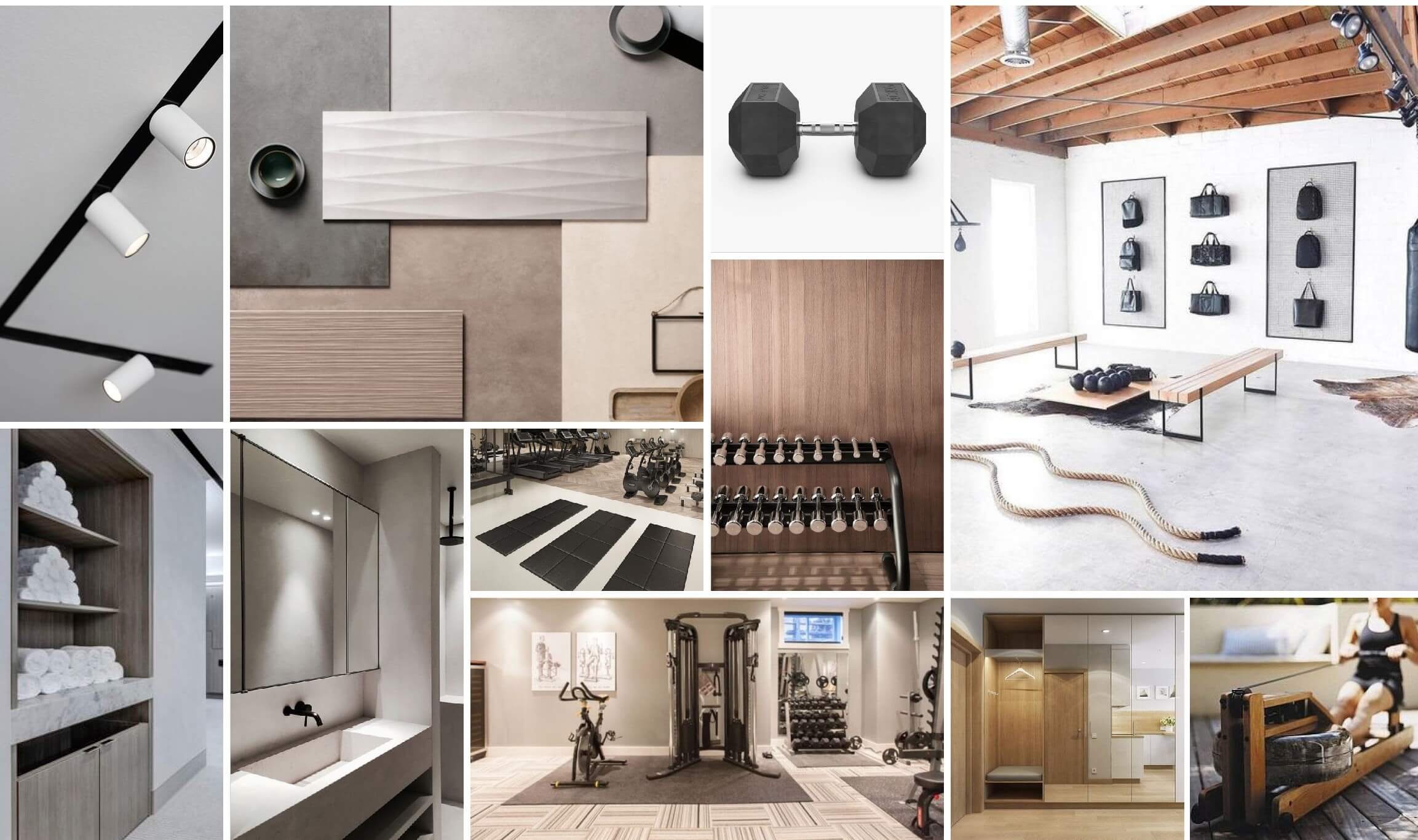
A luxury fit-out that marries an elegant aesthetic with practicality will define this generous space, providing opportunities for the family to exercise together.
Repurposing heritage buildings
A neglected building can make an ideal location for your new gym – if it repurposes a redundant space, bringing it back into use with low environmental impact, all the better. A recent project has seen our team helping to convert a collection of stables into a large, open plan gym. The building’s floors, walls and ceilings required insulation, while AV equipment, mirrors and professional equipment were installed using eco friendly, low-toxin materials and zero VOC paints. The finish is light, and contemporary glazed French doors fill in the openings to the old stable doors which are tied back to maintain the original aesthetic of the beautiful building. It’s a transformation that has given an old, disused space a new lease of life.
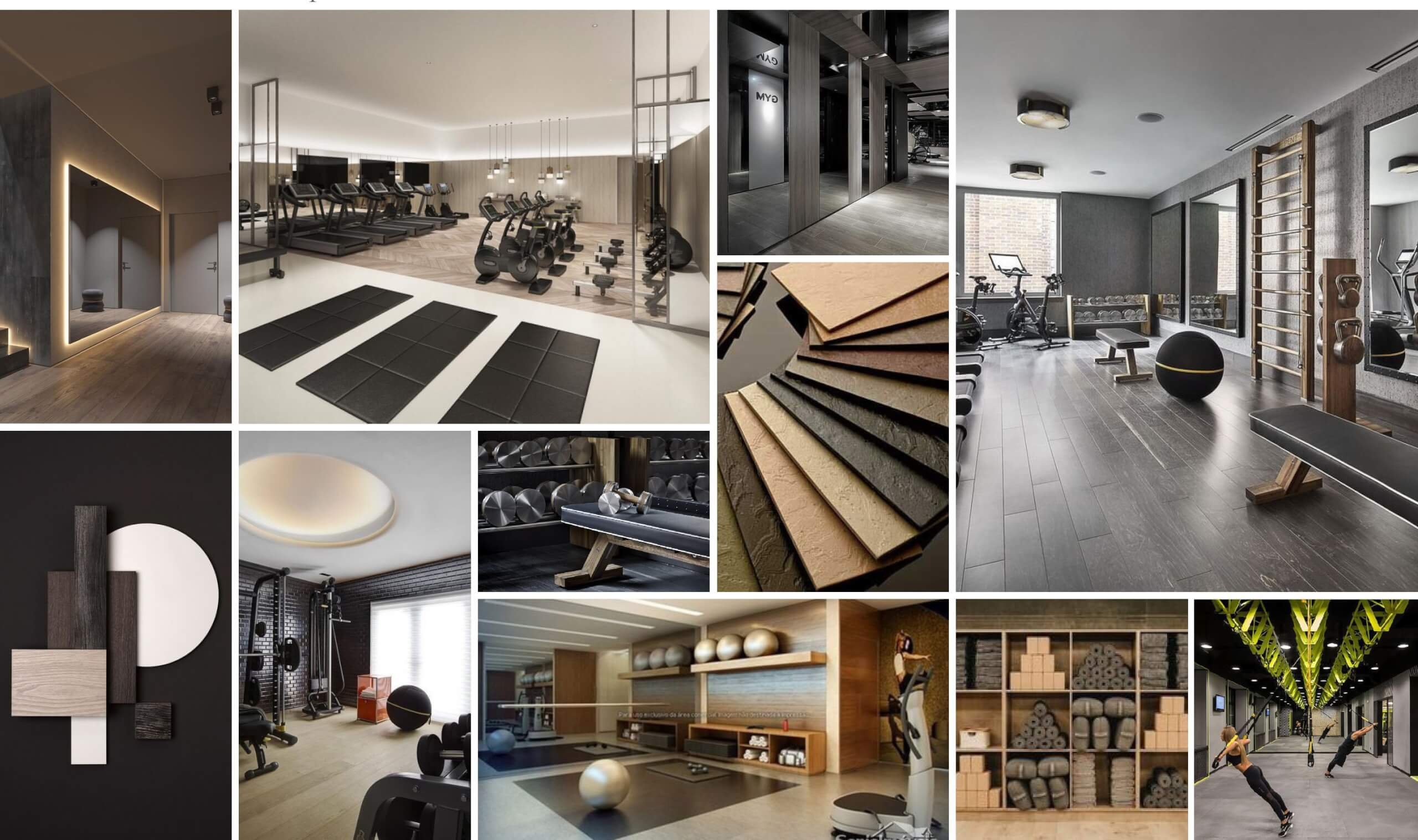
Virtual, Interactive Design
We’re set up for working virtually to deliver projects using design software that allows us to collaborate and contribute from wherever our clients are online. In this way we have delivered projects over distances and for international clients who cannot visit our studios or site.
We’ve been recognised for this, winning ‘Most Innovative High End Residential Architectural Practice in England’ in 2019 and 2020.
Now, we are using the same technology and working practices to continue to support our clients as well as ever. We’re talking over video conferencing to share ideas, inspiration, drawings and 3D models so that our clients are fully able to immerse themselves in their designs as they develops.
We can also deliver a 360 degree camera and laser measurement device to your home to take photos and video, which we’ll then use in our early design stage planning.
Find our more about our Virtual Design Services.
Call us now on 01844 390 381 to discuss how we can design the perfect work-out space for your property and lifestyle.
What’s next?
We provide Interior Architecture, Interior Design and Landscape Design services throughout London, Surrey, Oxfordshire, Buckinghamshire, Berkshire and the Cotswolds. We’d love to help you plan your new work-out space. Find out more about how we work or get in touch for an initial meeting with our Interiors Team.
